
![]()
$699,900
Available - For Sale
Listing ID: W12160390
611 Francis Road , Burlington, L7T 3X6, Halton
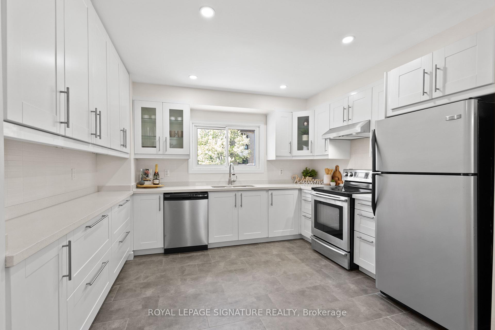
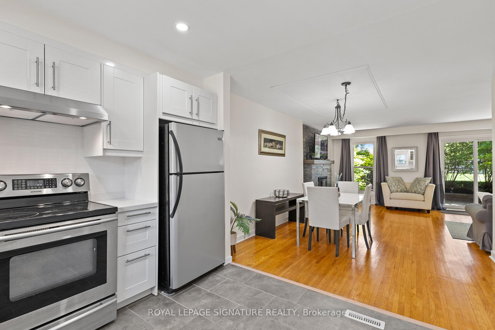
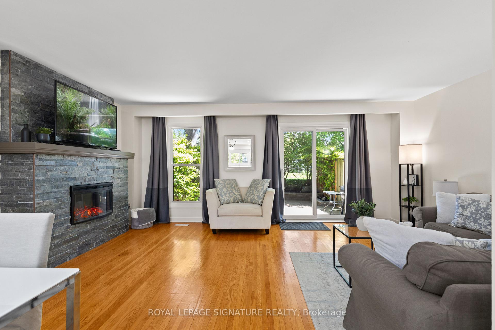
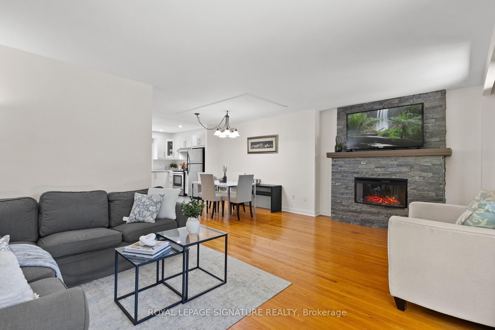
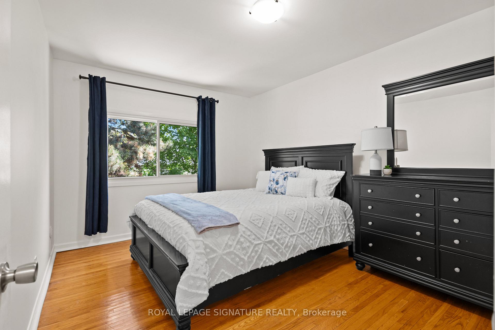
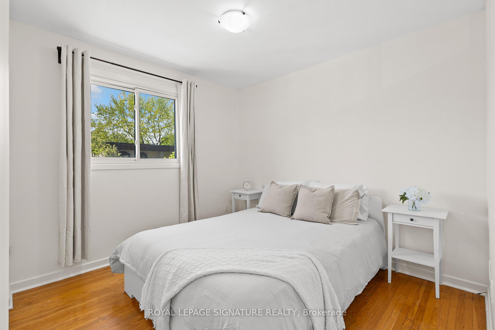
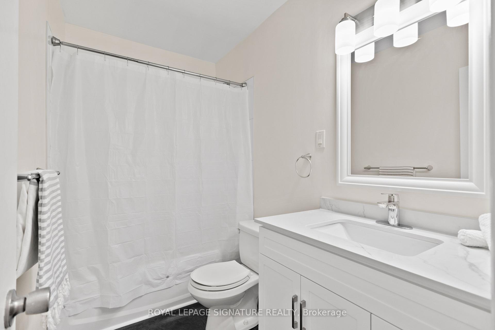
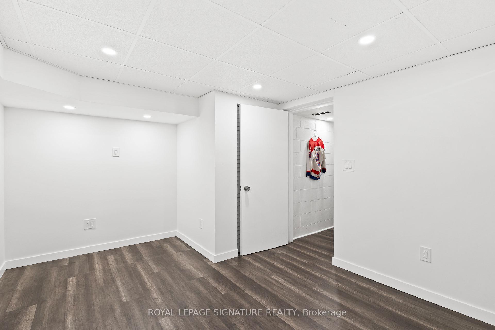
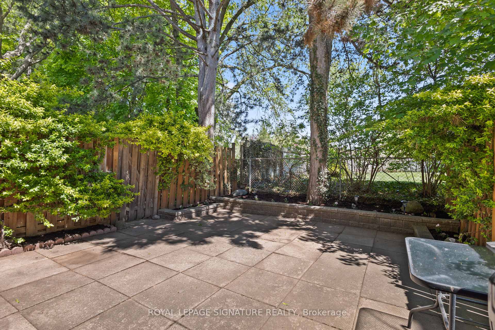
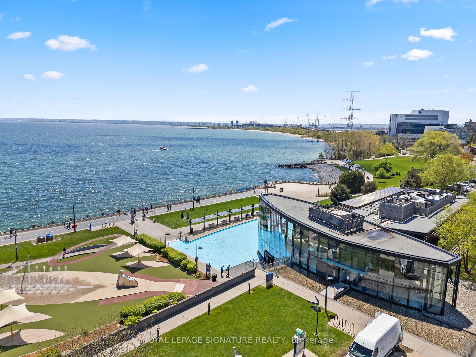
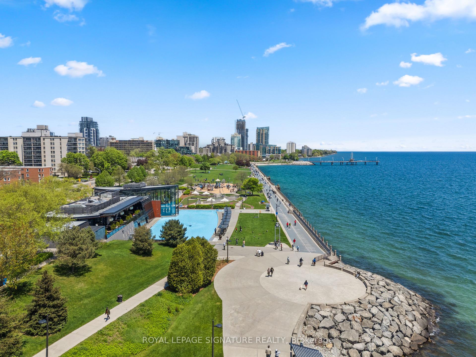
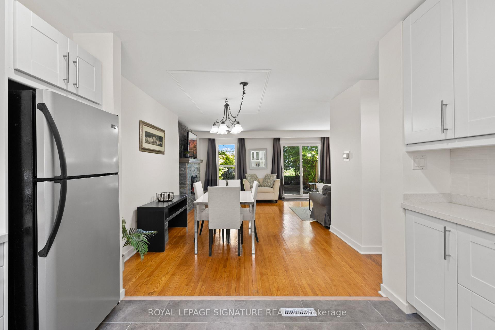
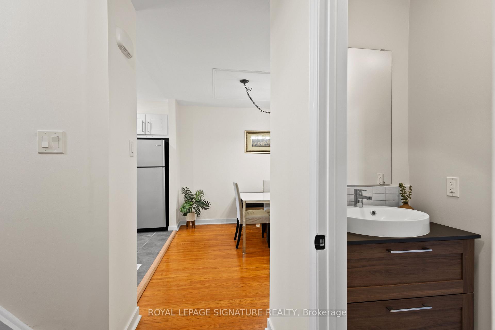
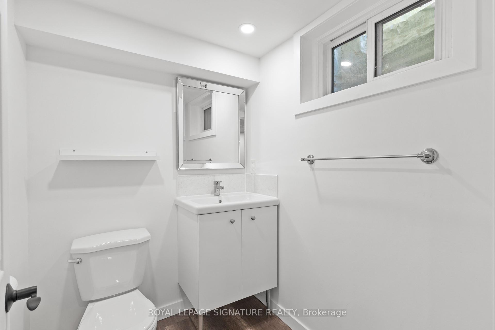
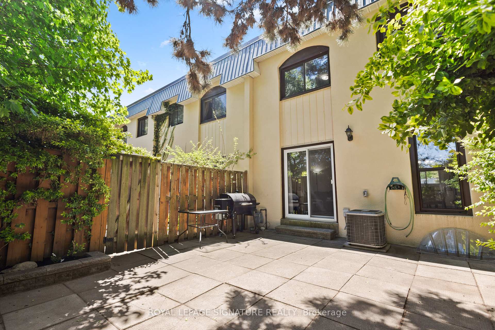
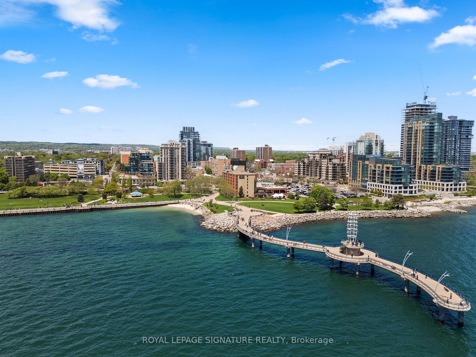
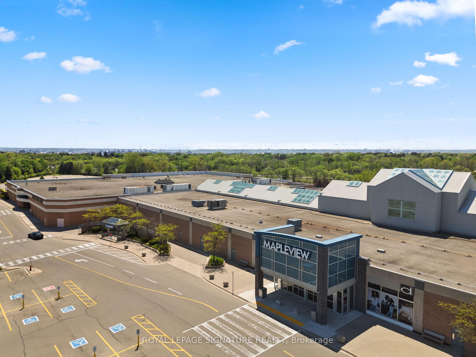
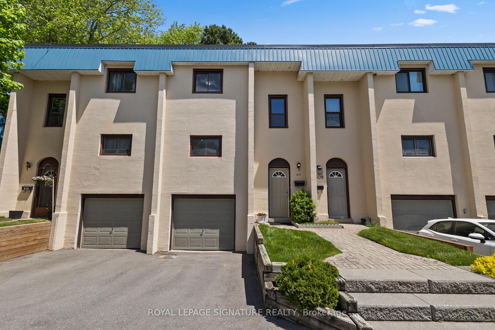

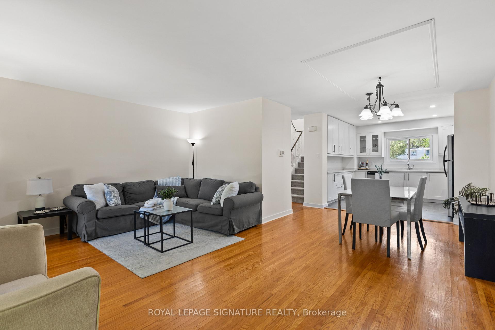
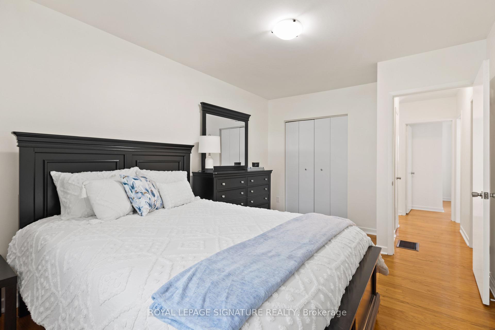
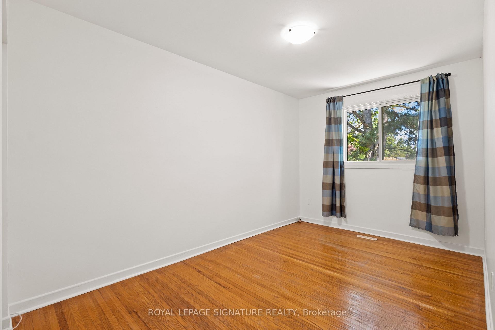
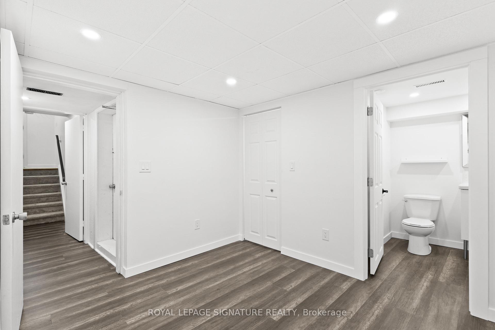























| Where Downtown Meets the Lake! This 3-Bedroom, 3-Bathroom Townhome is nestled in the coveted Lasalle neighbourhood just a few doors from Lake Ontario and minutes from vibrant downtown Burlington - this is more than a great location, it's a lifestyle! Inside, you will find a bright and spacious open-concept main floor with updated Kitchen that flows effortlessly into the dining and living rooms where you can relax by the fireplace or walk-out to a private, treed patio - your own serene outdoor escape awaits you! Enjoy the comfort of 3 generous sized bedrooms and updated bathrooms. The finished Basement adds valuable bonus space and versatility for a Rec Room, Gym or Home Office. Additional highlight includes Parking for 3 Vehicles -nearly unheard of in this location and adds unmatched convenience and value. Unbeatable proximity to Burlington Waterfront Pier and Beach, Spencer's at the Waterfront, Burlington Golf and Country Club, Brant Hospital, Mapleview Mall, Fine Dining, Local Amenities...the list goes on! Whether you are looking to stroll along the lake, grab dinner downtown or simply relax in your inviting new space, this home offers a lifestyle you won't want to leave. Commuters will love the quick highway access. Perfect for professionals, families or down-sizers who want to enjoy the best of Burlington right at their doorstep. |
| Price | $699,900 |
| Taxes: | $2875.90 |
| Assessment Year: | 2024 |
| Occupancy: | Owner |
| Address: | 611 Francis Road , Burlington, L7T 3X6, Halton |
| Postal Code: | L7T 3X6 |
| Province/State: | Halton |
| Directions/Cross Streets: | North Shore Blvd E/Francis Rd |
| Level/Floor | Room | Length(ft) | Width(ft) | Descriptions | |
| Room 1 | Main | Living Ro | 19.35 | 13.78 | Fireplace, Hardwood Floor, W/O To Patio |
| Room 2 | Main | Dining Ro | 10.5 | 6.89 | Open Concept, Hardwood Floor |
| Room 3 | Main | Kitchen | 11.48 | 10.82 | Stainless Steel Appl, Open Concept, Window |
| Room 4 | Main | Bathroom | 2 Pc Bath | ||
| Room 5 | Second | Primary B | 10.17 | 15.09 | Hardwood Floor, Closet, Window |
| Room 6 | Second | Bedroom | 8.53 | 16.07 | Hardwood Floor, Closet, Window |
| Room 7 | Second | Bedroom | 11.48 | 9.84 | Hardwood Floor, Closet, Window |
| Room 8 | Second | Bathroom | 4 Pc Bath | ||
| Room 9 | Basement | Recreatio | 12.46 | 10.5 | Laminate, Window |
| Room 10 | Basement | Bathroom | 2 Pc Bath | ||
| Room 11 | Basement | Laundry |
| Washroom Type | No. of Pieces | Level |
| Washroom Type 1 | 2 | Main |
| Washroom Type 2 | 4 | Second |
| Washroom Type 3 | 2 | Basement |
| Washroom Type 4 | 0 | |
| Washroom Type 5 | 0 |
| Total Area: | 0.00 |
| Washrooms: | 3 |
| Heat Type: | Forced Air |
| Central Air Conditioning: | Central Air |
$
%
Years
This calculator is for demonstration purposes only. Always consult a professional
financial advisor before making personal financial decisions.
| Although the information displayed is believed to be accurate, no warranties or representations are made of any kind. |
| ROYAL LEPAGE SIGNATURE REALTY |
- Listing -1 of 0
|
|

Sachi Patel
Broker
Dir:
647-702-7117
Bus:
6477027117
| Virtual Tour | Book Showing | Email a Friend |
Jump To:
At a Glance:
| Type: | Com - Condo Townhouse |
| Area: | Halton |
| Municipality: | Burlington |
| Neighbourhood: | LaSalle |
| Style: | 2-Storey |
| Lot Size: | x 0.00() |
| Approximate Age: | |
| Tax: | $2,875.9 |
| Maintenance Fee: | $563.03 |
| Beds: | 3 |
| Baths: | 3 |
| Garage: | 0 |
| Fireplace: | Y |
| Air Conditioning: | |
| Pool: |
Locatin Map:
Payment Calculator:

Listing added to your favorite list
Looking for resale homes?

By agreeing to Terms of Use, you will have ability to search up to 292174 listings and access to richer information than found on REALTOR.ca through my website.

