
![]()
$929,000
Available - For Sale
Listing ID: N12170317
281 Penndutch Circ , Whitchurch-Stouffville, L4A 0P1, York
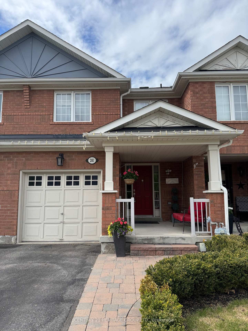
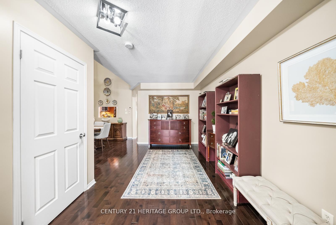
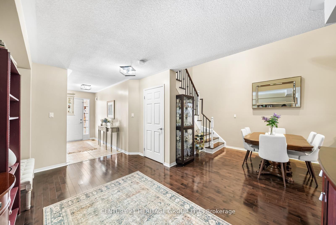
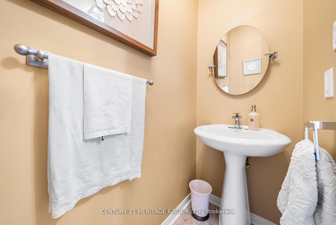
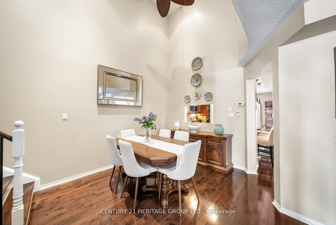
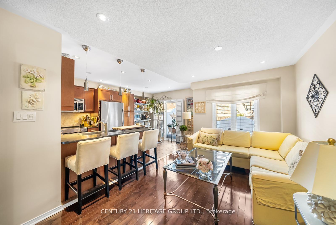

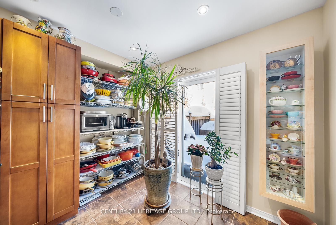
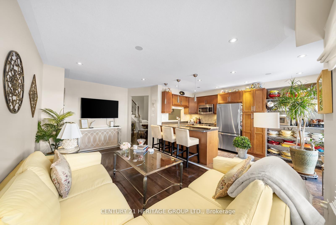
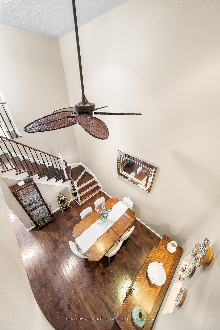
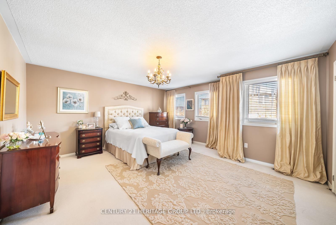
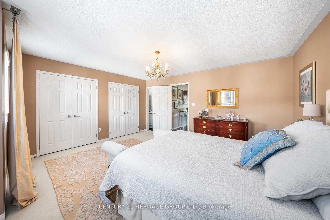
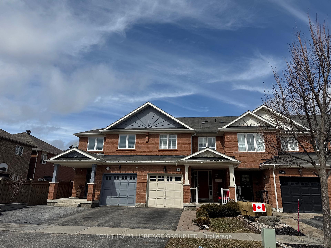
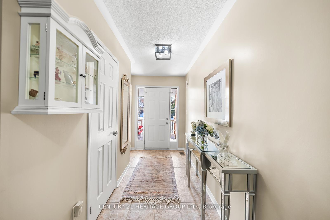
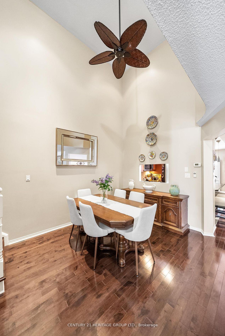
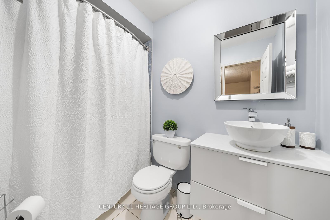
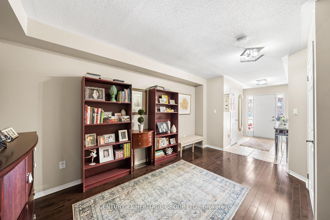
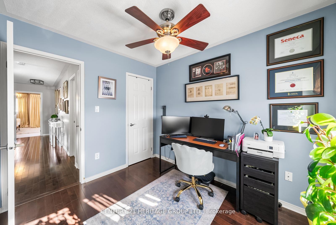
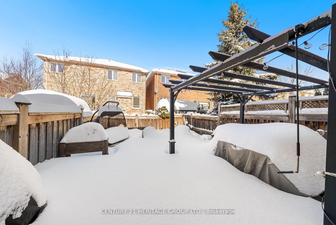
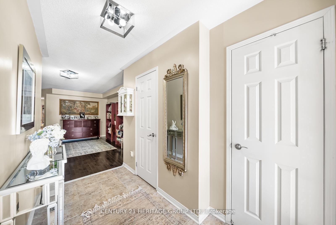
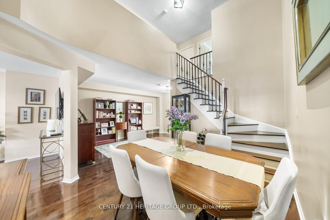
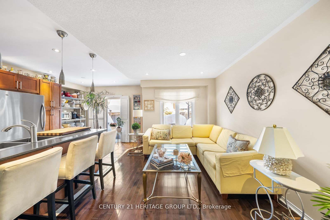
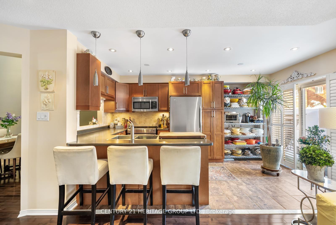
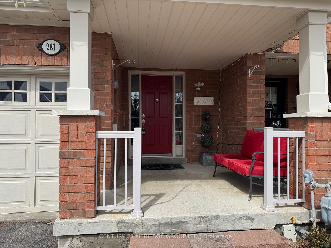
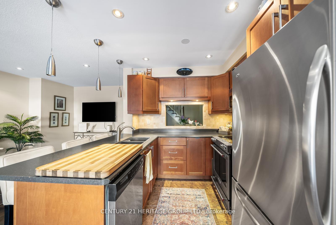
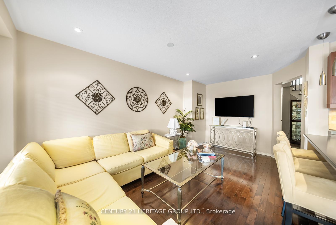
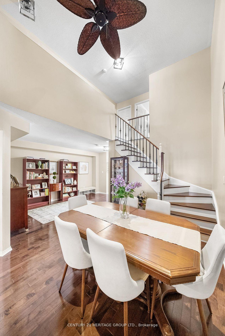
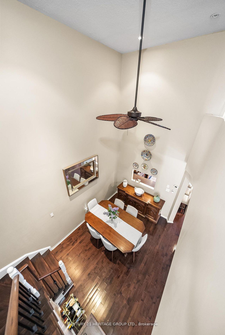
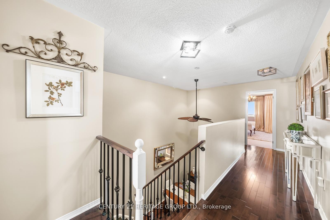
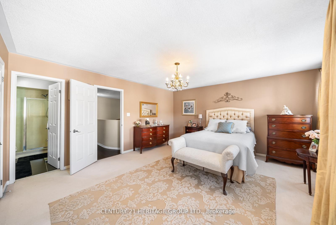
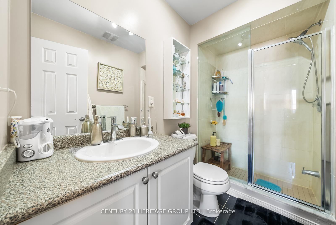
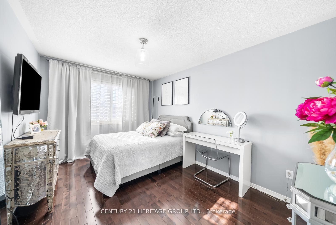
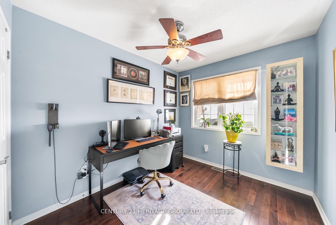
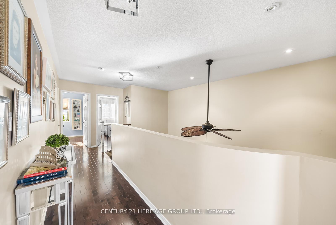
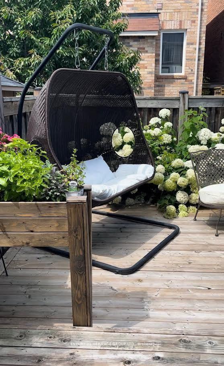
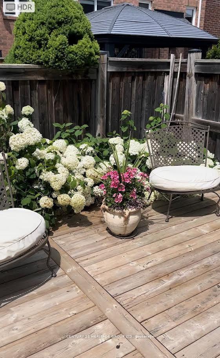
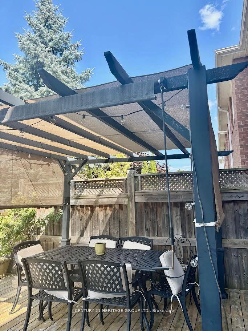
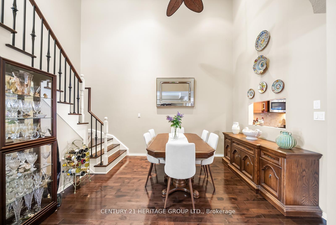
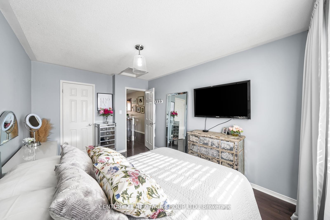
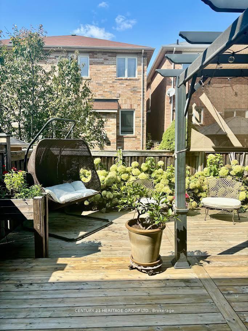
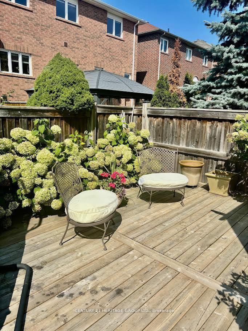
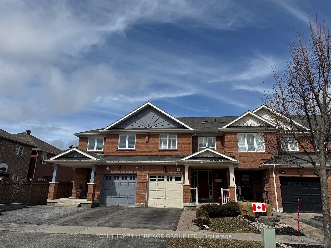
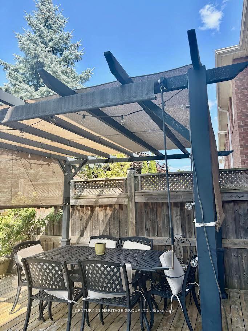











































| Absolutely freehold, NO Potl fee Townhouse in Stouffville with Covered Front Porch.Over 1600 sq/ft Well Maintained W/Open Concept & Practical Layout. Gorgeous high Ceiling Dining RoomOpen To Above. Open Concept Kitchen With Upgraded Cabinets, Breakfast Bar With Pendant Lights, Lots of Pot Lights. S/S Appliances. Hardwood floor Through ( Except the Master BDRM). SlidingDoor With California Shutters, W/O To Backyard. His/Hers Double Door Closet & Ceil Fan In Master Bedroom. Beautiful, Maintenance free Backyard with lots of Perennials. Minutes To Go Station, great schools, Main St., Restaurants & Shopping. Must See! |
| Price | $929,000 |
| Taxes: | $4057.62 |
| Occupancy: | Owner |
| Address: | 281 Penndutch Circ , Whitchurch-Stouffville, L4A 0P1, York |
| Directions/Cross Streets: | 10th Line & Main St Stouffville |
| Rooms: | 7 |
| Bedrooms: | 3 |
| Bedrooms +: | 0 |
| Family Room: | T |
| Basement: | Unfinished, Full |
| Level/Floor | Room | Length(ft) | Width(ft) | Descriptions | |
| Room 1 | Main | Living Ro | 14.43 | 8.69 | Open Concept, Hardwood Floor |
| Room 2 | Main | Dining Ro | 12.43 | 9.32 | Formal Rm, Hardwood Floor |
| Room 3 | Main | Kitchen | 15.28 | 9.74 | Breakfast Area, W/O To Yard, Pot Lights |
| Room 4 | Main | Family Ro | 16.86 | 9.74 | Hardwood Floor, Open Concept, Pot Lights |
| Room 5 | Second | Primary B | 16.24 | 15.48 | Ensuite Bath, Broadloom, His and Hers Closets |
| Room 6 | Second | Bedroom 2 | 13.71 | 9.68 | Closet, Window, Hardwood Floor |
| Room 7 | Second | Bedroom 3 | 9.87 | 8.4 | Closet, Window, Hardwood Floor |
| Washroom Type | No. of Pieces | Level |
| Washroom Type 1 | 2 | Main |
| Washroom Type 2 | 3 | Second |
| Washroom Type 3 | 3 | Second |
| Washroom Type 4 | 0 | |
| Washroom Type 5 | 0 |
| Total Area: | 0.00 |
| Property Type: | Att/Row/Townhouse |
| Style: | 2-Storey |
| Exterior: | Brick |
| Garage Type: | Built-In |
| (Parking/)Drive: | Available, |
| Drive Parking Spaces: | 1 |
| Park #1 | |
| Parking Type: | Available, |
| Park #2 | |
| Parking Type: | Available |
| Park #3 | |
| Parking Type: | Private |
| Pool: | None |
| Approximatly Square Footage: | 1500-2000 |
| CAC Included: | N |
| Water Included: | N |
| Cabel TV Included: | N |
| Common Elements Included: | N |
| Heat Included: | N |
| Parking Included: | N |
| Condo Tax Included: | N |
| Building Insurance Included: | N |
| Fireplace/Stove: | N |
| Heat Type: | Forced Air |
| Central Air Conditioning: | Central Air |
| Central Vac: | N |
| Laundry Level: | Syste |
| Ensuite Laundry: | F |
| Sewers: | Sewer |
$
%
Years
This calculator is for demonstration purposes only. Always consult a professional
financial advisor before making personal financial decisions.
| Although the information displayed is believed to be accurate, no warranties or representations are made of any kind. |
| CENTURY 21 HERITAGE GROUP LTD. |
- Listing -1 of 0
|
|

Sachi Patel
Broker
Dir:
647-702-7117
Bus:
6477027117
| Book Showing | Email a Friend |
Jump To:
At a Glance:
| Type: | Freehold - Att/Row/Townhouse |
| Area: | York |
| Municipality: | Whitchurch-Stouffville |
| Neighbourhood: | Stouffville |
| Style: | 2-Storey |
| Lot Size: | x 100.07(Feet) |
| Approximate Age: | |
| Tax: | $4,057.62 |
| Maintenance Fee: | $0 |
| Beds: | 3 |
| Baths: | 3 |
| Garage: | 0 |
| Fireplace: | N |
| Air Conditioning: | |
| Pool: | None |
Locatin Map:
Payment Calculator:

Listing added to your favorite list
Looking for resale homes?

By agreeing to Terms of Use, you will have ability to search up to 292174 listings and access to richer information than found on REALTOR.ca through my website.

