
![]()
$1,239,000
Available - For Sale
Listing ID: X11990851
202 Richardson Road , Trent Hills, K0L 1Y0, Northumberland
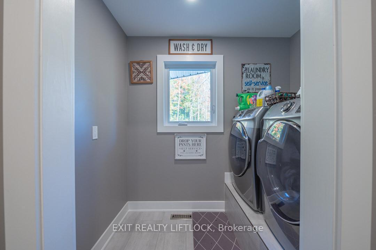
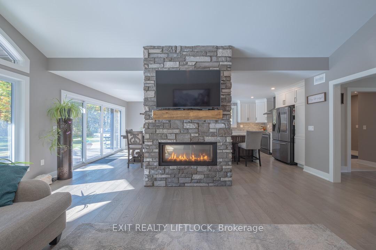
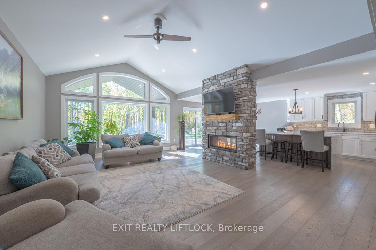
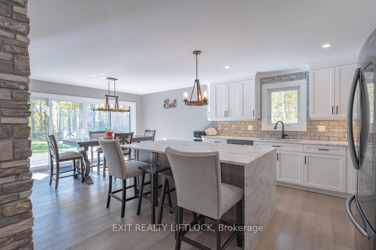
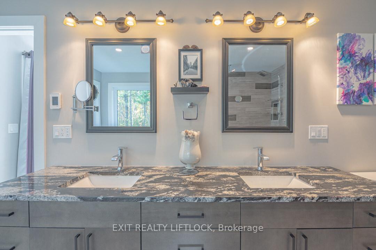
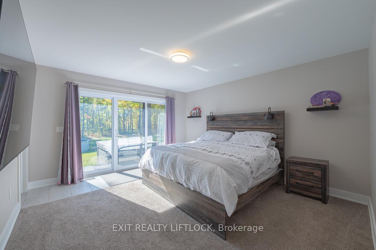
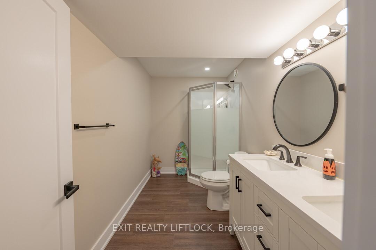

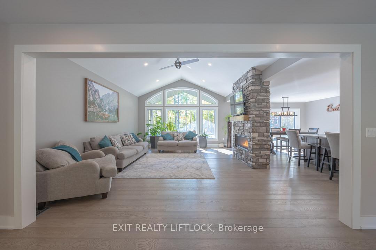

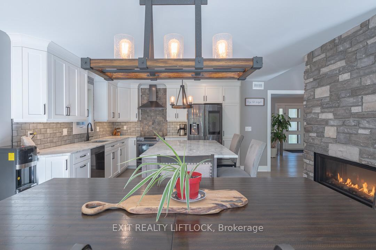
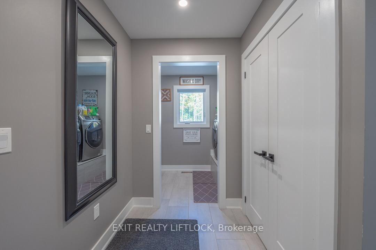
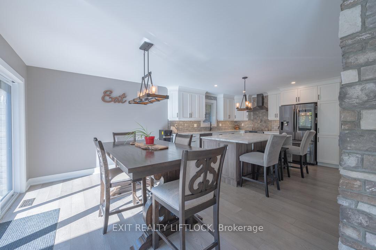
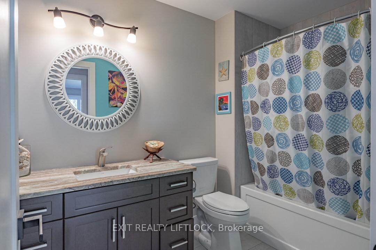
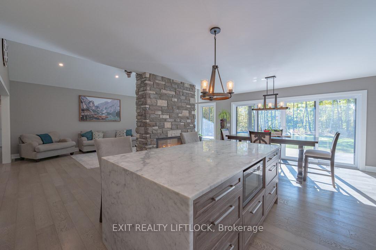
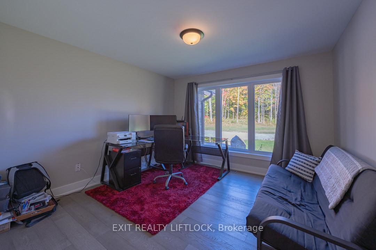
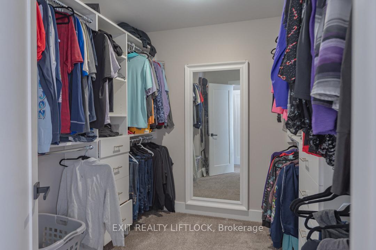
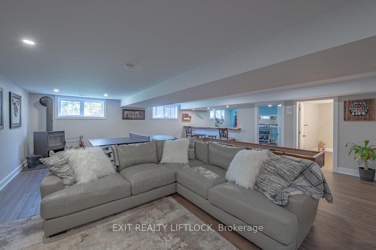
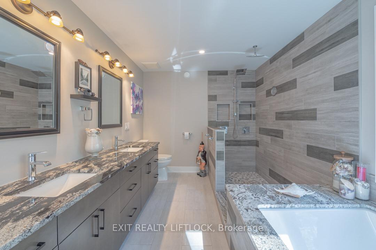
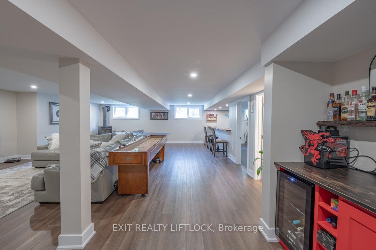
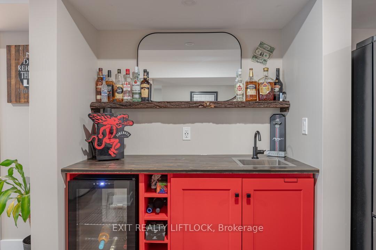

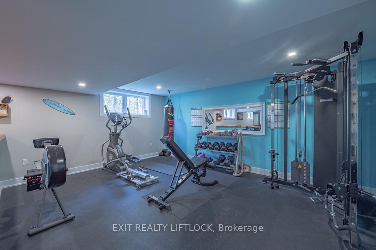
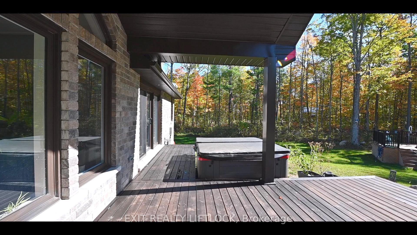
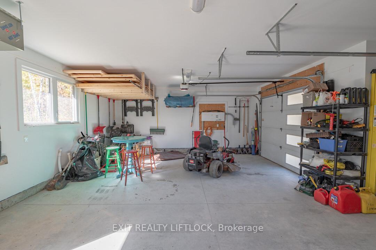
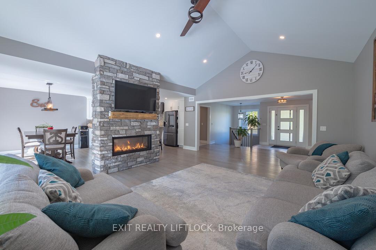

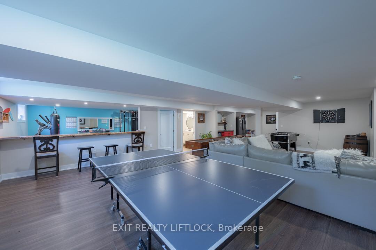
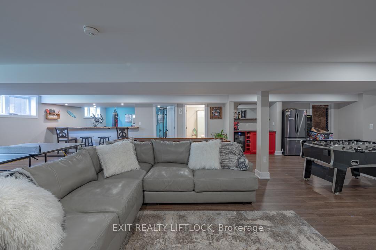
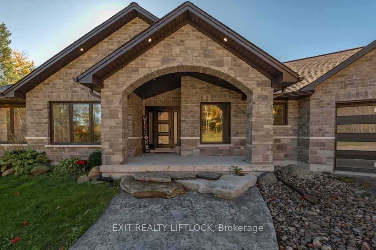
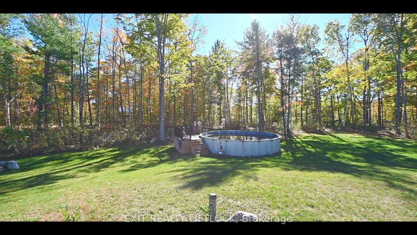
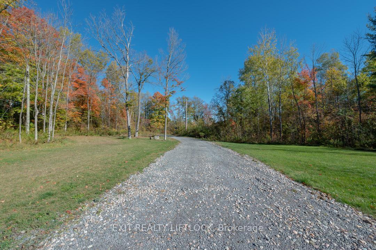
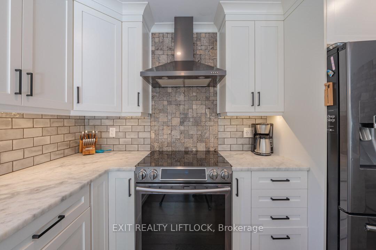
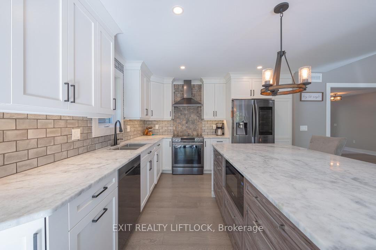
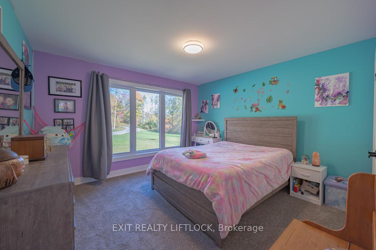
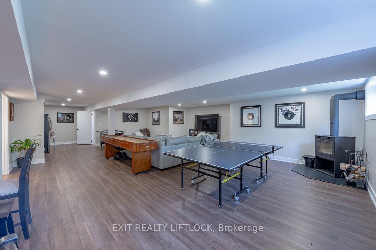

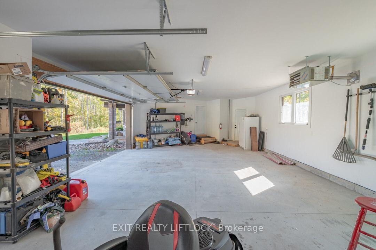
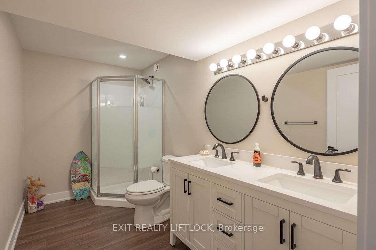
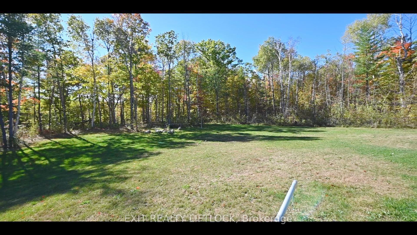








































| This custom-built bungalow offers the perfect blend of comfort and country living on a 2.76-acre lot surrounded by mature trees. The main floor features three bedrooms and two bathrooms, including a primary ensuite designed for a spa-like experience. Enjoy a double rain shower, a large soaking tub, dual sinks, and radiant in-floor heating. Step directly from your bedroom onto a spacious deck, where a private hot tub awaits. The high-end kitchen is a chefs dream, featuring granite countertops, an island, an eat-in area, and a walkout to a fully fenced backyard. The living room, with soaring cathedral ceilings and a stunning double-sided fireplace, is ideal for entertaining. Downstairs, the finished basement provides plenty of space to unwind, offering a large rec room, a wet bar, a bathroom, and a gym. The heated triple-car garage is accessible from the main floor for added convenience. Plus, a backup home generator ensures peace of mind year-round. Your private oasis awaits come see it for yourself! |
| Price | $1,239,000 |
| Taxes: | $6873.72 |
| Occupancy: | Owner |
| Address: | 202 Richardson Road , Trent Hills, K0L 1Y0, Northumberland |
| Directions/Cross Streets: | Bridge St N/Richardson |
| Rooms: | 6 |
| Rooms +: | 3 |
| Bedrooms: | 3 |
| Bedrooms +: | 0 |
| Family Room: | T |
| Basement: | Finished |
| Level/Floor | Room | Length(ft) | Width(ft) | Descriptions | |
| Room 1 | Main | Living Ro | 20.37 | 14.89 | 2 Way Fireplace, Cathedral Ceiling(s) |
| Room 2 | Main | Kitchen | 23.09 | 13.87 | Granite Counters |
| Room 3 | Main | Laundry | 7.48 | 5.18 | |
| Room 4 | Main | Bathroom | 5.87 | 9.28 | 4 Pc Bath, Granite Counters |
| Room 5 | Main | Bedroom | 14.27 | 11.09 | |
| Room 6 | Main | Bedroom | 12.6 | 11.09 | |
| Room 7 | Main | Primary B | 19.29 | 13.28 | |
| Room 8 | Main | Bathroom | 9.09 | 13.87 | 5 Pc Ensuite, Granite Counters, Heated Floor |
| Room 9 | Basement | Exercise | 17.68 | 13.61 | |
| Room 10 | Basement | Recreatio | 39.88 | 24.47 | |
| Room 11 | Basement | Bathroom | 11.09 | 5.12 | 3 Pc Bath, Granite Counters |
| Room 12 | Basement | Other | 28.18 | 37.59 |
| Washroom Type | No. of Pieces | Level |
| Washroom Type 1 | 3 | Main |
| Washroom Type 2 | 4 | Main |
| Washroom Type 3 | 3 | Basement |
| Washroom Type 4 | 0 | |
| Washroom Type 5 | 0 |
| Total Area: | 0.00 |
| Approximatly Age: | 0-5 |
| Property Type: | Detached |
| Style: | Bungalow |
| Exterior: | Brick, Stone |
| Garage Type: | Attached |
| (Parking/)Drive: | Private |
| Drive Parking Spaces: | 15 |
| Park #1 | |
| Parking Type: | Private |
| Park #2 | |
| Parking Type: | Private |
| Pool: | None |
| Approximatly Age: | 0-5 |
| Approximatly Square Footage: | 2000-2500 |
| Property Features: | Fenced Yard, School Bus Route |
| CAC Included: | N |
| Water Included: | N |
| Cabel TV Included: | N |
| Common Elements Included: | N |
| Heat Included: | N |
| Parking Included: | N |
| Condo Tax Included: | N |
| Building Insurance Included: | N |
| Fireplace/Stove: | Y |
| Heat Type: | Forced Air |
| Central Air Conditioning: | Central Air |
| Central Vac: | Y |
| Laundry Level: | Syste |
| Ensuite Laundry: | F |
| Sewers: | Septic |
| Water: | Drilled W |
| Water Supply Types: | Drilled Well |
| Utilities-Hydro: | Y |
$
%
Years
This calculator is for demonstration purposes only. Always consult a professional
financial advisor before making personal financial decisions.
| Although the information displayed is believed to be accurate, no warranties or representations are made of any kind. |
| EXIT REALTY LIFTLOCK |
- Listing -1 of 0
|
|

Sachi Patel
Broker
Dir:
647-702-7117
Bus:
6477027117
| Book Showing | Email a Friend |
Jump To:
At a Glance:
| Type: | Freehold - Detached |
| Area: | Northumberland |
| Municipality: | Trent Hills |
| Neighbourhood: | Rural Trent Hills |
| Style: | Bungalow |
| Lot Size: | x 600.85(Feet) |
| Approximate Age: | 0-5 |
| Tax: | $6,873.72 |
| Maintenance Fee: | $0 |
| Beds: | 3 |
| Baths: | 3 |
| Garage: | 0 |
| Fireplace: | Y |
| Air Conditioning: | |
| Pool: | None |
Locatin Map:
Payment Calculator:

Listing added to your favorite list
Looking for resale homes?

By agreeing to Terms of Use, you will have ability to search up to 292174 listings and access to richer information than found on REALTOR.ca through my website.

