
![]()
$799,000
Available - For Sale
Listing ID: W12172673
1551 Queen Stre East , Caledon, L7K 0C2, Peel
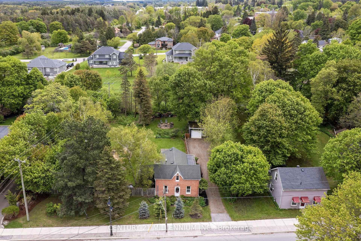
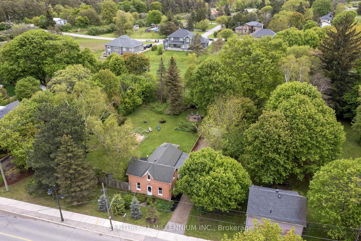
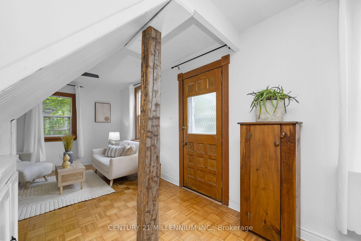
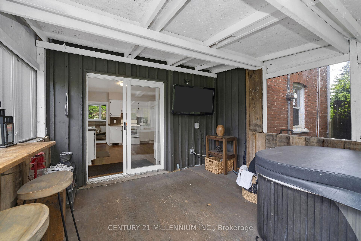
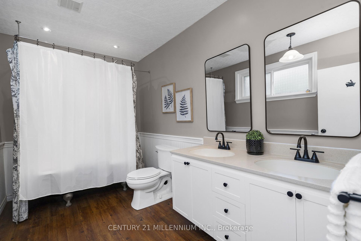
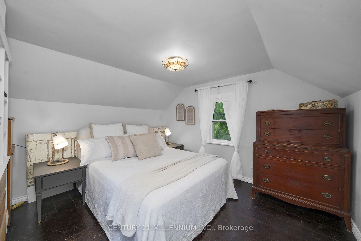
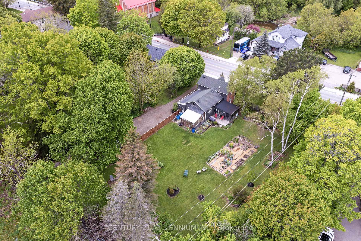
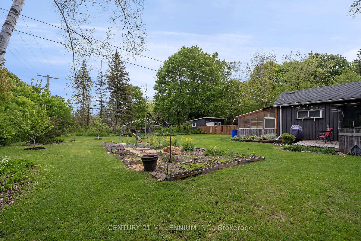
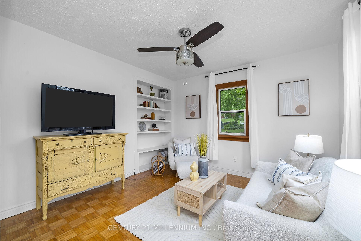
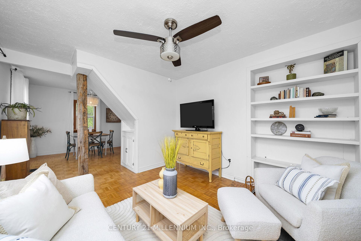
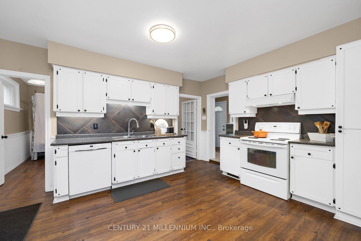
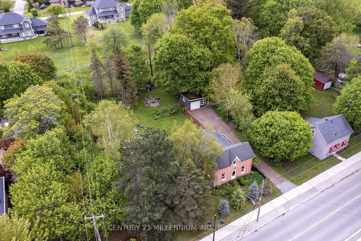
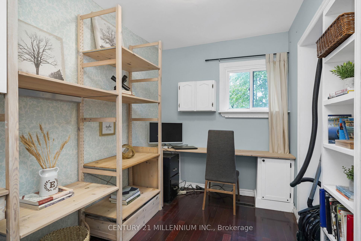
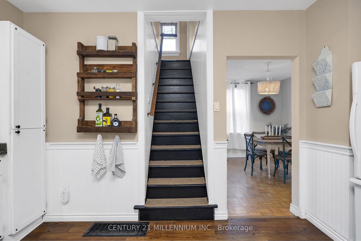
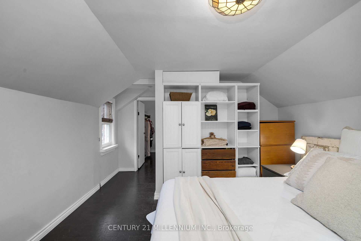

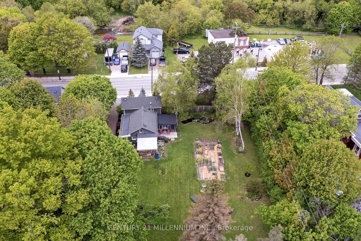
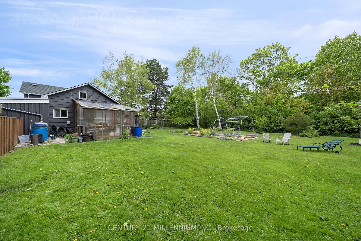
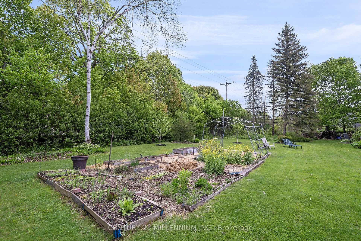
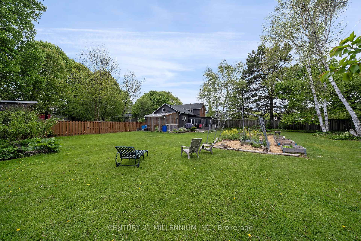
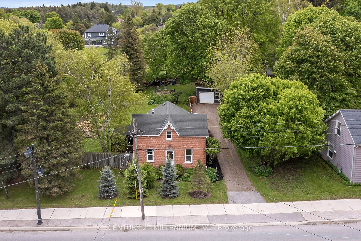
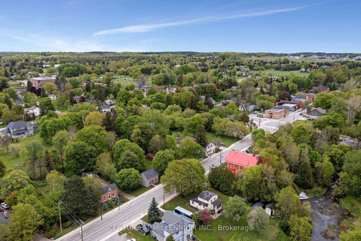
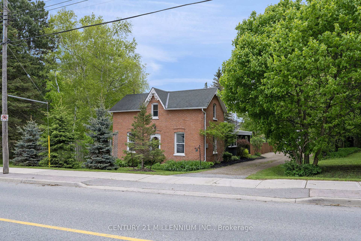
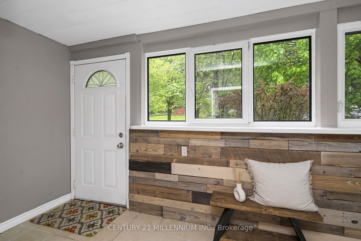
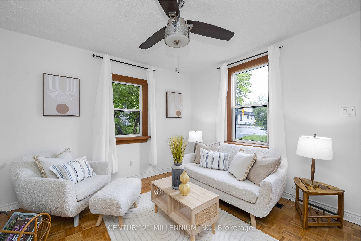
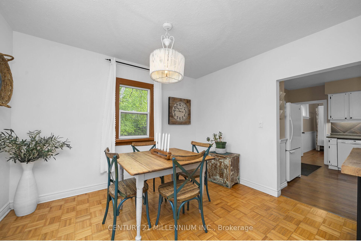
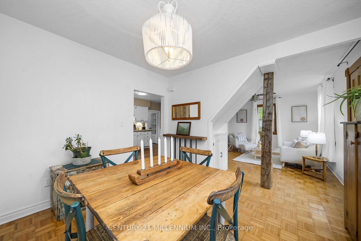
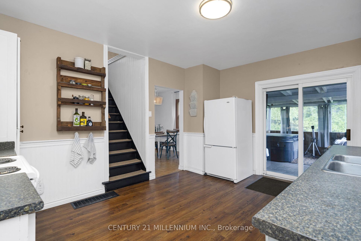
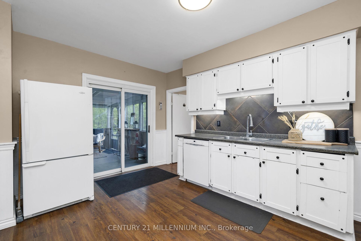
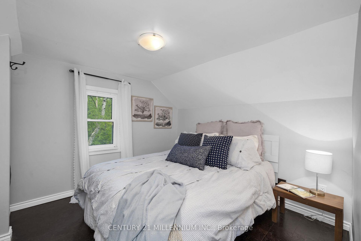
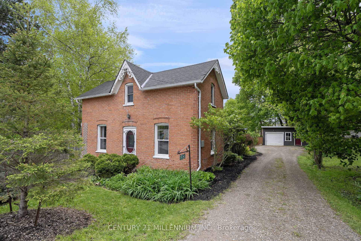
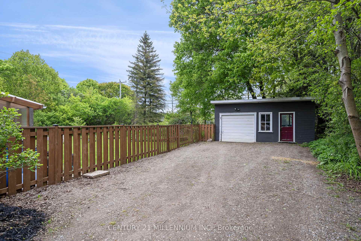
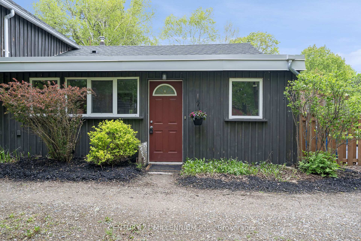
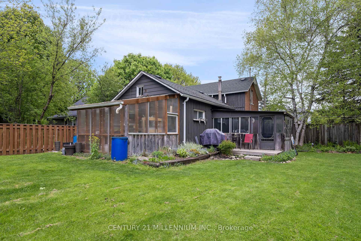
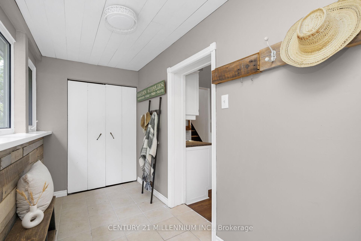
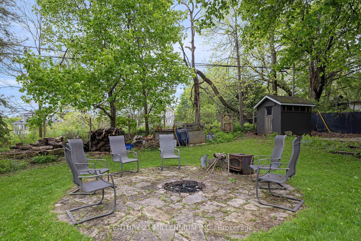
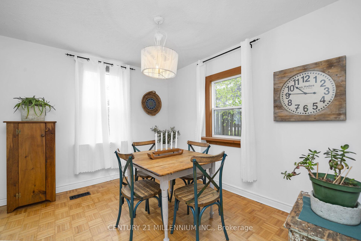
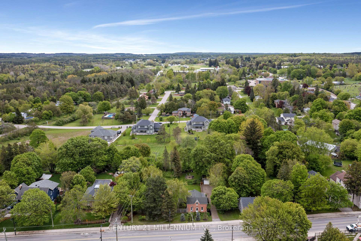
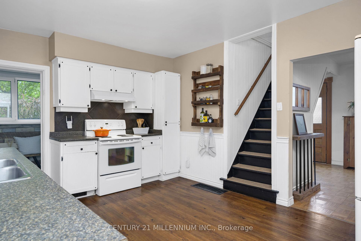
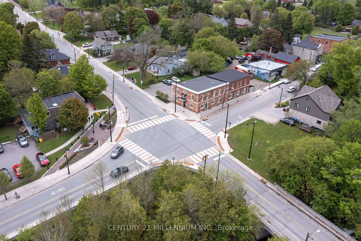
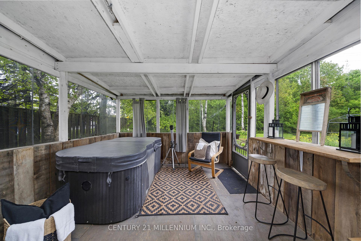
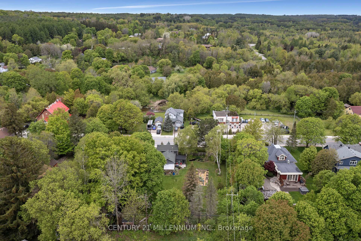










































| Just imagine having your address in Alton! This charming little gem is priced to sell! Located in the Village of Alton, in the northwest corner of Caledon. Surrounded by picturesque landscapes and the rolling hills of Caledon, this community is rich with culture and fine dining, with the credit river flowing through it. This lovely modern farmhouse home is just that, a former farmhouse. Built in1900, so much of the original architecture still exists yet in true farmhouse style, the high ceilings give way to bright, airy rooms with Victorian flare. The lot is ridiculous, 132x171 with all day sun shining on the perennials, veggie gardens and landscape pond. Plenty of room for an addition or expansion. The screened in porch with hot tub and tv makes watching the game a treat! The Village of Alton is home to The Alton Mills Art Centre, The Millcroft Inn and Spa, Rays 3rd Generation Bakery Bistro, Gather Cafe, Goodlot Brewery and TPC Toronto at Osprey Valley Golf Course home of the 2025 Canadian Open! See? Everything cool happens here. 1551 Queen Street is just waiting for your memories to be made! |
| Price | $799,000 |
| Taxes: | $3582.58 |
| Assessment Year: | 2024 |
| Occupancy: | Owner |
| Address: | 1551 Queen Stre East , Caledon, L7K 0C2, Peel |
| Directions/Cross Streets: | Main St/Queen St |
| Rooms: | 9 |
| Bedrooms: | 2 |
| Bedrooms +: | 0 |
| Family Room: | F |
| Basement: | Half |
| Level/Floor | Room | Length(ft) | Width(ft) | Descriptions | |
| Room 1 | Main | Foyer | 13.25 | 5.41 | Tile Floor, Double Closet |
| Room 2 | Main | Kitchen | 12.33 | 11.32 | Vinyl Floor, Backsplash |
| Room 3 | Main | Office | 11.61 | 7.22 | Laminate, B/I Shelves, Overlooks Backyard |
| Room 4 | Main | Laundry | 5.9 | 5.51 | Tile Floor, B/I Shelves |
| Room 5 | Main | Living Ro | 12.6 | 11.45 | Hardwood Floor, B/I Shelves, Ceiling Fan(s) |
| Room 6 | Main | Sunroom | 13.61 | 10.63 | Hot Tub, Overlooks Garden, W/O To Garden |
| Room 7 | Second | Primary B | 11.55 | 10.92 | Cork Floor, Pocket Doors, B/I Shelves |
| Room 8 | Main | Dining Ro | 11.55 | 11.18 | Hardwood Floor, Overlooks Frontyard, Picture Window |
| Room 9 | Second | Bedroom 2 | 10.3 | 9.94 | Cork Floor, B/I Shelves, Overlooks Garden |
| Washroom Type | No. of Pieces | Level |
| Washroom Type 1 | 5 | Main |
| Washroom Type 2 | 0 | |
| Washroom Type 3 | 0 | |
| Washroom Type 4 | 0 | |
| Washroom Type 5 | 0 |
| Total Area: | 0.00 |
| Approximatly Age: | 100+ |
| Property Type: | Detached |
| Style: | 1 1/2 Storey |
| Exterior: | Brick, Wood |
| Garage Type: | Detached |
| (Parking/)Drive: | Private |
| Drive Parking Spaces: | 6 |
| Park #1 | |
| Parking Type: | Private |
| Park #2 | |
| Parking Type: | Private |
| Pool: | None |
| Other Structures: | Garden Shed, G |
| Approximatly Age: | 100+ |
| Approximatly Square Footage: | 700-1100 |
| Property Features: | Arts Centre, Golf |
| CAC Included: | N |
| Water Included: | N |
| Cabel TV Included: | N |
| Common Elements Included: | N |
| Heat Included: | N |
| Parking Included: | N |
| Condo Tax Included: | N |
| Building Insurance Included: | N |
| Fireplace/Stove: | N |
| Heat Type: | Forced Air |
| Central Air Conditioning: | None |
| Central Vac: | N |
| Laundry Level: | Syste |
| Ensuite Laundry: | F |
| Sewers: | Septic |
| Utilities-Cable: | N |
| Utilities-Hydro: | Y |
$
%
Years
This calculator is for demonstration purposes only. Always consult a professional
financial advisor before making personal financial decisions.
| Although the information displayed is believed to be accurate, no warranties or representations are made of any kind. |
| CENTURY 21 MILLENNIUM INC. |
- Listing -1 of 0
|
|

Sachi Patel
Broker
Dir:
647-702-7117
Bus:
6477027117
| Virtual Tour | Book Showing | Email a Friend |
Jump To:
At a Glance:
| Type: | Freehold - Detached |
| Area: | Peel |
| Municipality: | Caledon |
| Neighbourhood: | Alton |
| Style: | 1 1/2 Storey |
| Lot Size: | x 171.60(Feet) |
| Approximate Age: | 100+ |
| Tax: | $3,582.58 |
| Maintenance Fee: | $0 |
| Beds: | 2 |
| Baths: | 1 |
| Garage: | 0 |
| Fireplace: | N |
| Air Conditioning: | |
| Pool: | None |
Locatin Map:
Payment Calculator:

Listing added to your favorite list
Looking for resale homes?

By agreeing to Terms of Use, you will have ability to search up to 292174 listings and access to richer information than found on REALTOR.ca through my website.

