
![]()
$849,900
Available - For Sale
Listing ID: X12172675
200 Allgrove Way , Stittsville - Munster - Richmond, K2S 2H7, Ottawa
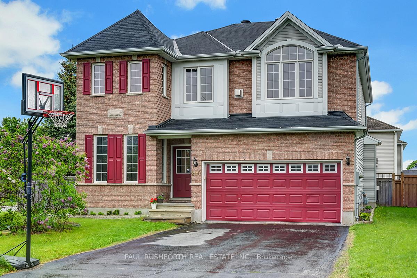
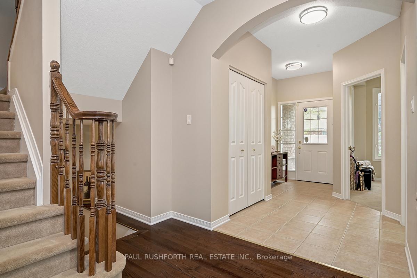
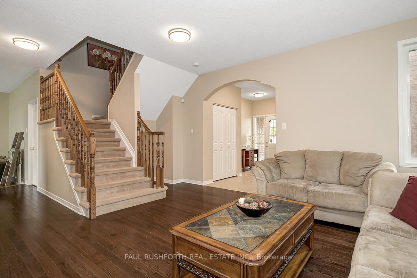
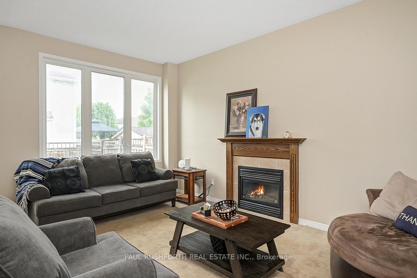
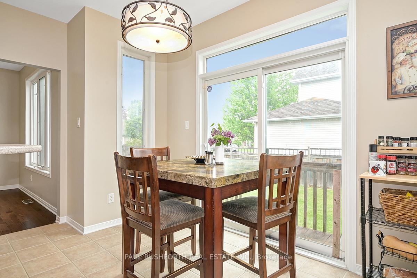
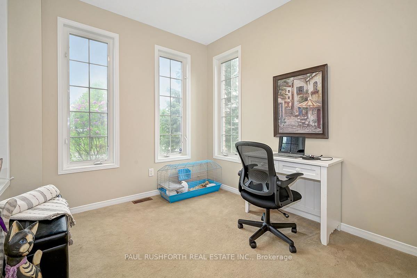
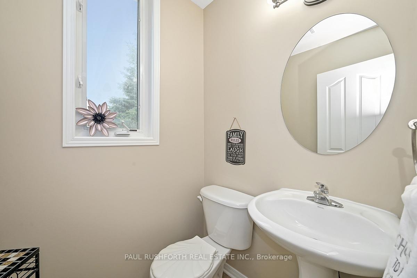
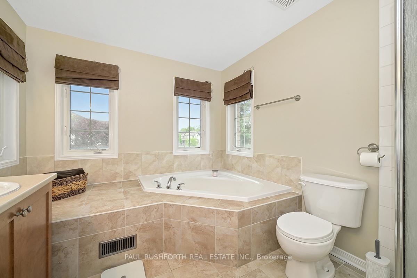
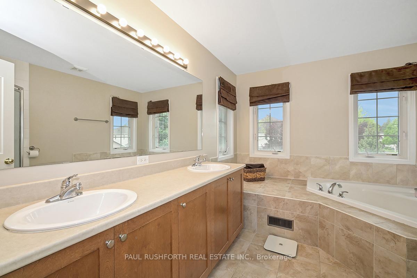
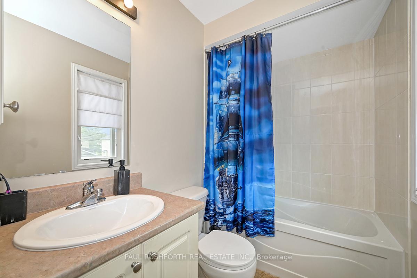
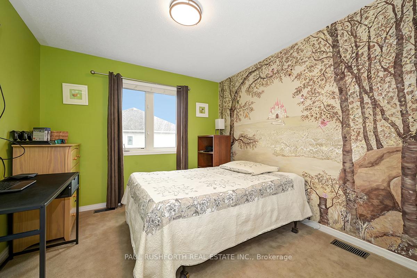

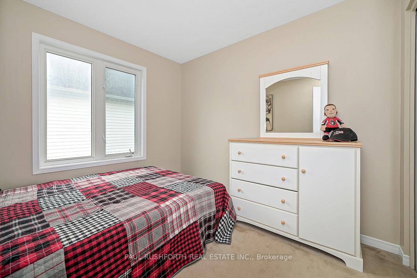
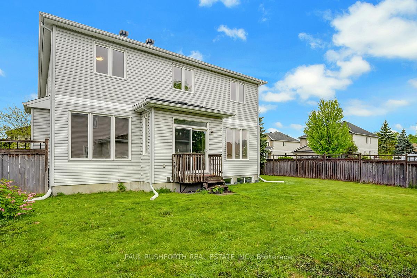
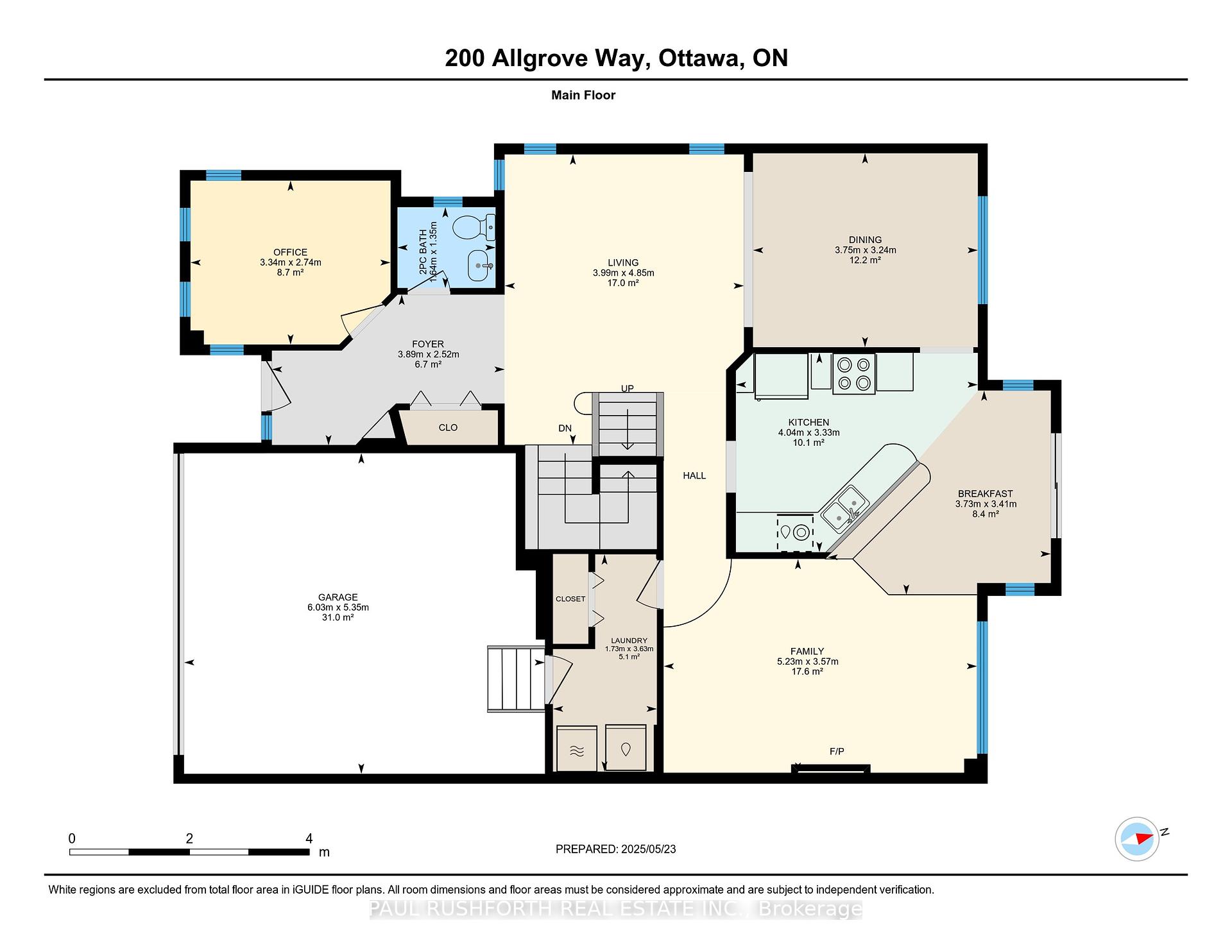
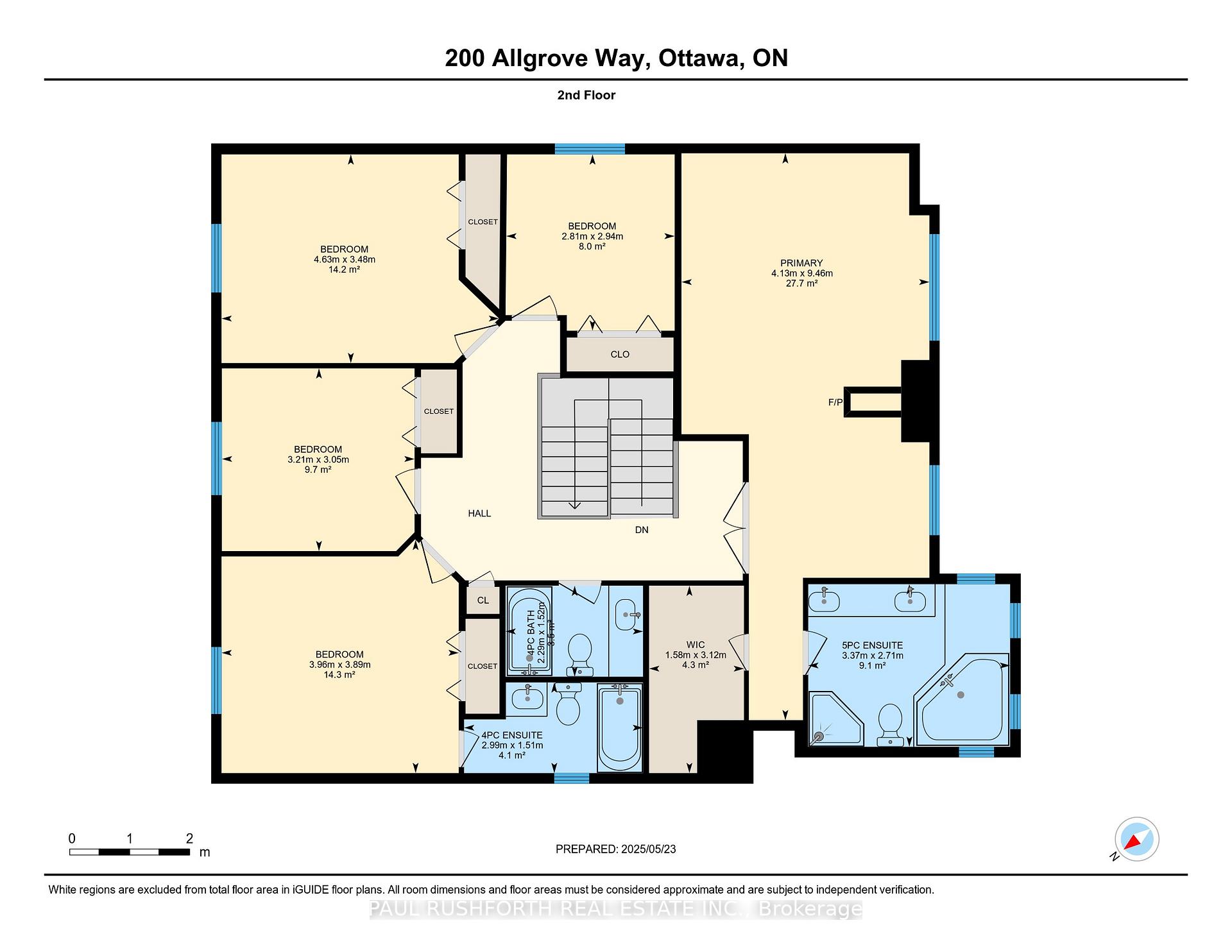
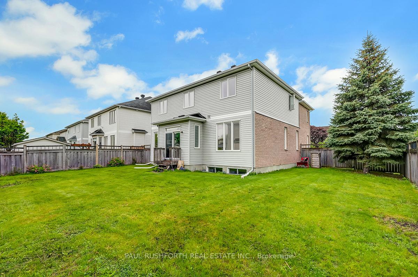
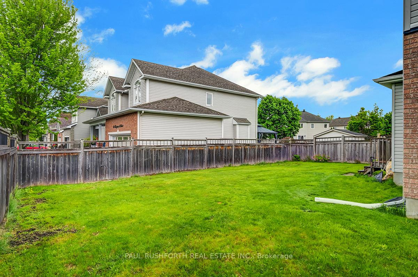
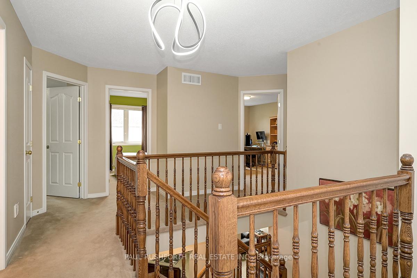
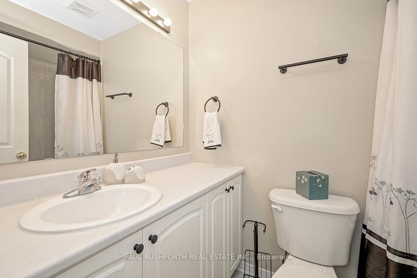
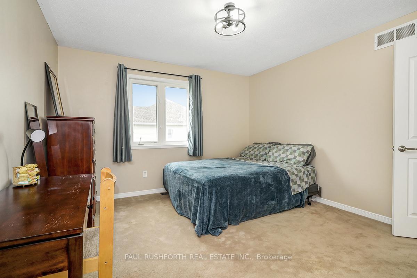
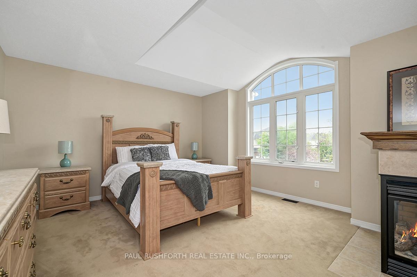
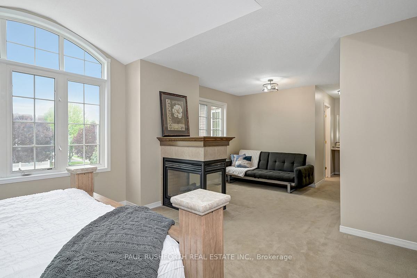
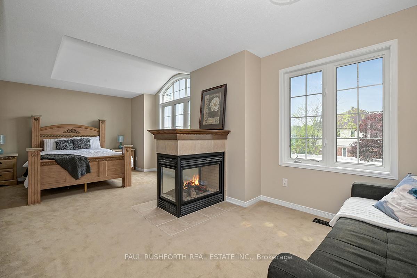
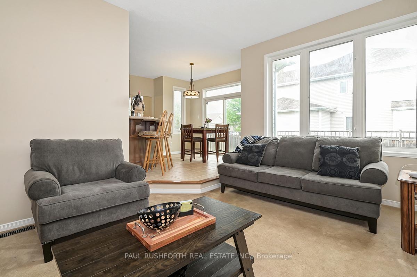
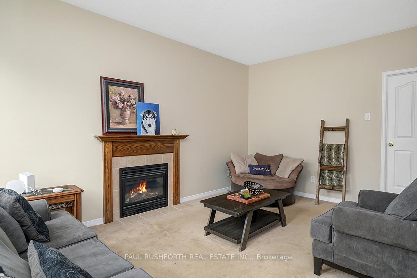
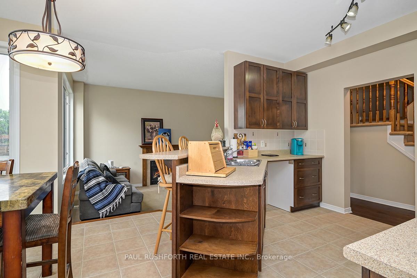
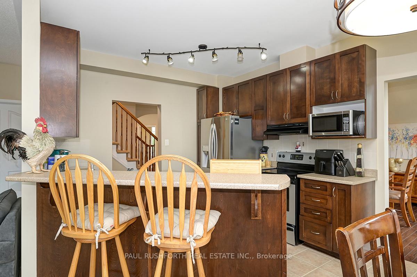
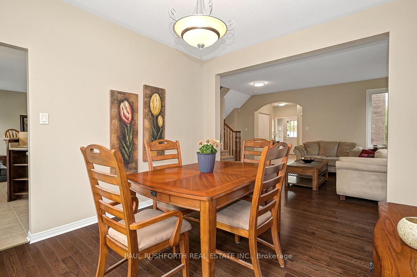
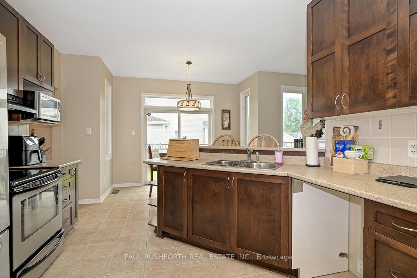
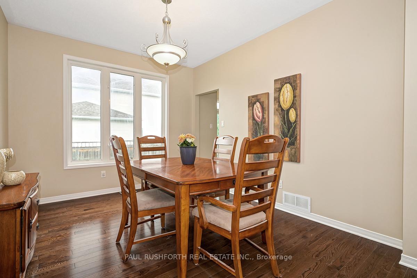
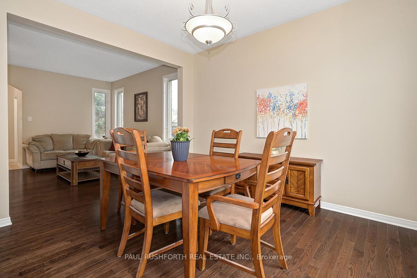
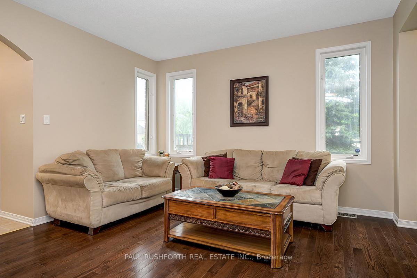
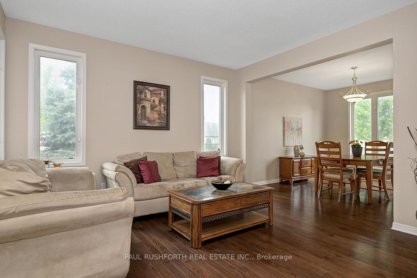

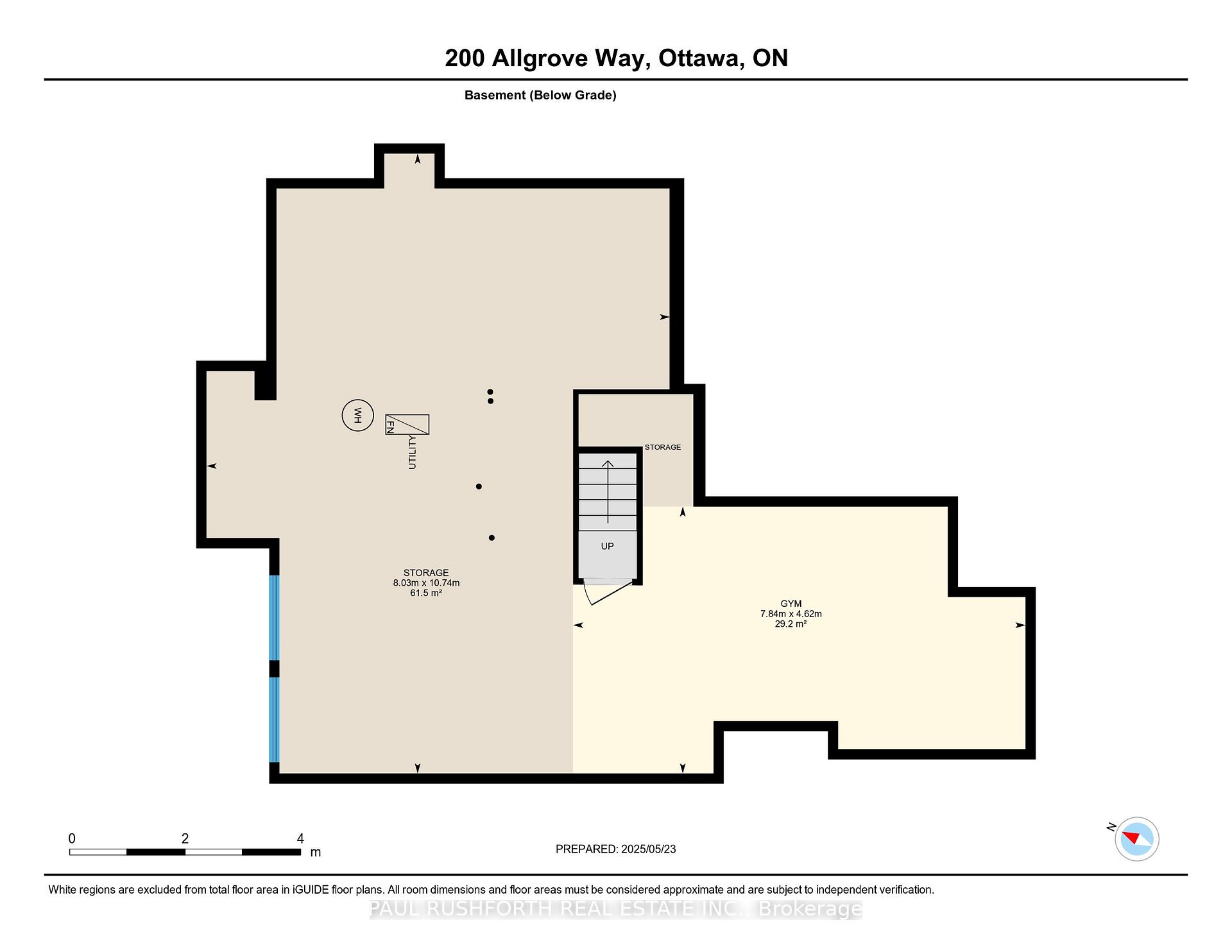




































| Welcome to this bright and beautifully laid-out 5-bedroom 4 bathroom (two ensuites!) home in one of the areas most sought-after family neighbourhoods! Sitting on a spacious corner lot, this home is just a short stroll to the local splash park and top-rated elementary schools perfect for families with young kids. Inside, you will love the easy, open layout that works beautifully for both entertaining and everyday life. The heart of the home features a welcoming family room just off the kitchen perfect for casual gatherings, movie nights, or keeping an eye on the kids while you cook. With 5 full bedrooms including two with their own ensuites; there's room for everyone to spread out. The elegant primary suite is a true retreat, complete with a cozy 3-sided fireplace, a massive ensuite, and a dedicated makeup station. Its your own personal escape from the everyday. A main floor office adds flexibility for work-from-home days or homework time, making this home as practical as it is beautiful. Main floor laundry with mudroom - terrific spot for backpacks! Unfinished lower level features large windows and awaits your personal touch. Bright, spacious, and designed with real life in mind, this is truly a special home you don't want to miss! |
| Price | $849,900 |
| Taxes: | $6039.00 |
| Occupancy: | Owner |
| Address: | 200 Allgrove Way , Stittsville - Munster - Richmond, K2S 2H7, Ottawa |
| Directions/Cross Streets: | STITTSVILLE MAIN/FERNBANK |
| Rooms: | 10 |
| Bedrooms: | 5 |
| Bedrooms +: | 0 |
| Family Room: | T |
| Basement: | Full, Unfinished |
| Level/Floor | Room | Length(ft) | Width(ft) | Descriptions | |
| Room 1 | Main | Bathroom | 4.43 | 5.38 | 2 Pc Bath |
| Room 2 | Main | Breakfast | 11.18 | 12.23 | |
| Room 3 | Main | Dining Ro | 10.63 | 12.3 | |
| Room 4 | Main | Family Ro | 11.71 | 17.15 | |
| Room 5 | Main | Kitchen | 10.92 | 13.25 | |
| Room 6 | Main | Laundry | 11.91 | 5.67 | |
| Room 7 | Main | Living Ro | 15.91 | 13.09 | |
| Room 8 | Main | Office | 8.99 | 8.99 | |
| Room 9 | Second | Bathroom | 4.99 | 7.51 | 4 Pc Bath |
| Room 10 | Second | Bathroom | 4.95 | 9.81 | 4 Pc Ensuite |
| Room 11 | Second | Bathroom | 8.89 | 11.05 | 5 Pc Ensuite |
| Room 12 | Second | Bedroom 2 | 9.64 | 9.22 | |
| Room 13 | Second | Bedroom 3 | 11.41 | 15.19 | |
| Room 14 | Second | Bedroom 4 | 12.76 | 12.99 | |
| Room 15 | Second | Bedroom 5 | 10 | 10.53 |
| Washroom Type | No. of Pieces | Level |
| Washroom Type 1 | 2 | Main |
| Washroom Type 2 | 4 | Second |
| Washroom Type 3 | 5 | Second |
| Washroom Type 4 | 0 | |
| Washroom Type 5 | 0 |
| Total Area: | 0.00 |
| Approximatly Age: | 16-30 |
| Property Type: | Detached |
| Style: | 2-Storey |
| Exterior: | Brick, Vinyl Siding |
| Garage Type: | Attached |
| (Parking/)Drive: | Inside Ent |
| Drive Parking Spaces: | 4 |
| Park #1 | |
| Parking Type: | Inside Ent |
| Park #2 | |
| Parking Type: | Inside Ent |
| Pool: | None |
| Approximatly Age: | 16-30 |
| Approximatly Square Footage: | 2500-3000 |
| CAC Included: | N |
| Water Included: | N |
| Cabel TV Included: | N |
| Common Elements Included: | N |
| Heat Included: | N |
| Parking Included: | N |
| Condo Tax Included: | N |
| Building Insurance Included: | N |
| Fireplace/Stove: | Y |
| Heat Type: | Forced Air |
| Central Air Conditioning: | Central Air |
| Central Vac: | N |
| Laundry Level: | Syste |
| Ensuite Laundry: | F |
| Sewers: | Sewer |
$
%
Years
This calculator is for demonstration purposes only. Always consult a professional
financial advisor before making personal financial decisions.
| Although the information displayed is believed to be accurate, no warranties or representations are made of any kind. |
| PAUL RUSHFORTH REAL ESTATE INC. |
- Listing -1 of 0
|
|

Sachi Patel
Broker
Dir:
647-702-7117
Bus:
6477027117
| Virtual Tour | Book Showing | Email a Friend |
Jump To:
At a Glance:
| Type: | Freehold - Detached |
| Area: | Ottawa |
| Municipality: | Stittsville - Munster - Richmond |
| Neighbourhood: | 8203 - Stittsville (South) |
| Style: | 2-Storey |
| Lot Size: | x 98.23(Feet) |
| Approximate Age: | 16-30 |
| Tax: | $6,039 |
| Maintenance Fee: | $0 |
| Beds: | 5 |
| Baths: | 4 |
| Garage: | 0 |
| Fireplace: | Y |
| Air Conditioning: | |
| Pool: | None |
Locatin Map:
Payment Calculator:

Listing added to your favorite list
Looking for resale homes?

By agreeing to Terms of Use, you will have ability to search up to 292174 listings and access to richer information than found on REALTOR.ca through my website.

