
![]()
$550,000
Available - For Sale
Listing ID: X12048290
24 Station Stre , Welland, L3C 5K7, Niagara
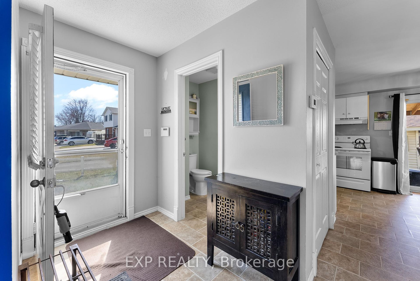
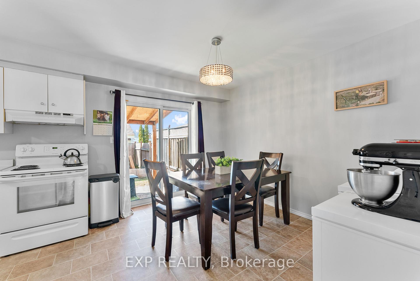
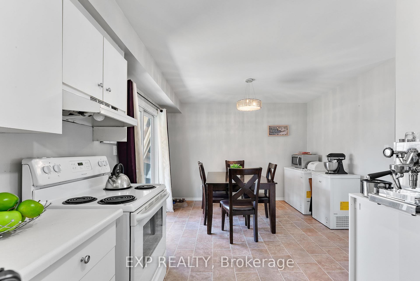
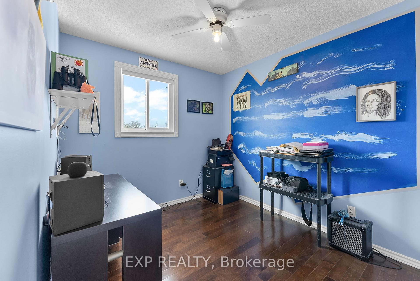
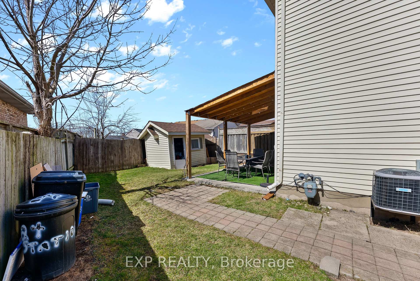
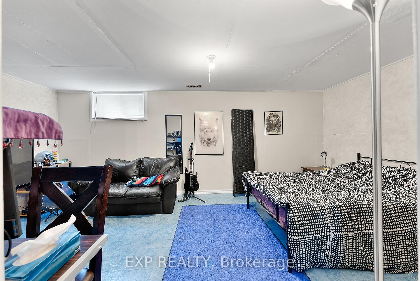
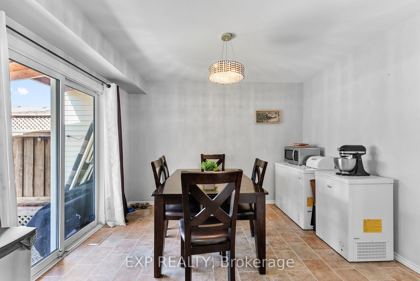
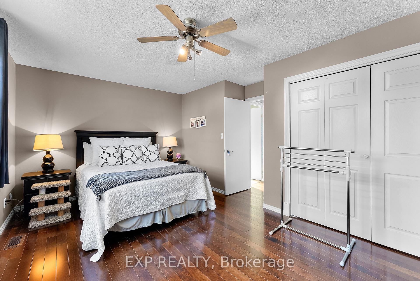
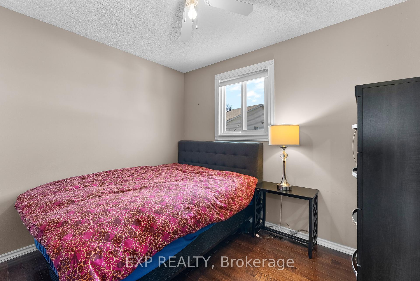
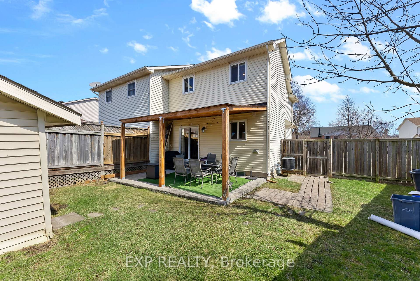
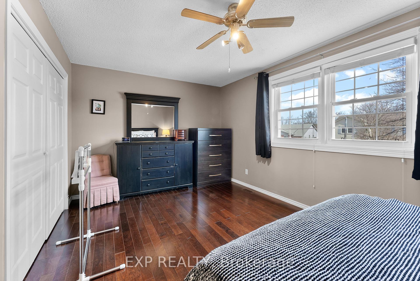
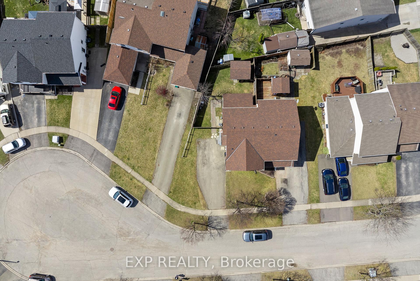
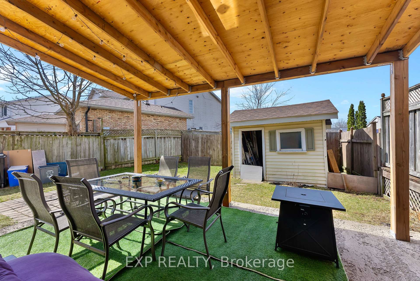
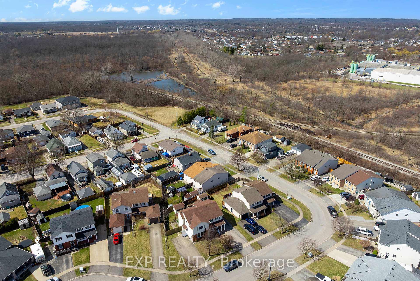
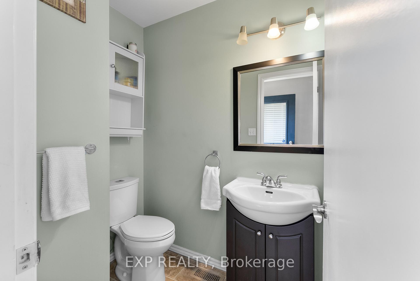
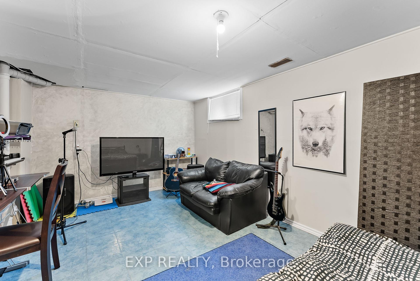
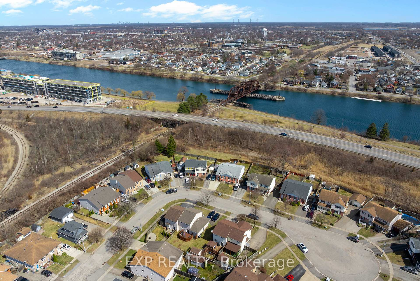
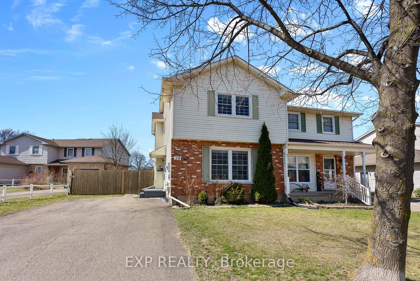
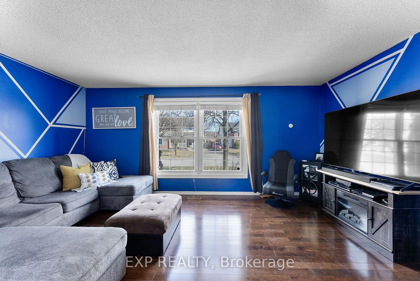
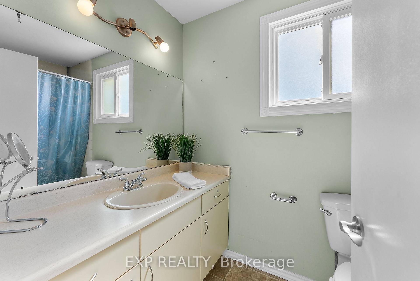
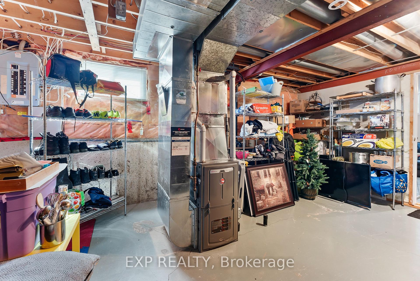
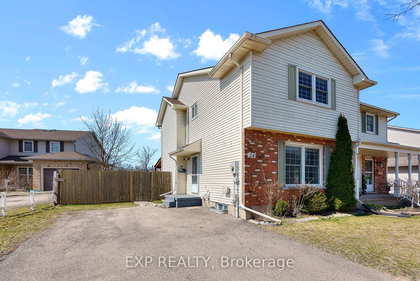
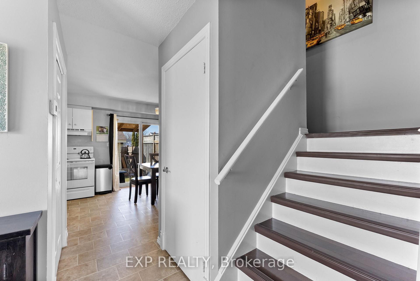
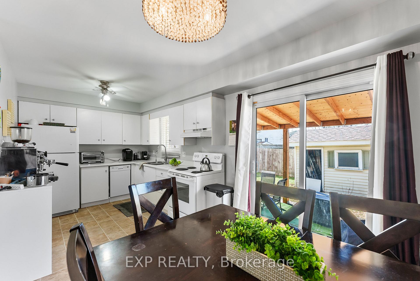
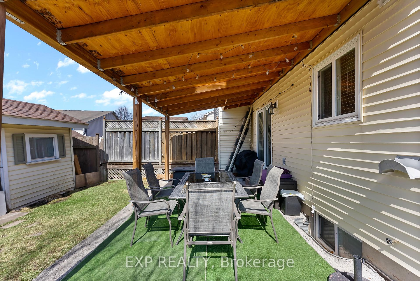
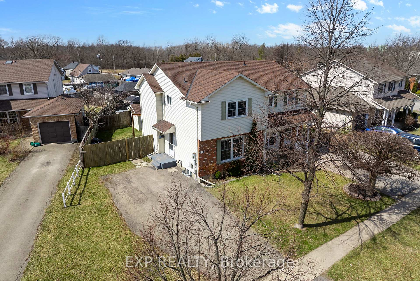
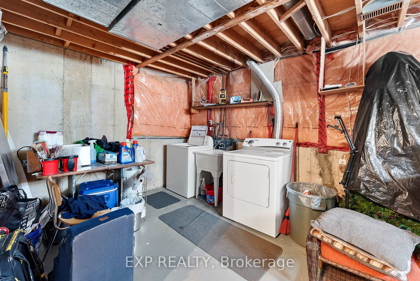
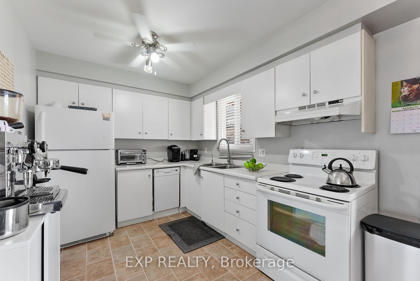




























| Welcome to 24 Station St. a move-in ready gem tucked into a quiet, family-friendly neighbourhood of Welland. This home offers a practical two-storey layout with all bedrooms conveniently located upstairs, including a spacious primary bedroom that gives you the comfort and privacy you deserve. You'll also find a 4-piece bathroom upstairs and a main floor powder room for guests. Bonus: there's a rough-in for a bathroom in the basement, giving you flexibility for future upgrades. Step outside to a covered patio, perfect for unwinding without the upkeep of a large yard. And when it comes to location, this ones a winner you're within walking distance to St. Augustine Catholic School, St. George Park and public pool, and the Welland International Flatwater Centre. Whether you're a first-time buyer, a young family, or an investor, this property checks all the boxes. Come see the value and potential, book your private tour today. |
| Price | $550,000 |
| Taxes: | $3360.00 |
| Assessment Year: | 2025 |
| Occupancy: | Owner |
| Address: | 24 Station Stre , Welland, L3C 5K7, Niagara |
| Directions/Cross Streets: | Broadway & Prince Charles Dr S |
| Rooms: | 6 |
| Bedrooms: | 3 |
| Bedrooms +: | 0 |
| Family Room: | T |
| Basement: | Partially Fi |
| Level/Floor | Room | Length(ft) | Width(ft) | Descriptions | |
| Room 1 | Second | Primary B | 17.58 | 10.76 | |
| Room 2 | Second | Bedroom | 11.15 | 8.5 | |
| Room 3 | Second | Bedroom | 9.25 | 10.33 | |
| Room 4 | Main | Dining Ro | 10.5 | 11.51 | |
| Room 5 | Main | Living Ro | 19.68 | 11.41 | |
| Room 6 | Main | Kitchen | 8.5 | 8.43 |
| Washroom Type | No. of Pieces | Level |
| Washroom Type 1 | 4 | Second |
| Washroom Type 2 | 2 | Main |
| Washroom Type 3 | 0 | |
| Washroom Type 4 | 0 | |
| Washroom Type 5 | 0 |
| Total Area: | 0.00 |
| Approximatly Age: | 31-50 |
| Property Type: | Semi-Detached |
| Style: | 2-Storey |
| Exterior: | Vinyl Siding, Brick |
| Garage Type: | None |
| (Parking/)Drive: | Private |
| Drive Parking Spaces: | 3 |
| Park #1 | |
| Parking Type: | Private |
| Park #2 | |
| Parking Type: | Private |
| Pool: | None |
| Other Structures: | Shed |
| Approximatly Age: | 31-50 |
| Approximatly Square Footage: | 1100-1500 |
| Property Features: | Public Trans, School |
| CAC Included: | N |
| Water Included: | N |
| Cabel TV Included: | N |
| Common Elements Included: | N |
| Heat Included: | N |
| Parking Included: | N |
| Condo Tax Included: | N |
| Building Insurance Included: | N |
| Fireplace/Stove: | Y |
| Heat Type: | Forced Air |
| Central Air Conditioning: | Central Air |
| Central Vac: | N |
| Laundry Level: | Syste |
| Ensuite Laundry: | F |
| Elevator Lift: | False |
| Sewers: | Sewer |
$
%
Years
This calculator is for demonstration purposes only. Always consult a professional
financial advisor before making personal financial decisions.
| Although the information displayed is believed to be accurate, no warranties or representations are made of any kind. |
| EXP REALTY |
- Listing -1 of 0
|
|

Sachi Patel
Broker
Dir:
647-702-7117
Bus:
6477027117
| Book Showing | Email a Friend |
Jump To:
At a Glance:
| Type: | Freehold - Semi-Detached |
| Area: | Niagara |
| Municipality: | Welland |
| Neighbourhood: | 772 - Broadway |
| Style: | 2-Storey |
| Lot Size: | x 88.47(Feet) |
| Approximate Age: | 31-50 |
| Tax: | $3,360 |
| Maintenance Fee: | $0 |
| Beds: | 3 |
| Baths: | 2 |
| Garage: | 0 |
| Fireplace: | Y |
| Air Conditioning: | |
| Pool: | None |
Locatin Map:
Payment Calculator:

Listing added to your favorite list
Looking for resale homes?

By agreeing to Terms of Use, you will have ability to search up to 292174 listings and access to richer information than found on REALTOR.ca through my website.

