
![]()
$1,030,888
Available - For Sale
Listing ID: X12172511
429 Fernside Stre , Leitrim, K2T 0L2, Ottawa
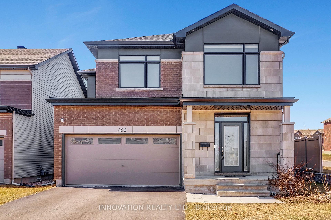
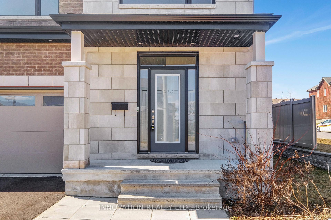
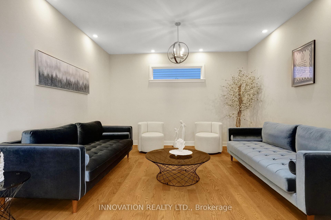
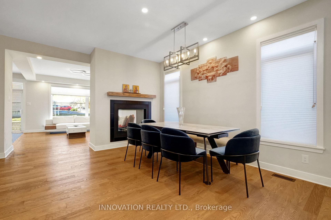
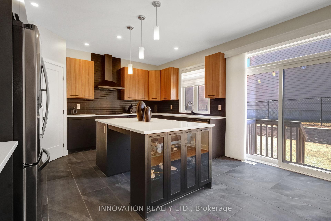
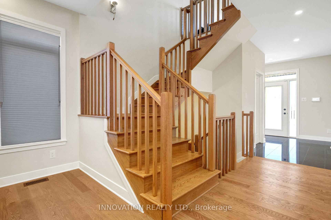
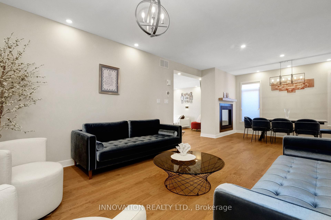
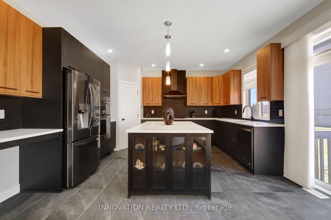
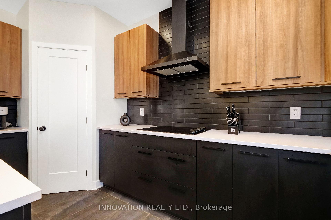
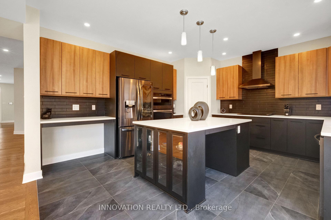
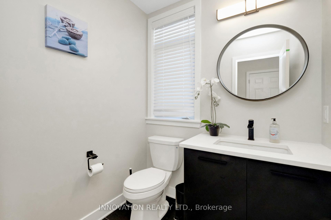
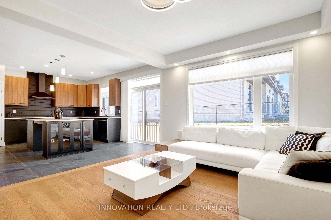
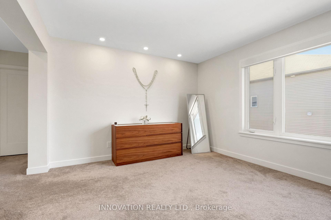
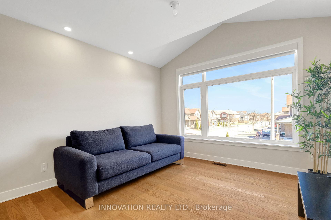
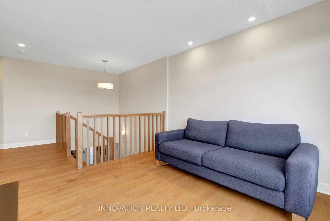
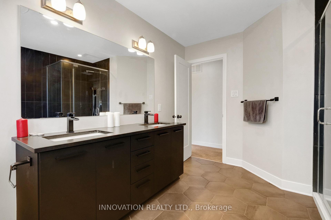
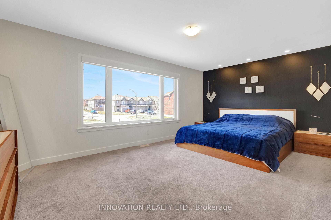
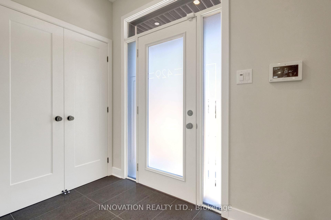
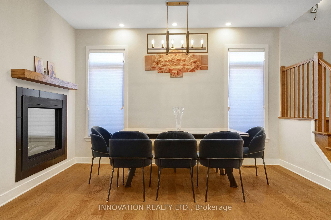
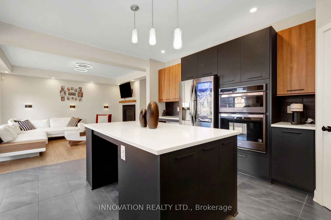
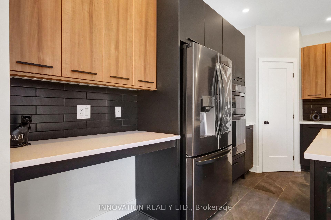
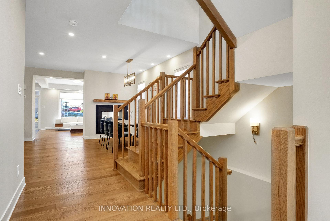

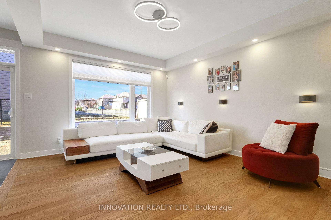
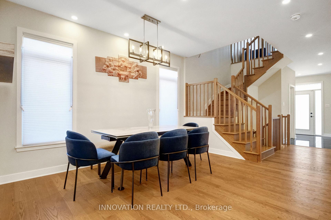
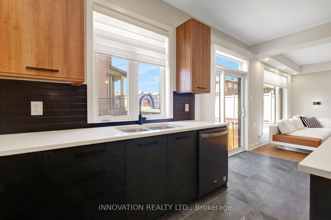
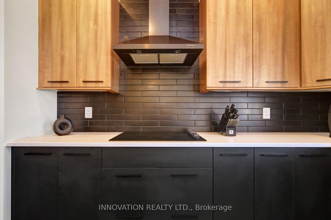
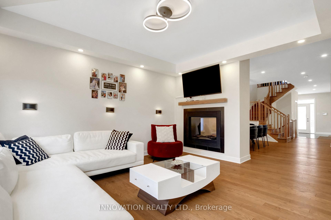
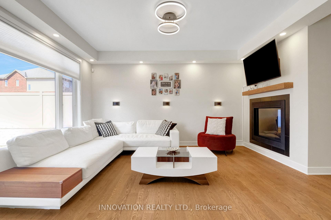
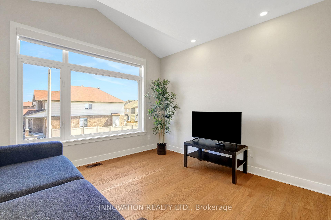
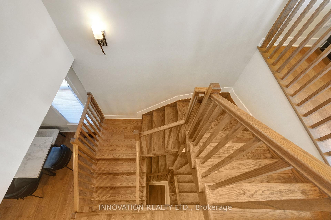
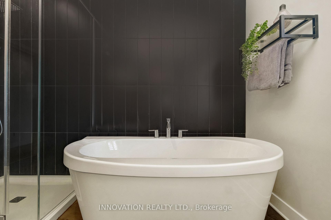
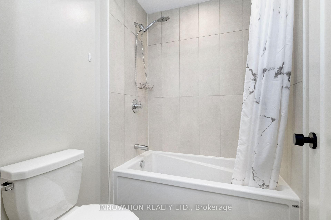
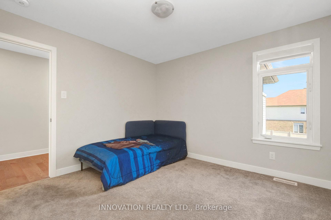
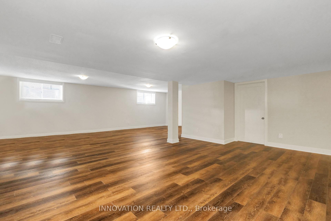
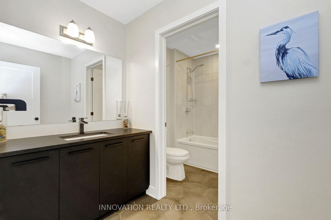
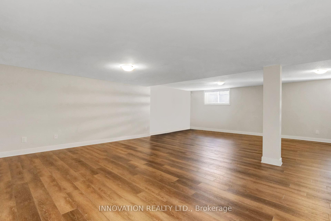
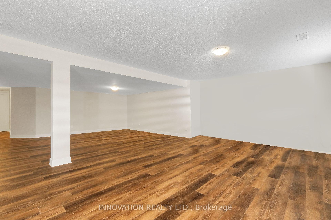
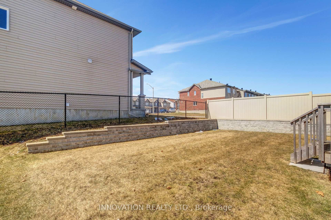
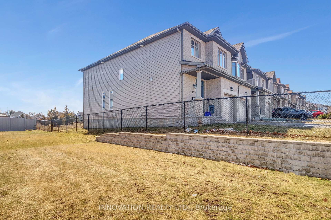
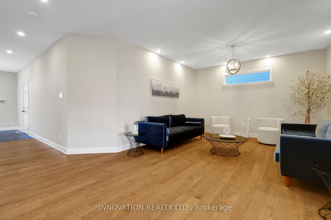
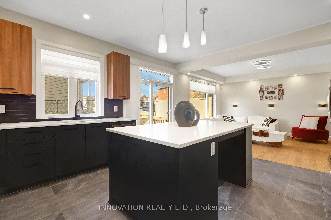
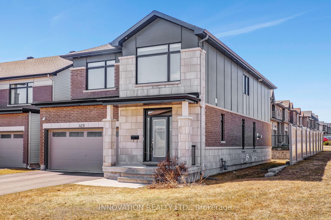

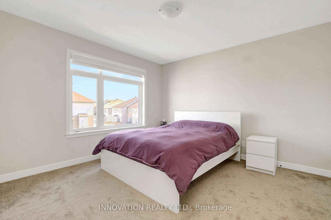
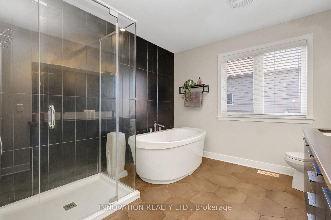
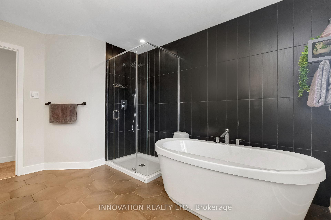

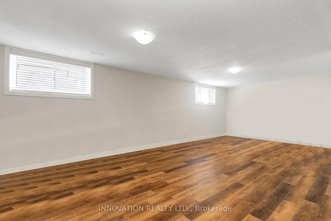
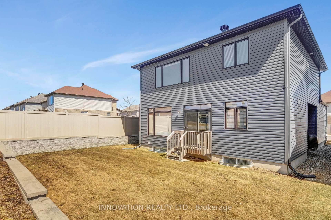


















































| Highly upgraded former Claridge model home; the Cumberland, sits in a prime corner lot in beautiful Findlay Creek. Main floor welcomed by a bright and inviting Foyer with upgraded tile, upgraded hardwood floors, spacious Living, Dining rooms, main floor Family room with an elegant double sided gas fireplace. Gourmet Kitchen with highly upgraded kitchen cabinets, quartz countertops, extended island, built in Oven / Microwave & Cooktop, upgraded chimney style Hood Fan. Hardwood staircase leads to the upper floor features a bright and spacious Primary Bedroom, walk in closet with custom shelves and a luxury 6-piece ensuite with double sink and freestanding bathtub, 3 good size secondary bedrooms, large loft with hardwood flooring, second floor laundry. Huge recreation room in the basement. Earth tone colors; easy to show. |
| Price | $1,030,888 |
| Taxes: | $6291.00 |
| Occupancy: | Owner |
| Address: | 429 Fernside Stre , Leitrim, K2T 0L2, Ottawa |
| Acreage: | < .50 |
| Directions/Cross Streets: | Rotary Way |
| Rooms: | 16 |
| Rooms +: | 1 |
| Bedrooms: | 4 |
| Bedrooms +: | 0 |
| Family Room: | T |
| Basement: | Finished, Full |
| Level/Floor | Room | Length(ft) | Width(ft) | Descriptions | |
| Room 1 | Main | Foyer | 10.69 | 5.02 | Tile Floor |
| Room 2 | Main | Powder Ro | 4.99 | 3.28 | 2 Pc Bath, Tile Floor |
| Room 3 | Main | Dining Ro | 12.99 | 6.82 | 2 Way Fireplace, Hardwood Floor |
| Room 4 | Main | Living Ro | 12.82 | 13.12 | Hardwood Floor |
| Room 5 | Main | Family Ro | 14.33 | 12.63 | 2 Way Fireplace, Hardwood Floor |
| Room 6 | Main | Kitchen | 15.55 | 13.81 | B/I Microwave, B/I Oven, Pantry |
| Room 7 | Basement | Recreatio | 19.12 | 26.83 | Carpet Free, Finished, Laminate |
| Room 8 | Second | Loft | 10.73 | 6.56 | Hardwood Floor |
| Room 9 | Second | Primary B | 15.32 | 8.66 | |
| Room 10 | Second | Bathroom | 9.81 | 9.09 | 6 Pc Ensuite, Double Sink, Quartz Counter |
| Room 11 | Second | Other | 8.36 | 5.12 | W/W Closet |
| Room 12 | Second | Bedroom 2 | 11.41 | 9.84 | |
| Room 13 | Second | Bedroom 3 | 9.91 | 10.92 | |
| Room 14 | Second | Bedroom 4 | 9.64 | 10.89 | |
| Room 15 | Second | Laundry | 5.25 | 3.28 |
| Washroom Type | No. of Pieces | Level |
| Washroom Type 1 | 2 | Main |
| Washroom Type 2 | 4 | Second |
| Washroom Type 3 | 6 | Second |
| Washroom Type 4 | 0 | |
| Washroom Type 5 | 0 |
| Total Area: | 0.00 |
| Approximatly Age: | 0-5 |
| Property Type: | Detached |
| Style: | 2-Storey |
| Exterior: | Vinyl Siding, Brick Front |
| Garage Type: | Attached |
| (Parking/)Drive: | Available |
| Drive Parking Spaces: | 2 |
| Park #1 | |
| Parking Type: | Available |
| Park #2 | |
| Parking Type: | Available |
| Pool: | None |
| Other Structures: | Fence - Partia |
| Approximatly Age: | 0-5 |
| Approximatly Square Footage: | 2500-3000 |
| CAC Included: | N |
| Water Included: | N |
| Cabel TV Included: | N |
| Common Elements Included: | N |
| Heat Included: | N |
| Parking Included: | N |
| Condo Tax Included: | N |
| Building Insurance Included: | N |
| Fireplace/Stove: | Y |
| Heat Type: | Forced Air |
| Central Air Conditioning: | Central Air |
| Central Vac: | N |
| Laundry Level: | Syste |
| Ensuite Laundry: | F |
| Elevator Lift: | False |
| Sewers: | Sewer |
| Utilities-Cable: | Y |
| Utilities-Hydro: | Y |
$
%
Years
This calculator is for demonstration purposes only. Always consult a professional
financial advisor before making personal financial decisions.
| Although the information displayed is believed to be accurate, no warranties or representations are made of any kind. |
| INNOVATION REALTY LTD. |
- Listing -1 of 0
|
|

Sachi Patel
Broker
Dir:
647-702-7117
Bus:
6477027117
| Book Showing | Email a Friend |
Jump To:
At a Glance:
| Type: | Freehold - Detached |
| Area: | Ottawa |
| Municipality: | Leitrim |
| Neighbourhood: | 2501 - Leitrim |
| Style: | 2-Storey |
| Lot Size: | x 98.31(Feet) |
| Approximate Age: | 0-5 |
| Tax: | $6,291 |
| Maintenance Fee: | $0 |
| Beds: | 4 |
| Baths: | 3 |
| Garage: | 0 |
| Fireplace: | Y |
| Air Conditioning: | |
| Pool: | None |
Locatin Map:
Payment Calculator:

Listing added to your favorite list
Looking for resale homes?

By agreeing to Terms of Use, you will have ability to search up to 292174 listings and access to richer information than found on REALTOR.ca through my website.

