
![]()
$1,699,000
Available - For Sale
Listing ID: N12172629
1 Silverflower Aven , Markham, L3S 4B7, York
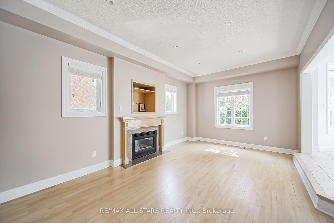
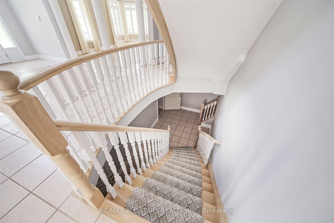
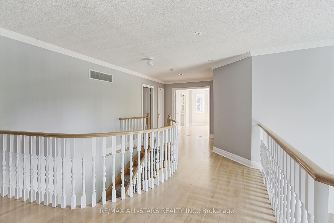
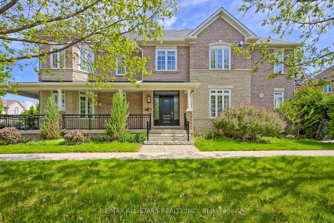
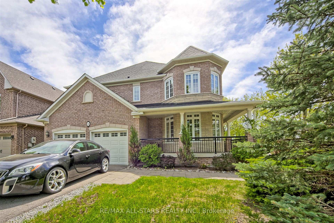
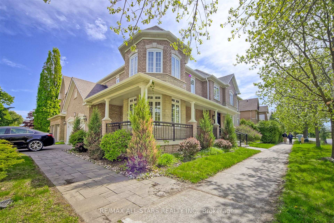
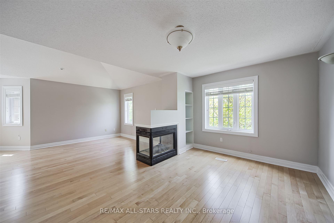
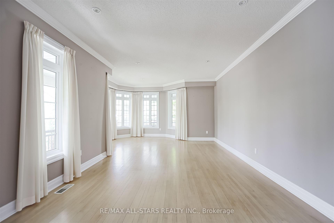
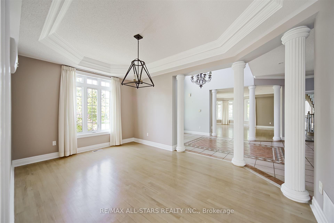
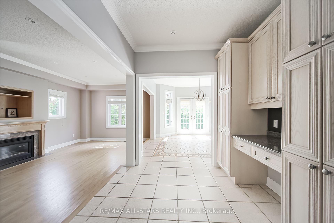
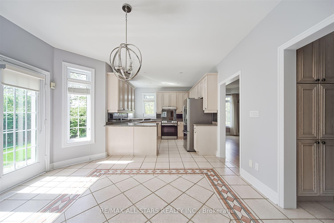
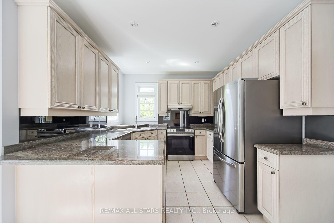
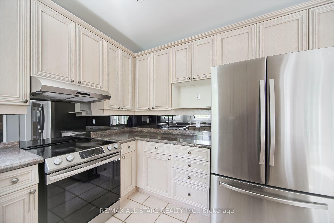
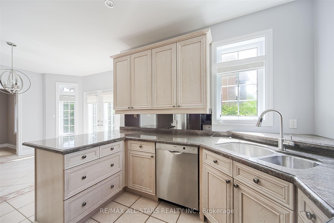
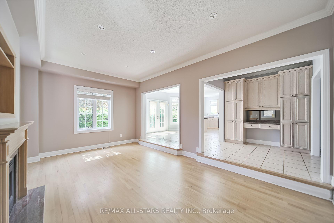
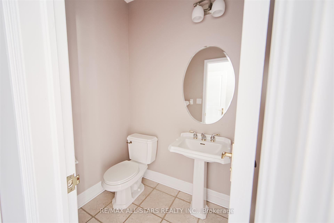
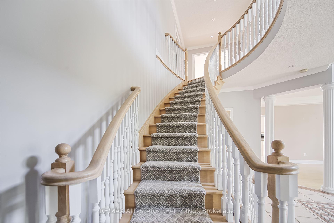
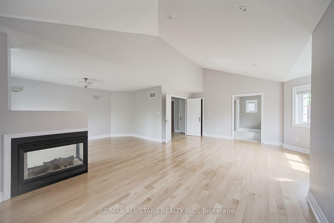
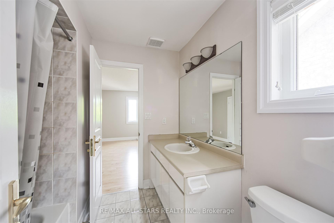
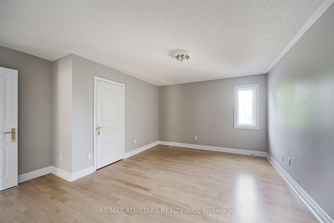
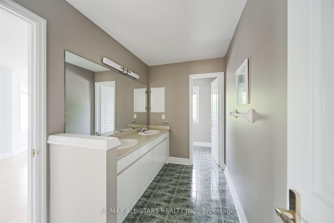
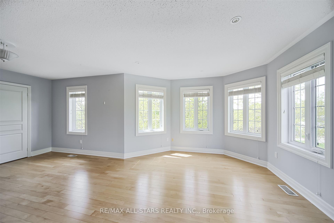
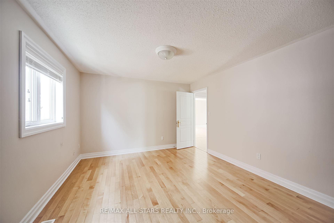
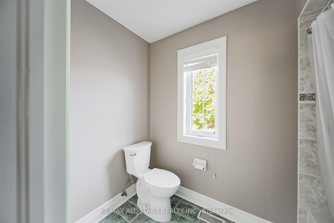
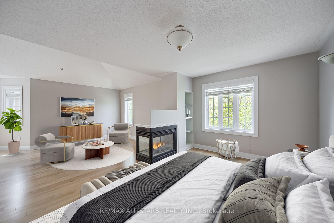
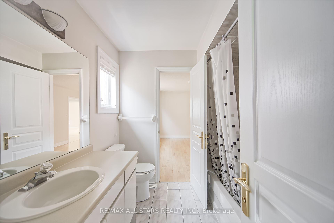
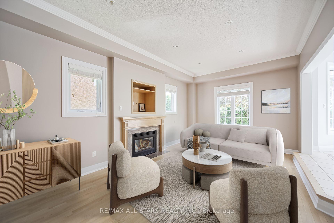
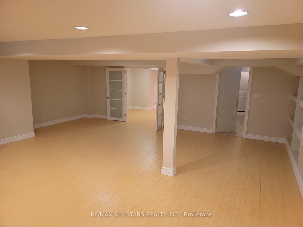
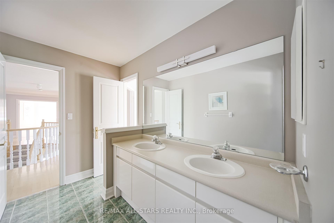
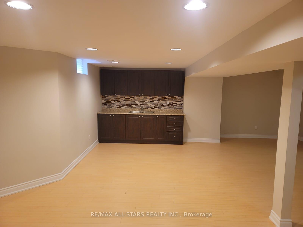
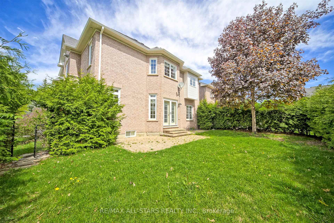
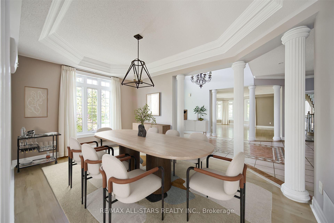
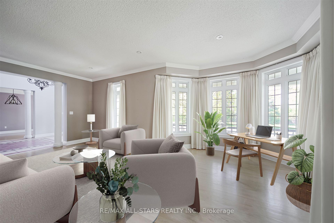
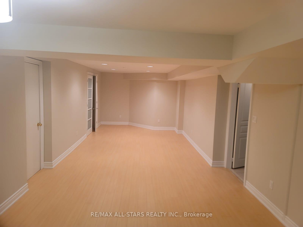
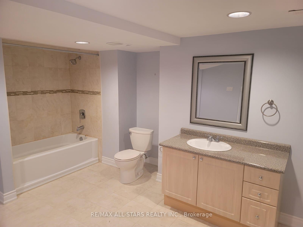
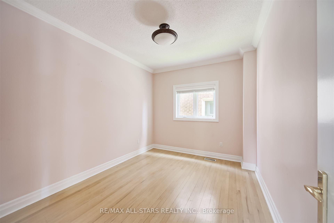
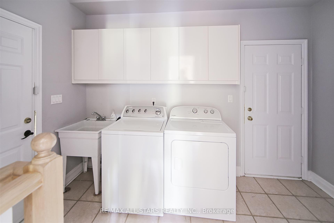
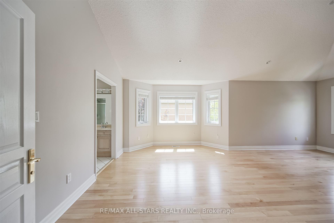
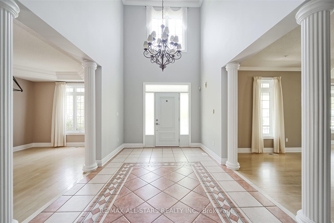
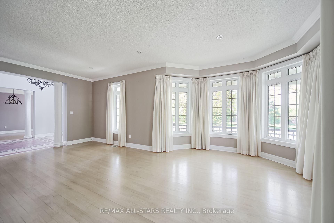
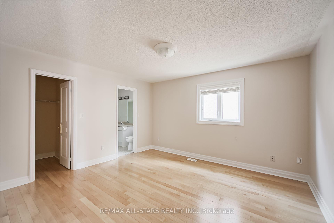
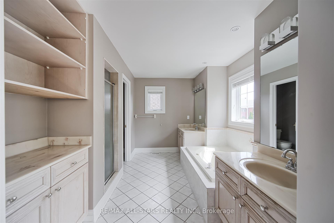
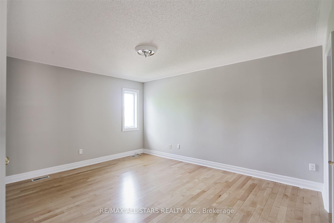
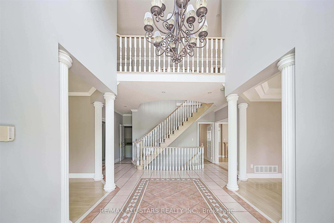
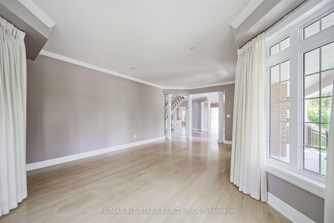
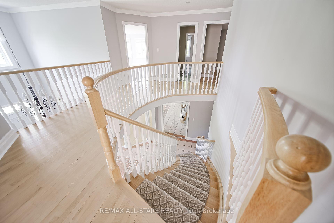
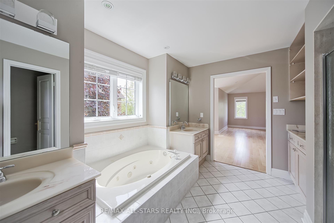
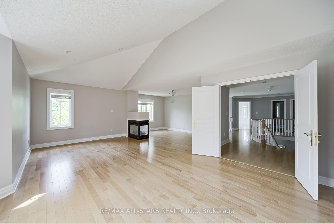
















































| Nestled in the highly sought-after Legacy neighbourhood of Markham, this expansive almost 4,000 above grade sq ft corner-lot home, offers the perfect blend of elegance, functionality, and space to accommodate all your lifestyle needs. Step into a grand foyer that opens into a sun-filled formal living room, complemented by a spacious formal dining room ideal for hosting family and friends. The kitchen boasts stainless steel appliances, tiled flooring, and a charming breakfast area that walks out to a fully fenced backyard perfect for outdoor dining and entertaining. Overlooking the kitchen is an inviting, open-concept family room featuring a cozy gas fireplace. A walk-in pantry with built-in shelving and a dedicated desk area enhances both organization and productivity, while a main-floor office and laundry room with access to the garage and separate side yard entrance provide added convenience to the basement. Upstairs, the extensive primary suite offers a serene retreat complete with a gas fireplace, walk-in closet, and a luxurious 5-piece ensuite. Three additional bedrooms each feature semi-ensuite access and beautiful hardwood flooring. The fully finished basement presents in-law suite capabilities, complete with a large furnace and storage room, and dual stair access for added flexibility. This home also includes a double car garage and a private double-lane driveway with space for four additional vehicles. Ideally located near Markham Green Golf Club, Forest Hill Trail, and surrounded by parks such as Legacy, Roxbury, and Fairway Vista in the Boxgrove community. Families will appreciate proximity to top-rated schools and the friendly, well-established neighbourhood that defines Legacy. Do not miss the opportunity to call this exceptional property your home. |
| Price | $1,699,000 |
| Taxes: | $7437.00 |
| Occupancy: | Owner |
| Address: | 1 Silverflower Aven , Markham, L3S 4B7, York |
| Acreage: | < .50 |
| Directions/Cross Streets: | Silverflower Ave & Rouge Bank Dr |
| Rooms: | 9 |
| Rooms +: | 2 |
| Bedrooms: | 4 |
| Bedrooms +: | 1 |
| Family Room: | T |
| Basement: | Finished, Separate Ent |
| Level/Floor | Room | Length(ft) | Width(ft) | Descriptions | |
| Room 1 | Ground | Kitchen | 11.02 | 10.76 | Eat-in Kitchen, Stainless Steel Appl, Ceramic Floor |
| Room 2 | Ground | Breakfast | 13.25 | 11.28 | Tile Floor, W/O To Yard, Open Concept |
| Room 3 | Ground | Dining Ro | 15.88 | 11.22 | Hardwood Floor, Window |
| Room 4 | Ground | Pantry | 7.28 | 6.76 | Tile Floor, B/I Desk, Pot Lights |
| Room 5 | Ground | Family Ro | 18.96 | 11.68 | Overlooks Backyard, Gas Fireplace, Hardwood Floor |
| Room 6 | Ground | Living Ro | 19.88 | 15.97 | Overlooks Frontyard, Hardwood Floor, Irregular Room |
| Room 7 | Ground | Office | 11.81 | 9.51 | Hardwood Floor, Window |
| Room 8 | Second | Primary B | 22.5 | 22.5 | 5 Pc Ensuite, Walk-In Closet(s), Gas Fireplace |
| Room 9 | Second | Bedroom | 13.22 | 12.04 | Semi Ensuite, Window, Walk-In Closet(s) |
| Room 10 | Second | Bedroom | 14.92 | 12.07 | Semi Ensuite, Window, Double Closet |
| Room 11 | Second | Bedroom | 21.22 | 15.38 | Semi Ensuite, Double Closet, Hardwood Floor |
| Room 12 | Basement | Recreatio | 24.8 | 24.11 | Pot Lights, Laminate, Wet Bar |
| Room 13 | Basement | Great Roo | 31 | 14.1 | Laminate, Pot Lights, Closet |
| Room 14 | Ground | Foyer | 17.29 | 9.54 | Tile Floor |
| Room 15 | Ground | Laundry | 11.81 | 7.12 | Access To Garage, Walk-Out, Laundry Sink |
| Washroom Type | No. of Pieces | Level |
| Washroom Type 1 | 5 | Second |
| Washroom Type 2 | 4 | Second |
| Washroom Type 3 | 4 | Second |
| Washroom Type 4 | 2 | Ground |
| Washroom Type 5 | 4 | Basement |
| Total Area: | 0.00 |
| Property Type: | Detached |
| Style: | 2-Storey |
| Exterior: | Brick |
| Garage Type: | Attached |
| (Parking/)Drive: | Private Do |
| Drive Parking Spaces: | 4 |
| Park #1 | |
| Parking Type: | Private Do |
| Park #2 | |
| Parking Type: | Private Do |
| Pool: | None |
| Approximatly Square Footage: | 3500-5000 |
| CAC Included: | N |
| Water Included: | N |
| Cabel TV Included: | N |
| Common Elements Included: | N |
| Heat Included: | N |
| Parking Included: | N |
| Condo Tax Included: | N |
| Building Insurance Included: | N |
| Fireplace/Stove: | Y |
| Heat Type: | Forced Air |
| Central Air Conditioning: | Central Air |
| Central Vac: | N |
| Laundry Level: | Syste |
| Ensuite Laundry: | F |
| Sewers: | Sewer |
$
%
Years
This calculator is for demonstration purposes only. Always consult a professional
financial advisor before making personal financial decisions.
| Although the information displayed is believed to be accurate, no warranties or representations are made of any kind. |
| RE/MAX ALL-STARS REALTY INC. |
- Listing -1 of 0
|
|

Sachi Patel
Broker
Dir:
647-702-7117
Bus:
6477027117
| Virtual Tour | Book Showing | Email a Friend |
Jump To:
At a Glance:
| Type: | Freehold - Detached |
| Area: | York |
| Municipality: | Markham |
| Neighbourhood: | Legacy |
| Style: | 2-Storey |
| Lot Size: | x 114.94(Feet) |
| Approximate Age: | |
| Tax: | $7,437 |
| Maintenance Fee: | $0 |
| Beds: | 4+1 |
| Baths: | 5 |
| Garage: | 0 |
| Fireplace: | Y |
| Air Conditioning: | |
| Pool: | None |
Locatin Map:
Payment Calculator:

Listing added to your favorite list
Looking for resale homes?

By agreeing to Terms of Use, you will have ability to search up to 292174 listings and access to richer information than found on REALTOR.ca through my website.

