
![]()
$675,000
Available - For Sale
Listing ID: X12172684
256 Glen Alda Road , North Kawartha, K0L 1A0, Peterborough
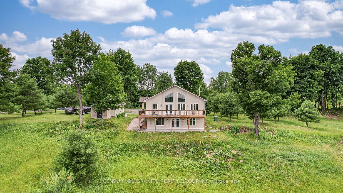
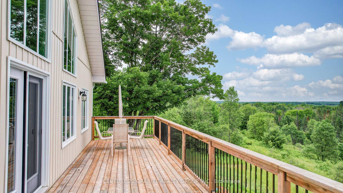
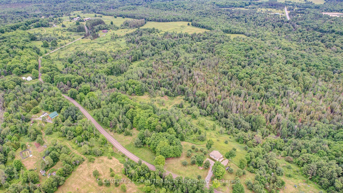
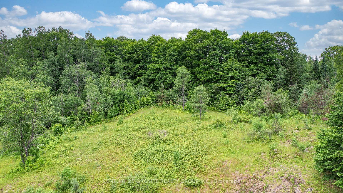

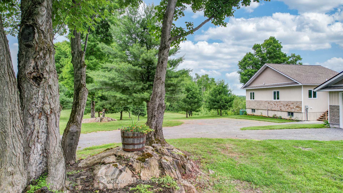
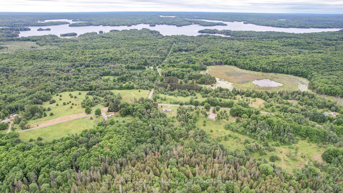
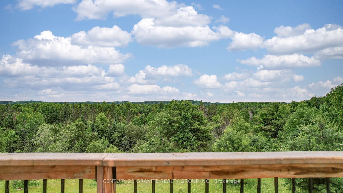
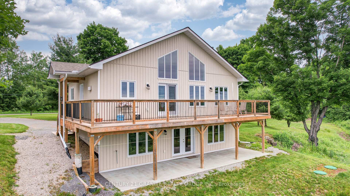
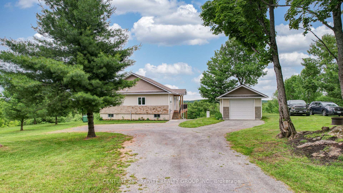
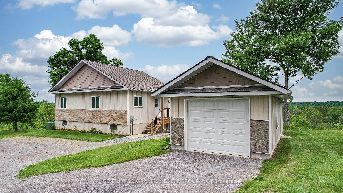
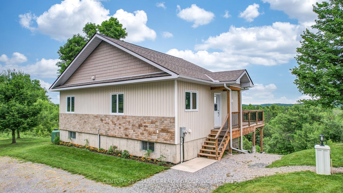

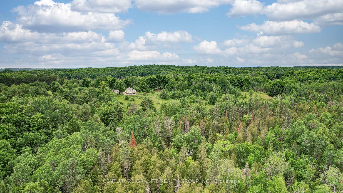
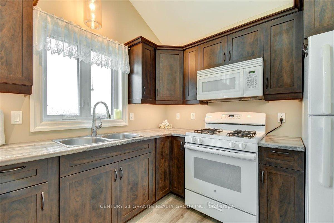
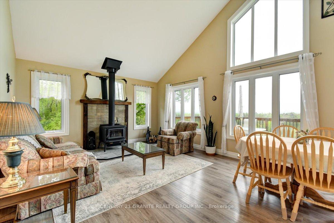
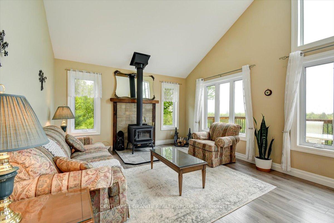
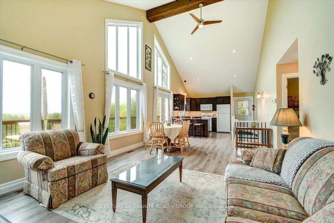
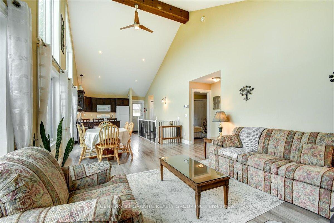
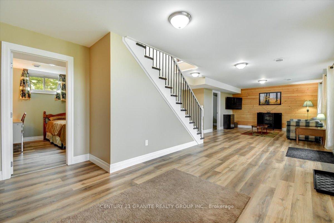
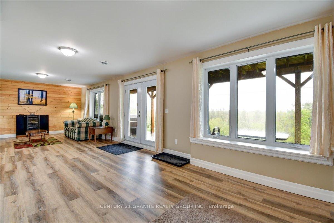
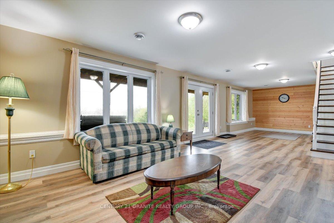
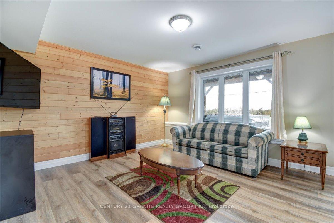
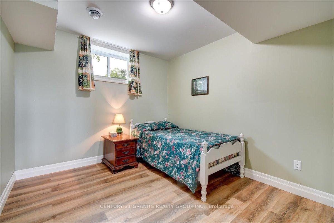
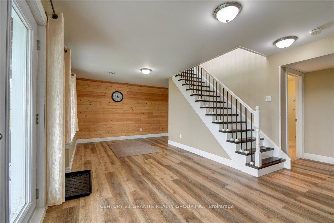
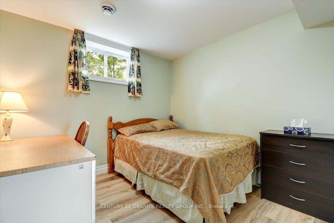
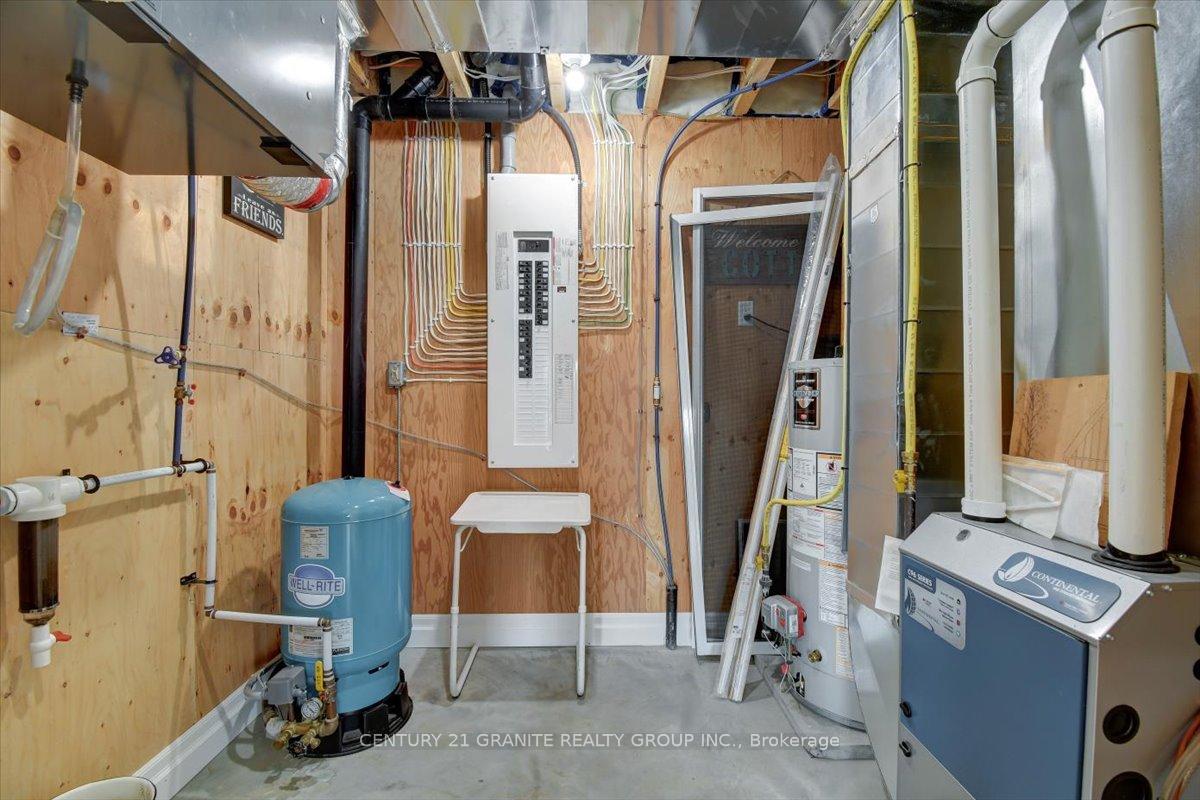
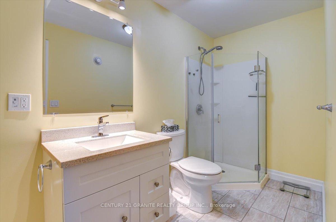
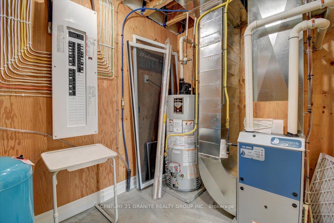
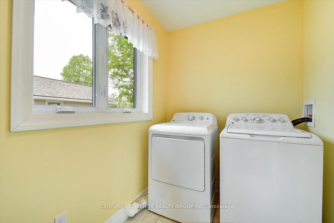
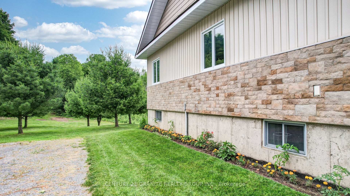
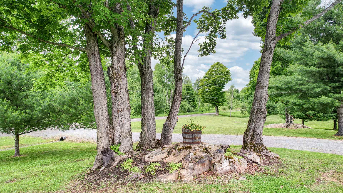
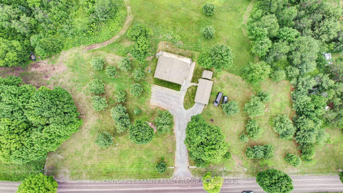
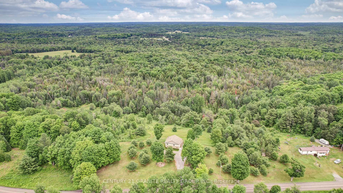
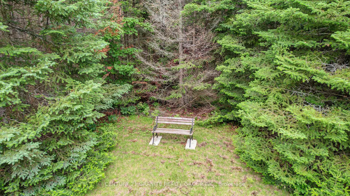
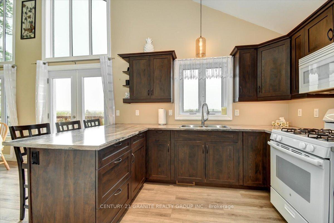
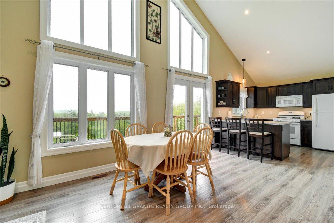
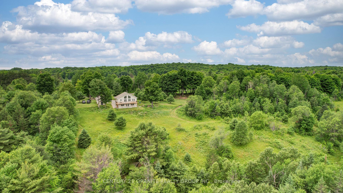
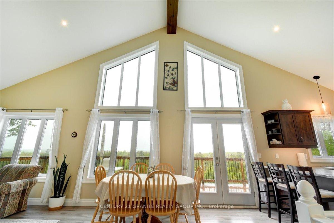
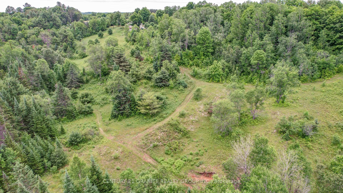
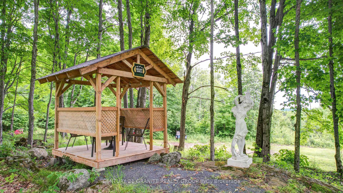
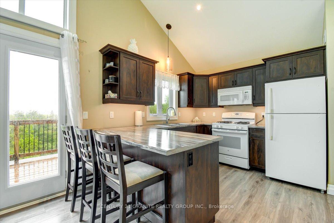
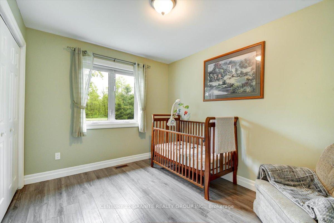
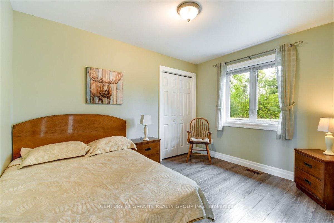
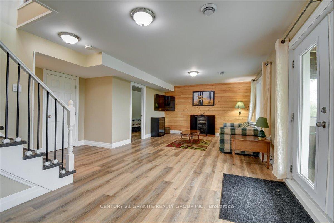
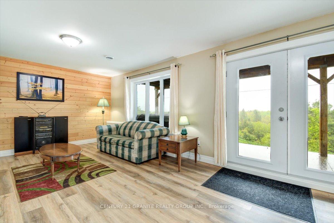
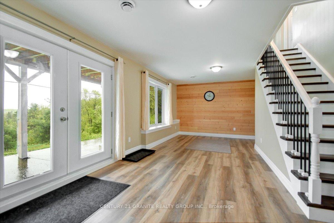
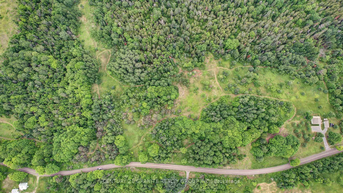
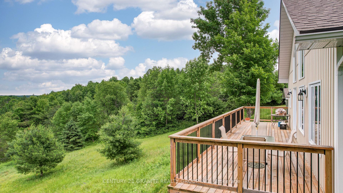
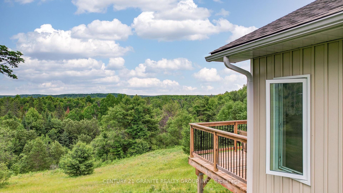
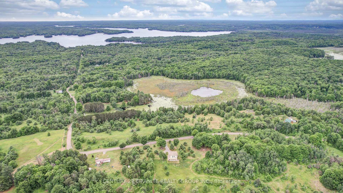
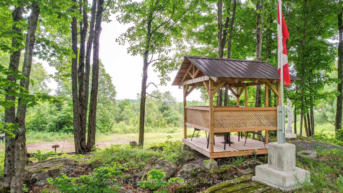
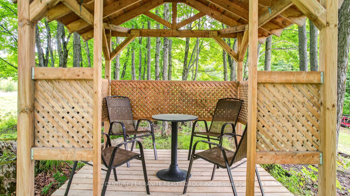
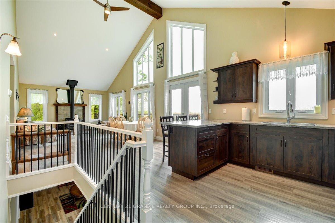
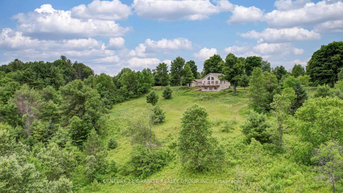
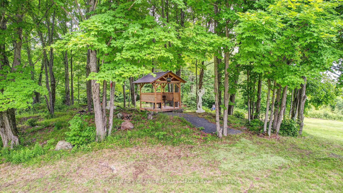
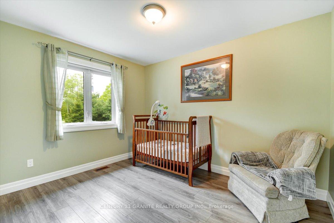

























































| Your own private 26.72 acre retreat! This turn-key, 4-bedroom, 2 full bathroom home, built in 2019 and offered furnished, is ready for immediate possession. Imagine enjoying the tranquility of nature with trails throughout your property and breathtaking elevated views from your large deck. Convenience is at your doorstep: just 10 minutes to Coe Hill for local amenities, 40 minutes to Bancroft, and under an hour to Peterborough. Plus, you're only 5 minutes from Chandos Public Beach and 15 minutes from Wollaston Public Beach for summer fun. With mail delivery to your door, garbage/recycling pickup and the added security of a Generlink system for generator readiness, this property offers both serenity and practicality. Explore the varied terrain, from flat areas to gentle slopes and mature trees, all from your finished, walk-out lower level. Don't miss this exceptional opportunity! Note Worthy points:- 26.72 acres- 4 Bedrooms, 2 full bathrooms- turn-key- immediate possession possible- home was built in 2019- 40 minutes to Bancroft- 10 Minutes to the Coe Hill for local amenities, like fuel, groceries, public school, skating rink, etc.- Under 1 hr to Peterborough- 5 minutes to Chandos Public Beach- 15 minutes to Wollaston Public Beach- trails throughout the property- comes furnished- has mail delivery, garbage and recycling pick up- large deck over looking the beautiful elevated view of the property.- property elevated with flat areas, hilly areas, and gently sloping areas.- mature trees throughout- finished, walk-out lower level.- 200 AMP electrical service- Generlink that makes it Generator Ready. No inconvenience from power outage.- Lots of additional inclusions. |
| Price | $675,000 |
| Taxes: | $2439.26 |
| Occupancy: | Owner |
| Address: | 256 Glen Alda Road , North Kawartha, K0L 1A0, Peterborough |
| Acreage: | 25-49.99 |
| Directions/Cross Streets: | Glen Alda Rd and HWY 620 |
| Rooms: | 5 |
| Rooms +: | 5 |
| Bedrooms: | 2 |
| Bedrooms +: | 2 |
| Family Room: | F |
| Basement: | Finished wit, Full |
| Level/Floor | Room | Length(ft) | Width(ft) | Descriptions | |
| Room 1 | Main | Kitchen | 15.61 | 13.09 | |
| Room 2 | Main | Dining Ro | 6.82 | 13.05 | |
| Room 3 | Main | Living Ro | 11.84 | 13.09 | |
| Room 4 | Main | Bedroom | 9.22 | 11.15 | |
| Room 5 | Main | Bedroom 2 | 11.51 | 11.18 | |
| Room 6 | Main | Bathroom | 5.05 | 7.68 | 4 Pc Bath |
| Room 7 | Main | Laundry | 5.51 | 7.64 | |
| Room 8 | Lower | Recreatio | 34.28 | 13.38 | W/O To Yard |
| Room 9 | Lower | Bedroom 3 | 10.17 | 11.15 | |
| Room 10 | Lower | Bedroom 4 | 9.81 | 10.89 | |
| Room 11 | Lower | Bathroom | 4.92 | 11.15 | 3 Pc Bath |
| Room 12 | Lower | Utility R | 8.4 | 7.18 |
| Washroom Type | No. of Pieces | Level |
| Washroom Type 1 | 4 | Main |
| Washroom Type 2 | 3 | Lower |
| Washroom Type 3 | 0 | |
| Washroom Type 4 | 0 | |
| Washroom Type 5 | 0 |
| Total Area: | 0.00 |
| Approximatly Age: | 6-15 |
| Property Type: | Detached |
| Style: | Bungalow-Raised |
| Exterior: | Vinyl Siding |
| Garage Type: | Detached |
| (Parking/)Drive: | Private Do |
| Drive Parking Spaces: | 6 |
| Park #1 | |
| Parking Type: | Private Do |
| Park #2 | |
| Parking Type: | Private Do |
| Pool: | None |
| Other Structures: | Shed |
| Approximatly Age: | 6-15 |
| Approximatly Square Footage: | 700-1100 |
| Property Features: | Beach, Golf |
| CAC Included: | N |
| Water Included: | N |
| Cabel TV Included: | N |
| Common Elements Included: | N |
| Heat Included: | N |
| Parking Included: | N |
| Condo Tax Included: | N |
| Building Insurance Included: | N |
| Fireplace/Stove: | Y |
| Heat Type: | Forced Air |
| Central Air Conditioning: | None |
| Central Vac: | N |
| Laundry Level: | Syste |
| Ensuite Laundry: | F |
| Sewers: | Septic |
| Water: | Drilled W |
| Water Supply Types: | Drilled Well |
| Utilities-Hydro: | Y |
$
%
Years
This calculator is for demonstration purposes only. Always consult a professional
financial advisor before making personal financial decisions.
| Although the information displayed is believed to be accurate, no warranties or representations are made of any kind. |
| CENTURY 21 GRANITE REALTY GROUP INC. |
- Listing -1 of 0
|
|

Sachi Patel
Broker
Dir:
647-702-7117
Bus:
6477027117
| Book Showing | Email a Friend |
Jump To:
At a Glance:
| Type: | Freehold - Detached |
| Area: | Peterborough |
| Municipality: | North Kawartha |
| Neighbourhood: | North Kawartha |
| Style: | Bungalow-Raised |
| Lot Size: | x 929.23(Feet) |
| Approximate Age: | 6-15 |
| Tax: | $2,439.26 |
| Maintenance Fee: | $0 |
| Beds: | 2+2 |
| Baths: | 2 |
| Garage: | 0 |
| Fireplace: | Y |
| Air Conditioning: | |
| Pool: | None |
Locatin Map:
Payment Calculator:

Listing added to your favorite list
Looking for resale homes?

By agreeing to Terms of Use, you will have ability to search up to 292174 listings and access to richer information than found on REALTOR.ca through my website.

