
![]()
$649,900
Available - For Sale
Listing ID: X12172685
51 Tanya Driv , Southwest Middlesex, N0L 1M0, Middlesex
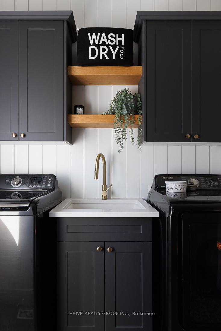
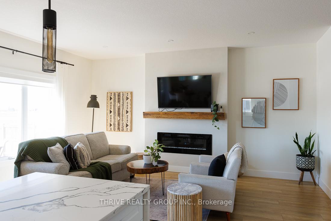
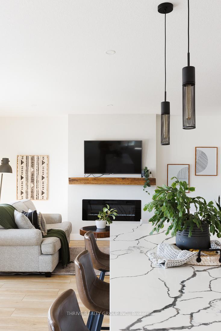
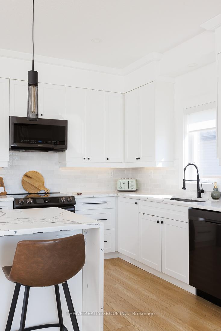
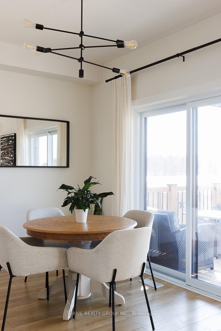
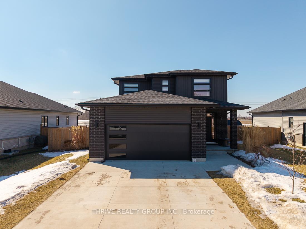
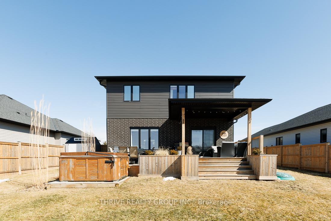
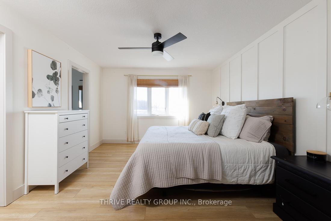
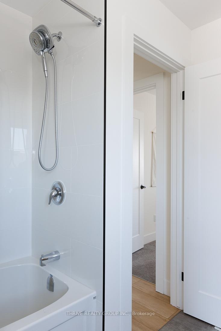
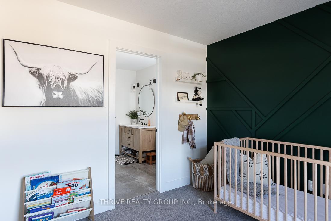
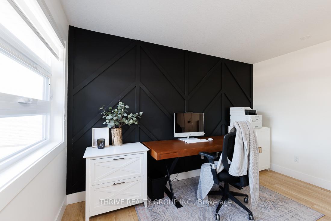
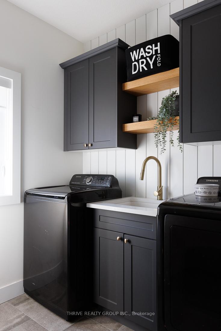
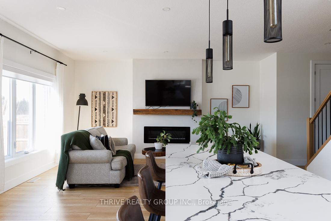
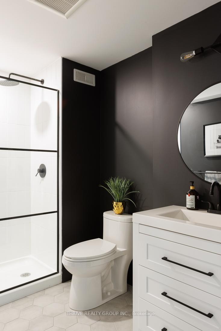
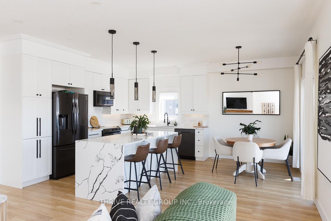
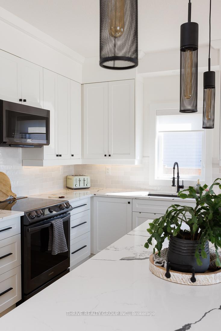
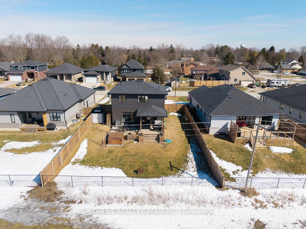
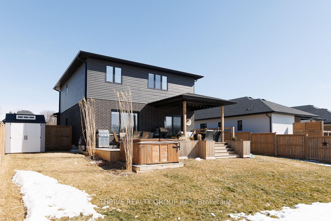
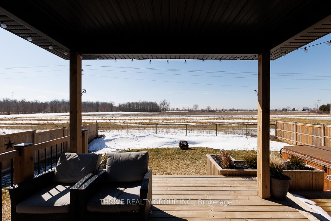
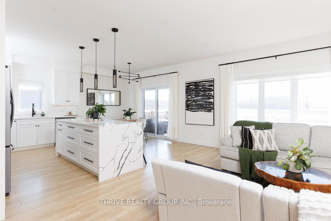
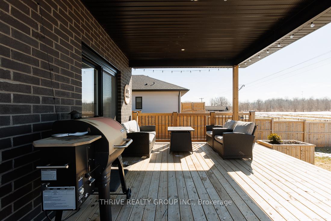
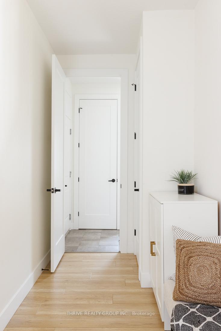
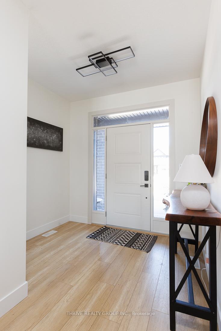
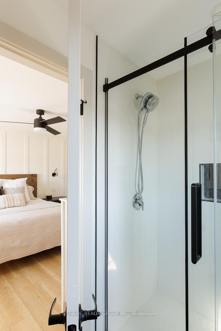
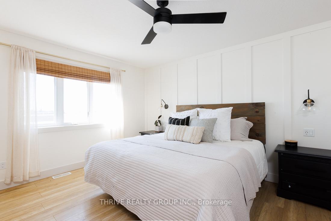
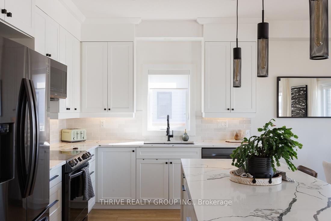
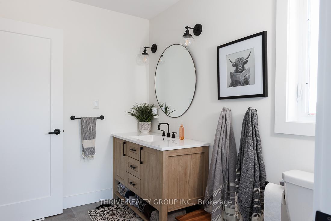
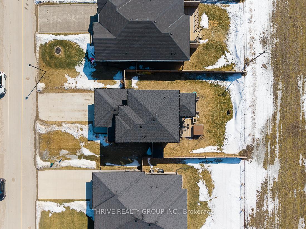
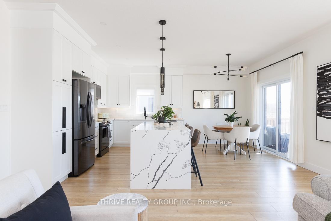
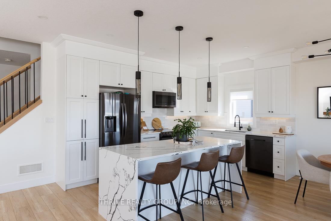
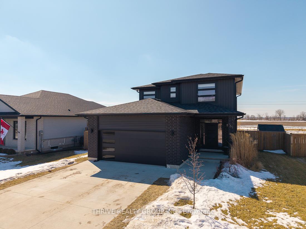
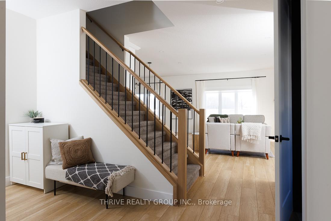
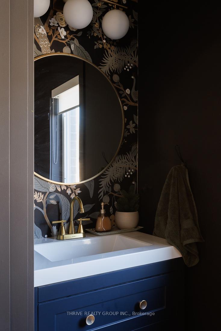
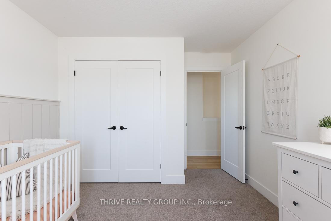
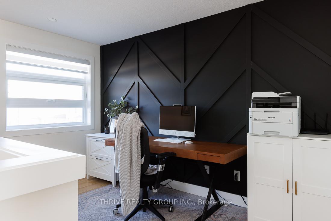
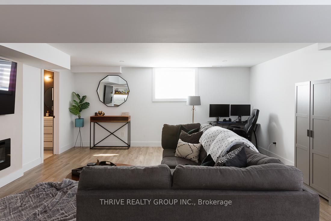
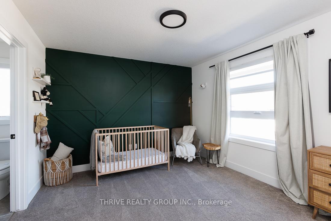
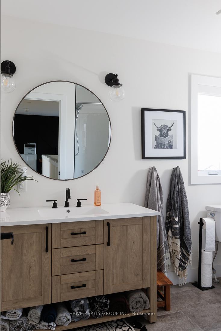
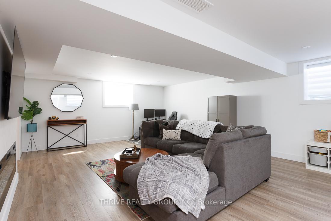
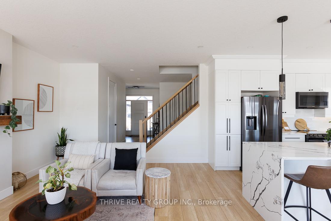
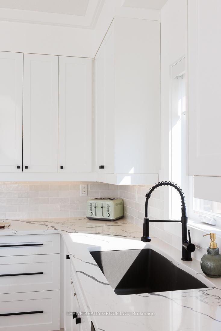
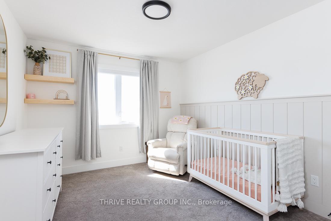
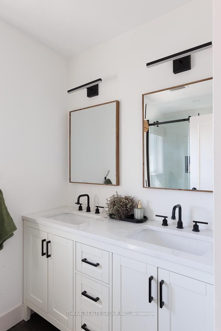
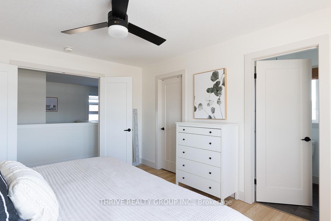
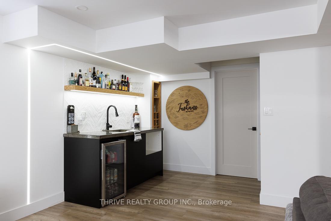
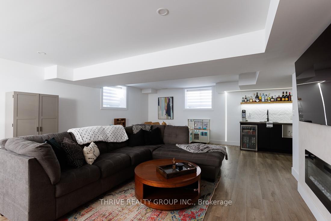
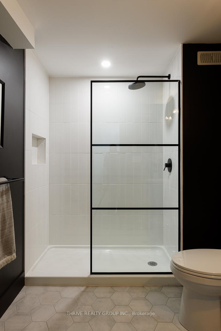
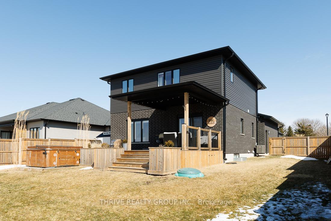
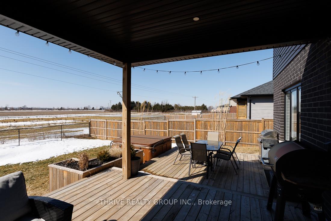

















































| Welcome to 51 Tanya Drive in the quiet town of Glencoe! The open concept main floor boasts 9' ceilings and large windows that allow natural light to flood into your main living space. The designer kitchen is a chefs dream, featuring a spacious island ideal for preparing meals and entertaining guests. Upstairs, the three generously sized bedrooms offer plenty of storage and comfort, including an office nook - perfect for those who work from home. The primary suite is a luxurious retreat, complete with a spa-inspired ensuite bathroom for your ultimate relaxation. Convenience is key with main floor laundry, while the finished lower level adds even more living space featuring a fourth bathroom and an oversized family room with wet bar for movie nights. Step outside onto your partially covered, two-level deck that overlooks a peaceful farm field. Don't forget about the permanent holiday lighting, hot tub, and oversized double car garage - by the way, it's heated! Welcome home! |
| Price | $649,900 |
| Taxes: | $3985.72 |
| Occupancy: | Owner |
| Address: | 51 Tanya Driv , Southwest Middlesex, N0L 1M0, Middlesex |
| Directions/Cross Streets: | Anderson Ave |
| Rooms: | 9 |
| Bedrooms: | 3 |
| Bedrooms +: | 0 |
| Family Room: | T |
| Basement: | Finished |
| Level/Floor | Room | Length(ft) | Width(ft) | Descriptions | |
| Room 1 |
| Washroom Type | No. of Pieces | Level |
| Washroom Type 1 | 3 | Second |
| Washroom Type 2 | 4 | Second |
| Washroom Type 3 | 2 | Main |
| Washroom Type 4 | 3 | Basement |
| Washroom Type 5 | 0 |
| Total Area: | 0.00 |
| Approximatly Age: | 0-5 |
| Property Type: | Detached |
| Style: | 2-Storey |
| Exterior: | Brick, Vinyl Siding |
| Garage Type: | Attached |
| Drive Parking Spaces: | 4 |
| Pool: | None |
| Other Structures: | Garden Shed, F |
| Approximatly Age: | 0-5 |
| Approximatly Square Footage: | 1500-2000 |
| CAC Included: | N |
| Water Included: | N |
| Cabel TV Included: | N |
| Common Elements Included: | N |
| Heat Included: | N |
| Parking Included: | N |
| Condo Tax Included: | N |
| Building Insurance Included: | N |
| Fireplace/Stove: | Y |
| Heat Type: | Forced Air |
| Central Air Conditioning: | Central Air |
| Central Vac: | N |
| Laundry Level: | Syste |
| Ensuite Laundry: | F |
| Sewers: | Sewer |
$
%
Years
This calculator is for demonstration purposes only. Always consult a professional
financial advisor before making personal financial decisions.
| Although the information displayed is believed to be accurate, no warranties or representations are made of any kind. |
| THRIVE REALTY GROUP INC. |
- Listing -1 of 0
|
|

Sachi Patel
Broker
Dir:
647-702-7117
Bus:
6477027117
| Book Showing | Email a Friend |
Jump To:
At a Glance:
| Type: | Freehold - Detached |
| Area: | Middlesex |
| Municipality: | Southwest Middlesex |
| Neighbourhood: | Glencoe |
| Style: | 2-Storey |
| Lot Size: | x 129.73(Feet) |
| Approximate Age: | 0-5 |
| Tax: | $3,985.72 |
| Maintenance Fee: | $0 |
| Beds: | 3 |
| Baths: | 4 |
| Garage: | 0 |
| Fireplace: | Y |
| Air Conditioning: | |
| Pool: | None |
Locatin Map:
Payment Calculator:

Listing added to your favorite list
Looking for resale homes?

By agreeing to Terms of Use, you will have ability to search up to 292174 listings and access to richer information than found on REALTOR.ca through my website.

