
![]()
$1,280,000
Available - For Sale
Listing ID: E12172705
37 HAYERAFT Stre , Whitby, L1P 0C6, Durham
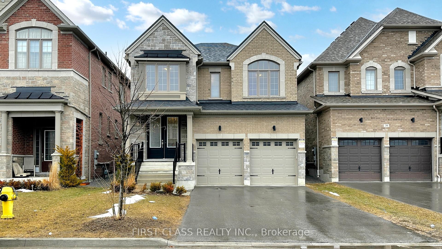
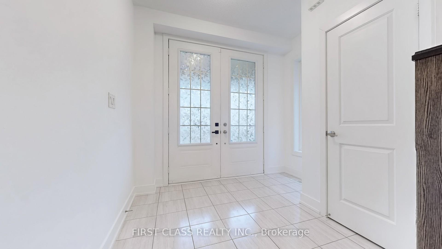
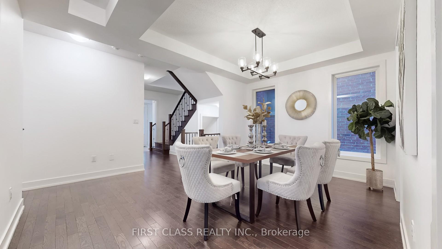
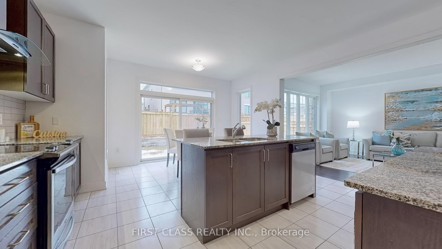
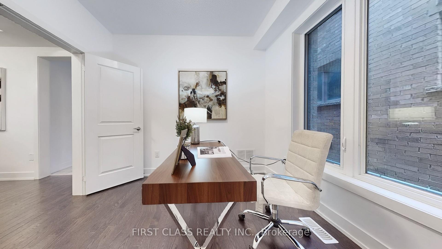


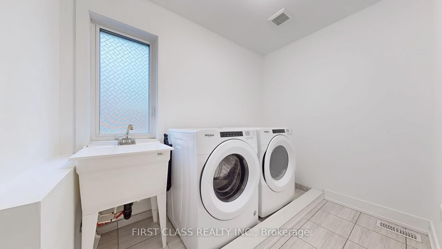
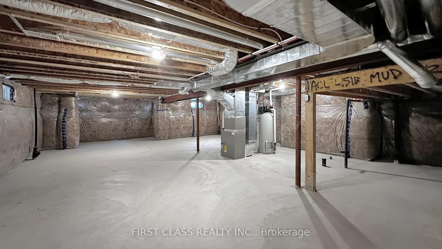
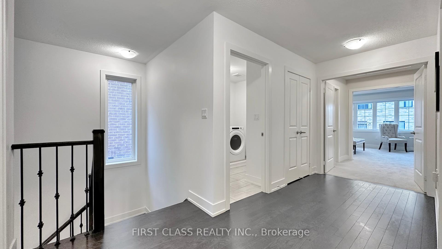
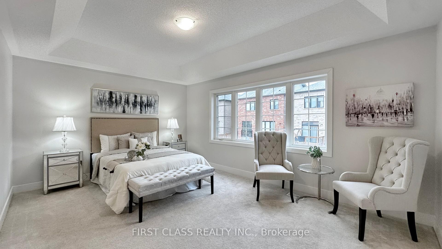
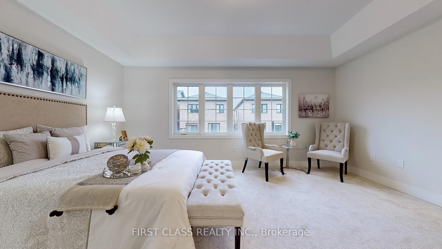
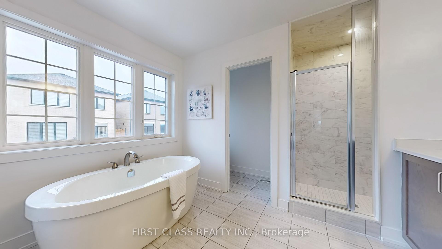

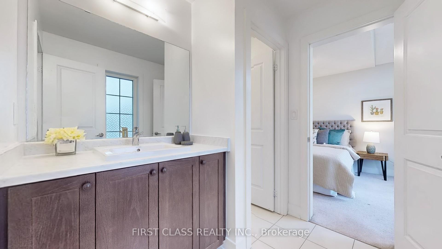
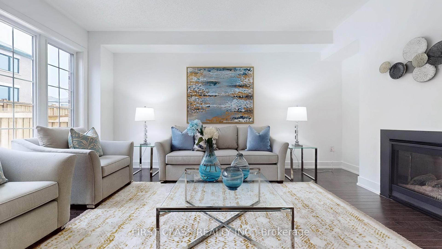
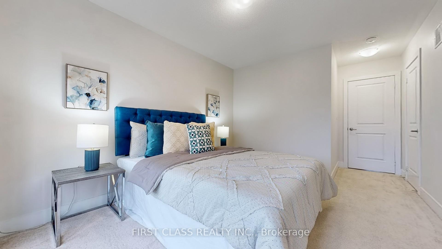
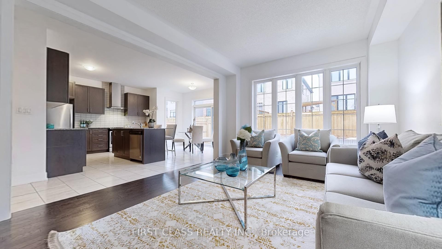
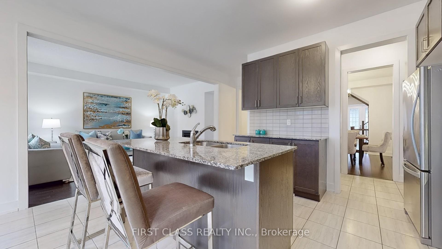
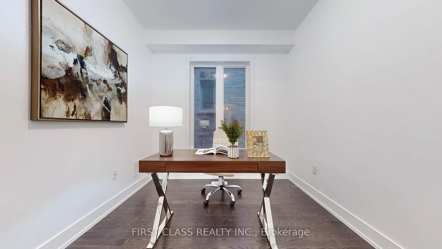
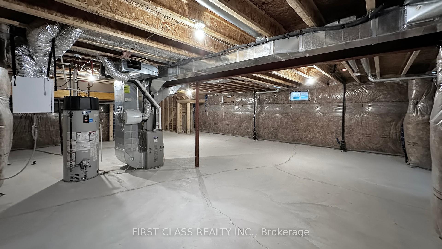
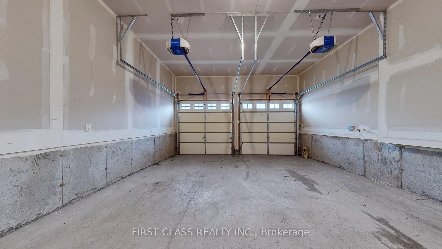
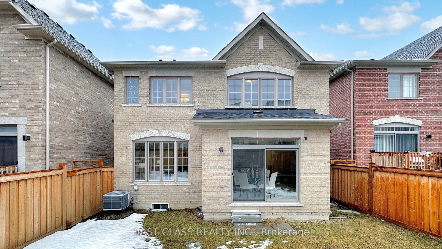
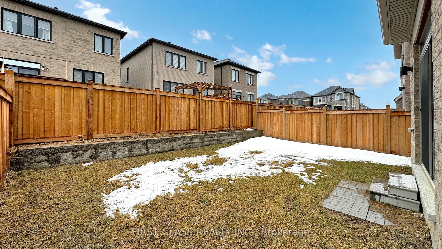
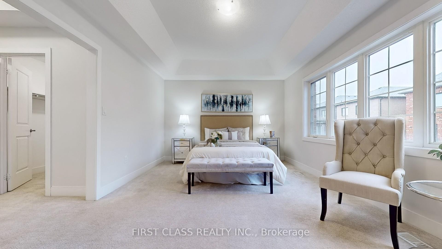
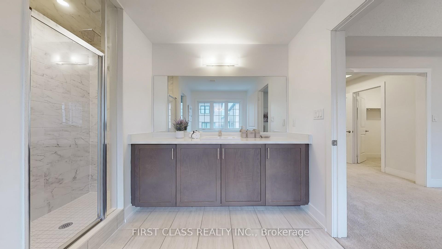
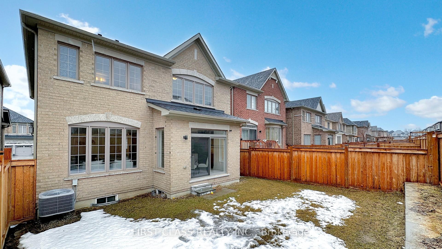
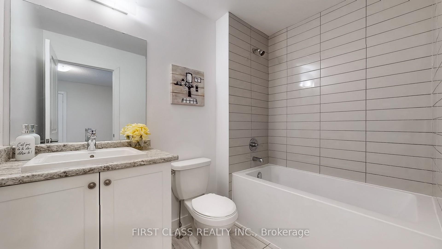
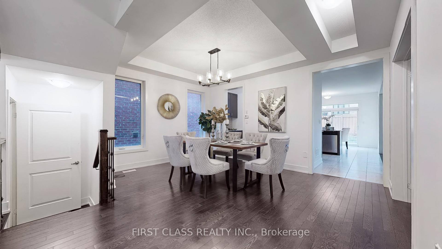
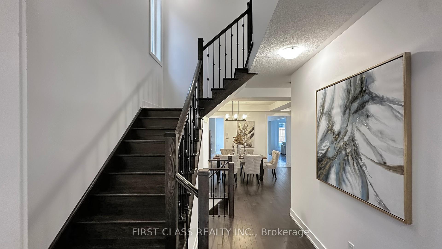
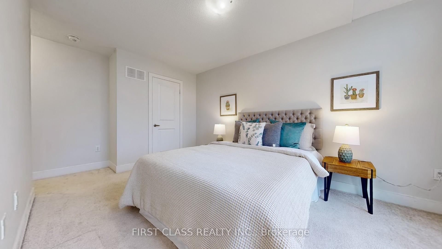
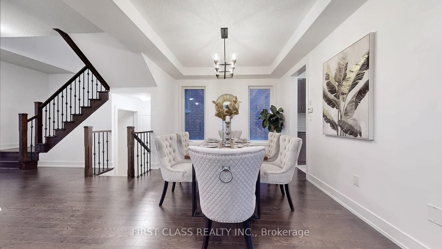
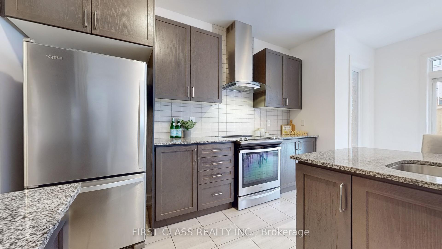
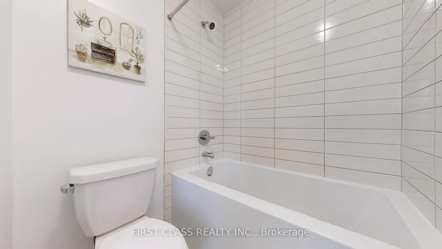
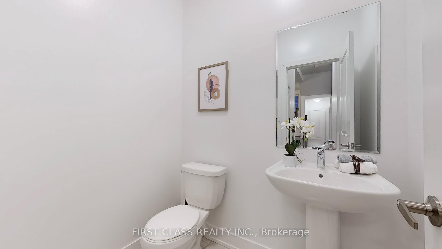
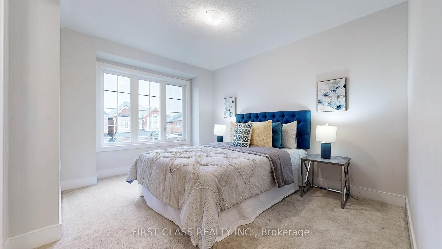
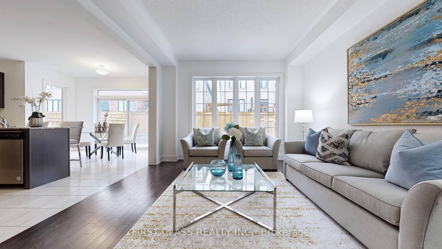





































| Step into this elegant and spacious family residence, offering 4 bedrooms, 3.5 baths, including two ensuite bathrooms, and a main floor office all within 2,792 sqft of opulent above-grade living space (basement not included).Designed for both luxury and comfort, this home features 9-foot ceilings, upgraded stained oak flooring, and a stunning oak staircase with wrought iron railings. The open-concept layout seamlessly connects the kitchen, living, and dining areas, while expansive windows flood the space with natural light. The second floor is both functional and stylish, boasting a double-door primary suite with a tray ceiling, a walk-in closet, and a luxurious ensuite bath. Additional highlights include a Jack-and-Jill bathroom and spacious bedrooms, each designed for maximum comfort. Don't miss out on this incredible home! Schedule your viewing today! |
| Price | $1,280,000 |
| Taxes: | $9825.00 |
| Occupancy: | Vacant |
| Address: | 37 HAYERAFT Stre , Whitby, L1P 0C6, Durham |
| Directions/Cross Streets: | Taunton Rd & Cochrane St |
| Rooms: | 9 |
| Bedrooms: | 4 |
| Bedrooms +: | 0 |
| Family Room: | F |
| Basement: | Unfinished |
| Level/Floor | Room | Length(ft) | Width(ft) | Descriptions | |
| Room 1 | Main | Dining Ro | 11.51 | 10.99 | Hardwood Floor, Window, Open Concept |
| Room 2 | Main | Family Ro | 12 | 16.99 | Gas Fireplace, Hardwood Floor, Overlooks Backyard |
| Room 3 | Main | Breakfast | 12.5 | 10 | Ceramic Floor, W/O To Yard, Stainless Steel Appl |
| Room 4 | Second | Primary B | 16.73 | 12 | 4 Pc Ensuite, Overlooks Backyard |
| Room 5 | Second | Bedroom 2 | 11.51 | 10.99 | B/I Closet, Window, 4 Pc Ensuite |
| Room 6 | Second | Bedroom 3 | 9.68 | 12.5 | Semi Ensuite, Large Window, Closet |
| Room 7 | Second | Bedroom 4 | 9.41 | 12.99 | Semi Ensuite, Large Window, Closet |
| Room 8 | Main | Kitchen | 15.48 | 7.51 | Stainless Steel Appl, Granite Counters, Ceramic Floor |
| Room 9 | Main | Library | 10 | 8.99 | Hardwood Floor, Window |
| Washroom Type | No. of Pieces | Level |
| Washroom Type 1 | 4 | Second |
| Washroom Type 2 | 4 | Second |
| Washroom Type 3 | 4 | Second |
| Washroom Type 4 | 2 | Main |
| Washroom Type 5 | 0 |
| Total Area: | 0.00 |
| Approximatly Age: | 6-15 |
| Property Type: | Detached |
| Style: | 2-Storey |
| Exterior: | Brick, Stone |
| Garage Type: | Built-In |
| (Parking/)Drive: | Private Do |
| Drive Parking Spaces: | 4 |
| Park #1 | |
| Parking Type: | Private Do |
| Park #2 | |
| Parking Type: | Private Do |
| Pool: | None |
| Approximatly Age: | 6-15 |
| Approximatly Square Footage: | 2500-3000 |
| Property Features: | Greenbelt/Co, Park |
| CAC Included: | N |
| Water Included: | N |
| Cabel TV Included: | N |
| Common Elements Included: | N |
| Heat Included: | N |
| Parking Included: | N |
| Condo Tax Included: | N |
| Building Insurance Included: | N |
| Fireplace/Stove: | Y |
| Heat Type: | Forced Air |
| Central Air Conditioning: | Central Air |
| Central Vac: | N |
| Laundry Level: | Syste |
| Ensuite Laundry: | F |
| Elevator Lift: | False |
| Sewers: | Sewer |
$
%
Years
This calculator is for demonstration purposes only. Always consult a professional
financial advisor before making personal financial decisions.
| Although the information displayed is believed to be accurate, no warranties or representations are made of any kind. |
| FIRST CLASS REALTY INC. |
- Listing -1 of 0
|
|

Sachi Patel
Broker
Dir:
647-702-7117
Bus:
6477027117
| Virtual Tour | Book Showing | Email a Friend |
Jump To:
At a Glance:
| Type: | Freehold - Detached |
| Area: | Durham |
| Municipality: | Whitby |
| Neighbourhood: | Williamsburg |
| Style: | 2-Storey |
| Lot Size: | x 105.64(Feet) |
| Approximate Age: | 6-15 |
| Tax: | $9,825 |
| Maintenance Fee: | $0 |
| Beds: | 4 |
| Baths: | 4 |
| Garage: | 0 |
| Fireplace: | Y |
| Air Conditioning: | |
| Pool: | None |
Locatin Map:
Payment Calculator:

Listing added to your favorite list
Looking for resale homes?

By agreeing to Terms of Use, you will have ability to search up to 292174 listings and access to richer information than found on REALTOR.ca through my website.

