
![]()
$919,900
Available - For Sale
Listing ID: W12169615
10 Wilby Cres , Toronto, M9N 1E5, Toronto
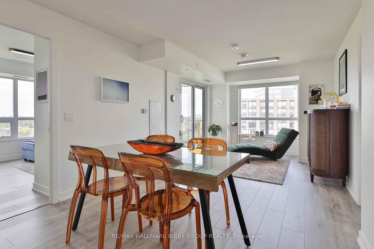
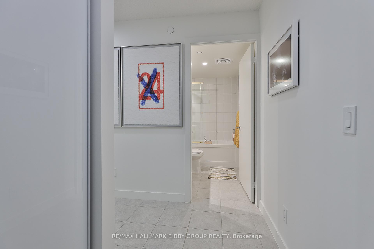
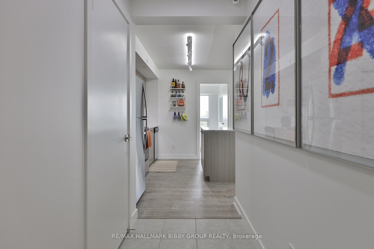
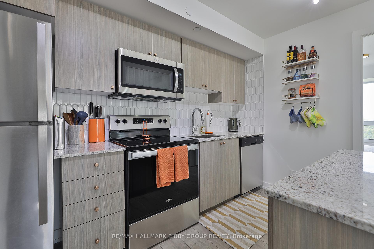
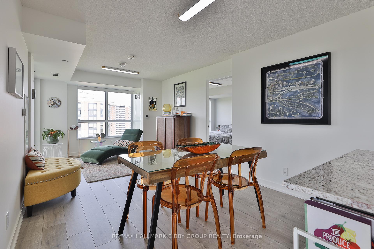
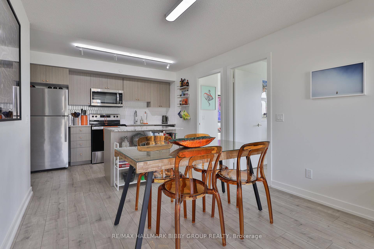
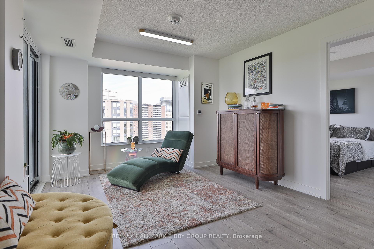
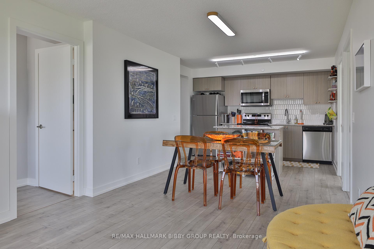
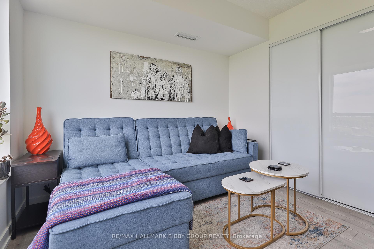
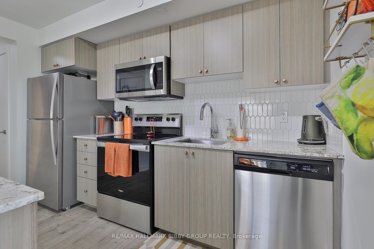
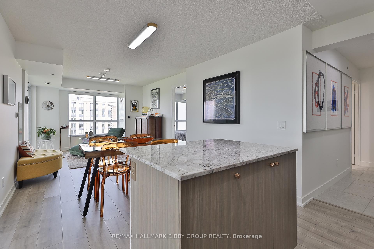
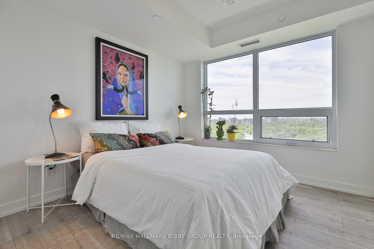
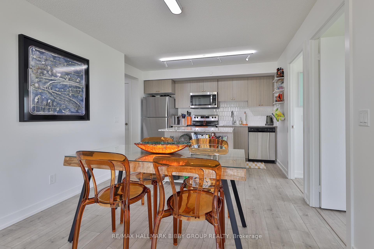
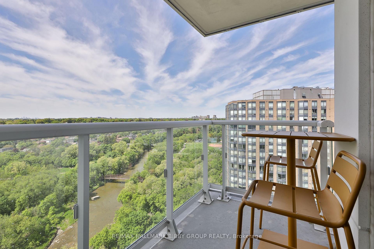
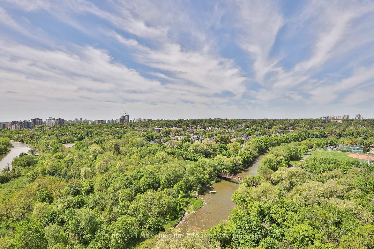
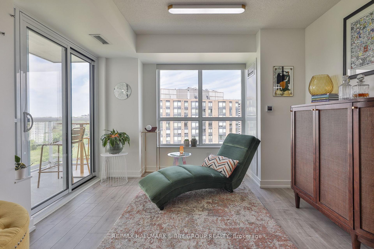
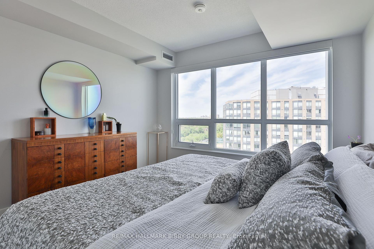
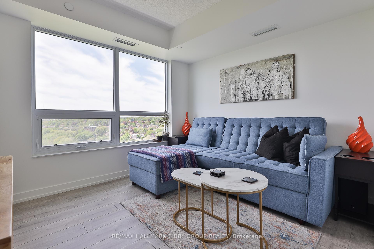
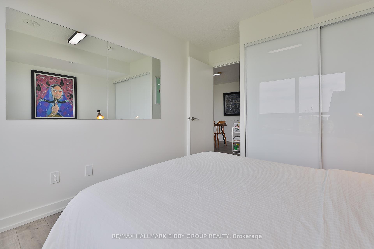
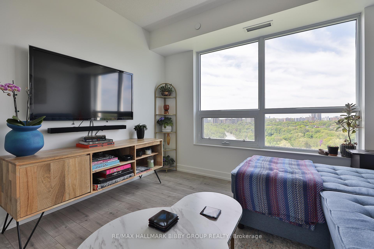
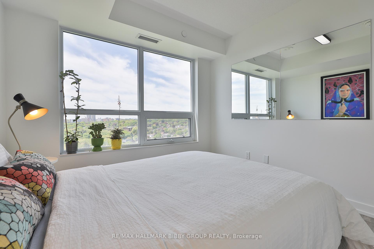
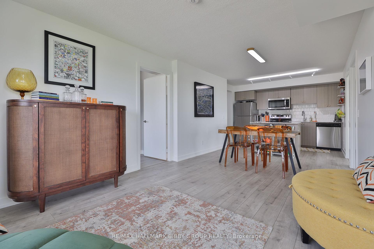
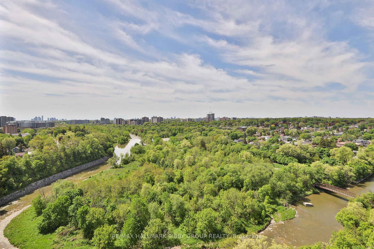
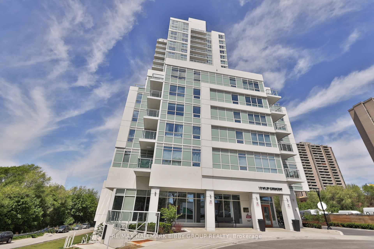
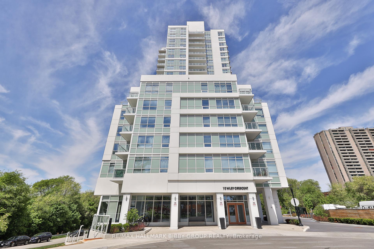
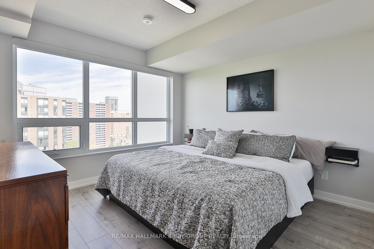
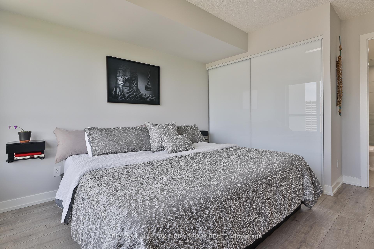
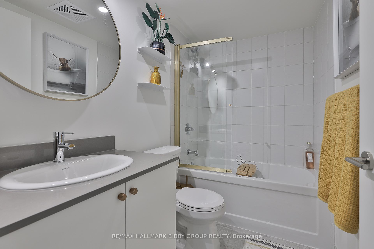
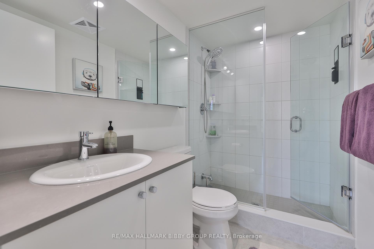
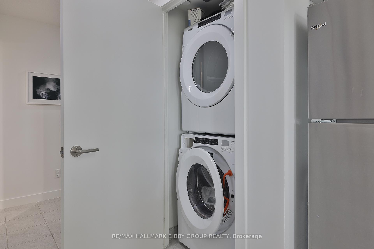
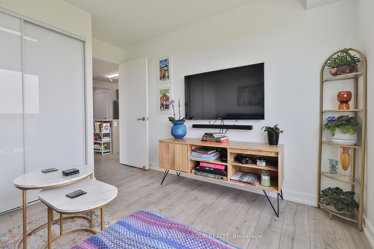
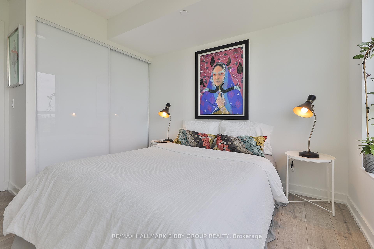
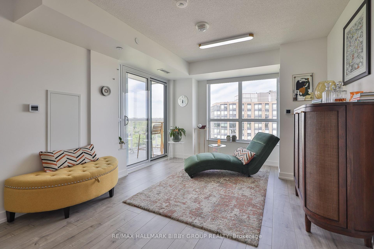
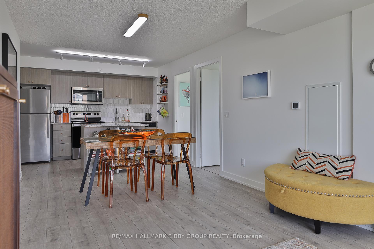
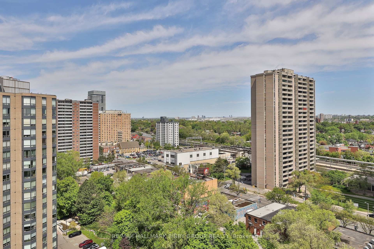
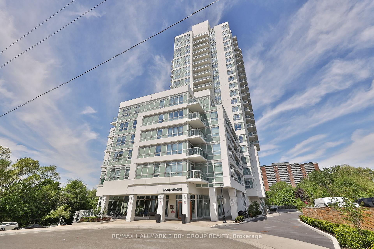
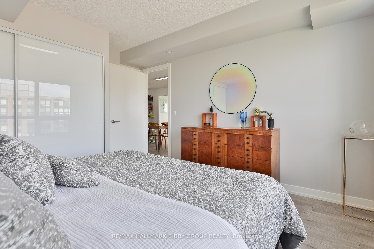





































| An iconic and majestic home, this 998 square foot, three bedroom masterpiece in The Humber provides an unrivalled living experience complemented by updated finishes, an abundance of natural light and jaw-dropping views throughout.Conveniently situated with the Go Station, Up-Express and TTC at your doorstep and grocery, pharmacy, parks, and cafes just seconds away, every inch of this immaculate suite reflects superior craftsmanship and attention to detail.The sun-drenched principal rooms are an entertainers dream and seamlessly integrate into a private balcony oasis overlooking theHumber River. Spot deer, beavers, bald eagles, migrating salmon, and more while hosting friends and family in the customized kitchen, fitted with top-of-the line appliances and ample storage.The indulgent primary bedroom retreat features an opulent, custom, spa-like ensuite bathroom, while the spacious west-facing second bedroom provides flexibility for guests, or a home gym, and features breathtaking views of the West Humber RiverRecreational Trail. The luminous third-bedroom is perfect for families or those in need of an unrivalled work from home solution or theatre room.The building has a stunning roof-top terrace, peaceful river-side lounge, out door barbecue parkette, multi-use party rooms and beautiful riverside gym with balcony. For those seeking outdoor adventures: walking, biking and running trails, multiple parks and green spaces, The Lions Club pool and ice rink, soccer fields, baseball diamonds, tennis courts and more are all less than a hop, skip and jump away!The perfect balance between urban ease and nature haven, make this your home today. |
| Price | $919,900 |
| Taxes: | $3068.59 |
| Occupancy: | Owner |
| Address: | 10 Wilby Cres , Toronto, M9N 1E5, Toronto |
| Postal Code: | M9N 1E5 |
| Province/State: | Toronto |
| Directions/Cross Streets: | Lawrence & Weston Road |
| Level/Floor | Room | Length(ft) | Width(ft) | Descriptions | |
| Room 1 | Main | Living Ro | 10.79 | 26.47 | Combined w/Dining, W/O To Balcony, Laminate |
| Room 2 | Main | Dining Ro | 10.79 | 26.47 | Combined w/Living, Open Concept, Laminate |
| Room 3 | Main | Kitchen | 10.79 | 26.47 | Combined w/Dining, Stainless Steel Appl, Laminate |
| Room 4 | Main | Primary B | 10.82 | 10.82 | Window, Closet, 4 Pc Ensuite |
| Room 5 | Main | Bedroom 2 | 9.48 | 9.97 | Window, Closet, SW View |
| Room 6 | Main | Bedroom 3 | 9.48 | 9.97 | Window, Closet, Laminate |
| Washroom Type | No. of Pieces | Level |
| Washroom Type 1 | 4 | Flat |
| Washroom Type 2 | 0 | |
| Washroom Type 3 | 0 | |
| Washroom Type 4 | 0 | |
| Washroom Type 5 | 0 |
| Total Area: | 0.00 |
| Approximatly Age: | New |
| Sprinklers: | Secu |
| Washrooms: | 2 |
| Heat Type: | Forced Air |
| Central Air Conditioning: | Central Air |
| Elevator Lift: | True |
$
%
Years
This calculator is for demonstration purposes only. Always consult a professional
financial advisor before making personal financial decisions.
| Although the information displayed is believed to be accurate, no warranties or representations are made of any kind. |
| RE/MAX HALLMARK BIBBY GROUP REALTY |
- Listing -1 of 0
|
|

Sachi Patel
Broker
Dir:
647-702-7117
Bus:
6477027117
| Book Showing | Email a Friend |
Jump To:
At a Glance:
| Type: | Com - Condo Apartment |
| Area: | Toronto |
| Municipality: | Toronto W04 |
| Neighbourhood: | Weston |
| Style: | Apartment |
| Lot Size: | x 0.00() |
| Approximate Age: | New |
| Tax: | $3,068.59 |
| Maintenance Fee: | $656.31 |
| Beds: | 3 |
| Baths: | 2 |
| Garage: | 0 |
| Fireplace: | N |
| Air Conditioning: | |
| Pool: |
Locatin Map:
Payment Calculator:

Listing added to your favorite list
Looking for resale homes?

By agreeing to Terms of Use, you will have ability to search up to 292174 listings and access to richer information than found on REALTOR.ca through my website.

