
![]()
$1,248,000
Available - For Sale
Listing ID: W12160180
2720 Dundas Stre West , Toronto, M6P 1Y2, Toronto
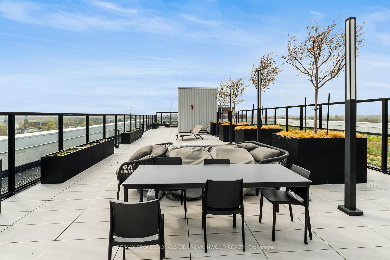
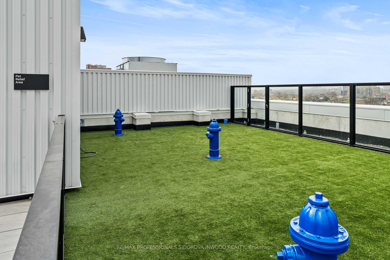
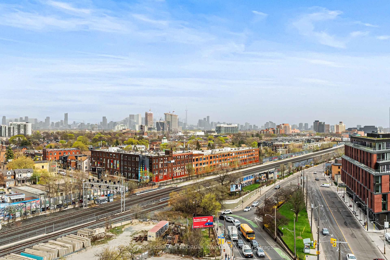

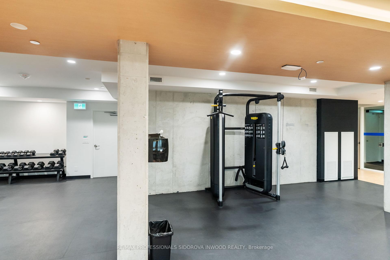
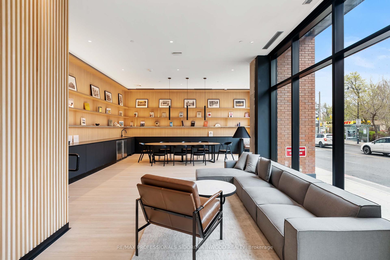
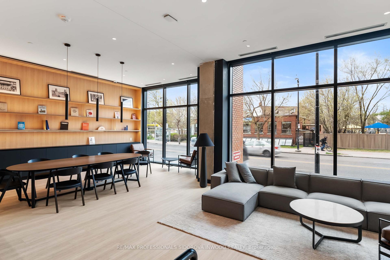
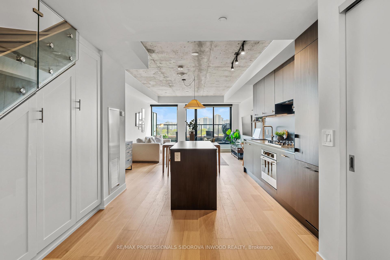
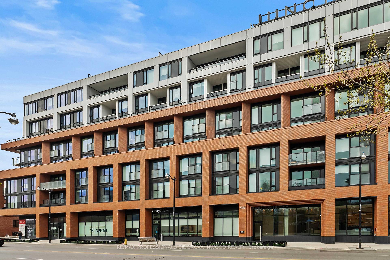
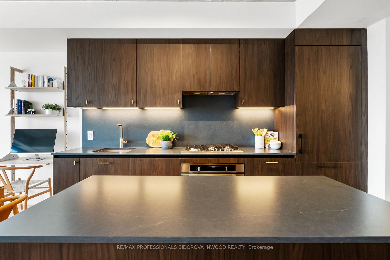
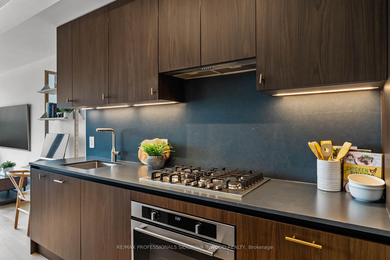
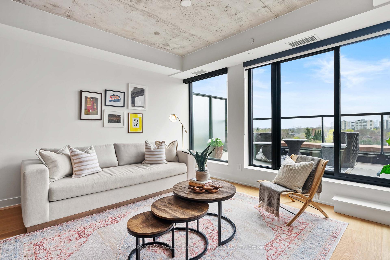
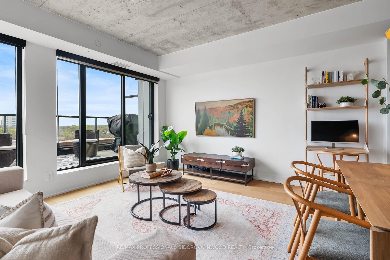
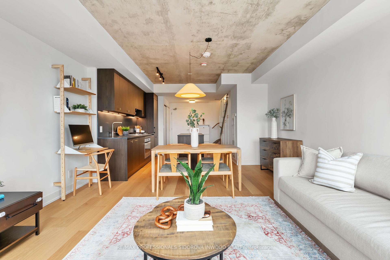
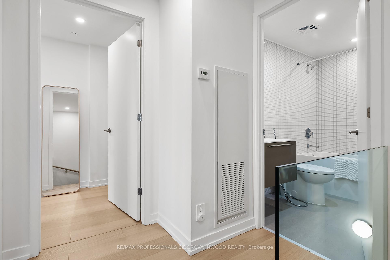
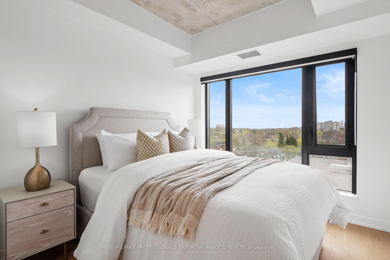
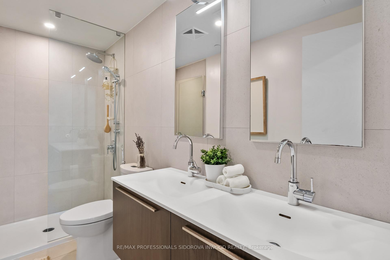
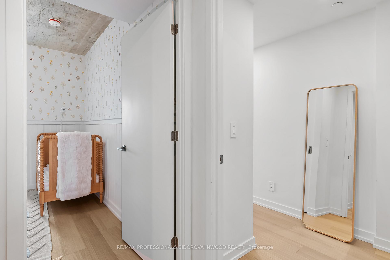
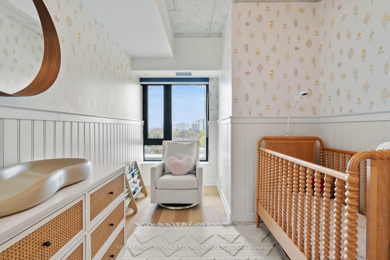

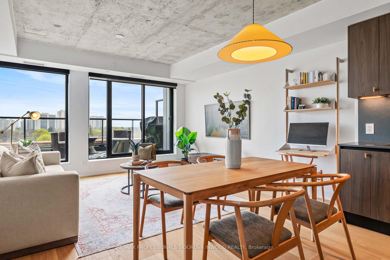
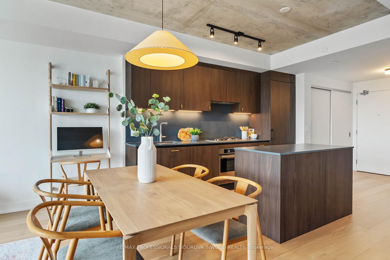
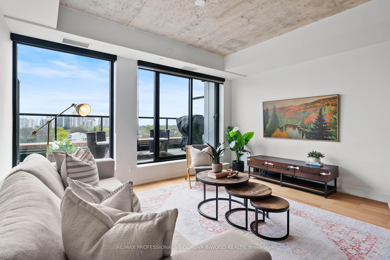
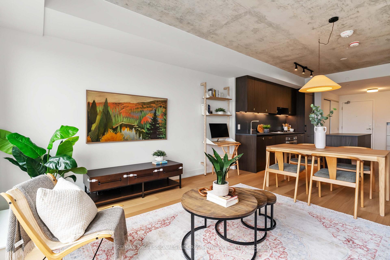
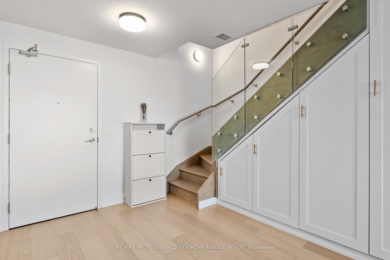
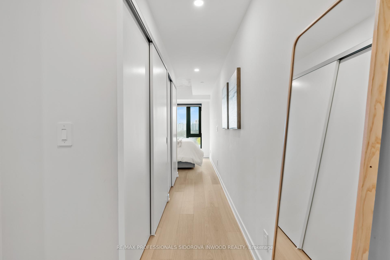
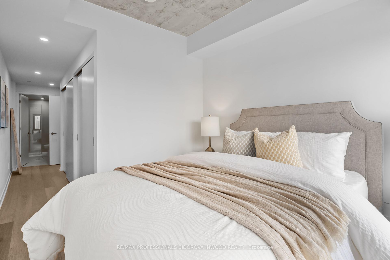
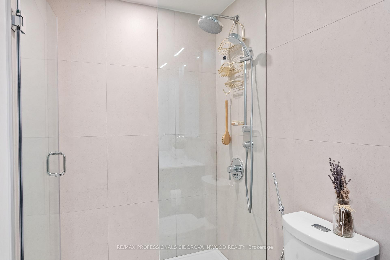
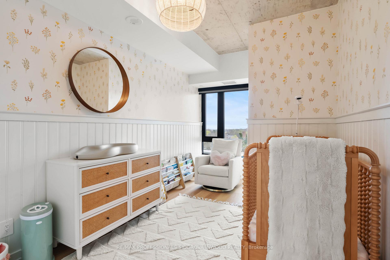
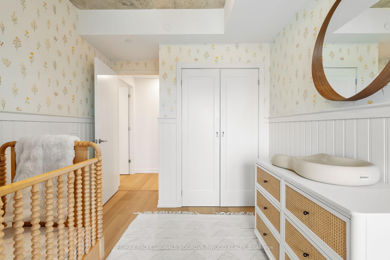
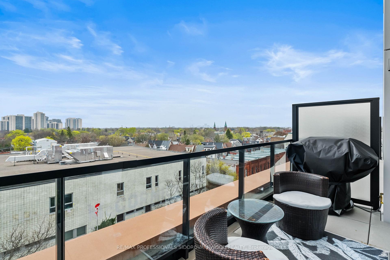
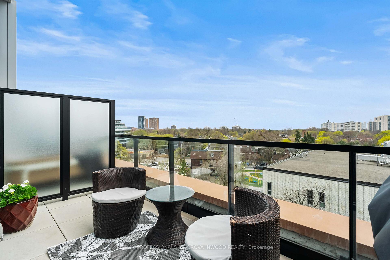
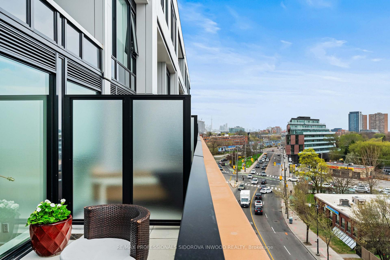
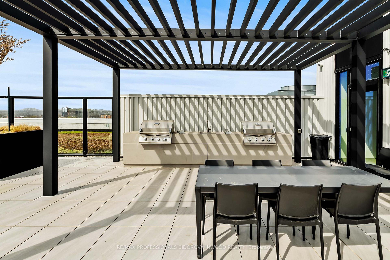
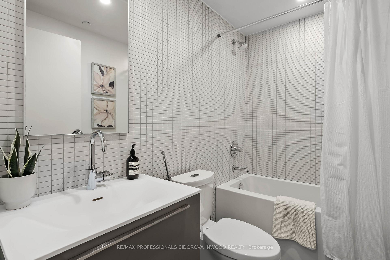
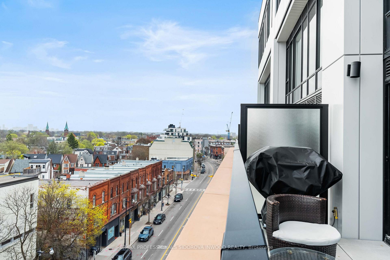




































| Welcome to your stylish 2-storey condo in the heart of the Junction! Located in the coveted Junction House this rare 2-bedroom, 2-bathroom condo offers the perfect blend of contemporary design, thoughtful upgrades, and an unbeatable location! Step inside and be impressed by the open-concept main floor, featuring a custom California closet system and upgraded engineered hardwood throughout completely carpet-free for a modern, clean look. The Scavolini kitchen with full-size appliances, is a chefs delight, complete with sleek cabinetry and a seamless flow into the spacious living and dining area. The custom-built staircase storage maximizes functionality without sacrificing style. Upstairs, the primary bedroom boasts California Closets offering smart storage solutions. Updated blinds in the living room and both bedrooms provide comfort and privacy. Enjoy summer evenings on the large south-facing patio perfect for entertaining with a built-in BBQ connection. Additional features include main floor ceiling light mounts (also located in the upstairs bedrooms), a locker, and parking! Building amenities include a state-of-the-art fitness facility, concierge service, a rooftop terrace oasis with BBQs and a fire pit, co-working space on the ground floor, and visitor parking. All of this is just steps to the subway, the UP Express, and everything the Junction is known for trendy cafes, breweries, restaurants, parks, shops, top-rated schools and a beloved farmers market! Don't miss your chance to own a standout condo in one of Toronto's most dynamic and community-rich neighbourhoods! |
| Price | $1,248,000 |
| Taxes: | $5293.14 |
| Occupancy: | Owner |
| Address: | 2720 Dundas Stre West , Toronto, M6P 1Y2, Toronto |
| Postal Code: | M6P 1Y2 |
| Province/State: | Toronto |
| Directions/Cross Streets: | Dundas St W & Dupont St |
| Level/Floor | Room | Length(ft) | Width(ft) | Descriptions | |
| Room 1 | Main | Living Ro | 14.73 | 11.38 | Hardwood Floor, W/O To Terrace, South View |
| Room 2 | Main | Dining Ro | 14.73 | 8.59 | Hardwood Floor, Combined w/Living, Open Concept |
| Room 3 | Main | Kitchen | 11.12 | 12.4 | Hardwood Floor, Centre Island, B/I Appliances |
| Room 4 | Upper | Bedroom | 9.18 | 10.14 | Hardwood Floor, His and Hers Closets, 4 Pc Ensuite |
| Room 5 | Upper | Bedroom 2 | 8.63 | 16.47 | Hardwood Floor, Large Closet, South View |
| Washroom Type | No. of Pieces | Level |
| Washroom Type 1 | 4 | Upper |
| Washroom Type 2 | 5 | Upper |
| Washroom Type 3 | 0 | |
| Washroom Type 4 | 0 | |
| Washroom Type 5 | 0 |
| Total Area: | 0.00 |
| Sprinklers: | Carb |
| Washrooms: | 2 |
| Heat Type: | Heat Pump |
| Central Air Conditioning: | Central Air |
$
%
Years
This calculator is for demonstration purposes only. Always consult a professional
financial advisor before making personal financial decisions.
| Although the information displayed is believed to be accurate, no warranties or representations are made of any kind. |
| RE/MAX PROFESSIONALS SIDOROVA INWOOD REALTY |
- Listing -1 of 0
|
|

Sachi Patel
Broker
Dir:
647-702-7117
Bus:
6477027117
| Virtual Tour | Book Showing | Email a Friend |
Jump To:
At a Glance:
| Type: | Com - Condo Apartment |
| Area: | Toronto |
| Municipality: | Toronto W02 |
| Neighbourhood: | Junction Area |
| Style: | 2-Storey |
| Lot Size: | x 0.00() |
| Approximate Age: | |
| Tax: | $5,293.14 |
| Maintenance Fee: | $720.77 |
| Beds: | 2 |
| Baths: | 2 |
| Garage: | 0 |
| Fireplace: | N |
| Air Conditioning: | |
| Pool: |
Locatin Map:
Payment Calculator:

Listing added to your favorite list
Looking for resale homes?

By agreeing to Terms of Use, you will have ability to search up to 292174 listings and access to richer information than found on REALTOR.ca through my website.

