
![]()
$3,600
Available - For Rent
Listing ID: C12162868
28 Eastern Aven , Toronto, M5A 1H5, Toronto
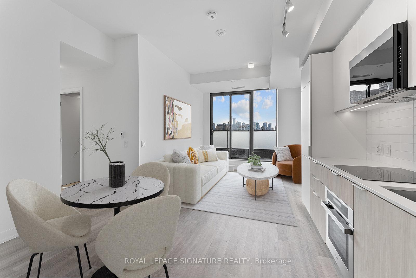
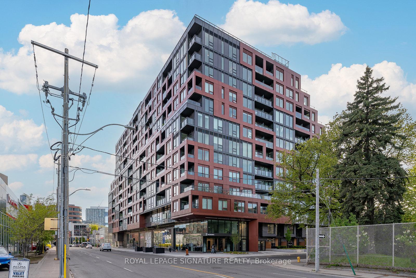
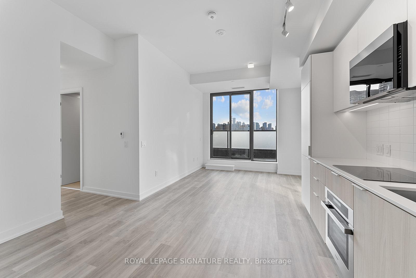
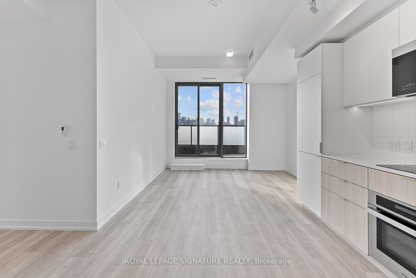
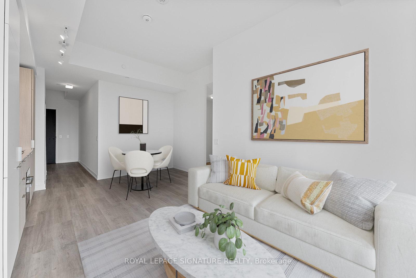
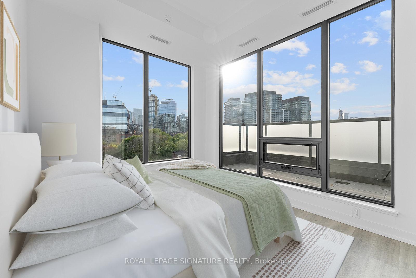
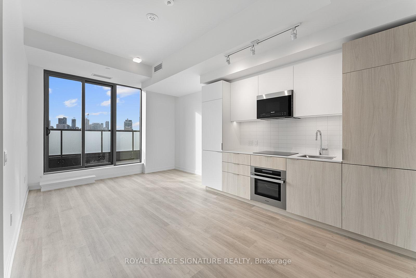
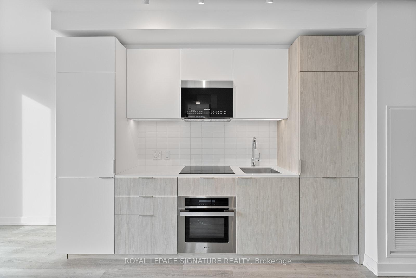
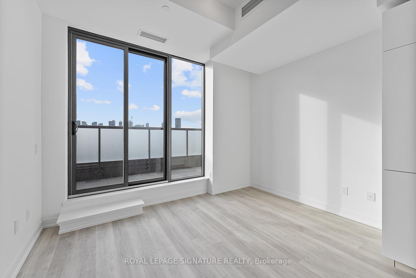
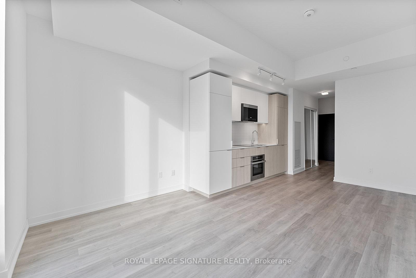
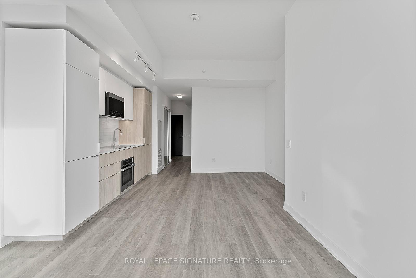
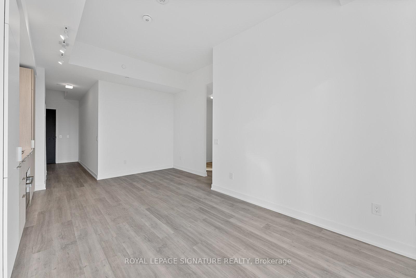
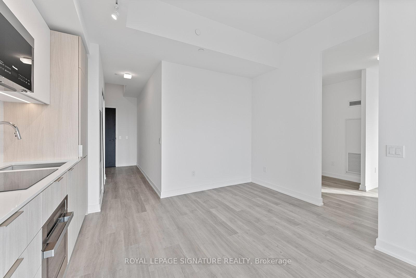
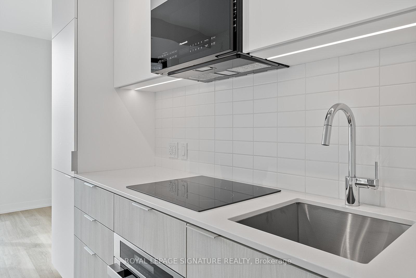
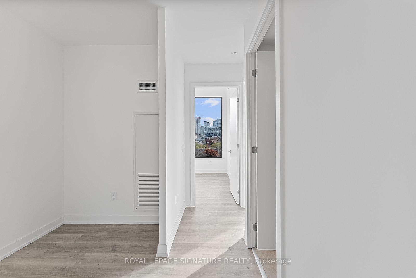
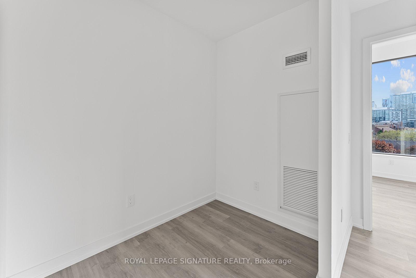
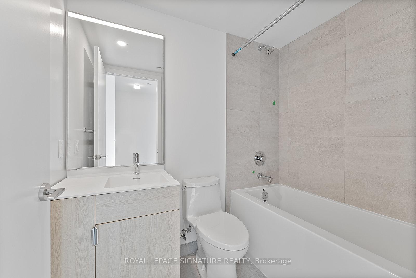
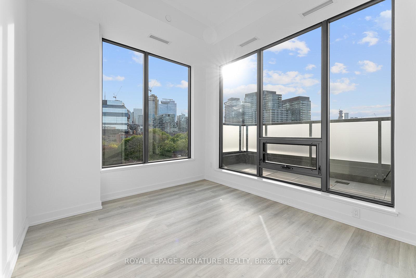
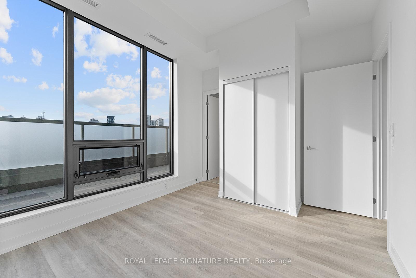
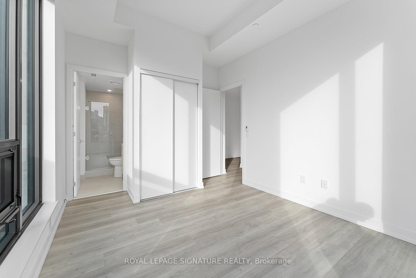
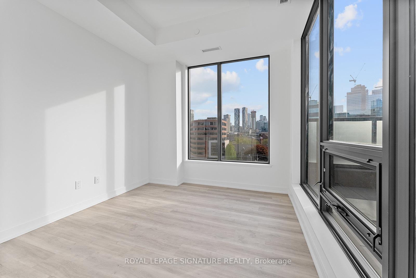
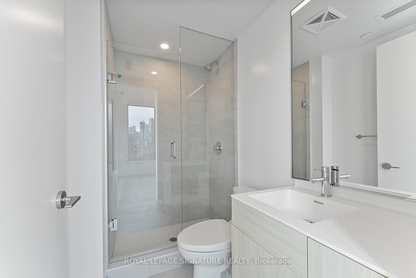
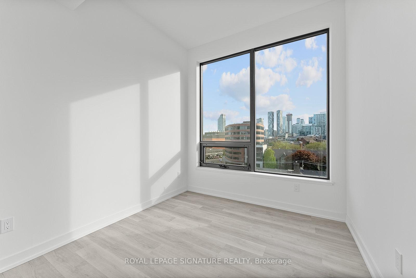

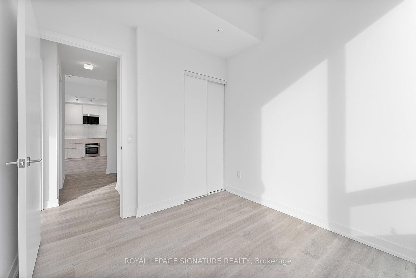
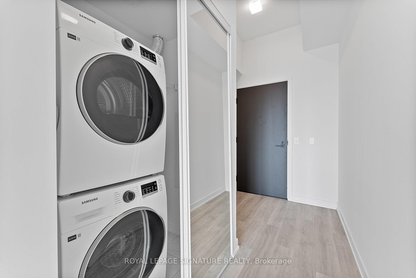
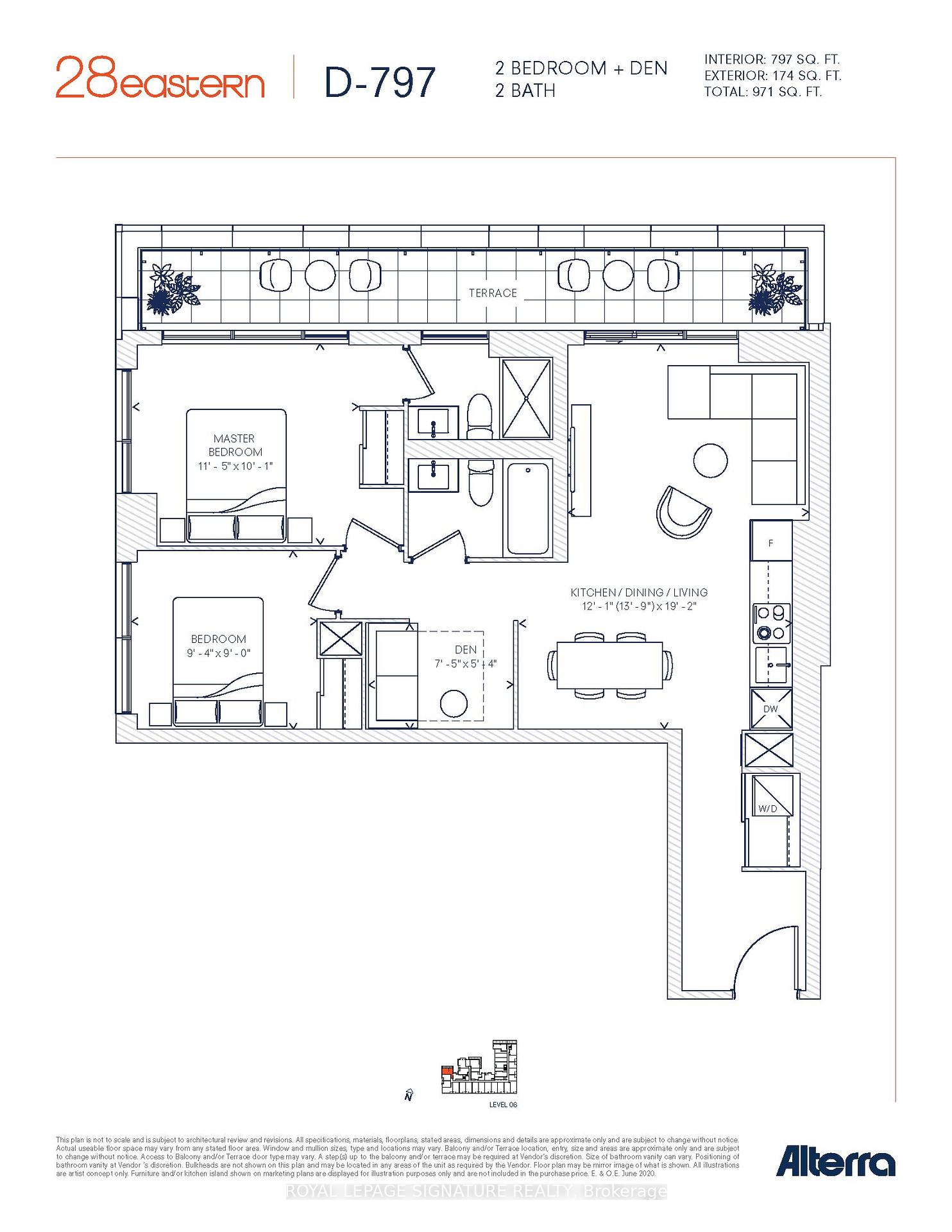
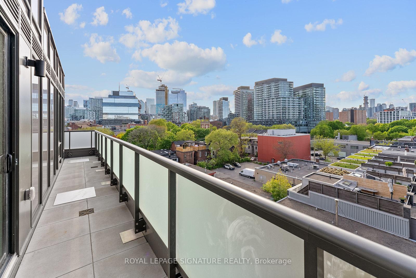
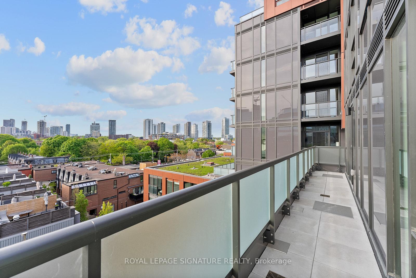
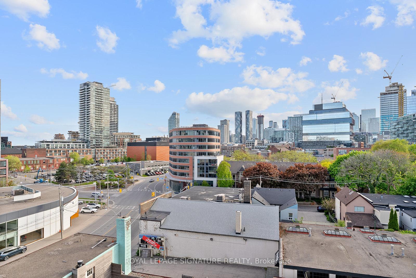
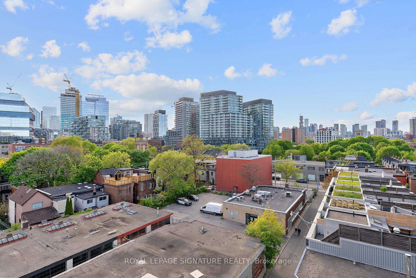
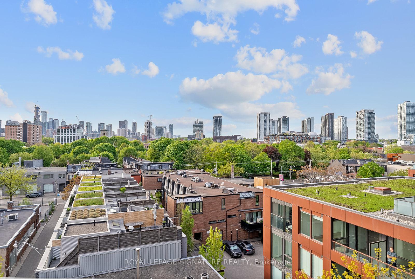
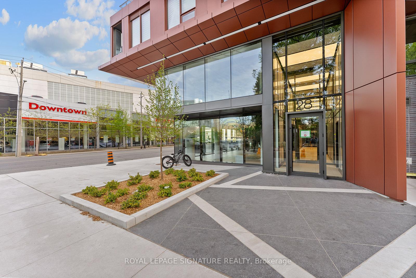

































| CORKTOWN brand new 2-bedroom! Elevated city living in this nearly 800 sq ft 2 Bed + Den suite, with parking and locker and 10ft ceilings! Complemented by a spacious terrace offering open skyline views and glowing sunsets, both bedrooms are equipped with large windows and closets (no borrowed light and no sliding doors). Smartly designed for easy no-guessing furniture placement, this corner unit blends function and design ideal for professionals, couples or young families seeking flexibility and space. The modern open-concept kitchen, dining, and living area is finished with sleek cabinetry, quartz countertops, integrated appliances, and floor-to-ceiling windows. The generously sized primary bedroom features a 3-piece ensuite while both bedrooms offer large windows, natural light and city views. Enjoy upgraded vinyl plank flooring throughout, custom roller blinds (to be installed), in-suite laundry, and a show-stopping full length terrace perfect for lounging or entertaining under the city skyline. Amenities are nearing completion and once it does, residents will enjoy top-tier amenities including a rooftop terrace, co-working lounge, fitness studio, media room, and secure bike storage with repair station - with the 24 hour concierge already in place! Located in vibrant Corktown, steps to the King streetcar, Distillery District, Corktown Common, St. Lawrence Market, and the future Corktown Subway Station. Live, Work and Play in one of the best vibe neighbourhoods in Toronto. See it today! Includes Locker and Parking Spot that is EV charging enabled as well. |
| Price | $3,600 |
| Taxes: | $0.00 |
| Occupancy: | Vacant |
| Address: | 28 Eastern Aven , Toronto, M5A 1H5, Toronto |
| Postal Code: | M5A 1H5 |
| Province/State: | Toronto |
| Directions/Cross Streets: | Front St / Eastern Ave |
| Level/Floor | Room | Length(ft) | Width(ft) | Descriptions | |
| Room 1 | Living Ro | 13.74 | 19.16 | Laminate, Window Floor to Ceil, North View | |
| Room 2 | Dining Ro | 13.74 | 19.16 | Laminate, Open Concept, Window | |
| Room 3 | Kitchen | 13.74 | 19.16 | Laminate, B/I Appliances, Quartz Counter | |
| Room 4 | Primary B | 11.41 | 10.07 | Laminate, 3 Pc Ensuite, NW View | |
| Room 5 | Bedroom 2 | 9.32 | 8.99 | Laminate, Window, Closet | |
| Room 6 | Den | 7.41 | 5.35 | Laminate, Open Concept, Separate Room |
| Washroom Type | No. of Pieces | Level |
| Washroom Type 1 | 4 | |
| Washroom Type 2 | 3 | |
| Washroom Type 3 | 0 | |
| Washroom Type 4 | 0 | |
| Washroom Type 5 | 0 |
| Total Area: | 0.00 |
| Approximatly Age: | New |
| Sprinklers: | Carb |
| Washrooms: | 2 |
| Heat Type: | Forced Air |
| Central Air Conditioning: | Central Air |
| Although the information displayed is believed to be accurate, no warranties or representations are made of any kind. |
| ROYAL LEPAGE SIGNATURE REALTY |
- Listing -1 of 0
|
|

Sachi Patel
Broker
Dir:
647-702-7117
Bus:
6477027117
| Book Showing | Email a Friend |
Jump To:
At a Glance:
| Type: | Com - Condo Apartment |
| Area: | Toronto |
| Municipality: | Toronto C08 |
| Neighbourhood: | Moss Park |
| Style: | Apartment |
| Lot Size: | x 0.00() |
| Approximate Age: | New |
| Tax: | $0 |
| Maintenance Fee: | $0 |
| Beds: | 2+1 |
| Baths: | 2 |
| Garage: | 0 |
| Fireplace: | N |
| Air Conditioning: | |
| Pool: |
Locatin Map:

Listing added to your favorite list
Looking for resale homes?

By agreeing to Terms of Use, you will have ability to search up to 292174 listings and access to richer information than found on REALTOR.ca through my website.

