
![]()
$829,900
Available - For Sale
Listing ID: C12172719
70 Distillery Lane , Toronto, M5A 0E3, Toronto
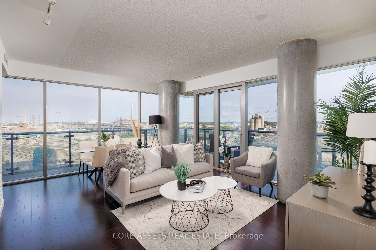
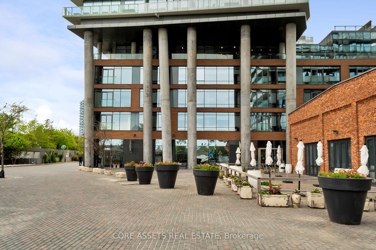
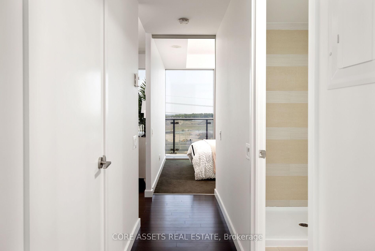
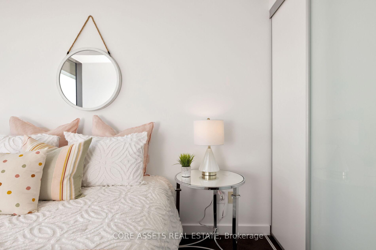
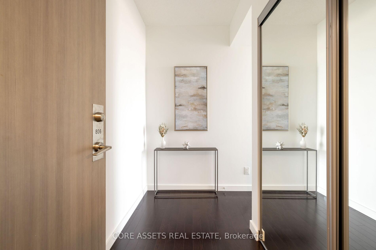
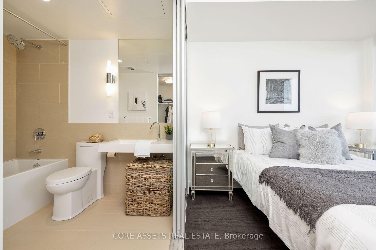
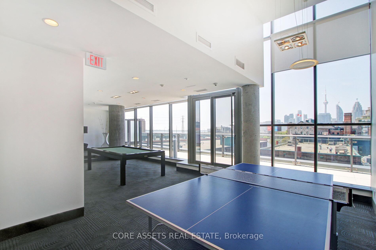
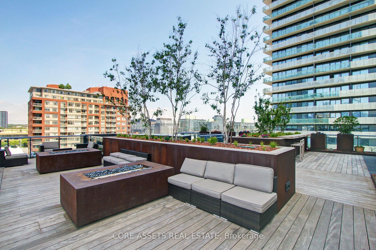
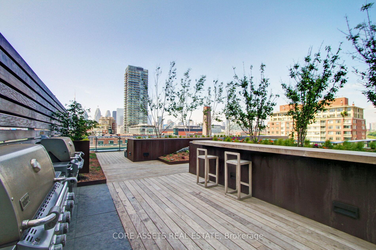
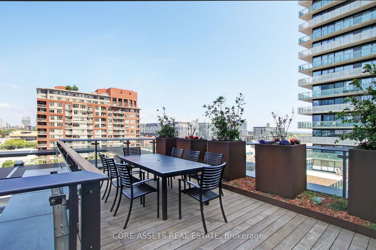
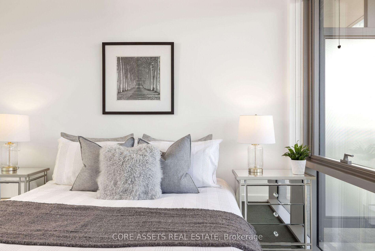
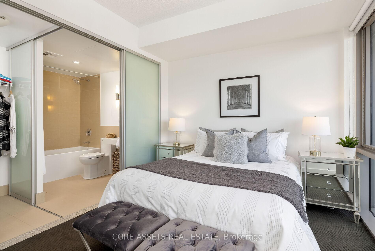

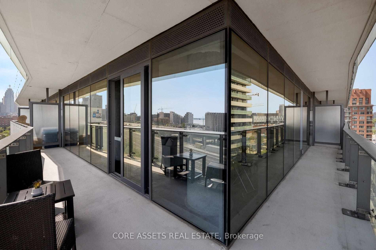
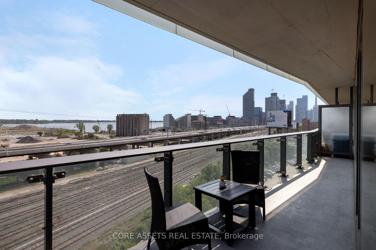
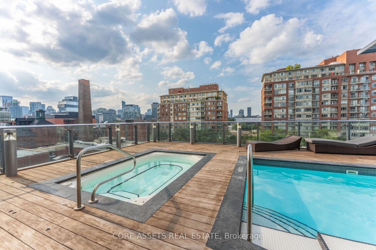
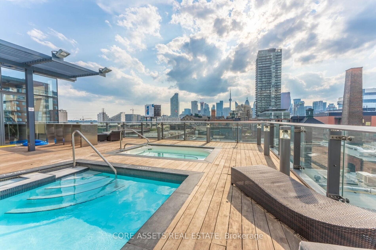
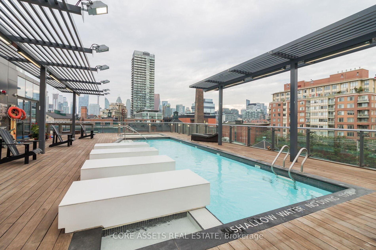
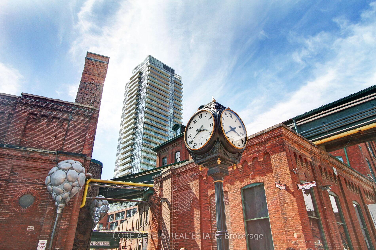
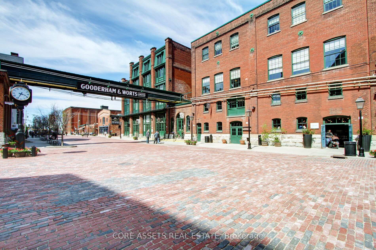
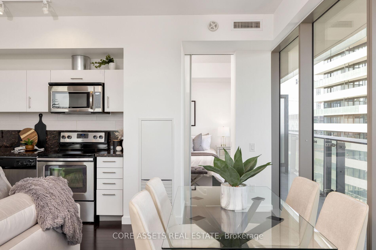

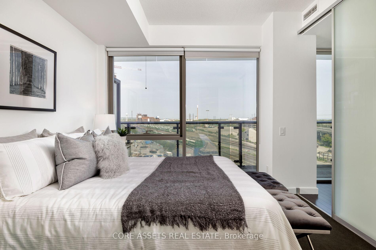
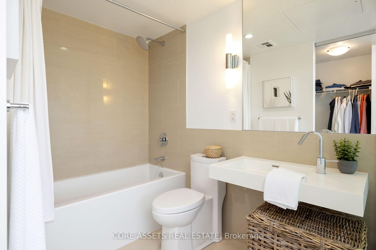
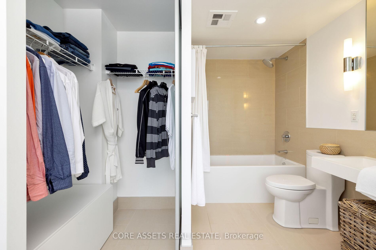
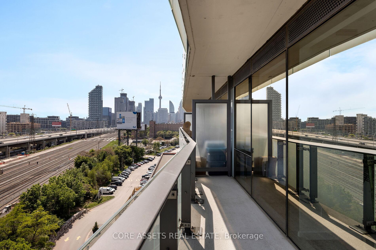
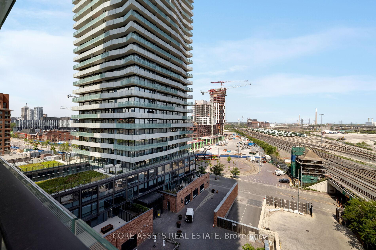
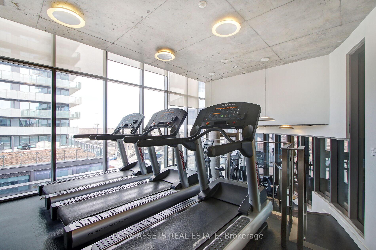
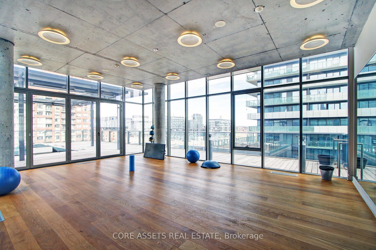
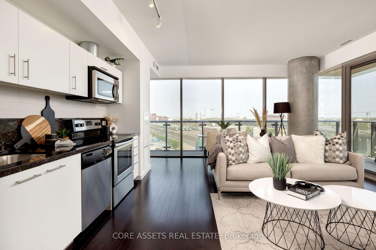
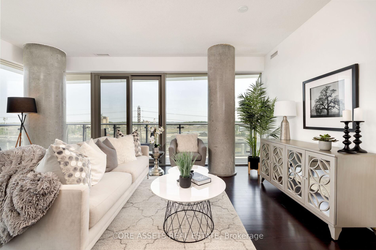
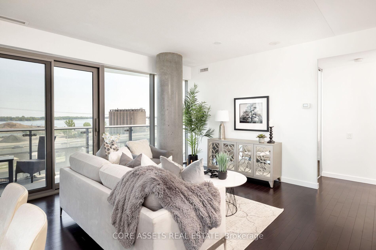
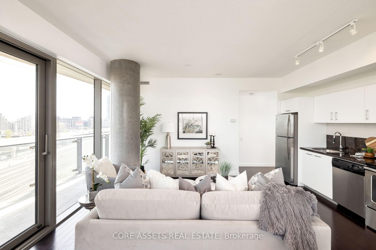
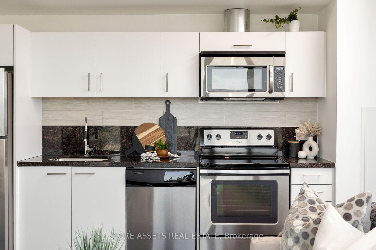
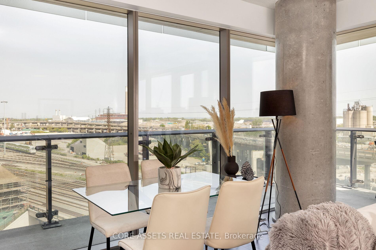
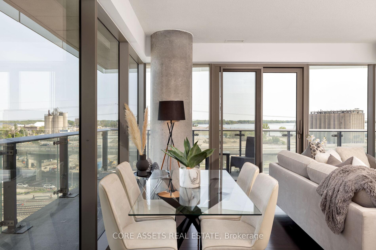
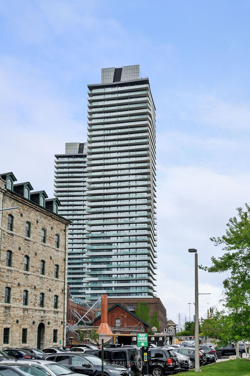





































| Welcome to 70 Distillery Lane #806 - A Bright, Spacious Corner Suite With Panoramic South East Views! This 2 Bedroom, 2 Bathroom Suite Features Floor To Ceiling Windows With An Unobstructed View Overlooking The Lake & City Skyline. The Massive Wrap Around Balcony Allows For Approximately 259Sqft Of Additional Space. Beautiful Open Concept Layout With Modern Kitchen And Large Living/Dining Space. Primary Bedroom Features Private 4Pc Ensuite And Walk-In Closet With Organizers. Building Amenities Include Concierge, Gym, Guest Suites, Outdoor Pool, Recreation Room, Sauna and More! Located In The Heart Of The Vibrant Distillery District, With Great Shopping, Dining and Cafes Outside Your Door. |
| Price | $829,900 |
| Taxes: | $4034.36 |
| Occupancy: | Tenant |
| Address: | 70 Distillery Lane , Toronto, M5A 0E3, Toronto |
| Postal Code: | M5A 0E3 |
| Province/State: | Toronto |
| Directions/Cross Streets: | Front St / Cherry St |
| Level/Floor | Room | Length(ft) | Width(ft) | Descriptions | |
| Room 1 | Ground | Living Ro | 18.86 | 7.9 | Open Concept, Hardwood Floor, W/O To Balcony |
| Room 2 | Ground | Dining Ro | 18.86 | 7.9 | Combined w/Living, Hardwood Floor, Window Floor to Ceil |
| Room 3 | Ground | Kitchen | 18.86 | 8.43 | Overlooks Living, Stainless Steel Appl, Stone Counters |
| Room 4 | Ground | Primary B | 10.66 | 9.94 | 4 Pc Ensuite, Broadloom, Walk-In Closet(s) |
| Room 5 | Ground | Bedroom 2 | 9.54 | 8.89 | Sliding Doors, Broadloom, Large Closet |
| Washroom Type | No. of Pieces | Level |
| Washroom Type 1 | 4 | |
| Washroom Type 2 | 3 | |
| Washroom Type 3 | 0 | |
| Washroom Type 4 | 0 | |
| Washroom Type 5 | 0 |
| Total Area: | 0.00 |
| Washrooms: | 2 |
| Heat Type: | Forced Air |
| Central Air Conditioning: | Central Air |
$
%
Years
This calculator is for demonstration purposes only. Always consult a professional
financial advisor before making personal financial decisions.
| Although the information displayed is believed to be accurate, no warranties or representations are made of any kind. |
| CORE ASSETS REAL ESTATE |
- Listing -1 of 0
|
|

Sachi Patel
Broker
Dir:
647-702-7117
Bus:
6477027117
| Virtual Tour | Book Showing | Email a Friend |
Jump To:
At a Glance:
| Type: | Com - Condo Apartment |
| Area: | Toronto |
| Municipality: | Toronto C08 |
| Neighbourhood: | Waterfront Communities C8 |
| Style: | Apartment |
| Lot Size: | x 0.00() |
| Approximate Age: | |
| Tax: | $4,034.36 |
| Maintenance Fee: | $858.5 |
| Beds: | 2 |
| Baths: | 2 |
| Garage: | 0 |
| Fireplace: | N |
| Air Conditioning: | |
| Pool: |
Locatin Map:
Payment Calculator:

Listing added to your favorite list
Looking for resale homes?

By agreeing to Terms of Use, you will have ability to search up to 292174 listings and access to richer information than found on REALTOR.ca through my website.

