
![]()
$4,650
Available - For Rent
Listing ID: C12172634
25 Dunlace Driv , Toronto, M2L 2R8, Toronto

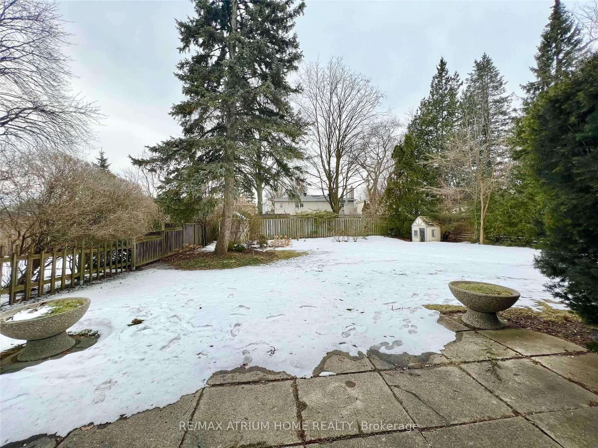
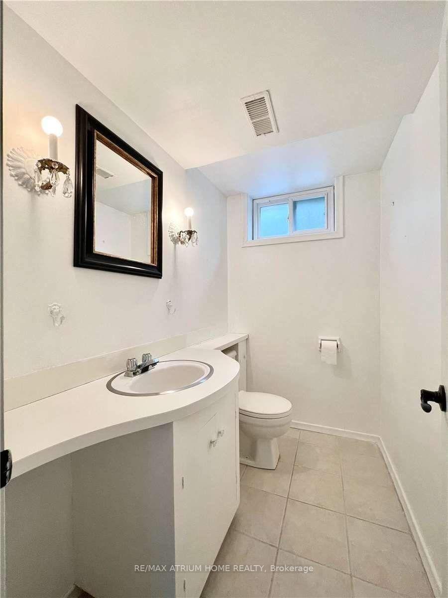
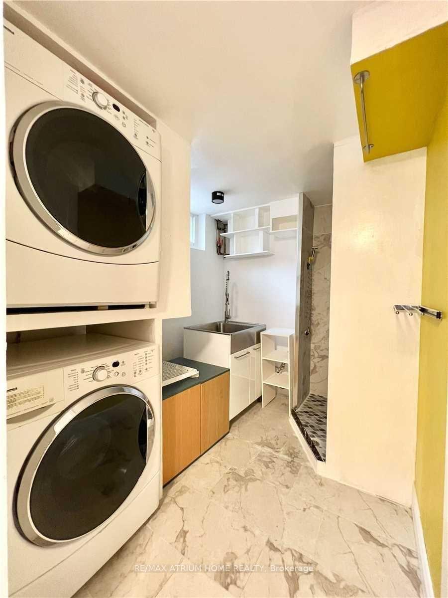
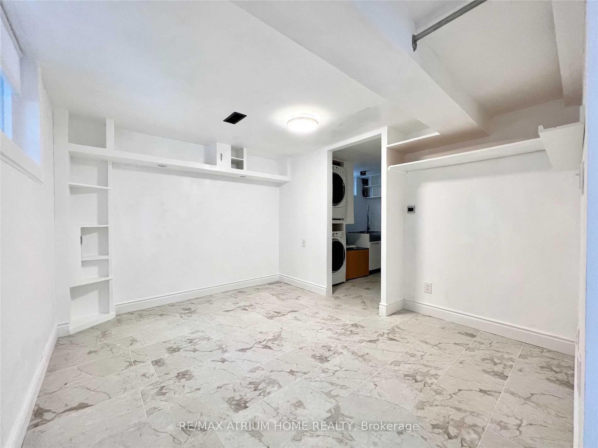
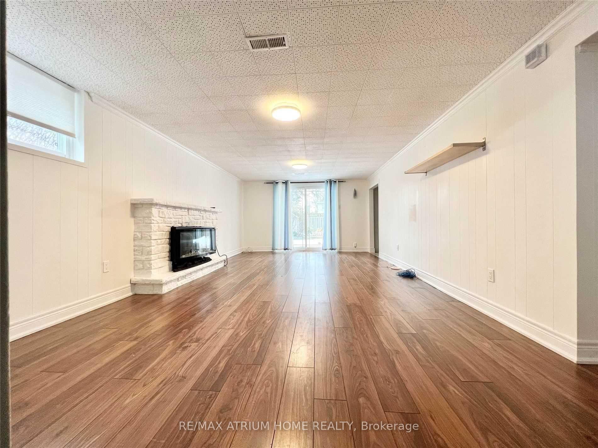
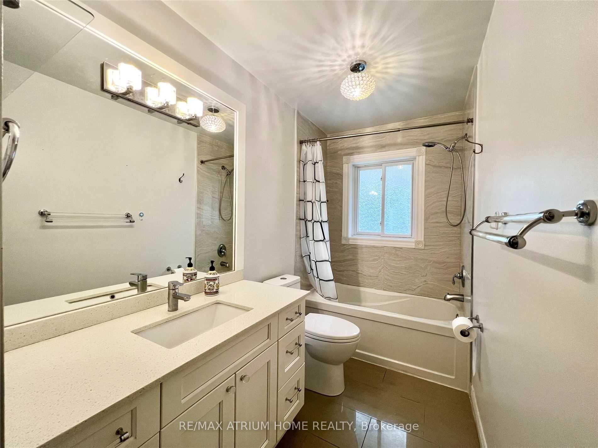
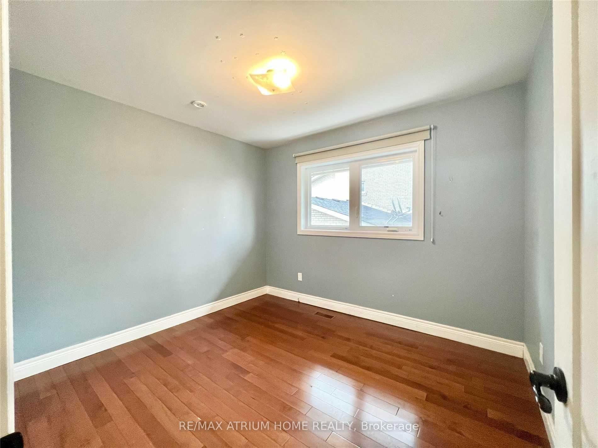
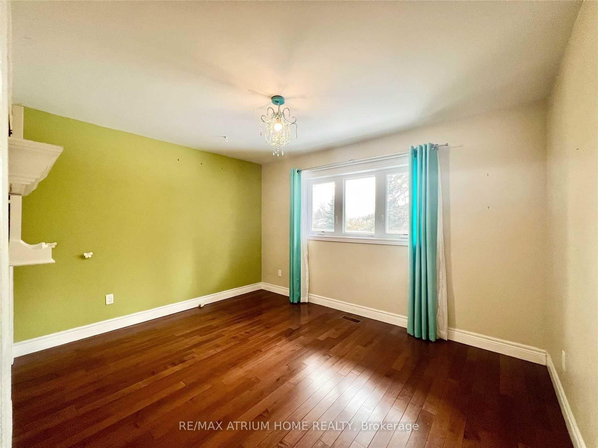

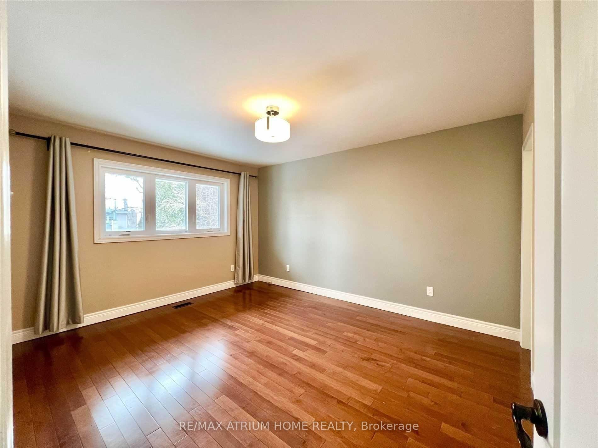
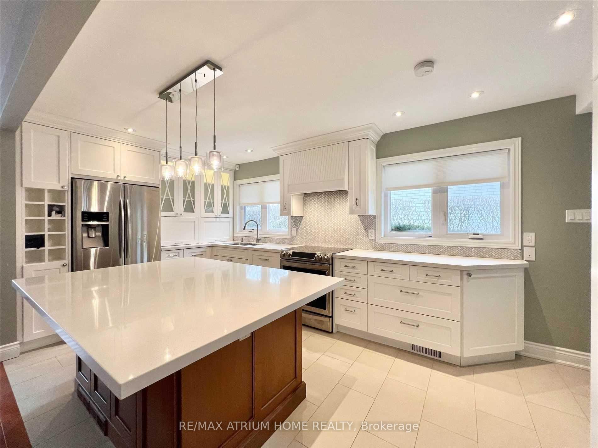
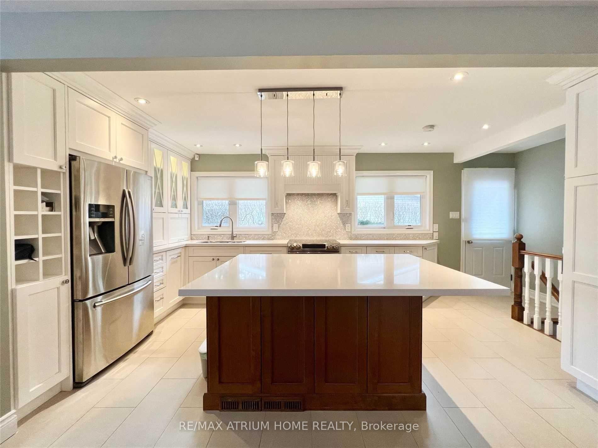
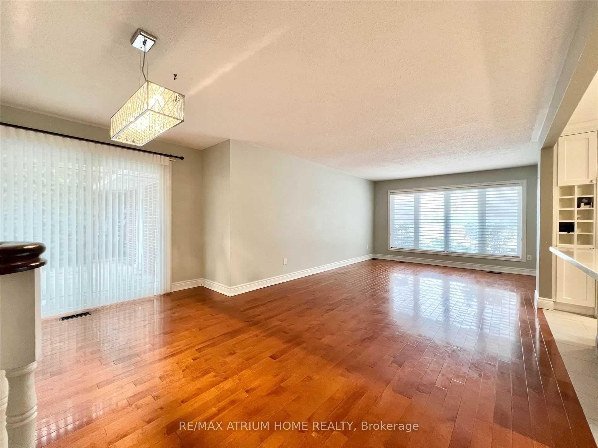
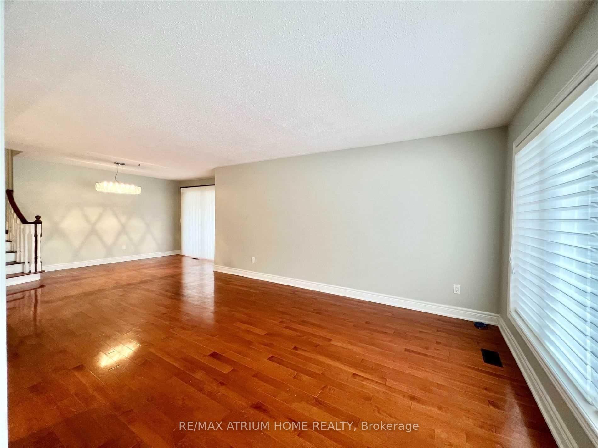
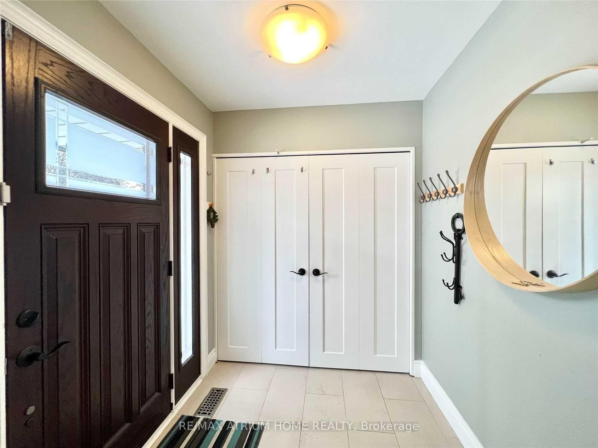
















| Beautiful Home Located In One Of The Most Desired C12 St. Andrew Windfields Community. Amazing 60' By 150' Lot! Gorgeous Kitchen W/ Open Concept Design, Fantastic Overlook At Dunlace Park. High Ranking Elementary And Second School( Dunlace Public/York Mills). Easy Access To Hwy 401, Leslie Subway Station, Hospital, Ikea, Groceries, Banks, Etc.., Within 20 Mins Ish Driving Distance, You Will Get To Downtown Toronto, Yorkdale, Pearson Airport, Etc. Photos are from previous listing for your reference. |
| Price | $4,650 |
| Taxes: | $0.00 |
| Occupancy: | Tenant |
| Address: | 25 Dunlace Driv , Toronto, M2L 2R8, Toronto |
| Directions/Cross Streets: | York Mills/Leslie |
| Rooms: | 6 |
| Rooms +: | 1 |
| Bedrooms: | 3 |
| Bedrooms +: | 0 |
| Family Room: | T |
| Basement: | Crawl Space, Finished wit |
| Furnished: | Unfu |
| Level/Floor | Room | Length(ft) | Width(ft) | Descriptions | |
| Room 1 | Main | Living Ro | Hardwood Floor, Picture Window, Overlooks Backyard | ||
| Room 2 | Main | Dining Ro | Hardwood Floor, Combined w/Living, W/O To Patio | ||
| Room 3 | Main | Kitchen | Breakfast Bar, Open Concept, Modern Kitchen | ||
| Room 4 | Upper | Primary B | Hardwood Floor, Walk-In Closet(s), 2 Pc Bath | ||
| Room 5 | Upper | Bedroom 2 | Hardwood Floor, Closet, Overlooks Backyard | ||
| Room 6 | Upper | Bedroom 3 | Hardwood Floor, Closet, Picture Window | ||
| Room 7 | Upper | Bathroom | Ceramic Floor, 3 Pc Bath, Window | ||
| Room 8 | Upper | Bathroom | Ceramic Floor, 2 Pc Ensuite, Window | ||
| Room 9 | Lower | Recreatio | Fireplace, W/O To Garden, Laminate | ||
| Room 10 | Lower | Utility R | Combined w/Laundry, Above Grade Window, Window | ||
| Room 11 | Lower | Bathroom | Ceramic Floor, 2 Pc Bath, Window |
| Washroom Type | No. of Pieces | Level |
| Washroom Type 1 | 3 | Upper |
| Washroom Type 2 | 2 | Upper |
| Washroom Type 3 | 2 | Lower |
| Washroom Type 4 | 0 | |
| Washroom Type 5 | 0 |
| Total Area: | 0.00 |
| Property Type: | Detached |
| Style: | Backsplit 3 |
| Exterior: | Brick, Stone |
| Garage Type: | Attached |
| (Parking/)Drive: | Private |
| Drive Parking Spaces: | 4 |
| Park #1 | |
| Parking Type: | Private |
| Park #2 | |
| Parking Type: | Private |
| Pool: | None |
| Laundry Access: | Ensuite |
| Approximatly Square Footage: | 1100-1500 |
| Property Features: | Clear View, Fenced Yard |
| CAC Included: | N |
| Water Included: | N |
| Cabel TV Included: | N |
| Common Elements Included: | N |
| Heat Included: | N |
| Parking Included: | Y |
| Condo Tax Included: | N |
| Building Insurance Included: | N |
| Fireplace/Stove: | Y |
| Heat Type: | Forced Air |
| Central Air Conditioning: | Central Air |
| Central Vac: | N |
| Laundry Level: | Syste |
| Ensuite Laundry: | F |
| Sewers: | Sewer |
| Although the information displayed is believed to be accurate, no warranties or representations are made of any kind. |
| RE/MAX ATRIUM HOME REALTY |
- Listing -1 of 0
|
|

Sachi Patel
Broker
Dir:
647-702-7117
Bus:
6477027117
| Book Showing | Email a Friend |
Jump To:
At a Glance:
| Type: | Freehold - Detached |
| Area: | Toronto |
| Municipality: | Toronto C12 |
| Neighbourhood: | St. Andrew-Windfields |
| Style: | Backsplit 3 |
| Lot Size: | x 152.58(Feet) |
| Approximate Age: | |
| Tax: | $0 |
| Maintenance Fee: | $0 |
| Beds: | 3 |
| Baths: | 3 |
| Garage: | 0 |
| Fireplace: | Y |
| Air Conditioning: | |
| Pool: | None |
Locatin Map:

Listing added to your favorite list
Looking for resale homes?

By agreeing to Terms of Use, you will have ability to search up to 292174 listings and access to richer information than found on REALTOR.ca through my website.

