
![]()
$775,000
Available - For Sale
Listing ID: E12148312
1647 Autumn Cres East , Pickering, L1V 6X6, Durham
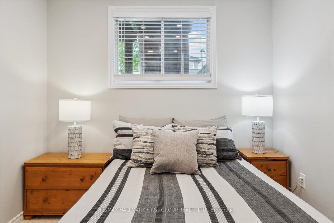
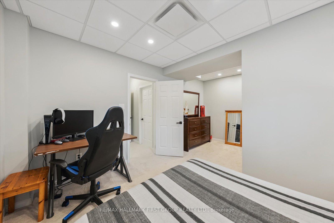
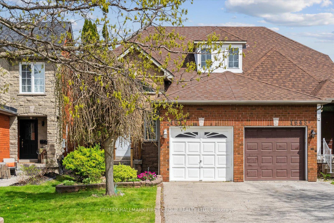
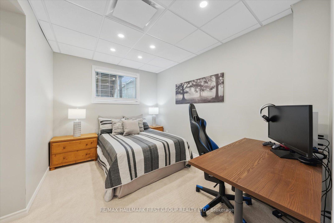
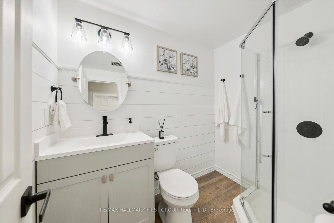
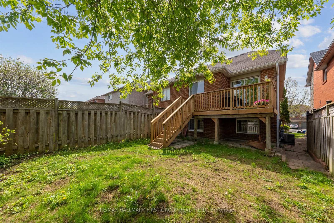
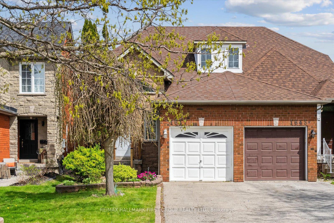
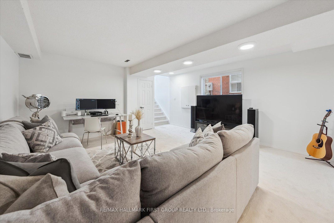
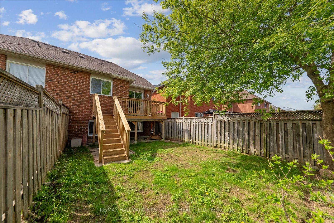
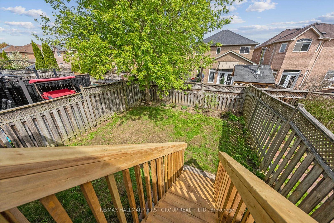
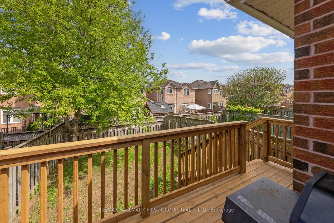
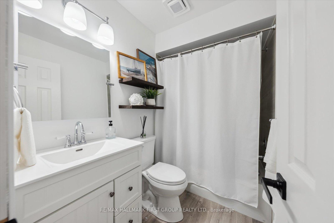
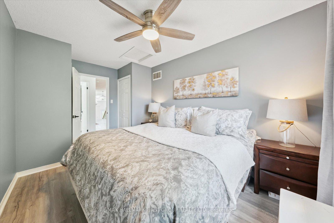
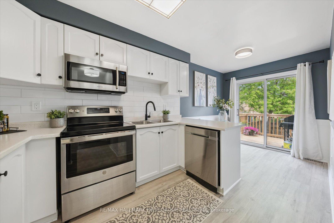
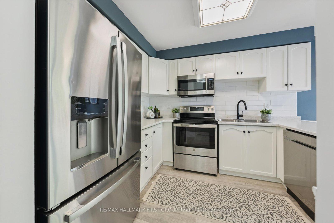
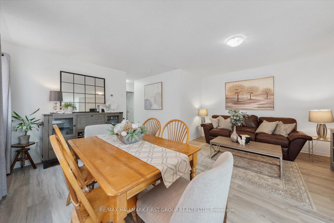
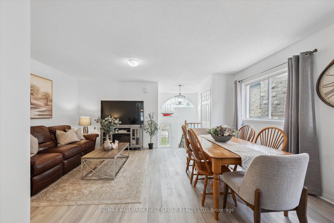
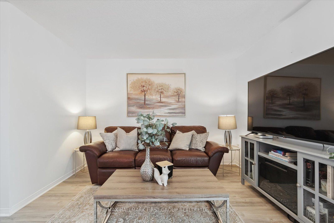
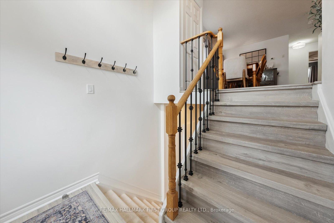
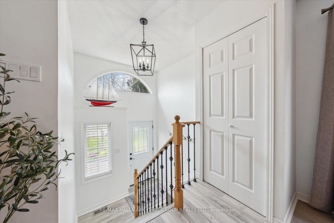
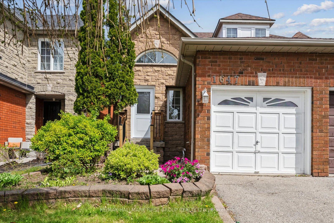
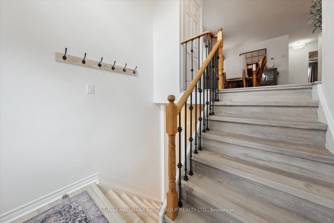
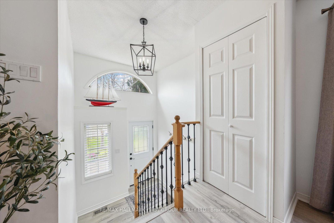
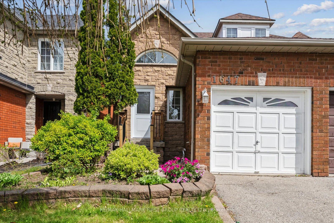
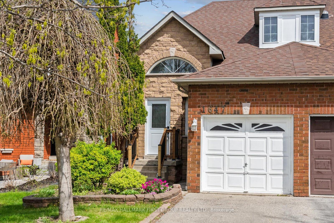
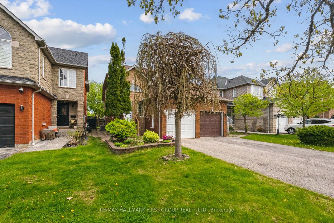
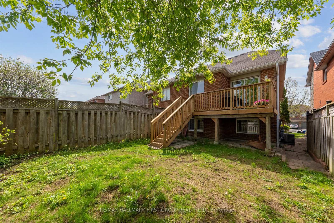
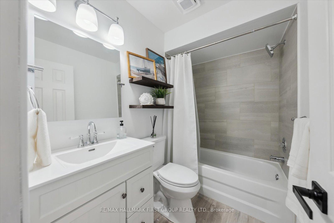
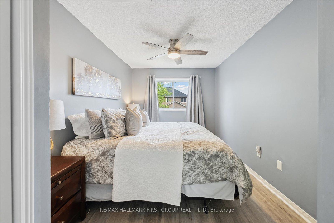
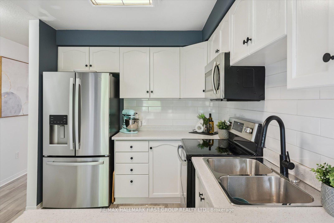
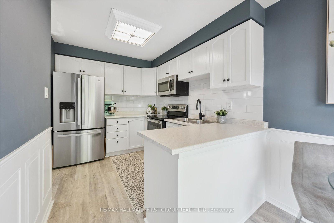
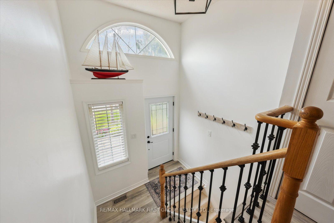
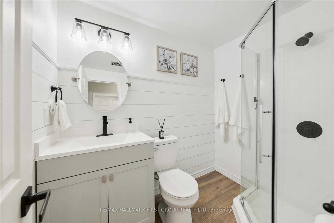
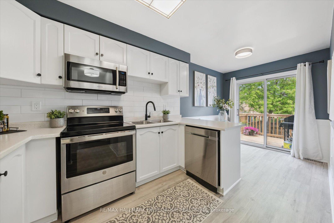
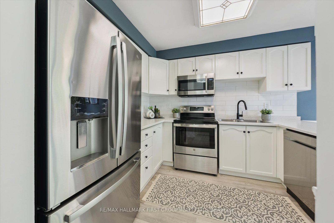
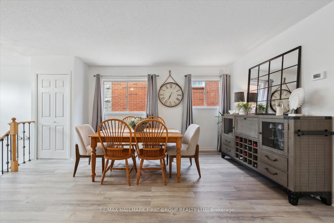
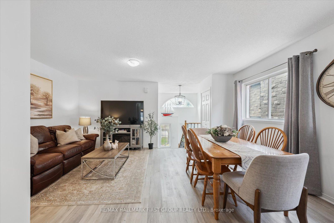
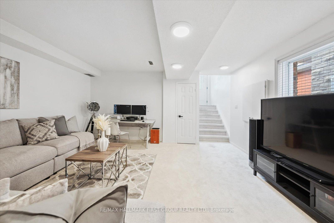
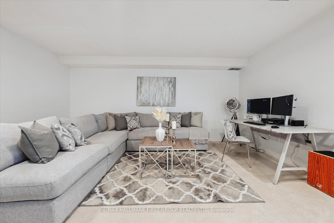
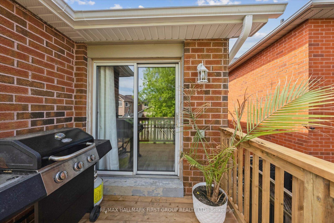
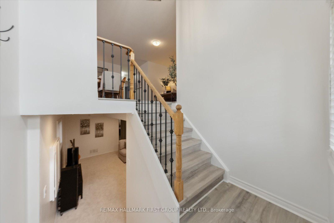

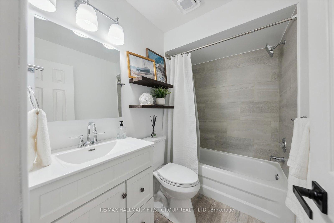
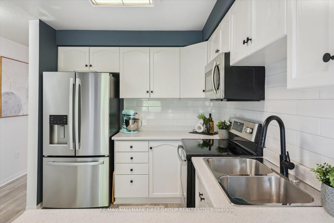
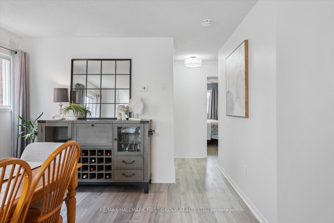
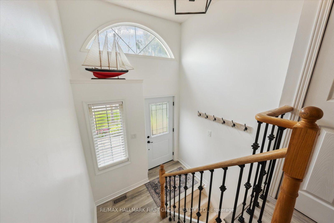
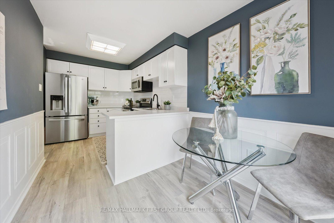
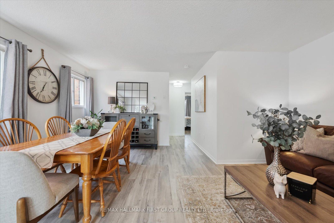
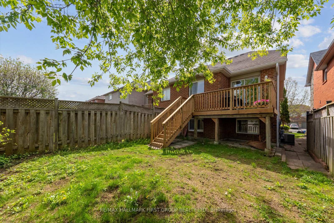
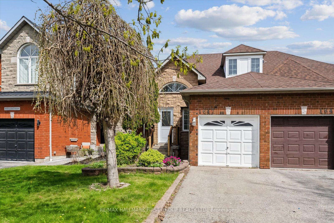

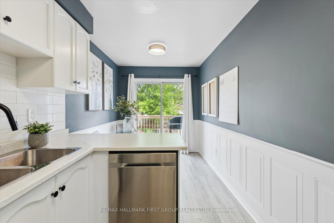
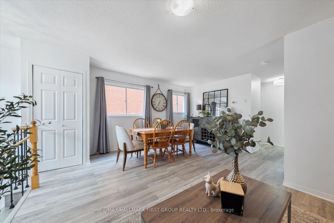
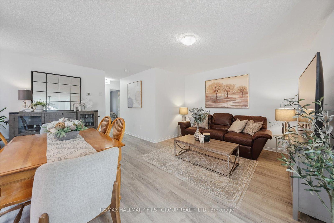
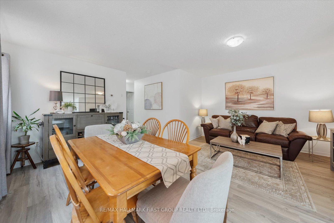
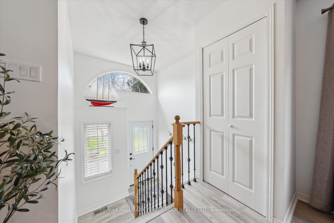
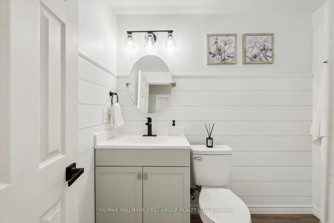
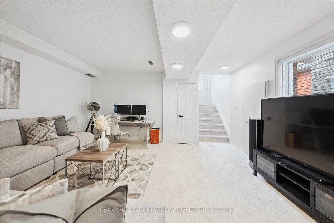
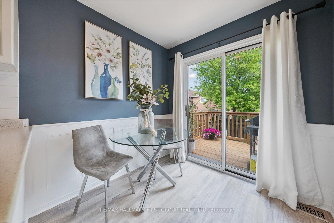
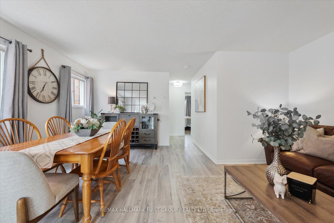
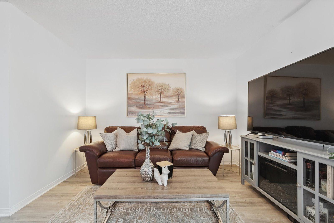
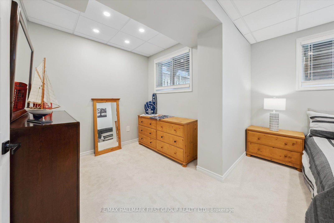
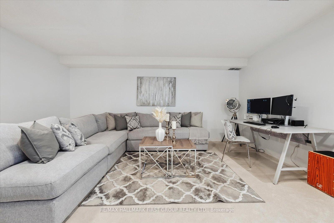
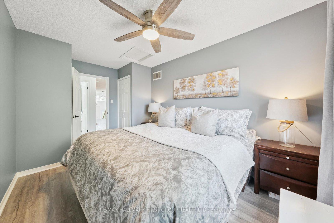
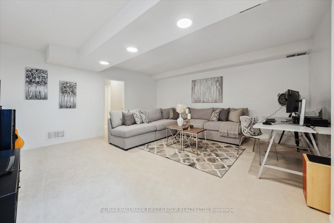
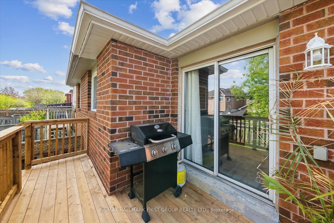
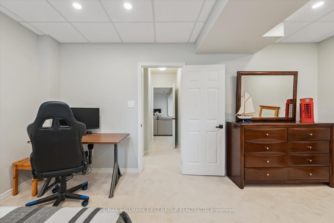
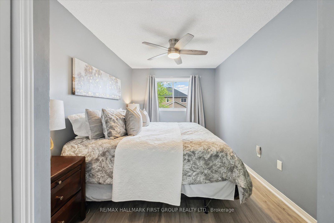
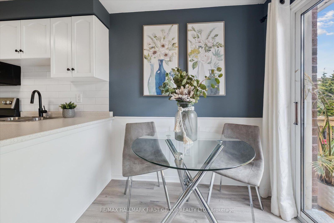
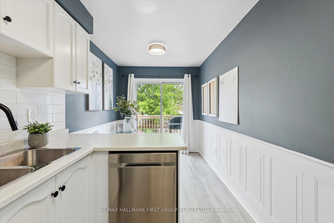
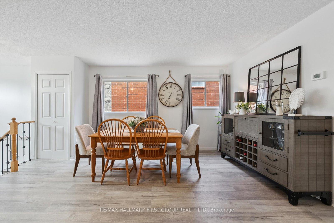
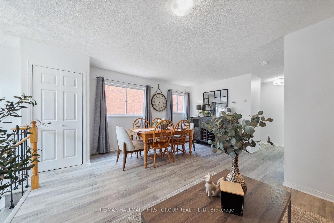
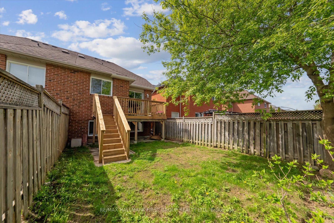
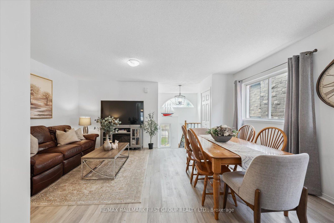


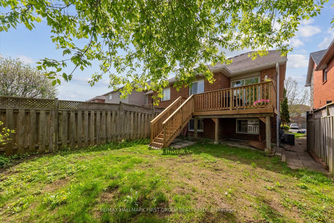
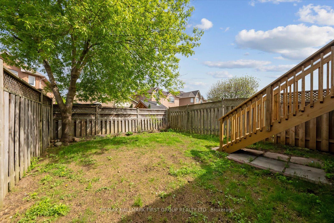
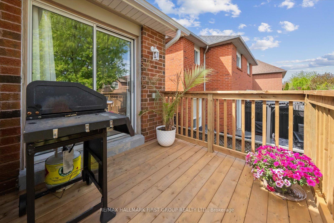

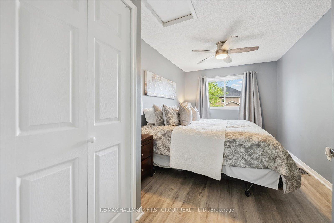
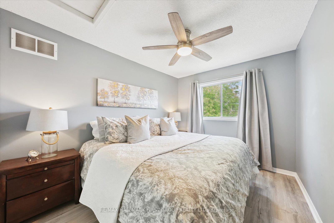
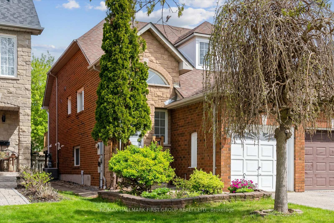
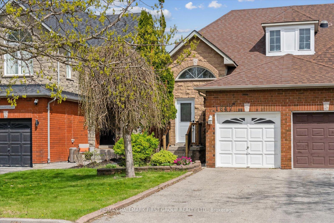


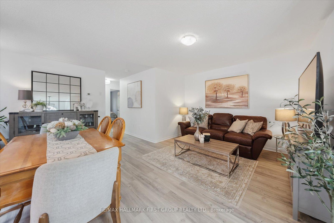
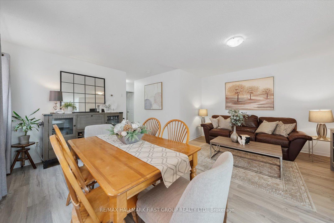


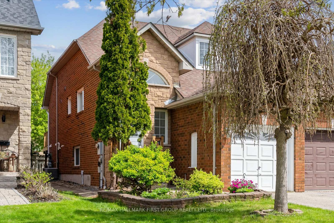
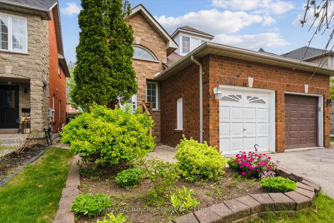
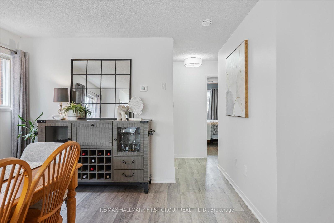
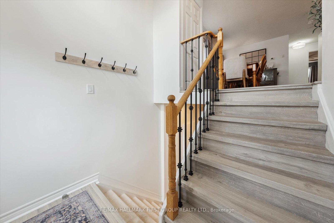
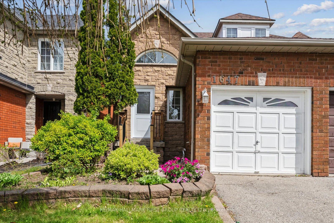
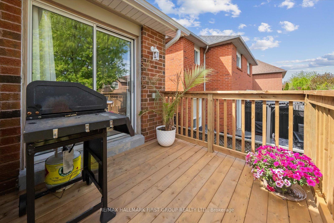

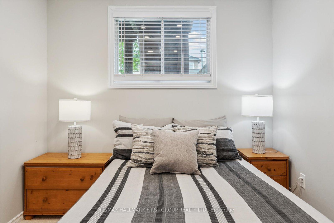

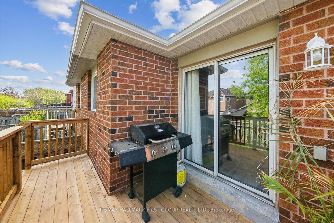
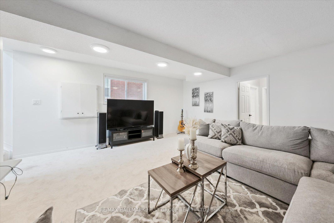
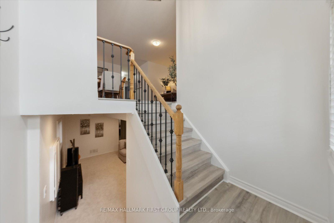

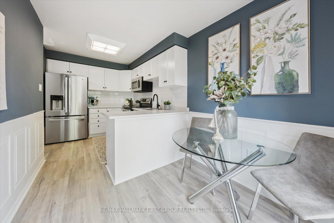
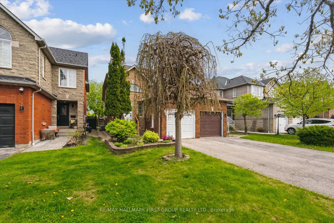
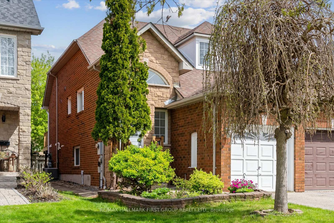
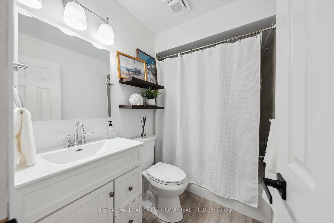











































































































| Welcome to 1647 Autumn Crescent. This 2-Bedroom Raised Semi-Detached Bungalow in the high Demand Amberlea Neighbourhood has everything you will need. The Main Floor boasts a Bright Formal Dining/Family Room and an Eat-In Kitchen with S/S Appliance and deck off the kitchen to enjoy your generous sized fully fenced backyard. A Primarily Bedroom with recently renovated 3 piece washroom with newly installed laminate flooring throughout the main floor. The lower level has a generous size finished recreation room with newly installed broadloam, Lower Level Laundry with the 2nd BEDROOM and a 3 piece renovated washroom.Area is centrally located with Local Parks, Schools (Highbush, St. Elizabeth Seton, AltonaForest and Dunbarton and St. Marys High), Altona Forest, Shopping & Public Transit All Within Walking Distance. True Pride Of Ownership, This Home is A Must See. |
| Price | $775,000 |
| Taxes: | $5449.26 |
| Assessment Year: | 2025 |
| Occupancy: | Owner |
| Address: | 1647 Autumn Cres East , Pickering, L1V 6X6, Durham |
| Directions/Cross Streets: | Rosebank/Sheppard |
| Rooms: | 5 |
| Rooms +: | 4 |
| Bedrooms: | 2 |
| Bedrooms +: | 0 |
| Family Room: | T |
| Basement: | Finished |
| Level/Floor | Room | Length(ft) | Width(ft) | Descriptions | |
| Room 1 | Ground | Dining Ro | 16.53 | 17.02 | Combined w/Family, Laminate |
| Room 2 | Ground | Family Ro | 16.53 | 16.4 | Combined w/Dining, Laminate |
| Room 3 | Ground | Kitchen | 17.32 | 7.54 | Combined w/Br, Laminate |
| Room 4 | Ground | Bathroom | 4.99 | 7.54 | 3 Pc Bath |
| Room 5 | Ground | Bedroom | 9.12 | 14.92 | Laminate, Closet |
| Room 6 | Lower | Recreatio | 17.42 | 16.6 | Broadloom |
| Room 7 | Lower | Bedroom 2 | 11.87 | 16.56 | Broadloom |
| Room 8 | Lower | Bathroom | 4.82 | 3.28 | 3 Pc Bath |
| Room 9 | Lower | Utility R | 7.87 | 7.28 | Concrete Floor |
| Washroom Type | No. of Pieces | Level |
| Washroom Type 1 | 3 | Ground |
| Washroom Type 2 | 3 | Lower |
| Washroom Type 3 | 0 | |
| Washroom Type 4 | 0 | |
| Washroom Type 5 | 0 |
| Total Area: | 0.00 |
| Approximatly Age: | 31-50 |
| Property Type: | Semi-Detached |
| Style: | Bungalow-Raised |
| Exterior: | Brick |
| Garage Type: | Attached |
| Drive Parking Spaces: | 2 |
| Pool: | None |
| Approximatly Age: | 31-50 |
| Approximatly Square Footage: | 700-1100 |
| Property Features: | Public Trans, Place Of Worship |
| CAC Included: | N |
| Water Included: | N |
| Cabel TV Included: | N |
| Common Elements Included: | N |
| Heat Included: | N |
| Parking Included: | N |
| Condo Tax Included: | N |
| Building Insurance Included: | N |
| Fireplace/Stove: | N |
| Heat Type: | Forced Air |
| Central Air Conditioning: | Central Air |
| Central Vac: | Y |
| Laundry Level: | Syste |
| Ensuite Laundry: | F |
| Sewers: | Sewer |
| Utilities-Cable: | A |
| Utilities-Hydro: | A |
$
%
Years
This calculator is for demonstration purposes only. Always consult a professional
financial advisor before making personal financial decisions.
| Although the information displayed is believed to be accurate, no warranties or representations are made of any kind. |
| RE/MAX HALLMARK FIRST GROUP REALTY LTD. |
- Listing -1 of 0
|
|

Sachi Patel
Broker
Dir:
647-702-7117
Bus:
6477027117
| Book Showing | Email a Friend |
Jump To:
At a Glance:
| Type: | Freehold - Semi-Detached |
| Area: | Durham |
| Municipality: | Pickering |
| Neighbourhood: | Amberlea |
| Style: | Bungalow-Raised |
| Lot Size: | x 108.27(Feet) |
| Approximate Age: | 31-50 |
| Tax: | $5,449.26 |
| Maintenance Fee: | $0 |
| Beds: | 2 |
| Baths: | 2 |
| Garage: | 0 |
| Fireplace: | N |
| Air Conditioning: | |
| Pool: | None |
Locatin Map:
Payment Calculator:

Listing added to your favorite list
Looking for resale homes?

By agreeing to Terms of Use, you will have ability to search up to 292174 listings and access to richer information than found on REALTOR.ca through my website.

