
![]()
$1,079,000
Available - For Sale
Listing ID: W12171705
5118 Tree Cour , Burlington, L7L 6K3, Halton
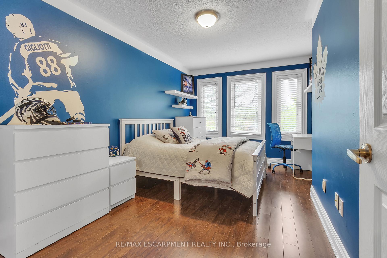
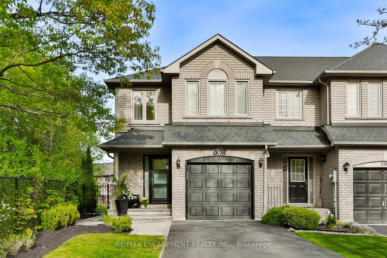
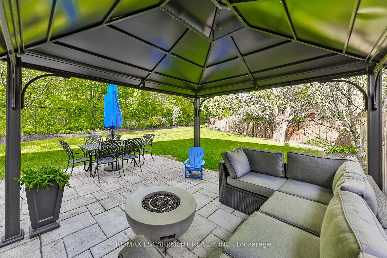
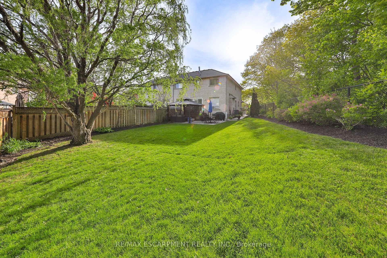
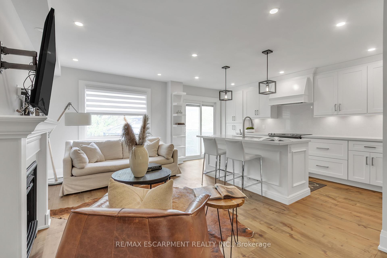
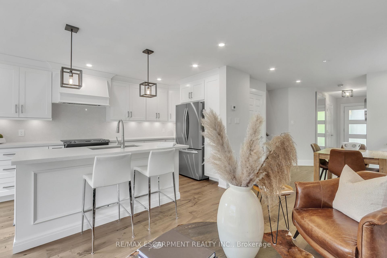
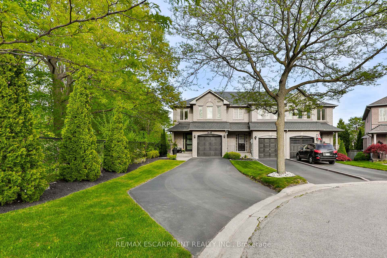
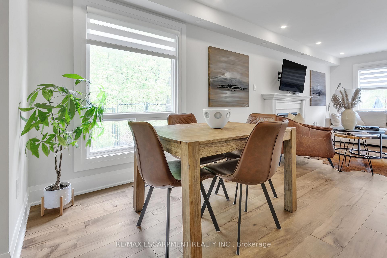
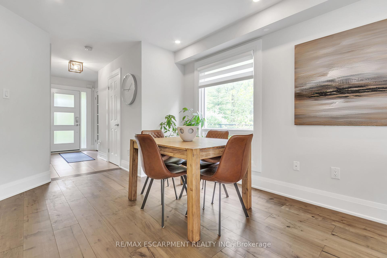
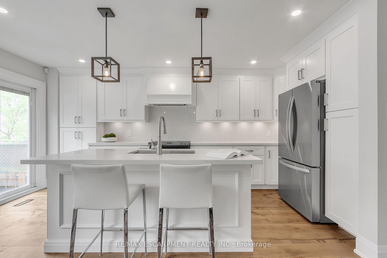
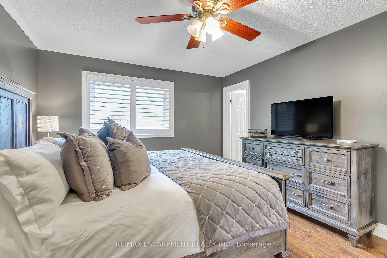
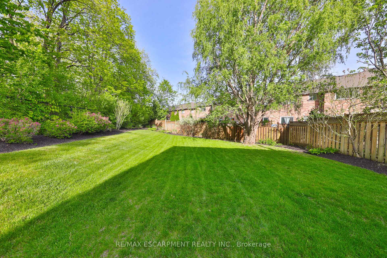
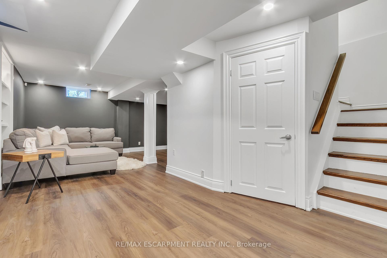
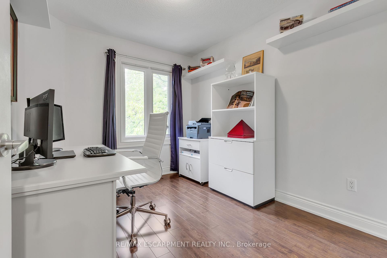
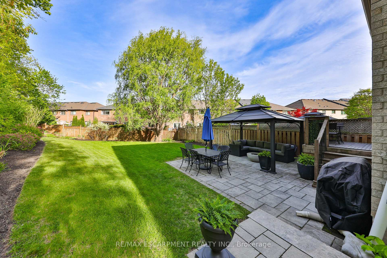
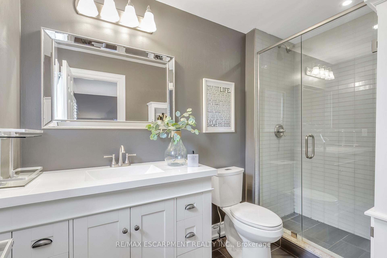
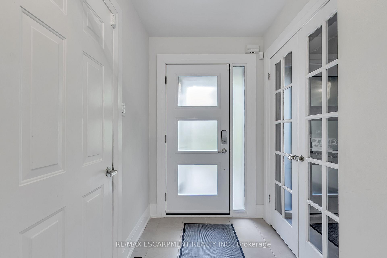
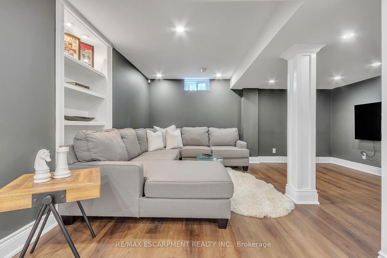
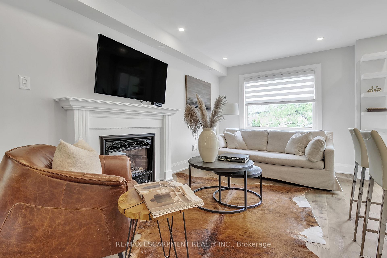
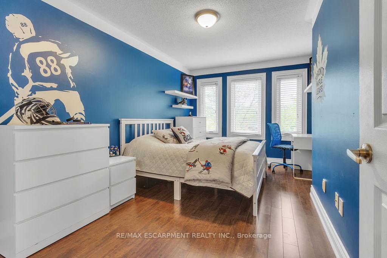

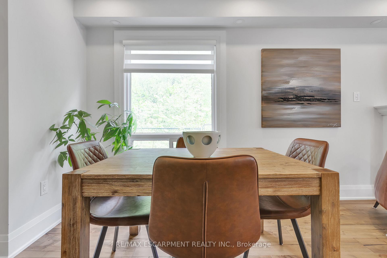
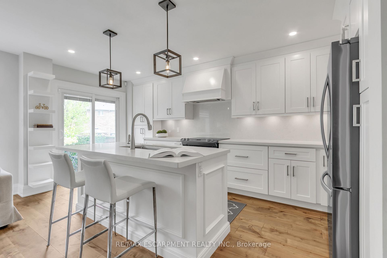
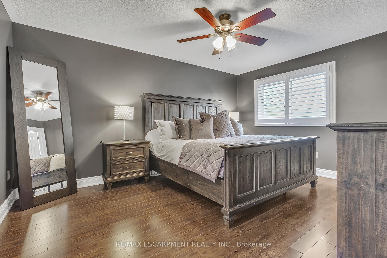
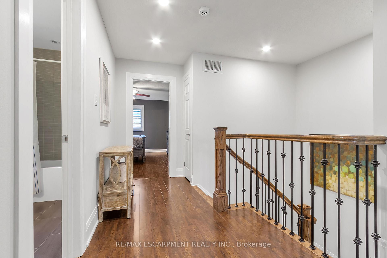
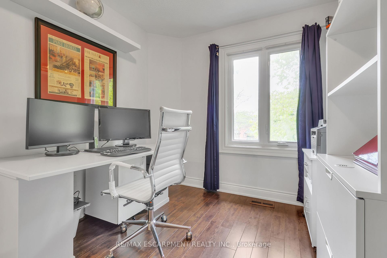
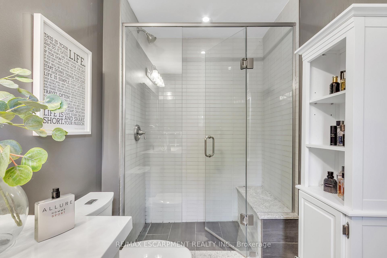
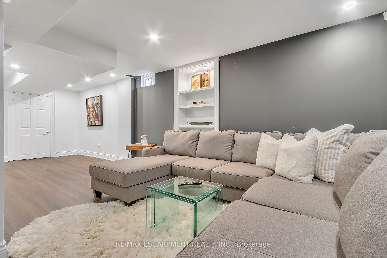
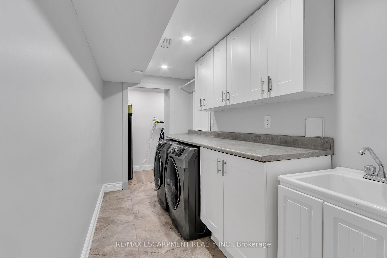
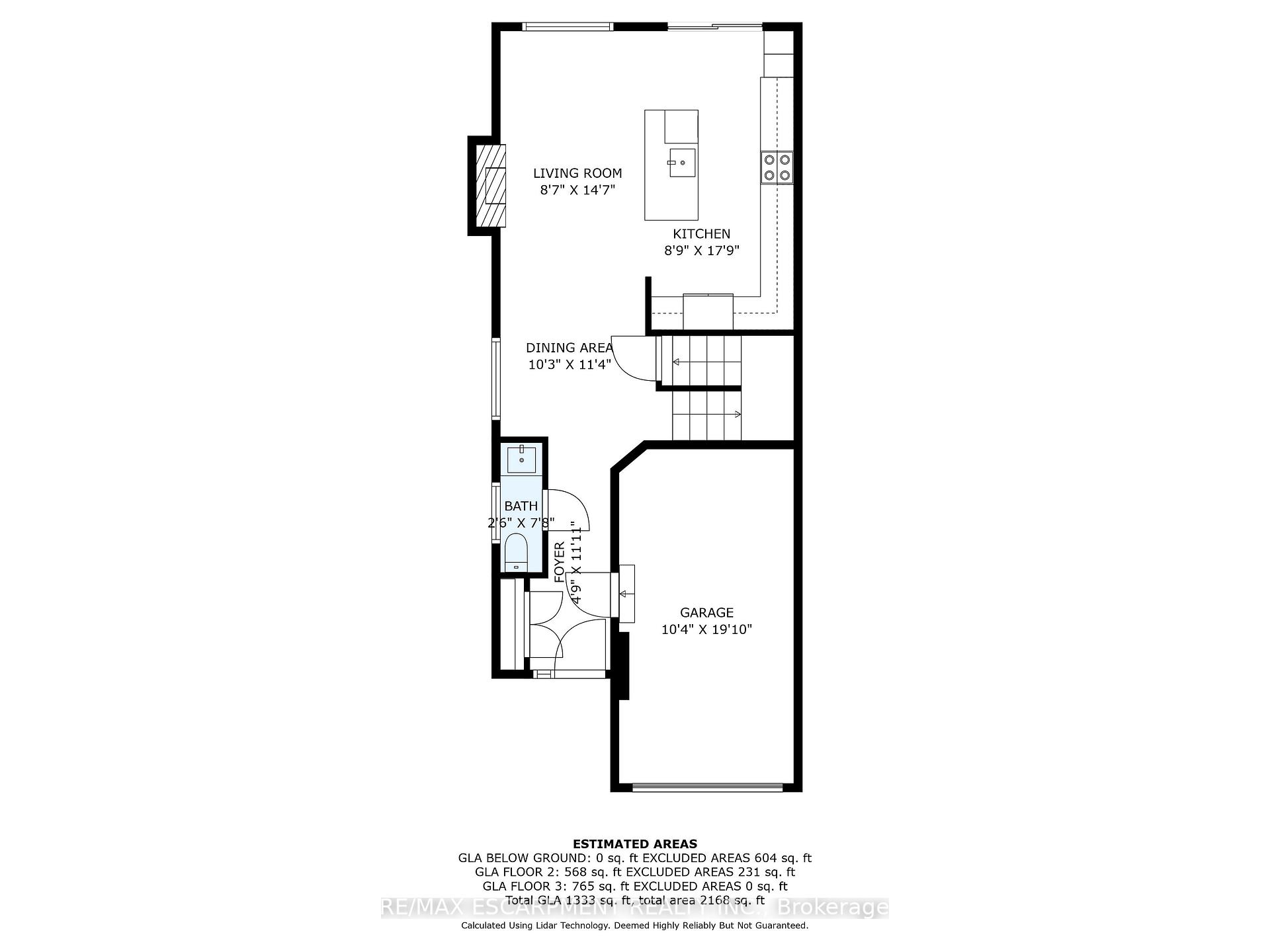
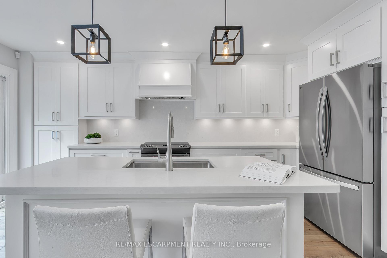
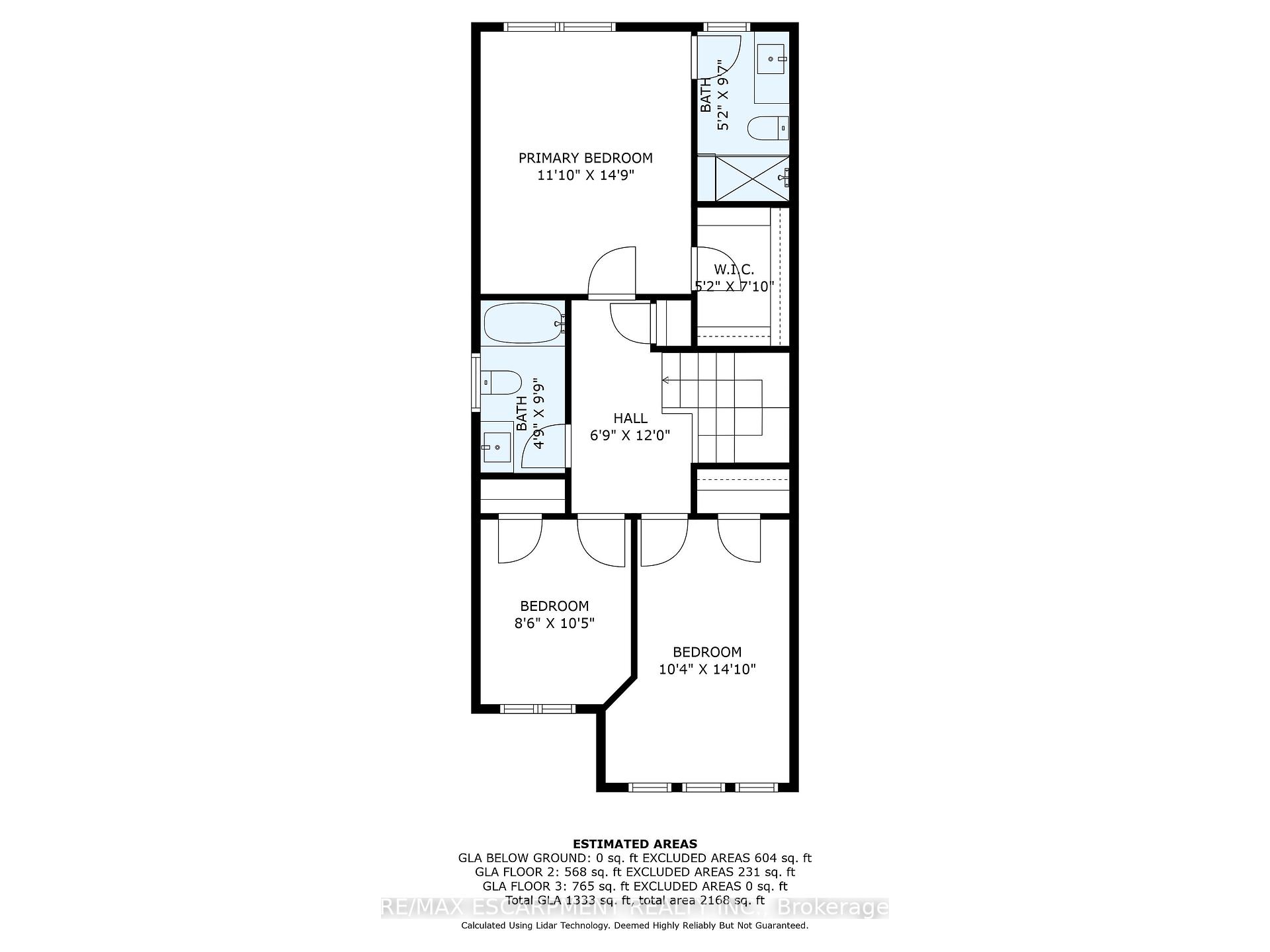
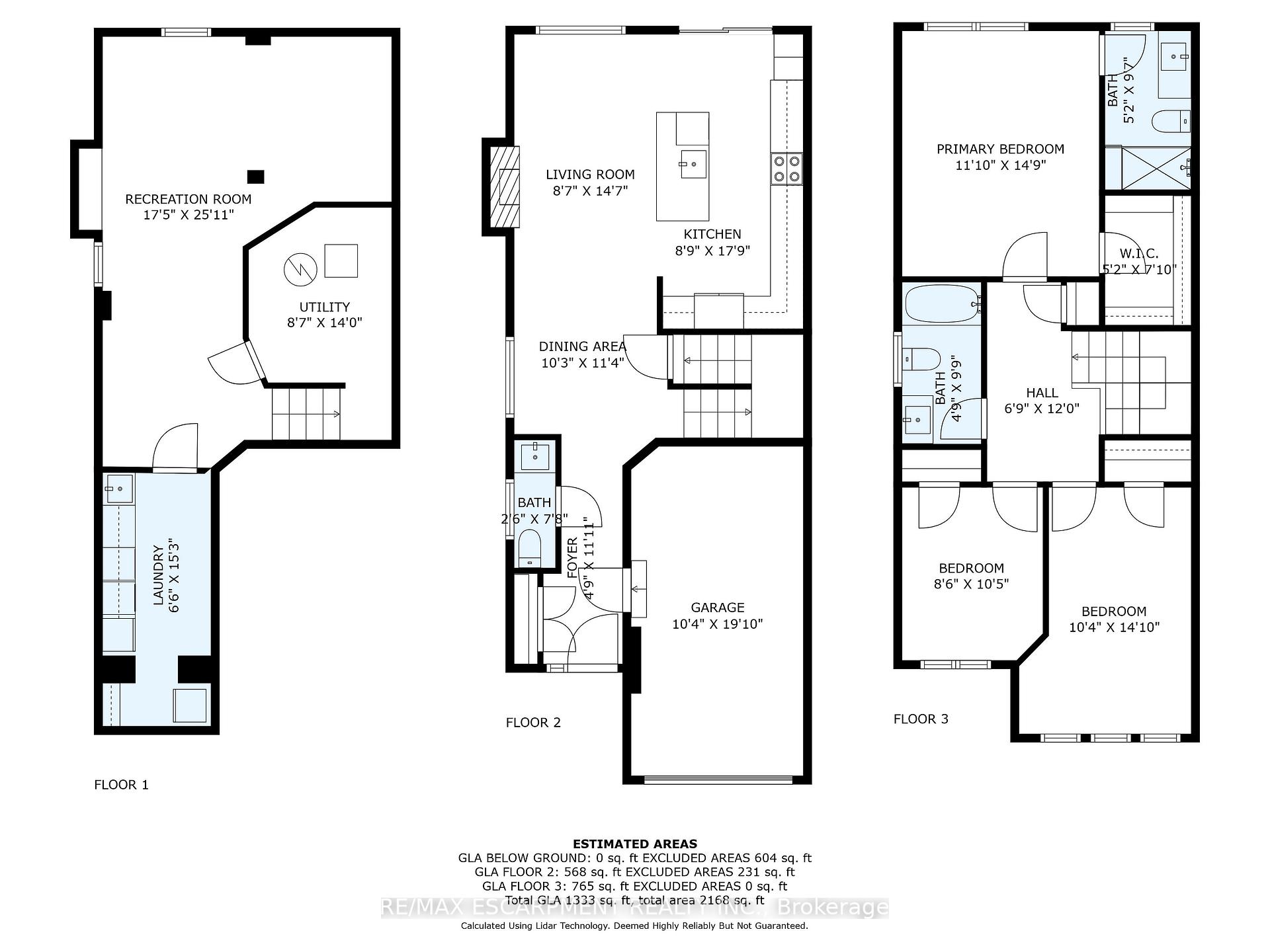
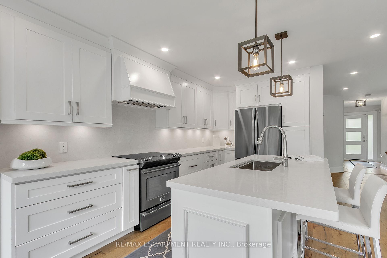
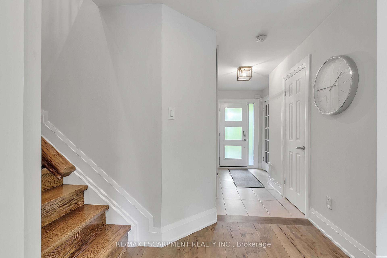
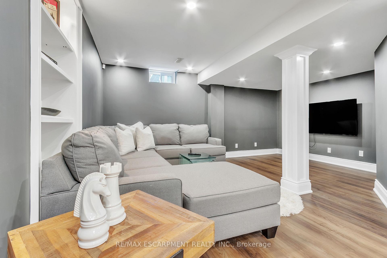
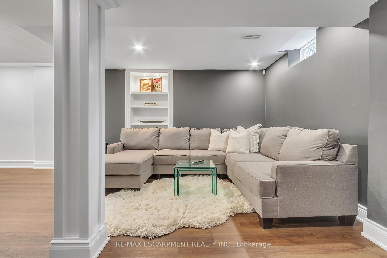
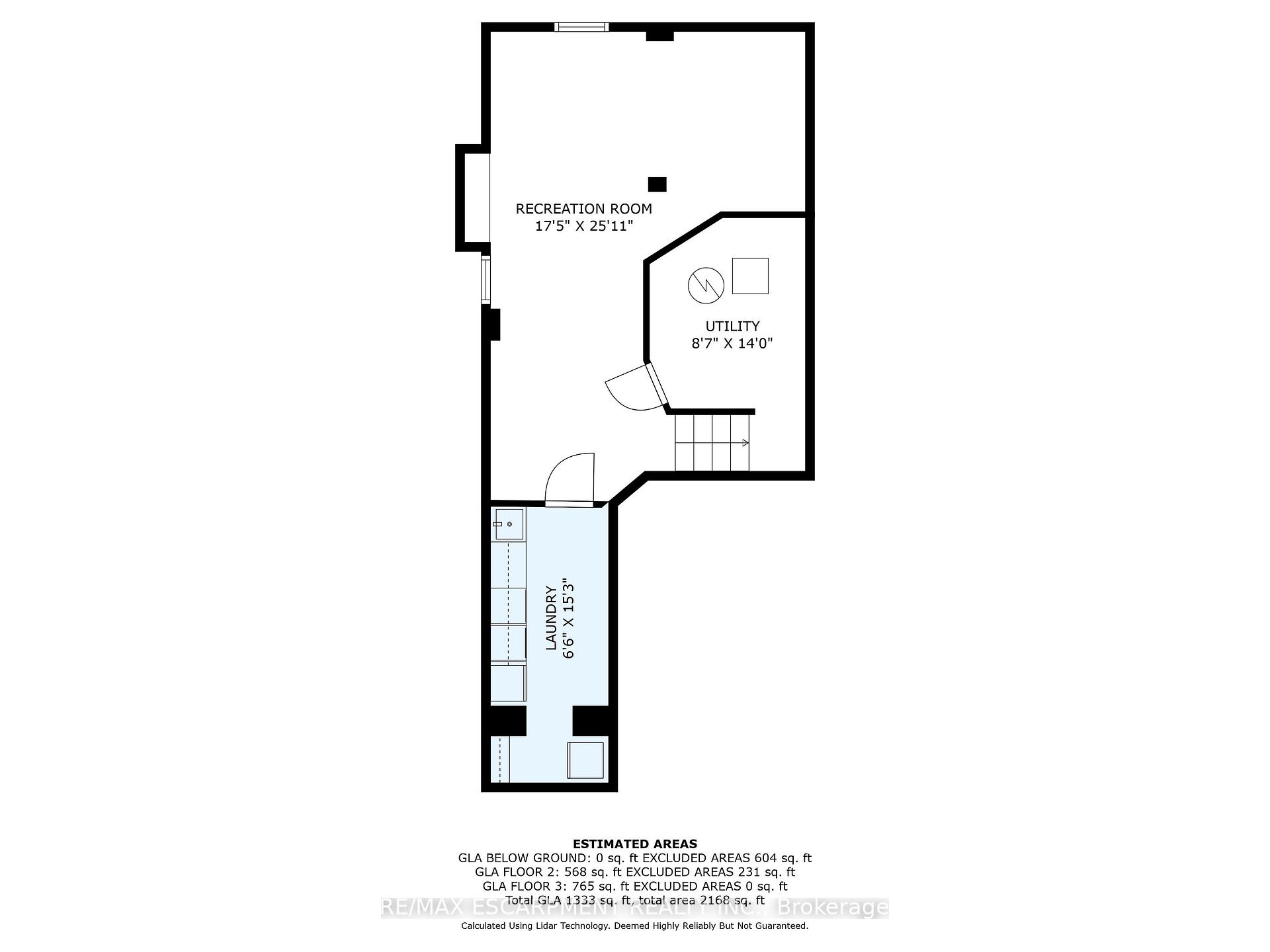






































| Welcome to 5188 Tree Court a beautifully renovated gem nestled on a quiet, family-friendly court in desirable North Burlington. This meticulously maintained home is set on a premium lot backing onto lush forest, offering privacy and serene views year-round. Step inside to over 2,000 sq ft of beautifully finished living space, completely updated from top to bottom. Featuring three spacious bedrooms, a fully finished basement, and new hardwood floors throughout, this home effortlessly blends modern style with everyday comfort. The exterior is just as impressive, with a spacious driveway offering parking for three cars perfect for growing families or entertaining guests. Located minutes from top-rated schools, parks, trails, shopping, and highway access, this home delivers both convenience and tranquility. Dont miss your chance to own this move-in-ready retreat in one of Burlingtons most sought-after neighbourhoods. |
| Price | $1,079,000 |
| Taxes: | $5100.86 |
| Occupancy: | Owner |
| Address: | 5118 Tree Cour , Burlington, L7L 6K3, Halton |
| Directions/Cross Streets: | APPLEBY/UPPER MIDDLE RD |
| Rooms: | 13 |
| Bedrooms: | 3 |
| Bedrooms +: | 0 |
| Family Room: | F |
| Basement: | Full, Finished |
| Level/Floor | Room | Length(ft) | Width(ft) | Descriptions | |
| Room 1 | Main | Kitchen | 8.76 | 16.99 | Eat-in Kitchen |
| Room 2 | Main | Living Ro | 8.59 | 14.99 | Gas Fireplace |
| Room 3 | Main | Dining Ro | 10 | 6.99 | |
| Room 4 | Main | Bathroom | 25.98 | 6.99 | 2 Pc Bath |
| Room 5 | Main | Foyer | 4.07 | 11.09 | |
| Room 6 | Second | Primary B | 11.09 | 18.01 | |
| Room 7 | Second | Bathroom | 4.99 | 6.99 | 3 Pc Bath |
| Room 8 | Second | Bathroom | 4.17 | 8.99 | 4 Pc Bath |
| Room 9 | Second | Bedroom 2 | 8.5 | 10.43 | |
| Room 10 | Second | Bedroom 3 | 10.33 | 14.83 | |
| Room 11 | Basement | Recreatio | 17.48 | 24.99 | |
| Room 12 | Basement | Laundry | 6.59 | 14.99 | |
| Room 13 | Basement | Utility R | 8.33 | 14.01 |
| Washroom Type | No. of Pieces | Level |
| Washroom Type 1 | 2 | Main |
| Washroom Type 2 | 3 | Second |
| Washroom Type 3 | 4 | Second |
| Washroom Type 4 | 0 | |
| Washroom Type 5 | 0 |
| Total Area: | 0.00 |
| Approximatly Age: | 16-30 |
| Property Type: | Att/Row/Townhouse |
| Style: | 2-Storey |
| Exterior: | Brick |
| Garage Type: | Attached |
| (Parking/)Drive: | Private |
| Drive Parking Spaces: | 3 |
| Park #1 | |
| Parking Type: | Private |
| Park #2 | |
| Parking Type: | Private |
| Pool: | None |
| Approximatly Age: | 16-30 |
| Approximatly Square Footage: | 1100-1500 |
| Property Features: | School |
| CAC Included: | N |
| Water Included: | N |
| Cabel TV Included: | N |
| Common Elements Included: | N |
| Heat Included: | N |
| Parking Included: | N |
| Condo Tax Included: | N |
| Building Insurance Included: | N |
| Fireplace/Stove: | Y |
| Heat Type: | Forced Air |
| Central Air Conditioning: | Central Air |
| Central Vac: | N |
| Laundry Level: | Syste |
| Ensuite Laundry: | F |
| Sewers: | Sewer |
$
%
Years
This calculator is for demonstration purposes only. Always consult a professional
financial advisor before making personal financial decisions.
| Although the information displayed is believed to be accurate, no warranties or representations are made of any kind. |
| RE/MAX ESCARPMENT REALTY INC. |
- Listing -1 of 0
|
|

Sachi Patel
Broker
Dir:
647-702-7117
Bus:
6477027117
| Book Showing | Email a Friend |
Jump To:
At a Glance:
| Type: | Freehold - Att/Row/Townhouse |
| Area: | Halton |
| Municipality: | Burlington |
| Neighbourhood: | Uptown |
| Style: | 2-Storey |
| Lot Size: | x 140.10(Feet) |
| Approximate Age: | 16-30 |
| Tax: | $5,100.86 |
| Maintenance Fee: | $0 |
| Beds: | 3 |
| Baths: | 3 |
| Garage: | 0 |
| Fireplace: | Y |
| Air Conditioning: | |
| Pool: | None |
Locatin Map:
Payment Calculator:

Listing added to your favorite list
Looking for resale homes?

By agreeing to Terms of Use, you will have ability to search up to 292174 listings and access to richer information than found on REALTOR.ca through my website.

