
![]()
$659,900
Available - For Sale
Listing ID: X12171203
122 Sanford Aven South , Hamilton, L8M 2G8, Hamilton


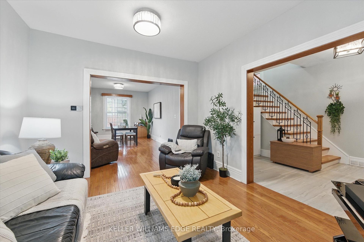
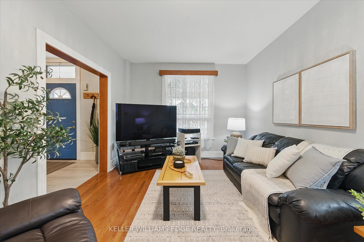
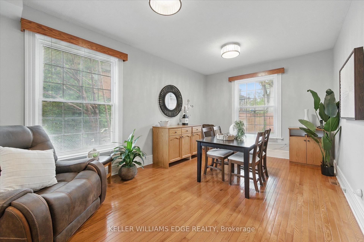
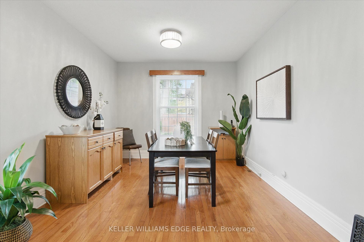
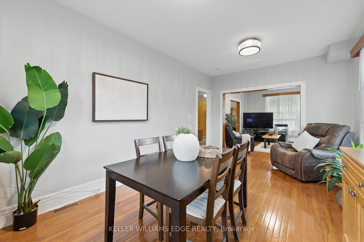
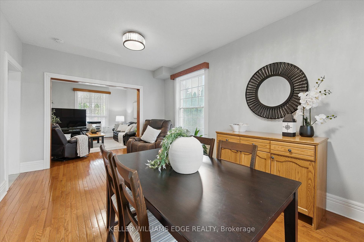
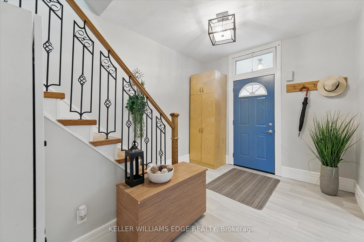
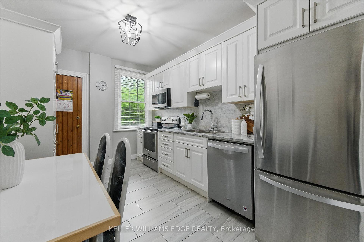
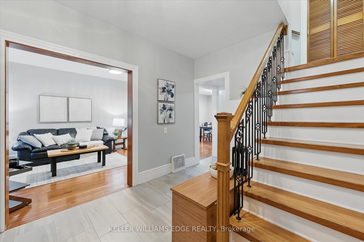


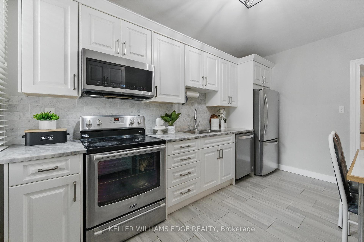
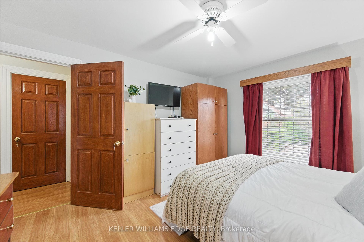
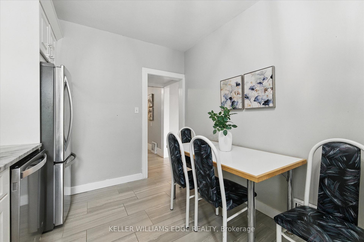
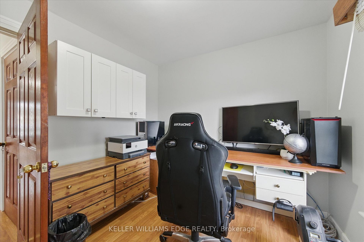
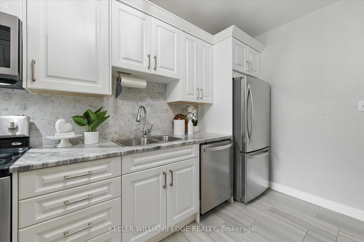
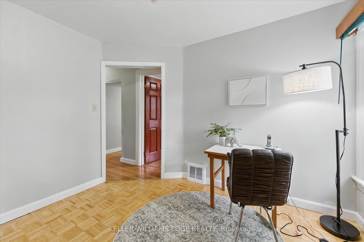
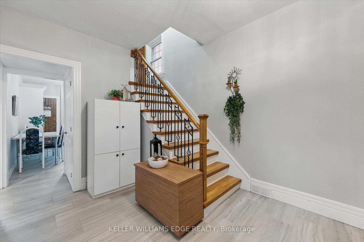
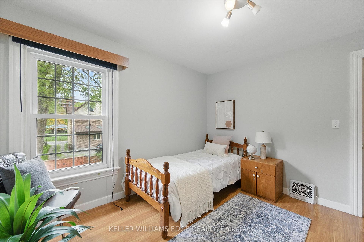
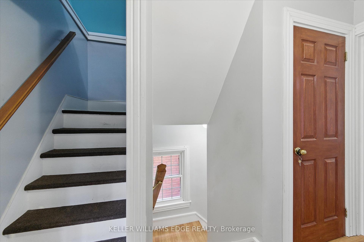
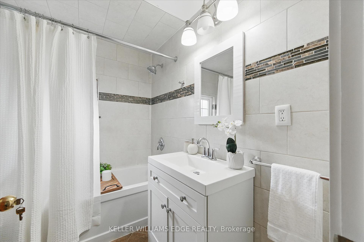
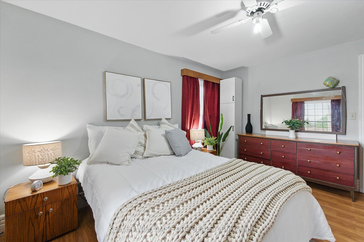
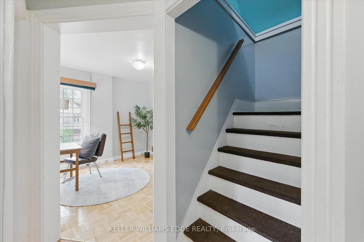
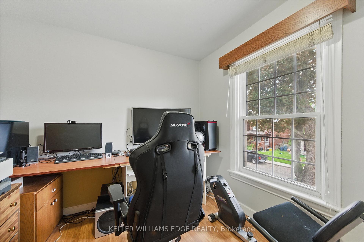
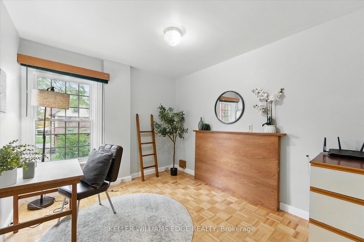
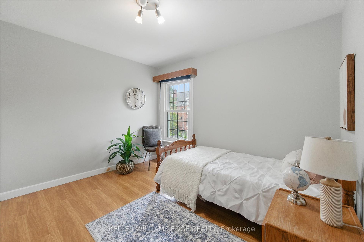
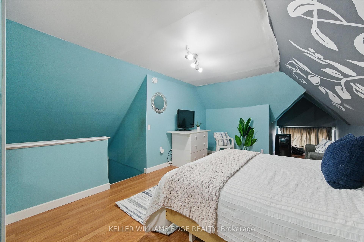
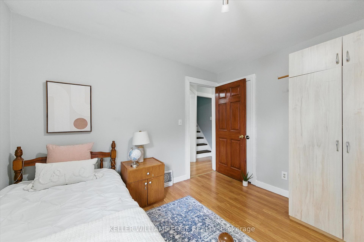
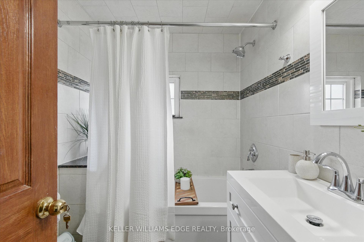
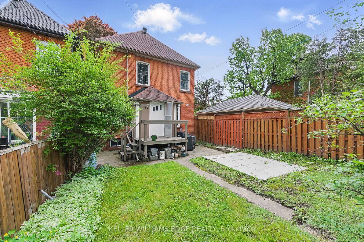
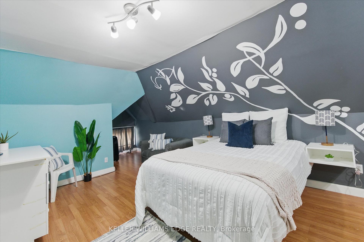
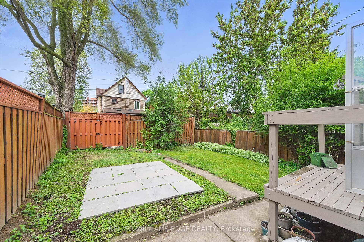
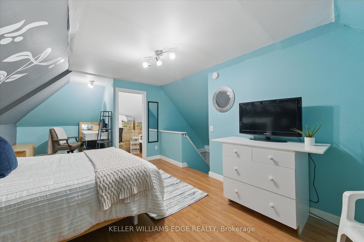
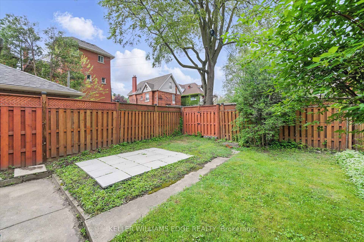
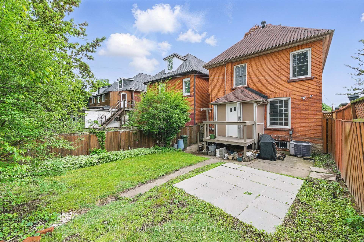
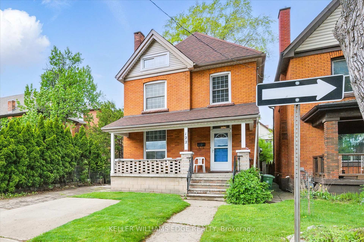
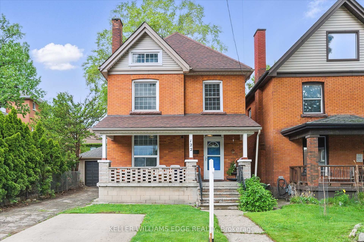
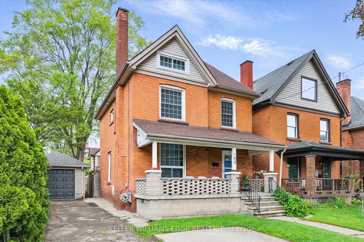
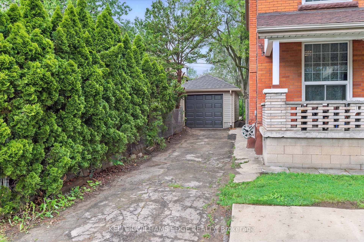
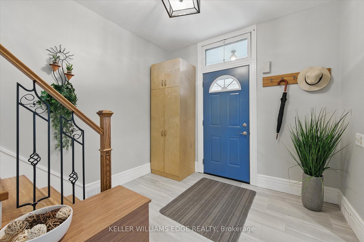
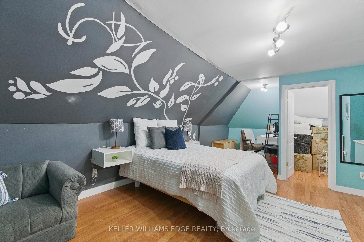











































| Welcome to '122 Sanford Avenue South'. This beautifully updated 4-bedroom, 1-bath with private front parking for one vehicle detached home offers 1891sqft of timeless character and modern style. The main floor showcases rich hardwood flooring, stunning ceramic tiles, and a newer kitchen (2022) featuring elegant white cabinetry and granite countertops. A tastefully renovated 4-piece bathroom adds a touch of luxury, while spacious principal rooms provide plenty of room to live and grow. Currently used as a single-family home, this property is zoned Duplex with easy conversion back to its original use for a two family dwelling. A second-floor bedroom currently used as a sewing room was previously a second kitchen, plumbing and hookups remain in place and are neatly hidden behind two decorative wooden covers for a seamless future transition. Enjoy a large, private backyard perfect for entertaining. The unspoiled basement has a working toilet as well. Major updates include a new roof (2020), furnace (2024), and air conditioning (2018), offering peace of mind for years to come. Ideally located close to all amenities including shops, schools, parks, and transit. Come see it for yourself, you'll be impressed by the space, style, AND POTENTIAL FOR A TWO FAMILY OR INCOME GENERATING PROPERTY. |
| Price | $659,900 |
| Taxes: | $4200.00 |
| Assessment Year: | 2025 |
| Occupancy: | Owner |
| Address: | 122 Sanford Aven South , Hamilton, L8M 2G8, Hamilton |
| Directions/Cross Streets: | Delaware Avenue & Sanford Avenue S |
| Rooms: | 10 |
| Bedrooms: | 4 |
| Bedrooms +: | 0 |
| Family Room: | F |
| Basement: | Unfinished, Full |
| Level/Floor | Room | Length(ft) | Width(ft) | Descriptions | |
| Room 1 | Main | Dining Ro | 11.09 | 17.55 | |
| Room 2 | Main | Foyer | 9.41 | 12.82 | |
| Room 3 | Main | Kitchen | 9.45 | 14.01 | |
| Room 4 | Main | Living Ro | 11.12 | 13.48 | |
| Room 5 | Second | Bathroom | 7.68 | 6 | 4 Pc Bath |
| Room 6 | Second | Bedroom | 11.05 | 13.45 | |
| Room 7 | Second | Bedroom | 11.12 | 11.05 | |
| Room 8 | Second | Office | 9.45 | 8.89 | |
| Room 9 | Second | Bedroom | 9.51 | 10.82 | |
| Room 10 | Third | Primary B | 10.66 | 27.88 |
| Washroom Type | No. of Pieces | Level |
| Washroom Type 1 | 4 | Second |
| Washroom Type 2 | 0 | |
| Washroom Type 3 | 0 | |
| Washroom Type 4 | 0 | |
| Washroom Type 5 | 0 |
| Total Area: | 0.00 |
| Approximatly Age: | 100+ |
| Property Type: | Duplex |
| Style: | 2 1/2 Storey |
| Exterior: | Brick, Vinyl Siding |
| Garage Type: | None |
| (Parking/)Drive: | Private |
| Drive Parking Spaces: | 1 |
| Park #1 | |
| Parking Type: | Private |
| Park #2 | |
| Parking Type: | Private |
| Pool: | None |
| Approximatly Age: | 100+ |
| Approximatly Square Footage: | 1500-2000 |
| CAC Included: | N |
| Water Included: | N |
| Cabel TV Included: | N |
| Common Elements Included: | N |
| Heat Included: | N |
| Parking Included: | N |
| Condo Tax Included: | N |
| Building Insurance Included: | N |
| Fireplace/Stove: | N |
| Heat Type: | Forced Air |
| Central Air Conditioning: | Central Air |
| Central Vac: | N |
| Laundry Level: | Syste |
| Ensuite Laundry: | F |
| Sewers: | Sewer |
| Utilities-Cable: | Y |
| Utilities-Hydro: | Y |
$
%
Years
This calculator is for demonstration purposes only. Always consult a professional
financial advisor before making personal financial decisions.
| Although the information displayed is believed to be accurate, no warranties or representations are made of any kind. |
| KELLER WILLIAMS EDGE REALTY |
- Listing -1 of 0
|
|

Sachi Patel
Broker
Dir:
647-702-7117
Bus:
6477027117
| Virtual Tour | Book Showing | Email a Friend |
Jump To:
At a Glance:
| Type: | Freehold - Duplex |
| Area: | Hamilton |
| Municipality: | Hamilton |
| Neighbourhood: | St. Clair |
| Style: | 2 1/2 Storey |
| Lot Size: | x 95.00(Feet) |
| Approximate Age: | 100+ |
| Tax: | $4,200 |
| Maintenance Fee: | $0 |
| Beds: | 4 |
| Baths: | 1 |
| Garage: | 0 |
| Fireplace: | N |
| Air Conditioning: | |
| Pool: | None |
Locatin Map:
Payment Calculator:

Listing added to your favorite list
Looking for resale homes?

By agreeing to Terms of Use, you will have ability to search up to 292174 listings and access to richer information than found on REALTOR.ca through my website.

