
![]()
$649,999
Available - For Sale
Listing ID: X12161630
272 Upper Paradise Road , Hamilton, L9C 5C2, Hamilton
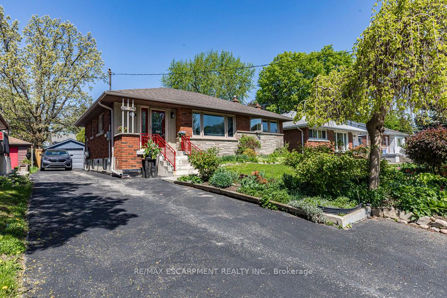
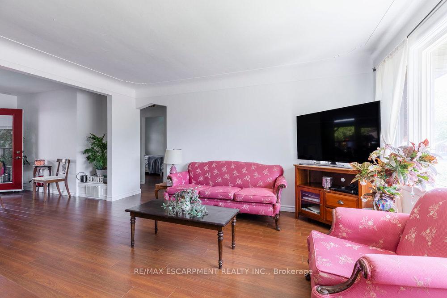
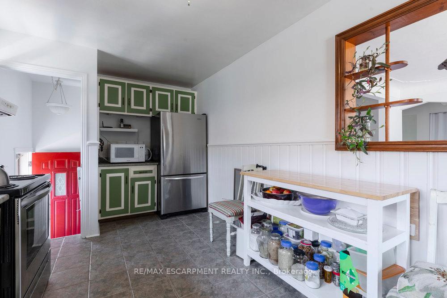
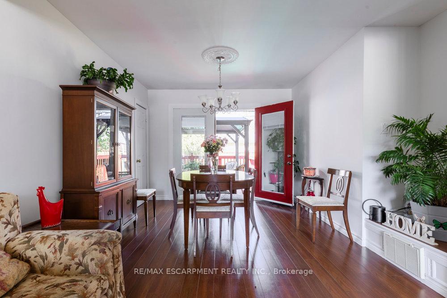
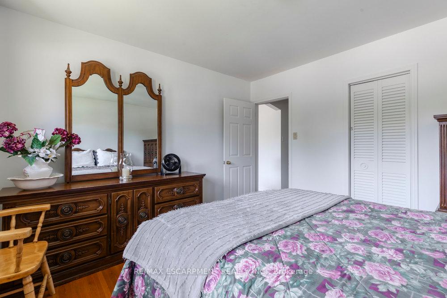
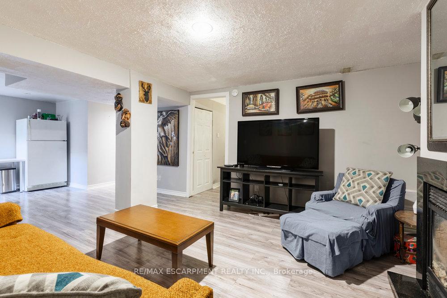
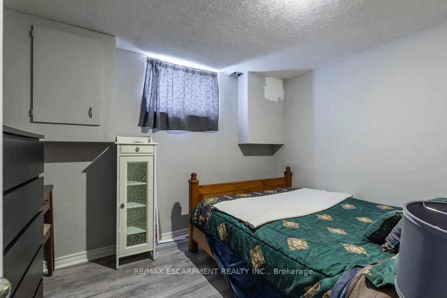
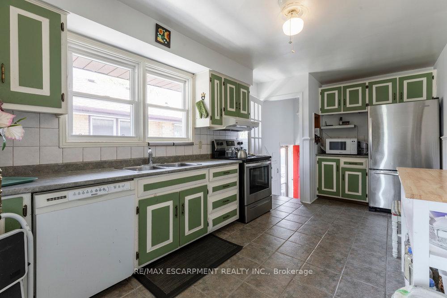
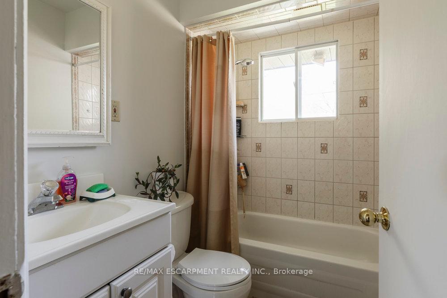
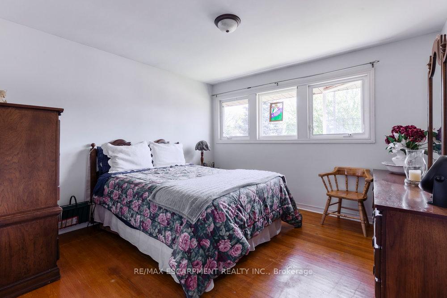
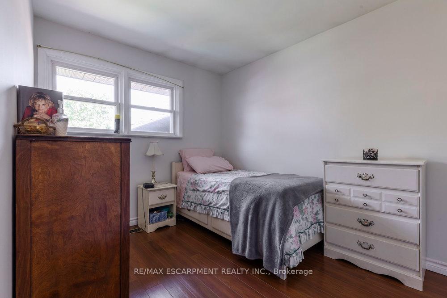
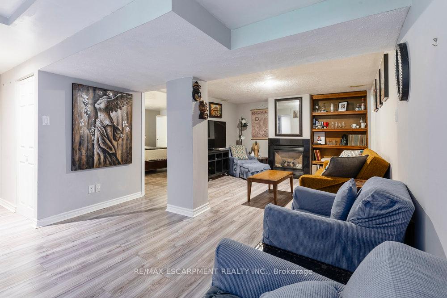
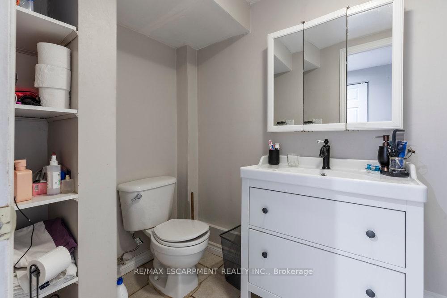
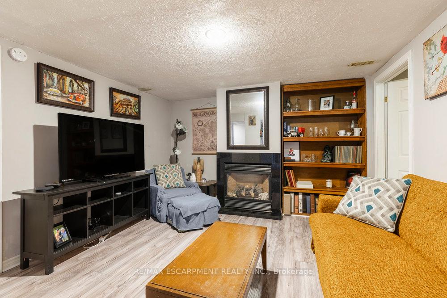
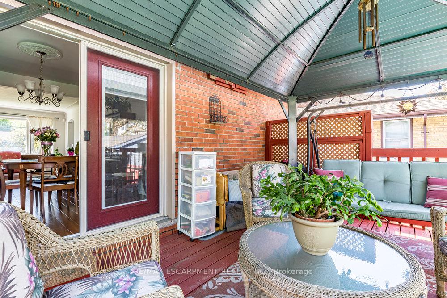
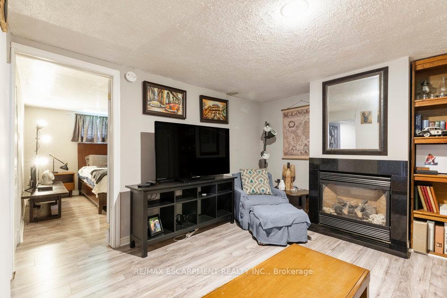
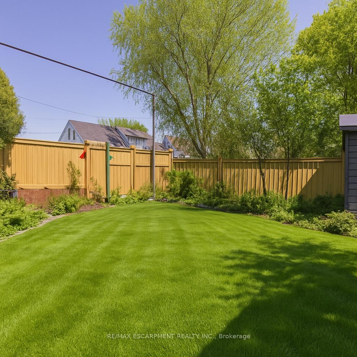
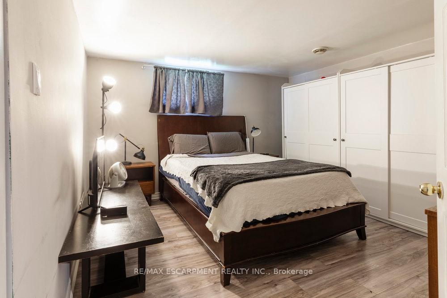
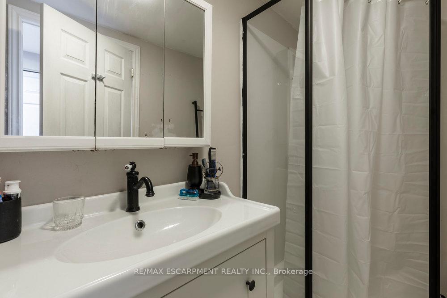
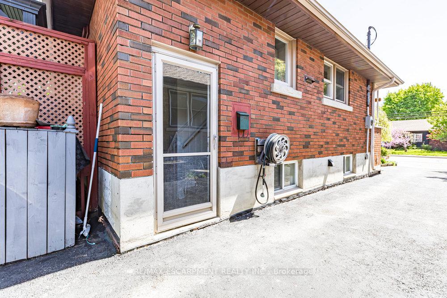
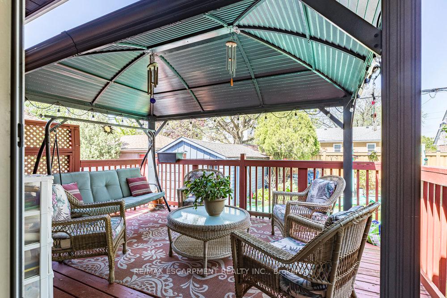
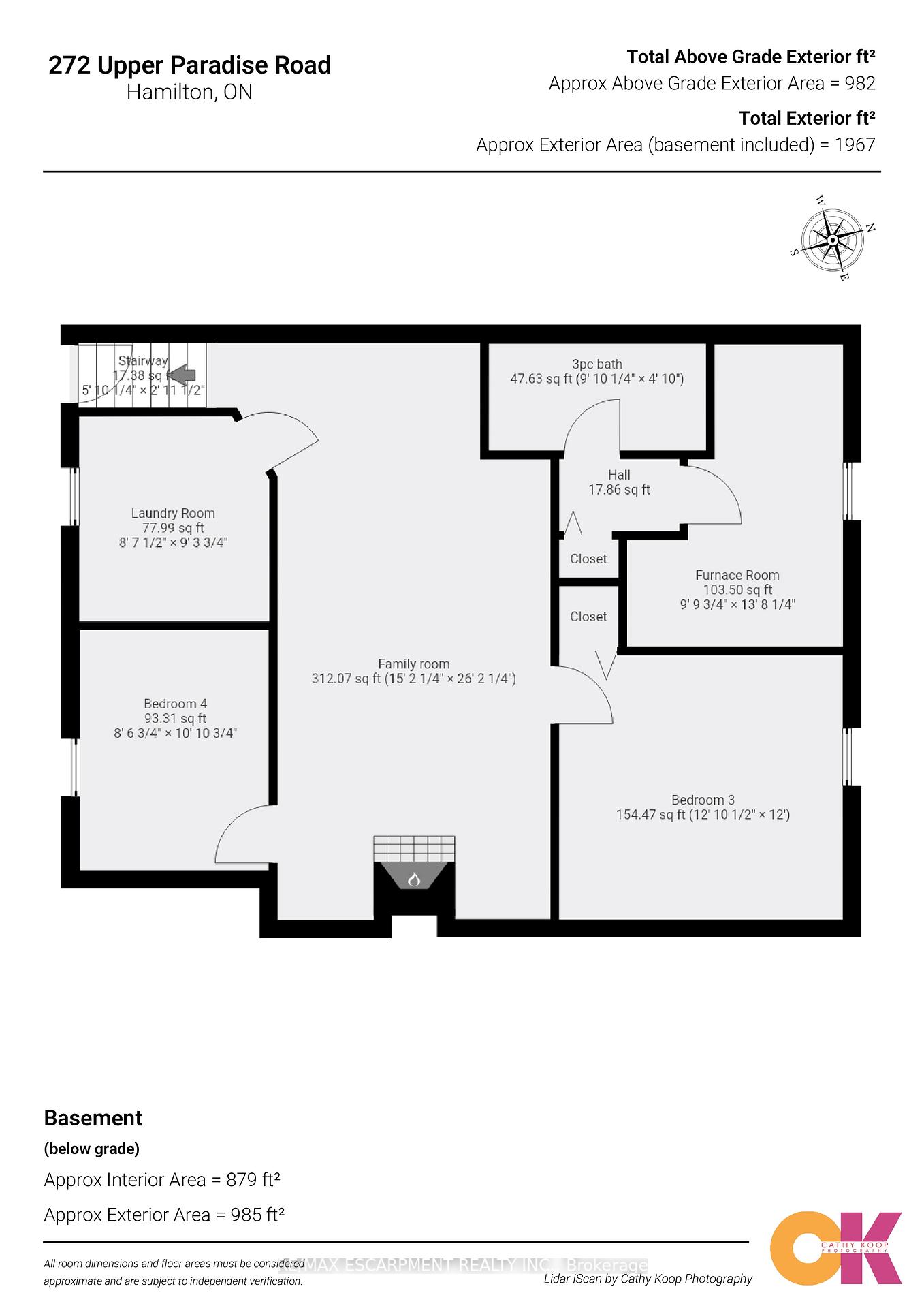
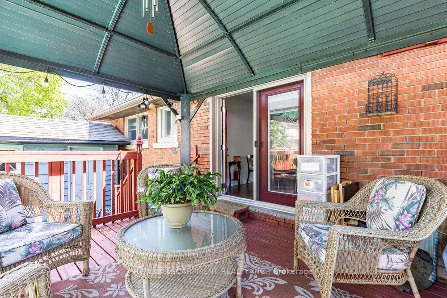
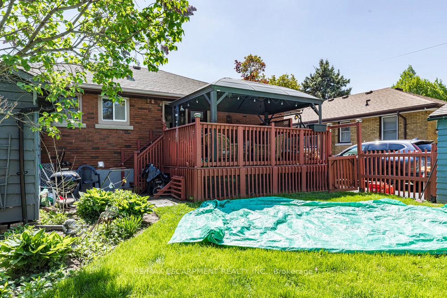
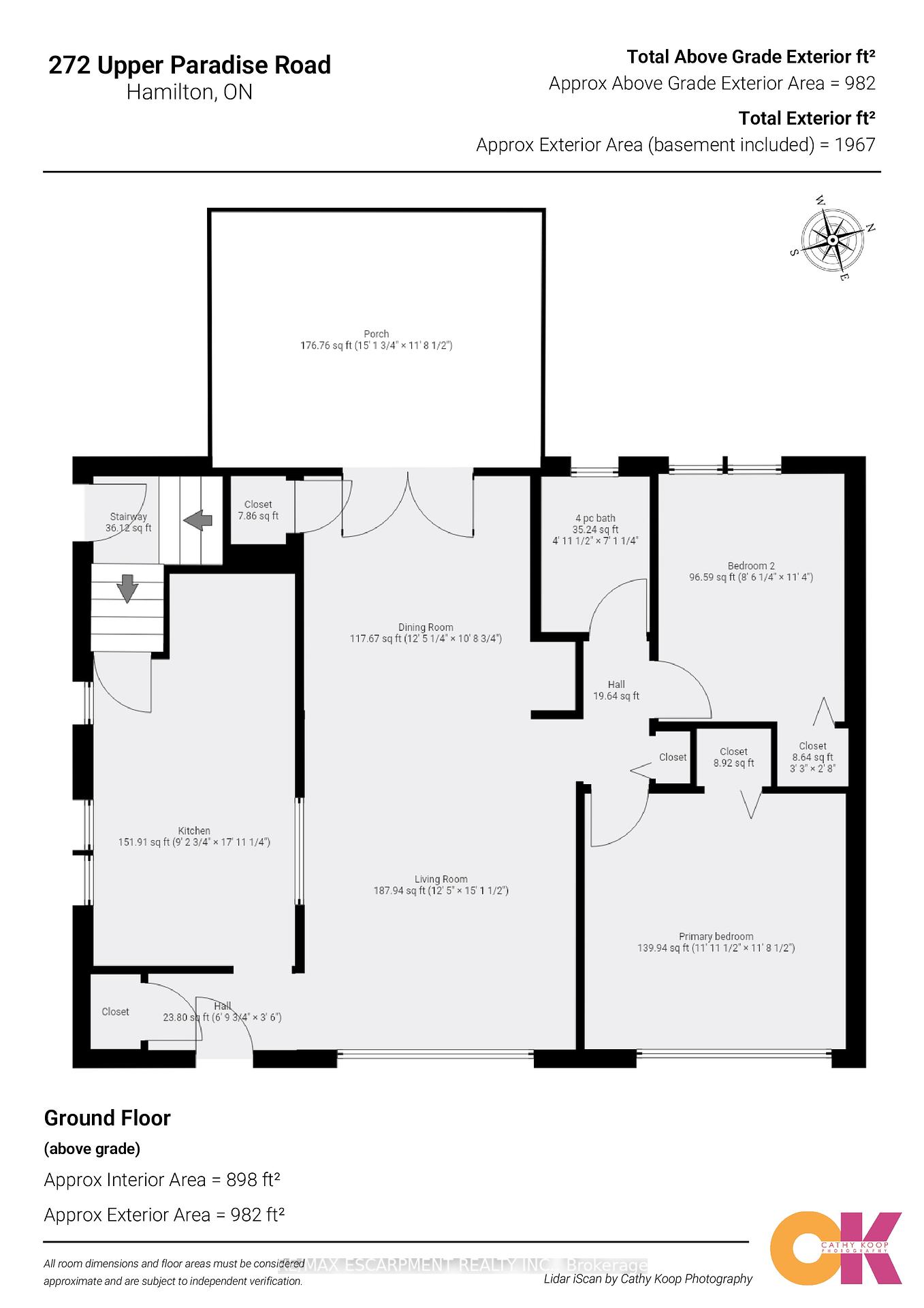
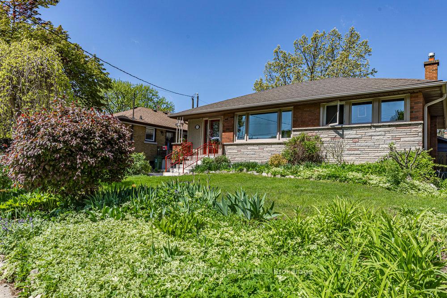
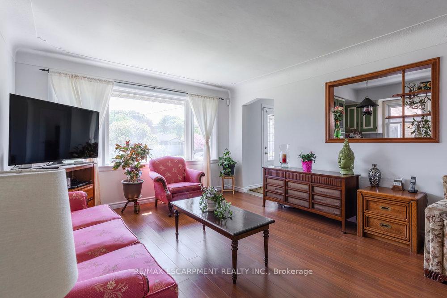
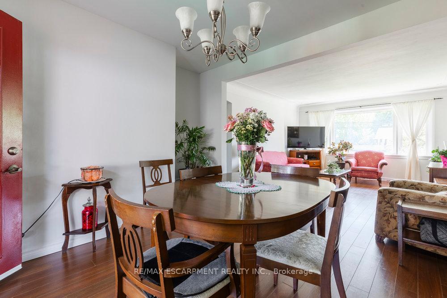
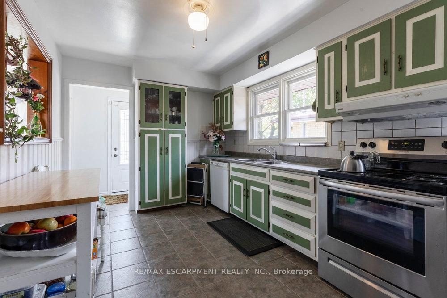





























| Welcome to this 2+2 Bedroom 2 Bathroom solid brick Bungalow located in highly desirable West Mountain location, within the Westcliffe neighbourhood. Main floor features an extremely bright and spacious layout including an eat-in kitchen with an abundance of cabinetry, formal living and dining room with walkout to large back deck. Two equally spacious bedrooms, steps to a full 4PC bathroom complete the main level. The fully finished basement offers in-law suite potential with its separate side entrance and 2 additional bedrooms and another full bathroom. A large rec room, laundry and plenty of storage space is included. The fully fenced backyard features a generous sized deck with gazebo overlooking ample garden space. A detached garage and shed offer more storage and convenience, alongside the driveway with space for 4 vehicles. This lovely home has been well maintained and is located nearby great schools including Mohawk College, all amenities and easy highway access. |
| Price | $649,999 |
| Taxes: | $4229.00 |
| Occupancy: | Owner |
| Address: | 272 Upper Paradise Road , Hamilton, L9C 5C2, Hamilton |
| Directions/Cross Streets: | Upper Paradise Rd & Elmwood Ave |
| Rooms: | 5 |
| Rooms +: | 5 |
| Bedrooms: | 2 |
| Bedrooms +: | 2 |
| Family Room: | T |
| Basement: | Full, Separate Ent |
| Level/Floor | Room | Length(ft) | Width(ft) | Descriptions | |
| Room 1 | Main | Living Ro | 12.4 | 15.12 | |
| Room 2 | Main | Dining Ro | 12.43 | 10.73 | |
| Room 3 | Main | Kitchen | 9.22 | 17.94 | |
| Room 4 | Main | Primary B | 11.94 | 11.71 | |
| Room 5 | Main | Bedroom 2 | 8.53 | 11.32 | |
| Room 6 | Basement | Bedroom 3 | 12.86 | 12 | |
| Room 7 | Basement | Bedroom 4 | 8.56 | 10.89 | |
| Room 8 | Basement | Family Ro | 15.19 | 26.17 | |
| Room 9 | Basement | Furnace R | 9.81 | 13.68 | |
| Room 10 | Basement | Laundry | 8.63 | 9.32 |
| Washroom Type | No. of Pieces | Level |
| Washroom Type 1 | 4 | |
| Washroom Type 2 | 3 | |
| Washroom Type 3 | 0 | |
| Washroom Type 4 | 0 | |
| Washroom Type 5 | 0 |
| Total Area: | 0.00 |
| Approximatly Age: | 51-99 |
| Property Type: | Detached |
| Style: | Bungalow |
| Exterior: | Brick, Stone |
| Garage Type: | Detached |
| (Parking/)Drive: | Private |
| Drive Parking Spaces: | 2 |
| Park #1 | |
| Parking Type: | Private |
| Park #2 | |
| Parking Type: | Private |
| Pool: | None |
| Approximatly Age: | 51-99 |
| Approximatly Square Footage: | 700-1100 |
| Property Features: | Golf, Library |
| CAC Included: | N |
| Water Included: | N |
| Cabel TV Included: | N |
| Common Elements Included: | N |
| Heat Included: | N |
| Parking Included: | N |
| Condo Tax Included: | N |
| Building Insurance Included: | N |
| Fireplace/Stove: | Y |
| Heat Type: | Forced Air |
| Central Air Conditioning: | Central Air |
| Central Vac: | N |
| Laundry Level: | Syste |
| Ensuite Laundry: | F |
| Sewers: | Sewer |
$
%
Years
This calculator is for demonstration purposes only. Always consult a professional
financial advisor before making personal financial decisions.
| Although the information displayed is believed to be accurate, no warranties or representations are made of any kind. |
| RE/MAX ESCARPMENT REALTY INC. |
- Listing -1 of 0
|
|

Sachi Patel
Broker
Dir:
647-702-7117
Bus:
6477027117
| Virtual Tour | Book Showing | Email a Friend |
Jump To:
At a Glance:
| Type: | Freehold - Detached |
| Area: | Hamilton |
| Municipality: | Hamilton |
| Neighbourhood: | Westcliffe |
| Style: | Bungalow |
| Lot Size: | x 100.00(Feet) |
| Approximate Age: | 51-99 |
| Tax: | $4,229 |
| Maintenance Fee: | $0 |
| Beds: | 2+2 |
| Baths: | 2 |
| Garage: | 0 |
| Fireplace: | Y |
| Air Conditioning: | |
| Pool: | None |
Locatin Map:
Payment Calculator:

Listing added to your favorite list
Looking for resale homes?

By agreeing to Terms of Use, you will have ability to search up to 292174 listings and access to richer information than found on REALTOR.ca through my website.

