
![]()
$879,000
Available - For Sale
Listing ID: W12159497
65 Clover Bloom Road , Brampton, L6R 1S4, Peel
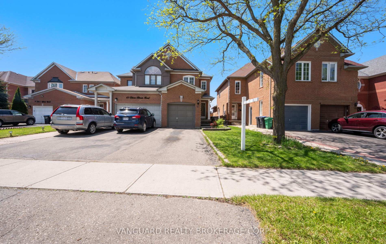
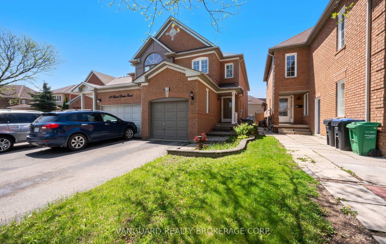
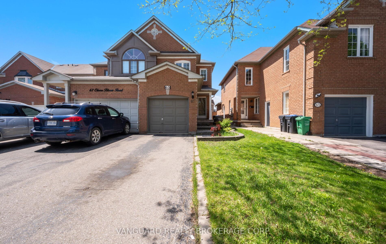
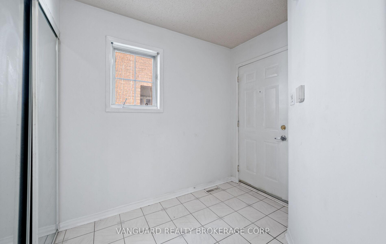
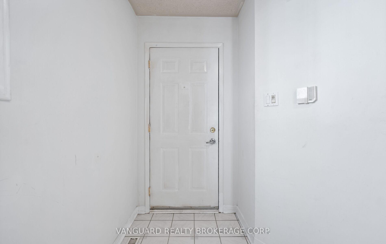
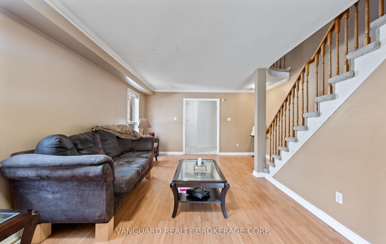
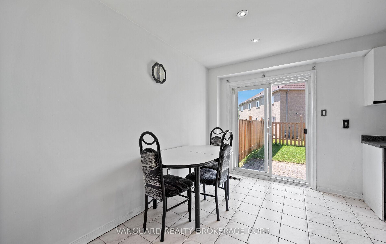
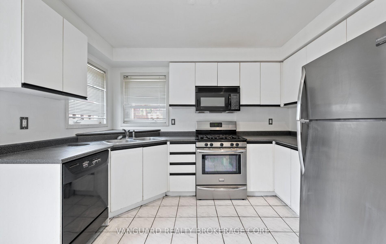
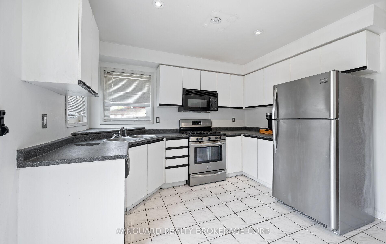
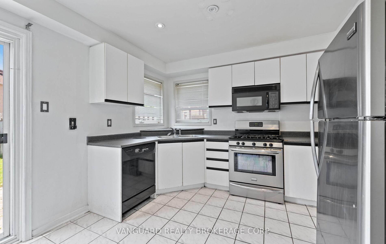
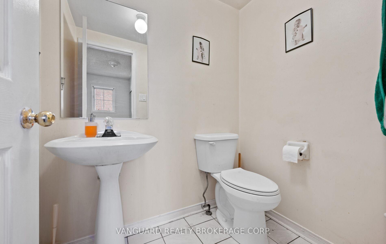
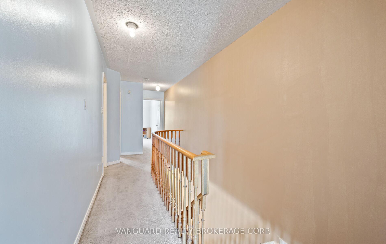
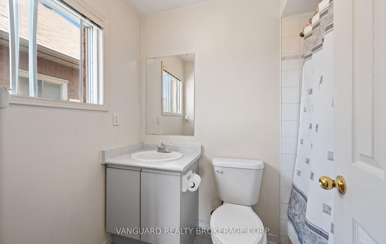
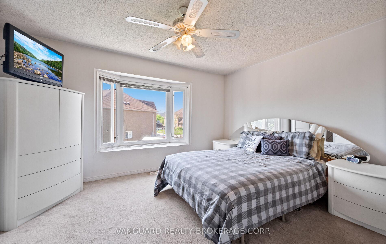
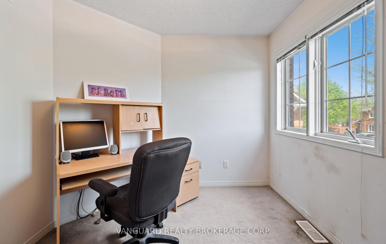
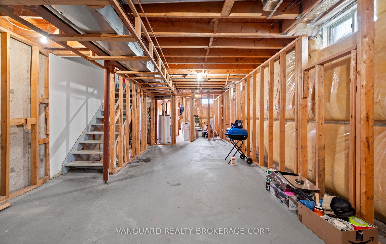
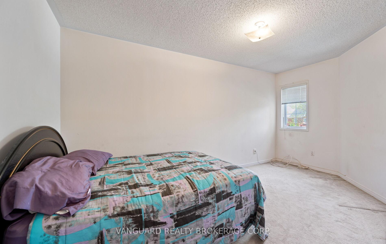
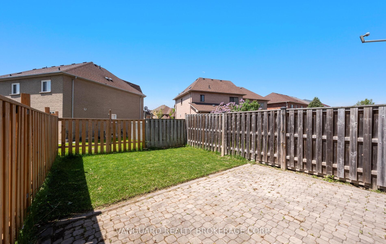
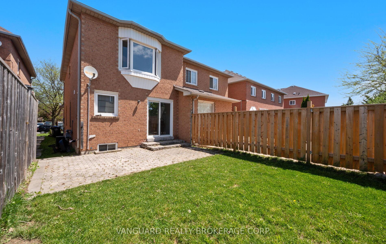
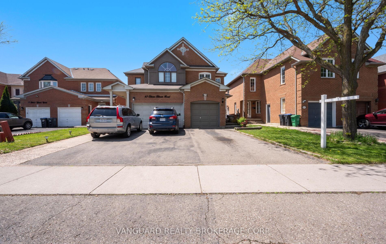
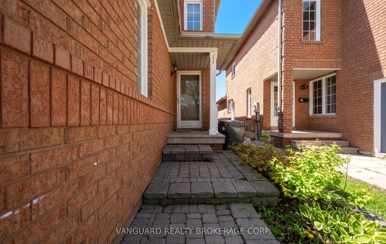
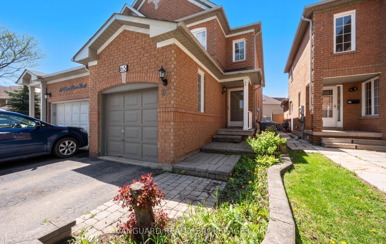
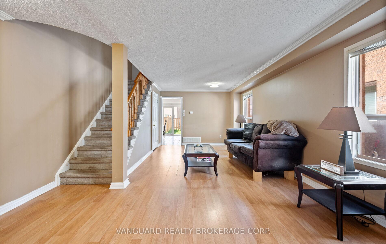
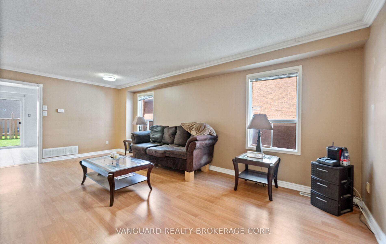
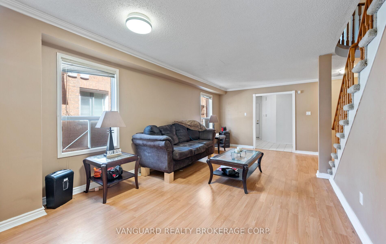
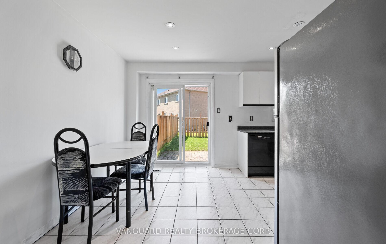
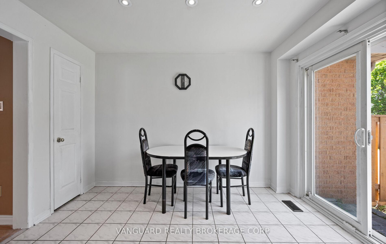
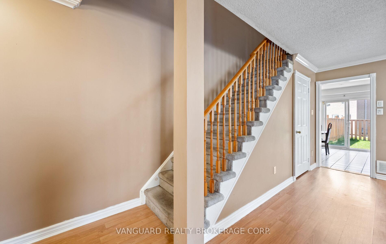
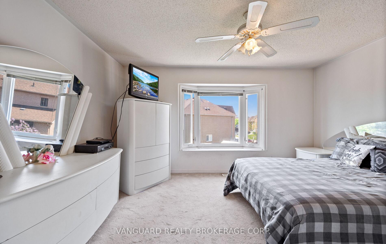
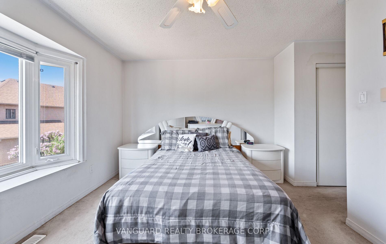
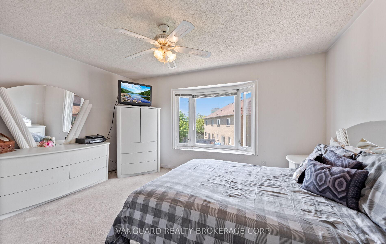

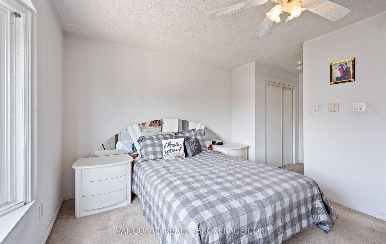
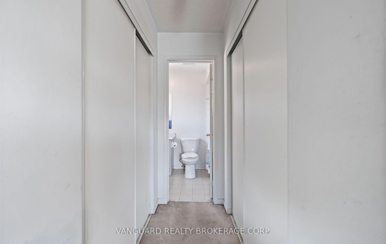
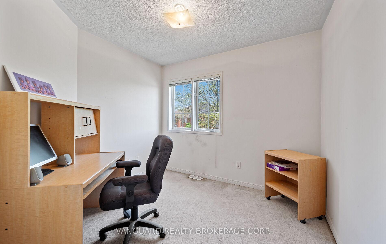
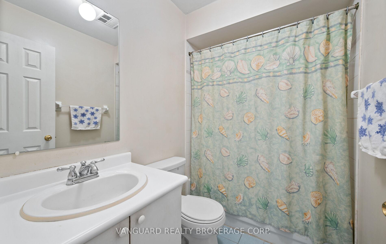
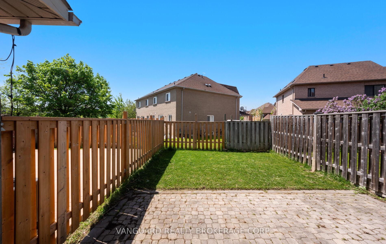
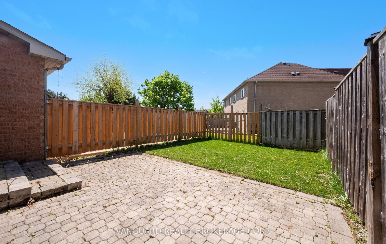
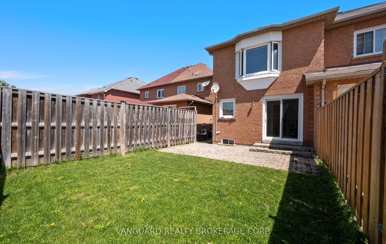







































| Welcome to 65 Clover Bloom Rd, a beautifully maintained all-brick semi-detached home in the highly sought-after Sandringham Wellington neighborhood. Perfectly located just steps away from Brampton Civic Hospital, this bright and spacious home offers the ideal combination of comfort, style, and convenience.Open Concept Design: Enjoy a rare and highly desirable open-concept layout, featuring a large living and dining area bathed in natural light, complemented by elegant flooring throughout.Private Outdoor Oasis: Walk out to your fully fenced-in and meticulously landscaped backyard perfect for outdoor gatherings, relaxation, or gardening.Generously Sized Bedrooms: Upstairs, you'll find three spacious bedrooms, including a large primary bedroom with ample natural light and two well-sized secondary bedroom ideal for families or guests.Prime Location: Just minutes away from Brampton Civic Hospital, local schools, shopping plazas, places of worship, and major highways for easy commuting.Well-kept and move-in ready. Great Investment Opportunity for first-time buyers, families, or investors. Close to Amenities: Schools, shopping, dining, and public transit all within close proximity. This home offers exceptional value in an unbeatable location and is truly a rare find in this desirable neighborhood. Don't miss out! |
| Price | $879,000 |
| Taxes: | $4929.12 |
| Occupancy: | Owner |
| Address: | 65 Clover Bloom Road , Brampton, L6R 1S4, Peel |
| Directions/Cross Streets: | Peter Robertson |
| Rooms: | 7 |
| Rooms +: | 1 |
| Bedrooms: | 3 |
| Bedrooms +: | 0 |
| Family Room: | T |
| Basement: | Full |
| Level/Floor | Room | Length(ft) | Width(ft) | Descriptions | |
| Room 1 | Main | Living Ro | 14.5 | 20.99 | Window |
| Room 2 | Main | Kitchen | 12.3 | 14.1 | Overlooks Backyard |
| Room 3 | Main | Breakfast | 12.3 | 14.1 | Overlooks Backyard |
| Room 4 | Second | Primary B | 12.5 | 12.3 | Large Window, Closet |
| Room 5 | Second | Bedroom 2 | 10.99 | 12.5 | Window |
| Room 6 | Second | Bedroom 3 | 10.5 | 12.5 | Window |
| Washroom Type | No. of Pieces | Level |
| Washroom Type 1 | 1 | Main |
| Washroom Type 2 | 3 | Second |
| Washroom Type 3 | 3 | Second |
| Washroom Type 4 | 0 | |
| Washroom Type 5 | 0 |
| Total Area: | 0.00 |
| Approximatly Age: | 16-30 |
| Property Type: | Semi-Detached |
| Style: | 2-Storey |
| Exterior: | Brick |
| Garage Type: | Built-In |
| (Parking/)Drive: | Private |
| Drive Parking Spaces: | 2 |
| Park #1 | |
| Parking Type: | Private |
| Park #2 | |
| Parking Type: | Private |
| Pool: | None |
| Approximatly Age: | 16-30 |
| Approximatly Square Footage: | 1500-2000 |
| CAC Included: | N |
| Water Included: | N |
| Cabel TV Included: | N |
| Common Elements Included: | N |
| Heat Included: | N |
| Parking Included: | N |
| Condo Tax Included: | N |
| Building Insurance Included: | N |
| Fireplace/Stove: | N |
| Heat Type: | Forced Air |
| Central Air Conditioning: | Central Air |
| Central Vac: | N |
| Laundry Level: | Syste |
| Ensuite Laundry: | F |
| Sewers: | Sewer |
| Utilities-Cable: | A |
| Utilities-Hydro: | Y |
$
%
Years
This calculator is for demonstration purposes only. Always consult a professional
financial advisor before making personal financial decisions.
| Although the information displayed is believed to be accurate, no warranties or representations are made of any kind. |
| VANGUARD REALTY BROKERAGE CORP. |
- Listing -1 of 0
|
|

Sachi Patel
Broker
Dir:
647-702-7117
Bus:
6477027117
| Virtual Tour | Book Showing | Email a Friend |
Jump To:
At a Glance:
| Type: | Freehold - Semi-Detached |
| Area: | Peel |
| Municipality: | Brampton |
| Neighbourhood: | Sandringham-Wellington |
| Style: | 2-Storey |
| Lot Size: | x 112.29(Feet) |
| Approximate Age: | 16-30 |
| Tax: | $4,929.12 |
| Maintenance Fee: | $0 |
| Beds: | 3 |
| Baths: | 3 |
| Garage: | 0 |
| Fireplace: | N |
| Air Conditioning: | |
| Pool: | None |
Locatin Map:
Payment Calculator:

Listing added to your favorite list
Looking for resale homes?

By agreeing to Terms of Use, you will have ability to search up to 292174 listings and access to richer information than found on REALTOR.ca through my website.

