
![]()
$1,090,000
Available - For Sale
Listing ID: X12172743
40 Mullholland Aven , Cambridge, N3H 0C3, Waterloo
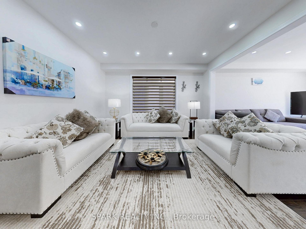
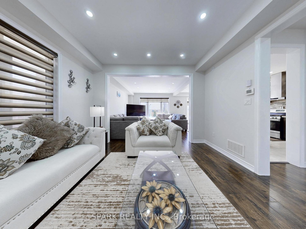
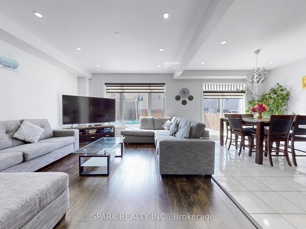
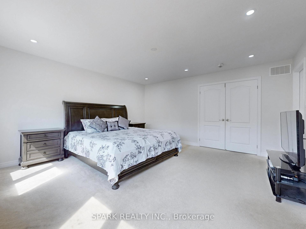
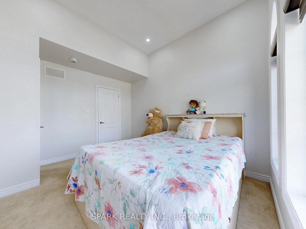
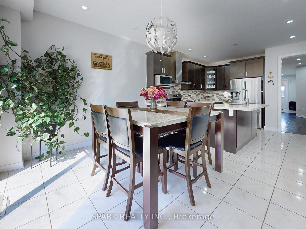
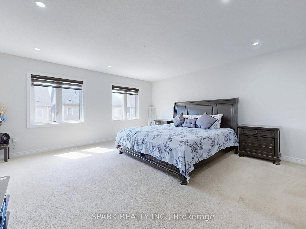
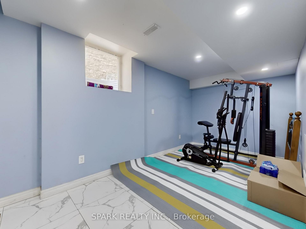
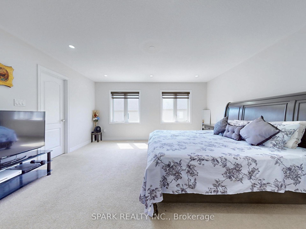
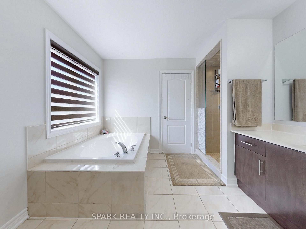
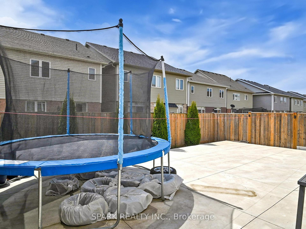
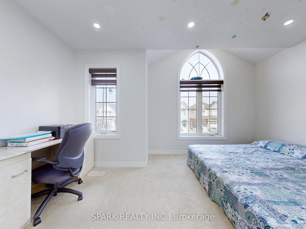

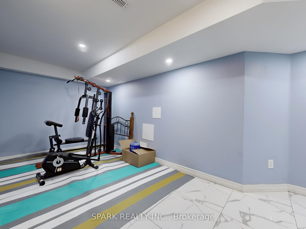
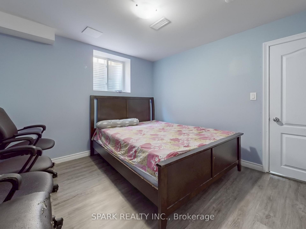
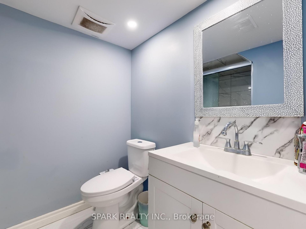
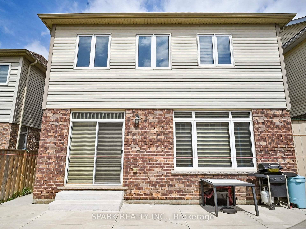
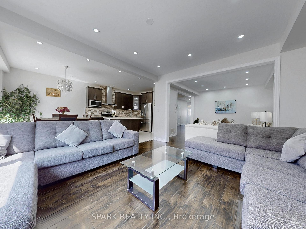
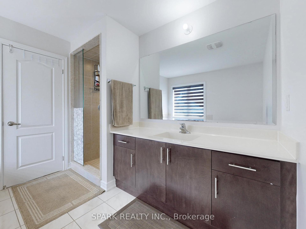
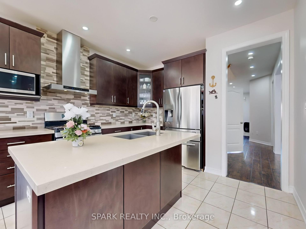
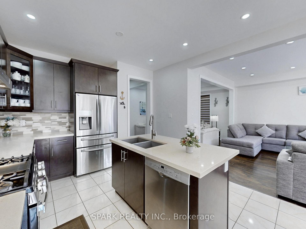
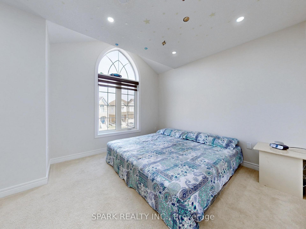
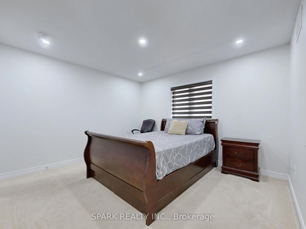
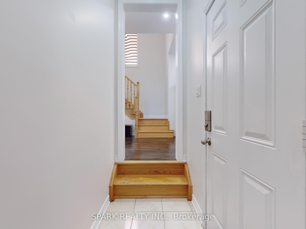
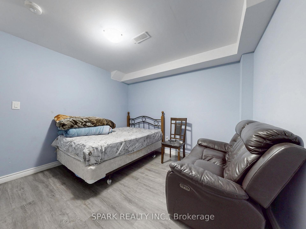
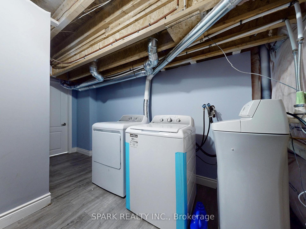
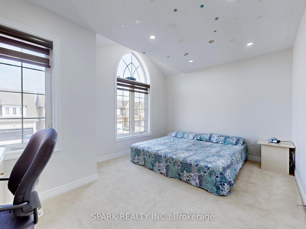
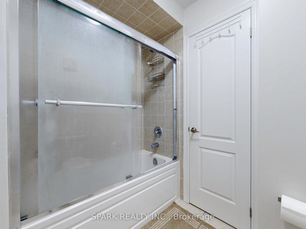
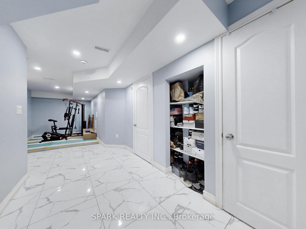
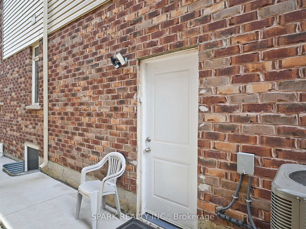
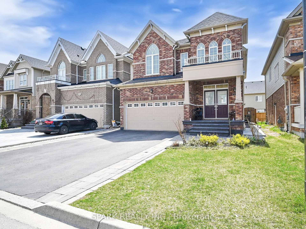
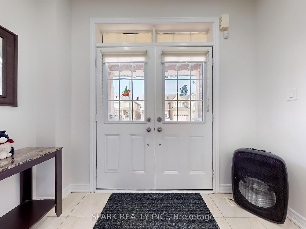
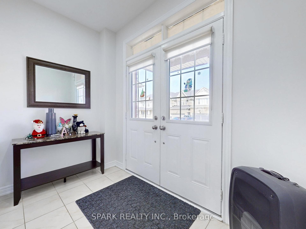
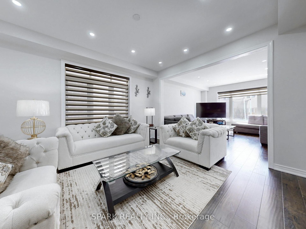
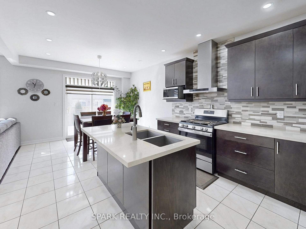
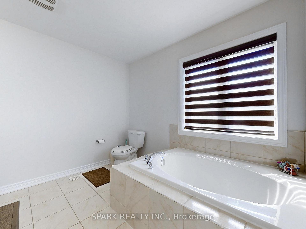
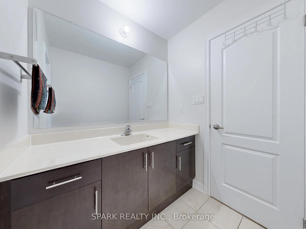
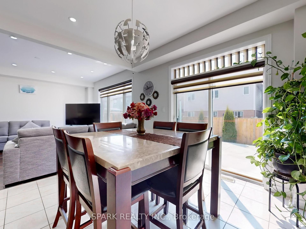
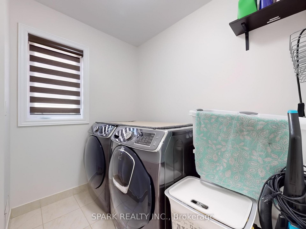
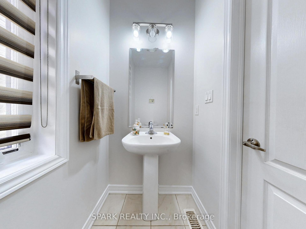
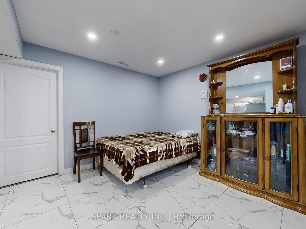
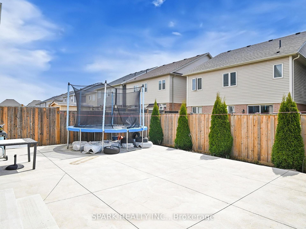
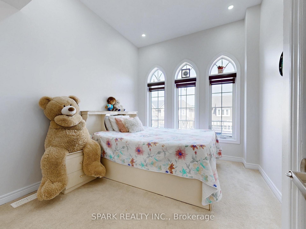
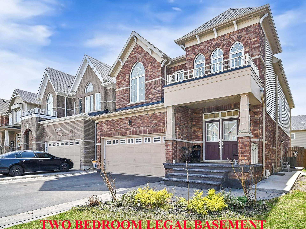
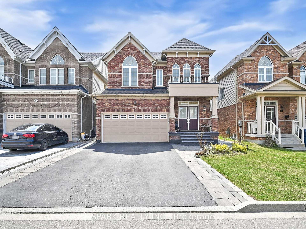
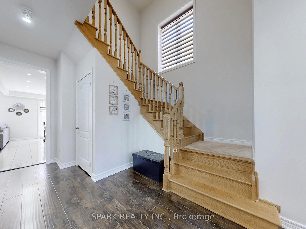
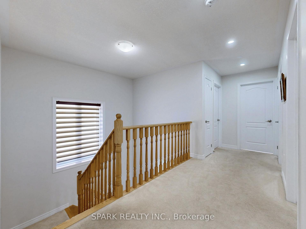
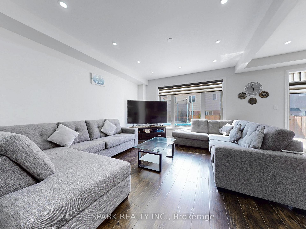
















































| Welcome to stunning, bright & spacious detached home with 2 bedrooms LEGAL Basement! Built by Fernbrook Homes in 2017 and nestled on a 35 ft lot, this beautifully maintained property offers approximately 3,200 sq. ft. of living space with 4+2 bedrooms and 4 bathrooms, making it perfect for families or investors. The main floor boasts a contemporary open-concept layout with 9 ft. ceilings; upgraded hardwood flooring, tile in kitchen & inviting separate family room for added comfort. The bright, oversized kitchen features long cabinets, stainless steel appliances, a stylish backsplash, ample counter space, and a walk-out to a concrete patio and fenced backyard ideal for entertaining or enjoying quiet evenings. Upstairs, youll find 4 spacious bedrooms, including a primary suite with walk-in closets and a 4-piece ensuite, plus a second full bath and the convenience of 2nd floor laundry. Basement comes complete with two bedrooms, full washroom, separate laundry and a separate entrance. Additional features include a double car garage with inside access, concrete work at the rear, pot lights, and a well-maintained driveway with ample parking. Located in the family-friendly Preston Heights neighborhood, just minutes from Conestoga College, HWY 401, schools, parks, shopping, and transit The professionally finished 2-bedroom basement presents excellent rental potential, with similar units in the area renting for approximately $2,200/month. Dont miss out on this exceptional property! |
| Price | $1,090,000 |
| Taxes: | $6381.77 |
| Occupancy: | Owner |
| Address: | 40 Mullholland Aven , Cambridge, N3H 0C3, Waterloo |
| Directions/Cross Streets: | Shantz Hill Rd & Preston Parkway |
| Rooms: | 10 |
| Rooms +: | 3 |
| Bedrooms: | 4 |
| Bedrooms +: | 2 |
| Family Room: | T |
| Basement: | Finished, Separate Ent |
| Level/Floor | Room | Length(ft) | Width(ft) | Descriptions | |
| Room 1 | Main | Great Roo | 12.5 | 12.99 | Hardwood Floor, Large Window, Pot Lights |
| Room 2 | Main | Family Ro | 12.92 | 14.66 | Hardwood Floor, Pot Lights, Open Concept |
| Room 3 | Main | Dining Ro | 11.41 | 9.32 | W/O To Patio, Open Concept, Pot Lights |
| Room 4 | Main | Kitchen | 11.41 | 11.74 | Double Sink, Backsplash, Pot Lights |
| Room 5 | Second | Primary B | 14.76 | 15.42 | 4 Pc Ensuite, Walk-In Closet(s), Large Window |
| Room 6 | Second | Bedroom 2 | 11.15 | 12.07 | Pot Lights, Closet, Large Window |
| Room 7 | Second | Bedroom 3 | 14.33 | 10.5 | Pot Lights, Closet, Large Window |
| Room 8 | Second | Bedroom 4 | 9.91 | 12.17 | Pot Lights, Closet, Large Window |
| Room 9 | Second | Laundry | 6.99 | 5.84 | Tile Floor, Window |
| Room 10 | Basement | Bedroom | 12.17 | 10.59 | Window, Closet |
| Room 11 | Basement | Bedroom | 11.41 | 10.59 | Window, Closet |
| Room 12 | Basement | Dining Ro | 11.32 | 35.75 | Tile Floor, Pot Lights |
| Room 13 | Basement | Living Ro | 10.17 | 25.75 | Tile Floor, Pot Lights |
| Room 14 |
| Washroom Type | No. of Pieces | Level |
| Washroom Type 1 | 2 | Main |
| Washroom Type 2 | 4 | Second |
| Washroom Type 3 | 3 | Second |
| Washroom Type 4 | 3 | Basement |
| Washroom Type 5 | 0 |
| Total Area: | 0.00 |
| Approximatly Age: | 6-15 |
| Property Type: | Detached |
| Style: | 2-Storey |
| Exterior: | Brick Front, Vinyl Siding |
| Garage Type: | Attached |
| (Parking/)Drive: | Private Do |
| Drive Parking Spaces: | 4 |
| Park #1 | |
| Parking Type: | Private Do |
| Park #2 | |
| Parking Type: | Private Do |
| Pool: | None |
| Approximatly Age: | 6-15 |
| Approximatly Square Footage: | 2000-2500 |
| Property Features: | Fenced Yard, Greenbelt/Conserva |
| CAC Included: | N |
| Water Included: | N |
| Cabel TV Included: | N |
| Common Elements Included: | N |
| Heat Included: | N |
| Parking Included: | N |
| Condo Tax Included: | N |
| Building Insurance Included: | N |
| Fireplace/Stove: | N |
| Heat Type: | Forced Air |
| Central Air Conditioning: | Central Air |
| Central Vac: | N |
| Laundry Level: | Syste |
| Ensuite Laundry: | F |
| Elevator Lift: | False |
| Sewers: | Sewer |
| Utilities-Hydro: | A |
$
%
Years
This calculator is for demonstration purposes only. Always consult a professional
financial advisor before making personal financial decisions.
| Although the information displayed is believed to be accurate, no warranties or representations are made of any kind. |
| SPARK REALTY INC. |
- Listing -1 of 0
|
|

Sachi Patel
Broker
Dir:
647-702-7117
Bus:
6477027117
| Virtual Tour | Book Showing | Email a Friend |
Jump To:
At a Glance:
| Type: | Freehold - Detached |
| Area: | Waterloo |
| Municipality: | Cambridge |
| Neighbourhood: | Dufferin Grove |
| Style: | 2-Storey |
| Lot Size: | x 98.43(Feet) |
| Approximate Age: | 6-15 |
| Tax: | $6,381.77 |
| Maintenance Fee: | $0 |
| Beds: | 4+2 |
| Baths: | 4 |
| Garage: | 0 |
| Fireplace: | N |
| Air Conditioning: | |
| Pool: | None |
Locatin Map:
Payment Calculator:

Listing added to your favorite list
Looking for resale homes?

By agreeing to Terms of Use, you will have ability to search up to 292174 listings and access to richer information than found on REALTOR.ca through my website.

