
![]()
$924,900
Available - For Sale
Listing ID: X12141619
27 Shelter Cove Driv , Westport, K0G 1X0, Leeds and Grenvi
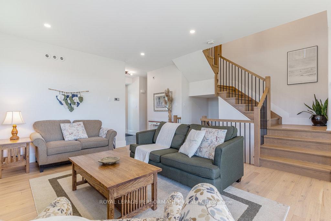
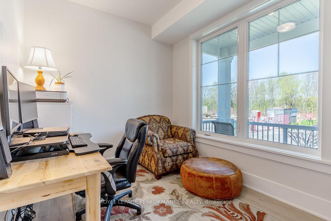
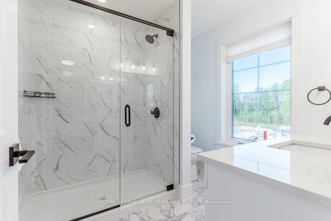
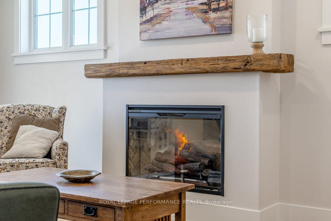
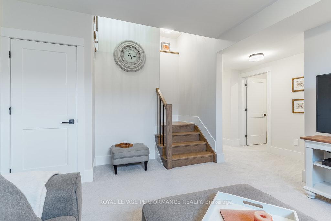
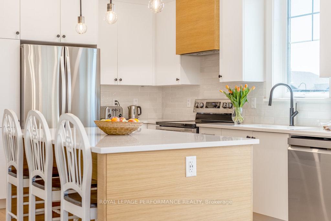
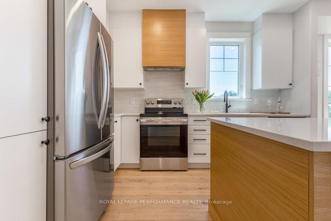
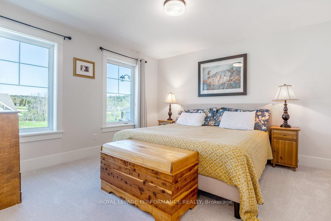
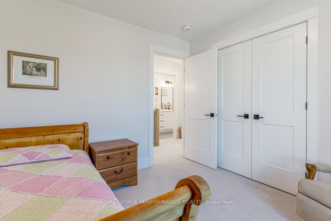

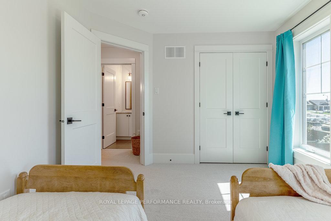

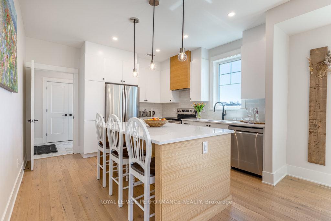
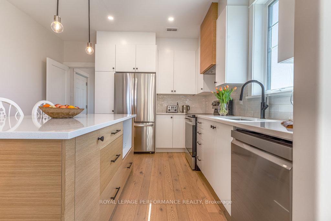
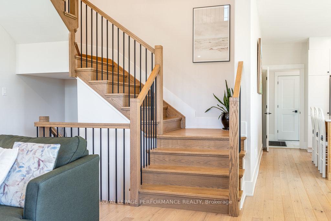
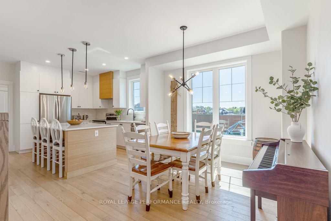
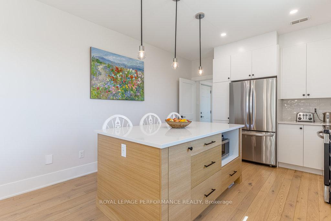
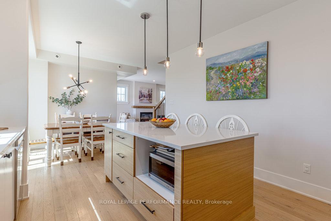
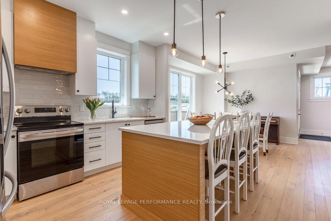
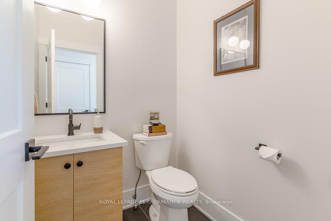
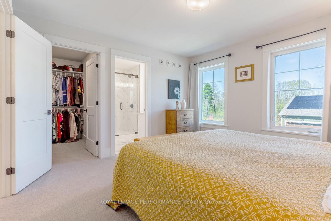
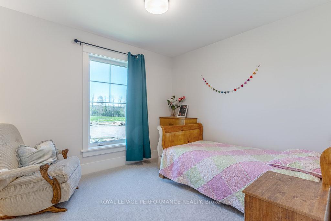
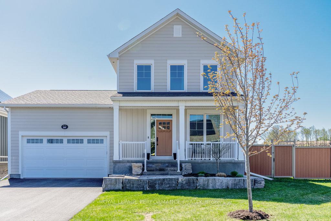
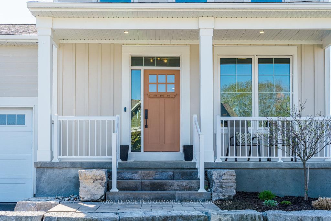
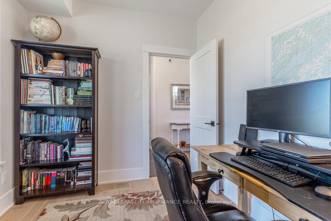

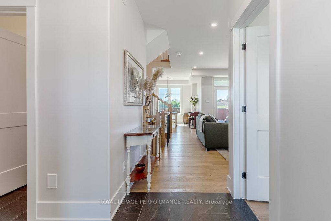
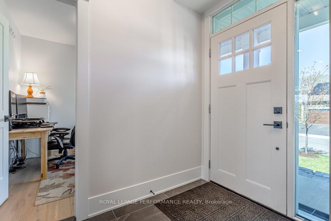
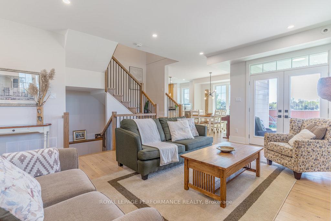
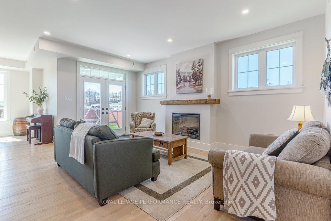
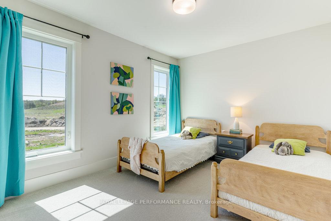
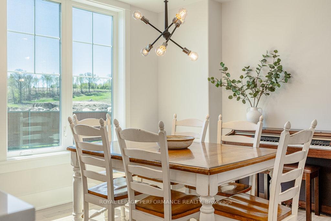
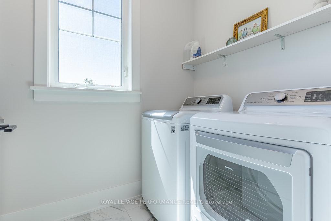
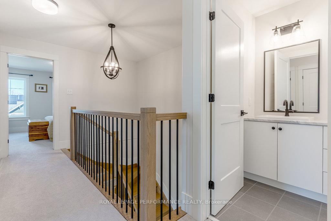
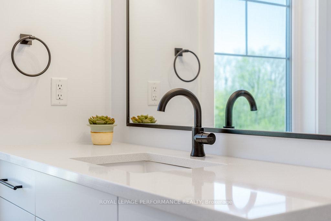
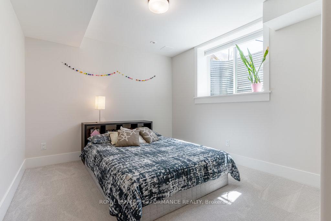
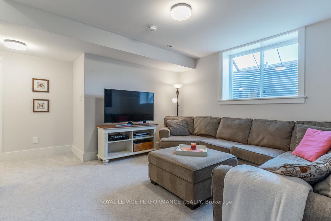
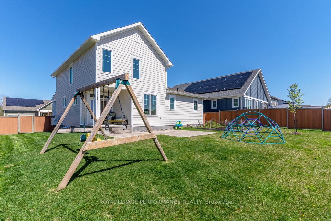
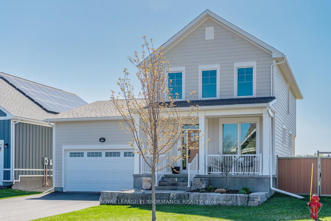
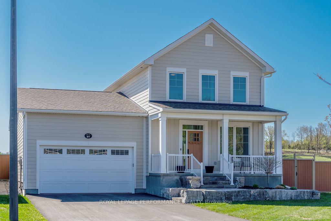
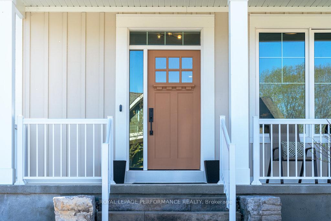
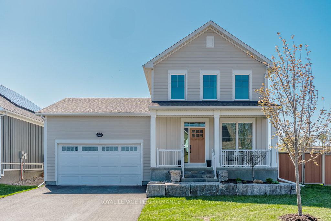
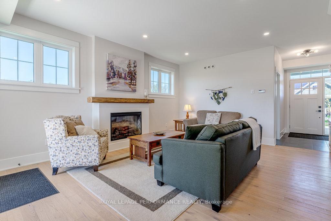
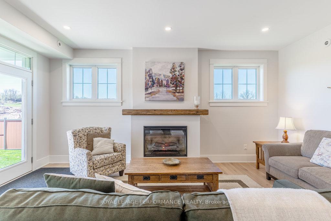
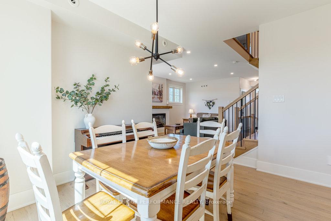
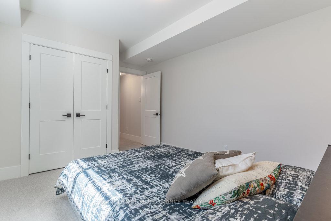
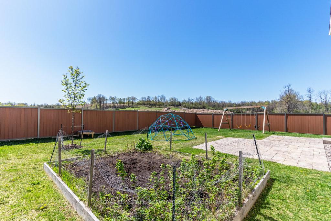
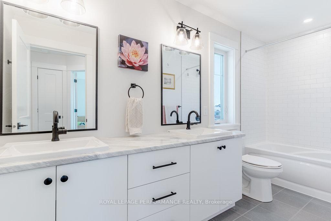
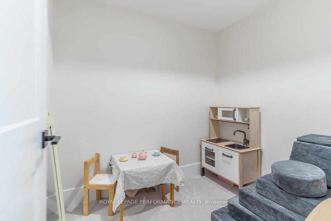
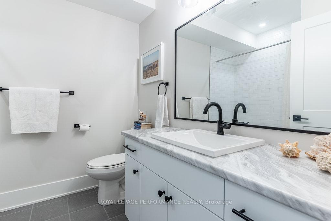


















































| OPEN HOUSE THIS SATURDAY, MAY 31ST FROM 1:00-3:00PM. Discover the exceptional living experience at 27 Shelter Cove, crafted for both comfort and sustainability. This impressive 3 +1 bedroom, 4 bathroom home is a model of modern efficiency, ready to meet Net Zero standards. Within its 2,595 square feet of elegantly finished space, you'll find high ceilings and a host of high-end features. Fiber Optic high-speed internet and a dedicated office ensure a seamless work-from-home atmosphere. The fully finished lower level provides additional living space, while the proximity to Sand Lake Beach, trails, and local wineries invites you to enjoy the great outdoors. Attention to detail is evident in every corner, with upgrades that include a stylish kitchen backsplash, metal/composite fencing enclosing the backyard, a deluxe water softener system, and sophisticated light fixtures. The rich warmth of upgraded Oak Hardwood floors, the durability of top-tier Ceramic tiles, and a refined kitchen layout with superior cabinetry and a sleek hood fan elevate the home's interior. The bathrooms boast upgraded solid surface vanities, ceramic shower bases(ensuite), and quality plumbing, faucets, and fixtures. Rounded corners, a premium electric fireplace, and convenient laundry cabinets further accentuate comfort. Outside, the inviting ambiance continues with an interlock walkway enhanced by armour stones and tasteful foundation plantings. This home smartly integrates rough-ins for both EV charging and rooftop solar, paving the way for future enhancements. If you're drawn to the appeal of the Watercolour development, 27 Shelter Cove offers a unique opportunity to embrace a refined, eco-conscious lifestyle without compromise. Book a showing today! |
| Price | $924,900 |
| Taxes: | $6600.00 |
| Occupancy: | Owner |
| Address: | 27 Shelter Cove Driv , Westport, K0G 1X0, Leeds and Grenvi |
| Directions/Cross Streets: | New Have Gate/Shelter Cover Dr |
| Rooms: | 12 |
| Bedrooms: | 3 |
| Bedrooms +: | 1 |
| Family Room: | T |
| Basement: | Finished, Full |
| Level/Floor | Room | Length(ft) | Width(ft) | Descriptions | |
| Room 1 | Main | Bathroom | 5.15 | 4.95 | 2 Pc Bath |
| Room 2 | Main | Dining Ro | 12.5 | 10.92 | |
| Room 3 | Main | Kitchen | 12.23 | 12.1 | |
| Room 4 | Main | Laundry | 5.22 | 8.46 | |
| Room 5 | Main | Living Ro | 18.04 | 14.86 | |
| Room 6 | Main | Office | 8.17 | 10.07 | |
| Room 7 | Second | Bathroom | 7.87 | 7.74 | 3 Pc Ensuite |
| Room 8 | Second | Bathroom | 12.6 | 4.92 | 5 Pc Bath |
| Room 9 | Second | Bedroom | 9.87 | 12.5 | |
| Room 10 | Second | Bedroom | 12.37 | 9.84 | |
| Room 11 | Second | Primary B | 13.84 | 12.2 | |
| Room 12 | Basement | Bathroom | 7.31 | 7.9 | 4 Pc Bath |
| Room 13 | Basement | Bedroom | 10.69 | 14.17 | |
| Room 14 | Basement | Den | 6.07 | 7.35 | |
| Room 15 | Basement | Recreatio | 13.22 | 15.38 |
| Washroom Type | No. of Pieces | Level |
| Washroom Type 1 | 2 | Main |
| Washroom Type 2 | 3 | Second |
| Washroom Type 3 | 5 | Second |
| Washroom Type 4 | 4 | Basement |
| Washroom Type 5 | 0 |
| Total Area: | 0.00 |
| Property Type: | Detached |
| Style: | 2-Storey |
| Exterior: | Concrete |
| Garage Type: | Attached |
| (Parking/)Drive: | Private |
| Drive Parking Spaces: | 4 |
| Park #1 | |
| Parking Type: | Private |
| Park #2 | |
| Parking Type: | Private |
| Pool: | None |
| Approximatly Square Footage: | 1500-2000 |
| CAC Included: | N |
| Water Included: | N |
| Cabel TV Included: | N |
| Common Elements Included: | N |
| Heat Included: | N |
| Parking Included: | N |
| Condo Tax Included: | N |
| Building Insurance Included: | N |
| Fireplace/Stove: | Y |
| Heat Type: | Heat Pump |
| Central Air Conditioning: | Central Air |
| Central Vac: | N |
| Laundry Level: | Syste |
| Ensuite Laundry: | F |
| Sewers: | Sewer |
| Utilities-Cable: | Y |
| Utilities-Hydro: | Y |
$
%
Years
This calculator is for demonstration purposes only. Always consult a professional
financial advisor before making personal financial decisions.
| Although the information displayed is believed to be accurate, no warranties or representations are made of any kind. |
| ROYAL LEPAGE PERFORMANCE REALTY |
- Listing -1 of 0
|
|

Sachi Patel
Broker
Dir:
647-702-7117
Bus:
6477027117
| Virtual Tour | Book Showing | Email a Friend |
Jump To:
At a Glance:
| Type: | Freehold - Detached |
| Area: | Leeds and Grenville |
| Municipality: | Westport |
| Neighbourhood: | 815 - Westport |
| Style: | 2-Storey |
| Lot Size: | x 102.31(Feet) |
| Approximate Age: | |
| Tax: | $6,600 |
| Maintenance Fee: | $0 |
| Beds: | 3+1 |
| Baths: | 4 |
| Garage: | 0 |
| Fireplace: | Y |
| Air Conditioning: | |
| Pool: | None |
Locatin Map:
Payment Calculator:

Listing added to your favorite list
Looking for resale homes?

By agreeing to Terms of Use, you will have ability to search up to 292174 listings and access to richer information than found on REALTOR.ca through my website.

