
![]()
$599,900
Available - For Sale
Listing ID: C12172749
3237 Bayview Aven , Toronto, M2K 2J7, Toronto
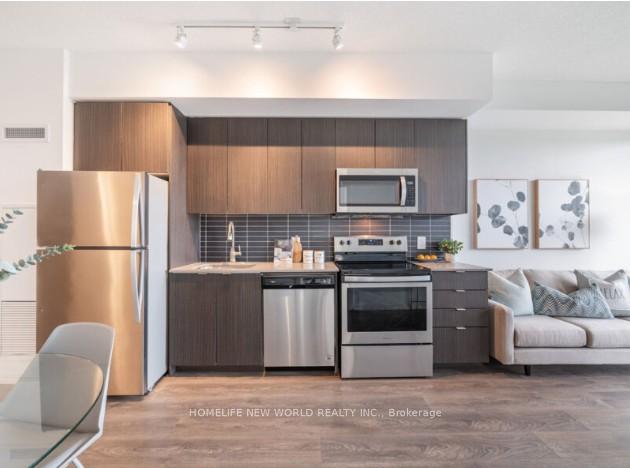
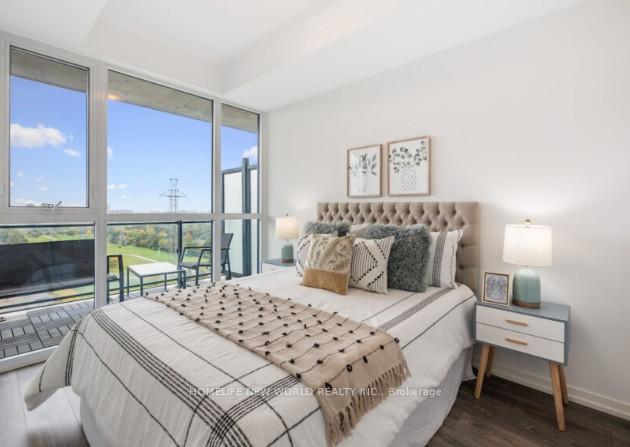
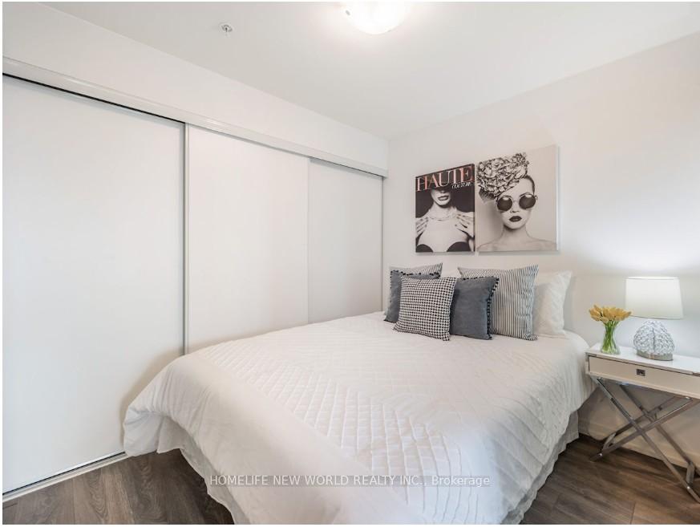
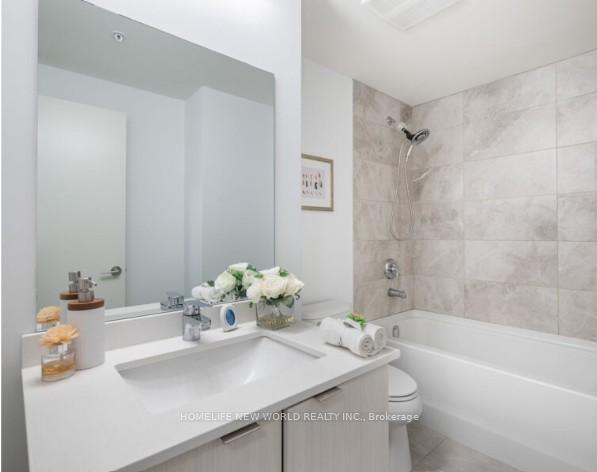
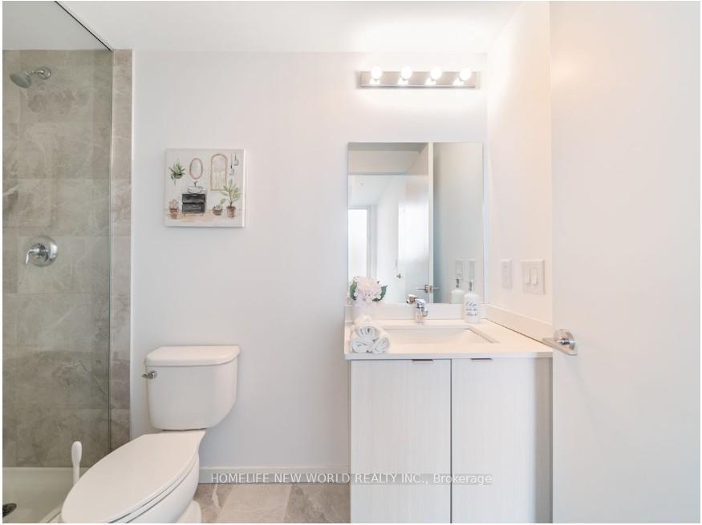
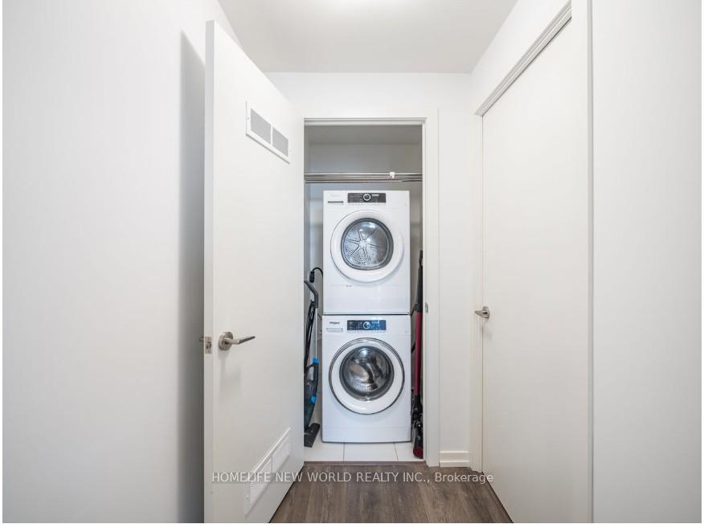
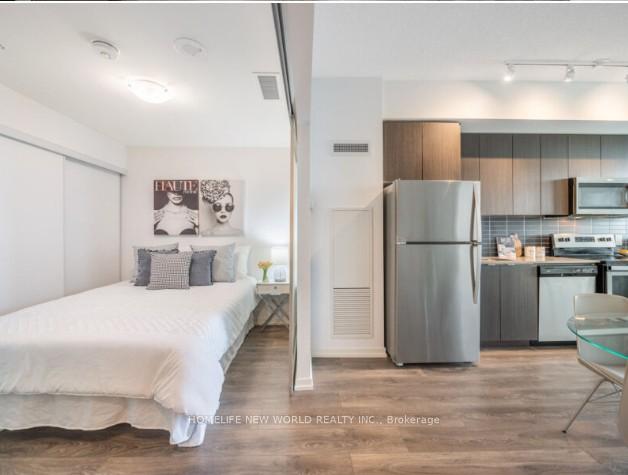
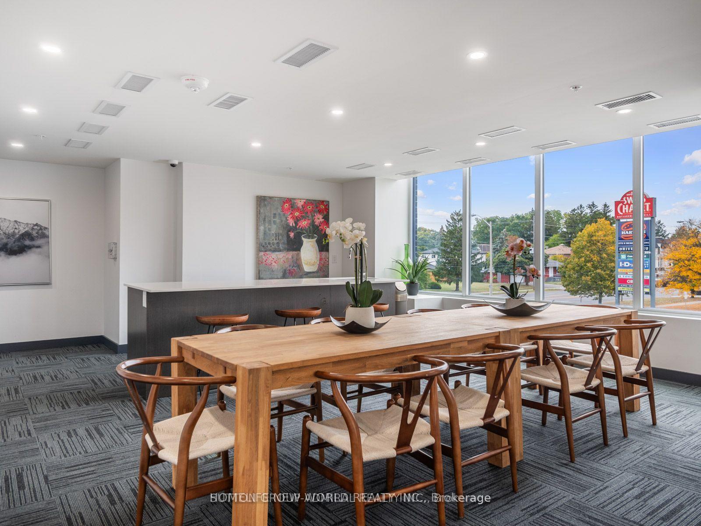
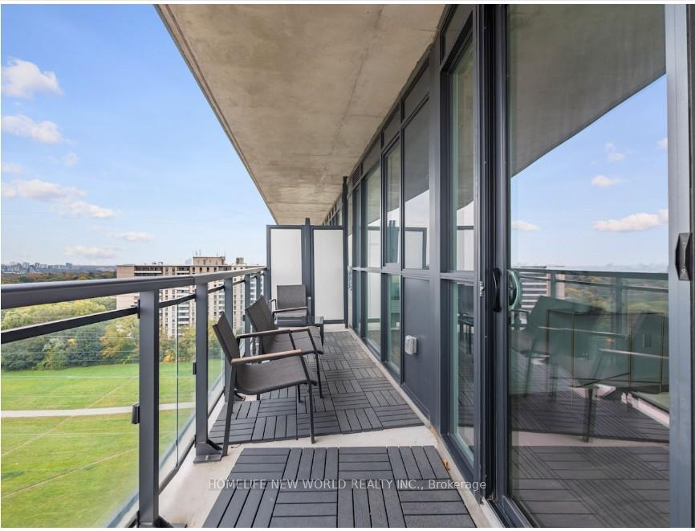
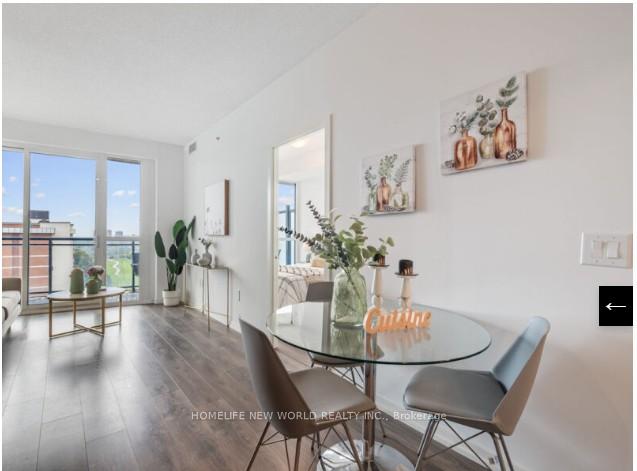
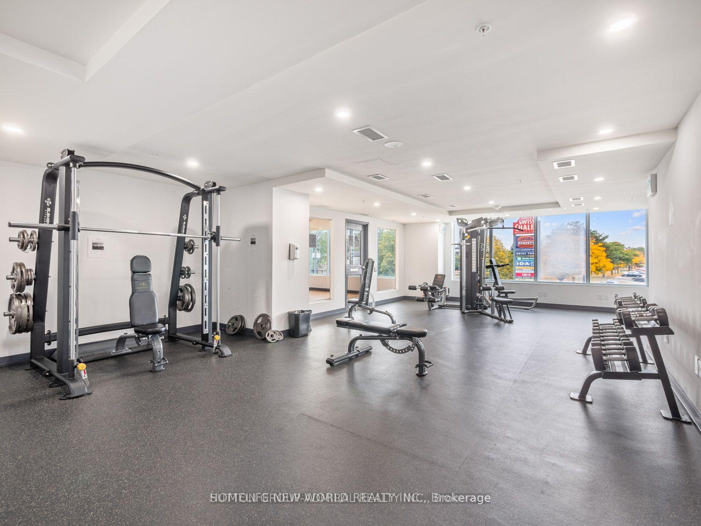











| Excellent location! Steelesview PS/AY Jackson SS School Area. This 2 Bed 2 Bath unit exudes contemporary elegance and offers an enticing living experience in the heart of a vibrant neighborhood. You are immediately embraced by an abundance of natural light that gracefully floods the space. Featured are sleek laminate floors, 9 foot ceilings, ample closet space and a walk-out to the large balcony that oversees unobstructed East views. The stylish kitchen is complete with stainless steel appliances, a custom counter, backsplash and an eat in area. The primary suite is a haven of comfort with floor-to-ceiling windows, 3 piece ensuite and a closet. An additional bedroom offers versatility as a guest room, office or personal space. Enjoy amazing amenities: concierge, exercise room, party/meeting room and visitor parking. It's just minutes away from shops, transit and Hwy 401,404,407 and The Dvp. |
| Price | $599,900 |
| Taxes: | $3061.59 |
| Occupancy: | Owner |
| Address: | 3237 Bayview Aven , Toronto, M2K 2J7, Toronto |
| Postal Code: | M2K 2J7 |
| Province/State: | Toronto |
| Directions/Cross Streets: | Bayview and Cummer |
| Level/Floor | Room | Length(ft) | Width(ft) | Descriptions | |
| Room 1 | Flat | Living Ro | 7.74 | 9.97 | Laminate, Combined w/Dining, W/O To Balcony |
| Room 2 | Flat | Dining Ro | 7.74 | 9.97 | Laminate, Combined w/Living, Networked |
| Room 3 | Flat | Kitchen | 14.1 | 9.15 | Laminate, Stainless Steel Appl, Ceramic Backsplash |
| Room 4 | Flat | Primary B | 11.02 | 8.4 | Laminate, 3 Pc Ensuite, Closet |
| Room 5 | Flat | Bathroom | 4.89 | 8.79 | Ceramic Floor, 3 Pc Bath, B/I Vanity |
| Room 6 | Flat | Bedroom 2 | 7.35 | 9.12 | Laminate, Sliding Doors, Closet |
| Room 7 | Flat | Bathroom | 5.74 | 8.92 | Ceramic Floor, 4 Pc Bath, B/I Vanity |
| Washroom Type | No. of Pieces | Level |
| Washroom Type 1 | 4 | Flat |
| Washroom Type 2 | 3 | Flat |
| Washroom Type 3 | 0 | |
| Washroom Type 4 | 0 | |
| Washroom Type 5 | 0 |
| Total Area: | 0.00 |
| Washrooms: | 2 |
| Heat Type: | Forced Air |
| Central Air Conditioning: | Central Air |
$
%
Years
This calculator is for demonstration purposes only. Always consult a professional
financial advisor before making personal financial decisions.
| Although the information displayed is believed to be accurate, no warranties or representations are made of any kind. |
| HOMELIFE NEW WORLD REALTY INC. |
- Listing -1 of 0
|
|

Sachi Patel
Broker
Dir:
647-702-7117
Bus:
6477027117
| Book Showing | Email a Friend |
Jump To:
At a Glance:
| Type: | Com - Condo Apartment |
| Area: | Toronto |
| Municipality: | Toronto C15 |
| Neighbourhood: | Bayview Woods-Steeles |
| Style: | Apartment |
| Lot Size: | x 0.00() |
| Approximate Age: | |
| Tax: | $3,061.59 |
| Maintenance Fee: | $666.9 |
| Beds: | 2 |
| Baths: | 2 |
| Garage: | 0 |
| Fireplace: | N |
| Air Conditioning: | |
| Pool: |
Locatin Map:
Payment Calculator:

Listing added to your favorite list
Looking for resale homes?

By agreeing to Terms of Use, you will have ability to search up to 292174 listings and access to richer information than found on REALTOR.ca through my website.

