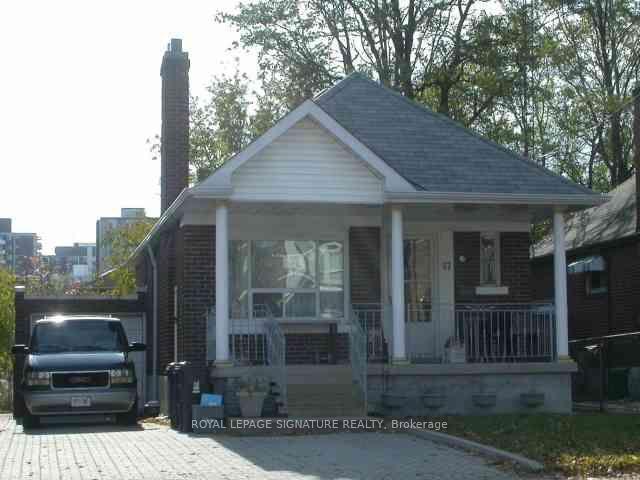
![]()
$960,000
Available - For Sale
Listing ID: E12168376
57 O'connor Driv , Toronto, M4K 2K3, Toronto

| Welcome to 57 O'Connor Drive, nestled in the heart of Broadview North, East York. This charming and spacious brick bungalow boasts an oversized lot measuring 33.5' x 149', offering ample outdoor space. Enjoy the tranquility of a quiet residential street while being just minutes away from downtown Toronto. The home features a covered front porch, an attached garage with an interlocking driveway, and is conveniently located near TTC transit, top-rated schools, and the scenic Don Valley nature trails. A rare opportunity to own in one of Torontos most desirable neighbourhoods! |
| Price | $960,000 |
| Taxes: | $4500.00 |
| Occupancy: | Owner |
| Address: | 57 O'connor Driv , Toronto, M4K 2K3, Toronto |
| Directions/Cross Streets: | Broadview & O'connor |
| Rooms: | 5 |
| Rooms +: | 4 |
| Bedrooms: | 2 |
| Bedrooms +: | 2 |
| Family Room: | F |
| Basement: | Partially Fi, Separate Ent |
| Level/Floor | Room | Length(ft) | Width(ft) | Descriptions | |
| Room 1 | Ground | Living Ro | 15.55 | 10.69 | |
| Room 2 | Ground | Dining Ro | 8.69 | 8.4 | |
| Room 3 | Ground | Kitchen | 9.51 | 8.2 | |
| Room 4 | Ground | Primary B | 12.46 | 10.04 | |
| Room 5 | Ground | Bedroom 2 | 12.46 | 8.86 | |
| Room 6 | Basement | Recreatio | 14.92 | 13.78 | |
| Room 7 | Basement | Kitchen | 9.68 | 9.02 | Open Concept, 3 Pc Bath, Partly Finished |
| Room 8 | Basement | Bedroom 3 | 10.99 | 10.99 | |
| Room 9 | Basement | Bedroom 4 | 10.99 | 7.71 | |
| Room 10 | Basement | Cold Room | 18.04 | 6.23 |
| Washroom Type | No. of Pieces | Level |
| Washroom Type 1 | 4 | Main |
| Washroom Type 2 | 3 | Basement |
| Washroom Type 3 | 0 | |
| Washroom Type 4 | 0 | |
| Washroom Type 5 | 0 |
| Total Area: | 0.00 |
| Property Type: | Detached |
| Style: | Bungalow |
| Exterior: | Brick |
| Garage Type: | Attached |
| (Parking/)Drive: | Private |
| Drive Parking Spaces: | 2 |
| Park #1 | |
| Parking Type: | Private |
| Park #2 | |
| Parking Type: | Private |
| Pool: | None |
| Approximatly Square Footage: | 700-1100 |
| Property Features: | Greenbelt/Co, Public Transit |
| CAC Included: | N |
| Water Included: | N |
| Cabel TV Included: | N |
| Common Elements Included: | N |
| Heat Included: | N |
| Parking Included: | N |
| Condo Tax Included: | N |
| Building Insurance Included: | N |
| Fireplace/Stove: | Y |
| Heat Type: | Forced Air |
| Central Air Conditioning: | Other |
| Central Vac: | N |
| Laundry Level: | Syste |
| Ensuite Laundry: | F |
| Sewers: | Sewer |
$
%
Years
This calculator is for demonstration purposes only. Always consult a professional
financial advisor before making personal financial decisions.
| Although the information displayed is believed to be accurate, no warranties or representations are made of any kind. |
| ROYAL LEPAGE SIGNATURE REALTY |
- Listing -1 of 0
|
|

Sachi Patel
Broker
Dir:
647-702-7117
Bus:
6477027117
| Book Showing | Email a Friend |
Jump To:
At a Glance:
| Type: | Freehold - Detached |
| Area: | Toronto |
| Municipality: | Toronto E03 |
| Neighbourhood: | Broadview North |
| Style: | Bungalow |
| Lot Size: | x 149.00(Feet) |
| Approximate Age: | |
| Tax: | $4,500 |
| Maintenance Fee: | $0 |
| Beds: | 2+2 |
| Baths: | 2 |
| Garage: | 0 |
| Fireplace: | Y |
| Air Conditioning: | |
| Pool: | None |
Locatin Map:
Payment Calculator:

Listing added to your favorite list
Looking for resale homes?

By agreeing to Terms of Use, you will have ability to search up to 292174 listings and access to richer information than found on REALTOR.ca through my website.

