
![]()
$999,900
Available - For Sale
Listing ID: W12158066
3116 Keynes Cres , Mississauga, L5N 3A1, Peel

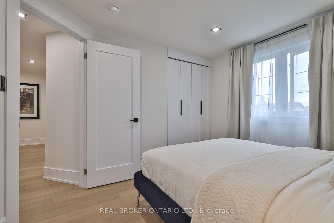
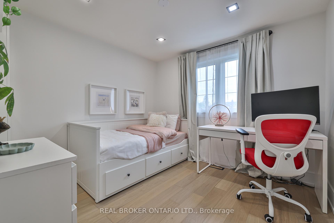
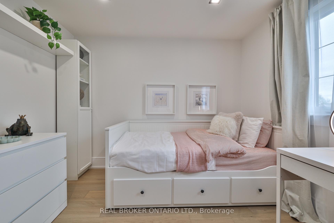
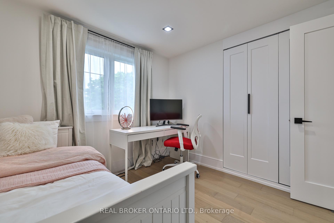
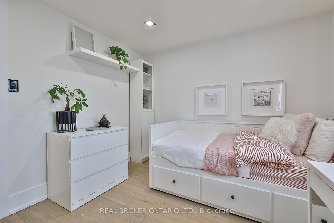
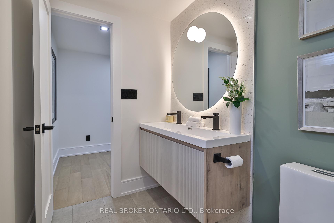
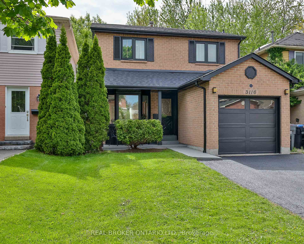
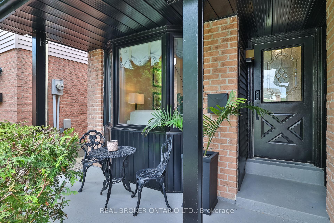
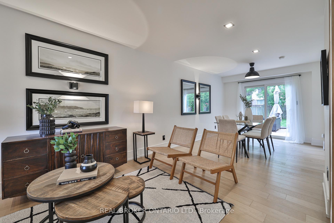
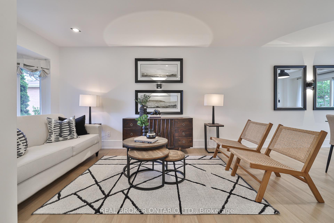
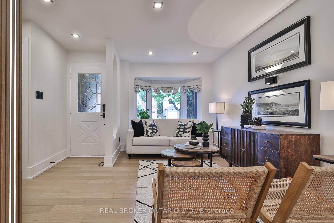
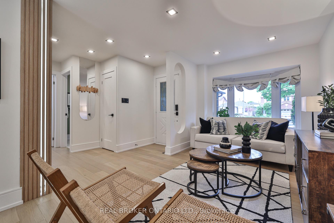
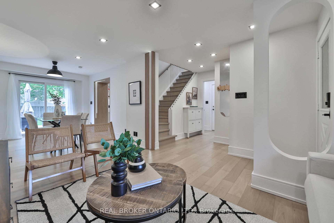
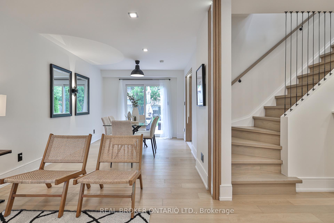
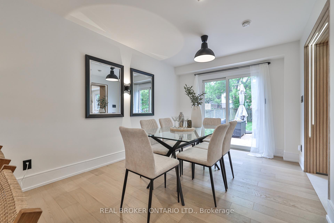
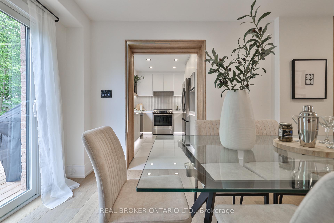
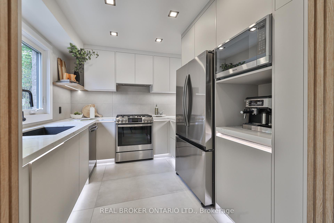

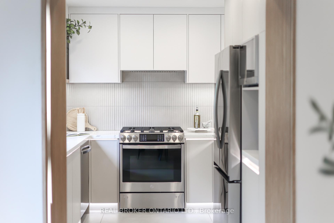
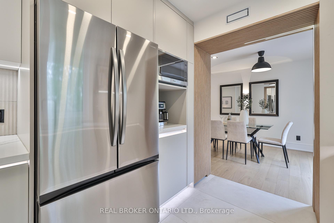
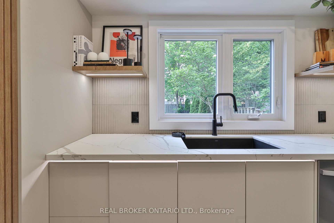
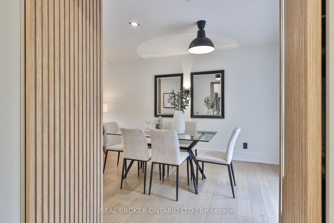
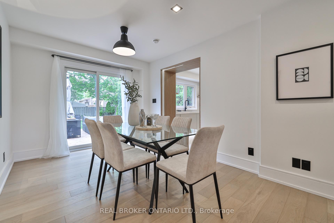
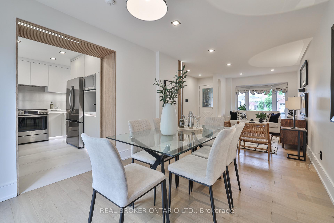
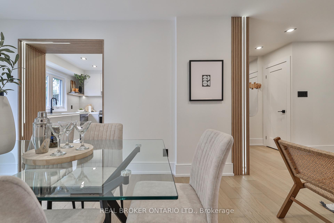
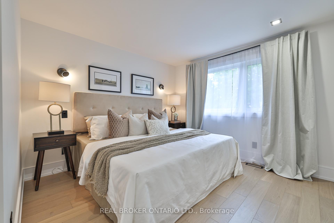
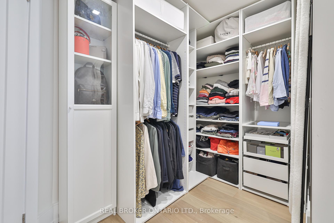
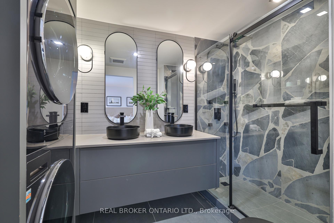
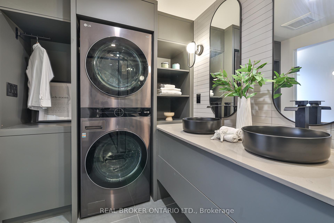
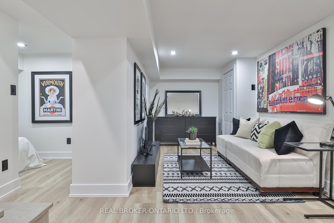
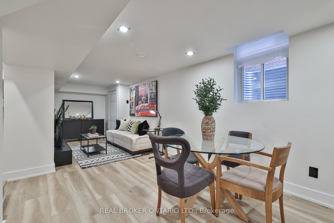
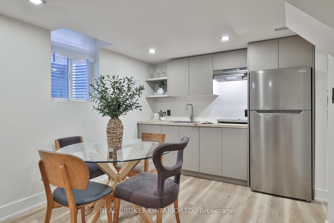
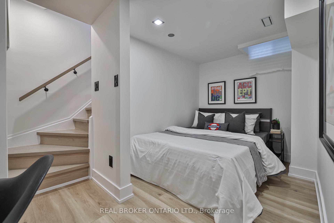

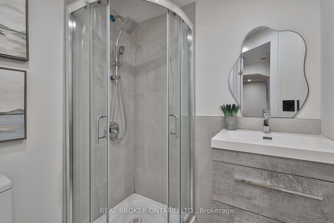
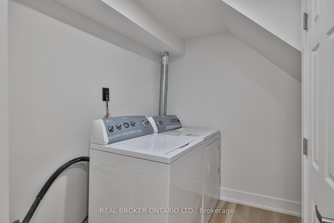

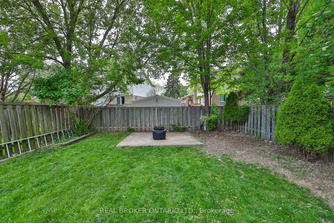
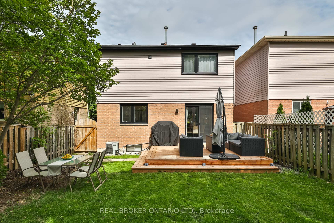
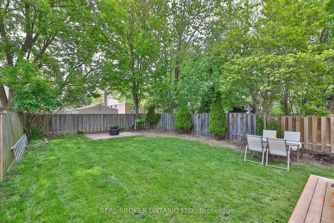
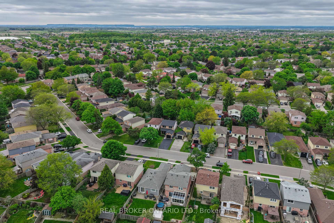
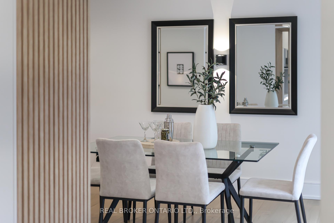
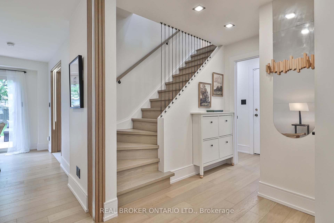
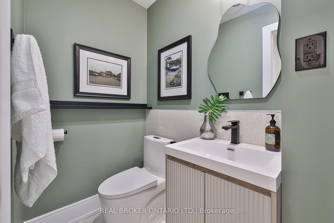
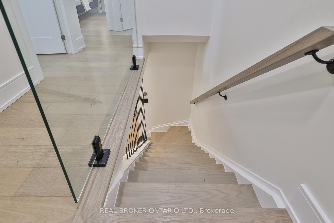
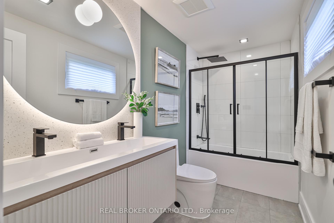
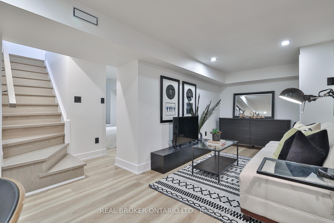
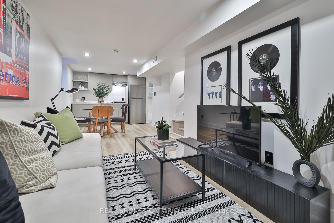
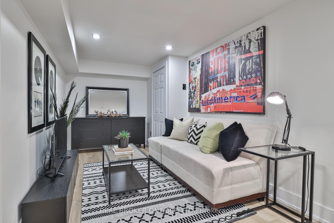


















































| Tucked away in the heart of Meadowvales most cherished family-friendly pocket, this fully renovated gem is the one you've been waiting for. Surrounded by top-rated schools, lush green parks, and a true sense of community, it offers both style and substance in equal measure.Step inside to discover a home thats been renovated from top to bottom with high-end finishes throughout. The sun-filled kitchen is both beautiful and functional, with ample cabinetry, generous counter space, and clever hidden storage that adds a touch of thoughtful design.The living spaces are bright and welcoming, and the primary bedroom features a private 3-piece ensuite that makes everyday living feel like a retreat.Out back, the extra-large backyard is a rare find perfect for kids to run and play, relaxing weekends in the sun, or entertaining friends under the open sky.Downstairs, the fully finished basement apartment is completely self-contained and finished to the same high standard, offering impressive income potential that could cover nearly half your mortgage.With easy access to highways and just steps from groceries, banks, parks, and everyday essentials, this home checks every box. A true Meadowvale masterpiece where comfort, convenience, and community come together.Over four pages of upgrades and improvements too many to list here. Please enquire for the full list. |
| Price | $999,900 |
| Taxes: | $4015.52 |
| Occupancy: | Owner |
| Address: | 3116 Keynes Cres , Mississauga, L5N 3A1, Peel |
| Directions/Cross Streets: | Britania/Winston Churchill |
| Rooms: | 10 |
| Rooms +: | 2 |
| Bedrooms: | 3 |
| Bedrooms +: | 1 |
| Family Room: | T |
| Basement: | Separate Ent, Apartment |
| Level/Floor | Room | Length(ft) | Width(ft) | Descriptions | |
| Room 1 | Ground | Living Ro | 20.66 | 9.84 | Hardwood Floor, Combined w/Dining |
| Room 2 | Ground | Dining Ro | 20.66 | 9.84 | Hardwood Floor, Combined w/Living |
| Room 3 | Ground | Kitchen | 23.94 | 9.84 | Ceramic Floor, W/O To Deck |
| Room 4 | Second | Primary B | 16.3 | 10.17 | Semi Ensuite, Walk-In Closet(s) |
| Room 5 | Second | Bedroom | 10.1 | 10 | Laminate |
| Room 6 | Second | Bedroom | 10.1 | 9.84 | Laminate |
| Room 7 | Basement | Family Ro | 17.38 | 11.48 | Laminate |
| Room 8 | Basement | Kitchen | 17.38 | 11.48 | |
| Room 9 | Basement | Bedroom | 7.87 | 6.89 |
| Washroom Type | No. of Pieces | Level |
| Washroom Type 1 | 2 | Main |
| Washroom Type 2 | 3 | Basement |
| Washroom Type 3 | 4 | Second |
| Washroom Type 4 | 3 | Second |
| Washroom Type 5 | 0 |
| Total Area: | 0.00 |
| Property Type: | Detached |
| Style: | 2-Storey |
| Exterior: | Aluminum Siding, Brick |
| Garage Type: | Attached |
| (Parking/)Drive: | Private |
| Drive Parking Spaces: | 4 |
| Park #1 | |
| Parking Type: | Private |
| Park #2 | |
| Parking Type: | Private |
| Pool: | None |
| Approximatly Square Footage: | 1500-2000 |
| Property Features: | Public Trans, Fenced Yard |
| CAC Included: | N |
| Water Included: | N |
| Cabel TV Included: | N |
| Common Elements Included: | N |
| Heat Included: | N |
| Parking Included: | N |
| Condo Tax Included: | N |
| Building Insurance Included: | N |
| Fireplace/Stove: | Y |
| Heat Type: | Forced Air |
| Central Air Conditioning: | Central Air |
| Central Vac: | N |
| Laundry Level: | Syste |
| Ensuite Laundry: | F |
| Elevator Lift: | False |
| Sewers: | Sewer |
$
%
Years
This calculator is for demonstration purposes only. Always consult a professional
financial advisor before making personal financial decisions.
| Although the information displayed is believed to be accurate, no warranties or representations are made of any kind. |
| REAL BROKER ONTARIO LTD. |
- Listing -1 of 0
|
|

Sachi Patel
Broker
Dir:
647-702-7117
Bus:
6477027117
| Book Showing | Email a Friend |
Jump To:
At a Glance:
| Type: | Freehold - Detached |
| Area: | Peel |
| Municipality: | Mississauga |
| Neighbourhood: | Meadowvale |
| Style: | 2-Storey |
| Lot Size: | x 125.21(Feet) |
| Approximate Age: | |
| Tax: | $4,015.52 |
| Maintenance Fee: | $0 |
| Beds: | 3+1 |
| Baths: | 4 |
| Garage: | 0 |
| Fireplace: | Y |
| Air Conditioning: | |
| Pool: | None |
Locatin Map:
Payment Calculator:

Listing added to your favorite list
Looking for resale homes?

By agreeing to Terms of Use, you will have ability to search up to 292174 listings and access to richer information than found on REALTOR.ca through my website.

