
![]()
$460,000
Available - For Sale
Listing ID: W12172620
180 Veterans Driv , Brampton, L7A 5G7, Peel
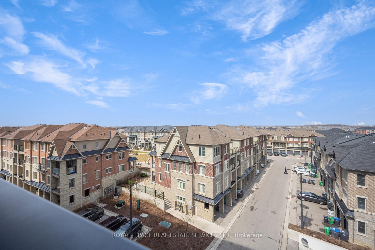
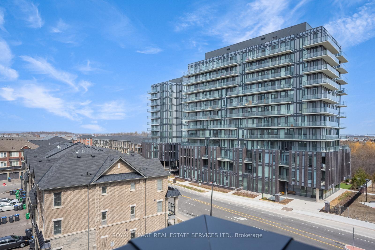
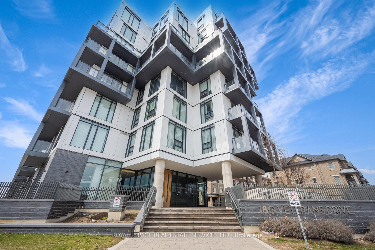
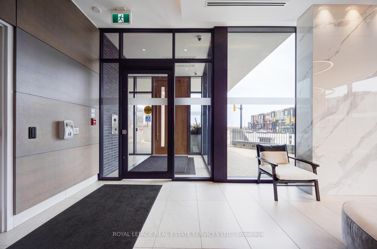
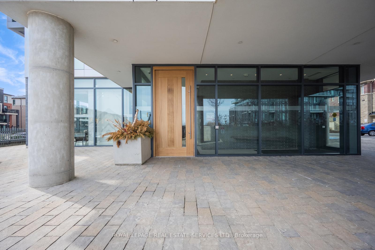
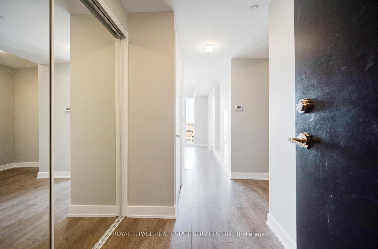
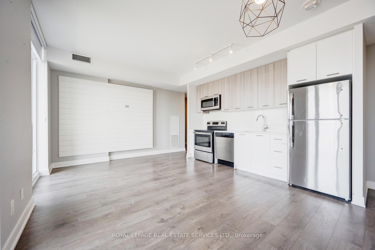
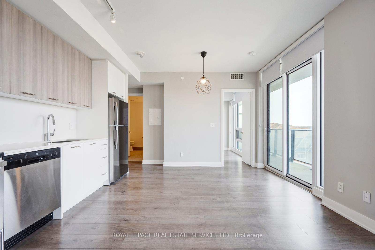
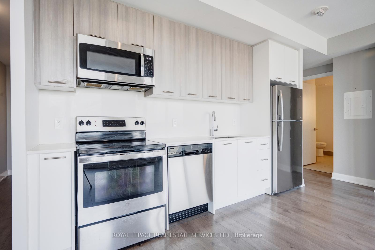
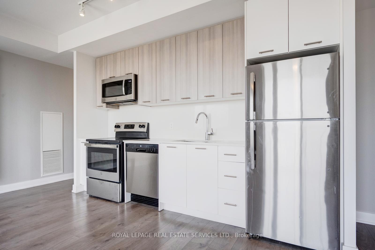
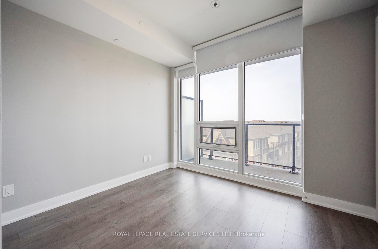
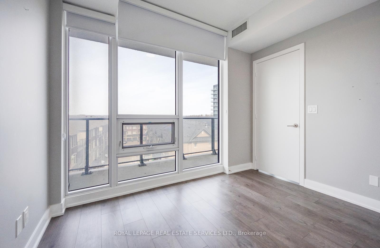
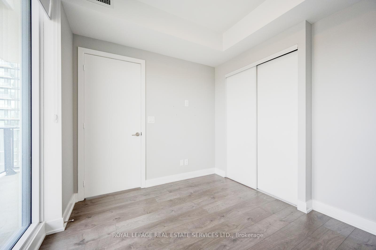
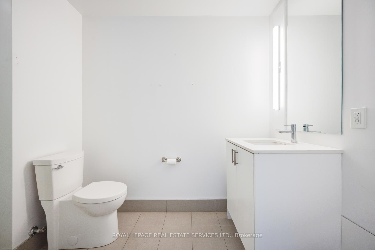
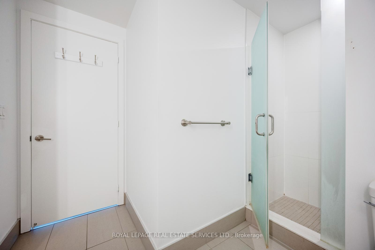
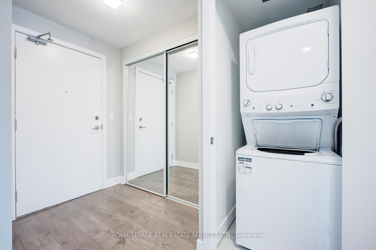
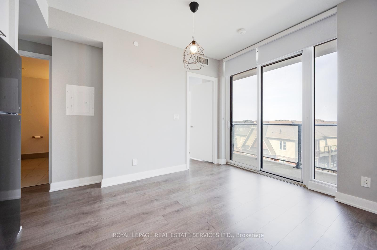
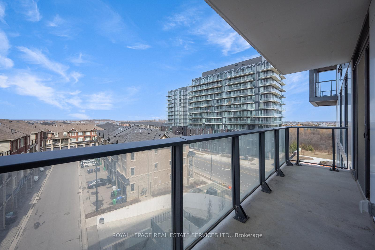
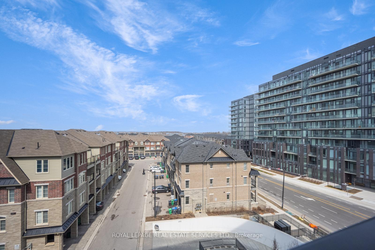
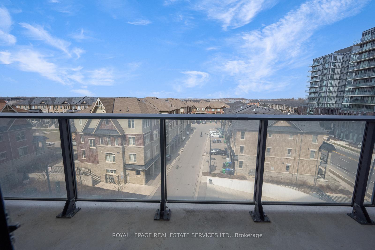
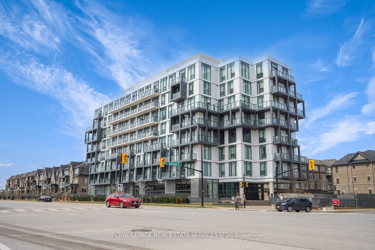
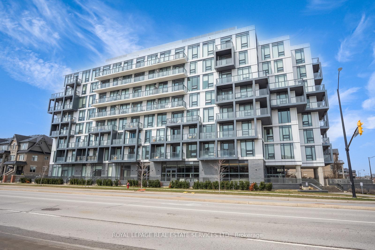
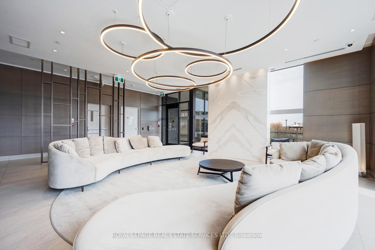
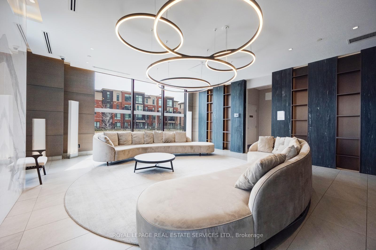
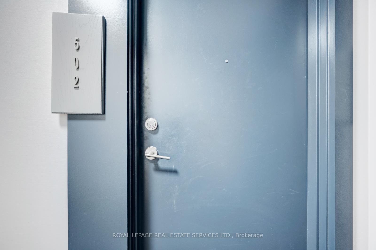
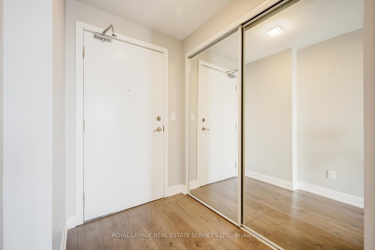
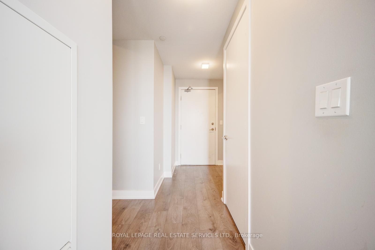
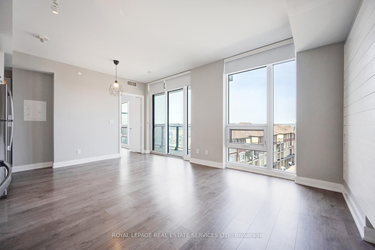
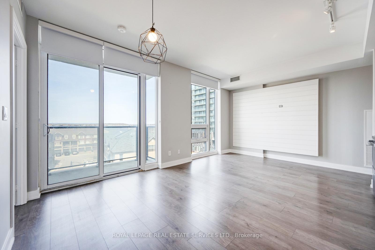
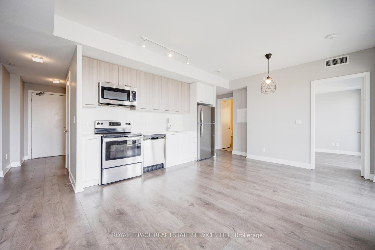
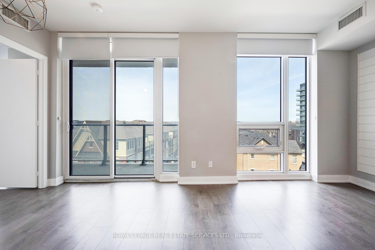
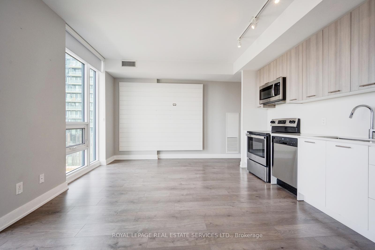
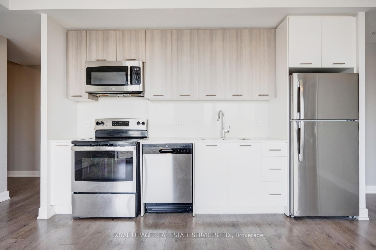
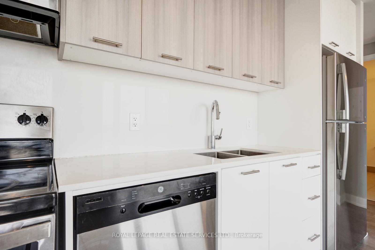
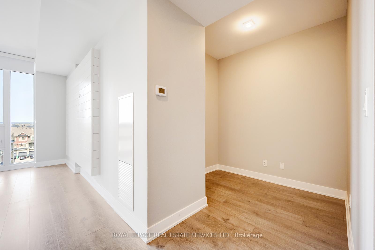
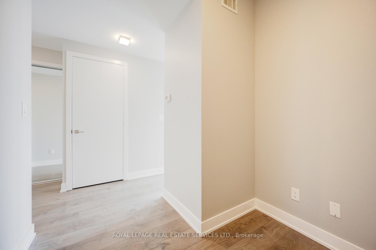
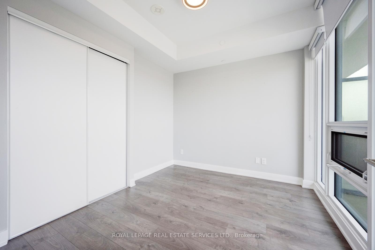
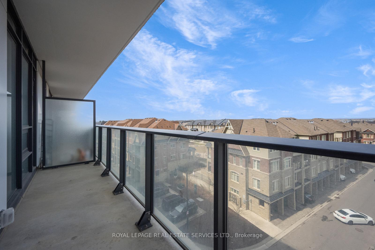






































| Sold under POWER OF SALE. "sold" as is - where is. Stunning 1-Bedroom + Den Unit Offering 664 Sq Ft (Builder Plans). Relax on a generous 38 Sq Ft walk-out balcony accessible from the kitchen/dining area. Bright and airy with expansive floor-to-ceiling windows and an open-concept design. Features include an accent wall in the living room, quartz countertops, and stainless steel appliances. Comes with an underground parking spot and a storage locker. Conveniently located near Mount Pleasant GO Station, schools, parks, and shopping. |
| Price | $460,000 |
| Taxes: | $3199.00 |
| Assessment Year: | 2024 |
| Occupancy: | Vacant |
| Address: | 180 Veterans Driv , Brampton, L7A 5G7, Peel |
| Postal Code: | L7A 5G7 |
| Province/State: | Peel |
| Directions/Cross Streets: | Sandalwood & Mississauga Rd |
| Level/Floor | Room | Length(ft) | Width(ft) | Descriptions | |
| Room 1 | Main | Den | 7.38 | 7.97 | Laminate, Open Concept |
| Room 2 | Main | Living Ro | 13.12 | 17.97 | Window Floor to Ceil, Open Concept, Combined w/Dining |
| Room 3 | Main | Kitchen | 3.54 | 1.25 | Stainless Steel Appl, Quartz Counter, Combined w/Dining |
| Room 4 | Main | Bedroom | 8.07 | 10.69 | Window Floor to Ceil, Laminate |
| Washroom Type | No. of Pieces | Level |
| Washroom Type 1 | 3 | |
| Washroom Type 2 | 0 | |
| Washroom Type 3 | 0 | |
| Washroom Type 4 | 0 | |
| Washroom Type 5 | 0 |
| Total Area: | 0.00 |
| Approximatly Age: | 0-5 |
| Washrooms: | 1 |
| Heat Type: | Forced Air |
| Central Air Conditioning: | Central Air |
$
%
Years
This calculator is for demonstration purposes only. Always consult a professional
financial advisor before making personal financial decisions.
| Although the information displayed is believed to be accurate, no warranties or representations are made of any kind. |
| ROYAL LEPAGE REAL ESTATE SERVICES LTD. |
- Listing -1 of 0
|
|

Sachi Patel
Broker
Dir:
647-702-7117
Bus:
6477027117
| Virtual Tour | Book Showing | Email a Friend |
Jump To:
At a Glance:
| Type: | Com - Condo Apartment |
| Area: | Peel |
| Municipality: | Brampton |
| Neighbourhood: | Northwest Brampton |
| Style: | Apartment |
| Lot Size: | x 0.00() |
| Approximate Age: | 0-5 |
| Tax: | $3,199 |
| Maintenance Fee: | $574.15 |
| Beds: | 1+1 |
| Baths: | 1 |
| Garage: | 0 |
| Fireplace: | N |
| Air Conditioning: | |
| Pool: |
Locatin Map:
Payment Calculator:

Listing added to your favorite list
Looking for resale homes?

By agreeing to Terms of Use, you will have ability to search up to 292174 listings and access to richer information than found on REALTOR.ca through my website.

