
![]()
$3,100
Available - For Rent
Listing ID: W12172755
2067 Marine Driv , Oakville, L6L 1B8, Halton
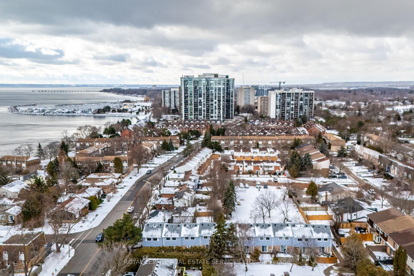
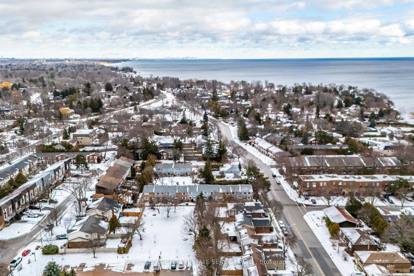
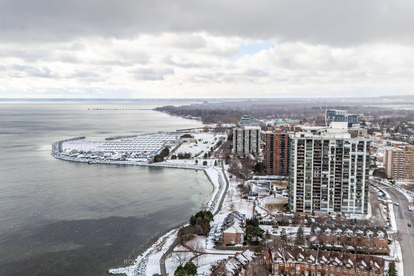
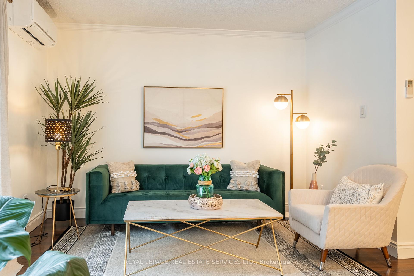
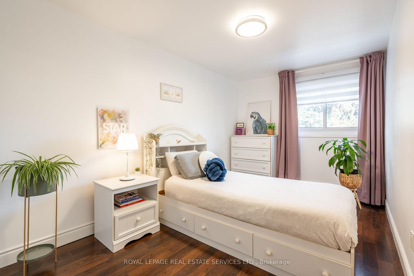
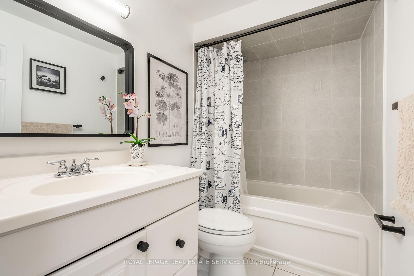
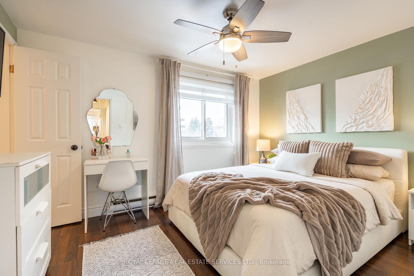
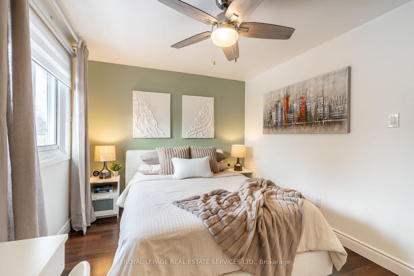
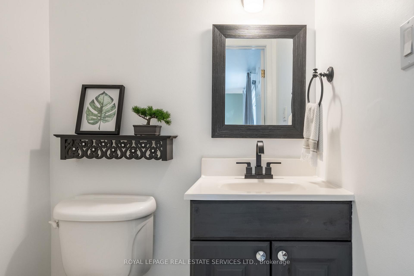
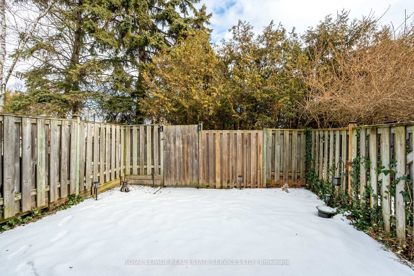
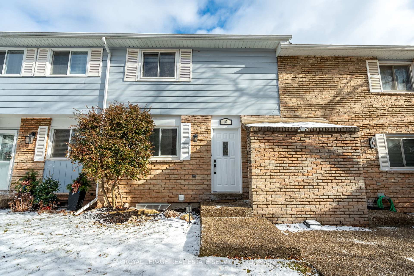
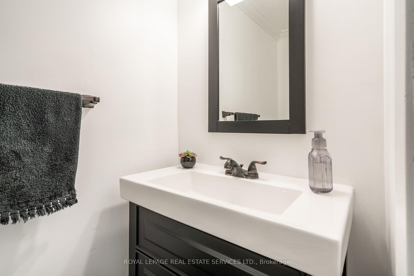
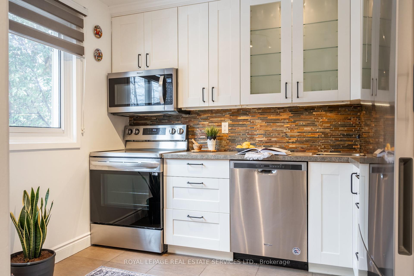
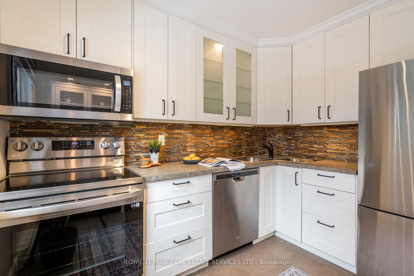
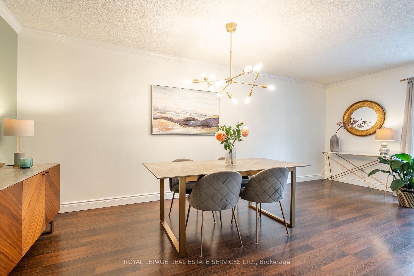
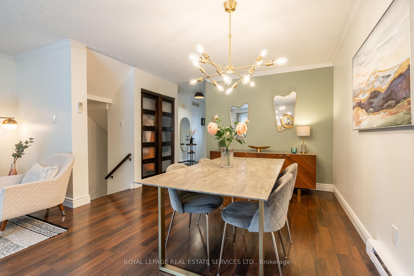
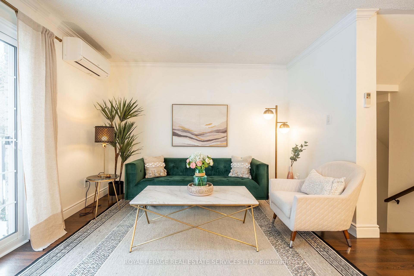
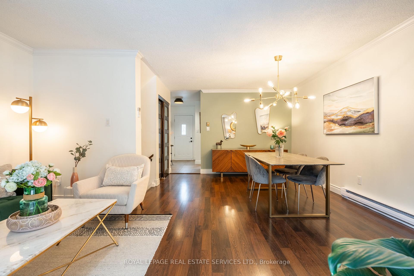

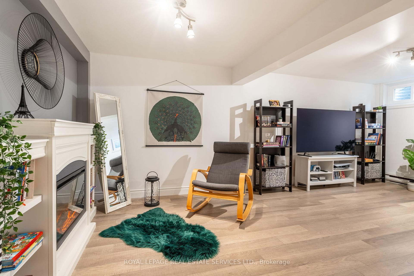
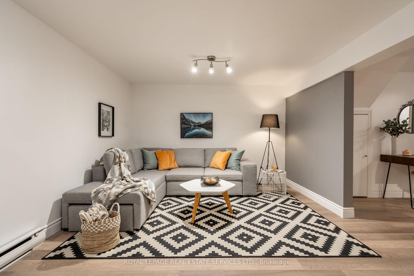
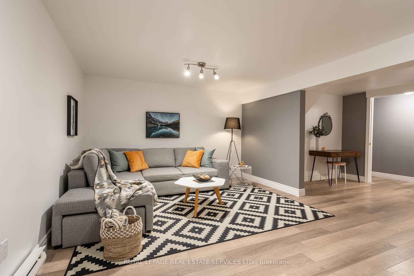
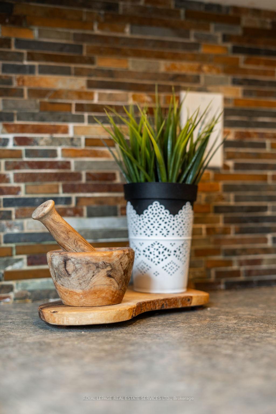
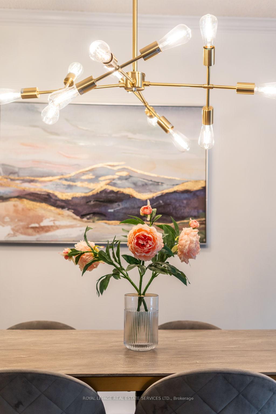
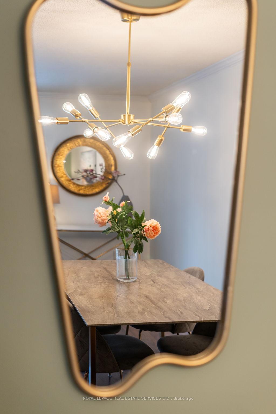
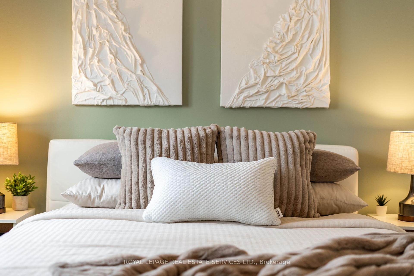
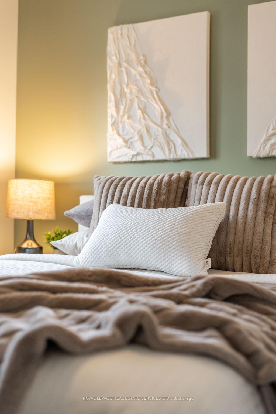
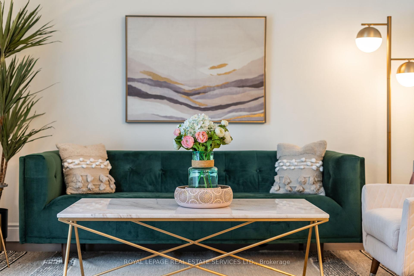
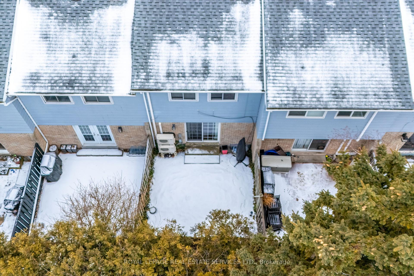
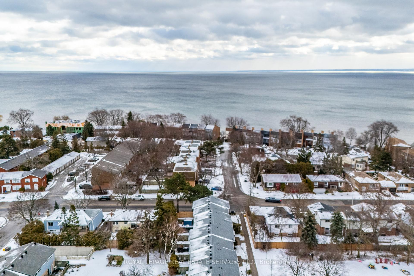






























| MOVE-IN READY & STEPS FROM LAKE ONTARIO! This beautifully updated home offers MODERN UPGRADES, ENERGY EFFICIENCY & PRIME LOCATION.FULLY ELECTRICALLY CERTIFIED HOUSE with a BRAND-NEW BREAKER PANEL for safety and peace of mind. TWO MITSUBISHI HEAT PUMPS/AIR CONDITIONERS for year-round comfort. CANADA GREEN CERTIFIED with PREMIUM INSULATION for energy savings. FRESHLY PAINTED - just move in! PRIVATE BACKYARD & FINISHED BASEMENT for extra space & relaxation.As you enter this maintenance free condo townhome, be welcomed by an updated kitchen with new Stainless steel appliances. Enjoy an open concept dining and living room space perfect for relaxation and entertaining. Venture upstairs to enjoy three spacious bedrooms which provides plenty of room for rest and rest and retreat. Enjoy the best of both worlds: a peaceful, low-maintenance lifestyle with all the amenities of Bronte Village right at your doorstep. Spend your summers by Bronte Marina, take in the beauty of the harbour, or explore the nearby parks and trails this location truly offers something for everyone. Don't miss out on the opportunity to live in one of Oakvilles most sought-after neighbourhoods. |
| Price | $3,100 |
| Taxes: | $0.00 |
| Occupancy: | Vacant |
| Address: | 2067 Marine Driv , Oakville, L6L 1B8, Halton |
| Postal Code: | L6L 1B8 |
| Province/State: | Halton |
| Directions/Cross Streets: | Marine Dr & Third Line |
| Level/Floor | Room | Length(ft) | Width(ft) | Descriptions | |
| Room 1 | Main | Kitchen | 9.84 | 9.68 | |
| Room 2 | Main | Dining Ro | 8.5 | 8.23 | Combined w/Living, W/O To Patio |
| Room 3 | Main | Living Ro | 16.99 | 11.25 | Combined w/Dining, W/O To Patio |
| Room 4 | Second | Bedroom | 12.66 | 9.41 | Walk-In Closet(s) |
| Room 5 | Second | Bedroom 2 | 8.07 | 15.25 | |
| Room 6 | Second | Bedroom 3 | 8.5 | 11.68 | |
| Room 7 | Second | Bathroom | 2 Pc Ensuite | ||
| Room 8 | Second | Bathroom | 4 Pc Bath | ||
| Room 9 | Main | Bathroom | 2 Pc Bath | ||
| Room 10 | Basement | Recreatio | 16.92 | 19.48 | |
| Room 11 | Basement | Laundry | 17.25 | 9.32 |
| Washroom Type | No. of Pieces | Level |
| Washroom Type 1 | 2 | Main |
| Washroom Type 2 | 2 | Second |
| Washroom Type 3 | 4 | Second |
| Washroom Type 4 | 0 | |
| Washroom Type 5 | 0 |
| Total Area: | 0.00 |
| Approximatly Age: | 51-99 |
| Washrooms: | 3 |
| Heat Type: | Baseboard |
| Central Air Conditioning: | Wall Unit(s |
| Elevator Lift: | False |
| Although the information displayed is believed to be accurate, no warranties or representations are made of any kind. |
| ROYAL LEPAGE REAL ESTATE SERVICES LTD. |
- Listing -1 of 0
|
|

Sachi Patel
Broker
Dir:
647-702-7117
Bus:
6477027117
| Virtual Tour | Book Showing | Email a Friend |
Jump To:
At a Glance:
| Type: | Com - Condo Townhouse |
| Area: | Halton |
| Municipality: | Oakville |
| Neighbourhood: | 1001 - BR Bronte |
| Style: | 2-Storey |
| Lot Size: | x 0.00() |
| Approximate Age: | 51-99 |
| Tax: | $0 |
| Maintenance Fee: | $0 |
| Beds: | 3 |
| Baths: | 3 |
| Garage: | 0 |
| Fireplace: | N |
| Air Conditioning: | |
| Pool: |
Locatin Map:

Listing added to your favorite list
Looking for resale homes?

By agreeing to Terms of Use, you will have ability to search up to 292174 listings and access to richer information than found on REALTOR.ca through my website.

