
![]()
$1,700
Available - For Rent
Listing ID: E12172757
102 Danjohn Cres , Toronto, M1V 3N4, Toronto
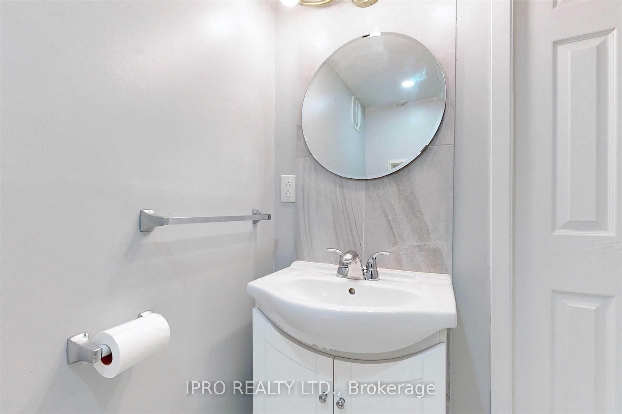
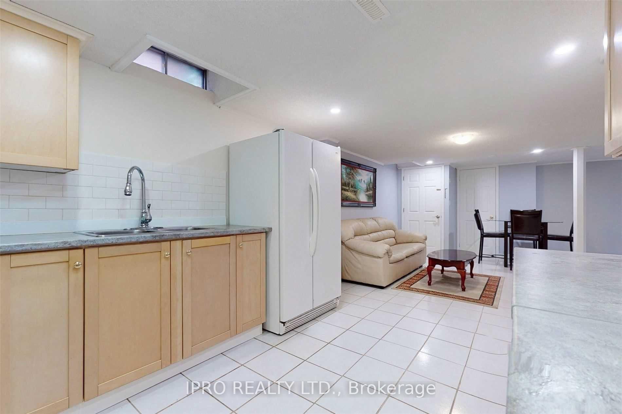
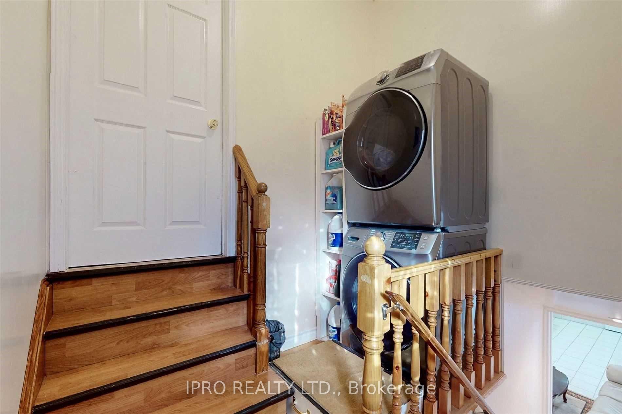
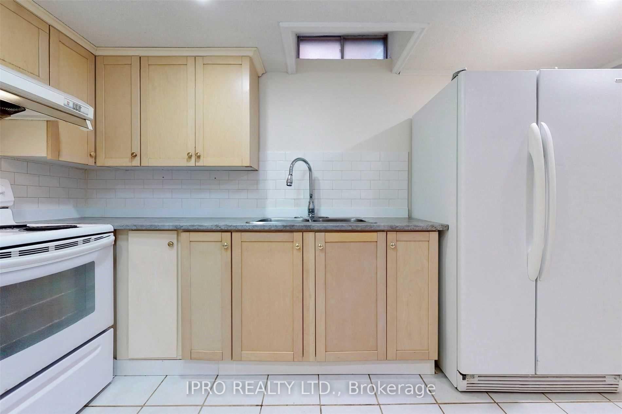
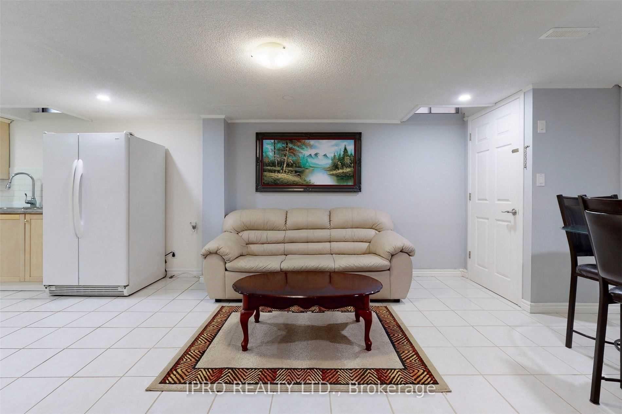
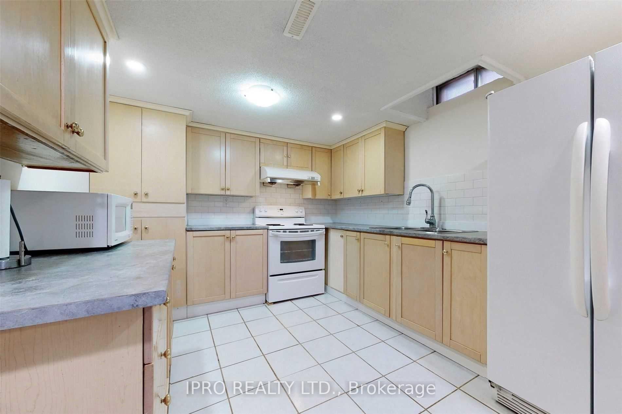
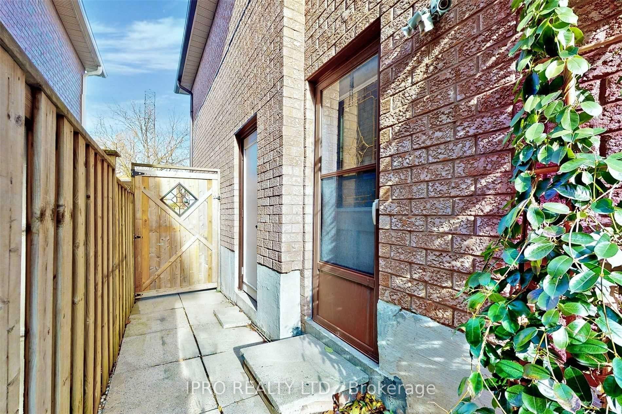
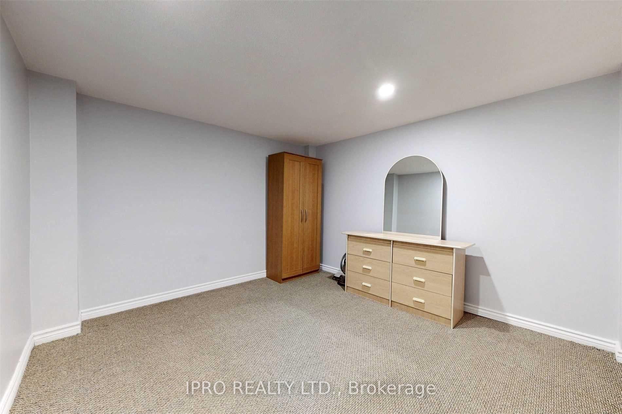
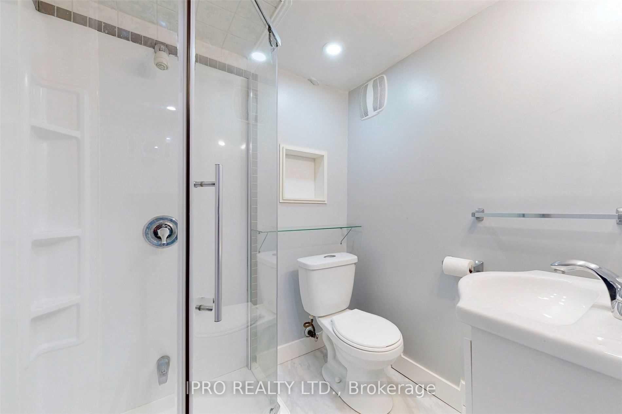
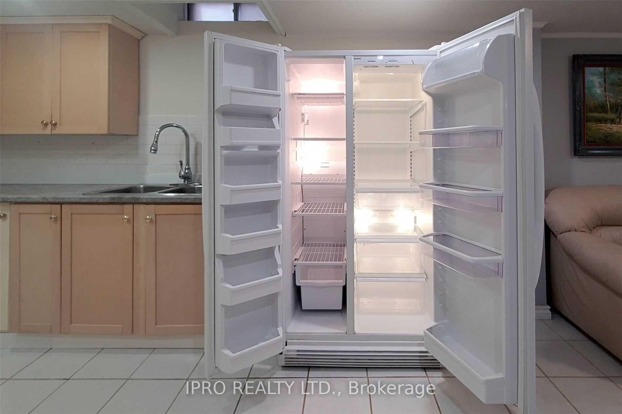
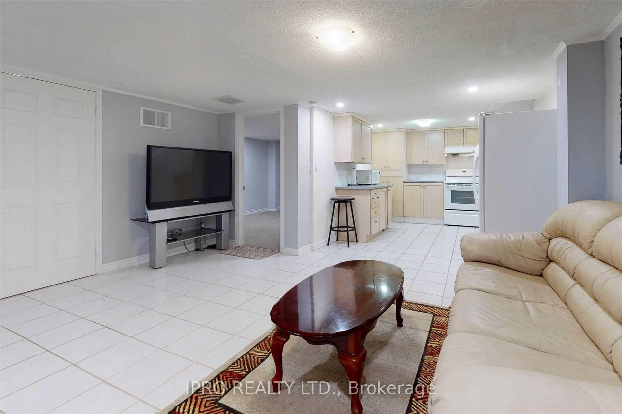
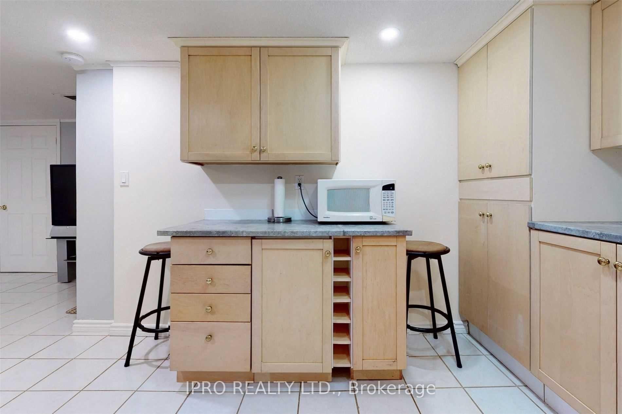
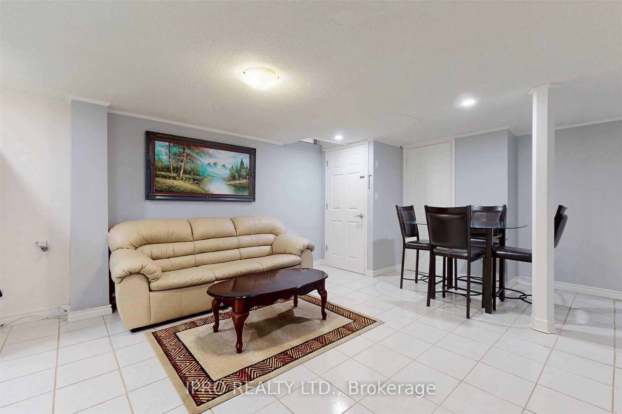
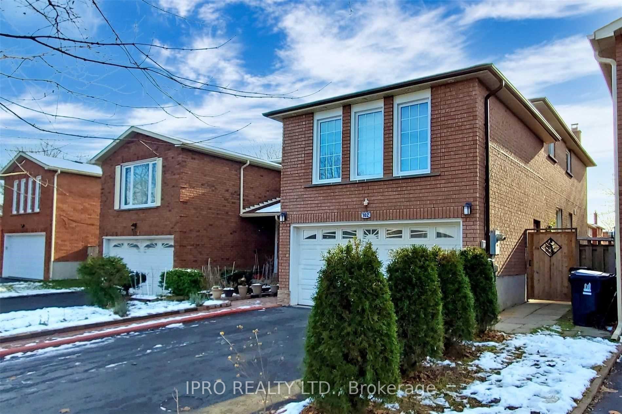














| Location, Location, Location! Nestled in a highly desirable neighbourhood. This well-maintained unit offers the perfect blend of comfort and convenience. Boasting a spacious bedroom, a bright living room, and a full-size kitchen with ample cabinetry. This home is thoughtfully designed for functional living. Features include a 3 piece washroom, generous storage, private separate entrance, shared laundry and 1 driveway parking spot. Tenant responsible for 25% of utilities. Ideally located just a 3 minute walk to Brimley bus stop, and minutes from Scarborough Town Centre, Agincourt Mall, TTC, GO Transit, Highway 401, banks, and more. Close to Finch Ave, Midland Ave, McCowan Rd, and Steeles Ave. An excellent option for a couple or two individuals sharing! This bright and spacious unit offers great value and flexibility. The unit will be freshly pained and the bedroom carpet will be replaced before move-in, ensuring a clean and updated space. Don't miss out on this well-maintained conveniently located home! |
| Price | $1,700 |
| Taxes: | $0.00 |
| Occupancy: | Tenant |
| Address: | 102 Danjohn Cres , Toronto, M1V 3N4, Toronto |
| Directions/Cross Streets: | Brimley/Mcnicoll |
| Rooms: | 4 |
| Bedrooms: | 1 |
| Bedrooms +: | 0 |
| Family Room: | F |
| Basement: | Apartment, Finished |
| Furnished: | Part |
| Level/Floor | Room | Length(ft) | Width(ft) | Descriptions | |
| Room 1 | Basement | Bedroom | Broadloom | ||
| Room 2 | Basement | Living Ro | Tile Floor | ||
| Room 3 | Basement | Kitchen | Tile Floor |
| Washroom Type | No. of Pieces | Level |
| Washroom Type 1 | 3 | Basement |
| Washroom Type 2 | 0 | |
| Washroom Type 3 | 0 | |
| Washroom Type 4 | 0 | |
| Washroom Type 5 | 0 |
| Total Area: | 0.00 |
| Approximatly Age: | 16-30 |
| Property Type: | Detached |
| Style: | 2-Storey |
| Exterior: | Brick, Brick Front |
| Garage Type: | None |
| (Parking/)Drive: | Available |
| Drive Parking Spaces: | 1 |
| Park #1 | |
| Parking Type: | Available |
| Park #2 | |
| Parking Type: | Available |
| Pool: | None |
| Laundry Access: | Inside |
| Approximatly Age: | 16-30 |
| Approximatly Square Footage: | 700-1100 |
| Property Features: | Hospital, Park |
| CAC Included: | N |
| Water Included: | N |
| Cabel TV Included: | N |
| Common Elements Included: | N |
| Heat Included: | N |
| Parking Included: | Y |
| Condo Tax Included: | N |
| Building Insurance Included: | N |
| Fireplace/Stove: | N |
| Heat Type: | Forced Air |
| Central Air Conditioning: | Central Air |
| Central Vac: | N |
| Laundry Level: | Syste |
| Ensuite Laundry: | F |
| Sewers: | Sewer |
| Although the information displayed is believed to be accurate, no warranties or representations are made of any kind. |
| IPRO REALTY LTD. |
- Listing -1 of 0
|
|

Sachi Patel
Broker
Dir:
647-702-7117
Bus:
6477027117
| Book Showing | Email a Friend |
Jump To:
At a Glance:
| Type: | Freehold - Detached |
| Area: | Toronto |
| Municipality: | Toronto E07 |
| Neighbourhood: | Agincourt North |
| Style: | 2-Storey |
| Lot Size: | x 0.00() |
| Approximate Age: | 16-30 |
| Tax: | $0 |
| Maintenance Fee: | $0 |
| Beds: | 1 |
| Baths: | 1 |
| Garage: | 0 |
| Fireplace: | N |
| Air Conditioning: | |
| Pool: | None |
Locatin Map:

Listing added to your favorite list
Looking for resale homes?

By agreeing to Terms of Use, you will have ability to search up to 292174 listings and access to richer information than found on REALTOR.ca through my website.

