
![]()
$1,389,000
Available - For Sale
Listing ID: W12172761
94 Mincing Trai , Brampton, L7A 4S9, Peel
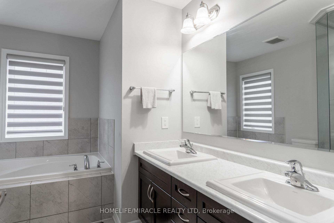
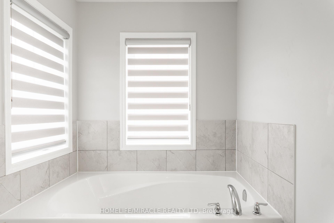
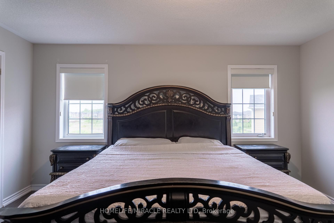
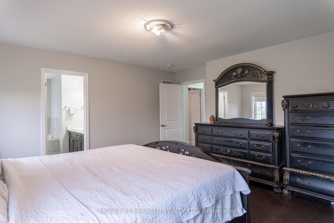
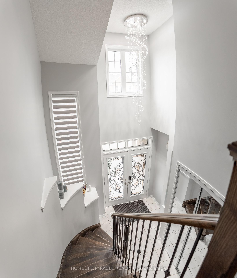
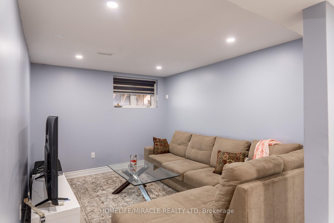
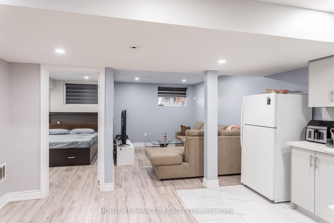
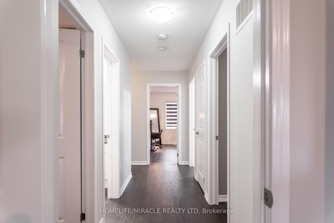
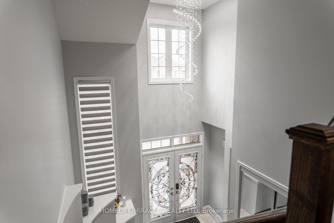
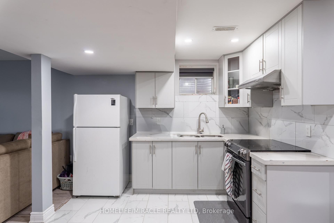
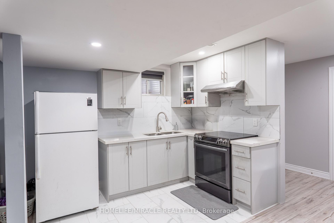
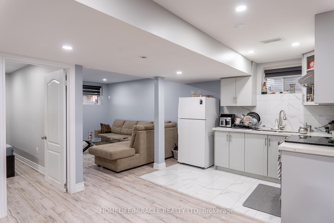
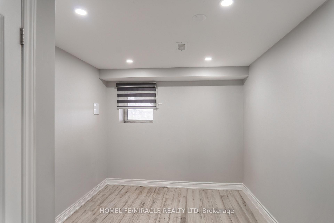
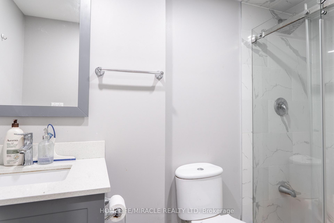
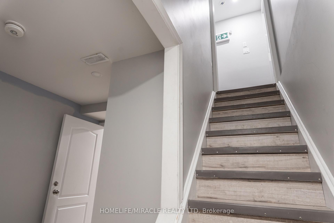
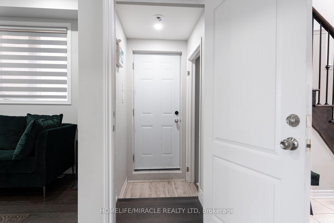
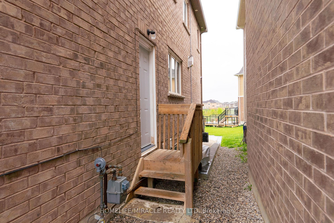
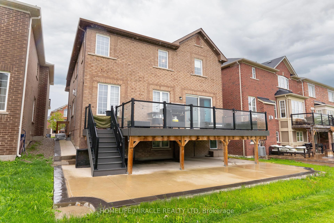
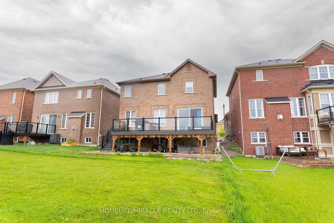
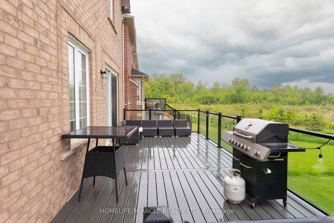
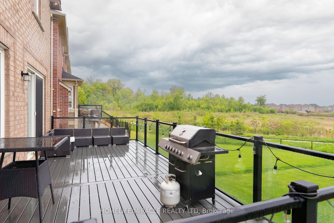
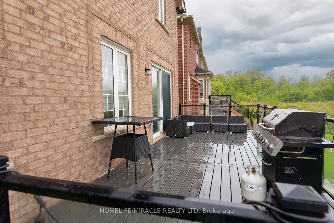
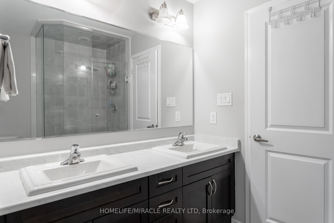
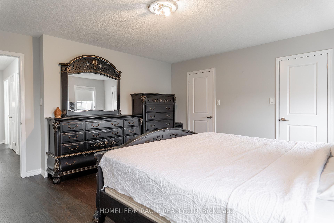
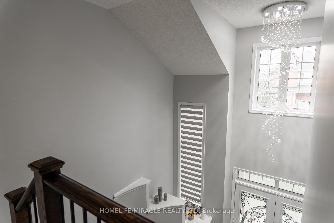
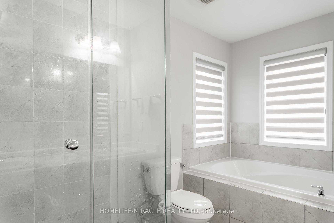
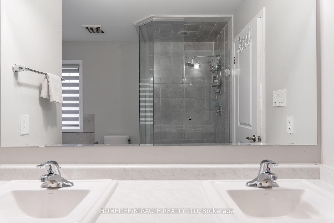
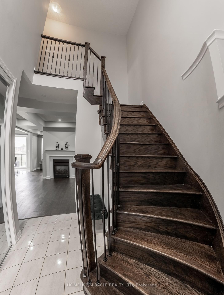
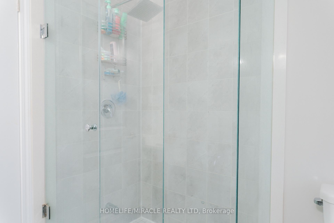
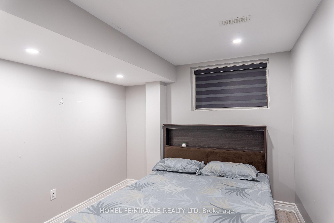
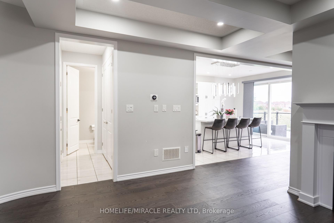
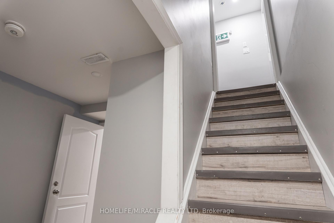
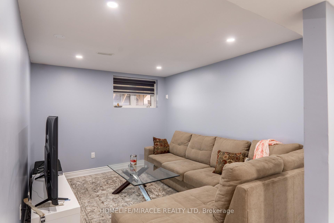
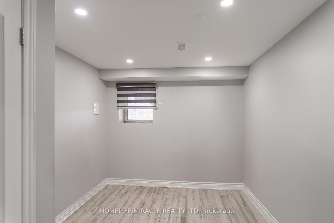
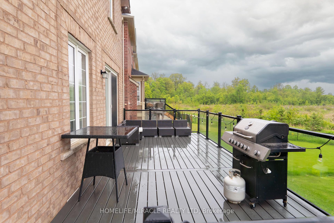
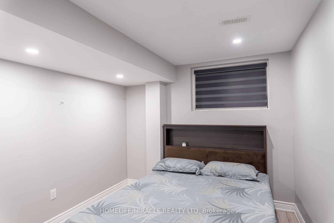
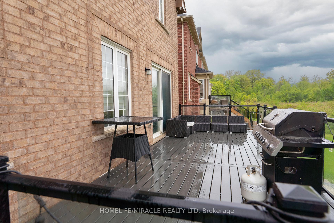
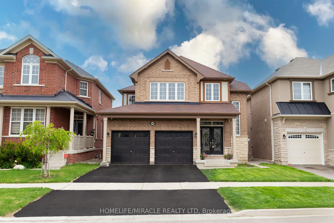
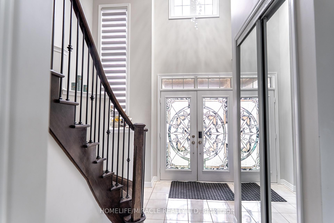
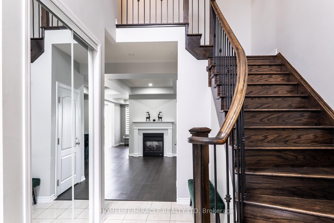
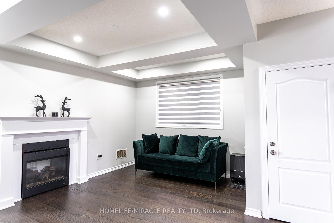
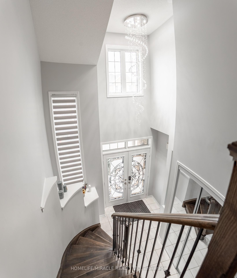
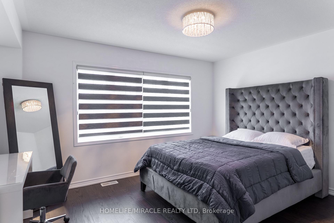

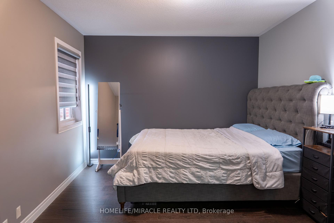
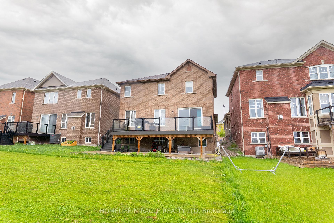
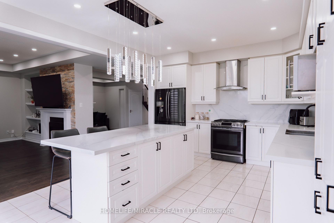
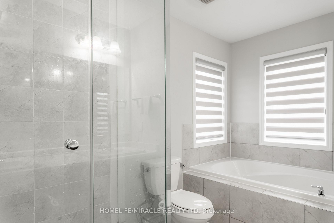
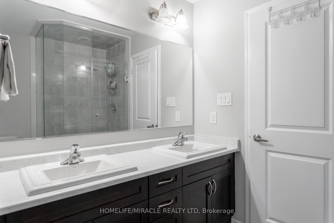
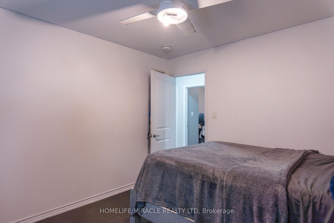
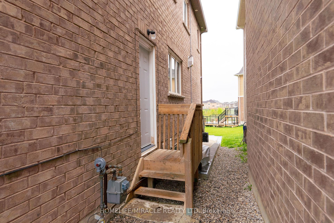
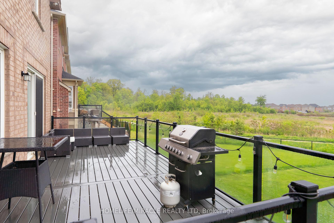
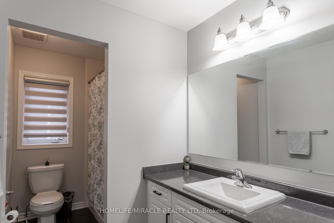
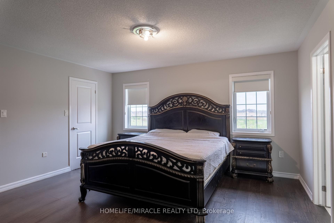
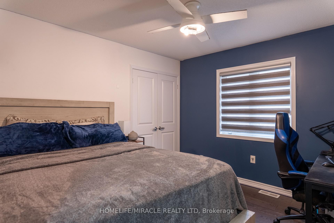
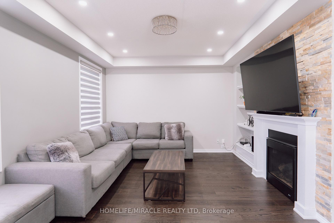
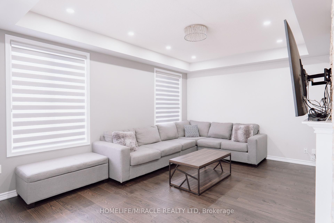
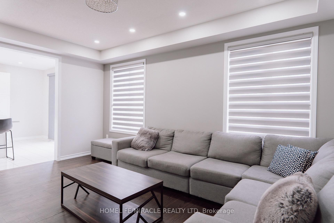
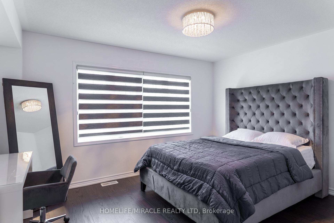
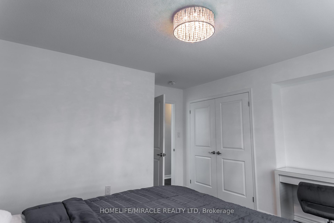
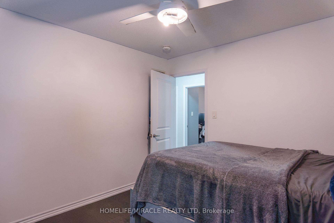
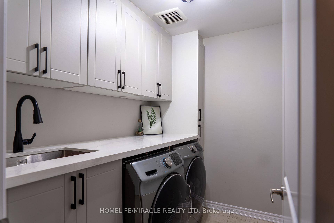
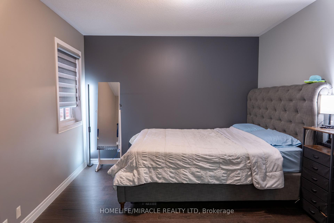
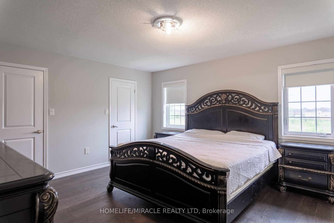
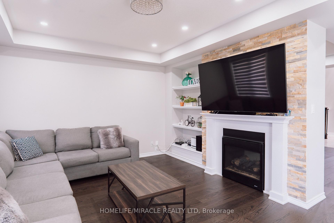
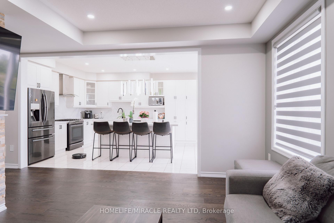
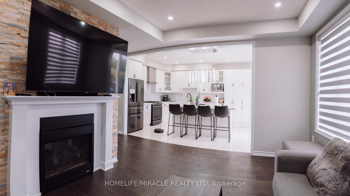
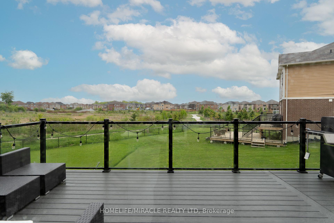
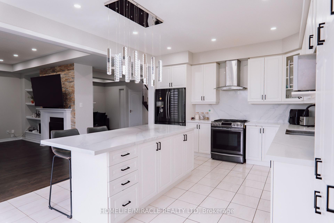
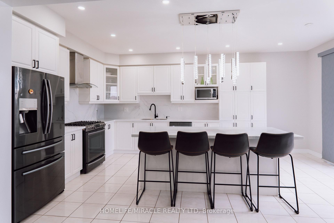
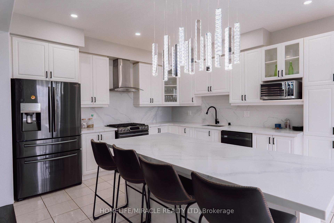
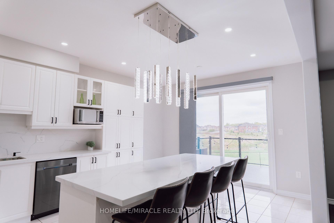
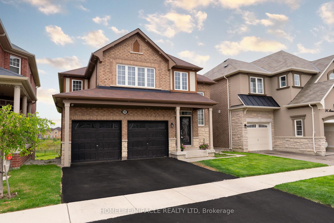
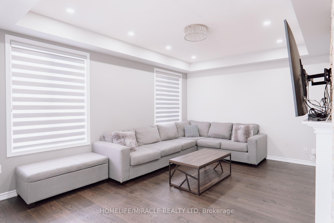
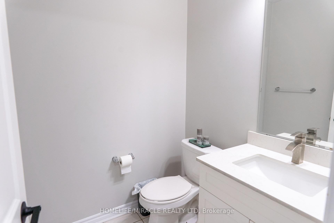
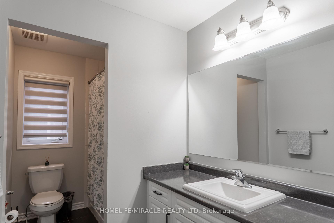
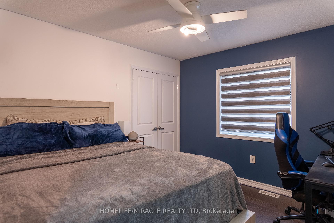
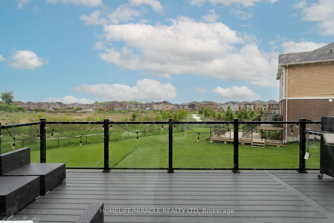
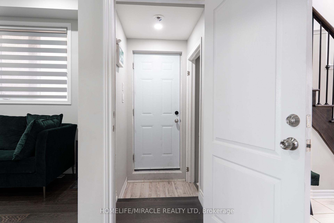
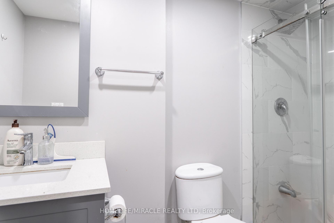
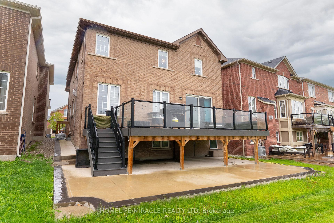
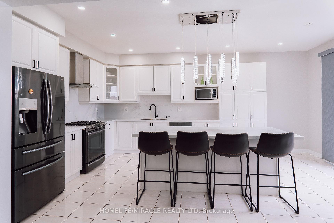
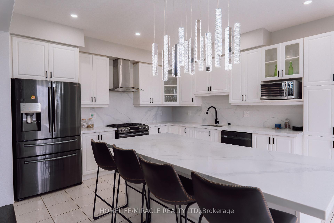
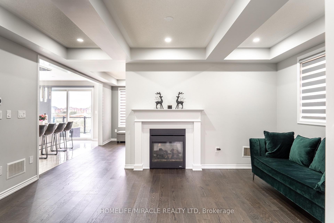
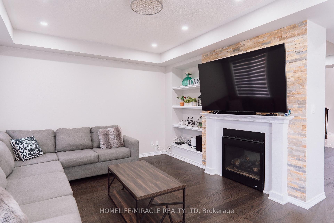
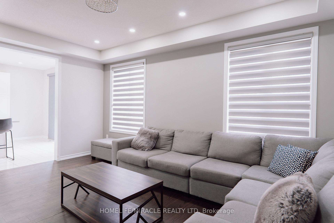
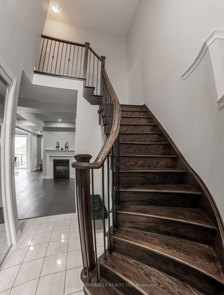
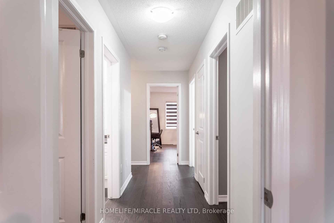
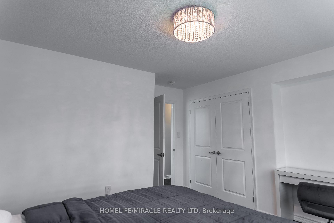
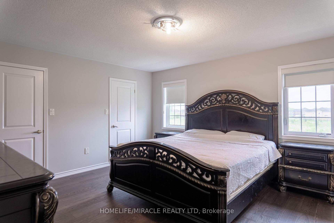
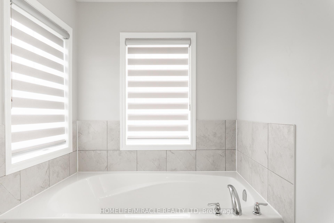
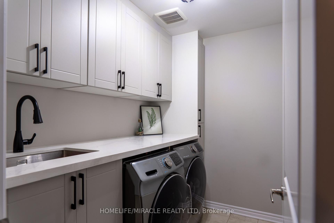




























































































| This stunning residence spans roughly 2380 square feet and showcases a unique blend of brick and stone for its exterior, along with significant structural enhancements. Enter through the impressive double doors into a contemporary, open-plan kitchen featuring elegant tall cabinetry, complemented by a ceramic tile backsplash and granite counters, equipped with top-of-the-line stainless steel appliances. The first floor boasts nine-foot ceilings and hardwood floors throughout, paired with a double-sided gas fireplace and a grand spiral oak staircase adorned with iron railings, leading to a family area perfect for hosting guests, including an expansive terrace that provides breathtaking views of the pond. Additionally, the second floor is home to a conveniently located laundry room fitted with tall cabinets and a generous sink. The master bedroom offers an upgraded five-piece ensuite and dual closets for ample storage. To top it all off, there is a sizable finished basement featuring two bedrooms and its own separate entrance, with large windows that invite abundant natural light in, plus an EV charger installed in the garage. |
| Price | $1,389,000 |
| Taxes: | $7371.63 |
| Occupancy: | Owner |
| Address: | 94 Mincing Trai , Brampton, L7A 4S9, Peel |
| Directions/Cross Streets: | Mayfield/ Edenbrook Hill |
| Rooms: | 9 |
| Rooms +: | 5 |
| Bedrooms: | 4 |
| Bedrooms +: | 2 |
| Family Room: | F |
| Basement: | Separate Ent, Finished |
| Level/Floor | Room | Length(ft) | Width(ft) | Descriptions | |
| Room 1 | Main | Living Ro | 17.02 | 11.02 | Hardwood Floor, Large Window, Fireplace |
| Room 2 | Main | Dining Ro | 17.02 | 11.02 | Hardwood Floor, Large Window, Broadloom |
| Room 3 | Main | Family Ro | 17.02 | 12.4 | Hardwood Floor, Large Window, Overlooks Backyard |
| Room 4 | Main | Kitchen | 17.02 | 9.02 | Tile Floor, Large Window, Ceramic Backsplash |
| Room 5 | Main | Breakfast | 13.02 | 10 | Tile Floor, Side Door, Overlooks Backyard |
| Room 6 | Second | Primary B | 15.02 | 13.81 | Large Window, Large Window, 5 Pc Ensuite |
| Room 7 | Second | Bedroom 2 | 11.61 | 11.02 | Hardwood Floor, Window, Closet |
| Room 8 | Second | Bedroom 3 | 12.6 | 11.02 | Hardwood Floor, Window, Closet |
| Room 9 | Second | Bedroom 4 | 11.02 | 10.4 | Hardwood Floor, Window, Closet |
| Room 10 | Basement | Living Ro | 12.73 | 9.81 | Laminate, Pot Lights, Window |
| Room 11 | Basement | Kitchen | 16.24 | 14.3 | Tile Floor, Pot Lights, Quartz Counter |
| Room 12 | Basement | Bedroom | 14.1 | 9.02 | Laminate, Pot Lights, Window |
| Room 13 | Basement | Bedroom | 11.97 | 9.22 | Laminate, Pot Lights, Window |
| Washroom Type | No. of Pieces | Level |
| Washroom Type 1 | 2 | Main |
| Washroom Type 2 | 3 | Second |
| Washroom Type 3 | 5 | Second |
| Washroom Type 4 | 3 | Basement |
| Washroom Type 5 | 0 |
| Total Area: | 0.00 |
| Approximatly Age: | 6-15 |
| Property Type: | Detached |
| Style: | 2-Storey |
| Exterior: | Brick |
| Garage Type: | Attached |
| (Parking/)Drive: | Available |
| Drive Parking Spaces: | 2 |
| Park #1 | |
| Parking Type: | Available |
| Park #2 | |
| Parking Type: | Available |
| Pool: | None |
| Approximatly Age: | 6-15 |
| Approximatly Square Footage: | 2000-2500 |
| Property Features: | Electric Car, Lake/Pond |
| CAC Included: | N |
| Water Included: | N |
| Cabel TV Included: | N |
| Common Elements Included: | N |
| Heat Included: | N |
| Parking Included: | N |
| Condo Tax Included: | N |
| Building Insurance Included: | N |
| Fireplace/Stove: | N |
| Heat Type: | Forced Air |
| Central Air Conditioning: | Central Air |
| Central Vac: | N |
| Laundry Level: | Syste |
| Ensuite Laundry: | F |
| Sewers: | Sewer |
$
%
Years
This calculator is for demonstration purposes only. Always consult a professional
financial advisor before making personal financial decisions.
| Although the information displayed is believed to be accurate, no warranties or representations are made of any kind. |
| HOMELIFE/MIRACLE REALTY LTD |
- Listing -1 of 0
|
|

Sachi Patel
Broker
Dir:
647-702-7117
Bus:
6477027117
| Book Showing | Email a Friend |
Jump To:
At a Glance:
| Type: | Freehold - Detached |
| Area: | Peel |
| Municipality: | Brampton |
| Neighbourhood: | Northwest Brampton |
| Style: | 2-Storey |
| Lot Size: | x 88.94(Feet) |
| Approximate Age: | 6-15 |
| Tax: | $7,371.63 |
| Maintenance Fee: | $0 |
| Beds: | 4+2 |
| Baths: | 4 |
| Garage: | 0 |
| Fireplace: | N |
| Air Conditioning: | |
| Pool: | None |
Locatin Map:
Payment Calculator:

Listing added to your favorite list
Looking for resale homes?

By agreeing to Terms of Use, you will have ability to search up to 292174 listings and access to richer information than found on REALTOR.ca through my website.

