
![]()
$599,900
Available - For Sale
Listing ID: X12172728
26 Haggart Stre , Perth, K7H 2Z4, Lanark
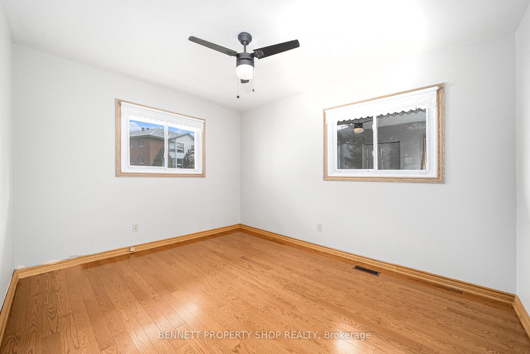
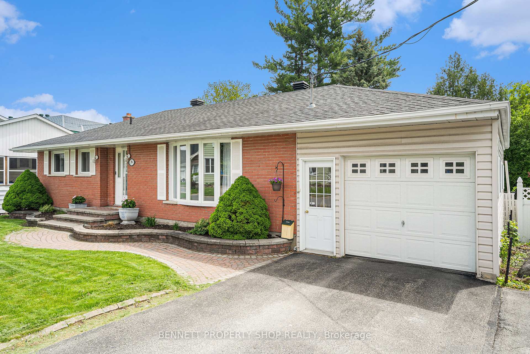
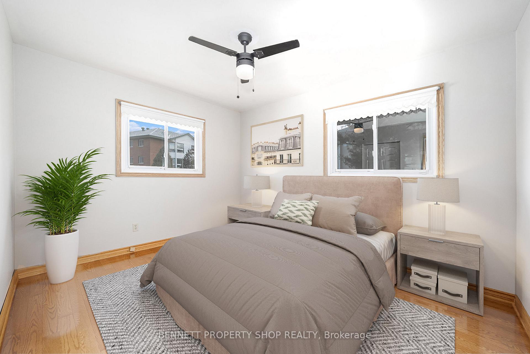
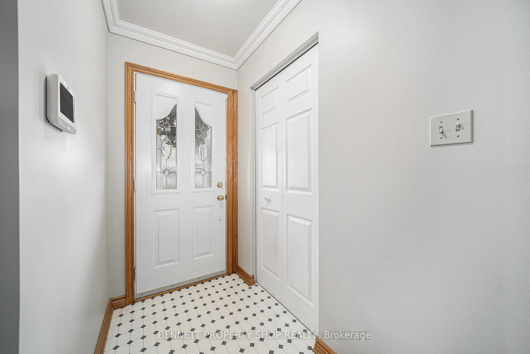
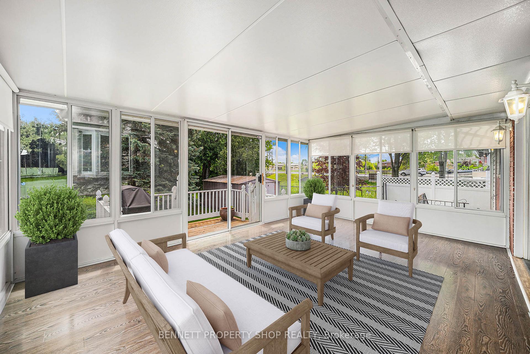
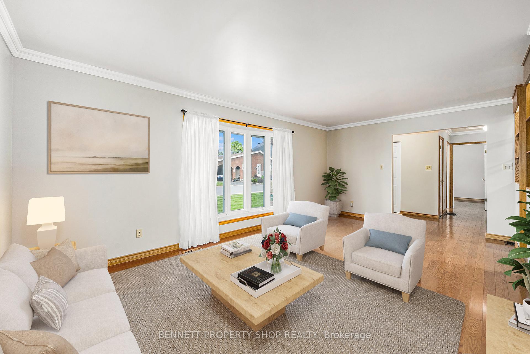

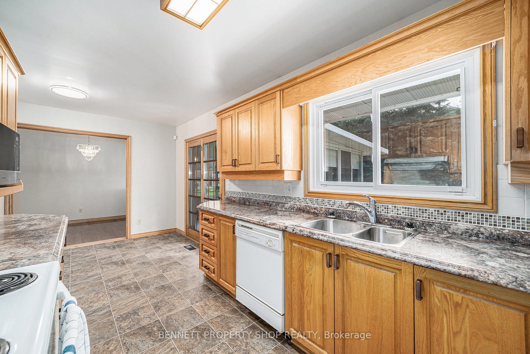
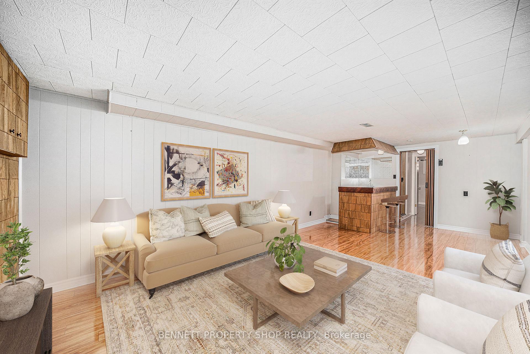
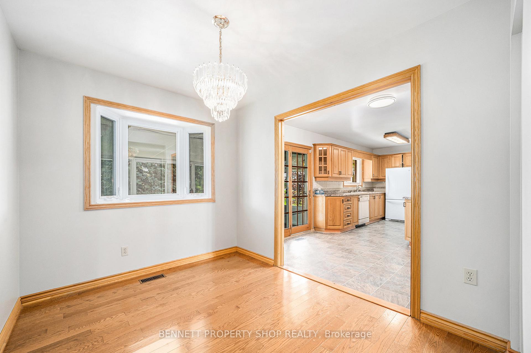
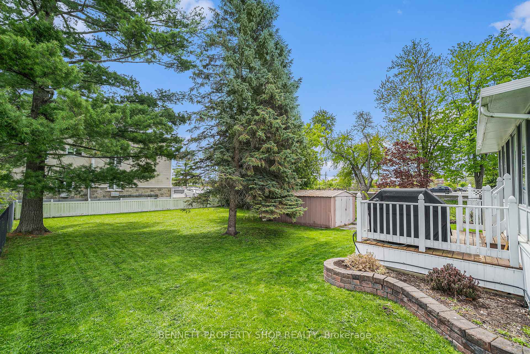
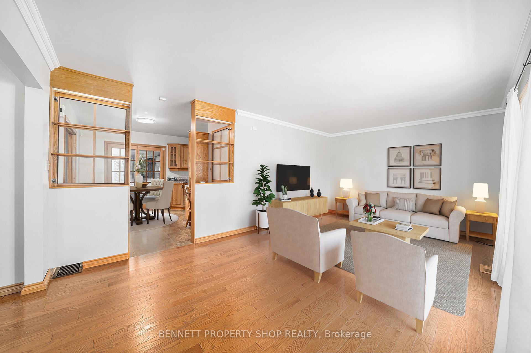
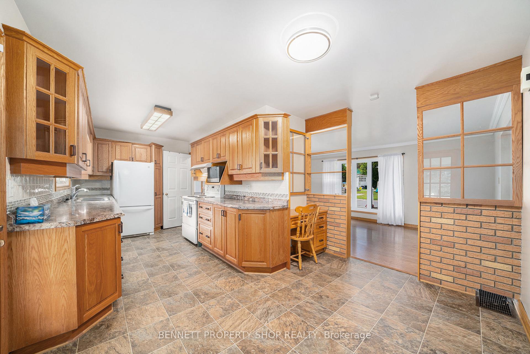
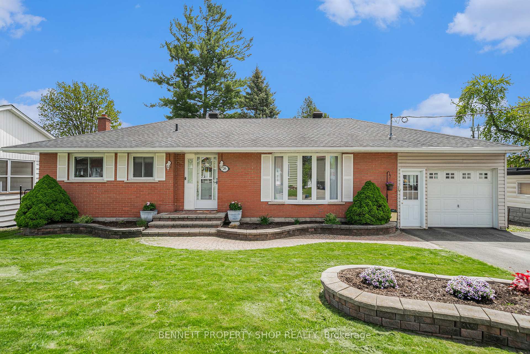
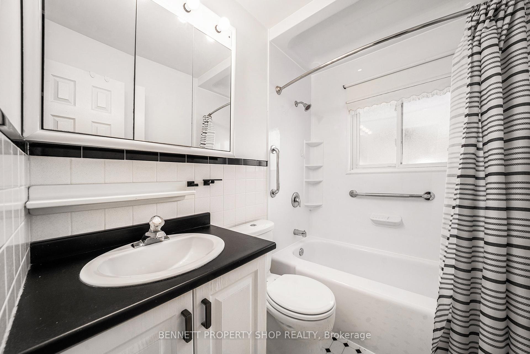
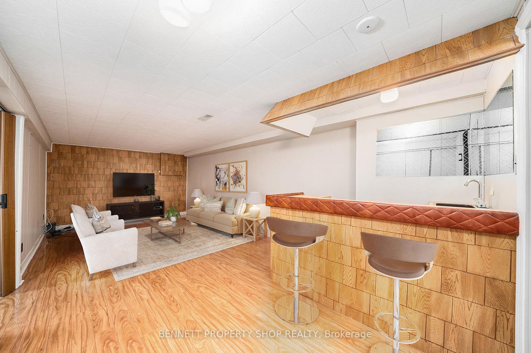
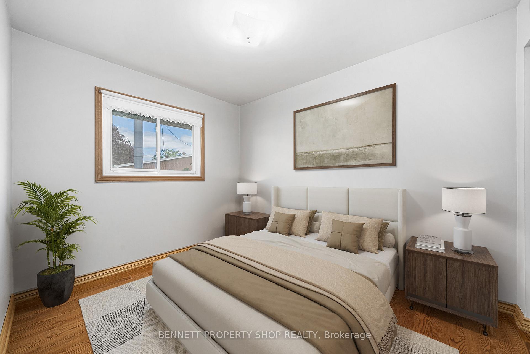
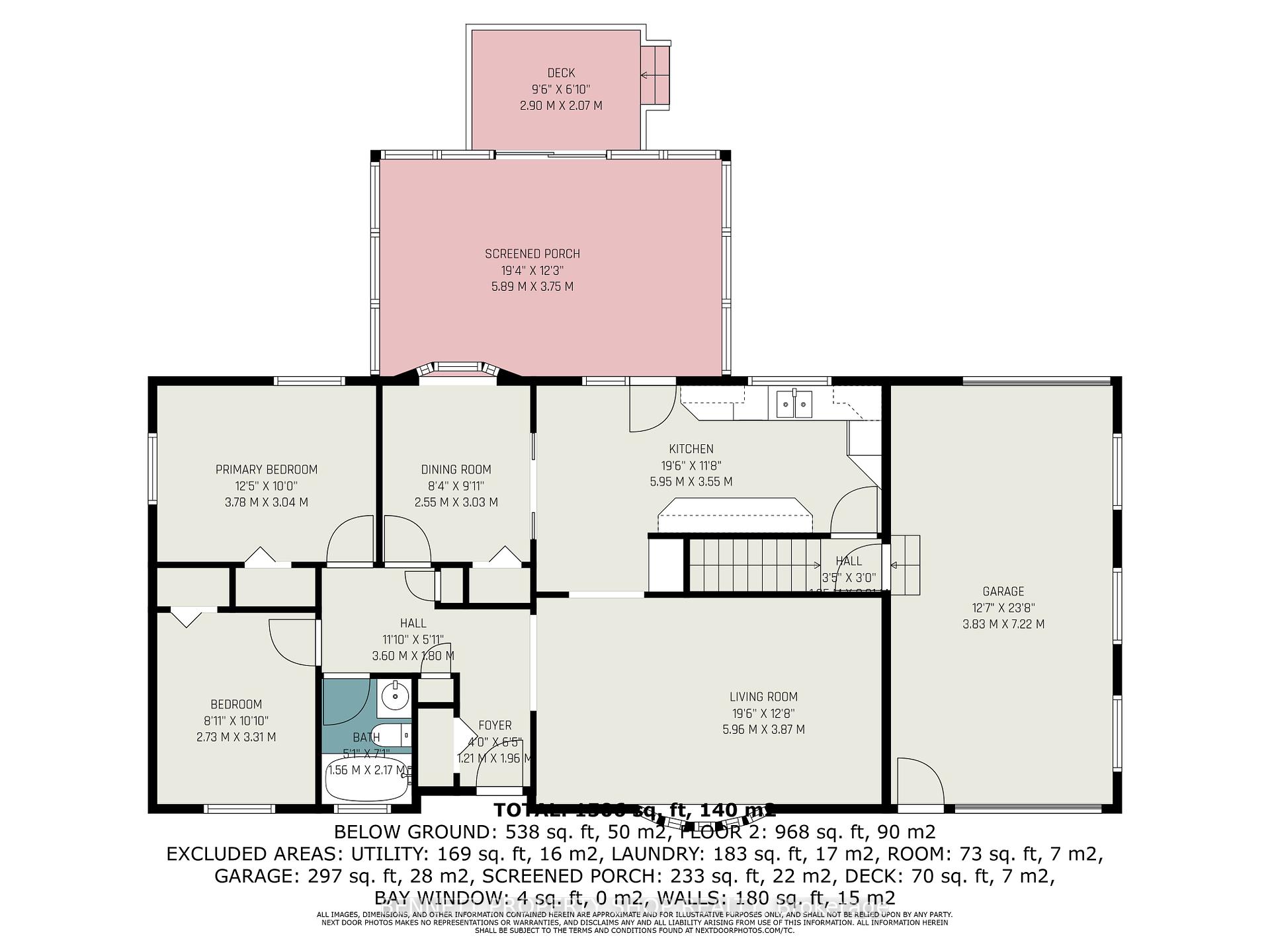
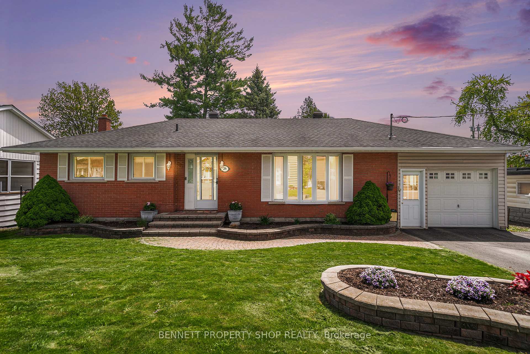
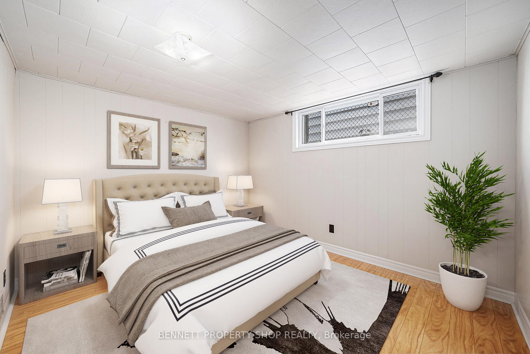
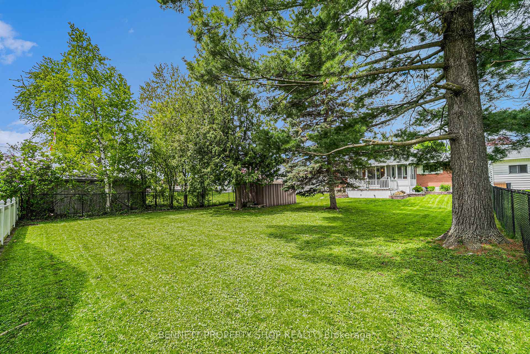
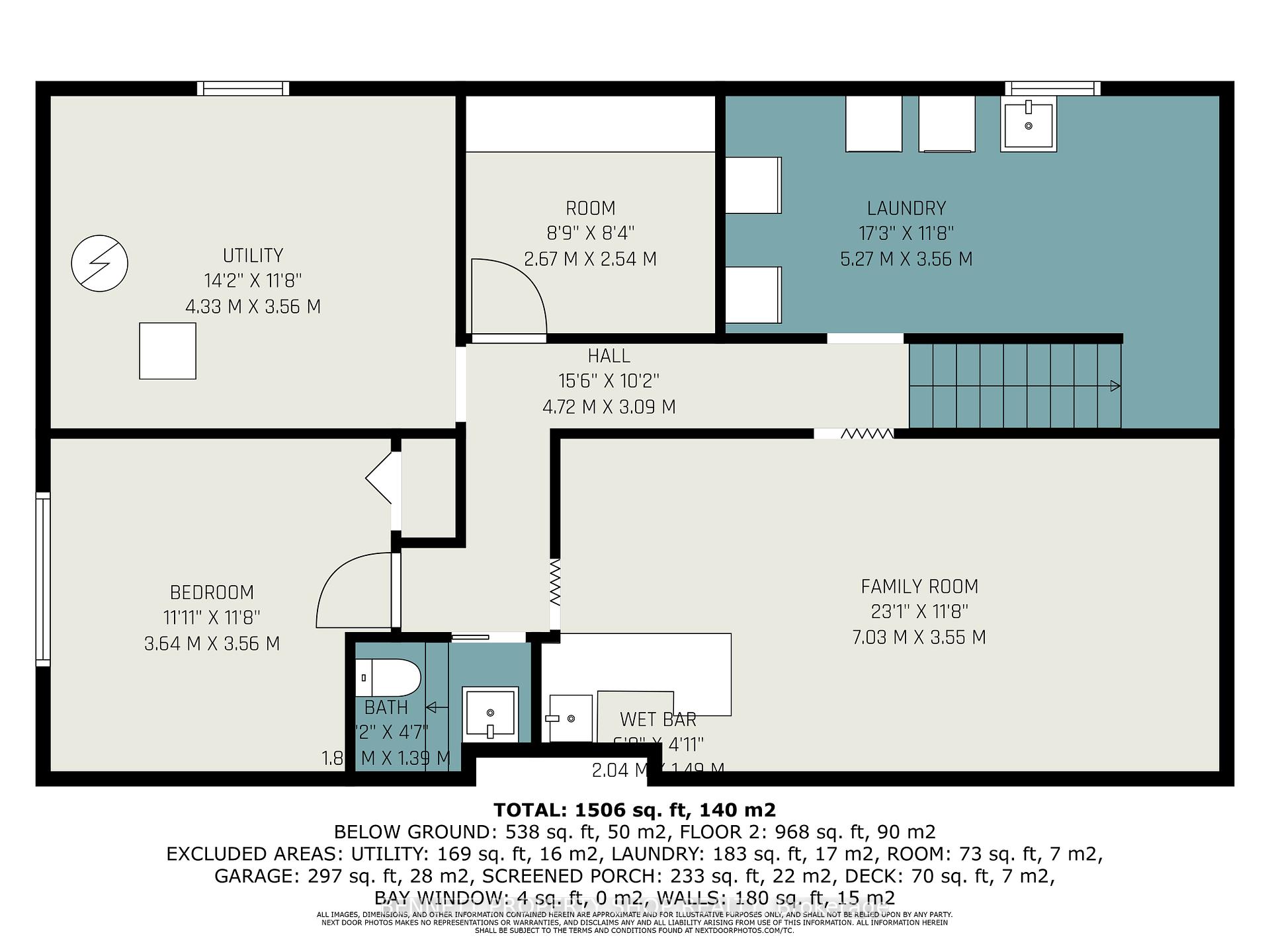
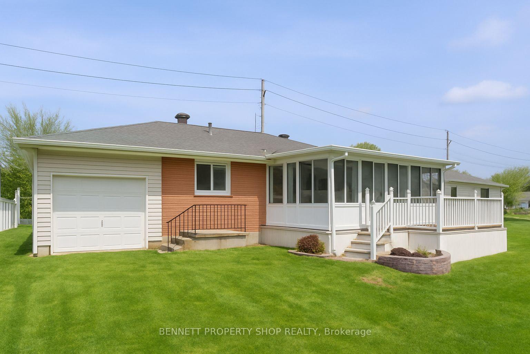























| Welcome to this delightful bungalow nestled in one of Ontario's most picturesque heritage towns, Perth. Perfectly situated within walking distance to all the town's beloved amenities, this home offers the ideal blend of small-town charm and everyday convenience. Step inside to discover a warm and inviting interior that includes a sun-soaked gorgeous sunroom - perfect for your morning coffee or relaxing with a good book. The main floor is filled with natural light and offers an easy, functional layout. The finished basement expands your living space with a cozy family room complete with a bar, ideal for entertaining. You'll also find an additional bedroom downstairs, great for guests or as a private office. Outside, enjoy the large, fenced lot, perfect for children, pets, or summer gatherings. Enjoy outdoor BBQ's with Natural Gas Hookup and plenty of room for a garden or even a future pool. Living in Perth means embracing a lifestyle rich in culture and community. Stroll to the farmers market, quaint boutiques, local restaurants, and the Tay River - all just steps from your front door. Take in performances at the Studio Theatre or explore the beauty of Stewart Park, one of Ontario's most photographed green spaces. Whether you're downsizing, buying your first home, or seeking a peaceful retreat, this charming bungalow has it all - character, location, and value. Come and see why so many fall in love with life in Perth! |
| Price | $599,900 |
| Taxes: | $3386.78 |
| Assessment Year: | 2024 |
| Occupancy: | Vacant |
| Address: | 26 Haggart Stre , Perth, K7H 2Z4, Lanark |
| Directions/Cross Streets: | Dummond/Haggart |
| Rooms: | 5 |
| Rooms +: | 3 |
| Bedrooms: | 2 |
| Bedrooms +: | 1 |
| Family Room: | F |
| Basement: | Full, Partially Fi |
| Level/Floor | Room | Length(ft) | Width(ft) | Descriptions | |
| Room 1 | Main | Foyer | 3.97 | 6.43 | |
| Room 2 | Main | Living Ro | 19.55 | 12.69 | |
| Room 3 | Main | Kitchen | 19.52 | 11.64 | Eat-in Kitchen |
| Room 4 | Main | Dining Ro | 8.36 | 9.94 | |
| Room 5 | Main | Primary B | 12.4 | 9.97 | |
| Room 6 | Main | Bedroom | 8.95 | 10.86 | |
| Room 7 | Main | Bathroom | 5.12 | 7.12 | |
| Room 8 | Lower | Family Ro | 23.06 | 11.64 | |
| Room 9 | Lower | Other | 6.69 | 4.89 | Wet Bar |
| Room 10 | Lower | Bedroom 3 | 11.94 | 11.68 | |
| Room 11 | Lower | Utility R | 14.2 | 11.68 | |
| Room 12 | Lower | Other | 8.76 | 8.33 | |
| Room 13 | Lower | Laundry | 17.29 | 11.68 | |
| Room 14 | Lower | Powder Ro | 5.9 | 4.56 |
| Washroom Type | No. of Pieces | Level |
| Washroom Type 1 | 2 | Lower |
| Washroom Type 2 | 3 | Main |
| Washroom Type 3 | 0 | |
| Washroom Type 4 | 0 | |
| Washroom Type 5 | 0 |
| Total Area: | 0.00 |
| Property Type: | Detached |
| Style: | Bungalow |
| Exterior: | Brick, Vinyl Siding |
| Garage Type: | Attached |
| (Parking/)Drive: | Lane |
| Drive Parking Spaces: | 1 |
| Park #1 | |
| Parking Type: | Lane |
| Park #2 | |
| Parking Type: | Lane |
| Pool: | None |
| Other Structures: | Fence - Full, |
| Approximatly Square Footage: | 700-1100 |
| Property Features: | School, Hospital |
| CAC Included: | N |
| Water Included: | N |
| Cabel TV Included: | N |
| Common Elements Included: | N |
| Heat Included: | N |
| Parking Included: | N |
| Condo Tax Included: | N |
| Building Insurance Included: | N |
| Fireplace/Stove: | N |
| Heat Type: | Forced Air |
| Central Air Conditioning: | Central Air |
| Central Vac: | N |
| Laundry Level: | Syste |
| Ensuite Laundry: | F |
| Sewers: | Sewer |
| Utilities-Hydro: | Y |
$
%
Years
This calculator is for demonstration purposes only. Always consult a professional
financial advisor before making personal financial decisions.
| Although the information displayed is believed to be accurate, no warranties or representations are made of any kind. |
| BENNETT PROPERTY SHOP REALTY |
- Listing -1 of 0
|
|

Sachi Patel
Broker
Dir:
647-702-7117
Bus:
6477027117
| Book Showing | Email a Friend |
Jump To:
At a Glance:
| Type: | Freehold - Detached |
| Area: | Lanark |
| Municipality: | Perth |
| Neighbourhood: | 907 - Perth |
| Style: | Bungalow |
| Lot Size: | x 150.29(Feet) |
| Approximate Age: | |
| Tax: | $3,386.78 |
| Maintenance Fee: | $0 |
| Beds: | 2+1 |
| Baths: | 2 |
| Garage: | 0 |
| Fireplace: | N |
| Air Conditioning: | |
| Pool: | None |
Locatin Map:
Payment Calculator:

Listing added to your favorite list
Looking for resale homes?

By agreeing to Terms of Use, you will have ability to search up to 292174 listings and access to richer information than found on REALTOR.ca through my website.

