
![]()
$539,000
Available - For Sale
Listing ID: X12172767
92 Short Aven , Kawartha Lakes, K9V 1J6, Kawartha Lakes
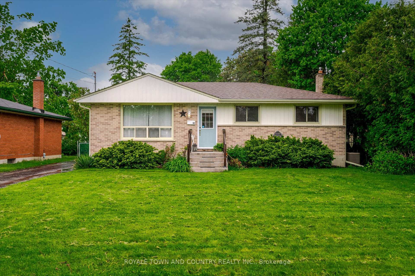
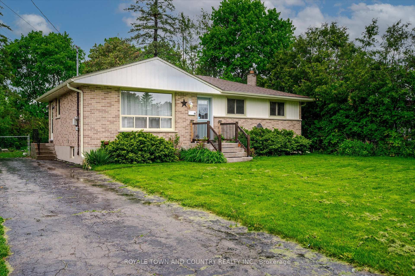
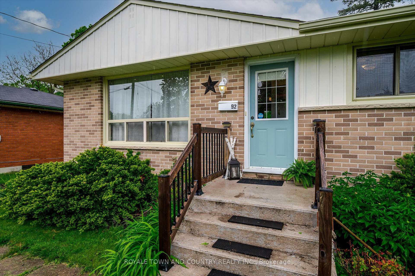
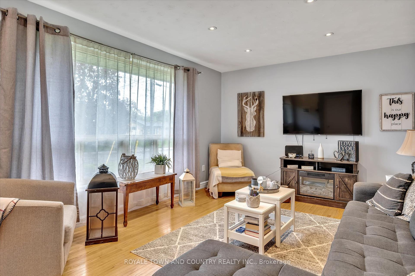
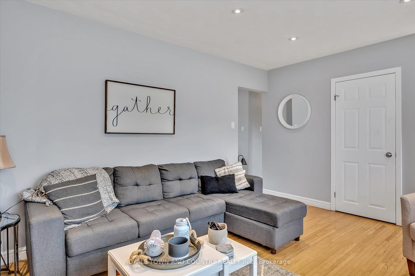
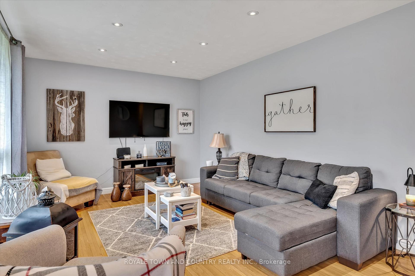
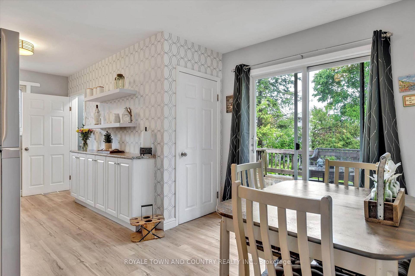

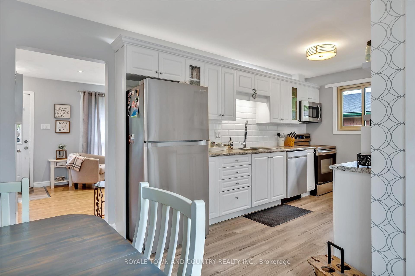
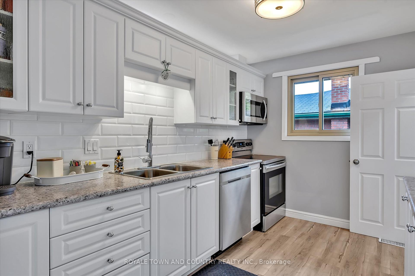
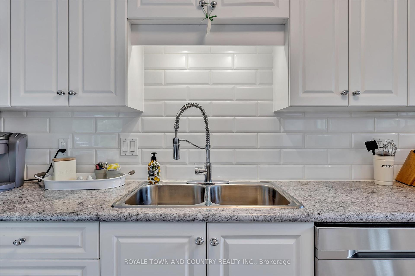
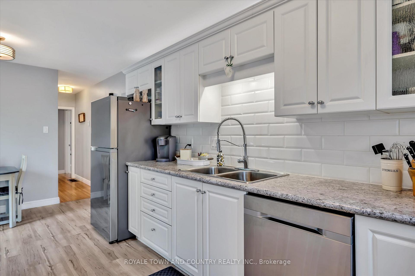
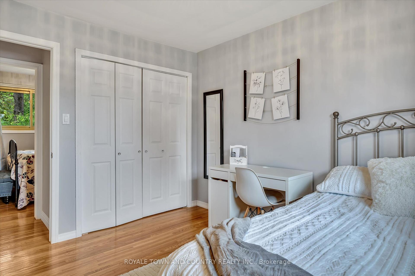

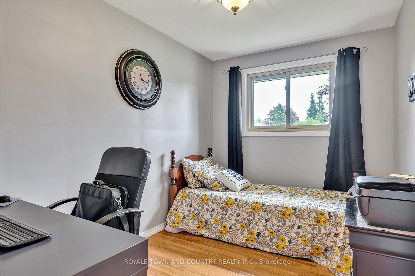
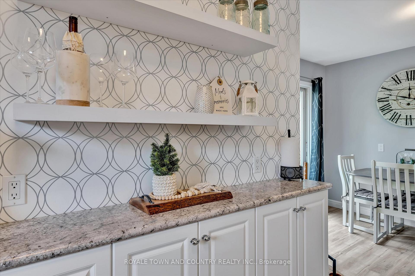
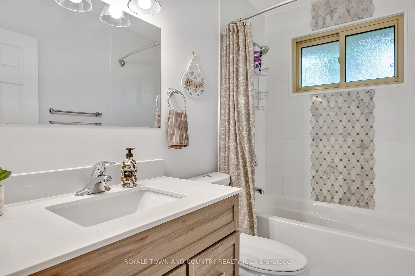
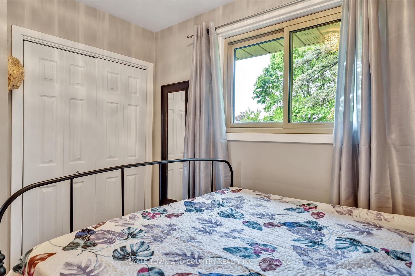
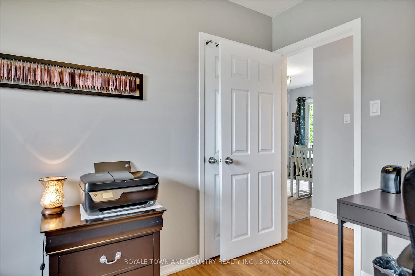
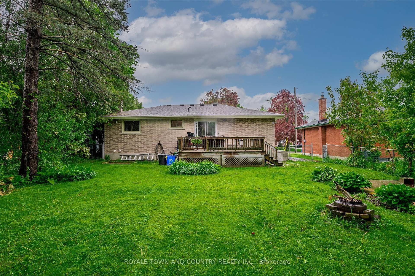
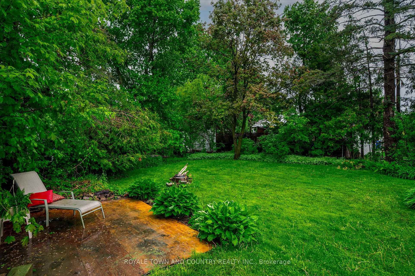
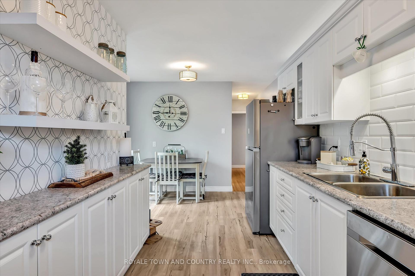
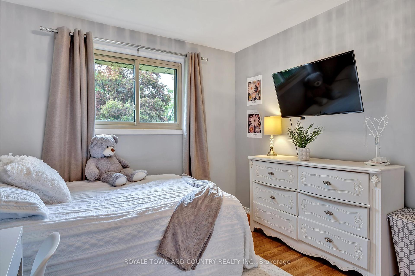
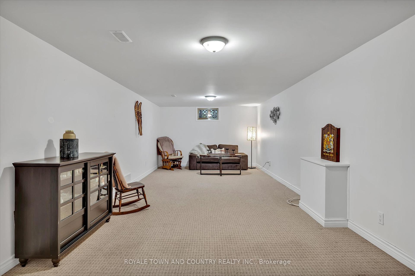

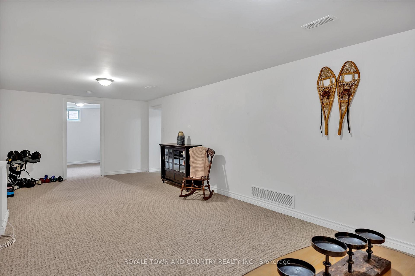
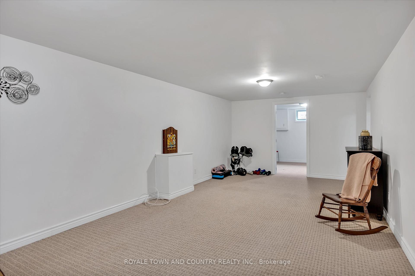
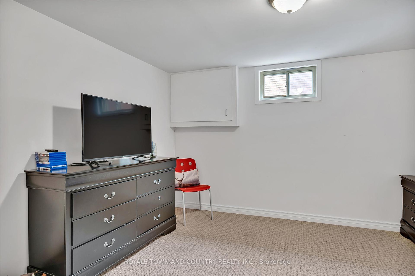
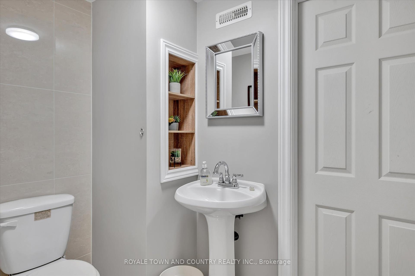

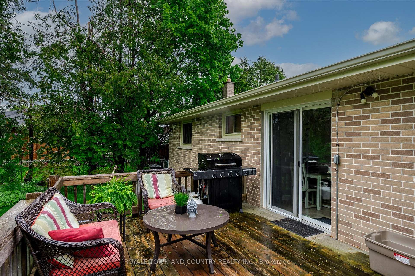
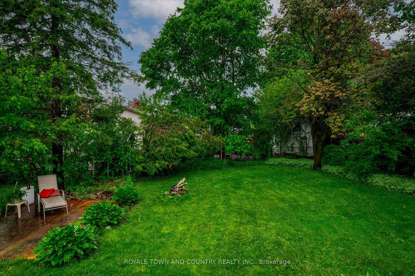
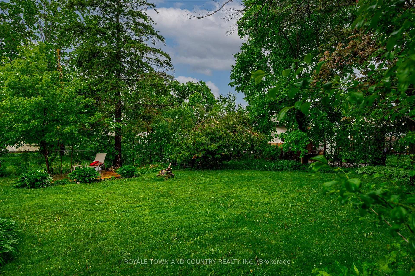
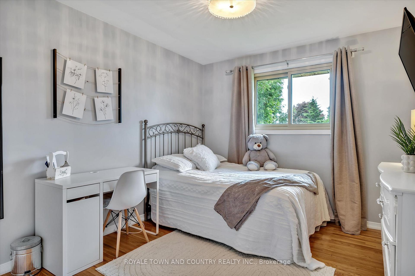


































| Absolutely Adorable In-Town Bungalow with Great Curb Appeal! Welcome to this charming 3-bedroom bungalow located right in town, close to all the amenities you need shops, schools, parks, and more! From the moment you arrive, youll be impressed by the fantastic curb appeal and welcoming vibe of this sweet home. Step inside to find a bright and spacious living room with large windows that let in tons of natural light, creating a cozy and cheerful atmosphere. The main floor features three comfortable bedrooms, perfect for a growing family, downsizers, or first-time buyers. One of the standout features of this home is the separate side entrance, offering private access to the basement ideal for an in-law suite, extended family, or future income potential.Outside, the large backyard offers endless possibilities room to garden, relax, entertain, or let the kids and pets play freely.If youre looking for a home thats move-in ready, filled with character, and close to everything, this one checks all the boxes! |
| Price | $539,000 |
| Taxes: | $2990.70 |
| Assessment Year: | 2025 |
| Occupancy: | Owner |
| Address: | 92 Short Aven , Kawartha Lakes, K9V 1J6, Kawartha Lakes |
| Acreage: | < .50 |
| Directions/Cross Streets: | St. David Street & Short Avenue |
| Rooms: | 3 |
| Rooms +: | 4 |
| Bedrooms: | 3 |
| Bedrooms +: | 1 |
| Family Room: | T |
| Basement: | Full |
| Level/Floor | Room | Length(ft) | Width(ft) | Descriptions | |
| Room 1 | Main | Living Ro | 11.45 | 17.06 | |
| Room 2 | Main | Kitchen | 7.81 | 11.18 | |
| Room 3 | Main | Dining Ro | 11.48 | 8.3 | |
| Room 4 | Main | Bathroom | 8.07 | 4.92 | 4 Pc Bath |
| Room 5 | Main | Bedroom | 11.41 | 8 | |
| Room 6 | Main | Bedroom 2 | 11.45 | 10.07 | |
| Room 7 | Main | Bedroom 3 | 9.38 | 10.99 | |
| Room 8 | Lower | Other | 7.94 | 11.05 | |
| Room 9 | Lower | Bedroom 4 | 11.32 | 10.46 | |
| Room 10 | Lower | Recreatio | 11.28 | 27.26 | |
| Room 11 | Lower | Bathroom | 7.05 | 4.36 | 2 Pc Bath |
| Room 12 | Lower | Laundry | 11.45 | 14.17 | |
| Room 13 | Lower | Utility R | 11.51 | 7.61 |
| Washroom Type | No. of Pieces | Level |
| Washroom Type 1 | 4 | Main |
| Washroom Type 2 | 2 | Lower |
| Washroom Type 3 | 0 | |
| Washroom Type 4 | 0 | |
| Washroom Type 5 | 0 |
| Total Area: | 0.00 |
| Property Type: | Detached |
| Style: | Bungalow-Raised |
| Exterior: | Aluminum Siding, Brick |
| Garage Type: | None |
| (Parking/)Drive: | Private |
| Drive Parking Spaces: | 3 |
| Park #1 | |
| Parking Type: | Private |
| Park #2 | |
| Parking Type: | Private |
| Pool: | None |
| Approximatly Square Footage: | 700-1100 |
| Property Features: | Fenced Yard, School |
| CAC Included: | N |
| Water Included: | N |
| Cabel TV Included: | N |
| Common Elements Included: | N |
| Heat Included: | N |
| Parking Included: | N |
| Condo Tax Included: | N |
| Building Insurance Included: | N |
| Fireplace/Stove: | N |
| Heat Type: | Forced Air |
| Central Air Conditioning: | Central Air |
| Central Vac: | N |
| Laundry Level: | Syste |
| Ensuite Laundry: | F |
| Sewers: | Sewer |
| Utilities-Cable: | A |
| Utilities-Hydro: | Y |
$
%
Years
This calculator is for demonstration purposes only. Always consult a professional
financial advisor before making personal financial decisions.
| Although the information displayed is believed to be accurate, no warranties or representations are made of any kind. |
| ROYALE TOWN AND COUNTRY REALTY INC. |
- Listing -1 of 0
|
|

Sachi Patel
Broker
Dir:
647-702-7117
Bus:
6477027117
| Virtual Tour | Book Showing | Email a Friend |
Jump To:
At a Glance:
| Type: | Freehold - Detached |
| Area: | Kawartha Lakes |
| Municipality: | Kawartha Lakes |
| Neighbourhood: | Lindsay |
| Style: | Bungalow-Raised |
| Lot Size: | x 124.46(Feet) |
| Approximate Age: | |
| Tax: | $2,990.7 |
| Maintenance Fee: | $0 |
| Beds: | 3+1 |
| Baths: | 2 |
| Garage: | 0 |
| Fireplace: | N |
| Air Conditioning: | |
| Pool: | None |
Locatin Map:
Payment Calculator:

Listing added to your favorite list
Looking for resale homes?

By agreeing to Terms of Use, you will have ability to search up to 292174 listings and access to richer information than found on REALTOR.ca through my website.

