
![]()
$698,000
Available - For Sale
Listing ID: C12172771
224 King Stre West , Toronto, M5H 0A6, Toronto
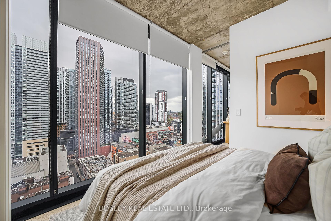
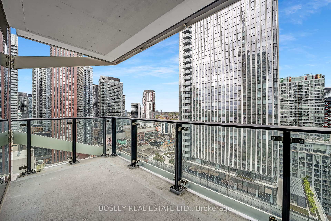
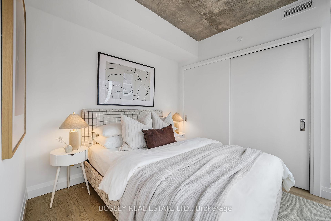
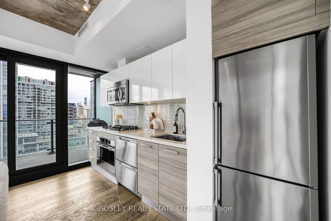
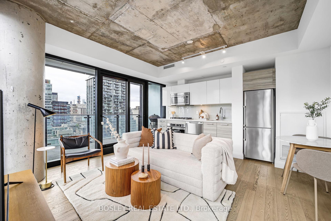
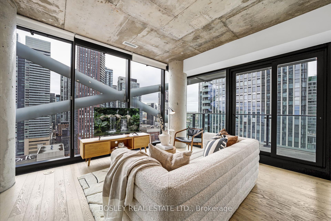
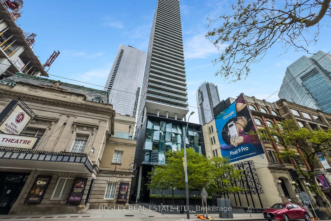
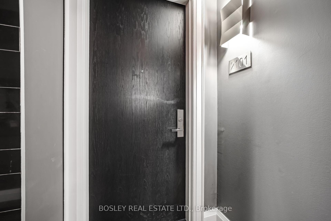
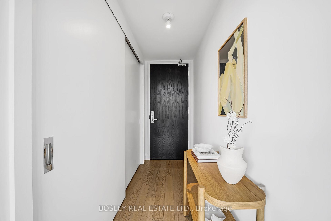

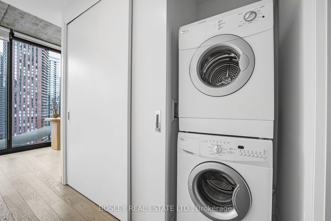
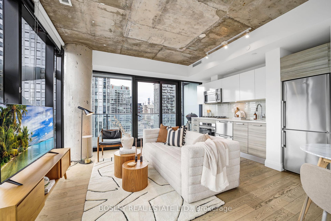
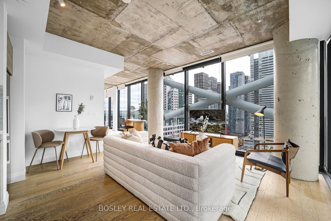
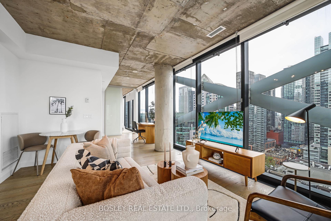
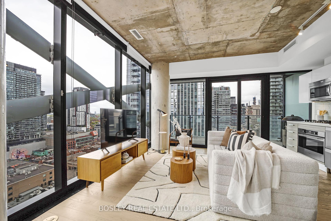
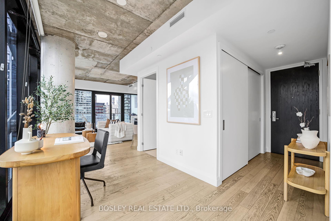
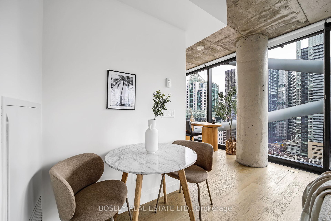
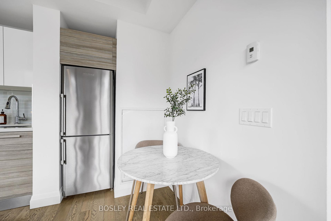
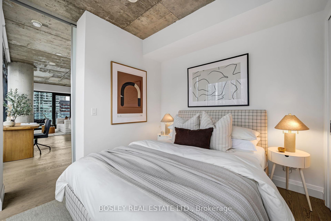
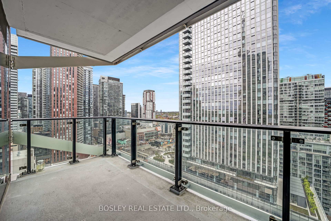
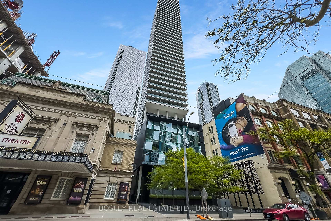
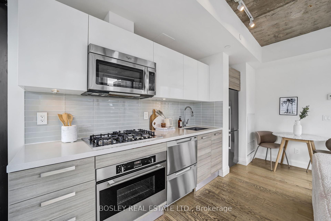
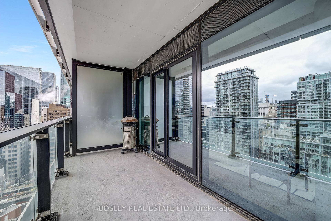
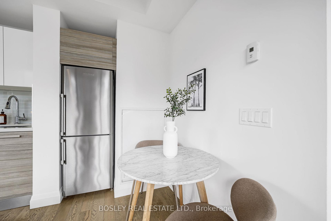
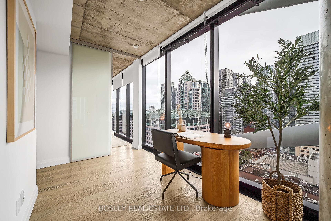
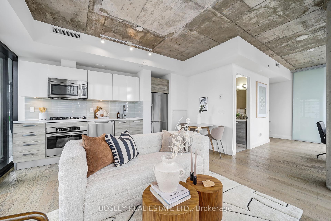
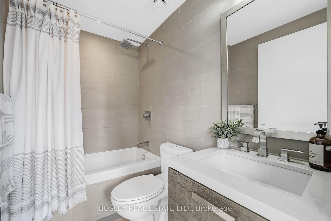
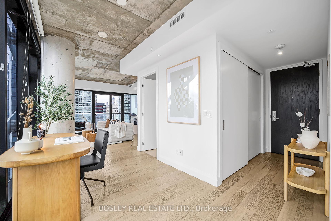
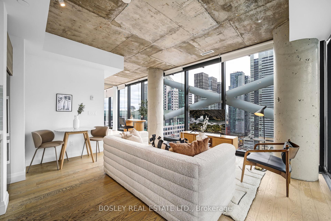
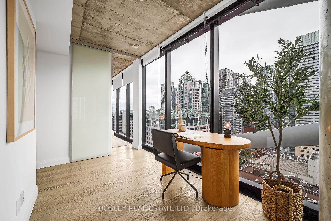
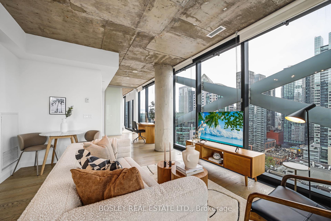
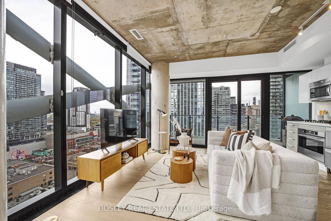
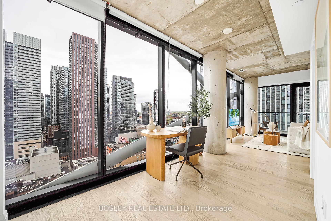
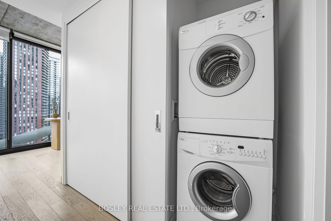
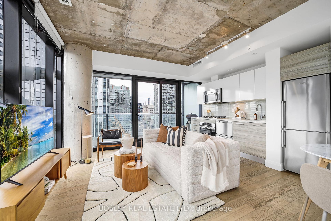
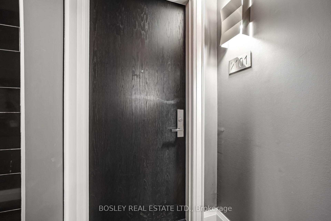
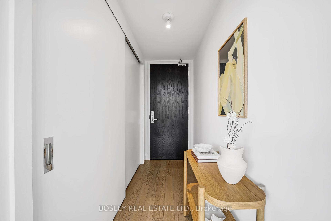
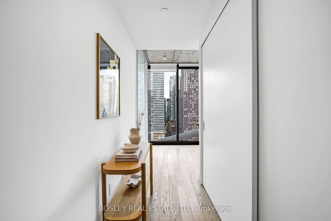
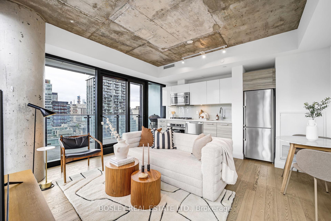
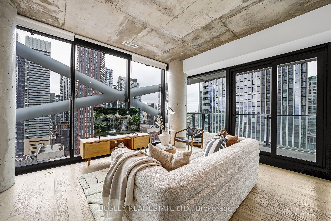
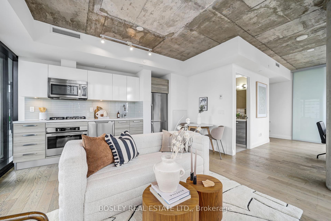
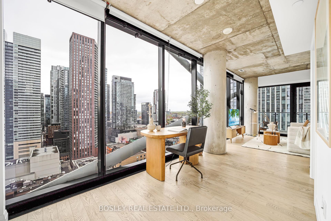
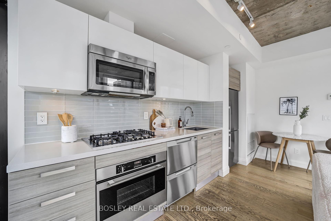
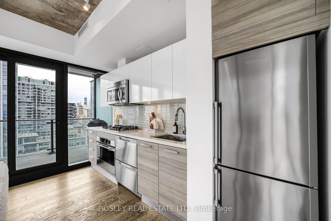
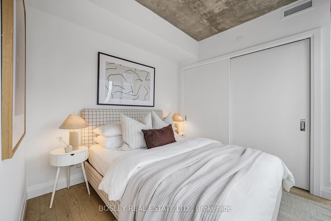
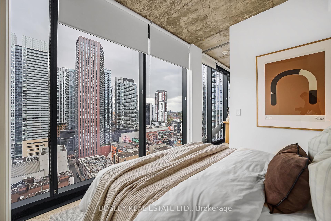
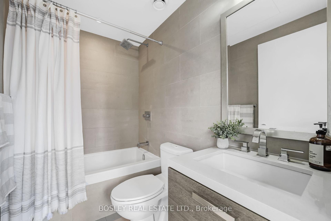
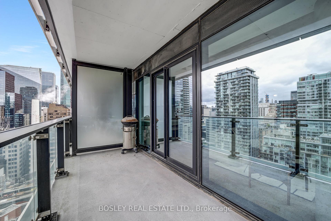
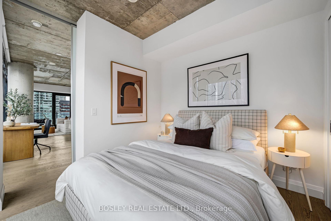
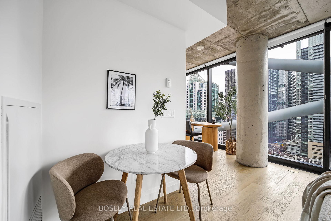


















































| Stylish North-West Facing 1 Bed + Den Soft Loft With Urban Sophistication. Welcome To This Architecturally Striking Suite Featuring Floor-To-Ceiling Window Walls And Soaring 9' Cement Ceilings Complete The Modern Industrial Vibe. The Open-Concept Layout Showcases A Scavolini Kitchen With Caesarstone Countertops, 5-Burner Fulgor Gas Range, And Premium Blomberg & Fisher & Paykel Stainless Steel Appliances. The Spacious Primary Bedroom Offers Comfort And Privacy, While The Den Adds The Flexibility Of A Home Office. Step Out Onto The Balcony, Perfect For Outdoor Dining With A Gas BBQ Hookup-A Rare Downtown Feature. Admire The Sweeping City Views Of Vibrant King Street, Roy Thomson Hall, The Royal Alex Theatre, And The Historic St. Andrew's Church (Circa 1800's). Building Amenities Include A 6th Floor Outdoor Pool & Sun Lounge, A Fully-Equipped Gym, Stylish Party Room With Kitchen, And 24-Hour Concierge. Just Steps To The PATH, TTC, Theatres, Dining, And All Downtown Has To Offer - With A 100 Walk Score! |
| Price | $698,000 |
| Taxes: | $3061.44 |
| Occupancy: | Vacant |
| Address: | 224 King Stre West , Toronto, M5H 0A6, Toronto |
| Postal Code: | M5H 0A6 |
| Province/State: | Toronto |
| Directions/Cross Streets: | King & Simcoe St. |
| Level/Floor | Room | Length(ft) | Width(ft) | Descriptions | |
| Room 1 | Main | Living Ro | 13.61 | 14.01 | Laminate, W/O To Balcony, Window Floor to Ceil |
| Room 2 | Main | Kitchen | 13.61 | 14.01 | Laminate, Stainless Steel Appl, Stone Counters |
| Room 3 | Main | Den | 7.9 | 12.89 | Laminate, Window Floor to Ceil |
| Room 4 | Main | Primary B | 9.51 | 9.18 | Laminate, Closet, Window Floor to Ceil |
| Washroom Type | No. of Pieces | Level |
| Washroom Type 1 | 4 | Main |
| Washroom Type 2 | 0 | |
| Washroom Type 3 | 0 | |
| Washroom Type 4 | 0 | |
| Washroom Type 5 | 0 |
| Total Area: | 0.00 |
| Sprinklers: | Conc |
| Washrooms: | 1 |
| Heat Type: | Heat Pump |
| Central Air Conditioning: | Central Air |
$
%
Years
This calculator is for demonstration purposes only. Always consult a professional
financial advisor before making personal financial decisions.
| Although the information displayed is believed to be accurate, no warranties or representations are made of any kind. |
| BOSLEY REAL ESTATE LTD. |
- Listing -1 of 0
|
|

Sachi Patel
Broker
Dir:
647-702-7117
Bus:
6477027117
| Book Showing | Email a Friend |
Jump To:
At a Glance:
| Type: | Com - Condo Apartment |
| Area: | Toronto |
| Municipality: | Toronto C01 |
| Neighbourhood: | Waterfront Communities C1 |
| Style: | Apartment |
| Lot Size: | x 0.00() |
| Approximate Age: | |
| Tax: | $3,061.44 |
| Maintenance Fee: | $556.36 |
| Beds: | 1+1 |
| Baths: | 1 |
| Garage: | 0 |
| Fireplace: | N |
| Air Conditioning: | |
| Pool: |
Locatin Map:
Payment Calculator:

Listing added to your favorite list
Looking for resale homes?

By agreeing to Terms of Use, you will have ability to search up to 292174 listings and access to richer information than found on REALTOR.ca through my website.

