
![]()
$3,550
Available - For Rent
Listing ID: W12172809
5650 Haddon Hall Road , Mississauga, L5M 5G3, Peel
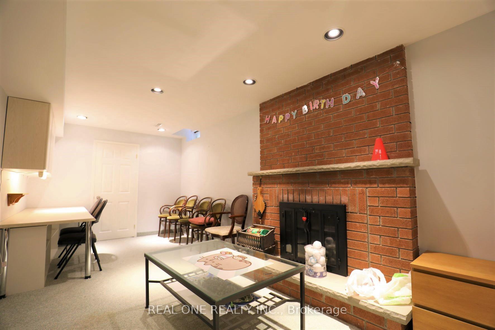
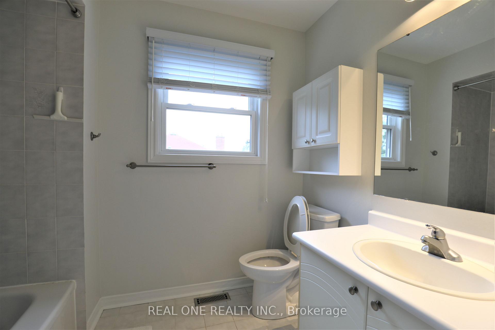
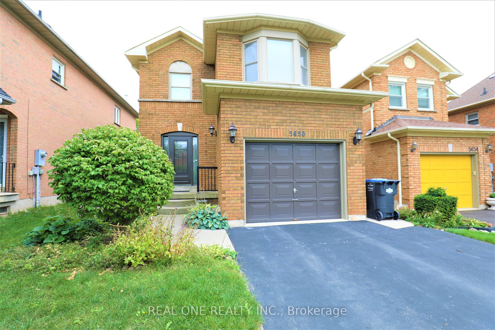
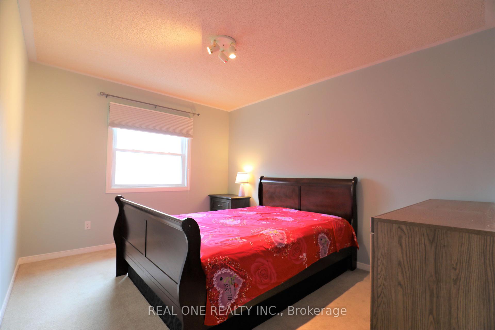
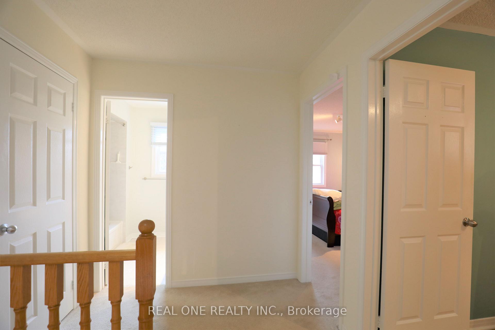
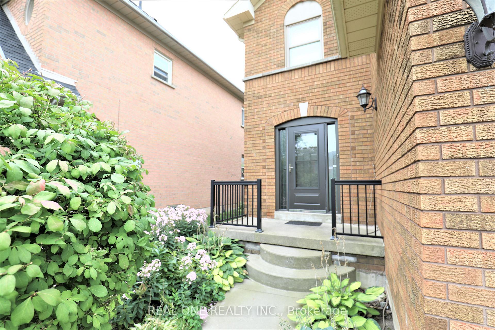
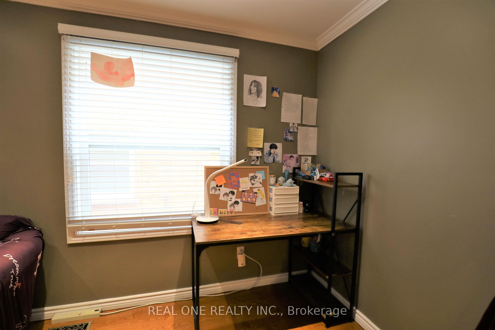
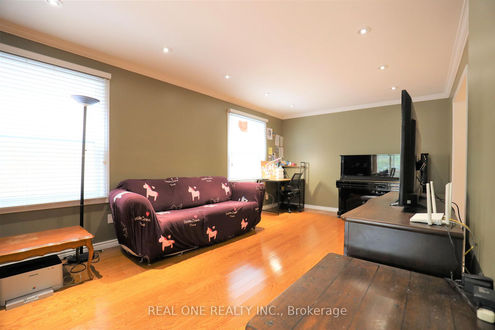
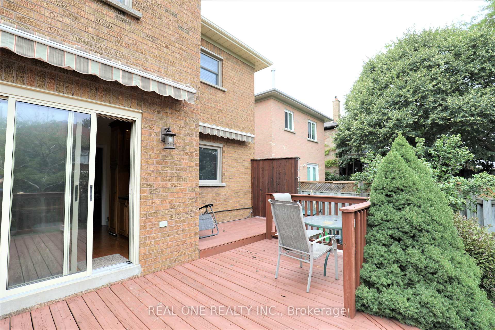
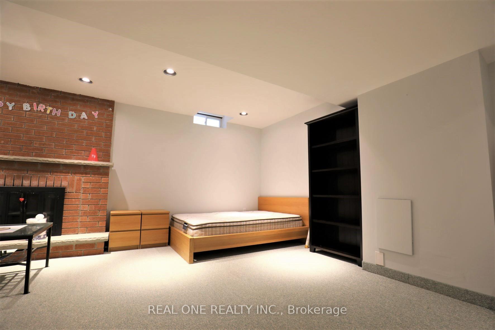
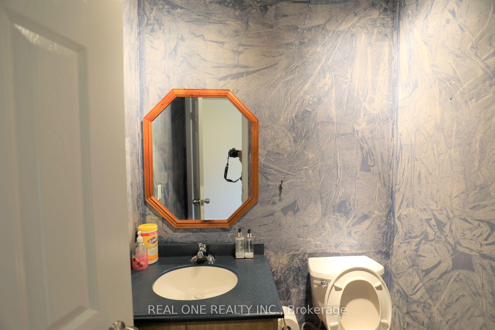
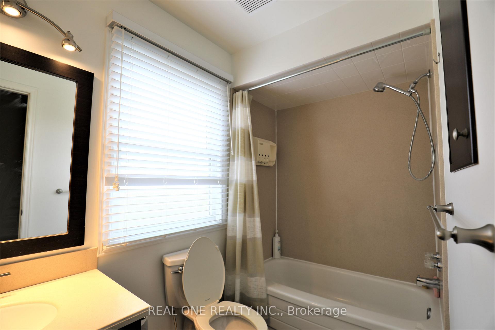
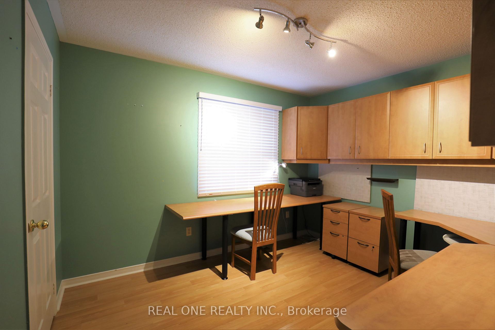
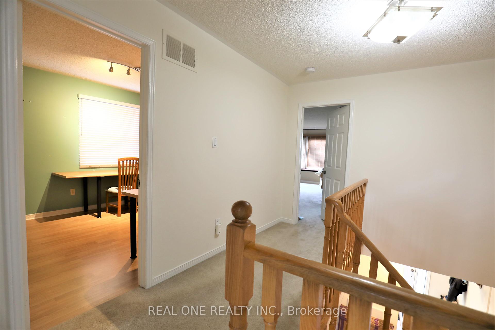

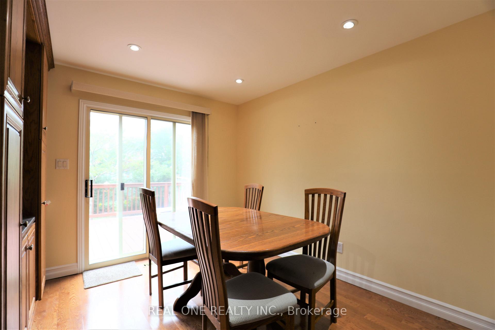
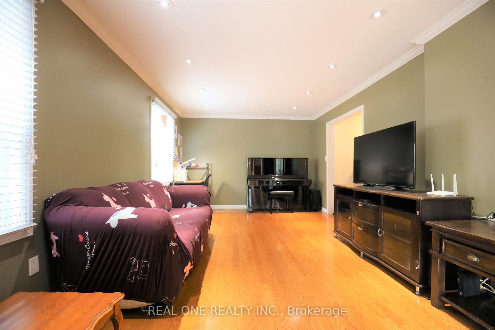
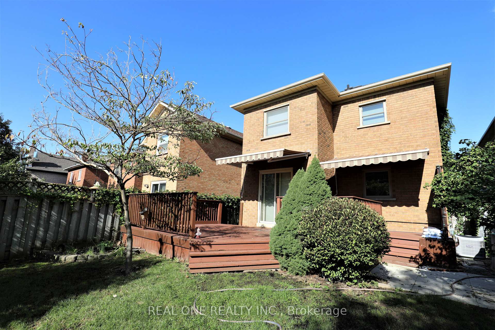
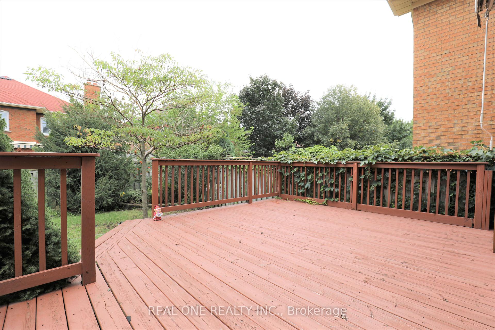
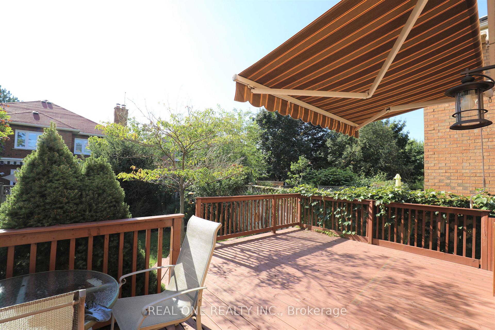
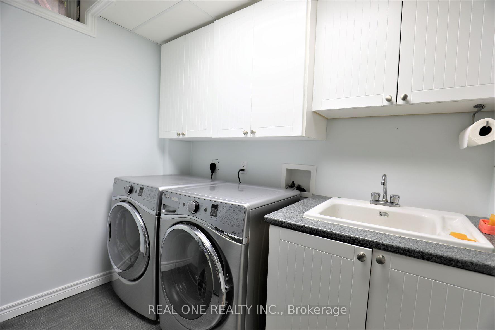
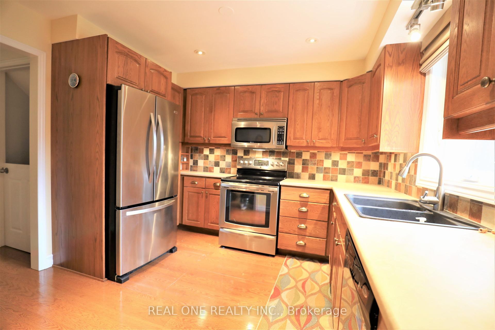

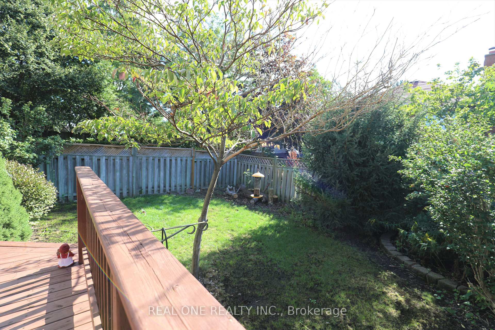
























| In The Heart Of The Central Erin Mills Area, Walking Distance To Top Ranked High school John Fraser, Middlebury, Thomas Schools, Parks, Mall, Community Ctr, Credit Valley Hosp, Minutes To All Hwys, Fabulous 3 Bedroom 2 Story Detached House, Fully Renovated Basement With More Living And Working Spaces. Hardwood Flooring On The Main Floor, Full Appliance Kitchen, Large And Bright Master Bedroom, Upper Level 2 Full Baths Rooms, Laundry W/Sink, Quiet Backyard With Large Deck |
| Price | $3,550 |
| Taxes: | $0.00 |
| Occupancy: | Tenant |
| Address: | 5650 Haddon Hall Road , Mississauga, L5M 5G3, Peel |
| Directions/Cross Streets: | Erin Mills Parkway / Banfield |
| Rooms: | 9 |
| Bedrooms: | 3 |
| Bedrooms +: | 1 |
| Family Room: | T |
| Basement: | Finished |
| Furnished: | Furn |
| Washroom Type | No. of Pieces | Level |
| Washroom Type 1 | 3 | Second |
| Washroom Type 2 | 3 | Second |
| Washroom Type 3 | 2 | Main |
| Washroom Type 4 | 0 | |
| Washroom Type 5 | 0 |
| Total Area: | 0.00 |
| Property Type: | Detached |
| Style: | 2-Storey |
| Exterior: | Brick |
| Garage Type: | Attached |
| Drive Parking Spaces: | 2 |
| Pool: | None |
| Laundry Access: | In-Suite Laun |
| Approximatly Square Footage: | 1500-2000 |
| CAC Included: | N |
| Water Included: | N |
| Cabel TV Included: | N |
| Common Elements Included: | N |
| Heat Included: | N |
| Parking Included: | Y |
| Condo Tax Included: | N |
| Building Insurance Included: | N |
| Fireplace/Stove: | Y |
| Heat Type: | Forced Air |
| Central Air Conditioning: | Central Air |
| Central Vac: | N |
| Laundry Level: | Syste |
| Ensuite Laundry: | F |
| Sewers: | Sewer |
| Although the information displayed is believed to be accurate, no warranties or representations are made of any kind. |
| REAL ONE REALTY INC. |
- Listing -1 of 0
|
|

Sachi Patel
Broker
Dir:
647-702-7117
Bus:
6477027117
| Book Showing | Email a Friend |
Jump To:
At a Glance:
| Type: | Freehold - Detached |
| Area: | Peel |
| Municipality: | Mississauga |
| Neighbourhood: | Central Erin Mills |
| Style: | 2-Storey |
| Lot Size: | x 0.00() |
| Approximate Age: | |
| Tax: | $0 |
| Maintenance Fee: | $0 |
| Beds: | 3+1 |
| Baths: | 3 |
| Garage: | 0 |
| Fireplace: | Y |
| Air Conditioning: | |
| Pool: | None |
Locatin Map:

Listing added to your favorite list
Looking for resale homes?

By agreeing to Terms of Use, you will have ability to search up to 294254 listings and access to richer information than found on REALTOR.ca through my website.

