
![]()
$2,500,000
Available - For Sale
Listing ID: C12172818
1 Blithfield Aven , Toronto, M2K 1X9, Toronto
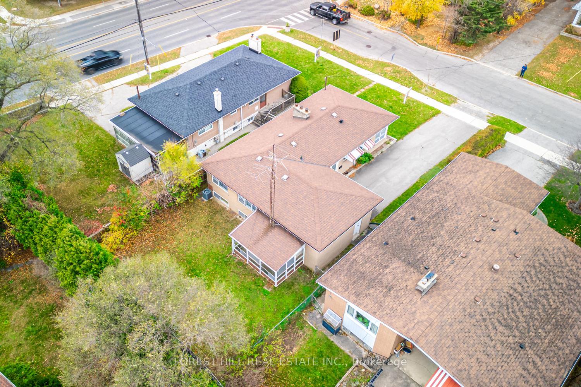
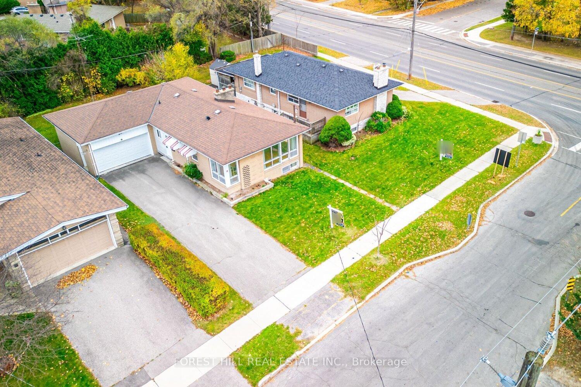
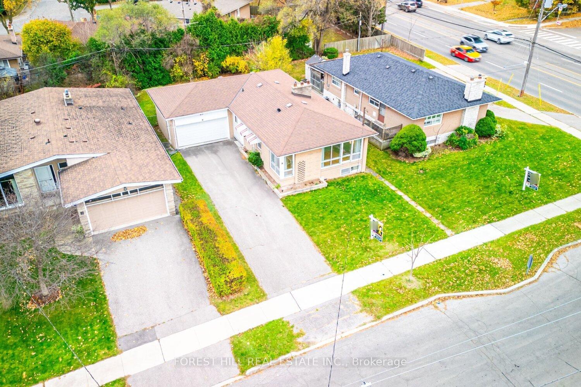
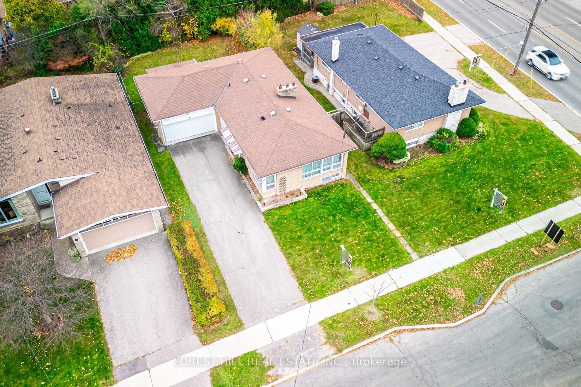

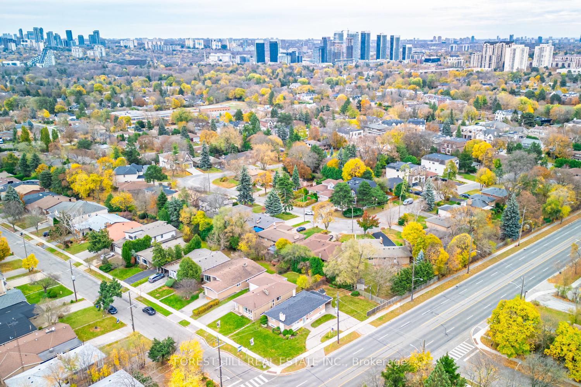
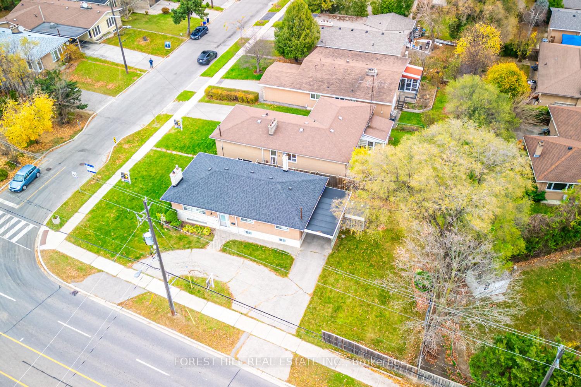
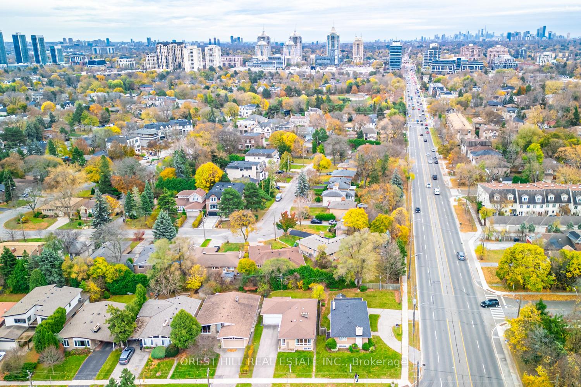

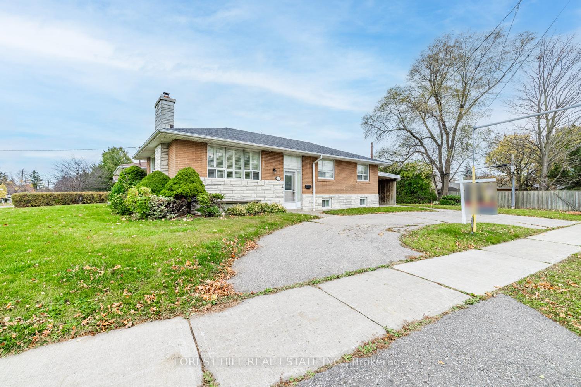
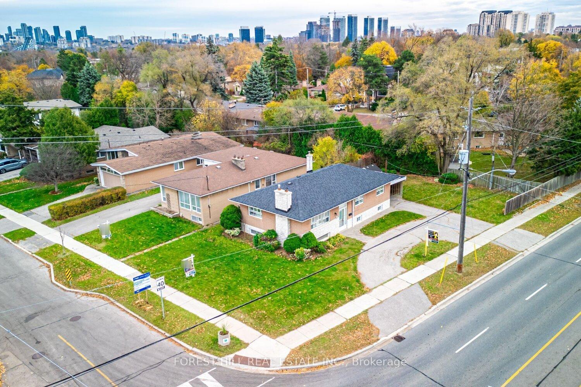
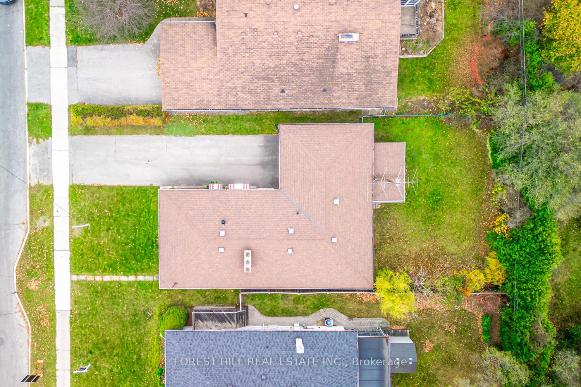
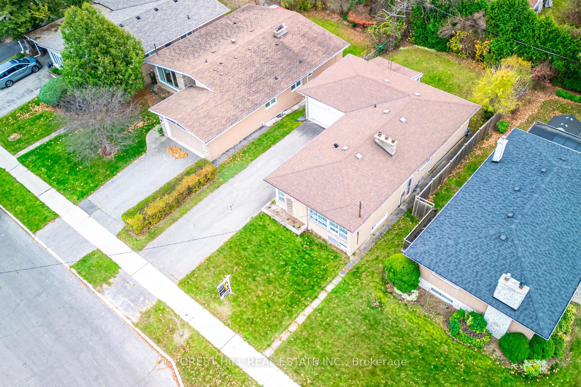
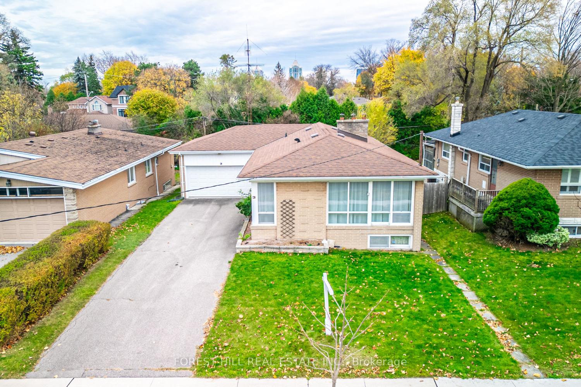
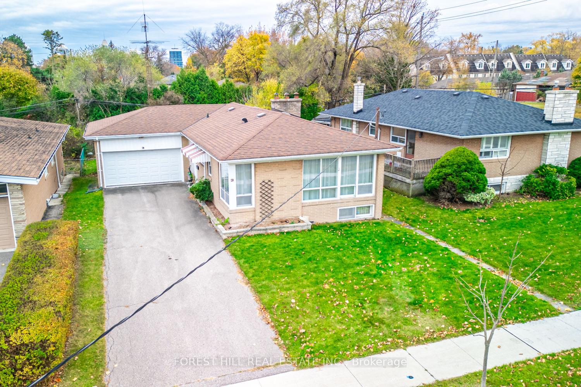
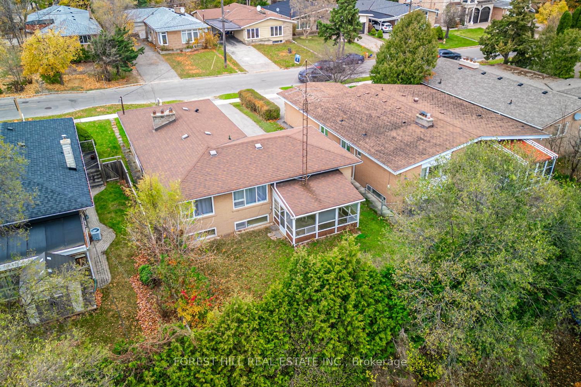
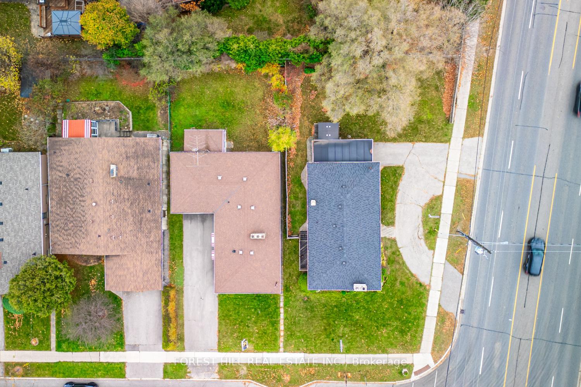
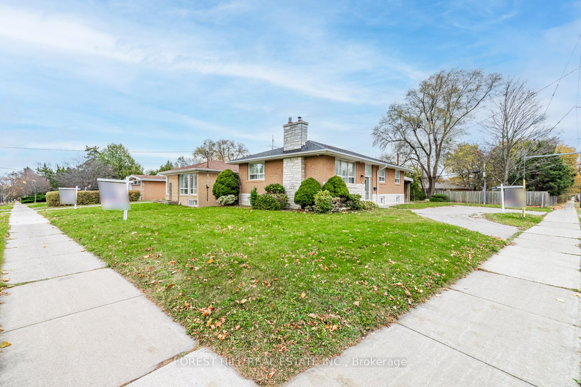


















| Amazing Opportunity to own TWO adjacent properties in Total 107 * 120 in corner of Bayview and Blithfield in High demand area of Bayview Village-( 1 and 3 Blithfield Ave), Amazing Location:few Mins Walking To Bayview/ Sheppard Subway Station, Park, earl haig secondary school!-Great Opportunity To Own Redevelopment Opportunity Land In Hi-Demand/ Bayview & Sheppard, !*Future Potential Of Stacked Townhouse/Multi-Residential Complex(Redeveloping Area:Buyer Has To Verify Potential Redeveloping/Rezoning Opportunity W/City Planner At Buyer's Cost)-Both Properties Are Renovated. Prime Location with High-Demand Schools and Amenities. Situated within walking distance to Bayview Village Shopping Centre, parks, tennis courts, and more, this property offers unmatched convenience. Located in a top-tier school district, its perfect for families and investors alike. Buyer to perform their own due diligence regarding re-zoning or redevelopment opportunities |
| Price | $2,500,000 |
| Taxes: | $10092.73 |
| Occupancy: | Owner |
| Address: | 1 Blithfield Aven , Toronto, M2K 1X9, Toronto |
| Directions/Cross Streets: | Bayview & Sheppard |
| Rooms: | 6 |
| Rooms +: | 3 |
| Bedrooms: | 3 |
| Bedrooms +: | 2 |
| Family Room: | F |
| Basement: | Finished |
| Washroom Type | No. of Pieces | Level |
| Washroom Type 1 | 3 | |
| Washroom Type 2 | 0 | |
| Washroom Type 3 | 0 | |
| Washroom Type 4 | 0 | |
| Washroom Type 5 | 0 |
| Total Area: | 0.00 |
| Property Type: | Detached |
| Style: | Bungalow |
| Exterior: | Brick |
| Garage Type: | Carport |
| (Parking/)Drive: | Private |
| Drive Parking Spaces: | 4 |
| Park #1 | |
| Parking Type: | Private |
| Park #2 | |
| Parking Type: | Private |
| Pool: | None |
| Approximatly Square Footage: | 1100-1500 |
| CAC Included: | N |
| Water Included: | N |
| Cabel TV Included: | N |
| Common Elements Included: | N |
| Heat Included: | N |
| Parking Included: | N |
| Condo Tax Included: | N |
| Building Insurance Included: | N |
| Fireplace/Stove: | Y |
| Heat Type: | Forced Air |
| Central Air Conditioning: | Central Air |
| Central Vac: | N |
| Laundry Level: | Syste |
| Ensuite Laundry: | F |
| Elevator Lift: | False |
| Sewers: | Sewer |
$
%
Years
This calculator is for demonstration purposes only. Always consult a professional
financial advisor before making personal financial decisions.
| Although the information displayed is believed to be accurate, no warranties or representations are made of any kind. |
| FOREST HILL REAL ESTATE INC. |
- Listing -1 of 0
|
|

Sachi Patel
Broker
Dir:
647-702-7117
Bus:
6477027117
| Book Showing | Email a Friend |
Jump To:
At a Glance:
| Type: | Freehold - Detached |
| Area: | Toronto |
| Municipality: | Toronto C15 |
| Neighbourhood: | Bayview Village |
| Style: | Bungalow |
| Lot Size: | x 120.00(Feet) |
| Approximate Age: | |
| Tax: | $10,092.73 |
| Maintenance Fee: | $0 |
| Beds: | 3+2 |
| Baths: | 2 |
| Garage: | 0 |
| Fireplace: | Y |
| Air Conditioning: | |
| Pool: | None |
Locatin Map:
Payment Calculator:

Listing added to your favorite list
Looking for resale homes?

By agreeing to Terms of Use, you will have ability to search up to 294254 listings and access to richer information than found on REALTOR.ca through my website.

