
![]()
$624,900
Available - For Sale
Listing ID: X12172822
1199 Horizon Driv , Kingston, K7P 0K7, Frontenac
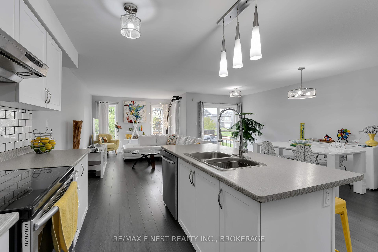
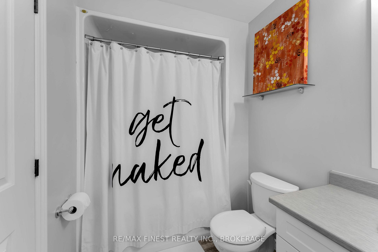
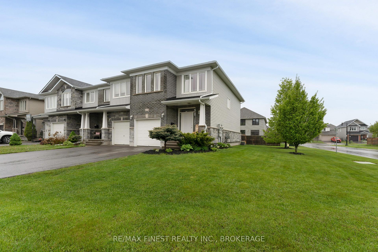
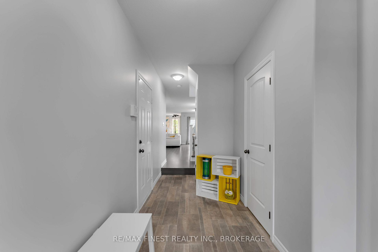
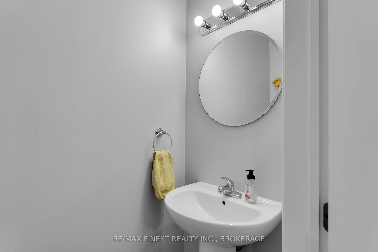
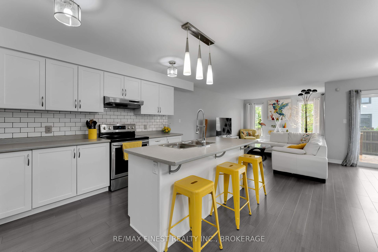
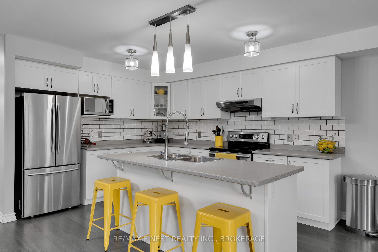
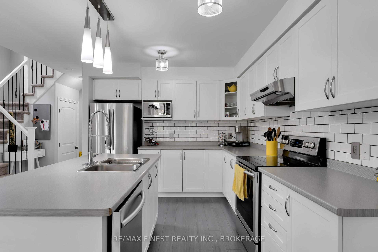

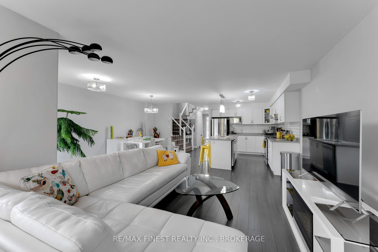
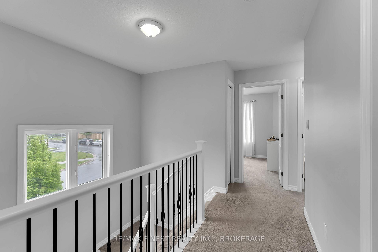
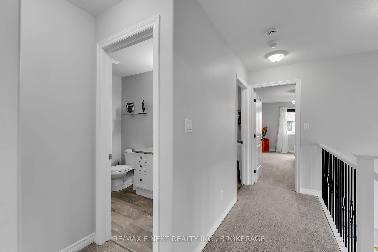
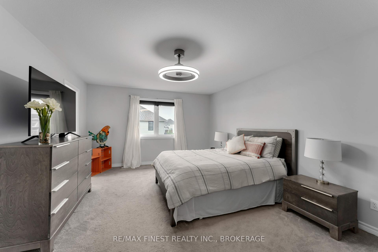
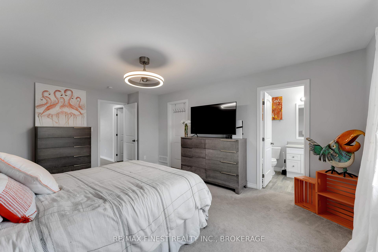
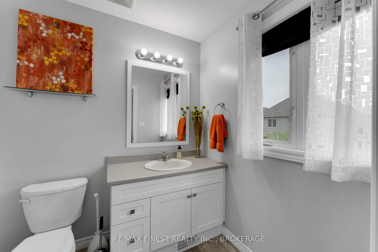
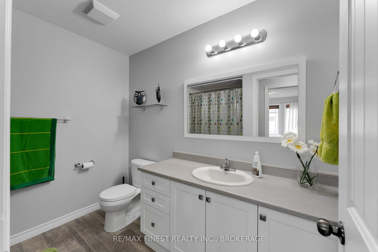

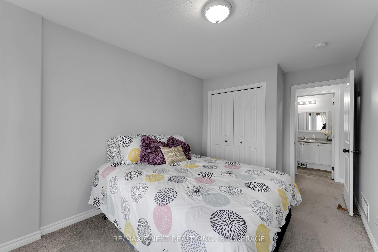
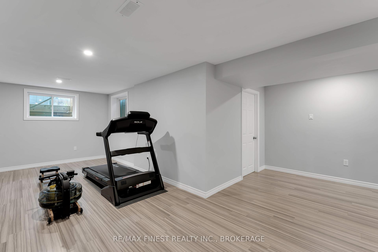
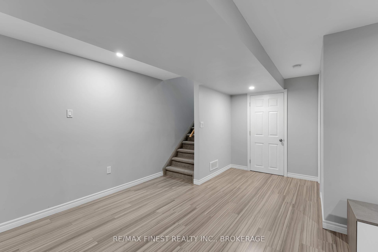
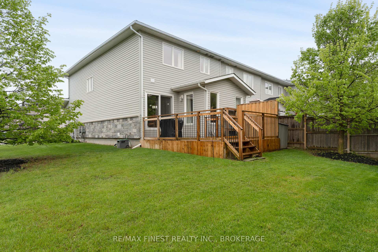
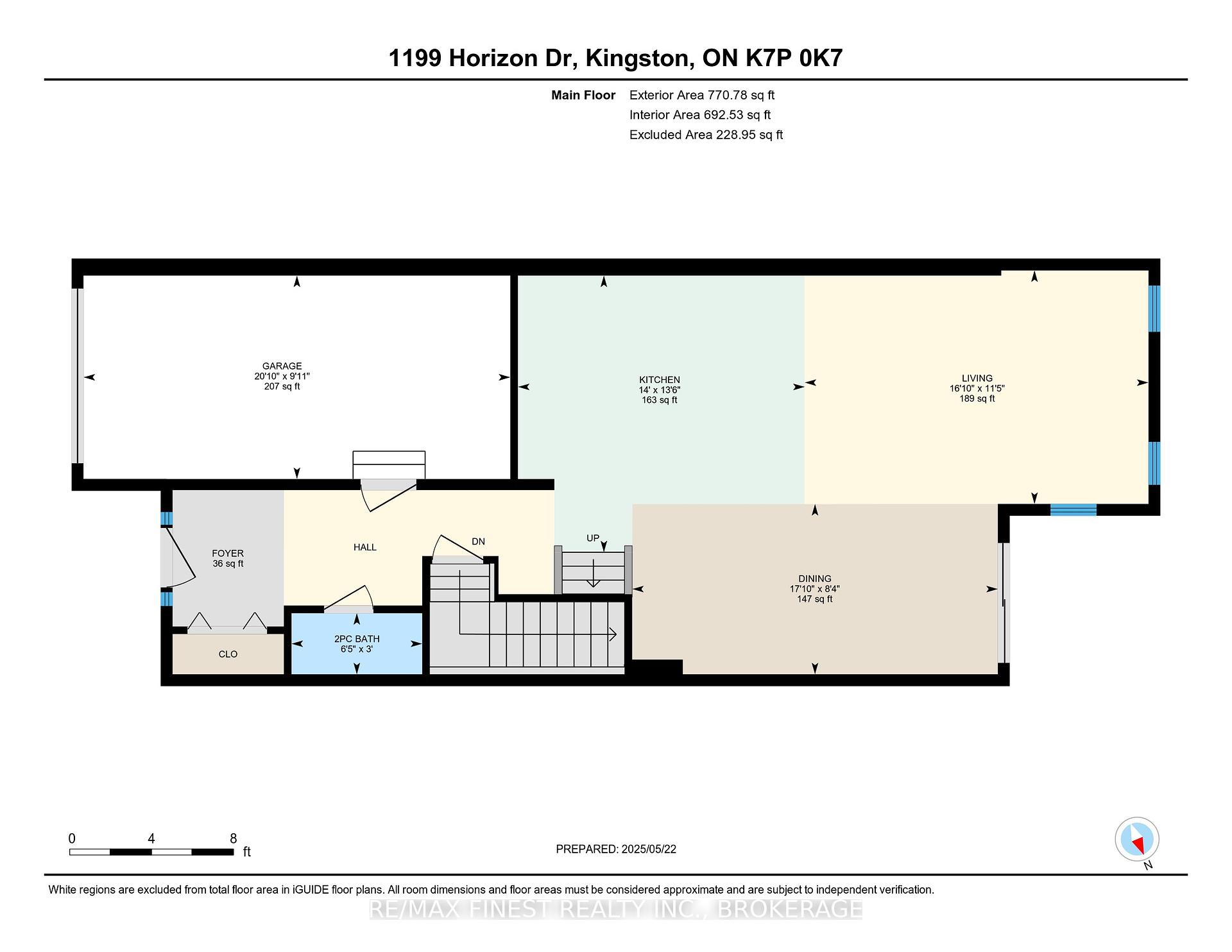
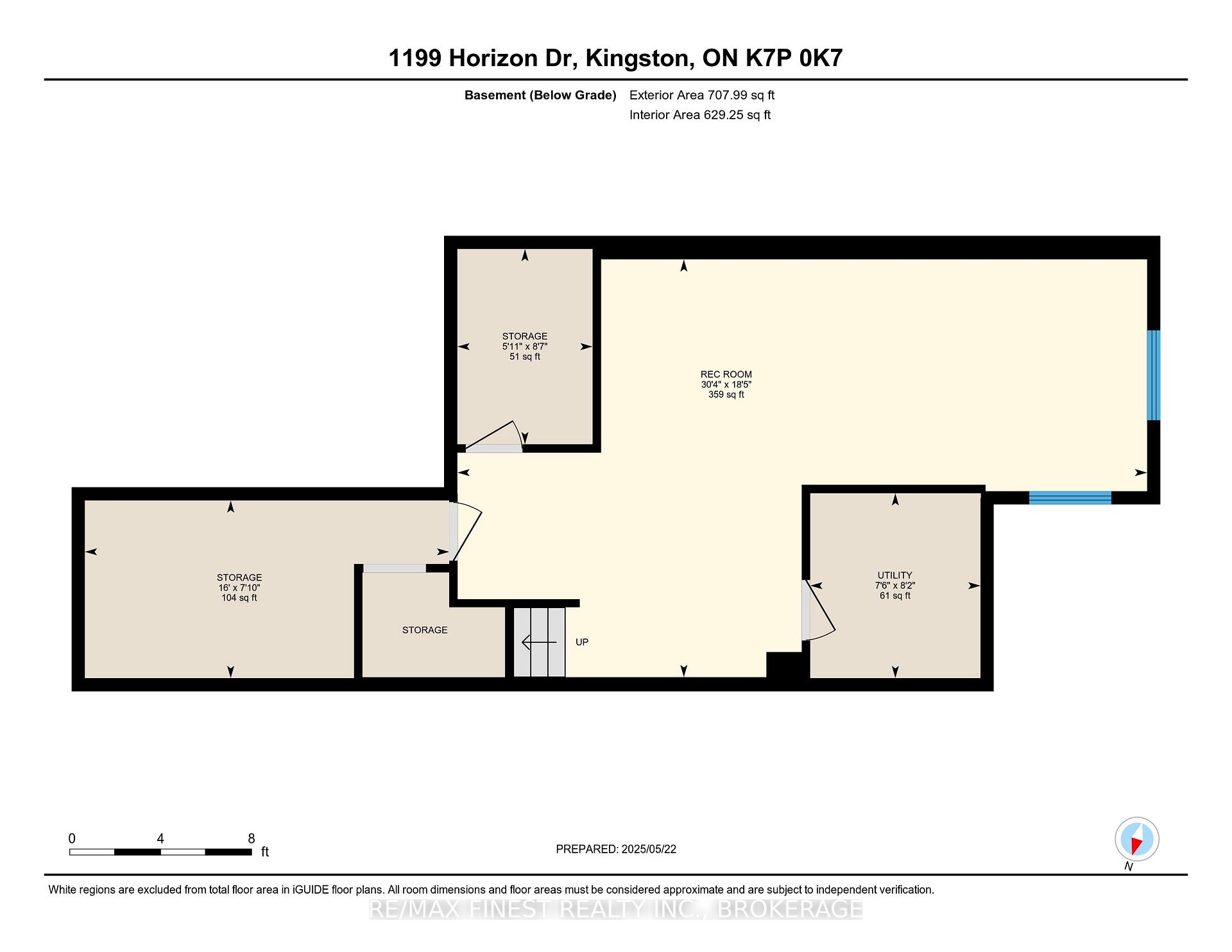
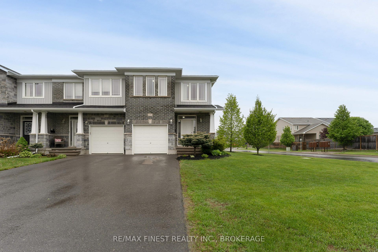
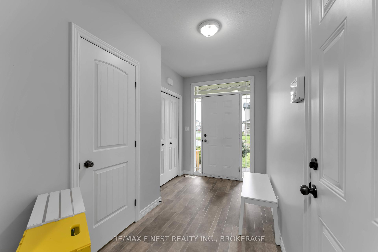
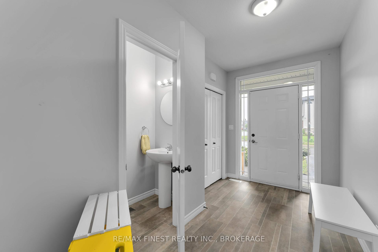
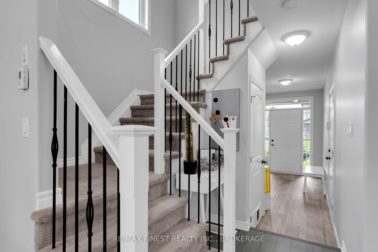
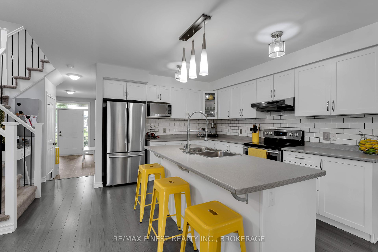
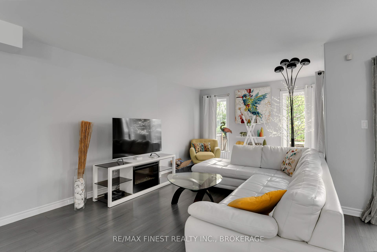
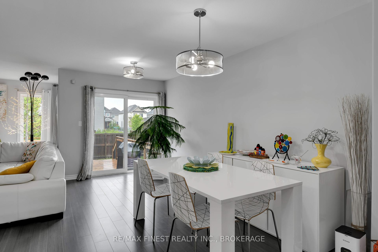
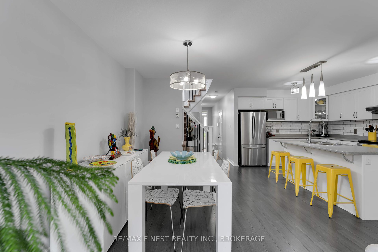
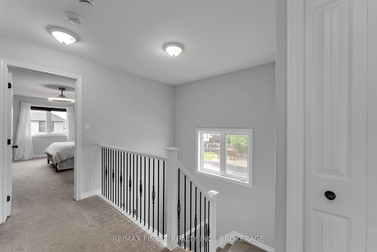
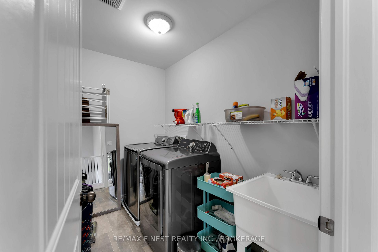
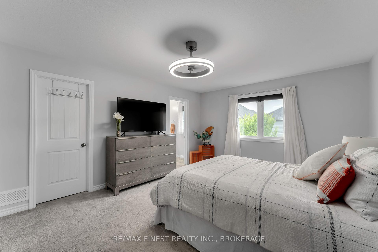
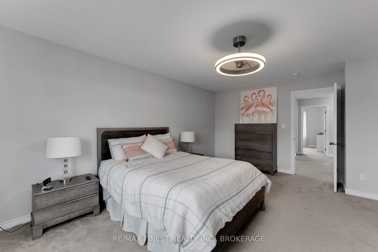
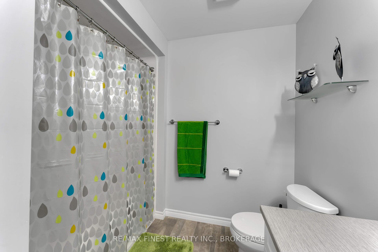

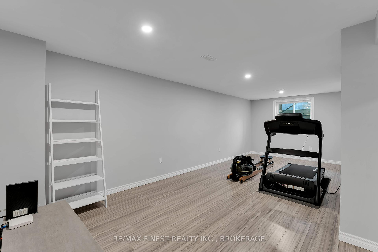
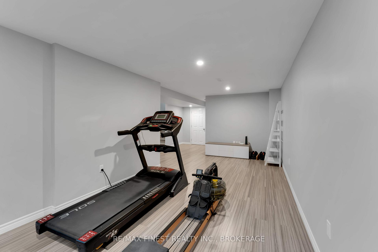
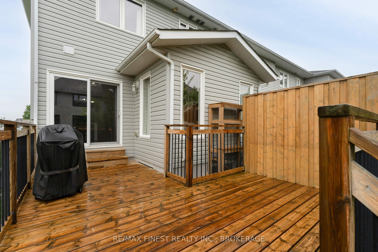
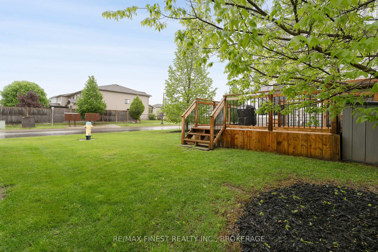
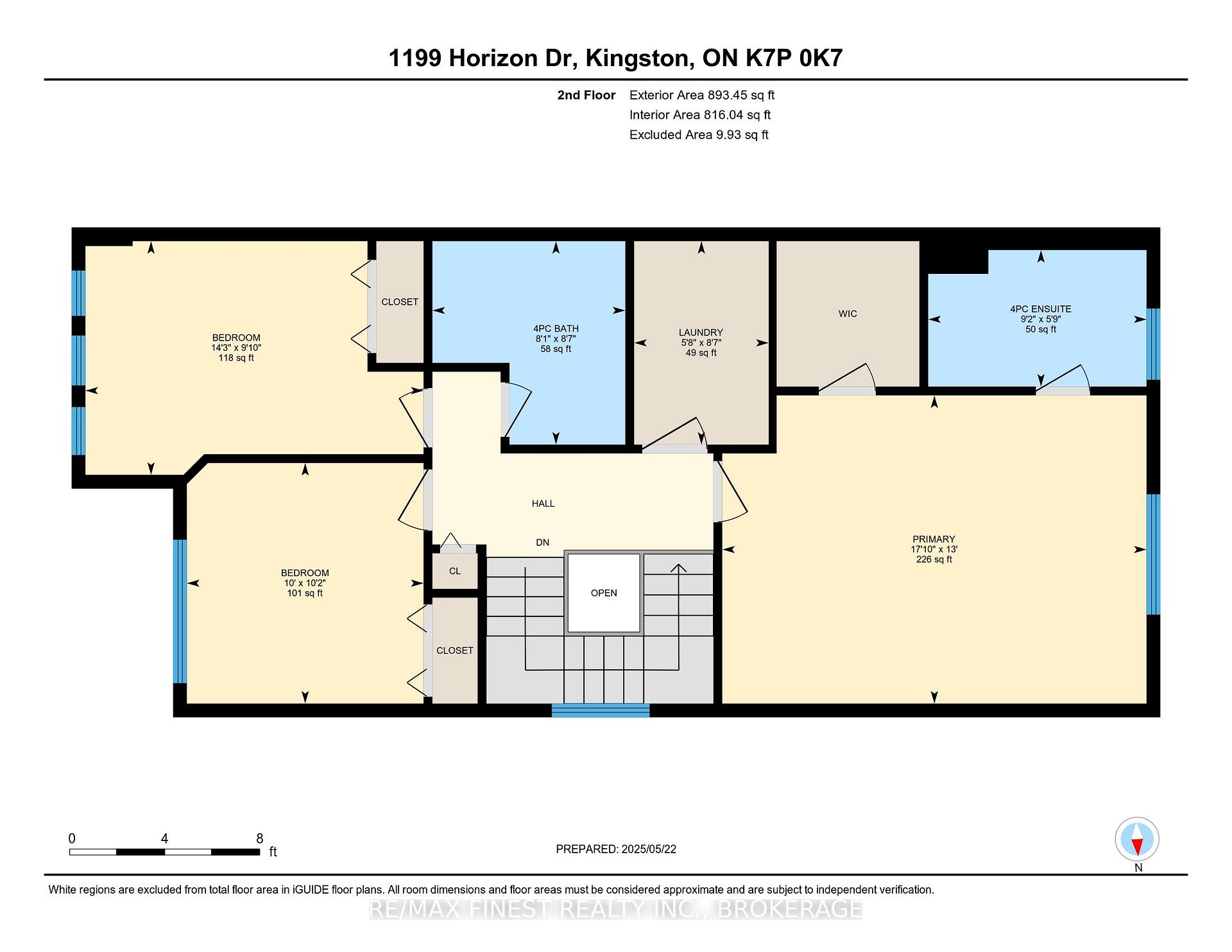










































| Welcome to 1199 Horizon, this stunning corner lot end unit townhome is sure to impress! Impeccably maintained and finished with style and an eye for detail, this contemporary home features 3 bedrooms, 2.5 bathrooms (plus basement rough-in), modern kitchen with plenty of cupboard space, tile backsplash, and island with breakfast bar,an open and bright living area ideal for entertaining and a dinning area with easy access to your stunning backyard deck. The second floor features a large primary bedroom with walk-in closet and a 4 piece ensuite, a second 4 piece bathroom, two good sized additional bedrooms and a convenient 2nd floor laundry. The basement is also tastefully finished with a rec room, plenty of storage as well as another basement rough-in. Being an end unit, this home features plenty of natural light as well as a good sized yard. Come and take a look, you will not be disappointed! |
| Price | $624,900 |
| Taxes: | $4345.00 |
| Assessment Year: | 2024 |
| Occupancy: | Owner |
| Address: | 1199 Horizon Driv , Kingston, K7P 0K7, Frontenac |
| Directions/Cross Streets: | Tremont and Horizon |
| Rooms: | 11 |
| Rooms +: | 4 |
| Bedrooms: | 3 |
| Bedrooms +: | 0 |
| Family Room: | F |
| Basement: | Full, Finished |
| Level/Floor | Room | Length(ft) | Width(ft) | Descriptions | |
| Room 1 | Main | Bathroom | 6.4 | 2.98 | 2 Pc Bath |
| Room 2 | Main | Dining Ro | 17.84 | 8.33 | |
| Room 3 | Main | Foyer | 11.15 | 11.15 | |
| Room 4 | Main | Kitchen | 13.51 | 14.01 | |
| Room 5 | Main | Living Ro | 16.79 | 11.41 | |
| Room 6 | Second | Bathroom | 8.56 | 8.13 | 4 Pc Bath |
| Room 7 | Second | Bathroom | 9.18 | 5.74 | 4 Pc Ensuite |
| Room 8 | Second | Primary B | 17.88 | 12.99 | |
| Room 9 | Second | Bedroom 2 | 14.24 | 9.84 | |
| Room 10 | Second | Bedroom 3 | 10.14 | 9.97 | |
| Room 11 | Second | Laundry | 8.56 | 5.67 | |
| Room 12 | Basement | Utility R | 8.13 | 7.48 | |
| Room 13 | Basement | Recreatio | 30.34 | 18.37 | |
| Room 14 | Basement | Other | 16.04 | 7.81 | |
| Room 15 | Basement | Other | 8.59 | 5.94 |
| Washroom Type | No. of Pieces | Level |
| Washroom Type 1 | 2 | Main |
| Washroom Type 2 | 4 | Second |
| Washroom Type 3 | 4 | Second |
| Washroom Type 4 | 0 | |
| Washroom Type 5 | 0 |
| Total Area: | 0.00 |
| Approximatly Age: | 6-15 |
| Property Type: | Att/Row/Townhouse |
| Style: | 2-Storey |
| Exterior: | Brick, Stone |
| Garage Type: | Attached |
| (Parking/)Drive: | Private |
| Drive Parking Spaces: | 3 |
| Park #1 | |
| Parking Type: | Private |
| Park #2 | |
| Parking Type: | Private |
| Pool: | None |
| Approximatly Age: | 6-15 |
| Approximatly Square Footage: | 1500-2000 |
| Property Features: | Public Trans, School |
| CAC Included: | N |
| Water Included: | N |
| Cabel TV Included: | N |
| Common Elements Included: | N |
| Heat Included: | N |
| Parking Included: | N |
| Condo Tax Included: | N |
| Building Insurance Included: | N |
| Fireplace/Stove: | N |
| Heat Type: | Forced Air |
| Central Air Conditioning: | Central Air |
| Central Vac: | N |
| Laundry Level: | Syste |
| Ensuite Laundry: | F |
| Sewers: | Sewer |
| Utilities-Cable: | Y |
| Utilities-Hydro: | Y |
$
%
Years
This calculator is for demonstration purposes only. Always consult a professional
financial advisor before making personal financial decisions.
| Although the information displayed is believed to be accurate, no warranties or representations are made of any kind. |
| RE/MAX FINEST REALTY INC., BROKERAGE |
- Listing -1 of 0
|
|

Sachi Patel
Broker
Dir:
647-702-7117
Bus:
6477027117
| Virtual Tour | Book Showing | Email a Friend |
Jump To:
At a Glance:
| Type: | Freehold - Att/Row/Townhouse |
| Area: | Frontenac |
| Municipality: | Kingston |
| Neighbourhood: | 42 - City Northwest |
| Style: | 2-Storey |
| Lot Size: | x 0.00(Feet) |
| Approximate Age: | 6-15 |
| Tax: | $4,345 |
| Maintenance Fee: | $0 |
| Beds: | 3 |
| Baths: | 3 |
| Garage: | 0 |
| Fireplace: | N |
| Air Conditioning: | |
| Pool: | None |
Locatin Map:
Payment Calculator:

Listing added to your favorite list
Looking for resale homes?

By agreeing to Terms of Use, you will have ability to search up to 294254 listings and access to richer information than found on REALTOR.ca through my website.

