
![]()
$729,900
Available - For Sale
Listing ID: X12165841
811 FOSS Road , Pelham, L0S 1C0, Niagara
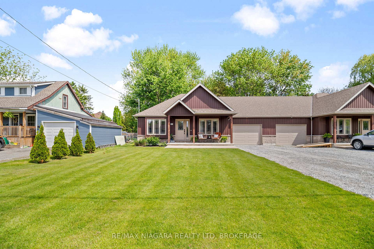
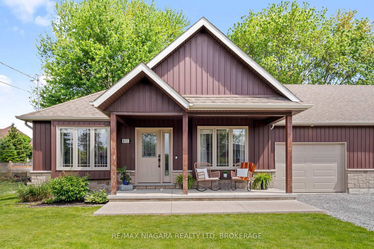
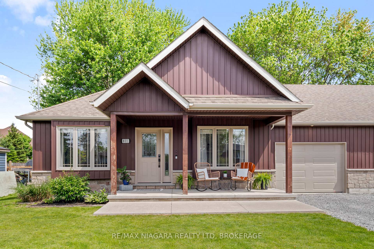
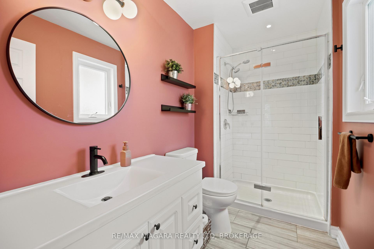
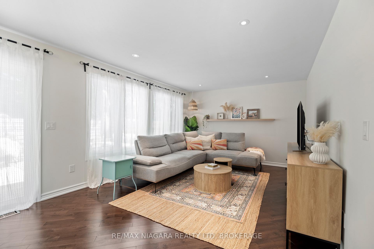
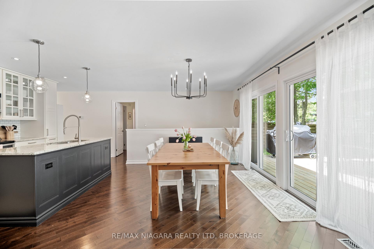
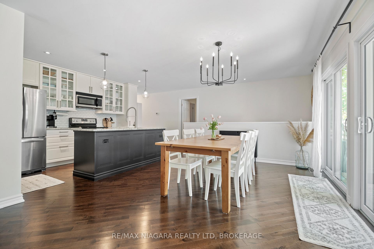
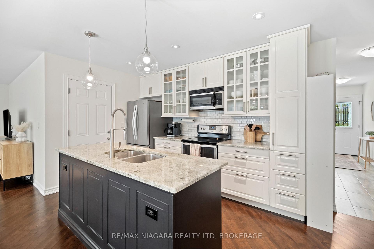

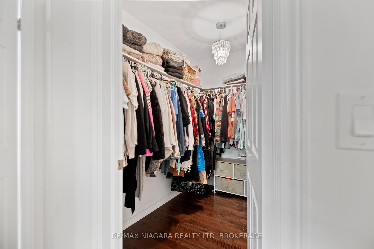

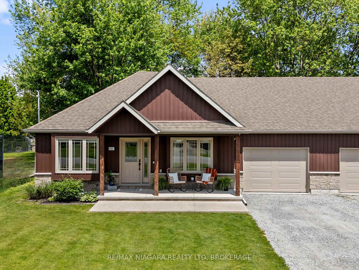
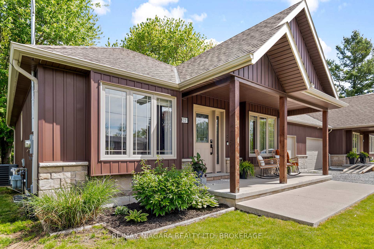
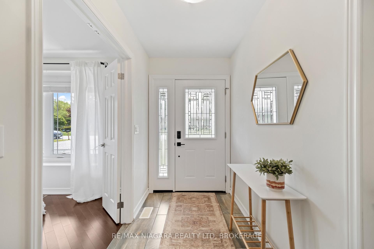

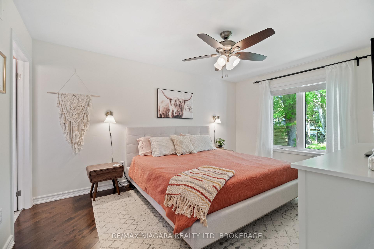
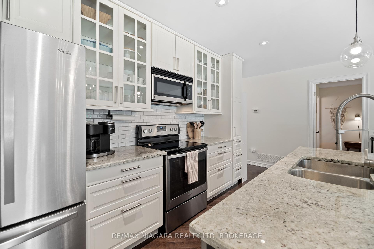
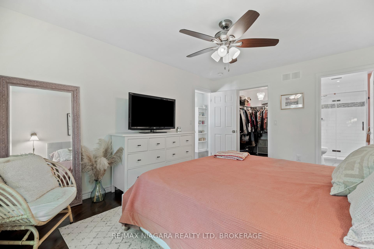
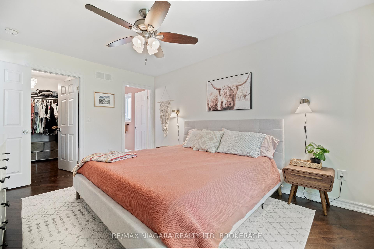
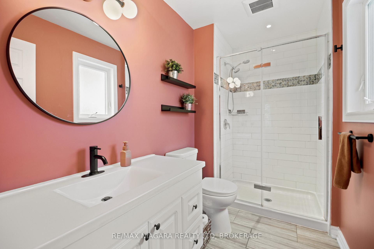
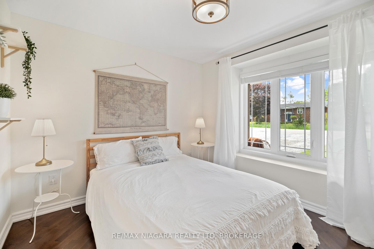
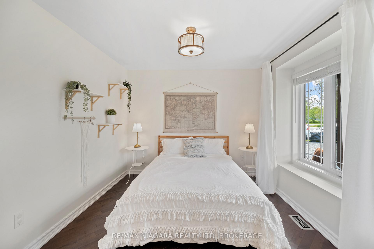
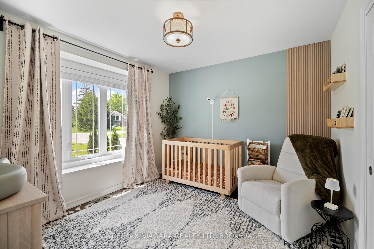
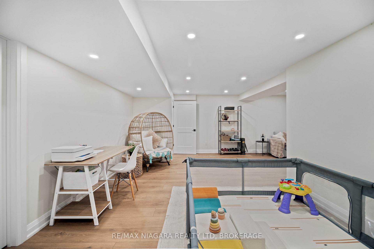
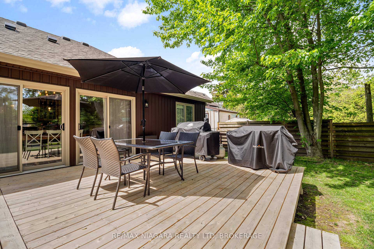
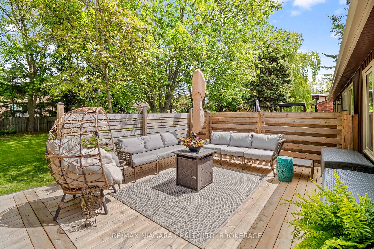
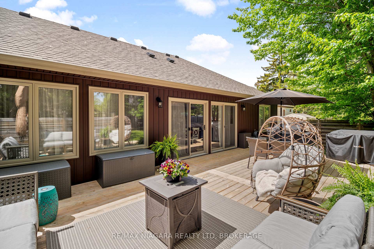
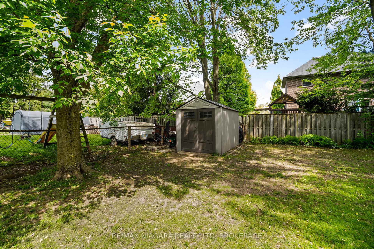
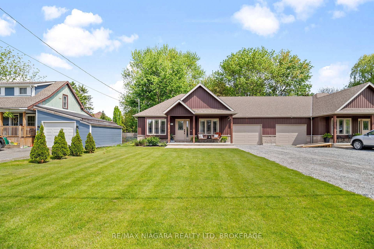
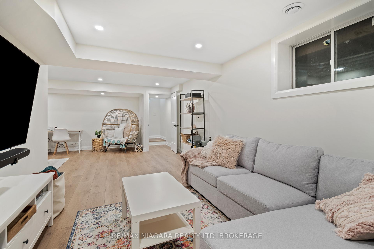
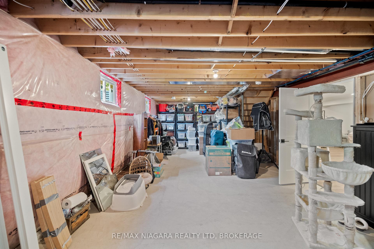
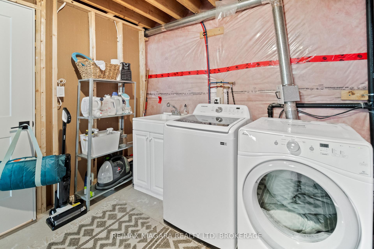
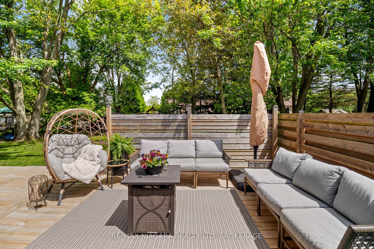
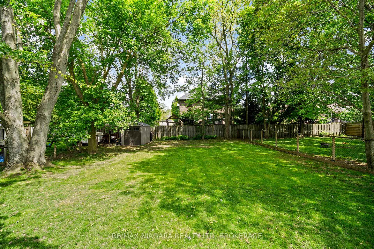
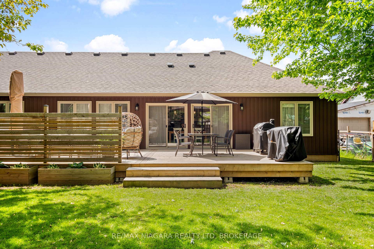

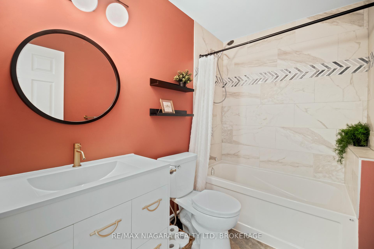
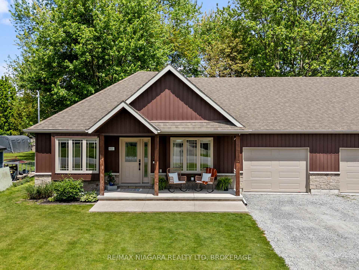
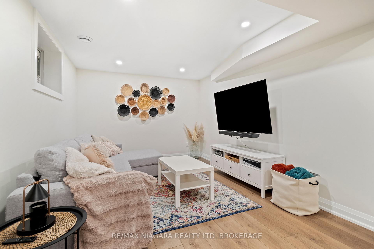
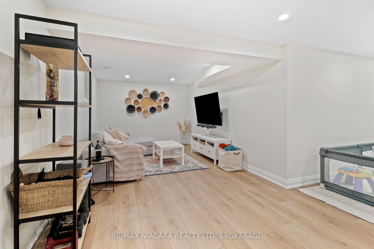
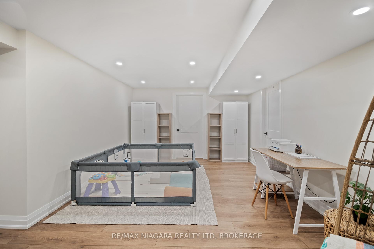









































| This beautifully maintained 8-year-old semi-detached property offers the perfect blend of modern comfort and serene country living, all within reach of city conveniences. Step into the heart of the home where the open concept kitchen and dining room create an inviting space for both everyday living and entertaining. The kitchen is a true showstopper, featuring a stunning contrast colour palette that catches the eye and a large island that's perfect for meal prep and casual dining. With ample drawer and cabinet space, organization has never been easier. Large windows throughout flood the space with natural light, creating a bright and welcoming atmosphere all day long. This thoughtfully designed home offers 2+1 bedrooms and two full bathrooms, making it ideal for growing families or professionals who work from home. The flexible bedroom configuration provides options for a home office, guest room, or nursery - adapting to your lifestyle needs. The lower level has been recently finished to provide additional living space that's both practical and comfortable. With enough room for a separate living area and a dedicated play space or additional office, this basement extends your home's functionality while maintaining the cozy atmosphere throughout. Step outside to discover your own backyard retreat. The expansive yard features a beautiful deck perfect for summer barbecues and morning coffee, while the lush green grass provides plenty of space for children to play or for gardening enthusiasts to flourish. Mature trees offer natural shade throughout the property, creating cool spots to relax during warm summer days. Nestled in the sought-after Fenwick area, this home delivers the best of both worlds - the tranquility of country living with convenient access to urban amenities. Experience peaceful mornings and quiet evenings while staying connected to everything you need. |
| Price | $729,900 |
| Taxes: | $4890.00 |
| Occupancy: | Owner |
| Address: | 811 FOSS Road , Pelham, L0S 1C0, Niagara |
| Acreage: | < .50 |
| Directions/Cross Streets: | FOSS RD W/CHURCH ST FOSS RD WEST & CHURCH ST |
| Rooms: | 8 |
| Rooms +: | 0 |
| Bedrooms: | 2 |
| Bedrooms +: | 1 |
| Family Room: | T |
| Basement: | Full, Partially Fi |
| Washroom Type | No. of Pieces | Level |
| Washroom Type 1 | 4 | |
| Washroom Type 2 | 3 | |
| Washroom Type 3 | 0 | |
| Washroom Type 4 | 0 | |
| Washroom Type 5 | 0 |
| Total Area: | 0.00 |
| Approximatly Age: | 6-15 |
| Property Type: | Semi-Detached |
| Style: | Bungalow |
| Exterior: | Stone, Vinyl Siding |
| Garage Type: | Attached |
| (Parking/)Drive: | Private, O |
| Drive Parking Spaces: | 3 |
| Park #1 | |
| Parking Type: | Private, O |
| Park #2 | |
| Parking Type: | Private |
| Park #3 | |
| Parking Type: | Other |
| Pool: | None |
| Approximatly Age: | 6-15 |
| Approximatly Square Footage: | 1100-1500 |
| CAC Included: | N |
| Water Included: | N |
| Cabel TV Included: | N |
| Common Elements Included: | N |
| Heat Included: | N |
| Parking Included: | N |
| Condo Tax Included: | N |
| Building Insurance Included: | N |
| Fireplace/Stove: | N |
| Heat Type: | Forced Air |
| Central Air Conditioning: | Central Air |
| Central Vac: | N |
| Laundry Level: | Syste |
| Ensuite Laundry: | F |
| Elevator Lift: | False |
| Sewers: | Sewer |
$
%
Years
This calculator is for demonstration purposes only. Always consult a professional
financial advisor before making personal financial decisions.
| Although the information displayed is believed to be accurate, no warranties or representations are made of any kind. |
| RE/MAX NIAGARA REALTY LTD, BROKERAGE |
- Listing -1 of 0
|
|

Sachi Patel
Broker
Dir:
647-702-7117
Bus:
6477027117
| Book Showing | Email a Friend |
Jump To:
At a Glance:
| Type: | Freehold - Semi-Detached |
| Area: | Niagara |
| Municipality: | Pelham |
| Neighbourhood: | 664 - Fenwick |
| Style: | Bungalow |
| Lot Size: | x 165.00(Feet) |
| Approximate Age: | 6-15 |
| Tax: | $4,890 |
| Maintenance Fee: | $0 |
| Beds: | 2+1 |
| Baths: | 2 |
| Garage: | 0 |
| Fireplace: | N |
| Air Conditioning: | |
| Pool: | None |
Locatin Map:
Payment Calculator:

Listing added to your favorite list
Looking for resale homes?

By agreeing to Terms of Use, you will have ability to search up to 294254 listings and access to richer information than found on REALTOR.ca through my website.

