
![]()
$871,900
Available - For Sale
Listing ID: N12141076
248 GREENWOOD Driv , Essa, L3W 0E9, Simcoe
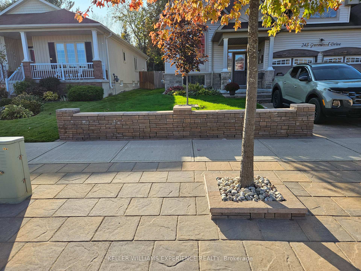
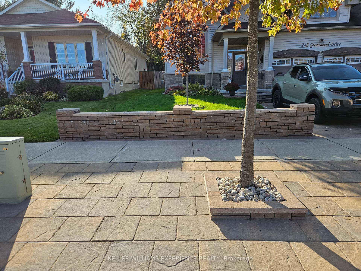
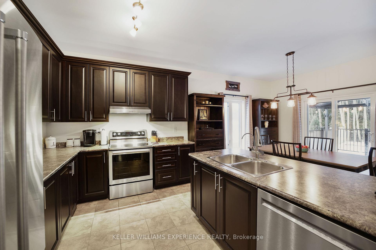
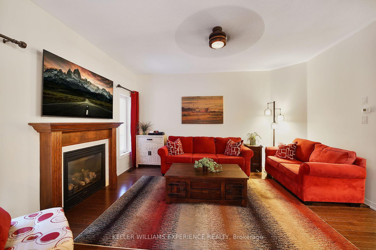
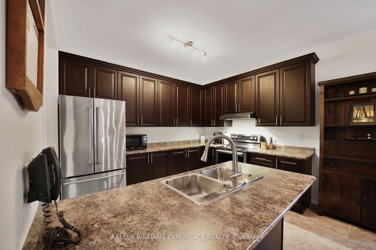
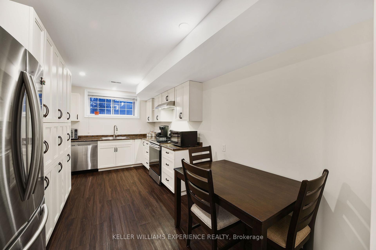
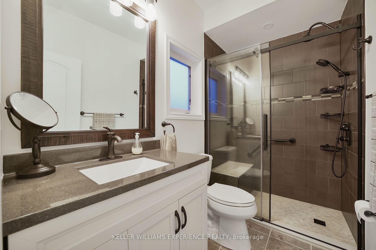
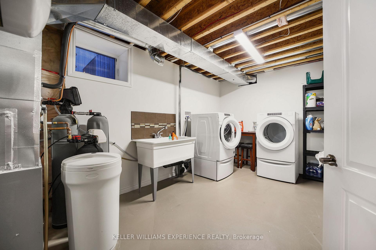
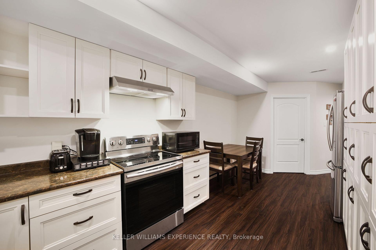
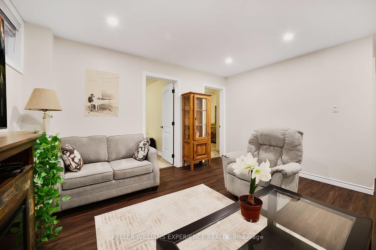

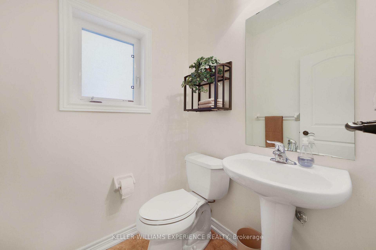
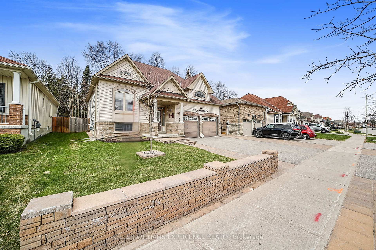
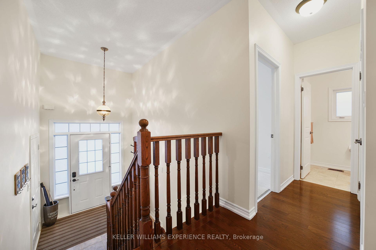
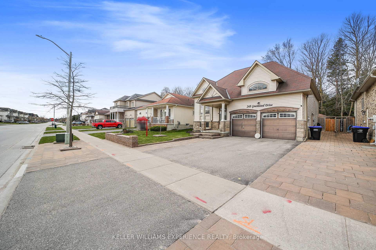
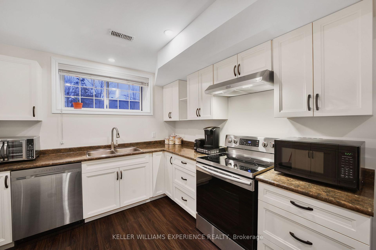
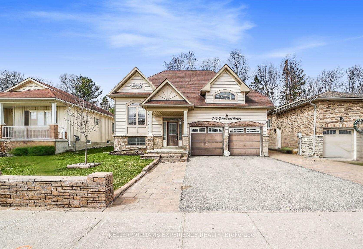
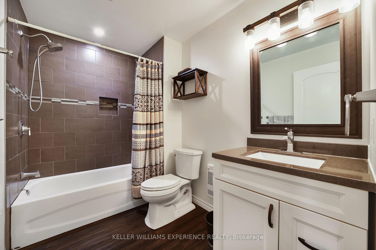
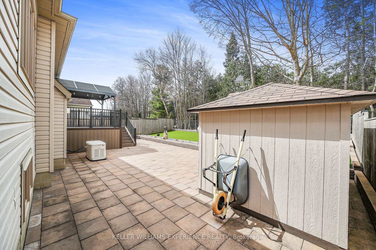

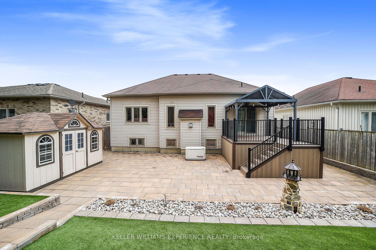
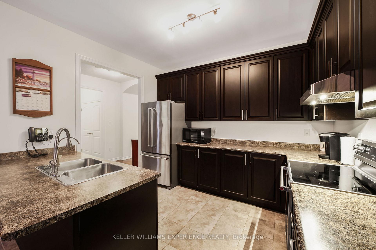
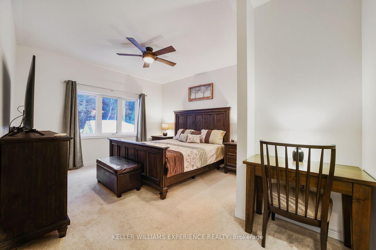
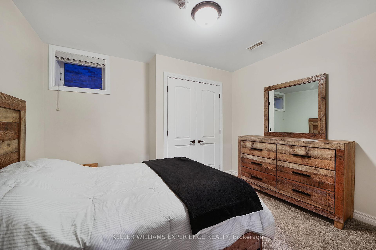
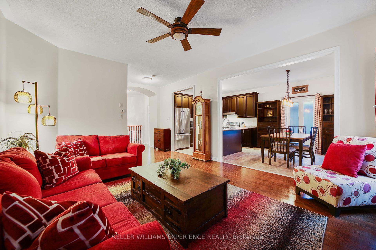
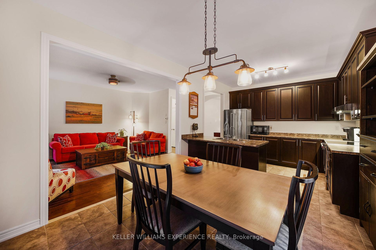
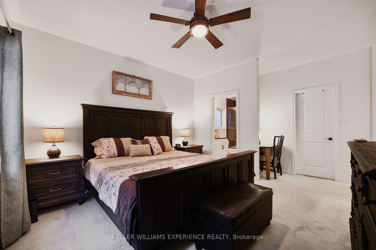
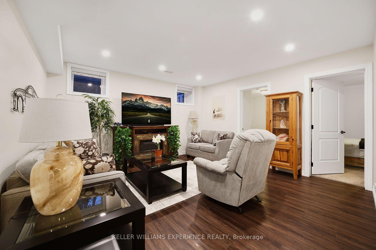
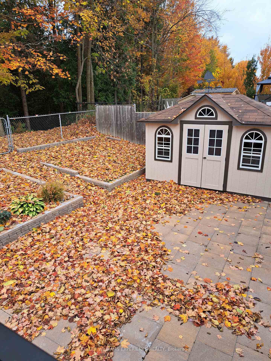
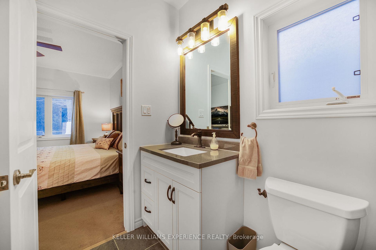
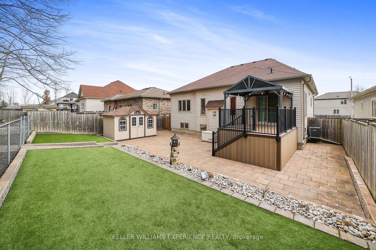
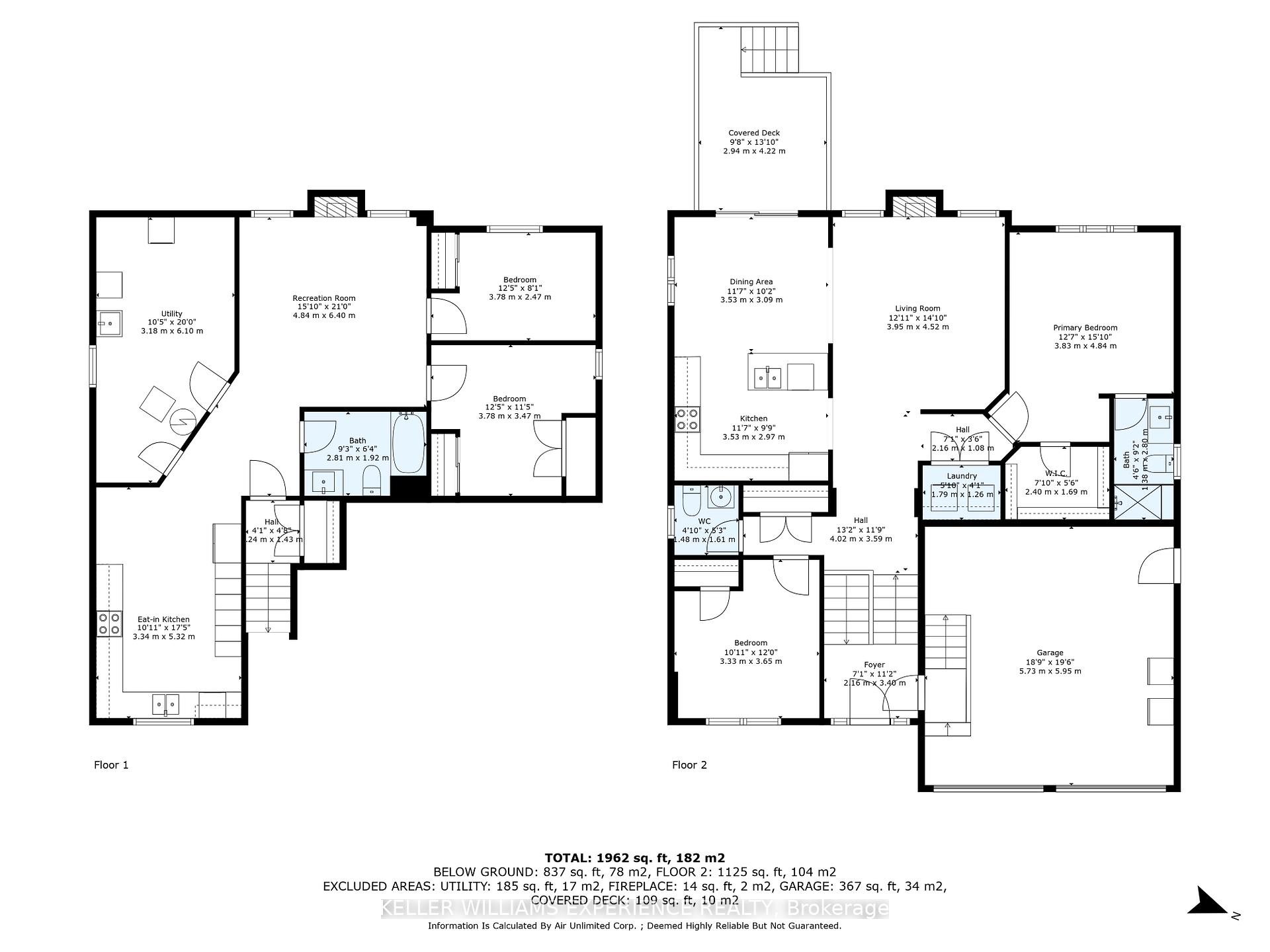
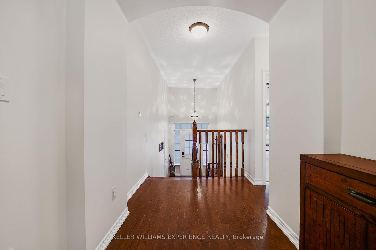
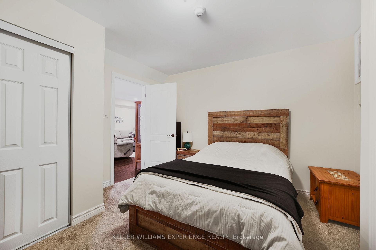
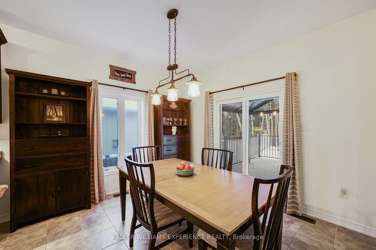
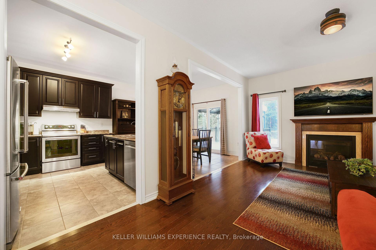
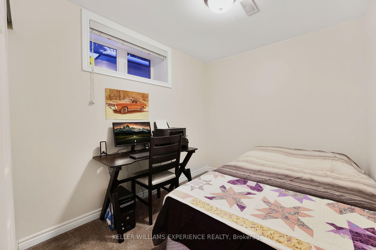
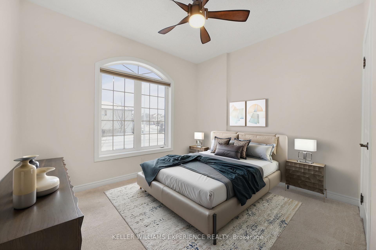






































| Welcome to 248 Greenwood Dr, a stunning raised bungalow with no rear neighbours, offering privacy and modern comfort. The main level features an open-concept layout with an eat-in kitchen with a walkout to a covered composite deck, ideal for entertaining. Enjoy main-floor laundry and a spacious primary bedroom with a walk-in closet and ensuite. The double garage provides inside entry and loft storage. The fully finished basement offers in-law suite capabilities with a second eat-in kitchen, large living room, two bedrooms, a full bathroom, separate laundry, and ample storage. Equipped with a Generac Generator for backup power, to ensure the lights stay on in any situation ensuring peace of mind. Outside, the fully fenced landscaped yard backs onto greenspace and includes a front sprinkler system, interlocking patio, and low-maintenance turf. This home blends style, function, and outdoor enjoyment dont miss it! |
| Price | $871,900 |
| Taxes: | $3045.00 |
| Assessment Year: | 2025 |
| Occupancy: | Owner |
| Address: | 248 GREENWOOD Driv , Essa, L3W 0E9, Simcoe |
| Acreage: | < .50 |
| Directions/Cross Streets: | LINE 5 / GOLD PARK GATE / GREENWOOD |
| Rooms: | 5 |
| Bedrooms: | 2 |
| Bedrooms +: | 2 |
| Family Room: | F |
| Basement: | Full, Finished |
| Level/Floor | Room | Length(ft) | Width(ft) | Descriptions | |
| Room 1 | Main | Living Ro | 9.84 | 14.83 | Gas Fireplace |
| Room 2 | Main | Kitchen | 11.58 | 9.74 | |
| Room 3 | Main | Breakfast | 11.58 | 10.17 | Walk-Out |
| Room 4 | Main | Laundry | 5.84 | 4.07 | |
| Room 5 | Main | Primary B | 12.6 | 15.84 | 3 Pc Ensuite, Walk-In Closet(s) |
| Room 6 | Main | Bedroom | 10.92 | 12 | |
| Room 7 | Basement | Living Ro | 15.84 | 20.99 | Electric Fireplace |
| Room 8 | Basement | Kitchen | 10.92 | 17.42 | Eat-in Kitchen |
| Room 9 | Basement | Bedroom | 12.4 | 11.41 | |
| Room 10 | Basement | Bedroom | 12.4 | 8.07 | |
| Room 11 | Basement | Utility R | 10.4 | 20.01 | Combined w/Laundry |
| Washroom Type | No. of Pieces | Level |
| Washroom Type 1 | 2 | Main |
| Washroom Type 2 | 3 | Main |
| Washroom Type 3 | 4 | Basement |
| Washroom Type 4 | 0 | Main |
| Washroom Type 5 | 0 |
| Total Area: | 0.00 |
| Approximatly Age: | 6-15 |
| Property Type: | Detached |
| Style: | Bungalow-Raised |
| Exterior: | Stone, Vinyl Siding |
| Garage Type: | Attached |
| (Parking/)Drive: | Private Do |
| Drive Parking Spaces: | 2 |
| Park #1 | |
| Parking Type: | Private Do |
| Park #2 | |
| Parking Type: | Private Do |
| Park #3 | |
| Parking Type: | Inside Ent |
| Pool: | None |
| Approximatly Age: | 6-15 |
| Approximatly Square Footage: | 1100-1500 |
| Property Features: | Golf, Library |
| CAC Included: | N |
| Water Included: | N |
| Cabel TV Included: | N |
| Common Elements Included: | N |
| Heat Included: | N |
| Parking Included: | N |
| Condo Tax Included: | N |
| Building Insurance Included: | N |
| Fireplace/Stove: | Y |
| Heat Type: | Forced Air |
| Central Air Conditioning: | Central Air |
| Central Vac: | N |
| Laundry Level: | Syste |
| Ensuite Laundry: | F |
| Elevator Lift: | False |
| Sewers: | Sewer |
| Utilities-Cable: | A |
| Utilities-Hydro: | Y |
$
%
Years
This calculator is for demonstration purposes only. Always consult a professional
financial advisor before making personal financial decisions.
| Although the information displayed is believed to be accurate, no warranties or representations are made of any kind. |
| KELLER WILLIAMS EXPERIENCE REALTY |
- Listing -1 of 0
|
|

Sachi Patel
Broker
Dir:
647-702-7117
Bus:
6477027117
| Book Showing | Email a Friend |
Jump To:
At a Glance:
| Type: | Freehold - Detached |
| Area: | Simcoe |
| Municipality: | Essa |
| Neighbourhood: | Angus |
| Style: | Bungalow-Raised |
| Lot Size: | x 0.00(Feet) |
| Approximate Age: | 6-15 |
| Tax: | $3,045 |
| Maintenance Fee: | $0 |
| Beds: | 2+2 |
| Baths: | 3 |
| Garage: | 0 |
| Fireplace: | Y |
| Air Conditioning: | |
| Pool: | None |
Locatin Map:
Payment Calculator:

Listing added to your favorite list
Looking for resale homes?

By agreeing to Terms of Use, you will have ability to search up to 294254 listings and access to richer information than found on REALTOR.ca through my website.

