
![]()
$1,749,900
Available - For Sale
Listing ID: C12164599
30 Parfield Driv , Toronto, M2J 1B9, Toronto
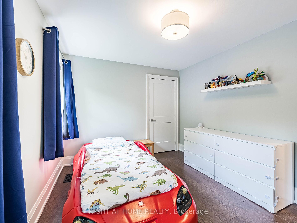
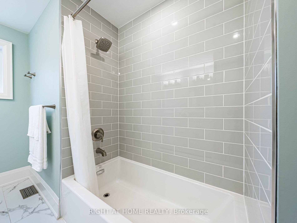
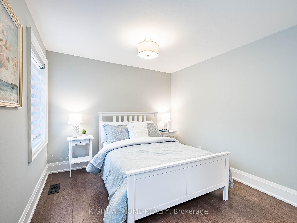
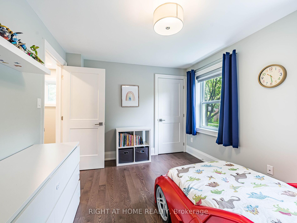
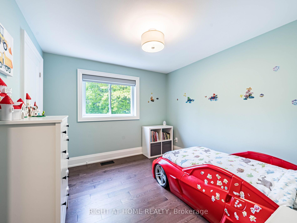
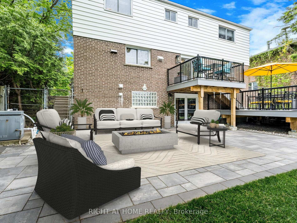
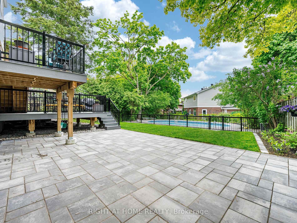
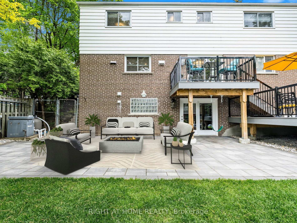
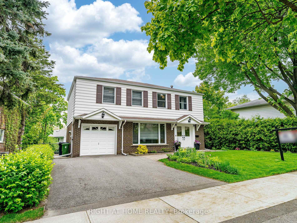
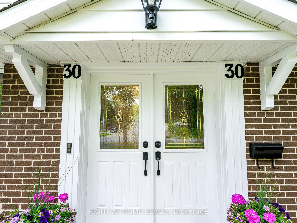
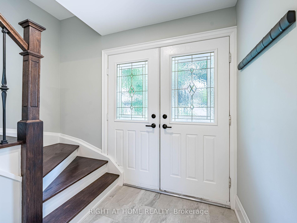
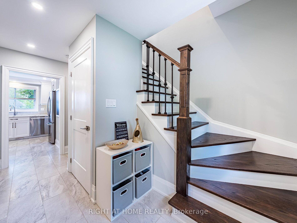
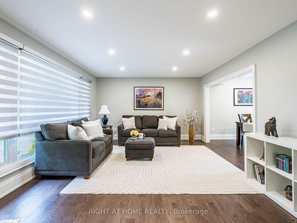
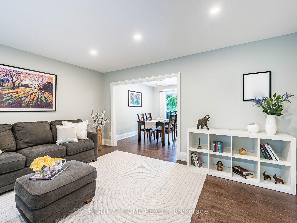
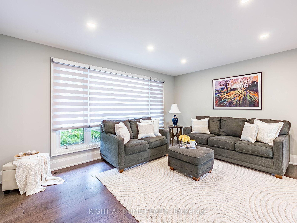
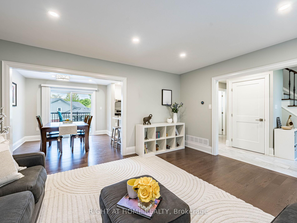


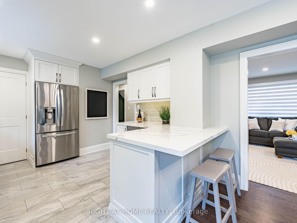
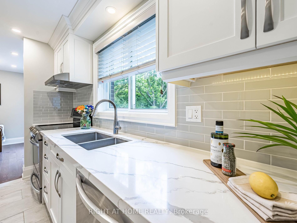
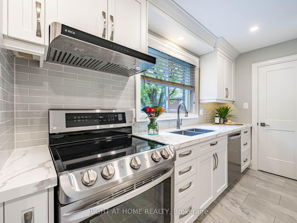

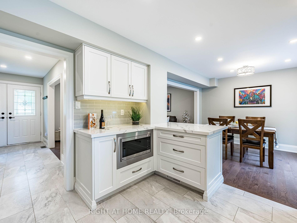
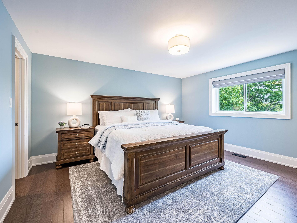
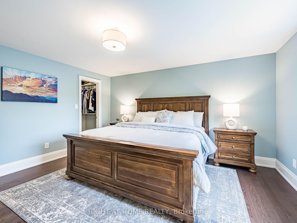
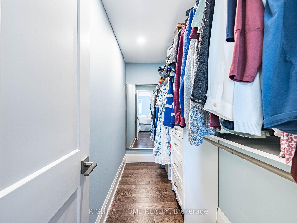
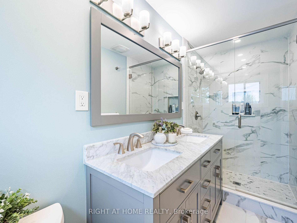
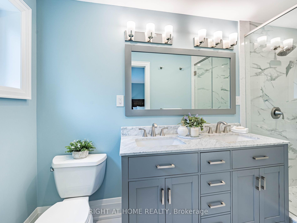
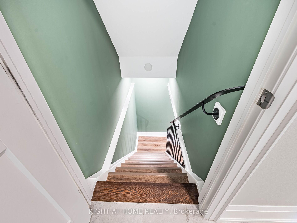
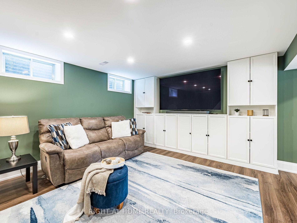
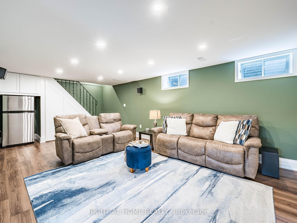
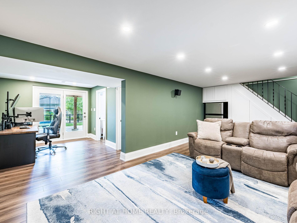
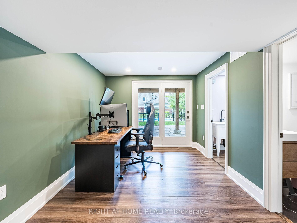
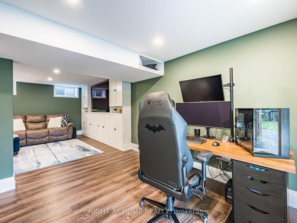
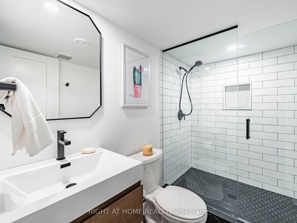
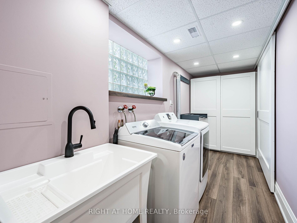
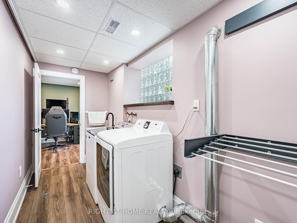

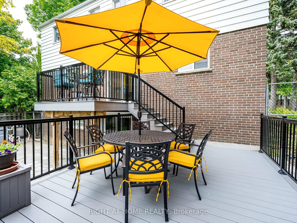
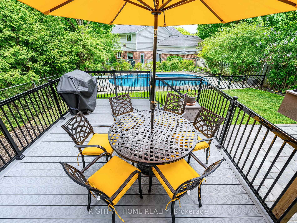
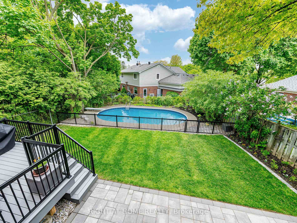
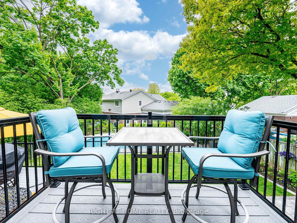
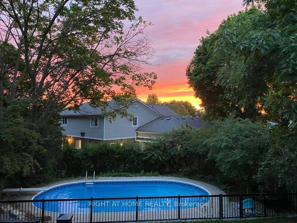
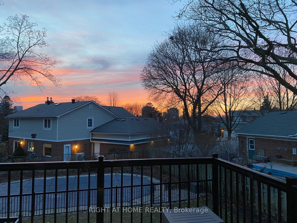
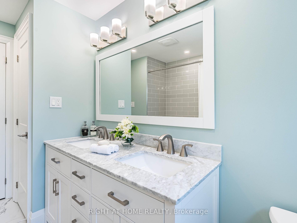
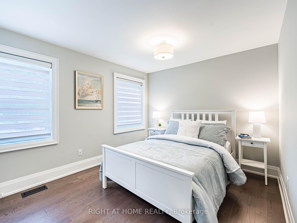
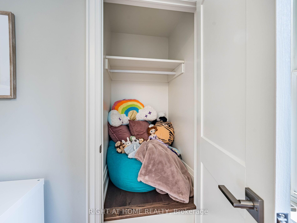
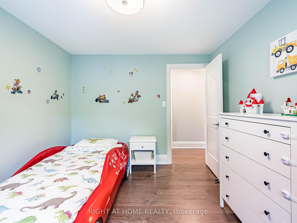
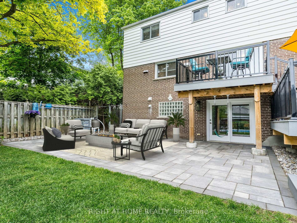
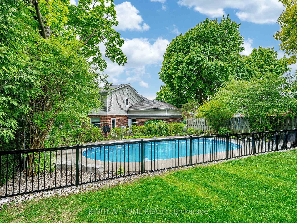
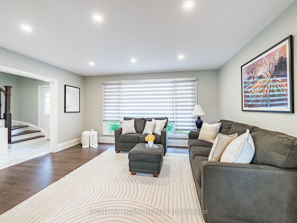
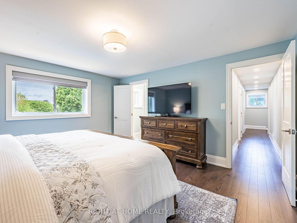
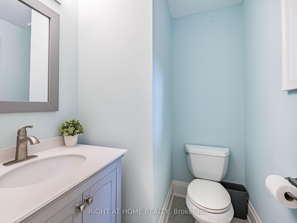
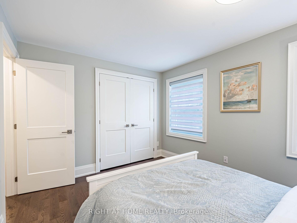
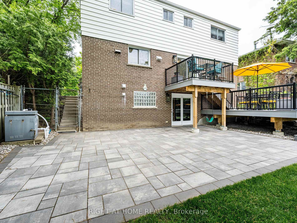























































| Welcome to your dream home nestled in the family-friendly, highly desirable Henry Farm neighbourhood. This exceptional residence is situated on a huge, beautifully landscaped lot with lots of perennials. Resort style backyard, with stunning sunset views, in-ground swimming pool, interlock patio, two level composite deck, perfect for families of all ages, fun & entertaining! Inside, you will find a functional & spacious layout featuring, dining room with walkout to deck, chef's custom kitchen cabinetry with under-cabinet lighting, toe-kick vacuum, undermount sink, quartz counters, convenient pantry, backsplash & s/s appliances. Spacious living room with large picture window and pot-lights. Powder room with quartz counter. On the 2nd level you will find 4 generously sized bedrooms, 2 full bathrooms with marble counters, including a primary suite with ensuite bathroom & W/I closet. Professionally finished W/O basement features well-organized laundry room with built in storage cabinet, wall-mounted laundry racks, custom barn door, luxury vinyl plank flooring with drycore base, custom cabinets under stairs, smart pot-lights (can be controlled via Alexa), 3 pc bathroom with glass shower. Newly renovated top to bottom house: quality hardwood flooring in main rooms, all-new- trims, millwork, baseboards, interior doors, ring doorbell, nest thermostat, custom communications nook (Ethernet from basement to main level & upstairs) etc. Experience all that Henry Farm has to offer, a small, family-oriented neighbourhood with an active community association that organizes social events throughout the year. Walk to nearby Shaughnessy Public School, including Upper Canada Child Care, St. Timothy's Catholic + Bayview Glen Priv School. Havenbrook Park with brand new playground, Tobogganing, The Henry Farm Tennis Club & Betty Sutherland Trail. North York General Hospital, 10-minute walk to Don Mills Subway Station, Fairview Mall, easy access to highways 404/DVP and 401. |
| Price | $1,749,900 |
| Taxes: | $7307.11 |
| Occupancy: | Owner |
| Address: | 30 Parfield Driv , Toronto, M2J 1B9, Toronto |
| Directions/Cross Streets: | Don Mills & Sheppard |
| Rooms: | 7 |
| Rooms +: | 2 |
| Bedrooms: | 4 |
| Bedrooms +: | 0 |
| Family Room: | T |
| Basement: | Finished, Walk-Out |
| Level/Floor | Room | Length(ft) | Width(ft) | Descriptions | |
| Room 1 | Main | Living Ro | 15.09 | 13.12 | L-Shaped Room, Hardwood Floor, Picture Window |
| Room 2 | Main | Dining Ro | 10.82 | 9.84 | Overlooks Garden, Hardwood Floor, Walk-Out |
| Room 3 | Main | Kitchen | 11.81 | 10.5 | Quartz Counter, Stainless Steel Appl, Pantry |
| Room 4 | Second | Primary B | 14.43 | 13.12 | 4 Pc Ensuite, Hardwood Floor, Walk-In Closet(s) |
| Room 5 | Second | Bedroom 2 | 12.46 | 9.51 | Double Closet, Hardwood Floor, Window |
| Room 6 | Second | Bedroom 3 | 17.38 | 9.68 | Large Closet, Hardwood Floor, Window |
| Room 7 | Second | Bedroom 4 | 10.82 | 9.84 | Large Closet, Hardwood Floor, Overlooks Garden |
| Room 8 | Lower | Family Ro | 24.27 | 18.7 | Open Concept, Vinyl Floor, W/O To Patio |
| Room 9 | Lower | Laundry | 14.69 | 5.25 | Glass Block Window, Tile Floor |
| Washroom Type | No. of Pieces | Level |
| Washroom Type 1 | 4 | Second |
| Washroom Type 2 | 5 | Second |
| Washroom Type 3 | 2 | Main |
| Washroom Type 4 | 3 | Basement |
| Washroom Type 5 | 0 |
| Total Area: | 0.00 |
| Approximatly Age: | 51-99 |
| Property Type: | Detached |
| Style: | 2-Storey |
| Exterior: | Aluminum Siding, Brick |
| Garage Type: | Built-In |
| (Parking/)Drive: | Private |
| Drive Parking Spaces: | 2 |
| Park #1 | |
| Parking Type: | Private |
| Park #2 | |
| Parking Type: | Private |
| Pool: | Inground |
| Approximatly Age: | 51-99 |
| Approximatly Square Footage: | 1500-2000 |
| Property Features: | Greenbelt/Co, Hospital |
| CAC Included: | N |
| Water Included: | N |
| Cabel TV Included: | N |
| Common Elements Included: | N |
| Heat Included: | N |
| Parking Included: | N |
| Condo Tax Included: | N |
| Building Insurance Included: | N |
| Fireplace/Stove: | N |
| Heat Type: | Forced Air |
| Central Air Conditioning: | Central Air |
| Central Vac: | N |
| Laundry Level: | Syste |
| Ensuite Laundry: | F |
| Sewers: | Sewer |
$
%
Years
This calculator is for demonstration purposes only. Always consult a professional
financial advisor before making personal financial decisions.
| Although the information displayed is believed to be accurate, no warranties or representations are made of any kind. |
| RIGHT AT HOME REALTY |
- Listing -1 of 0
|
|

Sachi Patel
Broker
Dir:
647-702-7117
Bus:
6477027117
| Virtual Tour | Book Showing | Email a Friend |
Jump To:
At a Glance:
| Type: | Freehold - Detached |
| Area: | Toronto |
| Municipality: | Toronto C15 |
| Neighbourhood: | Henry Farm |
| Style: | 2-Storey |
| Lot Size: | x 121.86(Feet) |
| Approximate Age: | 51-99 |
| Tax: | $7,307.11 |
| Maintenance Fee: | $0 |
| Beds: | 4 |
| Baths: | 4 |
| Garage: | 0 |
| Fireplace: | N |
| Air Conditioning: | |
| Pool: | Inground |
Locatin Map:
Payment Calculator:

Listing added to your favorite list
Looking for resale homes?

By agreeing to Terms of Use, you will have ability to search up to 294254 listings and access to richer information than found on REALTOR.ca through my website.

