
![]()
$845,000
Available - For Sale
Listing ID: X12172833
273 Morgan Stre , Cobourg, K9A 0L5, Northumberland
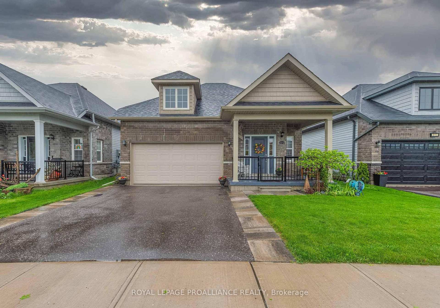
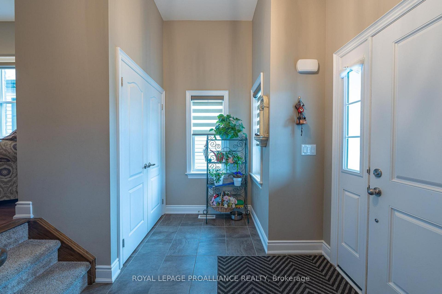
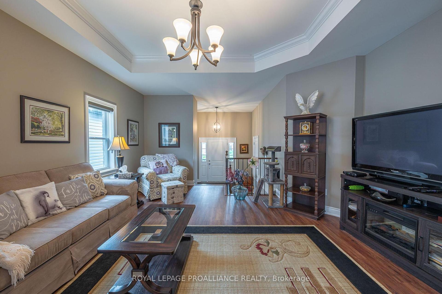
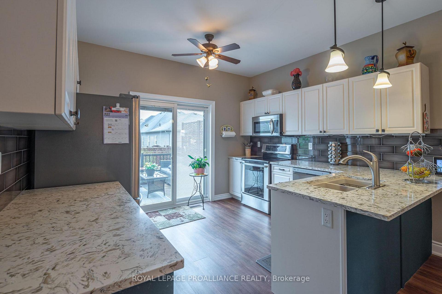
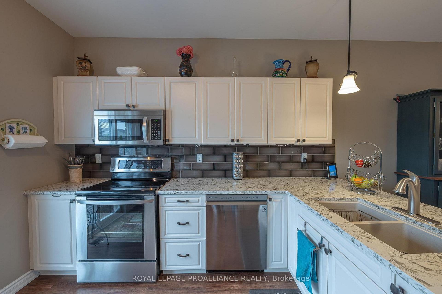
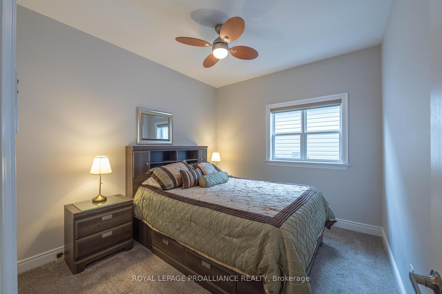
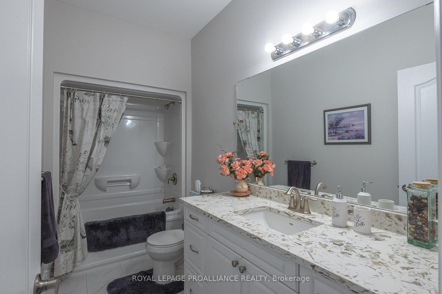
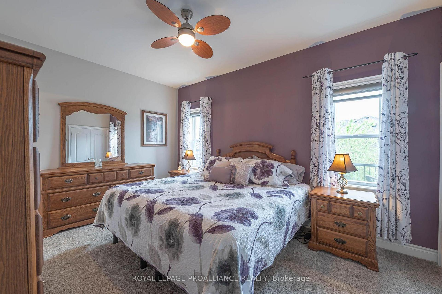
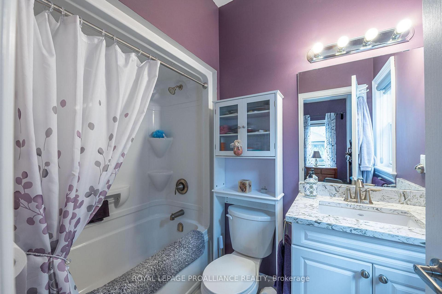
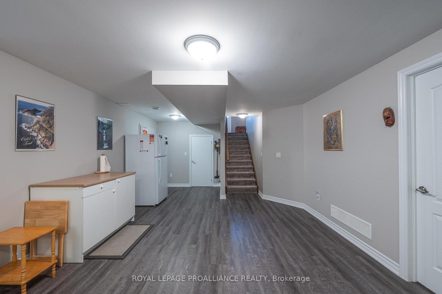
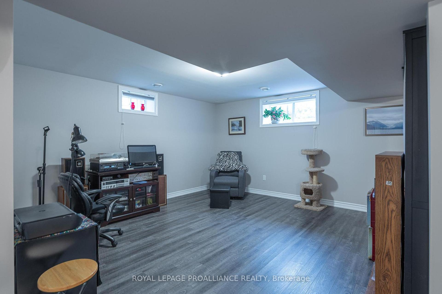
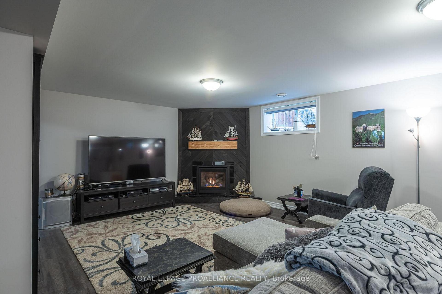
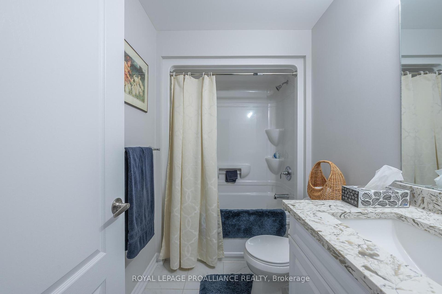
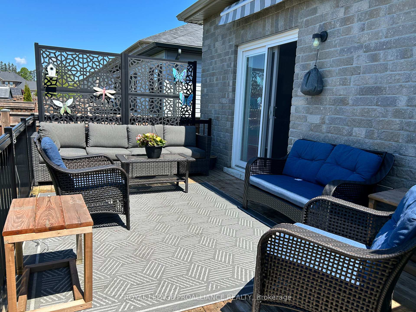
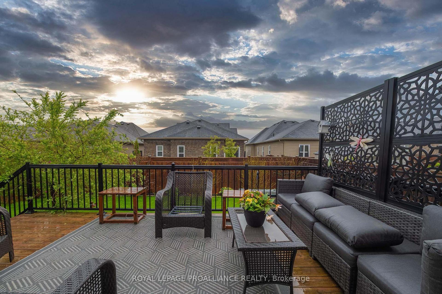
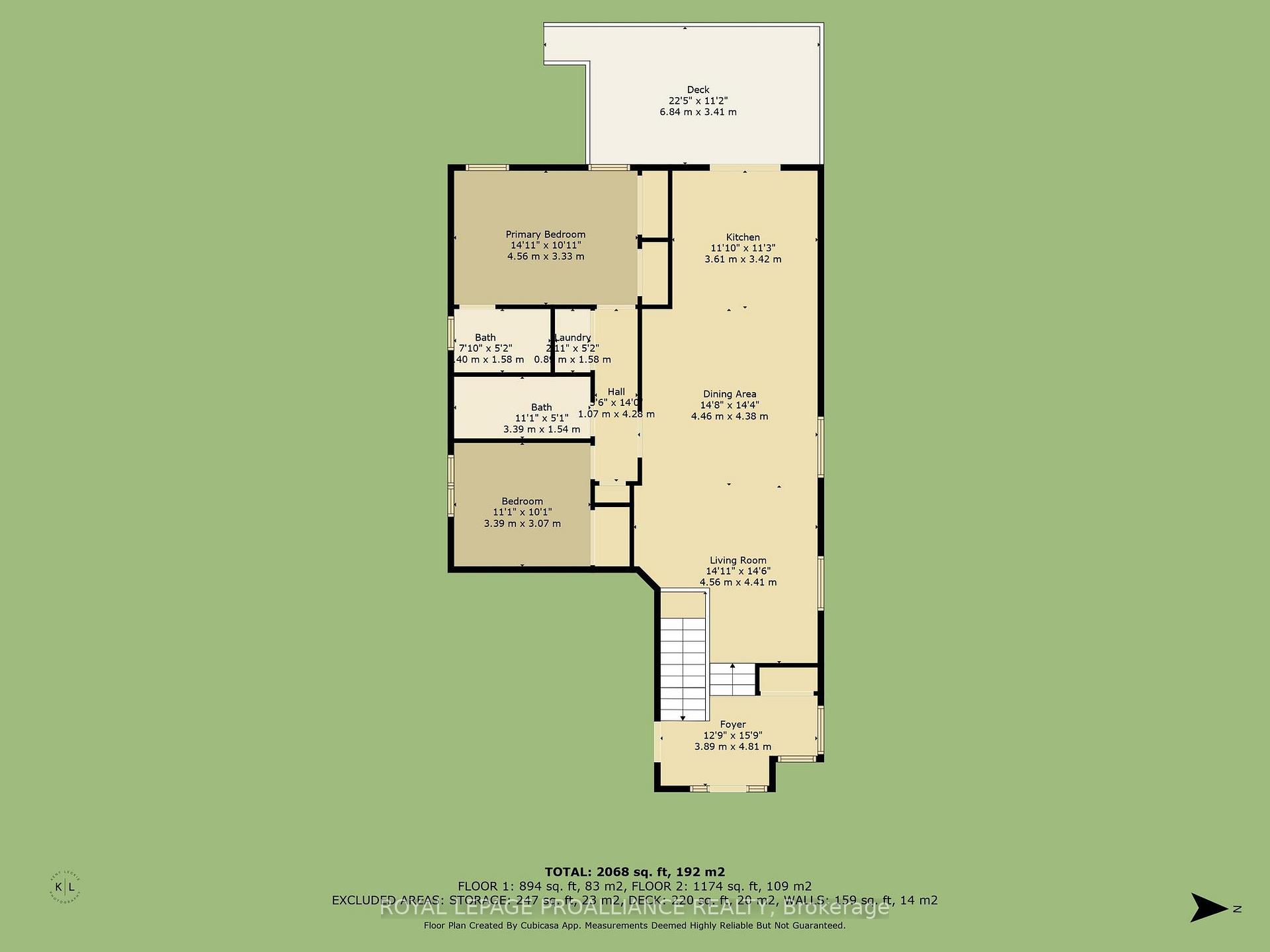
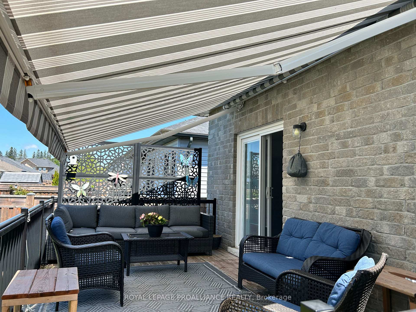
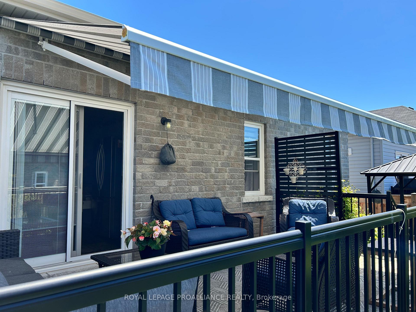
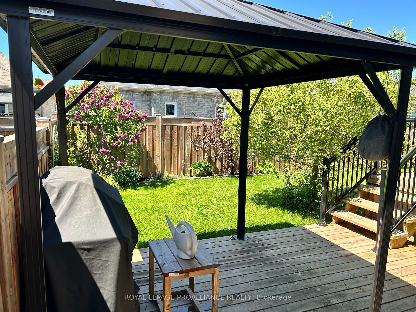
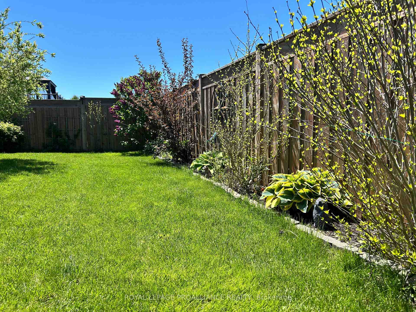
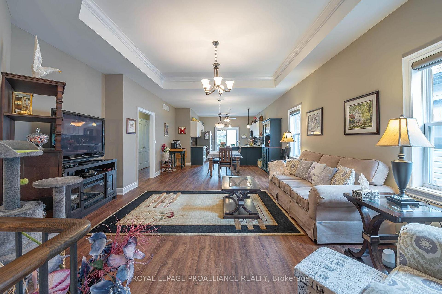
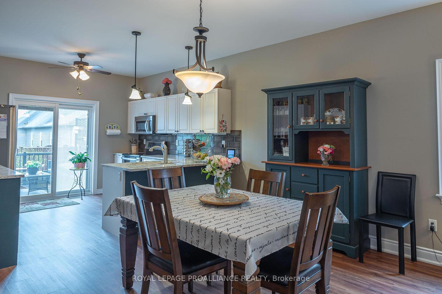
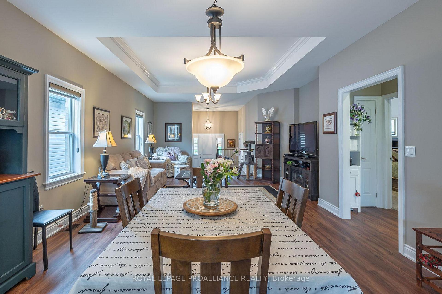
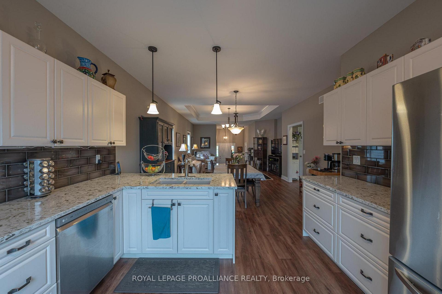
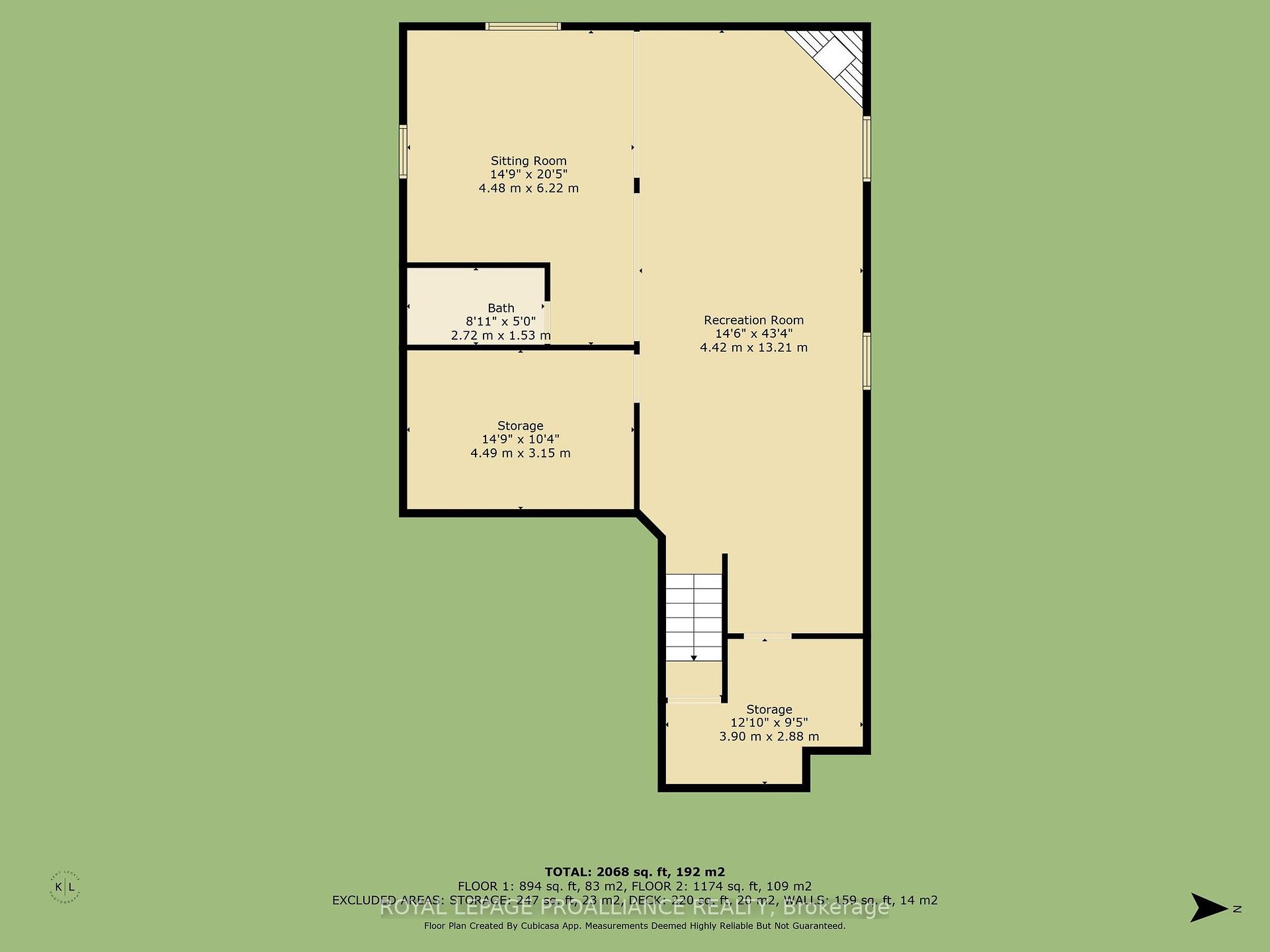
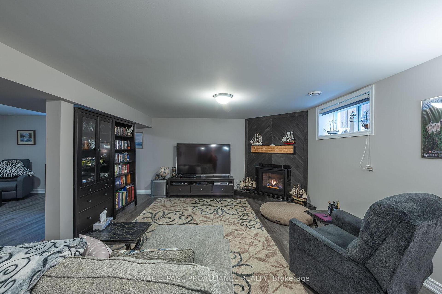
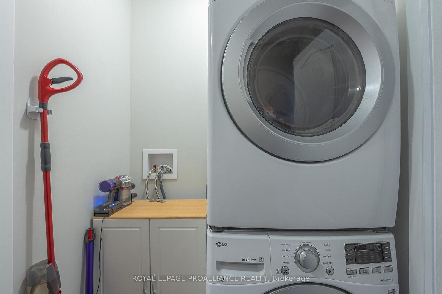
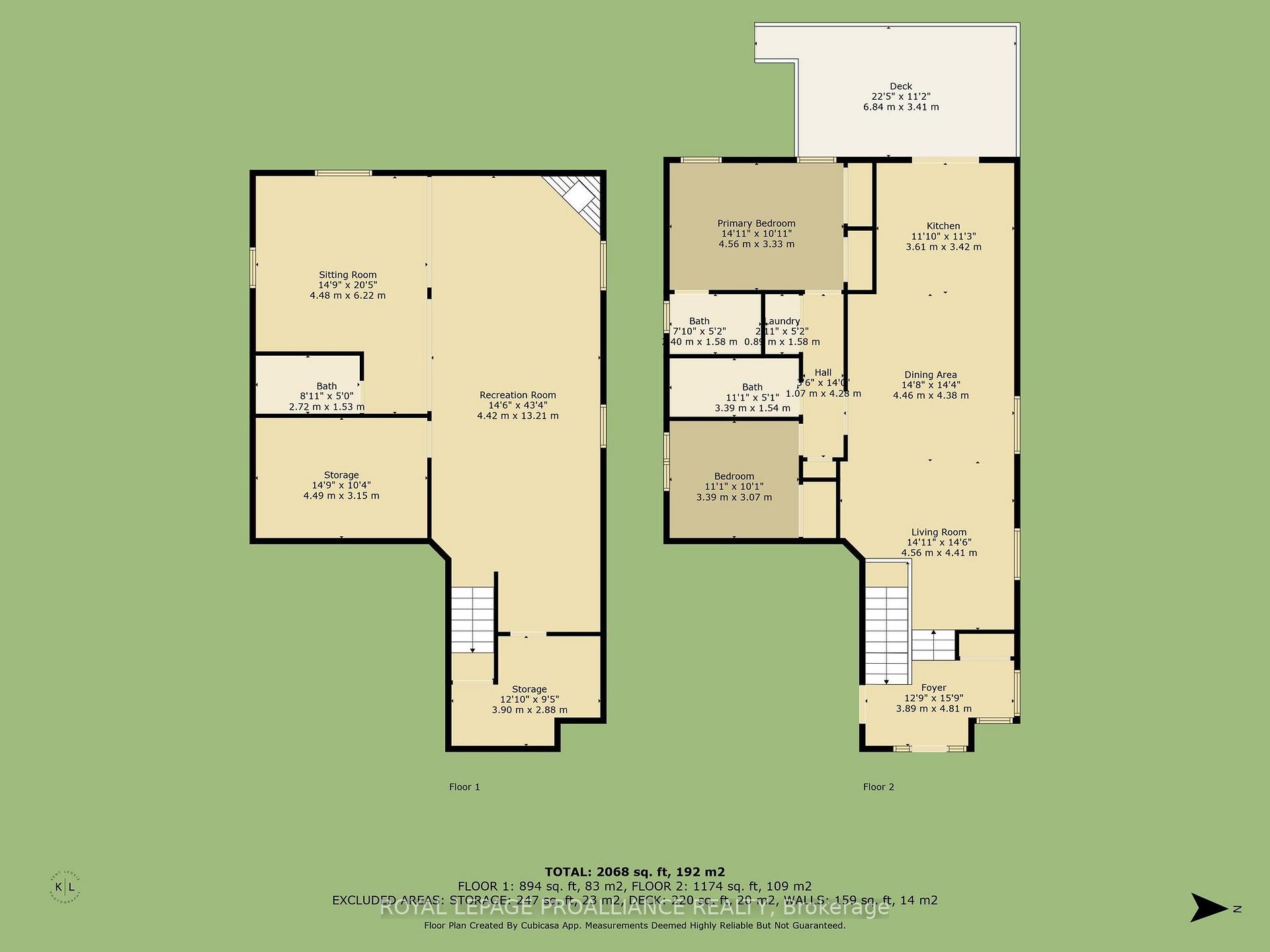
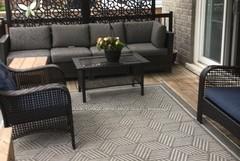
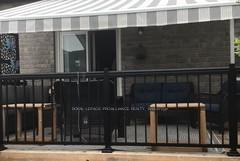
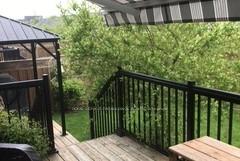
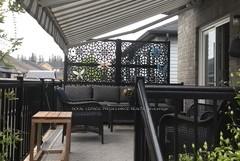
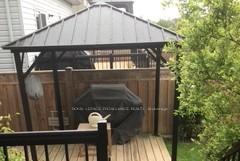

































| Discover the perfect blend of comfort and style in this beautifully maintained bungalow. Take an evening stroll to downtown Cobourg's shops, enjoy a meal on a patio, and then meander along the beach and boardwalk as you make your way back home. Step into an open-concept living area with soaring 9ft ceilings and gleaming quartz countertops in the kitchen (and in all of the bathrooms too!). The kitchen is a chef's dream with stainless steel appliances and plenty of prep space. Enjoy seamless indoor-outdoor living on your west-facing bi-level deck. Upgraded with a power awning equipped with an automatic wind sensor, privacy screening, and a convenient BBQ shelter, the fully fenced yard is perfect for entertaining or quiet evenings. Don't miss the finished basement rec room with a cozy gas fireplace - ideal for movie nights! Treat yourself to refined living in a vibrant community. New roof shingles in 2025 |
| Price | $845,000 |
| Taxes: | $5479.00 |
| Occupancy: | Owner |
| Address: | 273 Morgan Stre , Cobourg, K9A 0L5, Northumberland |
| Directions/Cross Streets: | North of King St E off Brook Rd N |
| Rooms: | 8 |
| Rooms +: | 4 |
| Bedrooms: | 2 |
| Bedrooms +: | 0 |
| Family Room: | F |
| Basement: | Full, Finished |
| Level/Floor | Room | Length(ft) | Width(ft) | Descriptions | |
| Room 1 | Main | Foyer | 15.78 | 12.76 | W/O To Garage |
| Room 2 | Main | Kitchen | 11.84 | 11.22 | Breakfast Bar, Quartz Counter, Stainless Steel Appl |
| Room 3 | Main | Dining Ro | 14.63 | 14.37 | Open Concept |
| Room 4 | Main | Living Ro | 14.96 | 14.46 | Open Concept |
| Room 5 | Main | Primary B | 14.96 | 10.92 | 4 Pc Ensuite |
| Room 6 | Main | Bedroom | 11.12 | 10.07 | |
| Room 7 | Basement | Recreatio | 43.33 | 14.5 | Gas Fireplace |
| Room 8 | Basement | Sitting | 20.4 | 14.69 | |
| Room 9 | Basement | Utility R | 14.73 | 10.33 | |
| Room 10 | Main | Bathroom | 11.12 | 5.05 | 4 Pc Bath |
| Room 11 | Main | Bathroom | 7.87 | 5.18 | 4 Pc Ensuite |
| Room 12 | Basement | Bathroom | 8.92 | 5.02 | 4 Pc Bath |
| Washroom Type | No. of Pieces | Level |
| Washroom Type 1 | 4 | Main |
| Washroom Type 2 | 4 | Basement |
| Washroom Type 3 | 0 | |
| Washroom Type 4 | 0 | |
| Washroom Type 5 | 0 |
| Total Area: | 0.00 |
| Property Type: | Detached |
| Style: | Bungalow |
| Exterior: | Brick |
| Garage Type: | Attached |
| (Parking/)Drive: | Private Do |
| Drive Parking Spaces: | 2 |
| Park #1 | |
| Parking Type: | Private Do |
| Park #2 | |
| Parking Type: | Private Do |
| Pool: | None |
| Approximatly Square Footage: | 1100-1500 |
| CAC Included: | N |
| Water Included: | N |
| Cabel TV Included: | N |
| Common Elements Included: | N |
| Heat Included: | N |
| Parking Included: | N |
| Condo Tax Included: | N |
| Building Insurance Included: | N |
| Fireplace/Stove: | Y |
| Heat Type: | Forced Air |
| Central Air Conditioning: | Central Air |
| Central Vac: | N |
| Laundry Level: | Syste |
| Ensuite Laundry: | F |
| Sewers: | Sewer |
$
%
Years
This calculator is for demonstration purposes only. Always consult a professional
financial advisor before making personal financial decisions.
| Although the information displayed is believed to be accurate, no warranties or representations are made of any kind. |
| ROYAL LEPAGE PROALLIANCE REALTY |
- Listing -1 of 0
|
|

Sachi Patel
Broker
Dir:
647-702-7117
Bus:
6477027117
| Virtual Tour | Book Showing | Email a Friend |
Jump To:
At a Glance:
| Type: | Freehold - Detached |
| Area: | Northumberland |
| Municipality: | Cobourg |
| Neighbourhood: | Cobourg |
| Style: | Bungalow |
| Lot Size: | x 101.71(Feet) |
| Approximate Age: | |
| Tax: | $5,479 |
| Maintenance Fee: | $0 |
| Beds: | 2 |
| Baths: | 3 |
| Garage: | 0 |
| Fireplace: | Y |
| Air Conditioning: | |
| Pool: | None |
Locatin Map:
Payment Calculator:

Listing added to your favorite list
Looking for resale homes?

By agreeing to Terms of Use, you will have ability to search up to 294254 listings and access to richer information than found on REALTOR.ca through my website.

