
![]()
$999,900
Available - For Sale
Listing ID: X12140685
480 Sunset Driv , Kincardine, N0H 2C0, Bruce
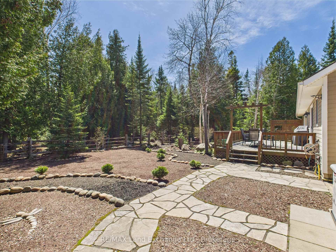
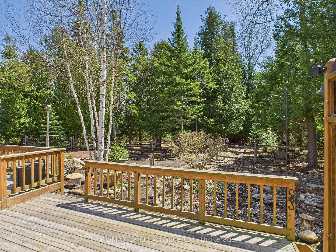
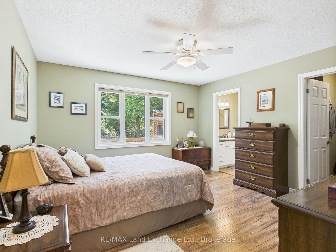
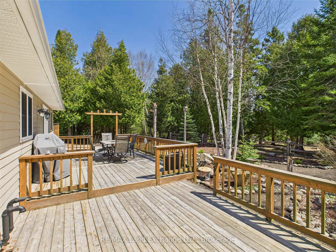
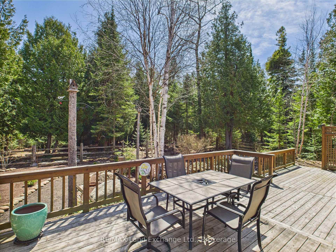
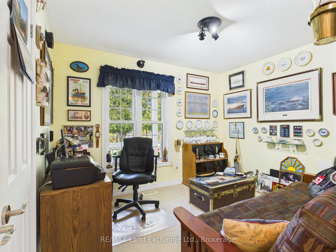
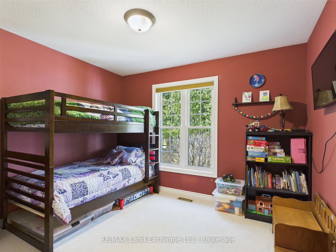
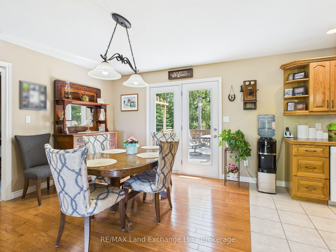
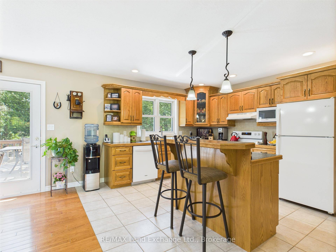
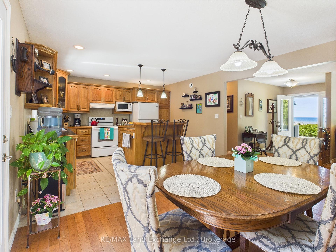
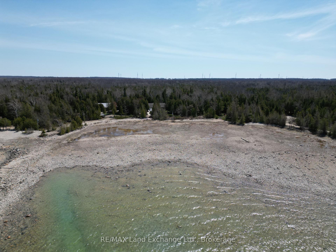
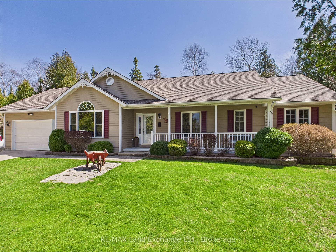
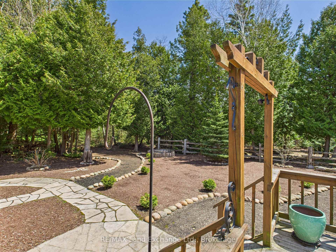
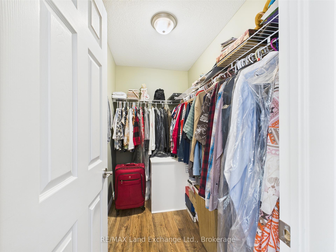
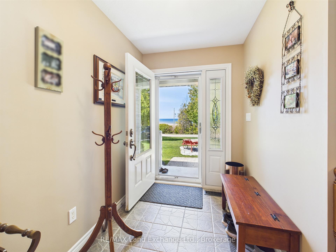
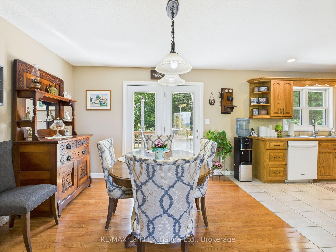
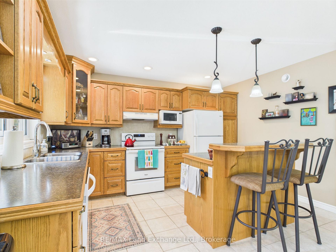
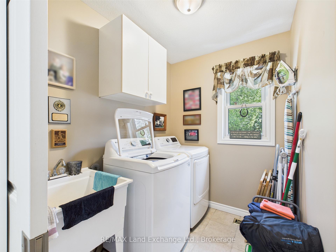
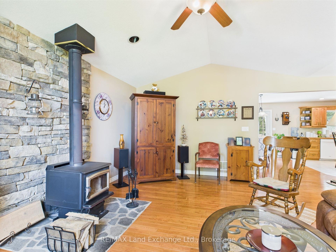
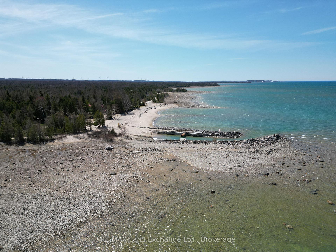
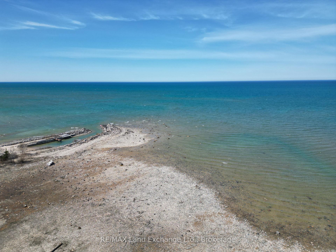
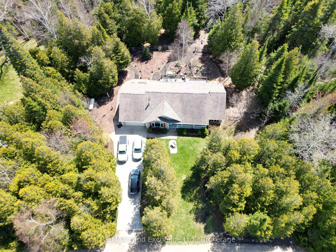
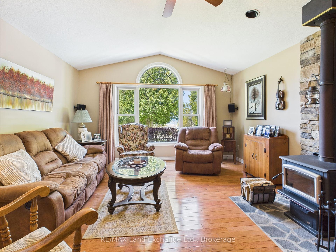
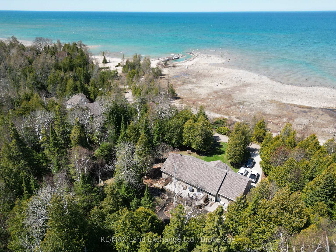

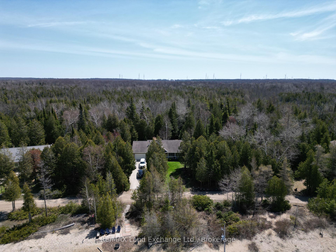
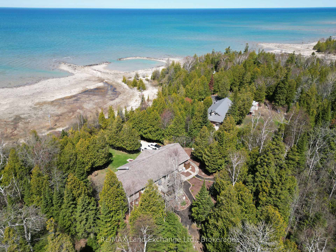
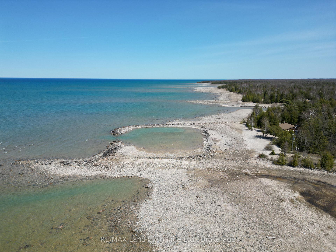
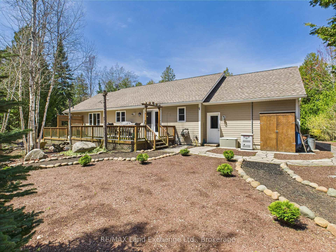
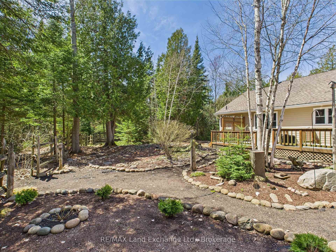
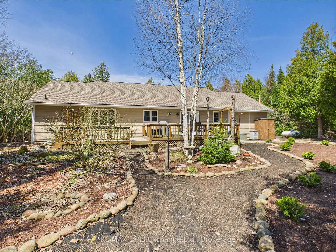
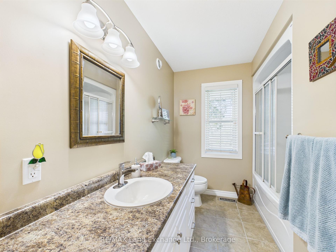
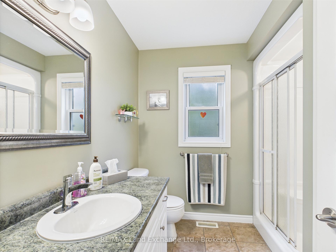
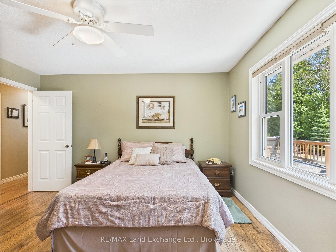
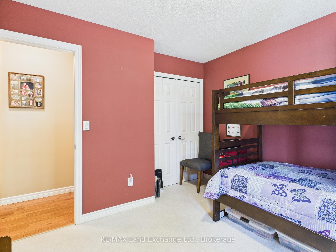
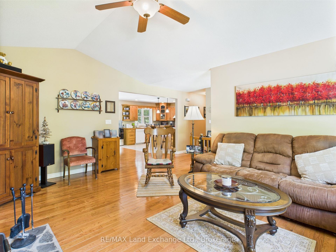
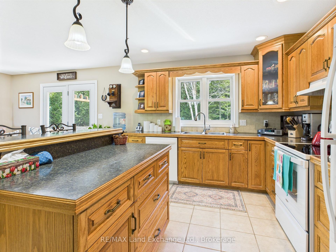
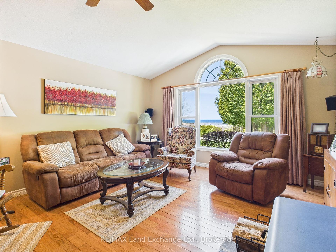
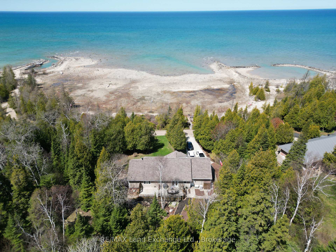
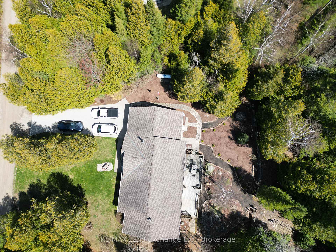








































| PRIVACY. It doesn't get much better than this lakefront home with quiet road in between! Located on a dead end portion of Sunset Drive, this 3 bedroom, 2 bath home has been meticulously maintained by the original owners. There is a 1 1/2 car attached garage and a concrete double wide driveway for plenty of parking. Breath taking Lake Huron sunsets are yours to be had from this tidy property. Port Elgin is about 15 minutes away, Kincardine 25 minutes. If quiet "Living by the Lake" is your desire either full time or as a year round cottage then this may be the peaceful property you have been searching for. |
| Price | $999,900 |
| Taxes: | $6172.00 |
| Assessment Year: | 2024 |
| Occupancy: | Owner |
| Address: | 480 Sunset Driv , Kincardine, N0H 2C0, Bruce |
| Acreage: | Not Appl |
| Directions/Cross Streets: | Conc 12, Kincardine |
| Rooms: | 10 |
| Bedrooms: | 3 |
| Bedrooms +: | 0 |
| Family Room: | F |
| Basement: | Crawl Space |
| Level/Floor | Room | Length(ft) | Width(ft) | Descriptions | |
| Room 1 | Main | Living Ro | 19.38 | 14.01 | Fireplace, Hardwood Floor |
| Room 2 | Main | Kitchen | 13.02 | 12 | Tile Floor |
| Room 3 | Main | Dining Ro | 13.02 | 10.99 | Hardwood Floor |
| Room 4 | Main | Primary B | 13.02 | 13.02 | Plank |
| Room 5 | Main | Bedroom 2 | 10.99 | 9.81 | Broadloom |
| Room 6 | Main | Bedroom 3 | 10.99 | 9.81 | Broadloom |
| Room 7 | Main | Bathroom | 9.81 | 7.58 | 4 Pc Bath, Tile Floor |
| Room 8 | Main | Bathroom | 8 | 8 | 3 Pc Bath, Tile Floor |
| Room 9 | Main | Foyer | 8 | 5.81 | Hardwood Floor |
| Room 10 | Main | Laundry | 7.58 | 5.81 | Tile Floor |
| Washroom Type | No. of Pieces | Level |
| Washroom Type 1 | 4 | |
| Washroom Type 2 | 3 | |
| Washroom Type 3 | 0 | |
| Washroom Type 4 | 0 | |
| Washroom Type 5 | 0 |
| Total Area: | 0.00 |
| Property Type: | Rural Residential |
| Style: | Bungalow |
| Exterior: | Vinyl Siding |
| Garage Type: | Attached |
| (Parking/)Drive: | Private Do |
| Drive Parking Spaces: | 4 |
| Park #1 | |
| Parking Type: | Private Do |
| Park #2 | |
| Parking Type: | Private Do |
| Pool: | None |
| Approximatly Square Footage: | 1500-2000 |
| CAC Included: | N |
| Water Included: | N |
| Cabel TV Included: | N |
| Common Elements Included: | N |
| Heat Included: | N |
| Parking Included: | N |
| Condo Tax Included: | N |
| Building Insurance Included: | N |
| Fireplace/Stove: | Y |
| Heat Type: | Forced Air |
| Central Air Conditioning: | Central Air |
| Central Vac: | N |
| Laundry Level: | Syste |
| Ensuite Laundry: | F |
| Sewers: | Septic |
| Utilities-Cable: | A |
| Utilities-Hydro: | Y |
$
%
Years
This calculator is for demonstration purposes only. Always consult a professional
financial advisor before making personal financial decisions.
| Although the information displayed is believed to be accurate, no warranties or representations are made of any kind. |
| RE/MAX Land Exchange Ltd. |
- Listing -1 of 0
|
|

Sachi Patel
Broker
Dir:
647-702-7117
Bus:
6477027117
| Book Showing | Email a Friend |
Jump To:
At a Glance:
| Type: | Freehold - Rural Residential |
| Area: | Bruce |
| Municipality: | Kincardine |
| Neighbourhood: | Kincardine |
| Style: | Bungalow |
| Lot Size: | x 126.38(Feet) |
| Approximate Age: | |
| Tax: | $6,172 |
| Maintenance Fee: | $0 |
| Beds: | 3 |
| Baths: | 2 |
| Garage: | 0 |
| Fireplace: | Y |
| Air Conditioning: | |
| Pool: | None |
Locatin Map:
Payment Calculator:

Listing added to your favorite list
Looking for resale homes?

By agreeing to Terms of Use, you will have ability to search up to 294254 listings and access to richer information than found on REALTOR.ca through my website.

