
![]()
$6,000
Available - For Rent
Listing ID: W12172777
4323 Clubview Driv , Burlington, L7M 4R3, Halton
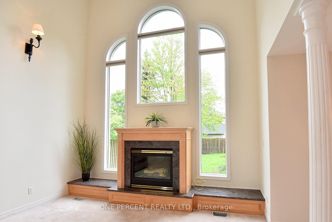
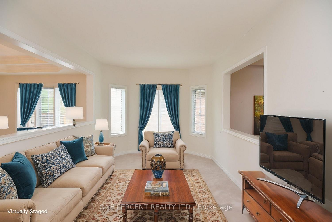
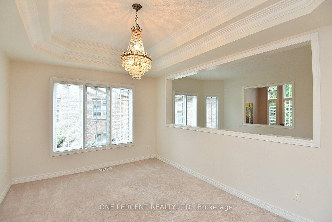
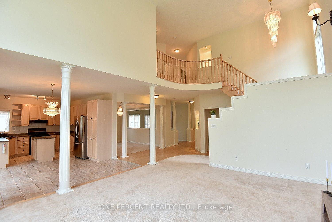
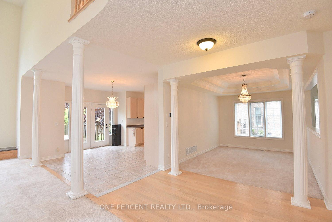
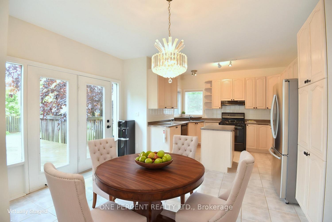
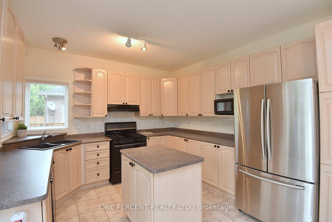
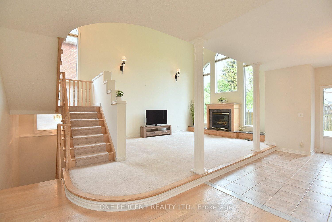
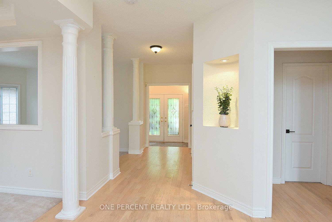
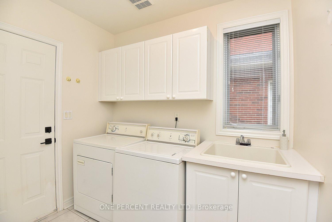
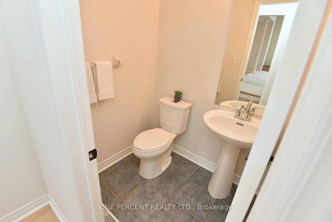
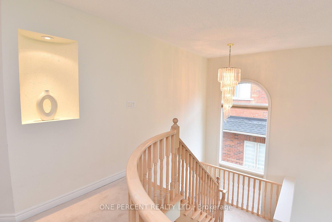
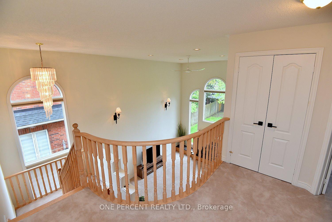
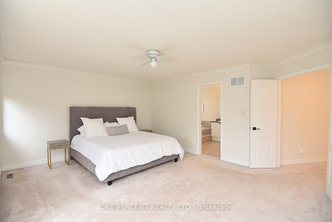
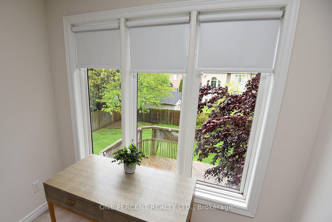
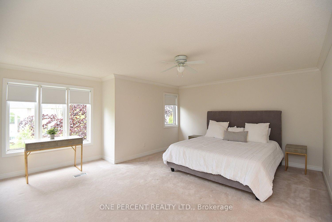
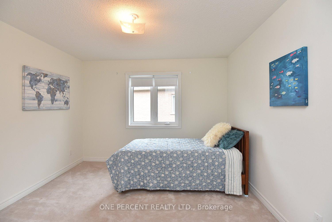

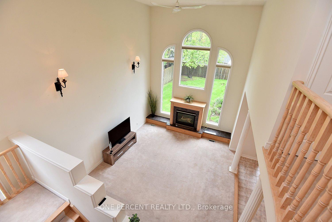
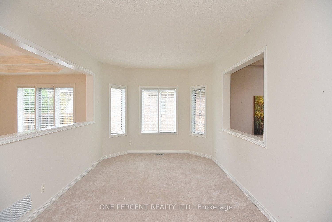
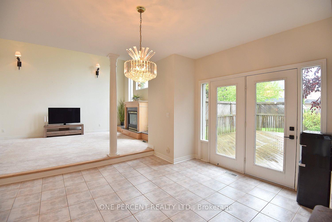
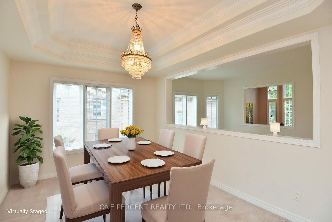
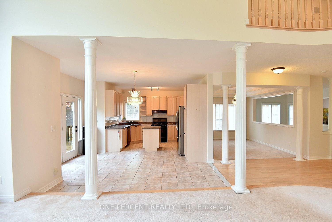
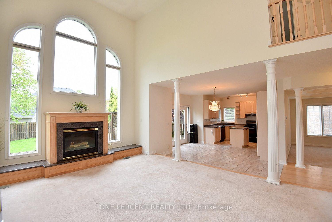
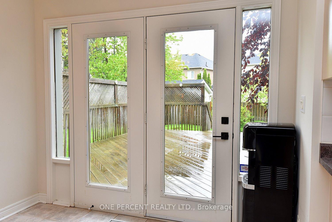
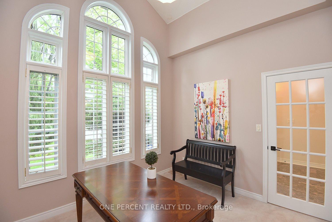
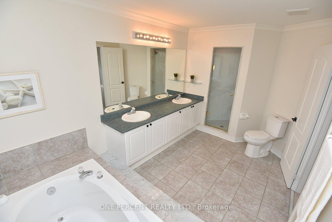
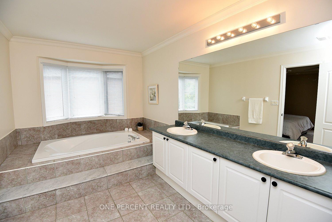
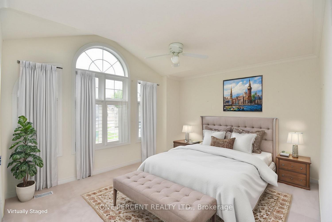
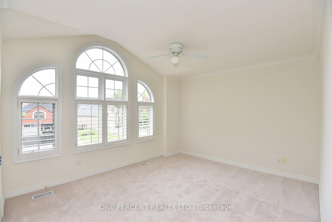
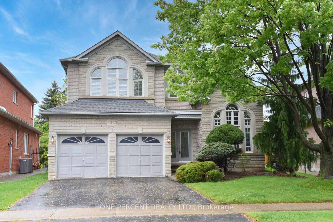
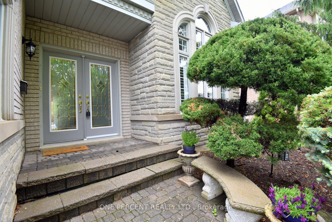
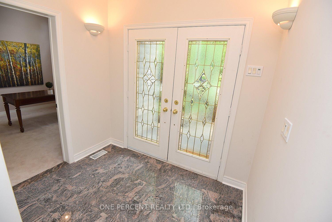
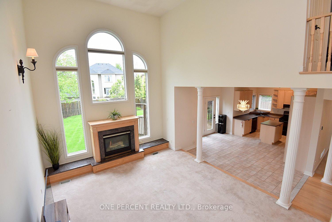
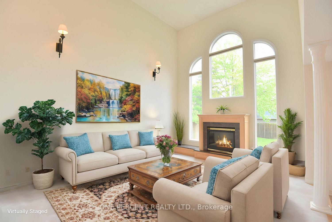
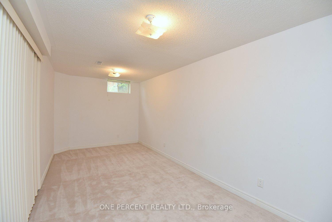
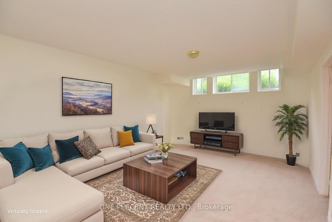
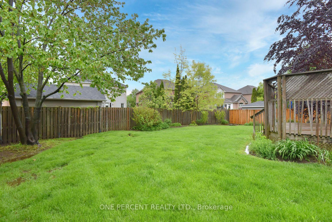
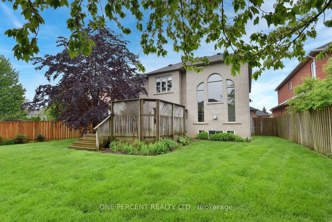
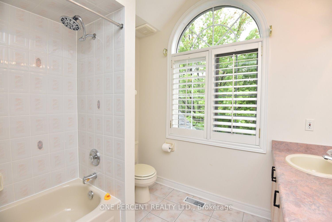
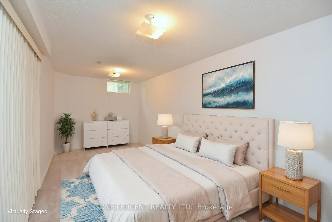
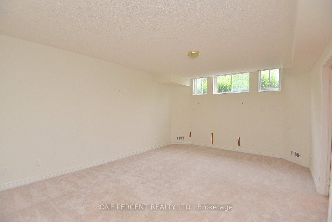
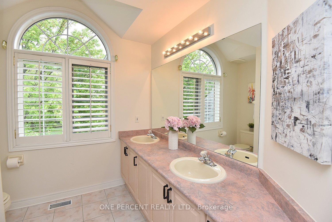
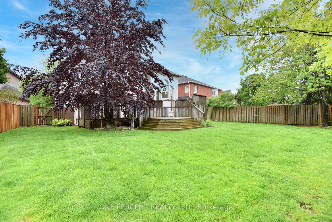
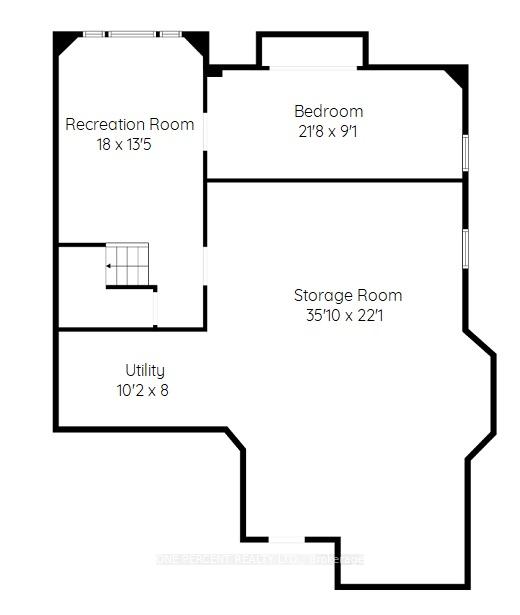
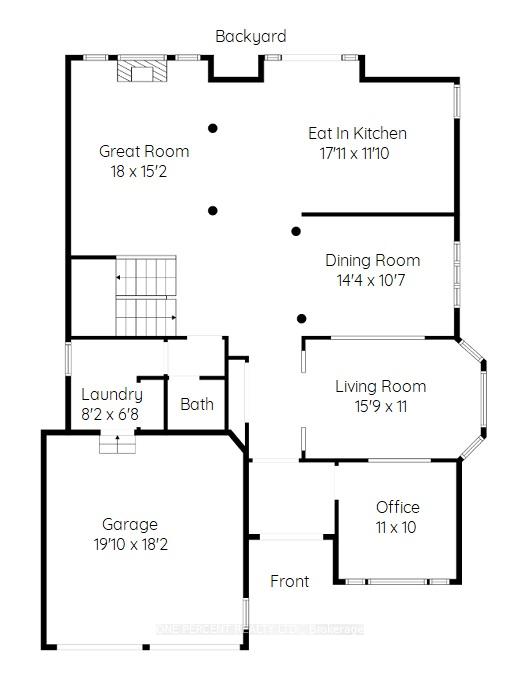
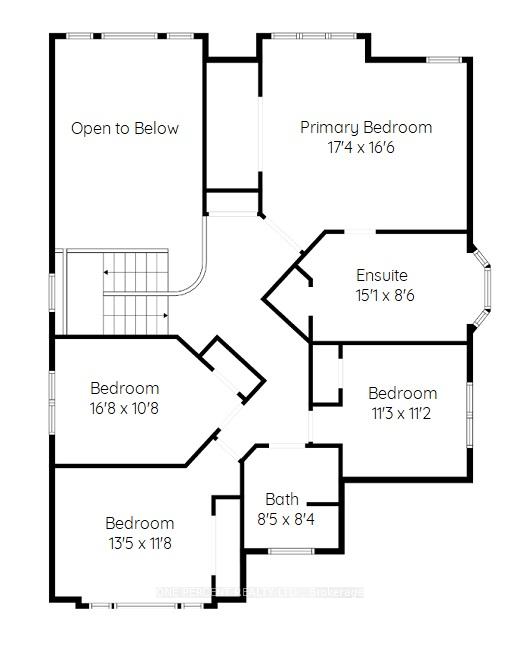















































| SPACIOUS 4+1 Bedroom 2.5 Bath Family Home in Quiet, Prestigious MILLCROFT neighborhood. Two min WALK to Charles Beaudoin public school! Boasting over 3,400 sq ft of total Finished Living Space! With Soaring Ceilings over 17 ft High, a cozy gas Fireplace & an Abundance of Natural Light - the GREAT Room is the SHOWSTOPPER! Great Rm Opens to the Eat-In-Kitchen with W/O to the Deck - providing Seamless Flow when Entertaining! Sep Formal Dining & Living Rms as well as a gorgeous Main Lvl Home Office with Vaulted ceiling & French Doors. Convenient Main Lvl Laundry near Garage Door Entry & Powder Rm. Curved Railings & Lighted Display Nooks offer unique Charm & Character. All FOUR Upstairs BEDs are Generously Sized. The Primary Suite features a Walk In Closet & 5 Pc Spa Like Ensuite with Soaker Tub. Main Upstairs Bath has Dbl vanity. Bsmt Level is Partially Finished with High Ceiling & Lrg Windows in Rec Rm. Good sized 5th Bsmt Bedroom. LOTS of Unfin Storage Space. Lrg Pie Shaped Lot is Fully Fenced & Private with Mature Trees. Your own Backyard Retreat!Ideally located near Top Rated Schools, Parks, Shopping & Restaurants. A great opportunity to live in Millcroft!Tenant responsible for all utilities. Please submit with offer: full credit check, rental app with references, Proof of employment, Driver's License, Non smokers and No Pets please. |
| Price | $6,000 |
| Taxes: | $0.00 |
| Occupancy: | Vacant |
| Address: | 4323 Clubview Driv , Burlington, L7M 4R3, Halton |
| Directions/Cross Streets: | Millcroft Park Drive |
| Rooms: | 14 |
| Bedrooms: | 4 |
| Bedrooms +: | 1 |
| Family Room: | T |
| Basement: | Partially Fi, Full |
| Furnished: | Unfu |
| Level/Floor | Room | Length(ft) | Width(ft) | Descriptions | |
| Room 1 | Main | Great Roo | 18.01 | 15.15 | Cathedral Ceiling(s), Gas Fireplace |
| Room 2 | Main | Kitchen | 17.91 | 11.84 | Eat-in Kitchen, Centre Island |
| Room 3 | Main | Dining Ro | 14.33 | 10.59 | |
| Room 4 | Main | Living Ro | 15.74 | 10.99 | |
| Room 5 | Main | Office | 10.99 | 10 | Vaulted Ceiling(s), French Doors |
| Room 6 | Main | Laundry | 8.17 | 6.66 | |
| Room 7 | Second | Primary B | 17.32 | 16.5 | 5 Pc Ensuite, Walk-In Closet(s) |
| Room 8 | Second | Bedroom 2 | 11.25 | 11.15 | |
| Room 9 | Second | Bedroom 3 | 13.42 | 11.68 | |
| Room 10 | Second | Bedroom 4 | 16.66 | 10.66 | Vaulted Ceiling(s) |
| Room 11 | Basement | Recreatio | 18.01 | 13.42 | |
| Room 12 | Basement | Bedroom 5 | 21.65 | 9.09 | |
| Room 13 | Basement | Utility R | 35.82 | 22.07 | |
| Room 14 | Basement | Other | 10.17 | 8 |
| Washroom Type | No. of Pieces | Level |
| Washroom Type 1 | 5 | Second |
| Washroom Type 2 | 5 | Second |
| Washroom Type 3 | 2 | Main |
| Washroom Type 4 | 0 | |
| Washroom Type 5 | 0 |
| Total Area: | 0.00 |
| Approximatly Age: | 16-30 |
| Property Type: | Detached |
| Style: | 2-Storey |
| Exterior: | Brick |
| Garage Type: | Built-In |
| Drive Parking Spaces: | 2 |
| Pool: | None |
| Laundry Access: | In Hall, Sink |
| Approximatly Age: | 16-30 |
| Approximatly Square Footage: | 2500-3000 |
| CAC Included: | N |
| Water Included: | Y |
| Cabel TV Included: | N |
| Common Elements Included: | N |
| Heat Included: | Y |
| Parking Included: | N |
| Condo Tax Included: | N |
| Building Insurance Included: | N |
| Fireplace/Stove: | Y |
| Heat Type: | Forced Air |
| Central Air Conditioning: | Central Air |
| Central Vac: | N |
| Laundry Level: | Syste |
| Ensuite Laundry: | F |
| Sewers: | Sewer |
| Although the information displayed is believed to be accurate, no warranties or representations are made of any kind. |
| ONE PERCENT REALTY LTD. |
- Listing -1 of 0
|
|

Sachi Patel
Broker
Dir:
647-702-7117
Bus:
6477027117
| Virtual Tour | Book Showing | Email a Friend |
Jump To:
At a Glance:
| Type: | Freehold - Detached |
| Area: | Halton |
| Municipality: | Burlington |
| Neighbourhood: | Rose |
| Style: | 2-Storey |
| Lot Size: | x 121.26(Feet) |
| Approximate Age: | 16-30 |
| Tax: | $0 |
| Maintenance Fee: | $0 |
| Beds: | 4+1 |
| Baths: | 3 |
| Garage: | 0 |
| Fireplace: | Y |
| Air Conditioning: | |
| Pool: | None |
Locatin Map:

Listing added to your favorite list
Looking for resale homes?

By agreeing to Terms of Use, you will have ability to search up to 294254 listings and access to richer information than found on REALTOR.ca through my website.

