
![]()
$1,450,000
Available - For Sale
Listing ID: C12172837
118 Moore Park Aven , Toronto, M2M 1M9, Toronto
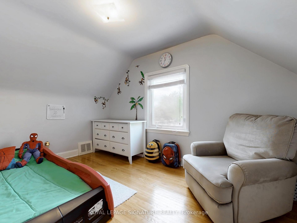
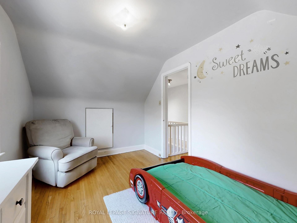
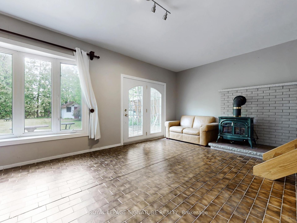
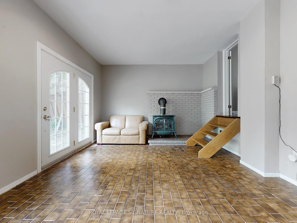
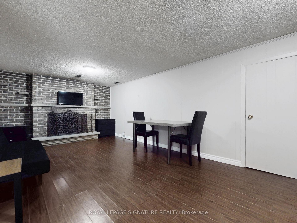
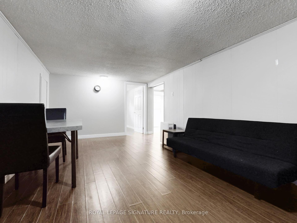
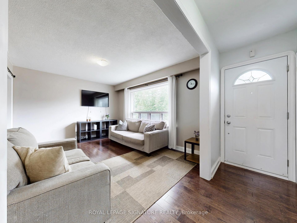
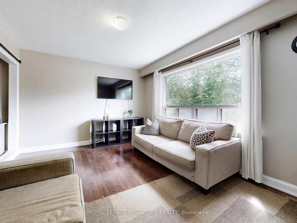
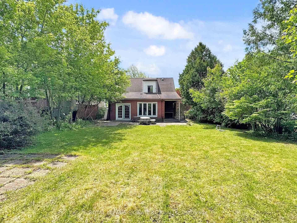
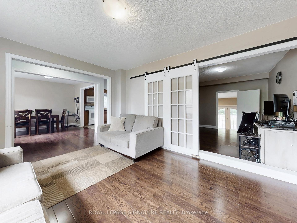
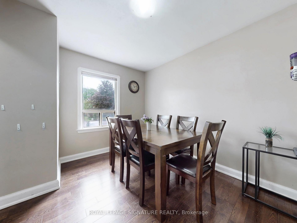
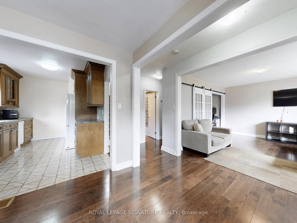
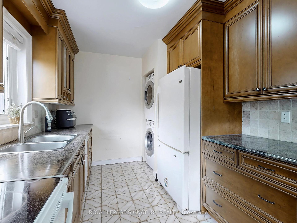
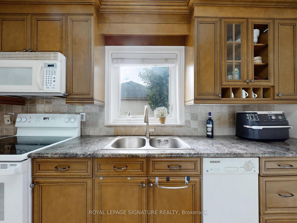
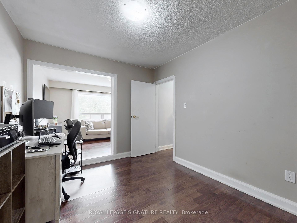
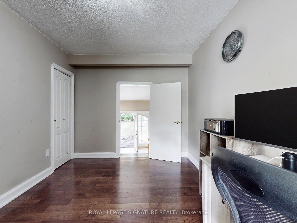
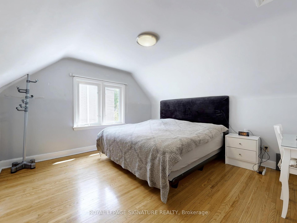
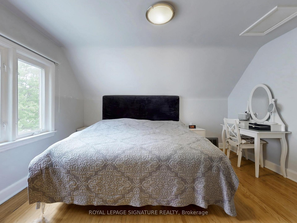
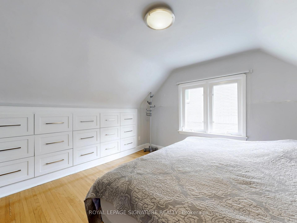
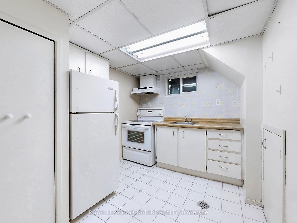
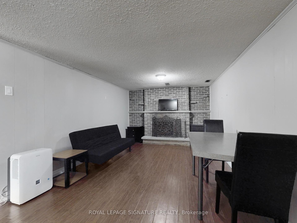
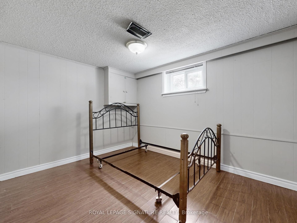
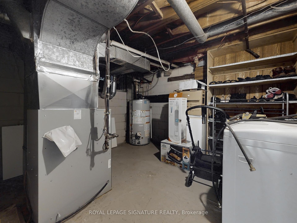
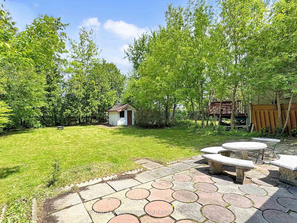
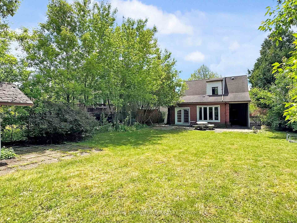
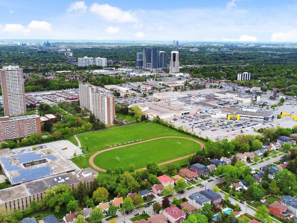
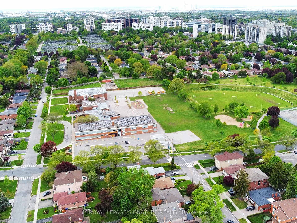
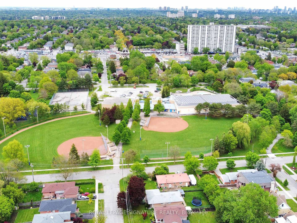
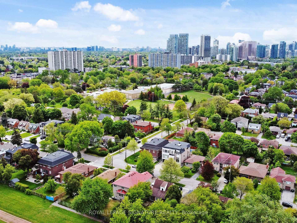
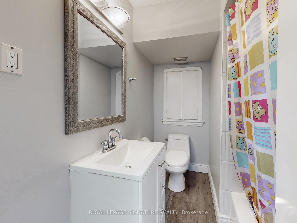
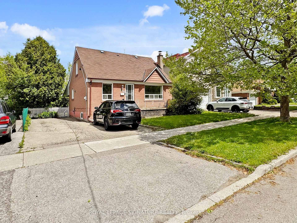
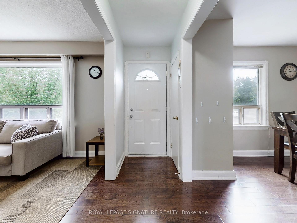
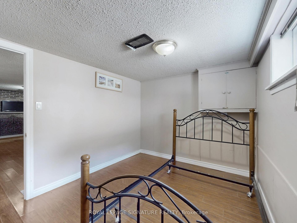
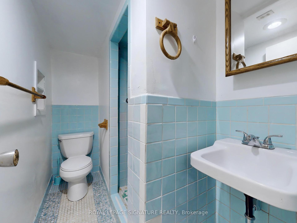
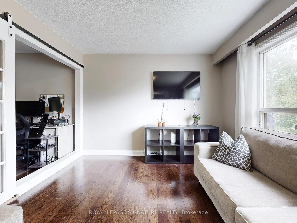
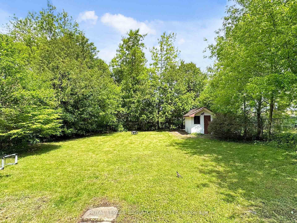
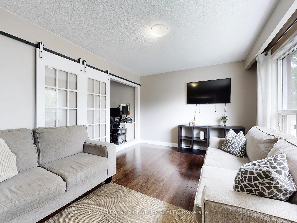
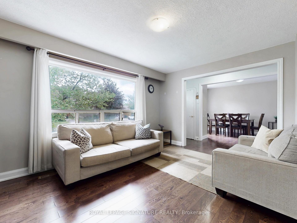
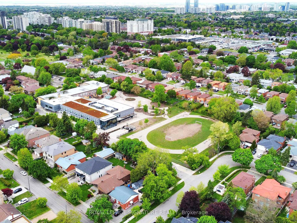
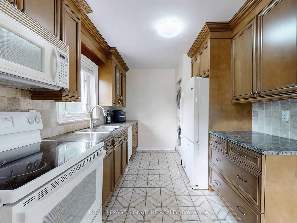
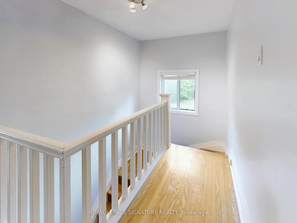
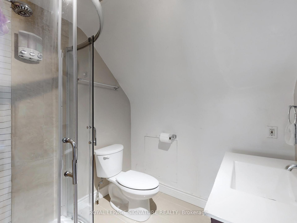
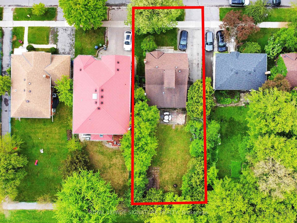
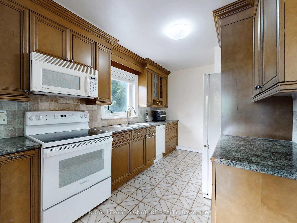
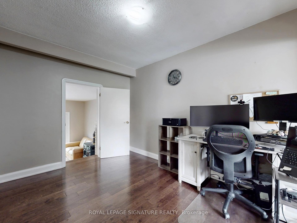
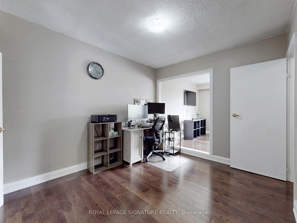
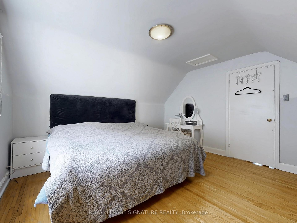
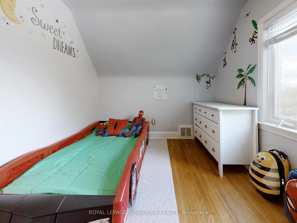
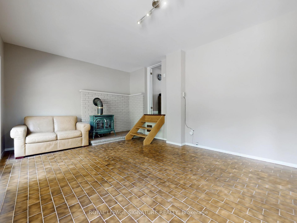
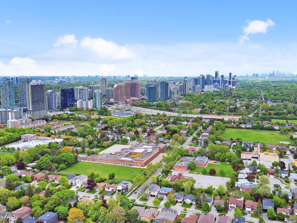


















































| Exceptional Opportunity In Newtonbrook West Prime South-Facing Lot!Rare Opportunity To Own A Versatile Property In The High-Demand Newtonbrook West Neighbourhood.Situated On A Premium 50 x 135 South-Facing Lot, This Home Offers Endless Potential: First Time Home Buyers, Build Your Custom Luxury Residence, Develop A Multi-Unit Investment Property With Or Generate Rental Income. 3+1 Bedrooms, 3 Full Washrooms, Separate Side Entrance to Finished Basement With Kitchenette, Laundry On Both Main & Lower Level. Hardwood Floors Throughout Main & 2nd Floors, 3 Driveway Parking Spaces, Minutes To Yonge St, Steeles Ave,Centrepoint Mall, Goulding Community Centre, Close To Schools, Parks, Shops, Dining, And Public Transit. Ideal For End-Users, Investors, Builders. Live In, Rent Out, Or Build New This Property Offers Unmatched Flexibility In One Of North Yorks Most Sought-After Communities. |
| Price | $1,450,000 |
| Taxes: | $5822.46 |
| Occupancy: | Owner |
| Address: | 118 Moore Park Aven , Toronto, M2M 1M9, Toronto |
| Directions/Cross Streets: | YONGE/DREWRY |
| Rooms: | 7 |
| Rooms +: | 2 |
| Bedrooms: | 3 |
| Bedrooms +: | 1 |
| Family Room: | T |
| Basement: | Separate Ent |
| Level/Floor | Room | Length(ft) | Width(ft) | Descriptions | |
| Room 1 | Main | Kitchen | Combined w/Dining, Window, Tile Floor | ||
| Room 2 | Main | Dining Ro | Hardwood Floor, Combined w/Kitchen, Window | ||
| Room 3 | Main | Living Ro | Hardwood Floor, Window | ||
| Room 4 | Main | Bedroom 3 | Hardwood Floor, Closet | ||
| Room 5 | Main | Laundry | |||
| Room 6 | Second | Primary B | Hardwood Floor, Window | ||
| Room 7 | Second | Bedroom 2 | Hardwood Floor, Window | ||
| Room 8 | In Between | Family Ro | Window, W/O To Garden, Fireplace | ||
| Room 9 | Basement | Kitchen | Window, Tile Floor | ||
| Room 10 | Basement | Bedroom | Window | ||
| Room 11 | Basement | Bathroom | |||
| Room 12 | Basement | Laundry |
| Washroom Type | No. of Pieces | Level |
| Washroom Type 1 | 4 | Main |
| Washroom Type 2 | 3 | Second |
| Washroom Type 3 | 3 | Basement |
| Washroom Type 4 | 0 | |
| Washroom Type 5 | 0 |
| Total Area: | 0.00 |
| Property Type: | Detached |
| Style: | 1 1/2 Storey |
| Exterior: | Brick |
| Garage Type: | None |
| (Parking/)Drive: | Private |
| Drive Parking Spaces: | 3 |
| Park #1 | |
| Parking Type: | Private |
| Park #2 | |
| Parking Type: | Private |
| Pool: | None |
| Approximatly Square Footage: | 1100-1500 |
| CAC Included: | N |
| Water Included: | N |
| Cabel TV Included: | N |
| Common Elements Included: | N |
| Heat Included: | N |
| Parking Included: | N |
| Condo Tax Included: | N |
| Building Insurance Included: | N |
| Fireplace/Stove: | N |
| Heat Type: | Forced Air |
| Central Air Conditioning: | Central Air |
| Central Vac: | N |
| Laundry Level: | Syste |
| Ensuite Laundry: | F |
| Sewers: | Sewer |
$
%
Years
This calculator is for demonstration purposes only. Always consult a professional
financial advisor before making personal financial decisions.
| Although the information displayed is believed to be accurate, no warranties or representations are made of any kind. |
| ROYAL LEPAGE SIGNATURE REALTY |
- Listing -1 of 0
|
|

Sachi Patel
Broker
Dir:
647-702-7117
Bus:
6477027117
| Virtual Tour | Book Showing | Email a Friend |
Jump To:
At a Glance:
| Type: | Freehold - Detached |
| Area: | Toronto |
| Municipality: | Toronto C07 |
| Neighbourhood: | Newtonbrook West |
| Style: | 1 1/2 Storey |
| Lot Size: | x 135.25(Feet) |
| Approximate Age: | |
| Tax: | $5,822.46 |
| Maintenance Fee: | $0 |
| Beds: | 3+1 |
| Baths: | 3 |
| Garage: | 0 |
| Fireplace: | N |
| Air Conditioning: | |
| Pool: | None |
Locatin Map:
Payment Calculator:

Listing added to your favorite list
Looking for resale homes?

By agreeing to Terms of Use, you will have ability to search up to 294254 listings and access to richer information than found on REALTOR.ca through my website.

