
![]()
$899,900
Available - For Sale
Listing ID: N12167601
940 Wildwood Driv , Newmarket, L3Y 2B5, York
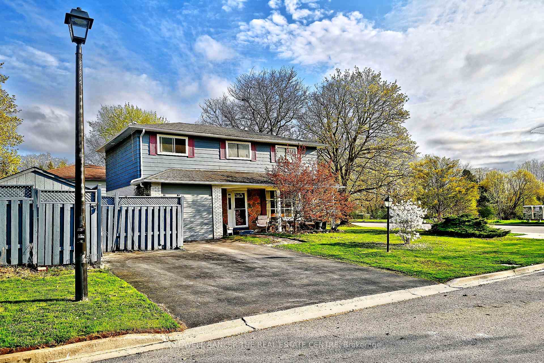
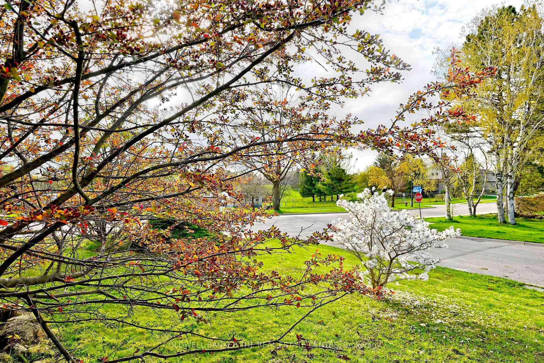
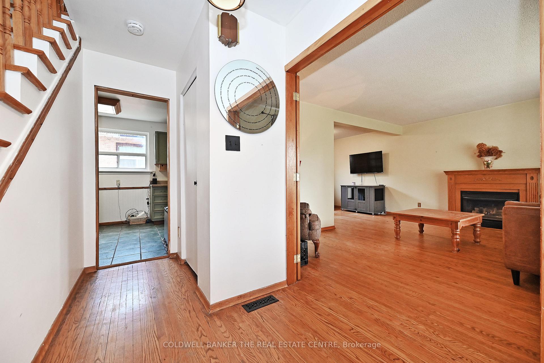
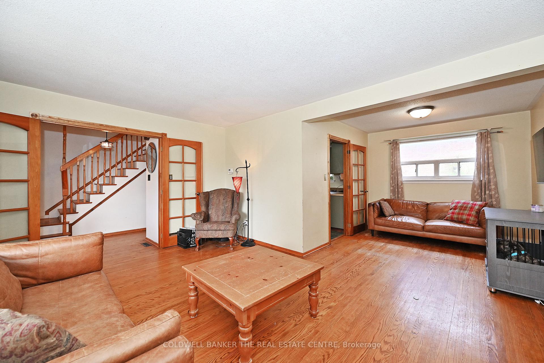
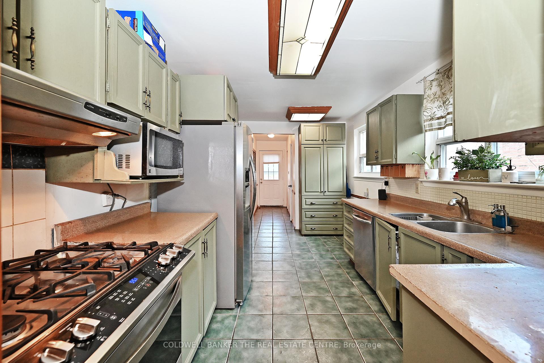
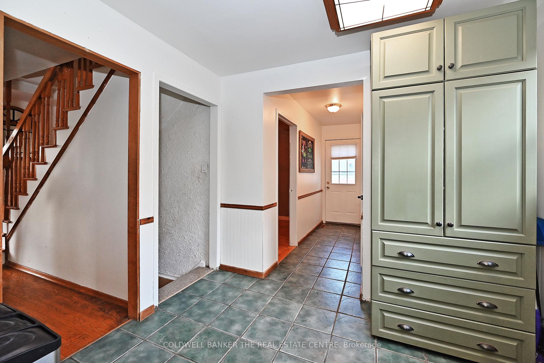
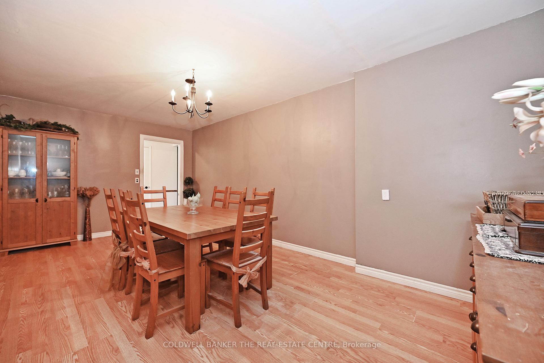
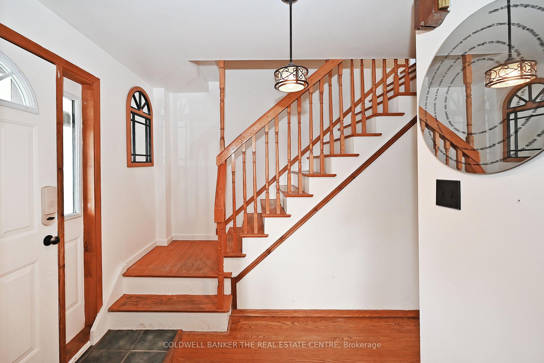
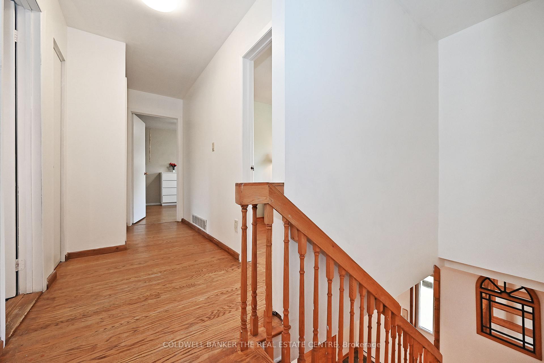
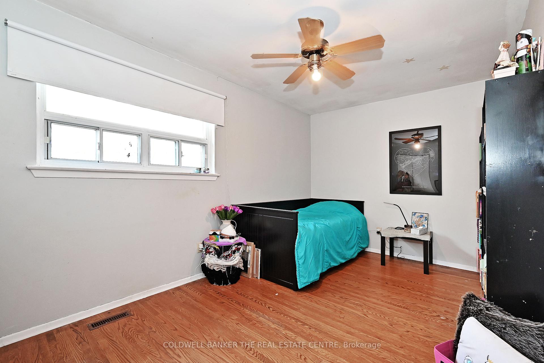
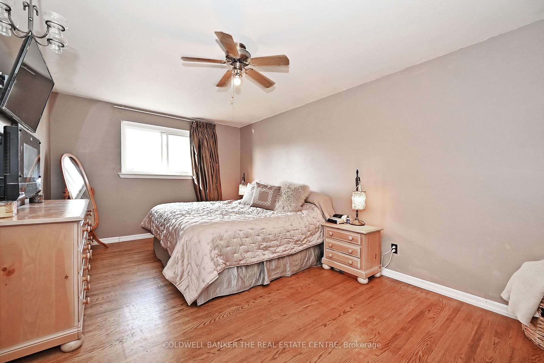
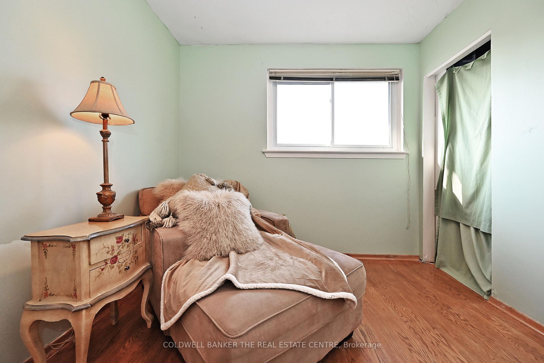
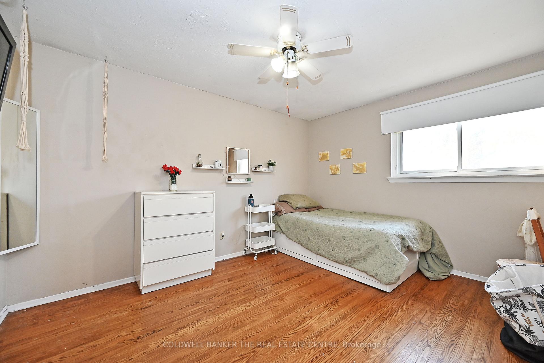
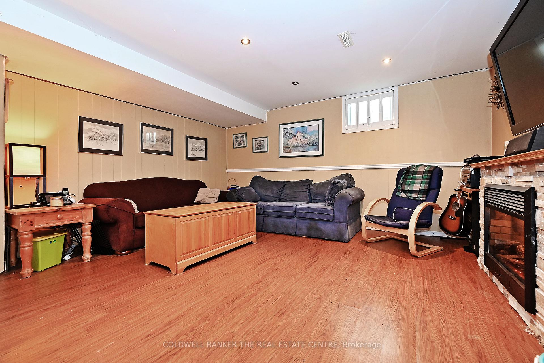
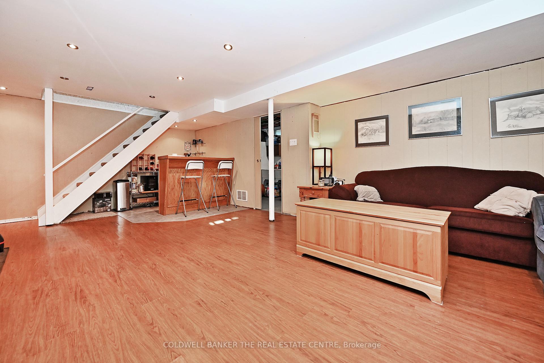
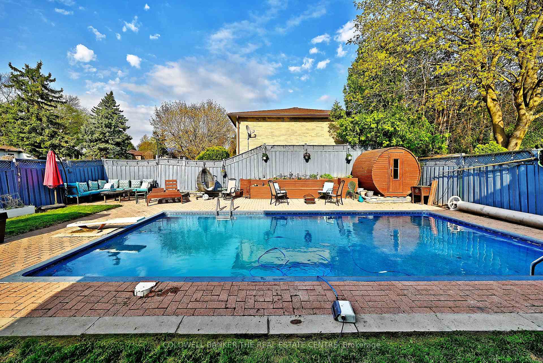
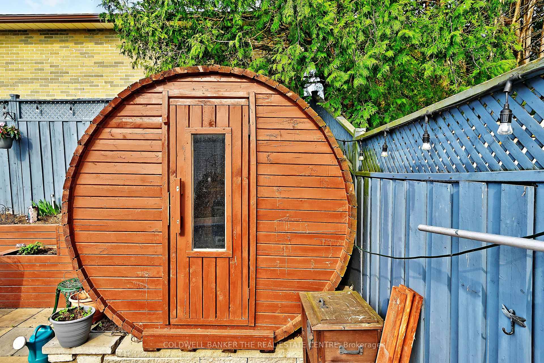
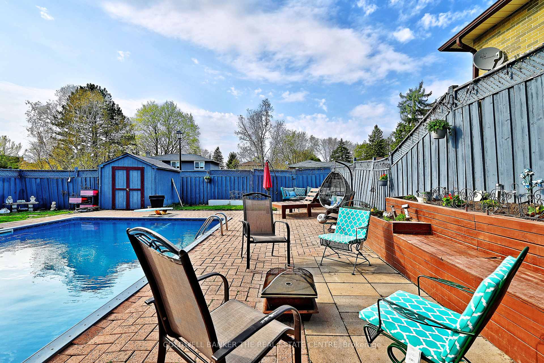
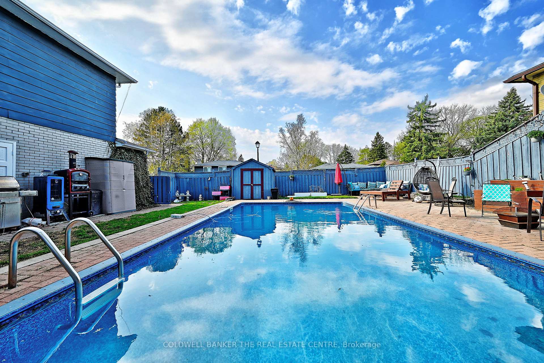



















| Don't miss this opportunity at Leslie and Davis. This spacious 4 bedroom, 2 storey home has good size rooms, loads of hardwood flooring, separate dining or family room, eat-in kitchen and a finished rec-room with bar. Theres been upgraded and replaced windows, shingles, furnace and AC. Excellent location and neighbourhood and a great property to make your own. The inground pool is 16-32 ft and comes with the equipment. There's also a sauna and a garden shed. |
| Price | $899,900 |
| Taxes: | $4634.00 |
| Occupancy: | Owner |
| Address: | 940 Wildwood Driv , Newmarket, L3Y 2B5, York |
| Directions/Cross Streets: | Wildwood/Carlson |
| Rooms: | 8 |
| Rooms +: | 1 |
| Bedrooms: | 4 |
| Bedrooms +: | 0 |
| Family Room: | T |
| Basement: | Finished |
| Level/Floor | Room | Length(ft) | Width(ft) | Descriptions | |
| Room 1 | Main | Kitchen | 11.51 | 9.05 | Ceramic Floor, Ceramic Backsplash, Eat-in Kitchen |
| Room 2 | Main | Living Ro | 16.07 | 10.69 | Hardwood Floor, Gas Fireplace, Bay Window |
| Room 3 | Main | Family Ro | 15.78 | 10.36 | Laminate, Separate Room |
| Room 4 | Main | Dining Ro | 9.05 | 8.2 | Hardwood Floor, Combined w/Living, Open Concept |
| Room 5 | Second | Primary B | 14.33 | 10.89 | Hardwood Floor, Walk-In Closet(s), 2 Pc Ensuite |
| Room 6 | Second | Bedroom 2 | 9.94 | 9.22 | Hardwood Floor |
| Room 7 | Second | Bedroom 3 | 11.05 | 9.05 | Hardwood Floor, Double Closet, Ceiling Fan(s) |
| Room 8 | Second | Bedroom 4 | 13.32 | 10.23 | Hardwood Floor, Double Closet |
| Room 9 | Lower | Recreatio | 19.19 | 11.78 | Laminate, Electric Fireplace, B/I Bar |
| Washroom Type | No. of Pieces | Level |
| Washroom Type 1 | 2 | Main |
| Washroom Type 2 | 4 | Upper |
| Washroom Type 3 | 2 | Basement |
| Washroom Type 4 | 0 | |
| Washroom Type 5 | 0 |
| Total Area: | 0.00 |
| Property Type: | Detached |
| Style: | 2-Storey |
| Exterior: | Brick, Aluminum Siding |
| Garage Type: | None |
| (Parking/)Drive: | Private Do |
| Drive Parking Spaces: | 4 |
| Park #1 | |
| Parking Type: | Private Do |
| Park #2 | |
| Parking Type: | Private Do |
| Pool: | Inground |
| Approximatly Square Footage: | 1500-2000 |
| Property Features: | Hospital, Park |
| CAC Included: | N |
| Water Included: | N |
| Cabel TV Included: | N |
| Common Elements Included: | N |
| Heat Included: | N |
| Parking Included: | N |
| Condo Tax Included: | N |
| Building Insurance Included: | N |
| Fireplace/Stove: | Y |
| Heat Type: | Forced Air |
| Central Air Conditioning: | Central Air |
| Central Vac: | N |
| Laundry Level: | Syste |
| Ensuite Laundry: | F |
| Sewers: | Sewer |
$
%
Years
This calculator is for demonstration purposes only. Always consult a professional
financial advisor before making personal financial decisions.
| Although the information displayed is believed to be accurate, no warranties or representations are made of any kind. |
| COLDWELL BANKER THE REAL ESTATE CENTRE |
- Listing -1 of 0
|
|

Sachi Patel
Broker
Dir:
647-702-7117
Bus:
6477027117
| Virtual Tour | Book Showing | Email a Friend |
Jump To:
At a Glance:
| Type: | Freehold - Detached |
| Area: | York |
| Municipality: | Newmarket |
| Neighbourhood: | Gorham-College Manor |
| Style: | 2-Storey |
| Lot Size: | x 110.00(Feet) |
| Approximate Age: | |
| Tax: | $4,634 |
| Maintenance Fee: | $0 |
| Beds: | 4 |
| Baths: | 3 |
| Garage: | 0 |
| Fireplace: | Y |
| Air Conditioning: | |
| Pool: | Inground |
Locatin Map:
Payment Calculator:

Listing added to your favorite list
Looking for resale homes?

By agreeing to Terms of Use, you will have ability to search up to 294254 listings and access to richer information than found on REALTOR.ca through my website.

