
![]()
$1,880,000
Available - For Sale
Listing ID: C12161567
165 Howland Aven , Toronto, M5R 3B7, Toronto
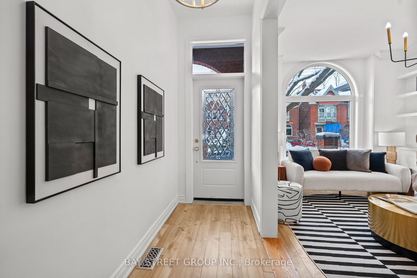
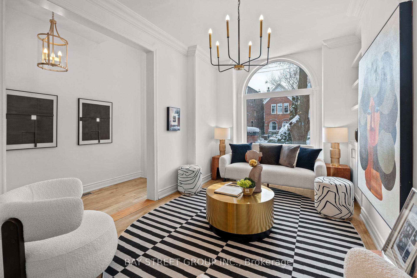
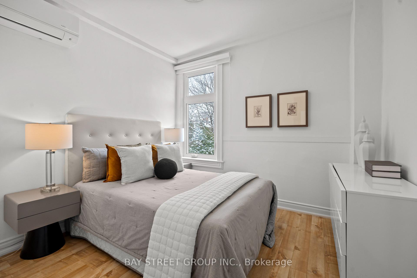
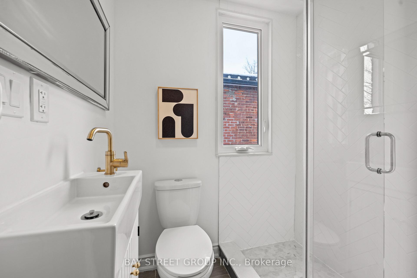
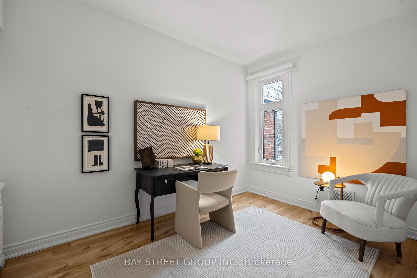
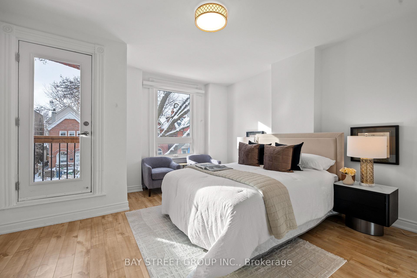
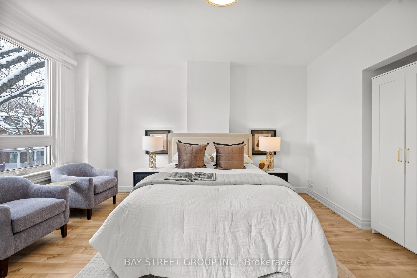
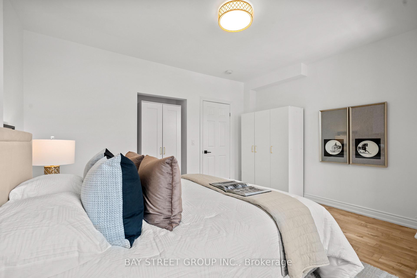
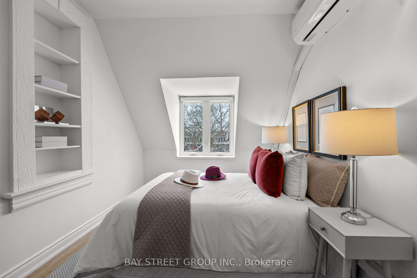
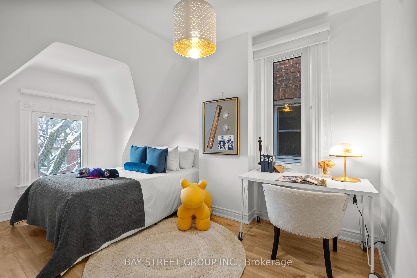
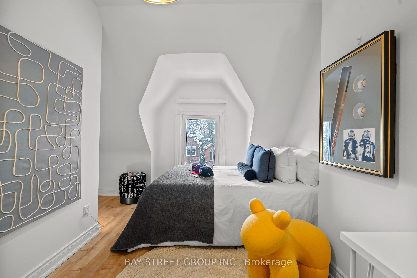
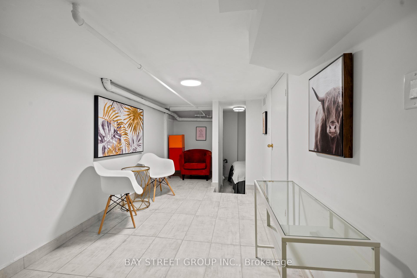
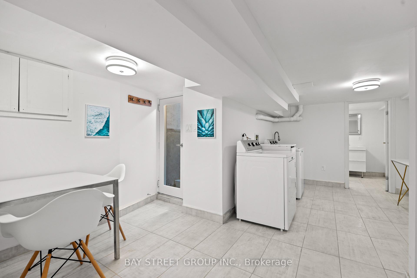
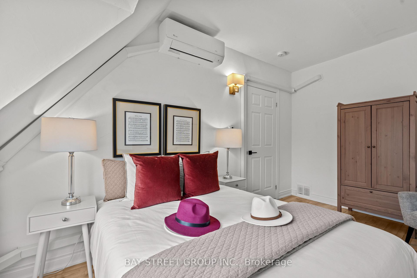
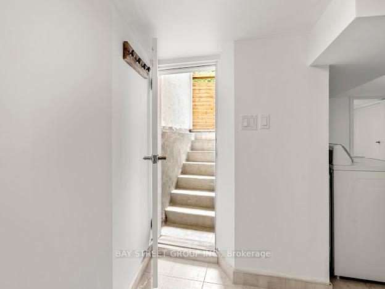
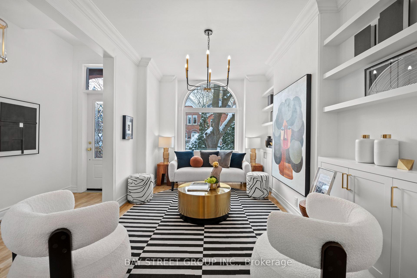
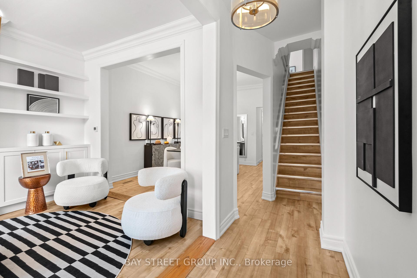
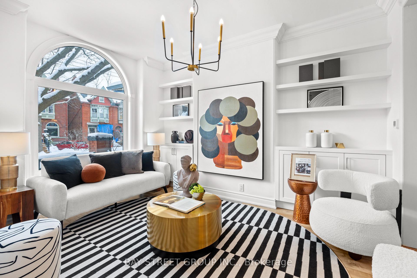
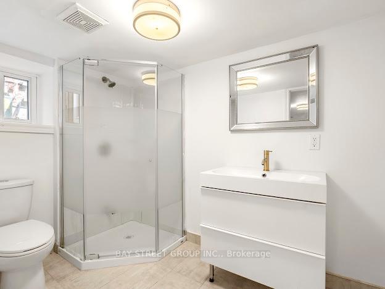
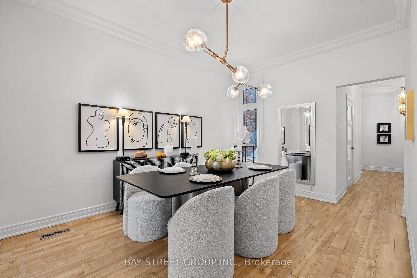
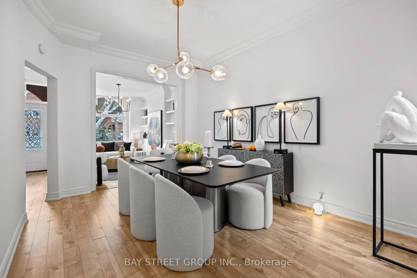
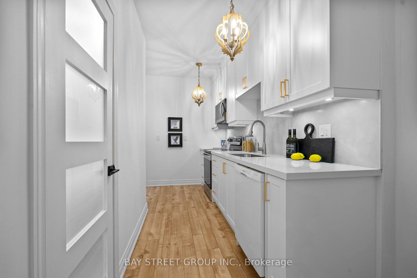
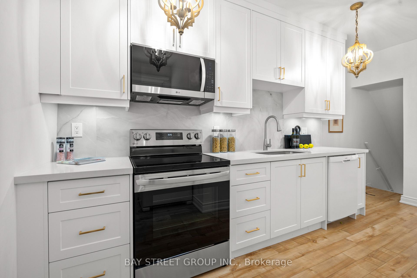
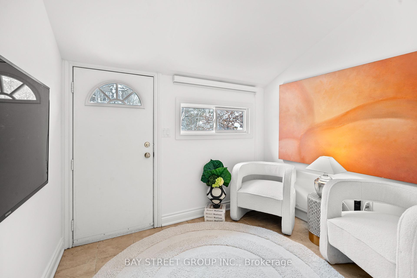
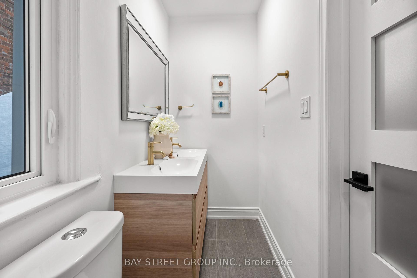
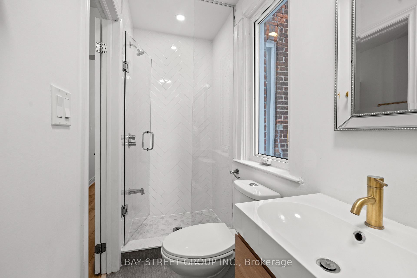
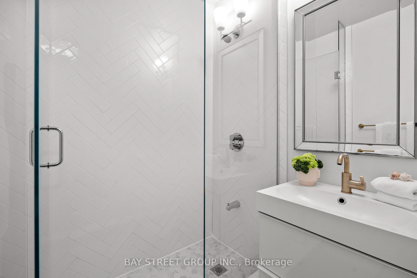
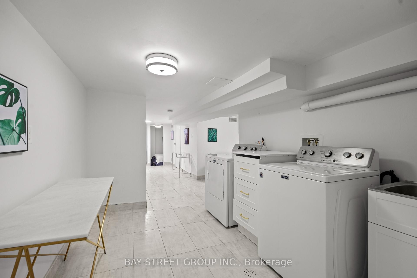
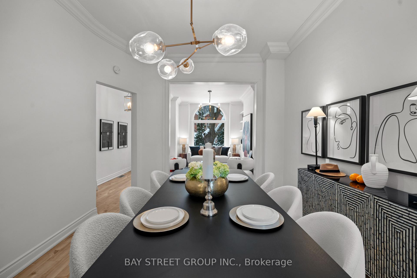
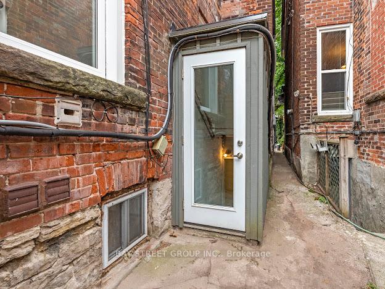
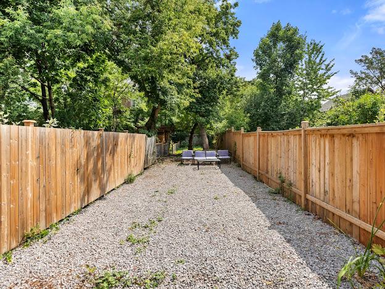































| Nestled on a tranquil, tree-lined street, this meticulously updated Victorian residence seamlessly blends historic charm with modern sophistication. Boasting 6 bedrooms and 4 bathrooms, the home features soaring ceilings and abundant natural light. The gourmet kitchen, enhanced in 2024, flows into a versatile family/breakfast area with direct access to a serene, Japanese-inspired backyard complete with dry landscape design and custom lighting. The expansive 173-foot deep lot offers potential for a lounge, dining area, or even a laneway house. The primary suite provides flexible wardrobe configurations . Each floor is equipped with a well-appointed family bathroom, and the third floor offers a versatile space for additional living area. The finished basement, with a separate entrance, includes a recreation area, bedroom, three-piece bathroom, and ample storage ideal for a private in-law suite or rental income. Street parking permits for one to two vehicles may be available upon application. This rare opportunity in The Annex offers comfort, style, Perfect location steps to Bloor St, TTC, UofT, George Brown, Distinguished Private Schools, Beautiful Parks, Harbord Village, Yorkville, Fine Dining, Community Centers & much more! |
| Price | $1,880,000 |
| Taxes: | $7667.90 |
| Occupancy: | Vacant |
| Address: | 165 Howland Aven , Toronto, M5R 3B7, Toronto |
| Directions/Cross Streets: | Bloor St / Bathurst St |
| Rooms: | 10 |
| Rooms +: | 2 |
| Bedrooms: | 5 |
| Bedrooms +: | 0 |
| Family Room: | F |
| Basement: | Finished, Separate Ent |
| Level/Floor | Room | Length(ft) | Width(ft) | Descriptions | |
| Room 1 | Main | Living Ro | 14.1 | 13.78 | Laminate, Large Window, Overlooks Frontyard |
| Room 2 | Main | Dining Ro | 16.4 | 10.76 | Laminate, Open Concept, Combined w/Living |
| Room 3 | Main | Kitchen | 13.12 | 6 | Renovated, W/O To Garden, Backsplash |
| Room 4 | Main | Breakfast | 8.72 | 6.56 | Laminate, W/O To Garden |
| Room 5 | Main | Bathroom | 11.58 | 4 | Laminate, Double Sink, 4 Pc Bath |
| Room 6 | Second | Primary B | 13.61 | 11.25 | Laminate, Window, Balcony |
| Room 7 | Second | Bedroom 2 | 10.4 | 9.64 | Laminate, Window, 3 Pc Bath |
| Room 8 | Second | Bedroom 3 | 11.71 | 8.27 | Laminate, Window, 3 Pc Bath |
| Room 9 | Third | Bedroom 4 | 9.64 | 8.27 | Laminate, Window, 3 Pc Bath |
| Room 10 | Third | Bedroom 5 | 9.64 | 8.27 | Laminate, Window, 3 Pc Bath |
| Room 11 | Basement | Recreatio | 11.71 | 9.64 | Tile Floor, Open Concept, Walk-Out |
| Room 12 | Basement | Bathroom | 7.54 | 5.9 | Tile Floor, 3 Pc Bath |
| Washroom Type | No. of Pieces | Level |
| Washroom Type 1 | 4 | Ground |
| Washroom Type 2 | 3 | Second |
| Washroom Type 3 | 3 | Third |
| Washroom Type 4 | 3 | Basement |
| Washroom Type 5 | 0 |
| Total Area: | 0.00 |
| Property Type: | Semi-Detached |
| Style: | 3-Storey |
| Exterior: | Brick |
| Garage Type: | None |
| (Parking/)Drive: | Street Onl |
| Drive Parking Spaces: | 0 |
| Park #1 | |
| Parking Type: | Street Onl |
| Park #2 | |
| Parking Type: | Street Onl |
| Park #3 | |
| Parking Type: | Lane |
| Pool: | None |
| Approximatly Square Footage: | 1500-2000 |
| CAC Included: | N |
| Water Included: | N |
| Cabel TV Included: | N |
| Common Elements Included: | N |
| Heat Included: | N |
| Parking Included: | N |
| Condo Tax Included: | N |
| Building Insurance Included: | N |
| Fireplace/Stove: | N |
| Heat Type: | Forced Air |
| Central Air Conditioning: | Central Air |
| Central Vac: | N |
| Laundry Level: | Syste |
| Ensuite Laundry: | F |
| Sewers: | Sewer |
| Utilities-Cable: | A |
| Utilities-Hydro: | A |
$
%
Years
This calculator is for demonstration purposes only. Always consult a professional
financial advisor before making personal financial decisions.
| Although the information displayed is believed to be accurate, no warranties or representations are made of any kind. |
| BAY STREET GROUP INC. |
- Listing -1 of 0
|
|

Sachi Patel
Broker
Dir:
647-702-7117
Bus:
6477027117
| Book Showing | Email a Friend |
Jump To:
At a Glance:
| Type: | Freehold - Semi-Detached |
| Area: | Toronto |
| Municipality: | Toronto C02 |
| Neighbourhood: | Annex |
| Style: | 3-Storey |
| Lot Size: | x 173.73(Feet) |
| Approximate Age: | |
| Tax: | $7,667.9 |
| Maintenance Fee: | $0 |
| Beds: | 5 |
| Baths: | 4 |
| Garage: | 0 |
| Fireplace: | N |
| Air Conditioning: | |
| Pool: | None |
Locatin Map:
Payment Calculator:

Listing added to your favorite list
Looking for resale homes?

By agreeing to Terms of Use, you will have ability to search up to 294254 listings and access to richer information than found on REALTOR.ca through my website.

