
![]()
$875,000
Available - For Sale
Listing ID: X12170630
33 Butternut Cour , Belleville, K8P 0C5, Hastings
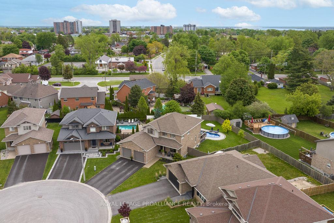
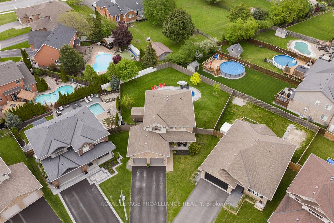
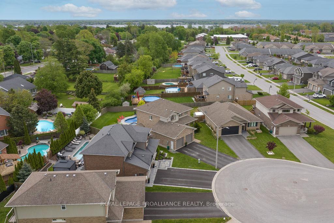

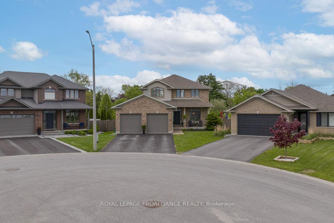
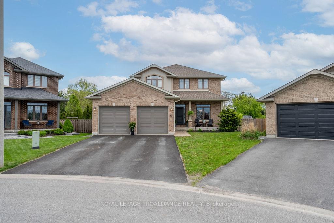
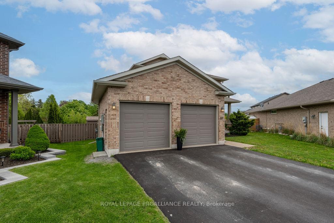
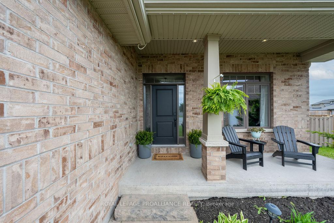
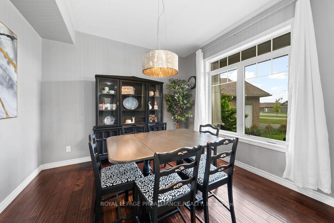
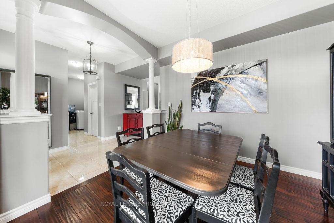
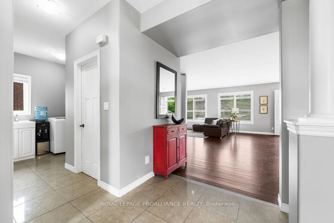
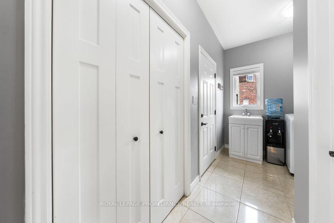
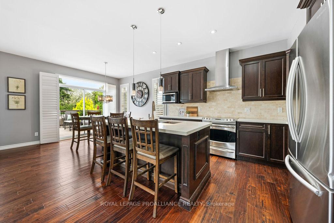
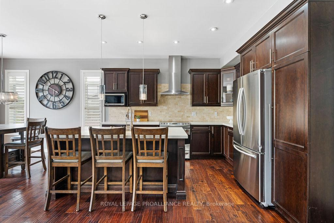
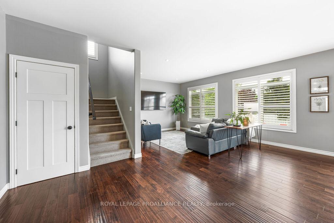

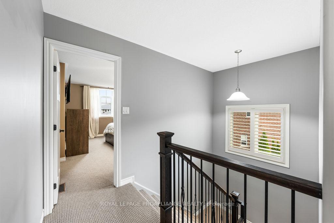
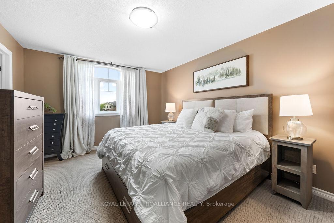
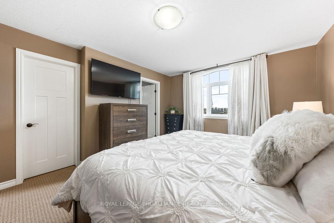
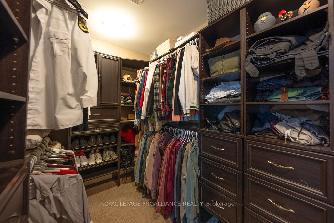
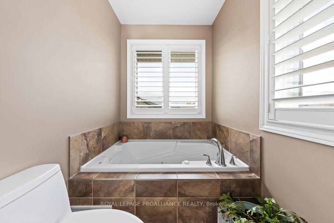
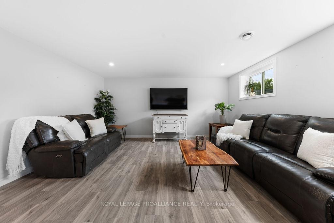
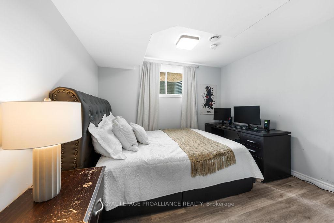
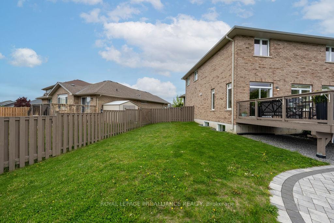
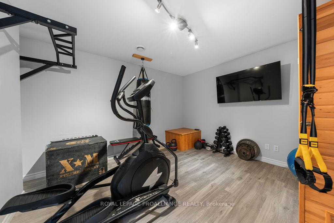
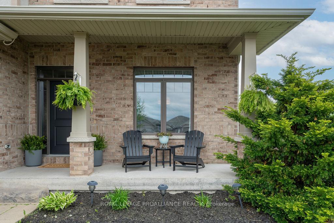
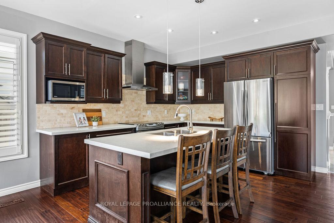
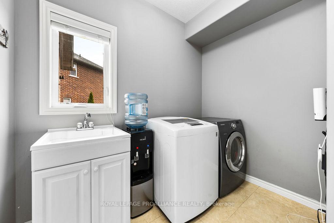
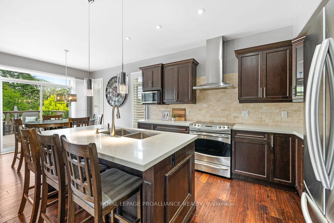
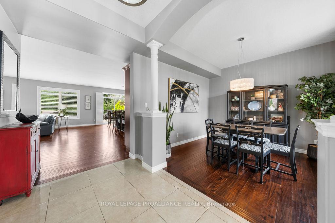
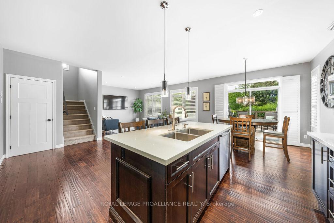
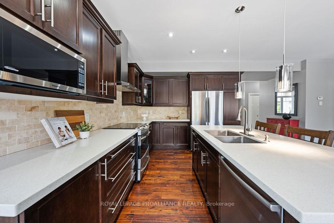

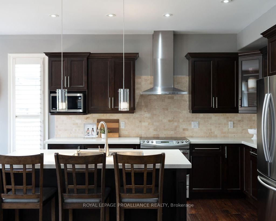
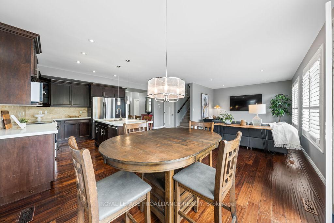
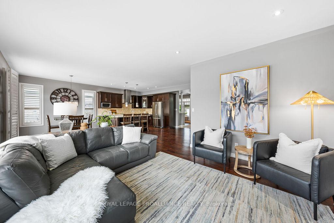
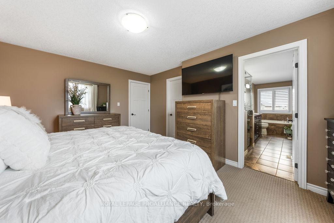
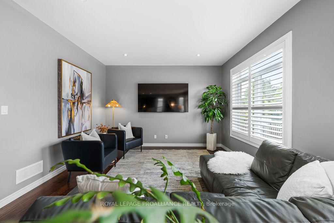
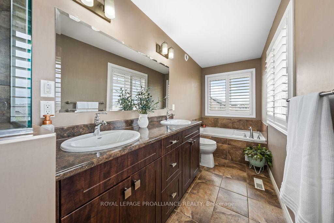
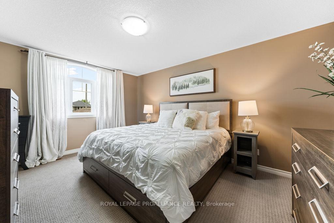
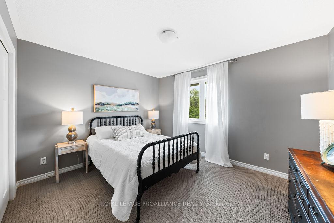
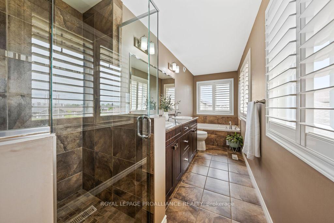
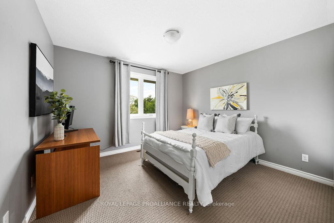
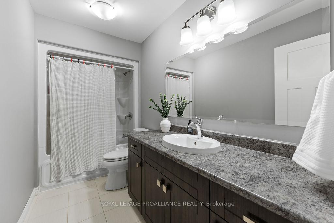
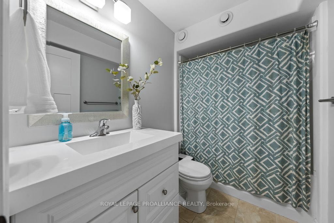

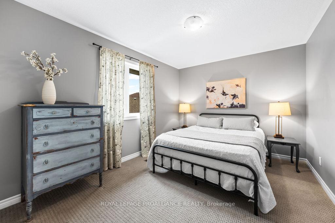
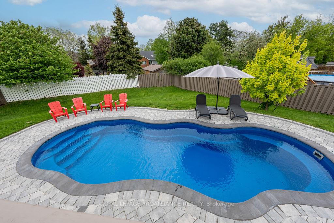
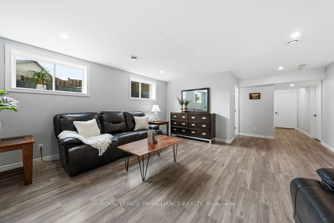
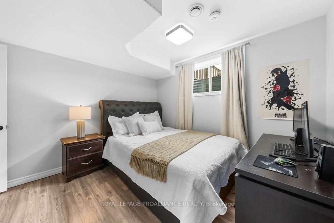
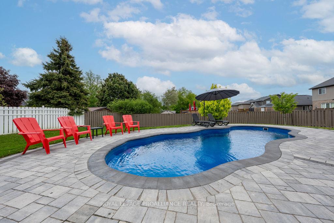
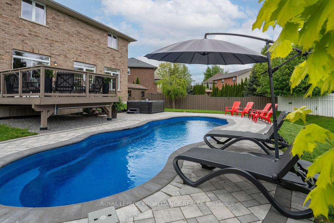
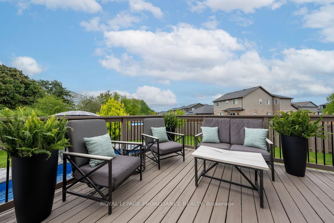
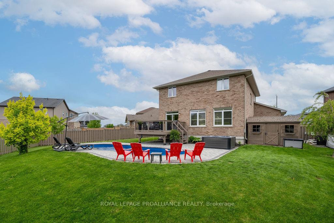
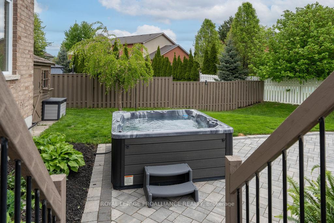
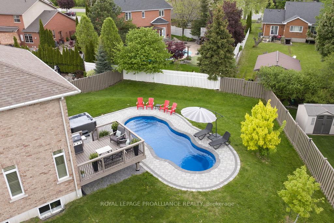
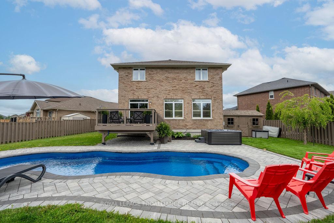
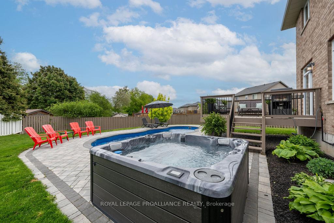
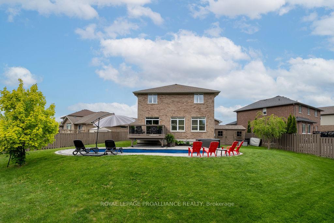
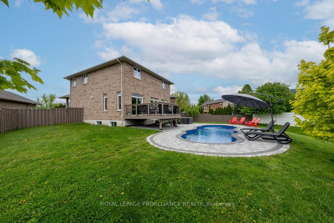
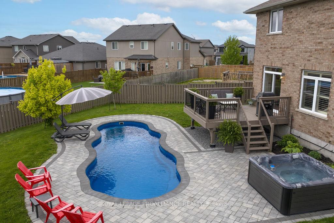
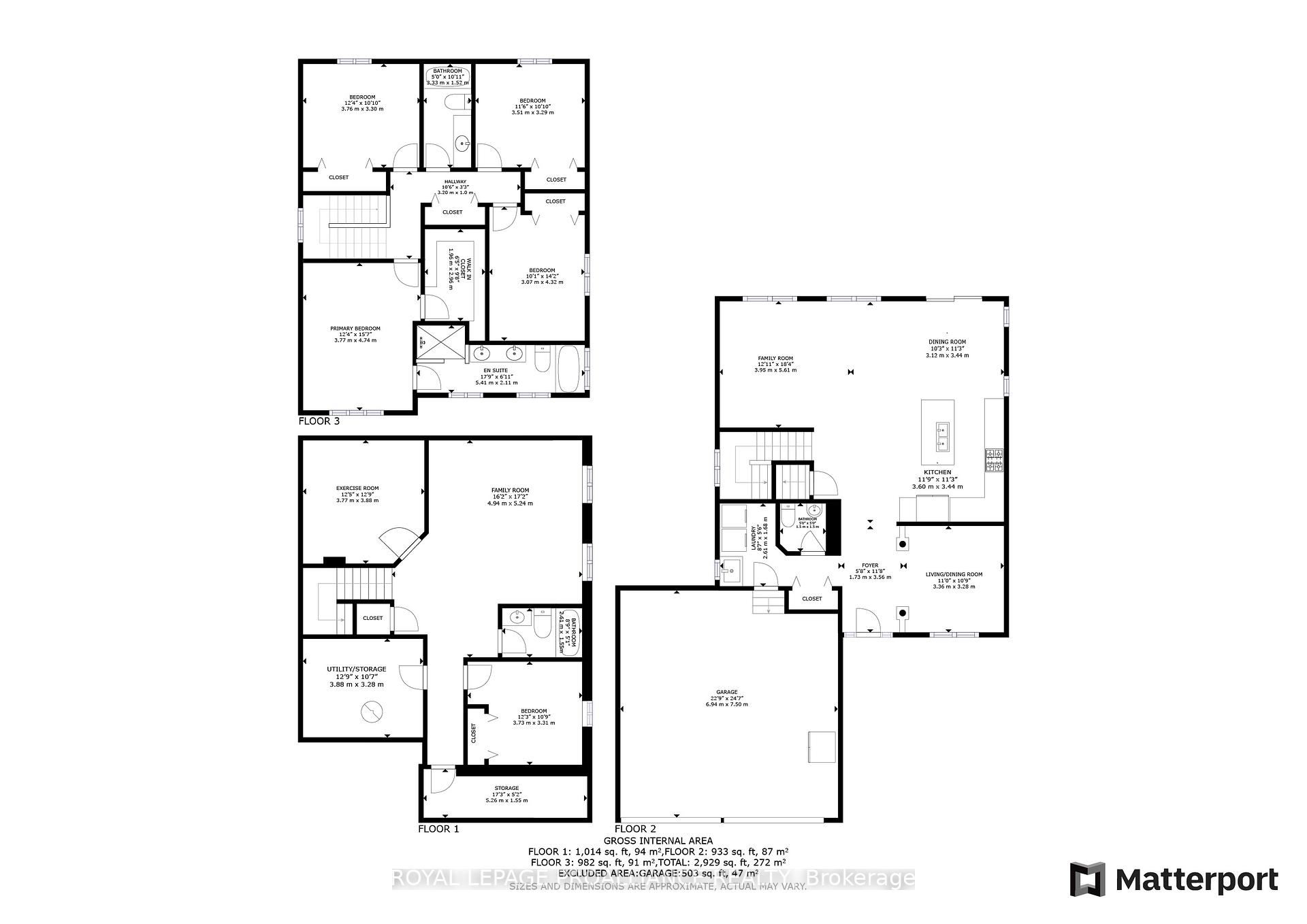
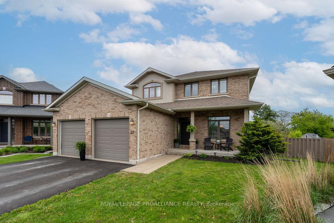
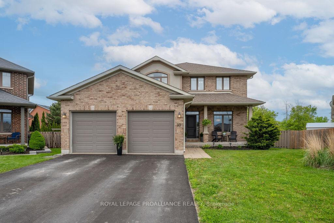
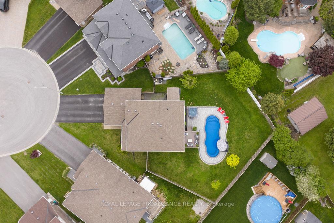
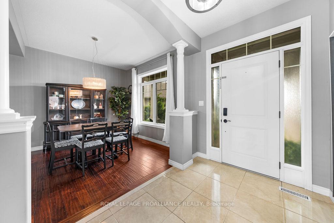
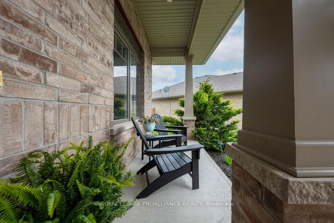
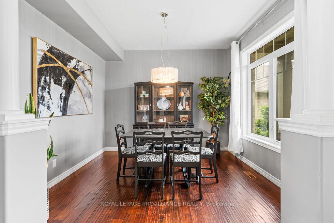
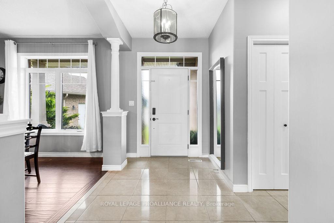
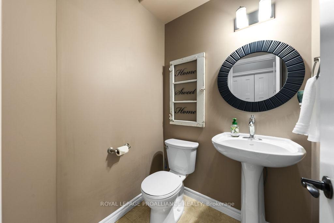
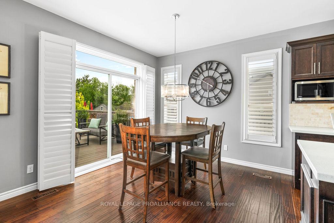
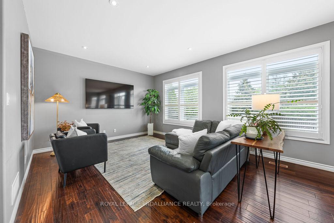
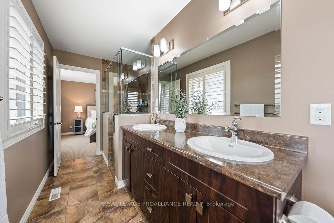
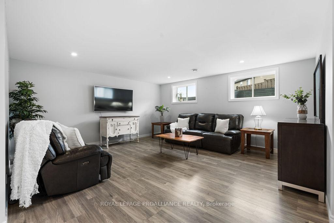
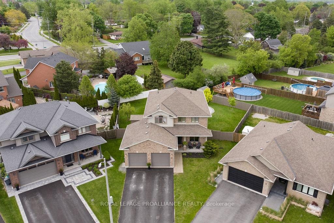











































































| Tucked away at the end of a quiet cul-de-sac in one of Belleville's most desirable west-end neighbourhoods, Potters Creek, this stunning 5-bedroom, 3.5-bath brick home offers the perfect blend of style, space, and lifestyle, inside and out. Set on a huge pie-shaped lot, the backyard is a private oasis featuring a gorgeous new saltwater pool, hot tub patio, and generous lounging areas, ideal for entertaining or unwinding in total comfort. Step out from the main living space onto the back deck, perfectly positioned to enjoy views of your own resort-style retreat. Inside, you'll find a bright, airy layout with 9 foot ceilings, elegant transom windows, and California shutters throughout the main floor. The open-concept design offers excellent flow for family life and hosting guests alike. The second floor features 4 generous bedrooms and family bath, including the primary suite featuring a walk-in closet with custom built-ins and a 5 piece ensuite. The fully finished lower level provides even more versatile living space: ideal for a rec room, home gym, or teen hangout with the 5th bedroom and full bath + storage space. A spacious attached double garage with inside entry adds everyday convenience, with a powder room and laundry room close by, theres room for everyone to feel right at home. Plus there is a Celebright lighting system on the exterior of this home! Move-in ready, this exceptional home truly has it all: a prime location, stunning outdoor living, thoughtful upgrades, and room to grow. |
| Price | $875,000 |
| Taxes: | $7060.00 |
| Assessment Year: | 2024 |
| Occupancy: | Owner |
| Address: | 33 Butternut Cour , Belleville, K8P 0C5, Hastings |
| Directions/Cross Streets: | Avondale and Aldersgate |
| Rooms: | 12 |
| Rooms +: | 3 |
| Bedrooms: | 4 |
| Bedrooms +: | 1 |
| Family Room: | F |
| Basement: | Finished, Full |
| Level/Floor | Room | Length(ft) | Width(ft) | Descriptions | |
| Room 1 | Main | Foyer | 11.68 | 6.56 | |
| Room 2 | Main | Living Ro | 11.02 | 10.76 | |
| Room 3 | Main | Dining Ro | 11.28 | 10.23 | W/O To Patio |
| Room 4 | Main | Family Ro | 18.4 | 12.96 | |
| Room 5 | Main | Kitchen | 12.66 | 10.76 | Centre Island |
| Room 6 | Main | Laundry | 8.56 | 5.51 | W/O To Garage |
| Room 7 | Main | Bathroom | 5.35 | 5.35 | 2 Pc Bath |
| Room 8 | Second | Primary B | 15.38 | 11.51 | 4 Pc Ensuite, Walk-In Closet(s) |
| Room 9 | Second | Bathroom | 17.74 | 6.92 | 4 Pc Ensuite, Separate Shower, Soaking Tub |
| Room 10 | Second | Bedroom 2 | 13.28 | 10.07 | |
| Room 11 | Second | Bedroom 3 | 12.3 | 10.86 | |
| Room 12 | Second | Bedroom 4 | 11.45 | 10.73 | |
| Room 13 | Second | Bathroom | 8.33 | 4.95 | 4 Pc Bath |
| Room 14 | Lower | Recreatio | 17.19 | 16.2 | |
| Room 15 | Lower | Exercise | 12.73 | 12.43 |
| Washroom Type | No. of Pieces | Level |
| Washroom Type 1 | 2 | Main |
| Washroom Type 2 | 4 | Second |
| Washroom Type 3 | 4 | Second |
| Washroom Type 4 | 3 | Lower |
| Washroom Type 5 | 0 |
| Total Area: | 0.00 |
| Approximatly Age: | 6-15 |
| Property Type: | Detached |
| Style: | 2-Storey |
| Exterior: | Brick |
| Garage Type: | Attached |
| (Parking/)Drive: | Private Do |
| Drive Parking Spaces: | 4 |
| Park #1 | |
| Parking Type: | Private Do |
| Park #2 | |
| Parking Type: | Private Do |
| Pool: | Inground |
| Approximatly Age: | 6-15 |
| Approximatly Square Footage: | 2000-2500 |
| CAC Included: | N |
| Water Included: | N |
| Cabel TV Included: | N |
| Common Elements Included: | N |
| Heat Included: | N |
| Parking Included: | N |
| Condo Tax Included: | N |
| Building Insurance Included: | N |
| Fireplace/Stove: | N |
| Heat Type: | Forced Air |
| Central Air Conditioning: | Central Air |
| Central Vac: | N |
| Laundry Level: | Syste |
| Ensuite Laundry: | F |
| Sewers: | Sewer |
$
%
Years
This calculator is for demonstration purposes only. Always consult a professional
financial advisor before making personal financial decisions.
| Although the information displayed is believed to be accurate, no warranties or representations are made of any kind. |
| ROYAL LEPAGE PROALLIANCE REALTY |
- Listing -1 of 0
|
|

Sachi Patel
Broker
Dir:
647-702-7117
Bus:
6477027117
| Virtual Tour | Book Showing | Email a Friend |
Jump To:
At a Glance:
| Type: | Freehold - Detached |
| Area: | Hastings |
| Municipality: | Belleville |
| Neighbourhood: | Belleville Ward |
| Style: | 2-Storey |
| Lot Size: | x 116.58(Feet) |
| Approximate Age: | 6-15 |
| Tax: | $7,060 |
| Maintenance Fee: | $0 |
| Beds: | 4+1 |
| Baths: | 4 |
| Garage: | 0 |
| Fireplace: | N |
| Air Conditioning: | |
| Pool: | Inground |
Locatin Map:
Payment Calculator:

Listing added to your favorite list
Looking for resale homes?

By agreeing to Terms of Use, you will have ability to search up to 294254 listings and access to richer information than found on REALTOR.ca through my website.

