
![]()
$649,900
Available - For Sale
Listing ID: X12161478
574 St James Stre , London East, N5Y 3P6, Middlesex
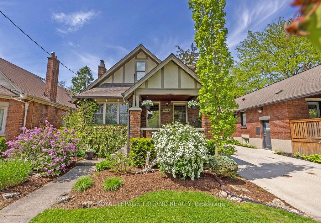
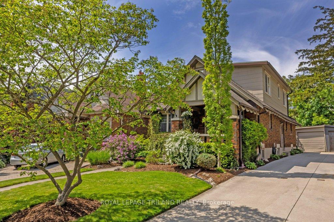
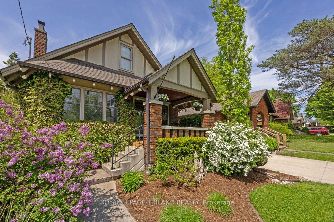
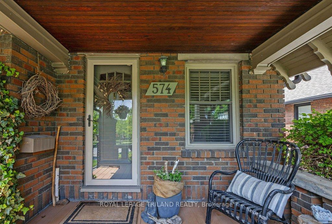
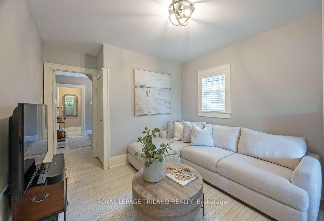
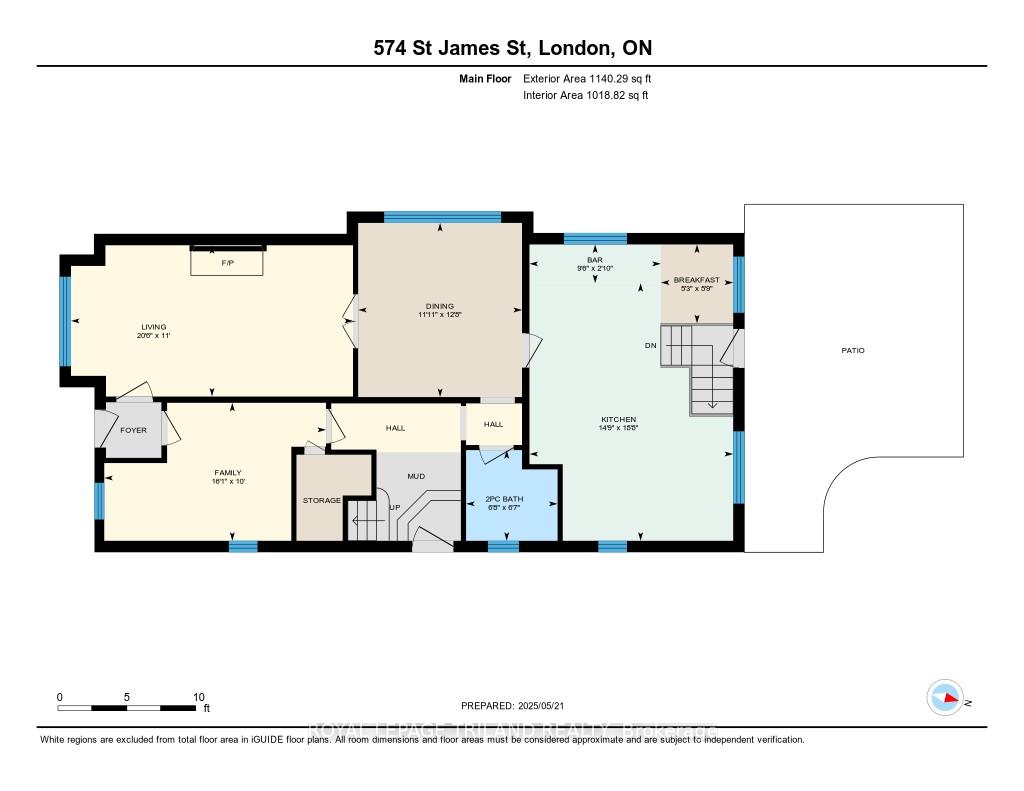
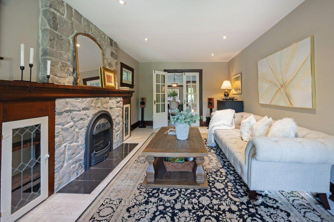
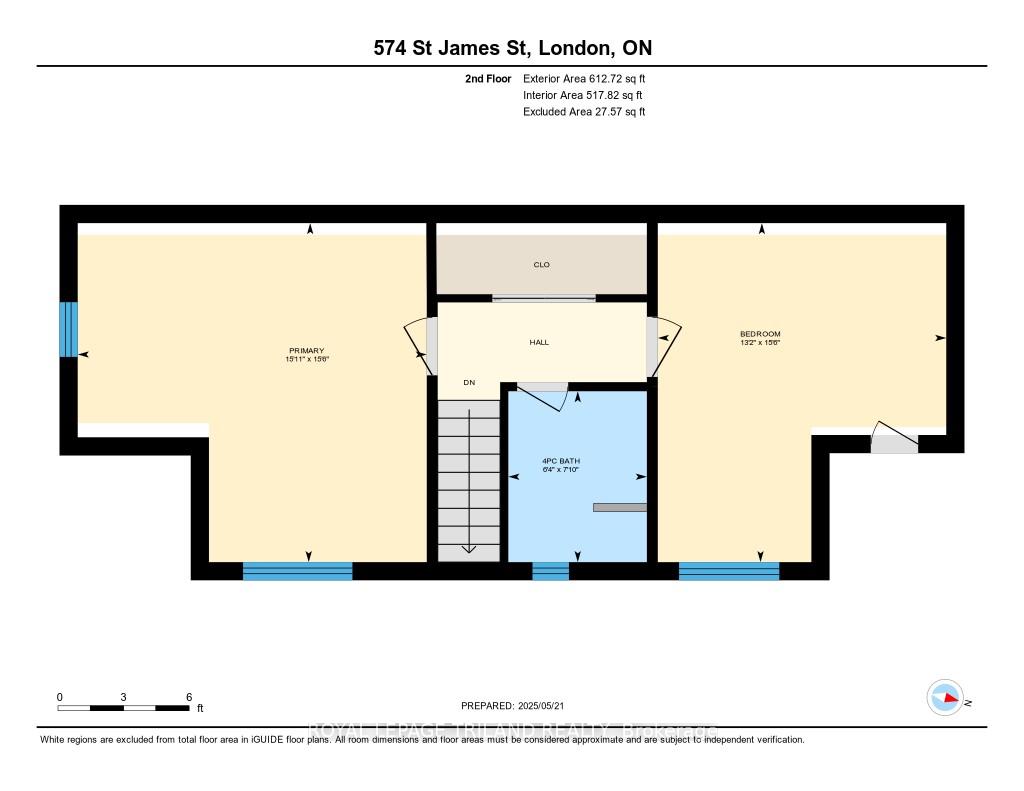
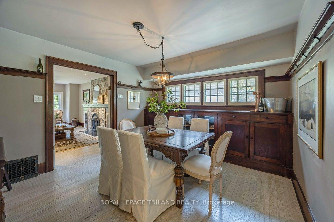
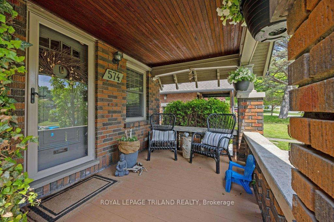
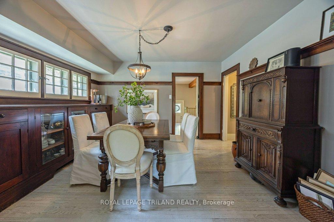
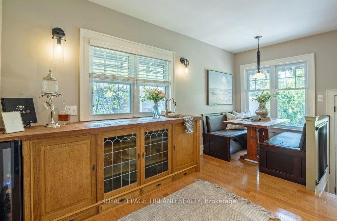
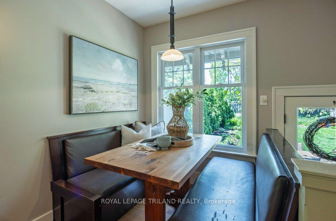
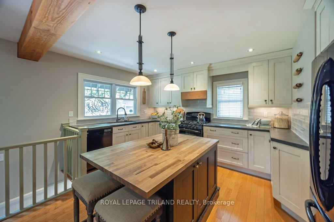
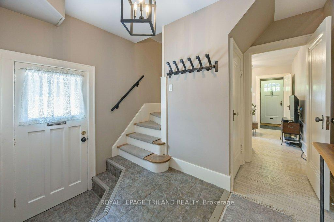
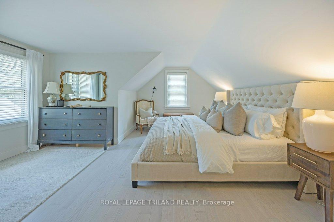
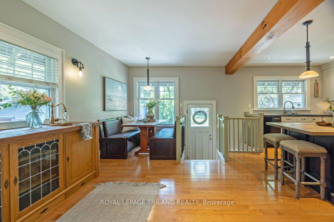
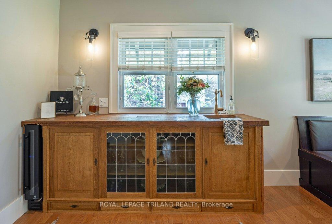
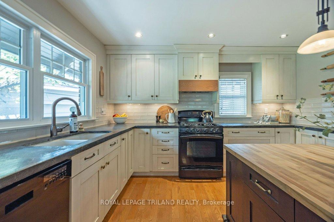
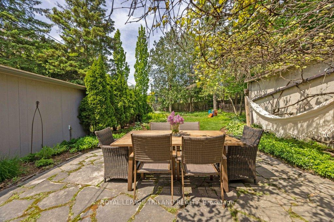
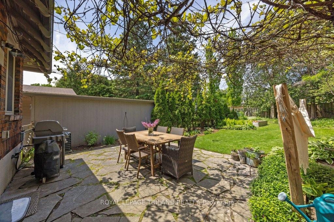
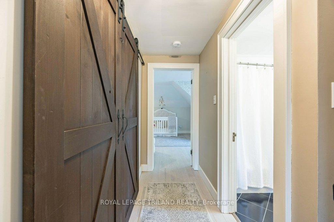
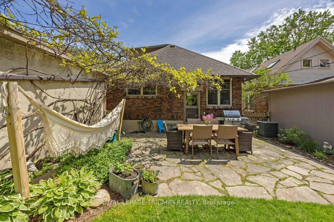
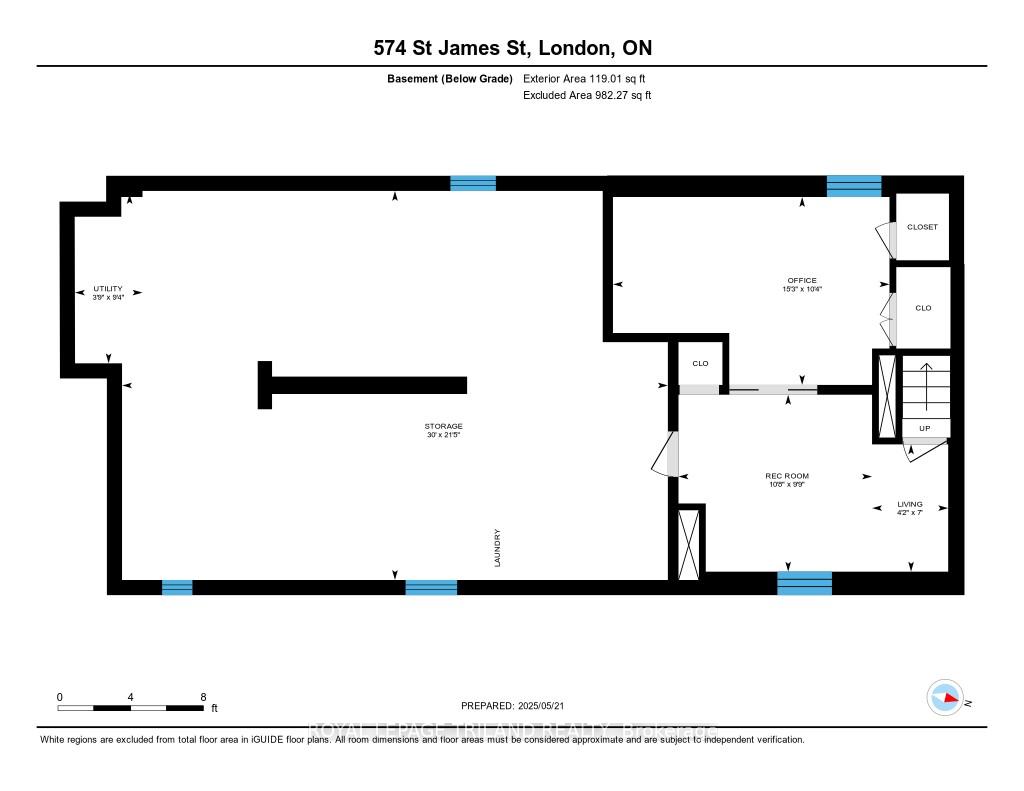
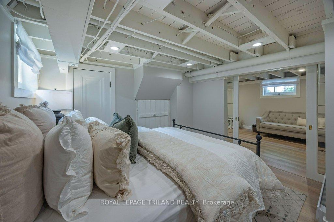
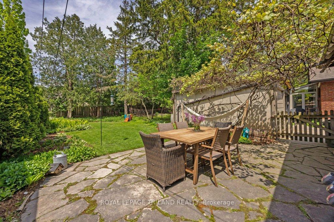
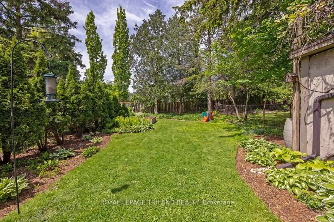
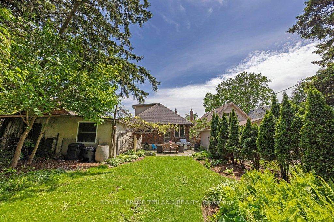
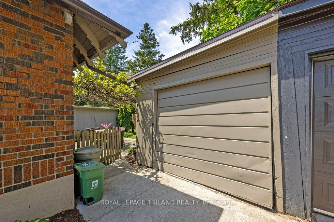
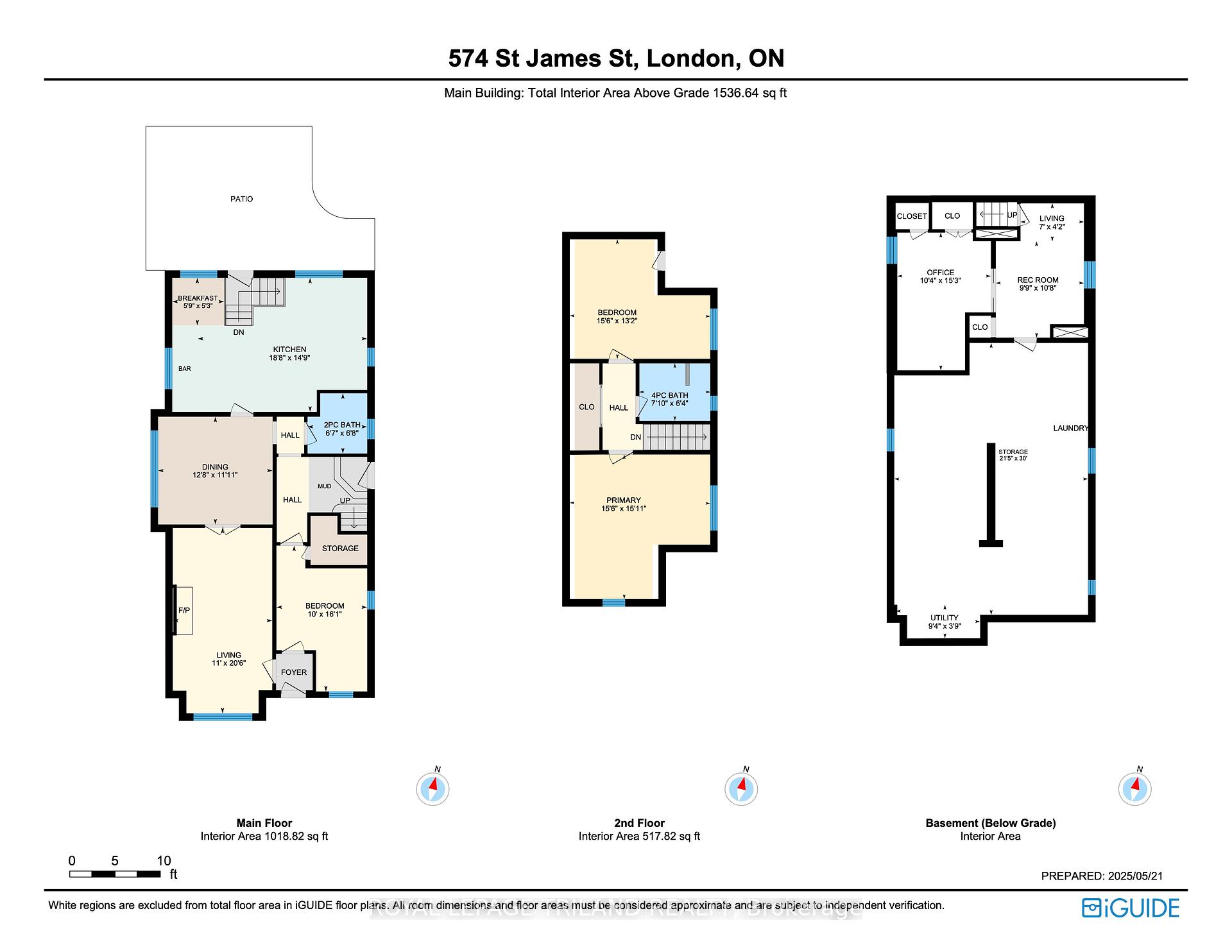
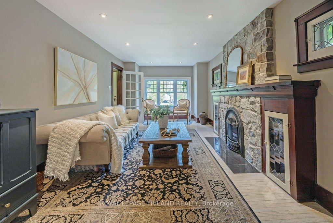
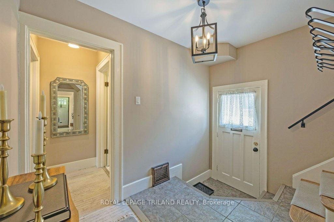
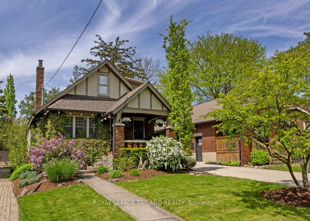
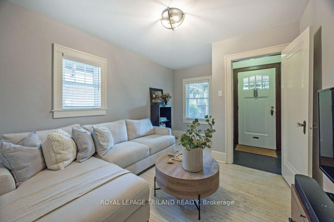
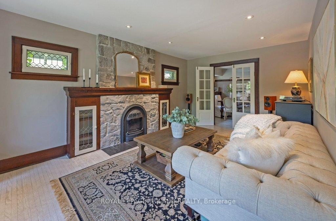
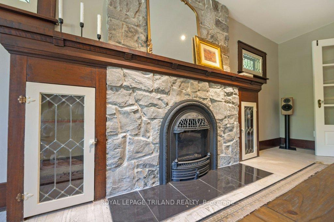
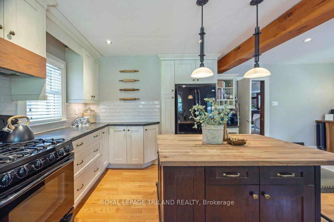
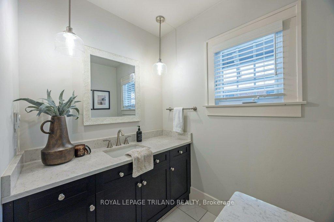
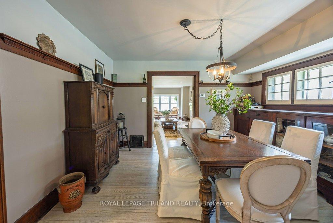
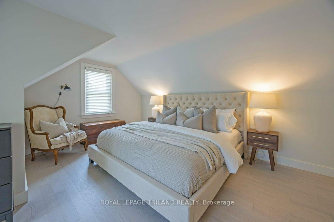
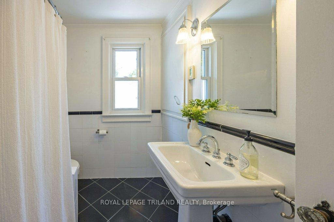

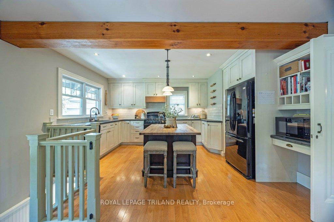
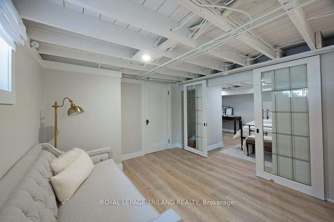
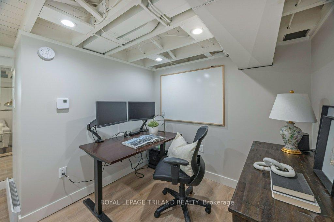
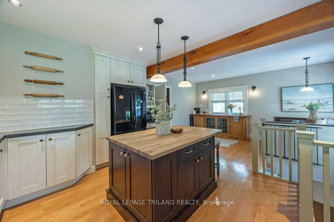
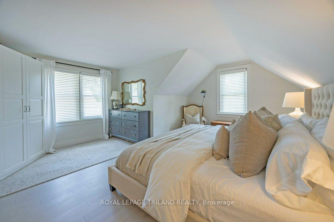
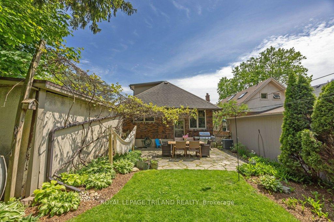
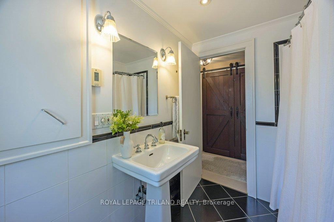
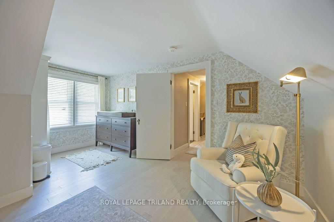
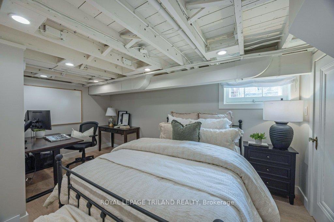



















































| This character-filled red brick 1.5 storey home, draped in ivy and full of curb appeal, is nestled in a desirable North London neighbourhood. The cozy covered front porch welcomes you into a warm, inviting home with original woodwork and trim throughout beautifully preserved to maintain its classic charm.Thoughtfully updated for modern living, the home retains authentic details, including select vintage windows, handcrafted wood trim and built-ins. The spacious living with a stone-clad fireplace and dining areas offer plenty of room for entertaining, while the updated eat-in kitchen features a built-in booth and a unique antique family bench repurposed as a wet bar. A convenient tiled mudroom off the side door is ideal space for muddy boots or paws and helps keep the clutter contained.Upstairs, you'll find two bright bedrooms and a 4-pc with ample storage space in the hallway. The lower level has been modernized and offers flexible spaces as a playroom, home office, or third bedroom.A grapevine-covered pergola and idyllic stone patio is perfect for your outdoor relaxation and over looks your lush and private backyard, where you can keep an eye on the owners of those muddy boots or paws. Close proximity to shopping and amenities schools and the North London Athletic Fields, this tranquil home is ideal for first-time buyers, couples, or young families looking for timeless charm paired with modern conveniences. |
| Price | $649,900 |
| Taxes: | $5755.00 |
| Assessment Year: | 2024 |
| Occupancy: | Owner |
| Address: | 574 St James Stre , London East, N5Y 3P6, Middlesex |
| Acreage: | < .50 |
| Directions/Cross Streets: | ADELAIDE STREET N. |
| Rooms: | 7 |
| Rooms +: | 3 |
| Bedrooms: | 3 |
| Bedrooms +: | 1 |
| Family Room: | F |
| Basement: | Partially Fi, Full |
| Level/Floor | Room | Length(ft) | Width(ft) | Descriptions | |
| Room 1 | Main | Living Ro | 10.99 | 20.47 | |
| Room 2 | Main | Dining Ro | 12.63 | 11.91 | |
| Room 3 | Main | Kitchen | 18.7 | 14.79 | |
| Room 4 | Main | Breakfast | 5.74 | 5.25 | |
| Room 5 | Main | Bedroom | 10 | 16.1 | |
| Room 6 | Second | Primary B | 15.48 | 15.94 | |
| Room 7 | Second | Bedroom | 15.48 | 15.94 | |
| Room 8 | Basement | Recreatio | 9.74 | 10.66 | |
| Room 9 | Basement | Office | 10.33 | 15.22 | |
| Room 10 | Basement | Living Ro | 6.99 | 4.2 | |
| Room 11 | Basement | Utility R | 9.32 | 3.71 |
| Washroom Type | No. of Pieces | Level |
| Washroom Type 1 | 2 | Main |
| Washroom Type 2 | 4 | Second |
| Washroom Type 3 | 0 | |
| Washroom Type 4 | 0 | |
| Washroom Type 5 | 0 |
| Total Area: | 0.00 |
| Property Type: | Detached |
| Style: | 1 1/2 Storey |
| Exterior: | Brick, Wood |
| Garage Type: | Detached |
| (Parking/)Drive: | Private |
| Drive Parking Spaces: | 3 |
| Park #1 | |
| Parking Type: | Private |
| Park #2 | |
| Parking Type: | Private |
| Pool: | None |
| Approximatly Square Footage: | 1500-2000 |
| Property Features: | Hospital, Fenced Yard |
| CAC Included: | N |
| Water Included: | N |
| Cabel TV Included: | N |
| Common Elements Included: | N |
| Heat Included: | N |
| Parking Included: | N |
| Condo Tax Included: | N |
| Building Insurance Included: | N |
| Fireplace/Stove: | Y |
| Heat Type: | Forced Air |
| Central Air Conditioning: | Central Air |
| Central Vac: | N |
| Laundry Level: | Syste |
| Ensuite Laundry: | F |
| Sewers: | Sewer |
$
%
Years
This calculator is for demonstration purposes only. Always consult a professional
financial advisor before making personal financial decisions.
| Although the information displayed is believed to be accurate, no warranties or representations are made of any kind. |
| ROYAL LEPAGE TRILAND REALTY |
- Listing -1 of 0
|
|

Sachi Patel
Broker
Dir:
647-702-7117
Bus:
6477027117
| Virtual Tour | Book Showing | Email a Friend |
Jump To:
At a Glance:
| Type: | Freehold - Detached |
| Area: | Middlesex |
| Municipality: | London East |
| Neighbourhood: | East B |
| Style: | 1 1/2 Storey |
| Lot Size: | x 133.29(Feet) |
| Approximate Age: | |
| Tax: | $5,755 |
| Maintenance Fee: | $0 |
| Beds: | 3+1 |
| Baths: | 2 |
| Garage: | 0 |
| Fireplace: | Y |
| Air Conditioning: | |
| Pool: | None |
Locatin Map:
Payment Calculator:

Listing added to your favorite list
Looking for resale homes?

By agreeing to Terms of Use, you will have ability to search up to 294254 listings and access to richer information than found on REALTOR.ca through my website.

