
![]()
$983,000
Available - For Sale
Listing ID: X12172544
2800 Sheffield Plac , London South, N6M 0E5, Middlesex
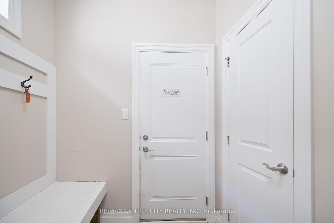
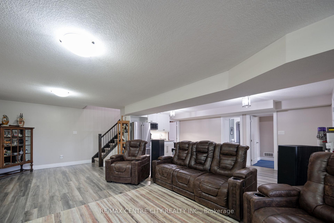
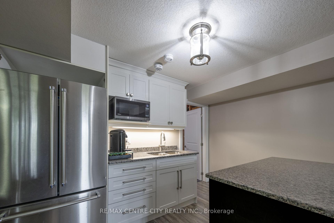
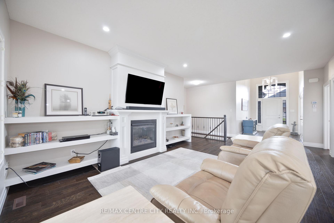
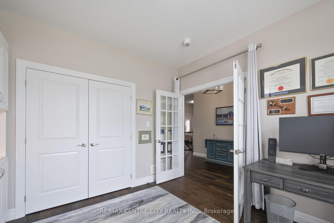
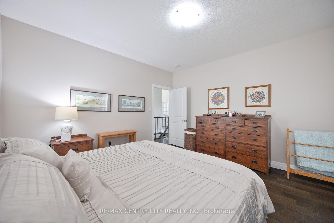
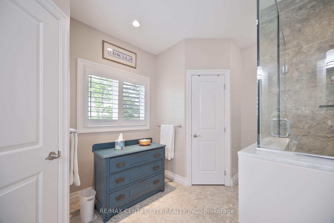
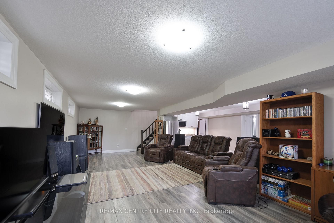
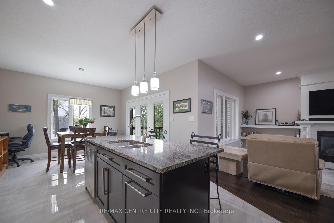
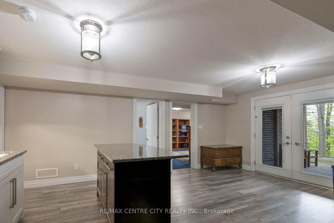
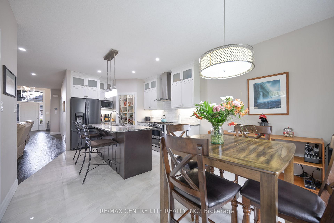
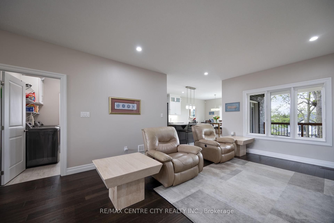
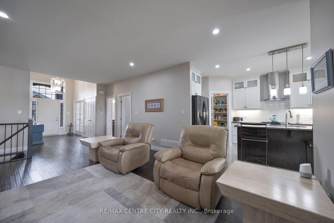
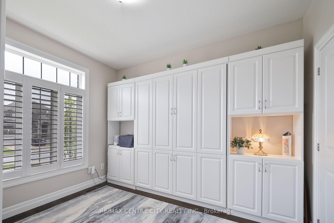
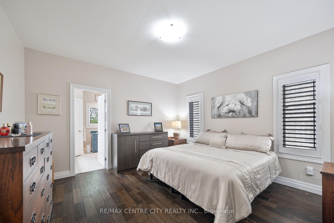
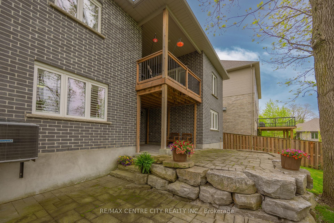
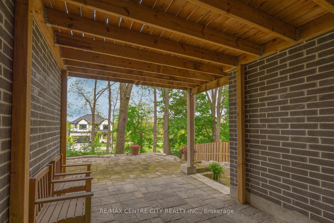
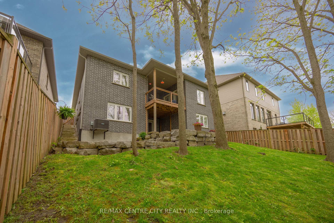
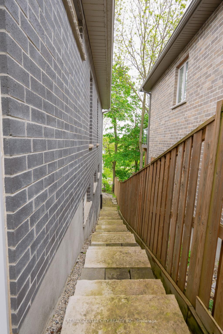
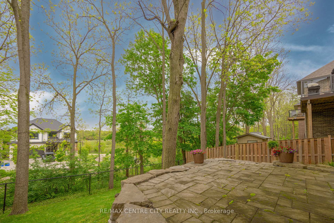
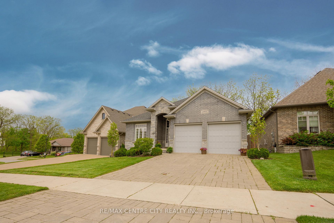
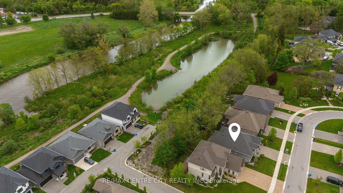
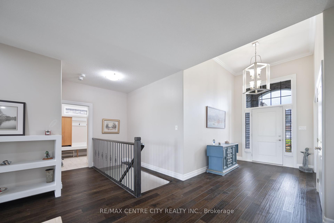
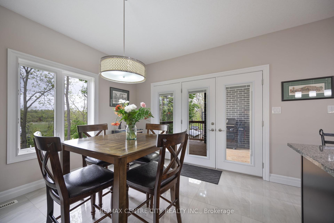
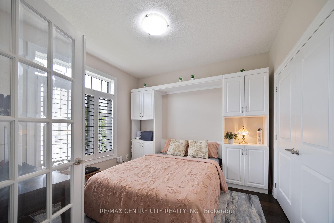
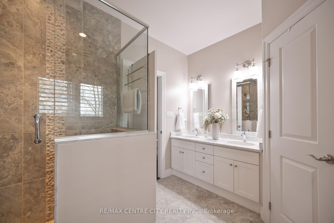
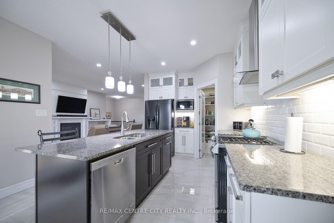
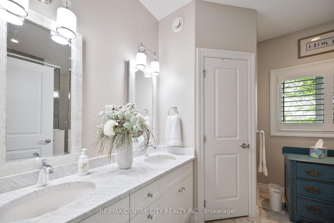
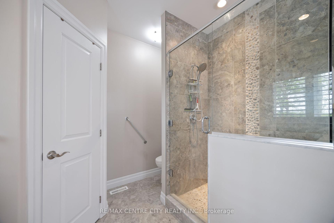
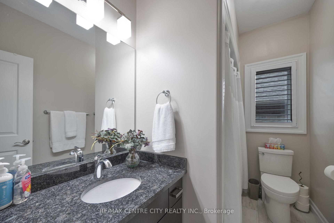
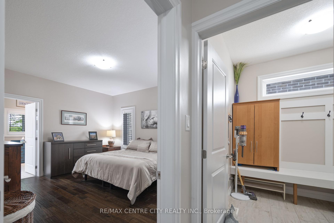
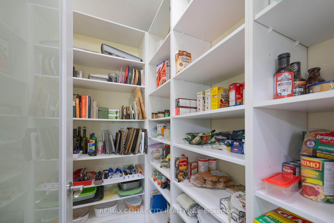
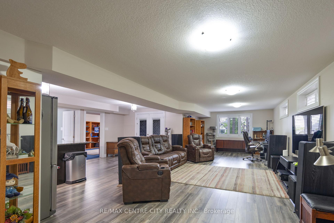
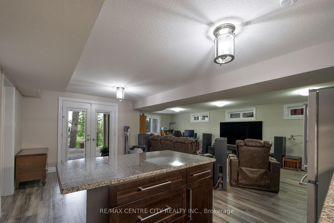
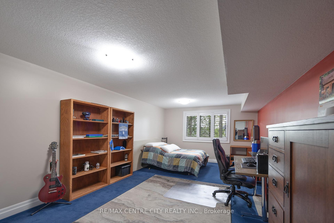
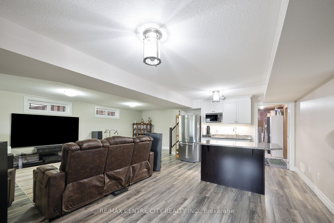
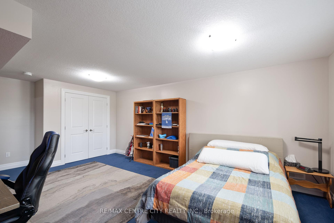
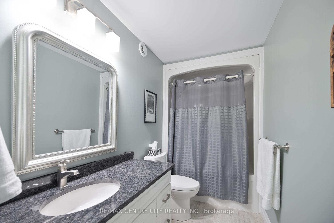
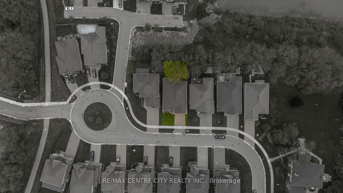
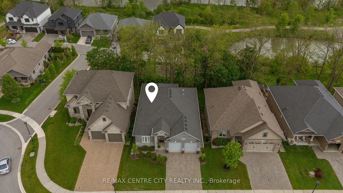
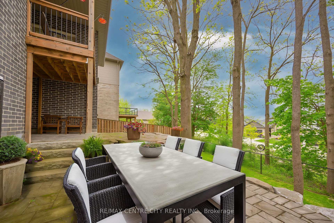
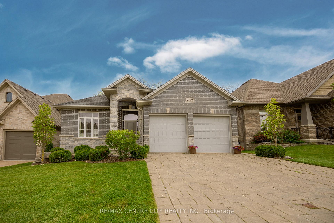
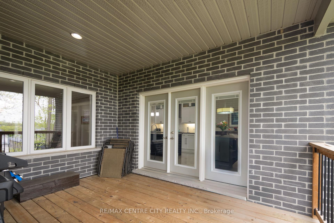
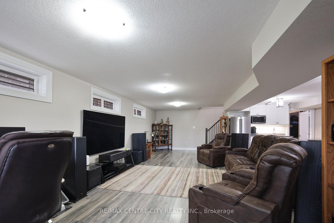
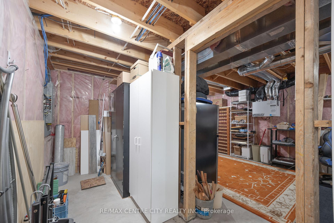
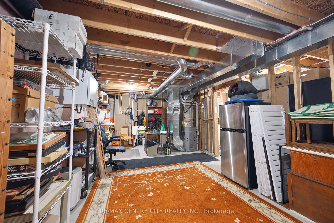
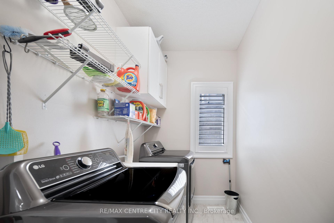
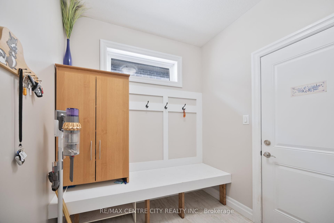
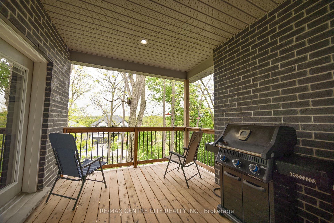
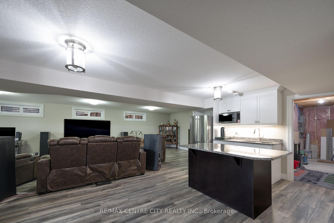
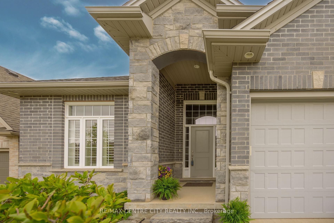
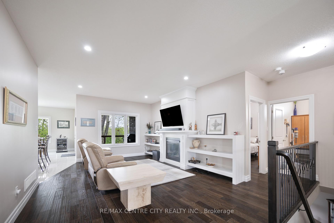
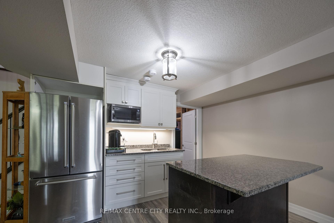
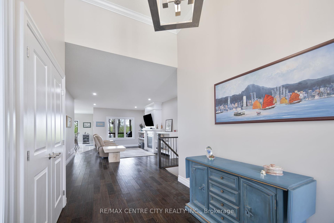
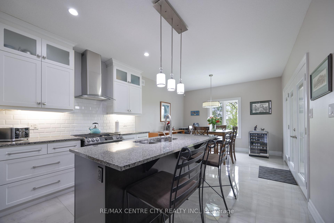
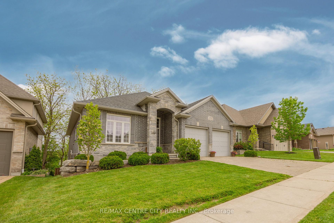
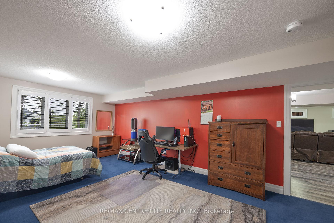

























































| Welcome to 2800 Sheffield Place a beautifully crafted, custom-built bungalow offering stunning views of the Thames River and just steps from scenic walking and biking trails. Step into the spacious foyer and be immediately impressed by the open-concept layout, thoughtfully designed for both everyday comfort and elegant entertaining. The living room features rich hardwood flooring, a cozy gas fireplace flanked by custom built-in shelving, and California shutters throughout the home for a refined touch. The kitchen is a chefs dream, boasting granite countertops, an oversized pantry, and direct access to a covered deck overlooking the professionally landscaped, fully fenced backyard perfect for relaxing or hosting guests. The main level also includes a convenient laundry room, a mudroom with garage access, and two spacious bedrooms. The primary suite offers a 4-piece ensuite (with plumbing in place for a tub), along with dual walk-in closets for ample storage. A second full bathroom completes this level. Downstairs, the fully finished walk-out basement adds incredible flexibility with in-law suite potential. You'll find a generous open-concept recreation room with another kitchen, terrace doors leading to a private patio, a large bedroom with a full-sized window, a 4-piece bathroom, and a substantial storage area. This home is ideal for those seeking tranquility, space to entertain, and a strong connection to nature, all while being just minutes from local amenities and with easy access to Hwy 401. Don't miss this rare opportunity! |
| Price | $983,000 |
| Taxes: | $6292.00 |
| Assessment Year: | 2024 |
| Occupancy: | Owner |
| Address: | 2800 Sheffield Plac , London South, N6M 0E5, Middlesex |
| Acreage: | < .50 |
| Directions/Cross Streets: | Commissioners Road |
| Rooms: | 12 |
| Bedrooms: | 2 |
| Bedrooms +: | 1 |
| Family Room: | T |
| Basement: | Apartment, Finished wit |
| Level/Floor | Room | Length(ft) | Width(ft) | Descriptions | |
| Room 1 | Main | Kitchen | 13.25 | 13.09 | Balcony, Pantry, Granite Counters |
| Room 2 | Main | Living Ro | 18.24 | 23.91 | Balcony, Fireplace, California Shutters |
| Room 3 | Main | Primary B | 13.48 | 13.91 | Hardwood Floor, Walk-In Closet(s) |
| Room 4 | Main | Bedroom 2 | 10.92 | 11.09 | |
| Room 5 | Main | Laundry | 9.74 | 5.25 | |
| Room 6 | Main | Mud Room | 9.09 | 7.35 | Access To Garage |
| Room 7 | Lower | Kitchen | 11.68 | 11.68 | |
| Room 8 | Lower | Family Ro | 24.17 | 30.9 | W/O To Deck |
| Room 9 | Lower | Bedroom 3 | 12.23 | 21.16 | |
| Room 10 | Main | Bathroom | 9.74 | 5.58 | 4 Pc Bath |
| Room 11 | Main | Bathroom | 13.48 | 9.68 | 4 Pc Ensuite |
| Room 12 | Lower | Bathroom | 12.33 | 4.99 | 4 Pc Bath |
| Room 13 | Lower | Utility R | 10.66 | 14.92 | |
| Room 14 | Lower | Utility R | 12.33 | 26.24 | |
| Room 15 | Main | Foyer | 7.68 | 11.09 |
| Washroom Type | No. of Pieces | Level |
| Washroom Type 1 | 4 | Main |
| Washroom Type 2 | 4 | Main |
| Washroom Type 3 | 4 | Lower |
| Washroom Type 4 | 0 | |
| Washroom Type 5 | 0 |
| Total Area: | 0.00 |
| Approximatly Age: | 6-15 |
| Property Type: | Detached |
| Style: | Bungalow |
| Exterior: | Brick, Stone |
| Garage Type: | Attached |
| (Parking/)Drive: | Private Do |
| Drive Parking Spaces: | 2 |
| Park #1 | |
| Parking Type: | Private Do |
| Park #2 | |
| Parking Type: | Private Do |
| Pool: | None |
| Other Structures: | Fence - Full |
| Approximatly Age: | 6-15 |
| Approximatly Square Footage: | 1500-2000 |
| Property Features: | Golf, Greenbelt/Conserva |
| CAC Included: | N |
| Water Included: | N |
| Cabel TV Included: | N |
| Common Elements Included: | N |
| Heat Included: | N |
| Parking Included: | N |
| Condo Tax Included: | N |
| Building Insurance Included: | N |
| Fireplace/Stove: | Y |
| Heat Type: | Forced Air |
| Central Air Conditioning: | Central Air |
| Central Vac: | N |
| Laundry Level: | Syste |
| Ensuite Laundry: | F |
| Sewers: | Sewer |
| Utilities-Cable: | Y |
| Utilities-Hydro: | Y |
$
%
Years
This calculator is for demonstration purposes only. Always consult a professional
financial advisor before making personal financial decisions.
| Although the information displayed is believed to be accurate, no warranties or representations are made of any kind. |
| RE/MAX CENTRE CITY REALTY INC. |
- Listing -1 of 0
|
|

Sachi Patel
Broker
Dir:
647-702-7117
Bus:
6477027117
| Book Showing | Email a Friend |
Jump To:
At a Glance:
| Type: | Freehold - Detached |
| Area: | Middlesex |
| Municipality: | London South |
| Neighbourhood: | South U |
| Style: | Bungalow |
| Lot Size: | x 109.25(Feet) |
| Approximate Age: | 6-15 |
| Tax: | $6,292 |
| Maintenance Fee: | $0 |
| Beds: | 2+1 |
| Baths: | 3 |
| Garage: | 0 |
| Fireplace: | Y |
| Air Conditioning: | |
| Pool: | None |
Locatin Map:
Payment Calculator:

Listing added to your favorite list
Looking for resale homes?

By agreeing to Terms of Use, you will have ability to search up to 294254 listings and access to richer information than found on REALTOR.ca through my website.

