
![]()
$1,079,000
Available - For Sale
Listing ID: X12171248
16 Barbour Driv , Erin, N0B 1Z0, Wellington
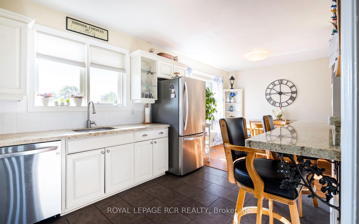
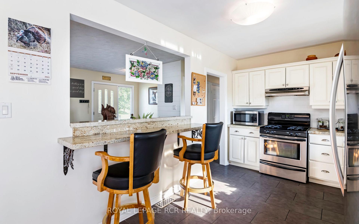

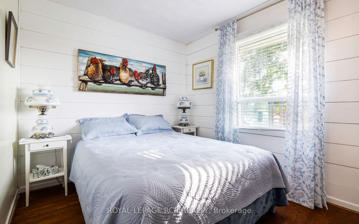
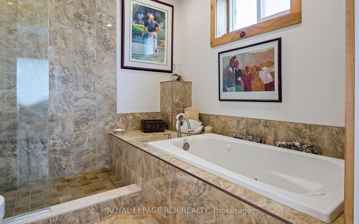

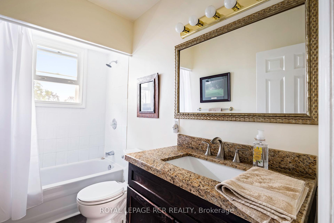
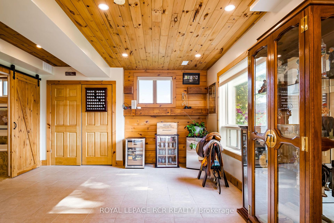
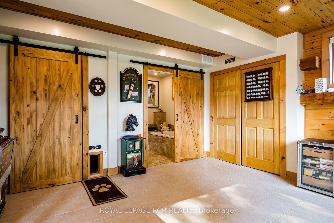
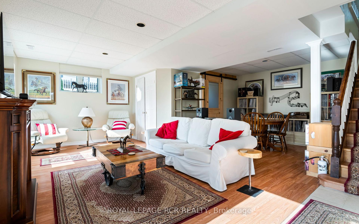
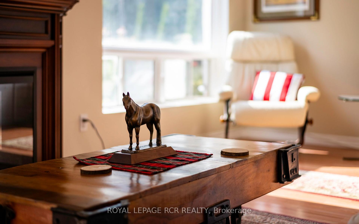
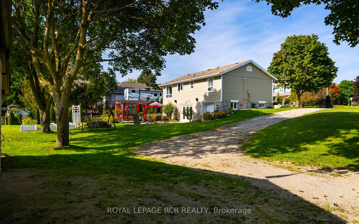
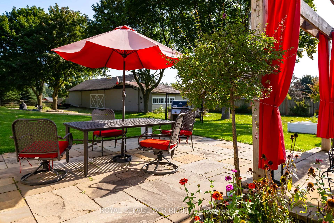
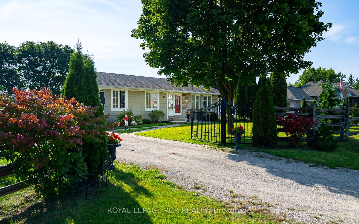
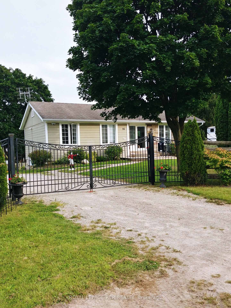
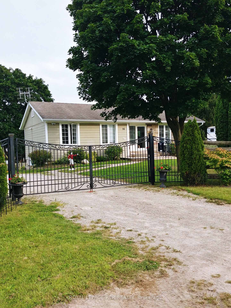
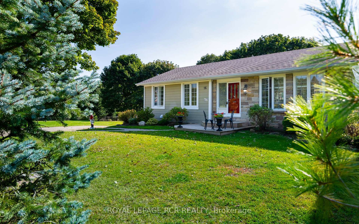
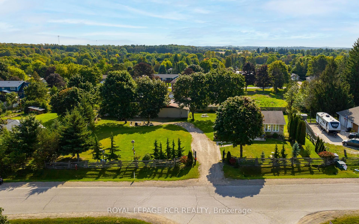
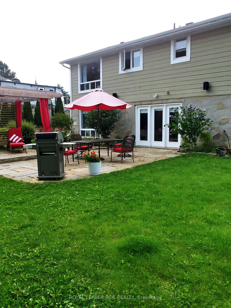
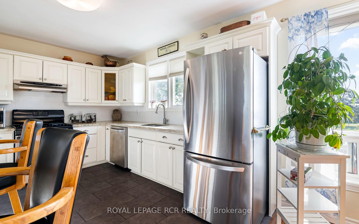
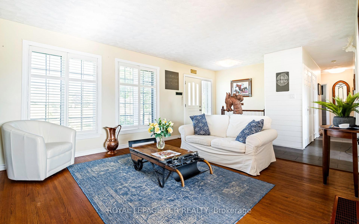
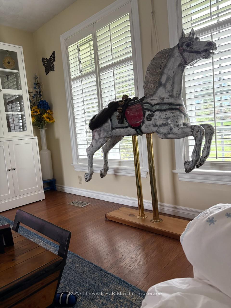
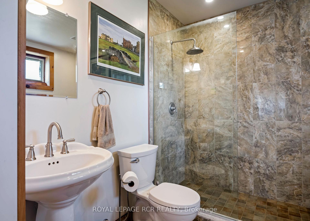
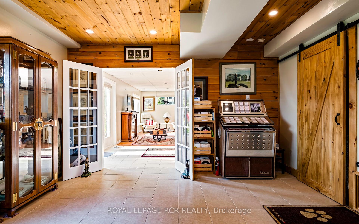
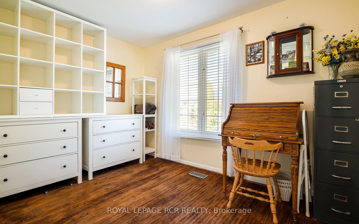
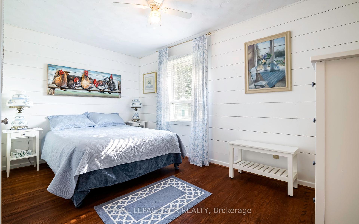
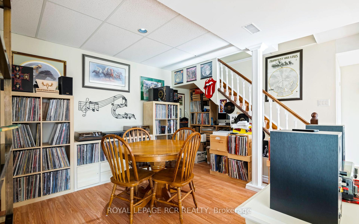
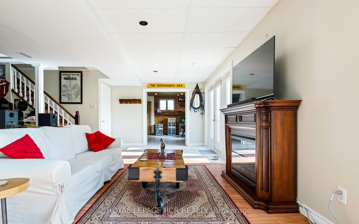
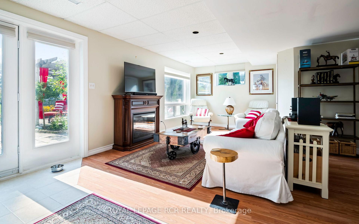
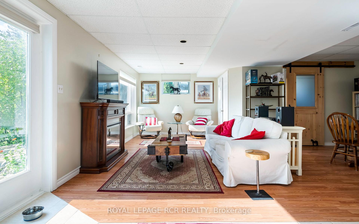
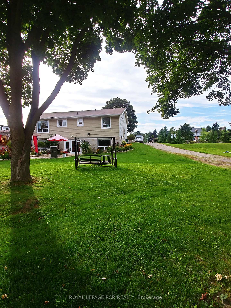
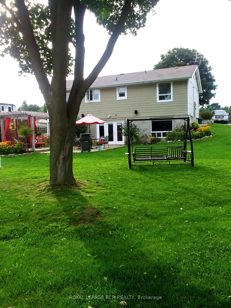
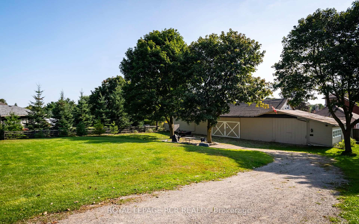
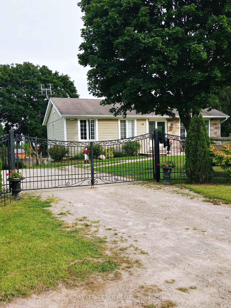
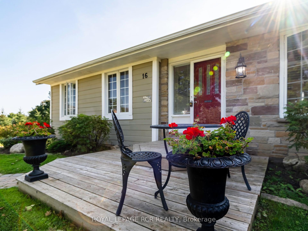
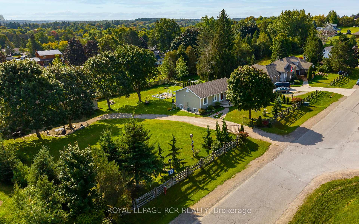
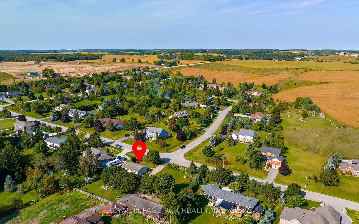
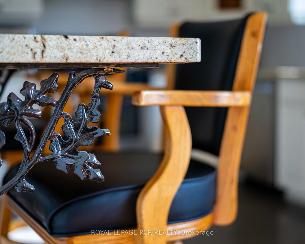
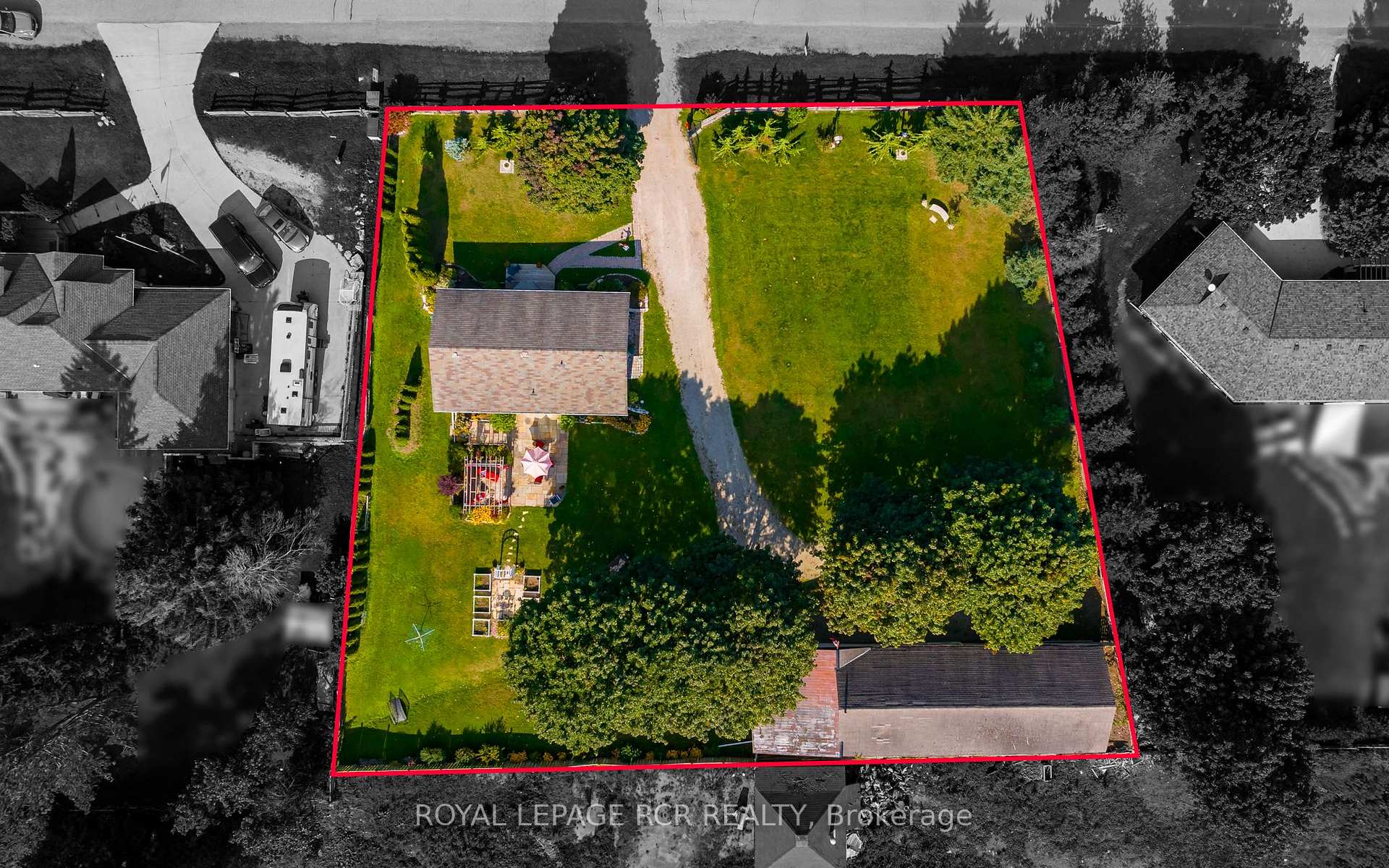
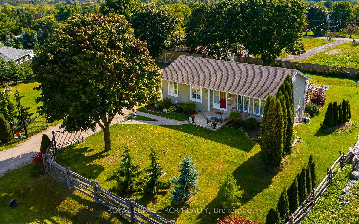
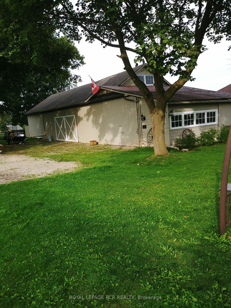
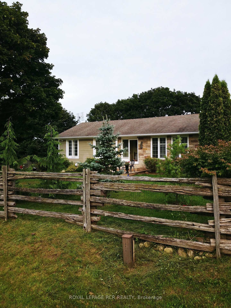
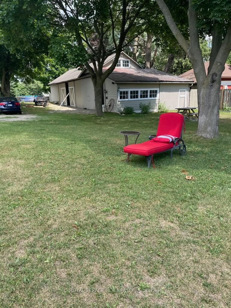
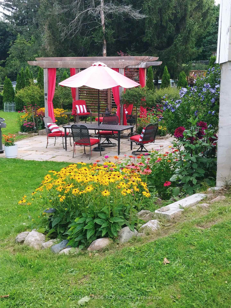

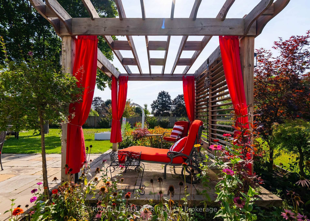
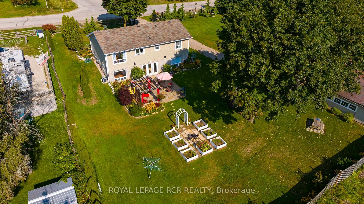
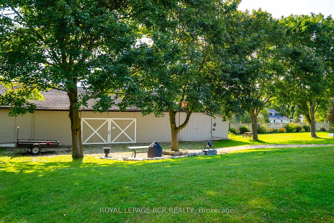
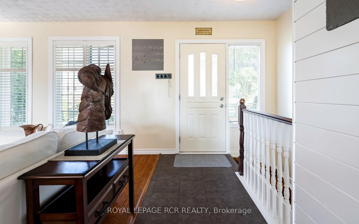
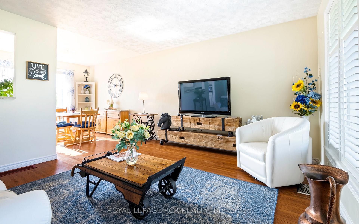


















































| Welcome to Beautiful 16 Barbour Drive!!! This Fully Renovated 4 Bedroom & 2 Bathroom Home sits on an almost 3/4 Acre Double Lot on a Very Desirable Street! The Home is in Pristine Condition and Features a Massive Family Room on the Lower Level With Huge Windows and a Walk Out to the Back Yard Patio and Landscaped Gardens with Custom Made Pergola and Stone Terrace. There is also a Spa-Like 4 piece New Bathroom. The 1900 sqft Driveshed features a Workshop w/hydro and Separate Electrical Pony Panel and Extra High Clearance Ceiling with enough space for all your Vehicles and Toys!!! The Entire Property is Fully Fenced with Extensive Perennial Gardens and Mature Trees! This Home is Extremely Economical to Heat and Cool! Septic pumped and Inspected September 2024. Gas approx. $1200/year. Hydro $180/month which includes electric vehicle charging. |
| Price | $1,079,000 |
| Taxes: | $4429.38 |
| Assessment Year: | 2024 |
| Occupancy: | Owner |
| Address: | 16 Barbour Driv , Erin, N0B 1Z0, Wellington |
| Acreage: | .50-1.99 |
| Directions/Cross Streets: | Trafalgar and Mill St. |
| Rooms: | 6 |
| Rooms +: | 3 |
| Bedrooms: | 3 |
| Bedrooms +: | 1 |
| Family Room: | T |
| Basement: | Finished wit |
| Level/Floor | Room | Length(ft) | Width(ft) | Descriptions | |
| Room 1 | Main | Kitchen | 12.82 | 8.99 | Granite Counters, Stainless Steel Appl, Combined w/Dining |
| Room 2 | Main | Dining Ro | 8.99 | 8.66 | Hardwood Floor, California Shutters, Overlooks Backyard |
| Room 3 | Main | Living Ro | 18.5 | 13.32 | Hardwood Floor, California Shutters, Overlooks Frontyard |
| Room 4 | Main | Primary B | 14.76 | 8.99 | Hardwood Floor, Closet, Overlooks Backyard |
| Room 5 | Main | Bedroom 2 | 11.68 | 8.5 | Hardwood Floor, California Shutters, Closet |
| Room 6 | Main | Bedroom 3 | 11.84 | 8.07 | Hardwood Floor, Closet, Overlooks Frontyard |
| Room 7 | Lower | Family Ro | 24.67 | 11.32 | W/O To Patio, Pot Lights, Laminate |
| Room 8 | Lower | Media Roo | 14.4 | 10.96 | Combined w/Family, Laminate, Pot Lights |
| Room 9 | Lower | Bedroom 4 | 15.91 | 11.32 | 4 Pc Ensuite, Overlooks Backyard, Above Grade Window |
| Washroom Type | No. of Pieces | Level |
| Washroom Type 1 | 4 | Main |
| Washroom Type 2 | 4 | Lower |
| Washroom Type 3 | 0 | |
| Washroom Type 4 | 0 | |
| Washroom Type 5 | 0 |
| Total Area: | 0.00 |
| Approximatly Age: | 16-30 |
| Property Type: | Detached |
| Style: | Bungalow |
| Exterior: | Stone, Wood |
| Garage Type: | Detached |
| Drive Parking Spaces: | 5 |
| Pool: | None |
| Other Structures: | Drive Shed, Wo |
| Approximatly Age: | 16-30 |
| Approximatly Square Footage: | 1100-1500 |
| CAC Included: | N |
| Water Included: | N |
| Cabel TV Included: | N |
| Common Elements Included: | N |
| Heat Included: | N |
| Parking Included: | N |
| Condo Tax Included: | N |
| Building Insurance Included: | N |
| Fireplace/Stove: | N |
| Heat Type: | Forced Air |
| Central Air Conditioning: | Central Air |
| Central Vac: | N |
| Laundry Level: | Syste |
| Ensuite Laundry: | F |
| Sewers: | Septic |
| Utilities-Cable: | A |
| Utilities-Hydro: | Y |
$
%
Years
This calculator is for demonstration purposes only. Always consult a professional
financial advisor before making personal financial decisions.
| Although the information displayed is believed to be accurate, no warranties or representations are made of any kind. |
| ROYAL LEPAGE RCR REALTY |
- Listing -1 of 0
|
|

Sachi Patel
Broker
Dir:
647-702-7117
Bus:
6477027117
| Virtual Tour | Book Showing | Email a Friend |
Jump To:
At a Glance:
| Type: | Freehold - Detached |
| Area: | Wellington |
| Municipality: | Erin |
| Neighbourhood: | Rural Erin |
| Style: | Bungalow |
| Lot Size: | x 180.00(Feet) |
| Approximate Age: | 16-30 |
| Tax: | $4,429.38 |
| Maintenance Fee: | $0 |
| Beds: | 3+1 |
| Baths: | 2 |
| Garage: | 0 |
| Fireplace: | N |
| Air Conditioning: | |
| Pool: | None |
Locatin Map:
Payment Calculator:

Listing added to your favorite list
Looking for resale homes?

By agreeing to Terms of Use, you will have ability to search up to 294254 listings and access to richer information than found on REALTOR.ca through my website.

