
![]()
$739,999
Available - For Sale
Listing ID: C12172856
33 Helendale Aven , Toronto, M4S 3H7, Toronto
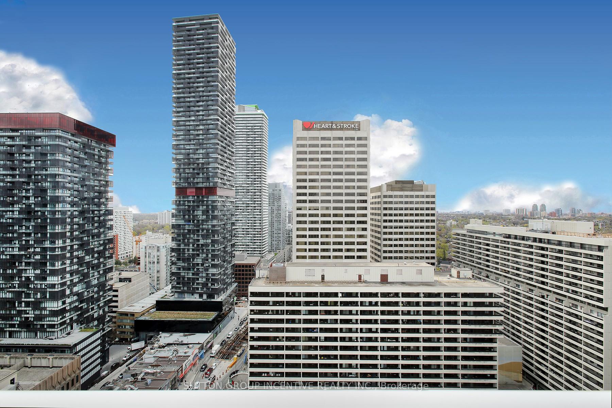
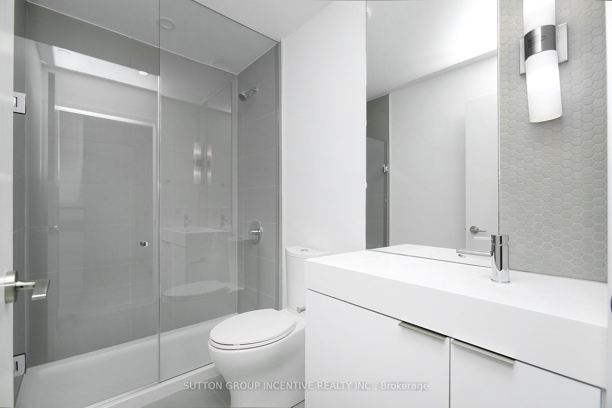
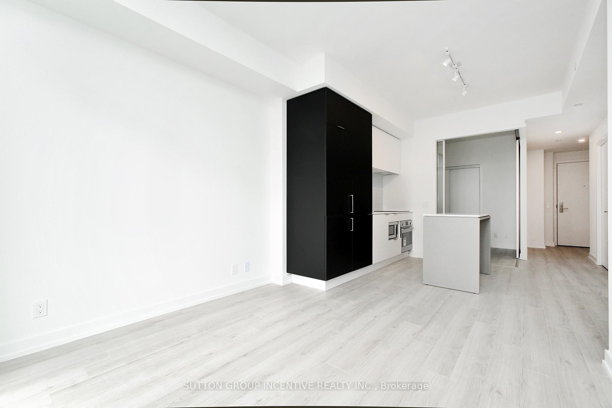
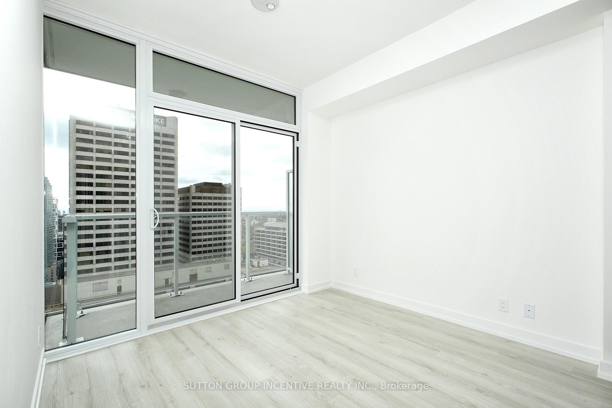
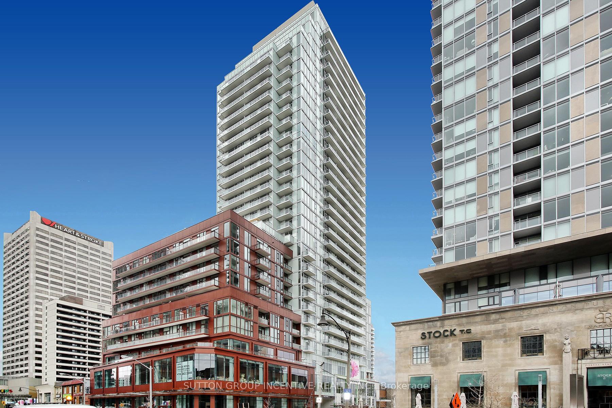

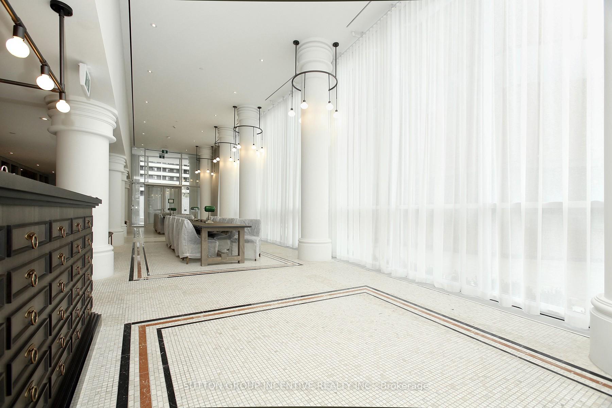
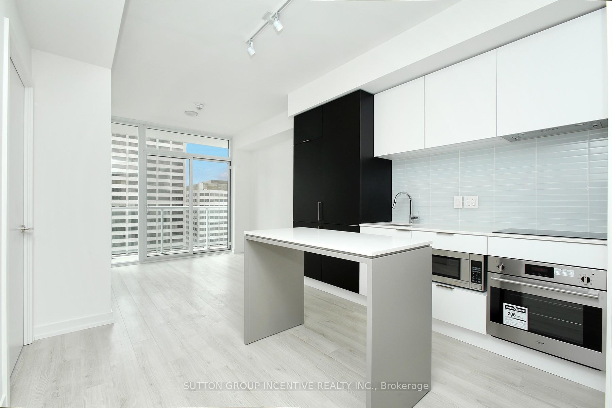
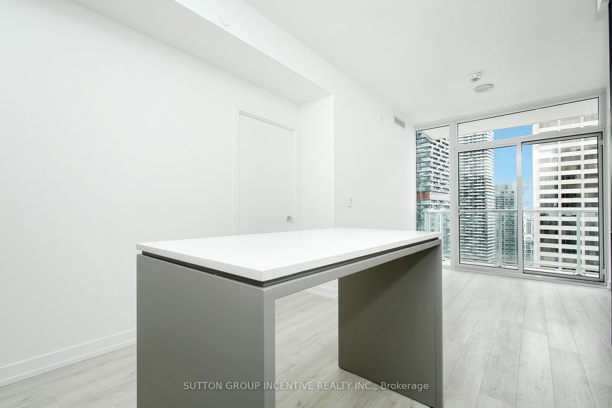
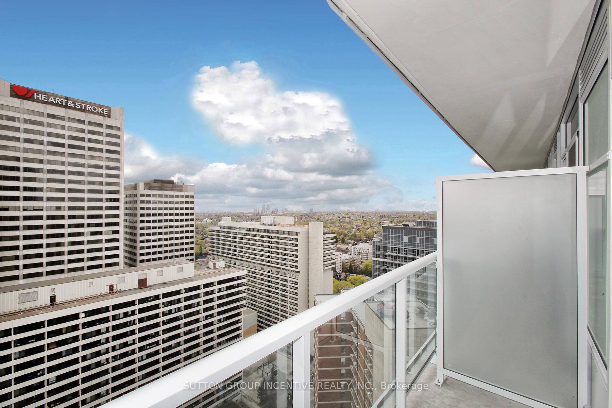
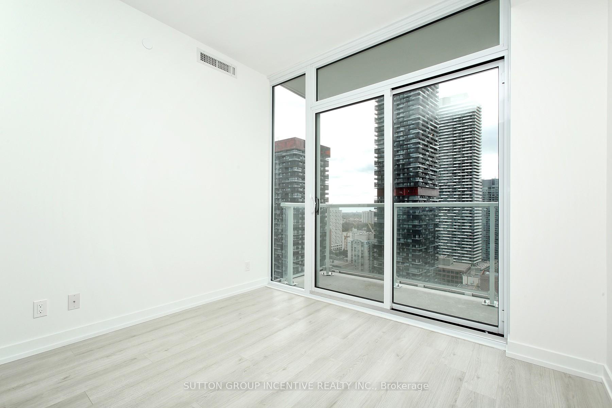
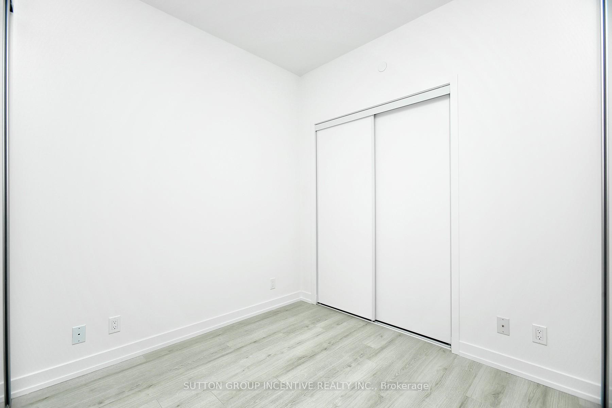
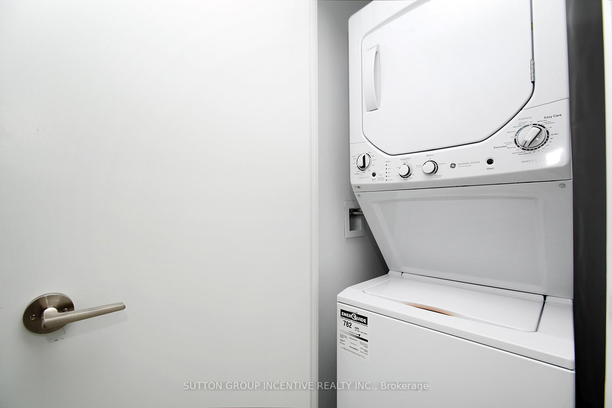
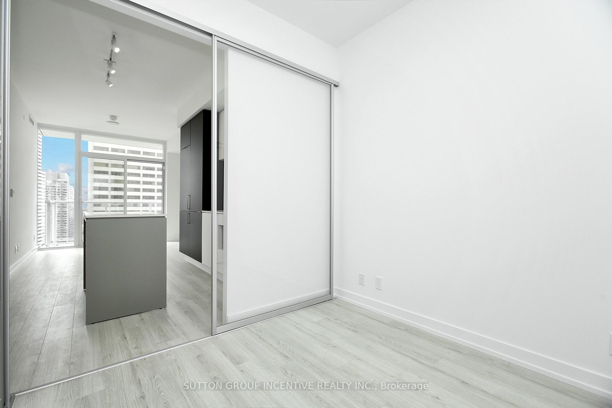
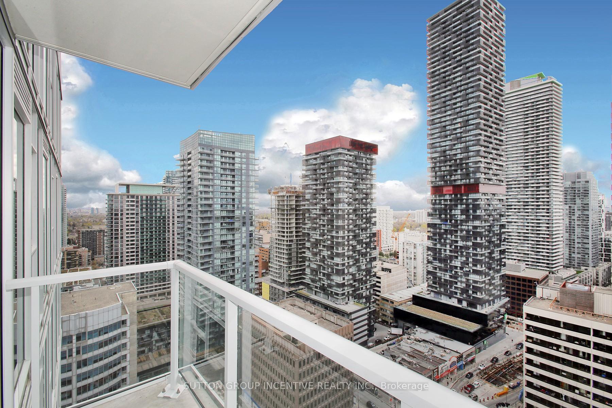
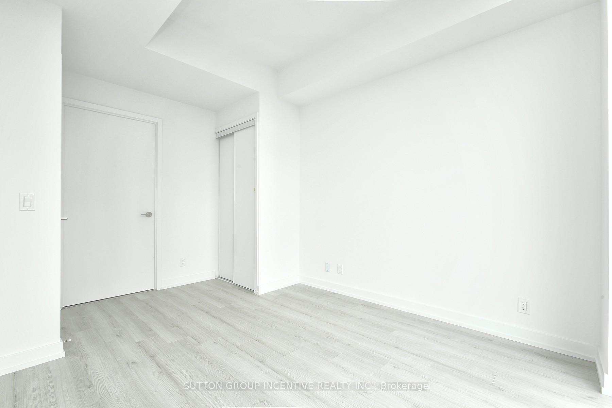
















| Welcome to one of Torontos most vibrant and sought-after neighbourhoods! This spacious and modern 2-bedroom + den suite offers the perfect blend of comfort, style, and convenience. With a bright open-concept layout, its ideal for both relaxing and entertaining.Located just steps from transit, top-tier restaurants, cafes, shopping, and entertainment, this unit places you at the centre of it all. The den provides an excellent space for a home office or guest area.Enjoy exceptional building amenities including a fully-equipped gym, concierge service, party room, and more.Whether you are looking to live, work, or play, this condo is the perfect urban home in one of Toronto's most dynamic locations. |
| Price | $739,999 |
| Taxes: | $2934.91 |
| Occupancy: | Tenant |
| Address: | 33 Helendale Aven , Toronto, M4S 3H7, Toronto |
| Postal Code: | M4S 3H7 |
| Province/State: | Toronto |
| Directions/Cross Streets: | Yonge & Eglinton |
| Level/Floor | Room | Length(ft) | Width(ft) | Descriptions | |
| Room 1 | Flat | Living Ro | 11.09 | 9.41 | W/O To Balcony, Combined w/Dining, Open Concept |
| Room 2 | Flat | Dining Ro | 10 | 10.1 | Open Concept |
| Room 3 | Flat | Kitchen | 10 | 10.1 | Open Concept |
| Room 4 | Flat | Den | 6.69 | 5.18 | |
| Room 5 | Flat | Primary B | 10.89 | 10 | Window Floor to Ceil, 4 Pc Ensuite |
| Room 6 | Flat | Bedroom 2 | 8.59 | 8.2 | Sliding Doors |
| Washroom Type | No. of Pieces | Level |
| Washroom Type 1 | 4 | |
| Washroom Type 2 | 4 | |
| Washroom Type 3 | 0 | |
| Washroom Type 4 | 0 | |
| Washroom Type 5 | 0 |
| Total Area: | 0.00 |
| Washrooms: | 2 |
| Heat Type: | Forced Air |
| Central Air Conditioning: | Central Air |
$
%
Years
This calculator is for demonstration purposes only. Always consult a professional
financial advisor before making personal financial decisions.
| Although the information displayed is believed to be accurate, no warranties or representations are made of any kind. |
| SUTTON GROUP INCENTIVE REALTY INC. |
- Listing -1 of 0
|
|

Sachi Patel
Broker
Dir:
647-702-7117
Bus:
6477027117
| Book Showing | Email a Friend |
Jump To:
At a Glance:
| Type: | Com - Condo Apartment |
| Area: | Toronto |
| Municipality: | Toronto C03 |
| Neighbourhood: | Yonge-Eglinton |
| Style: | Apartment |
| Lot Size: | x 0.00() |
| Approximate Age: | |
| Tax: | $2,934.91 |
| Maintenance Fee: | $555.66 |
| Beds: | 2+1 |
| Baths: | 2 |
| Garage: | 0 |
| Fireplace: | N |
| Air Conditioning: | |
| Pool: |
Locatin Map:
Payment Calculator:

Listing added to your favorite list
Looking for resale homes?

By agreeing to Terms of Use, you will have ability to search up to 294254 listings and access to richer information than found on REALTOR.ca through my website.

